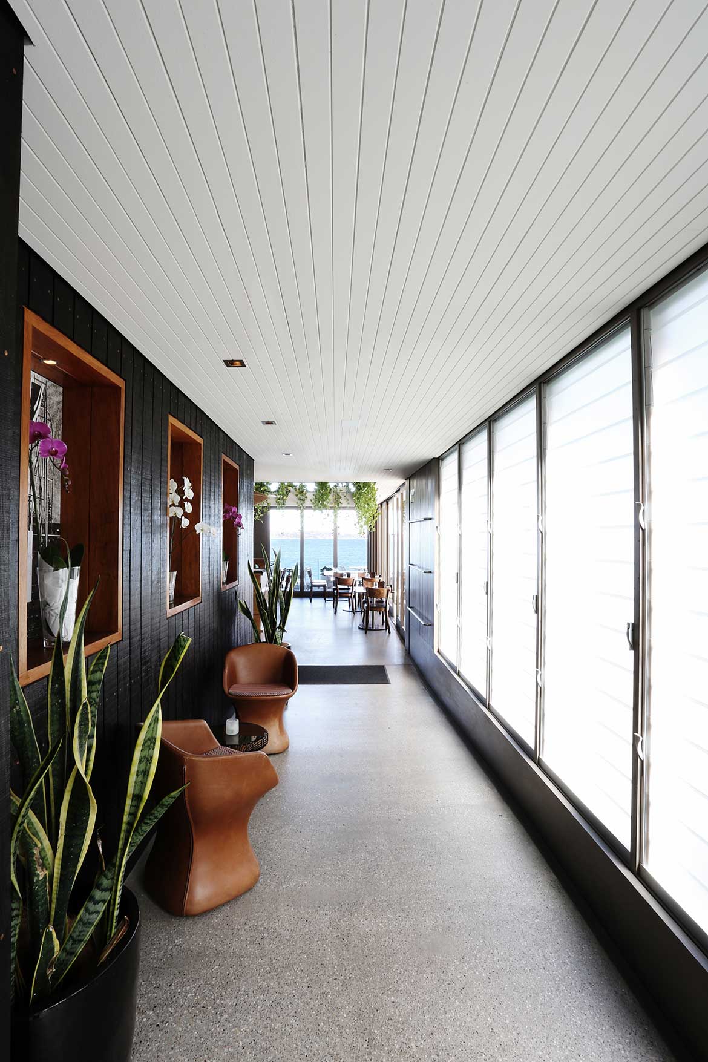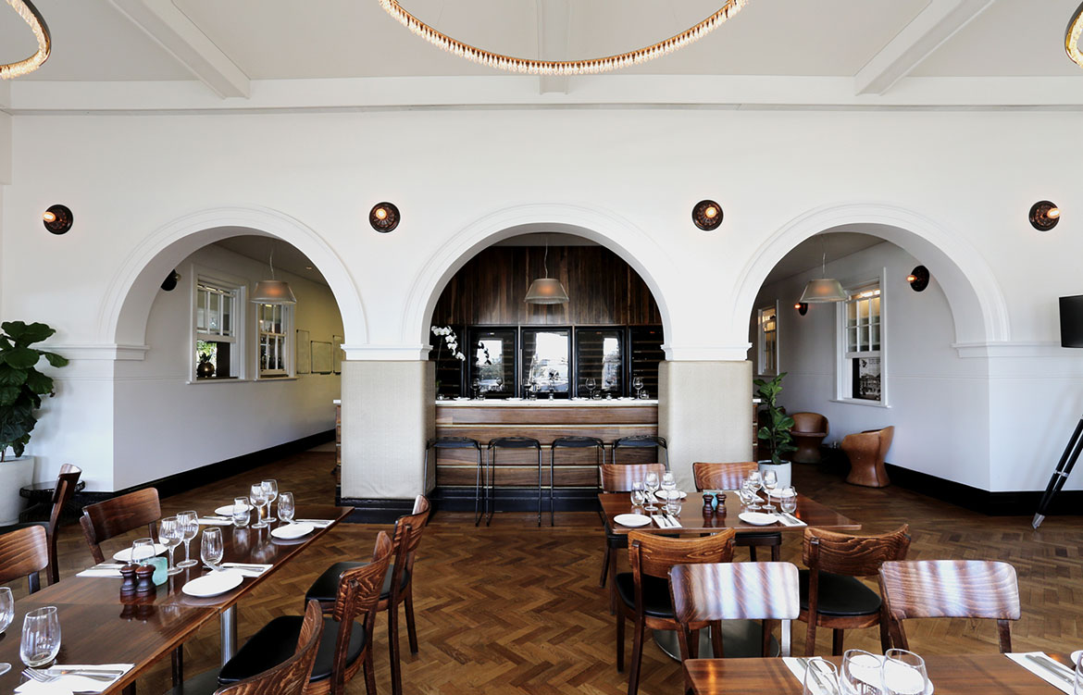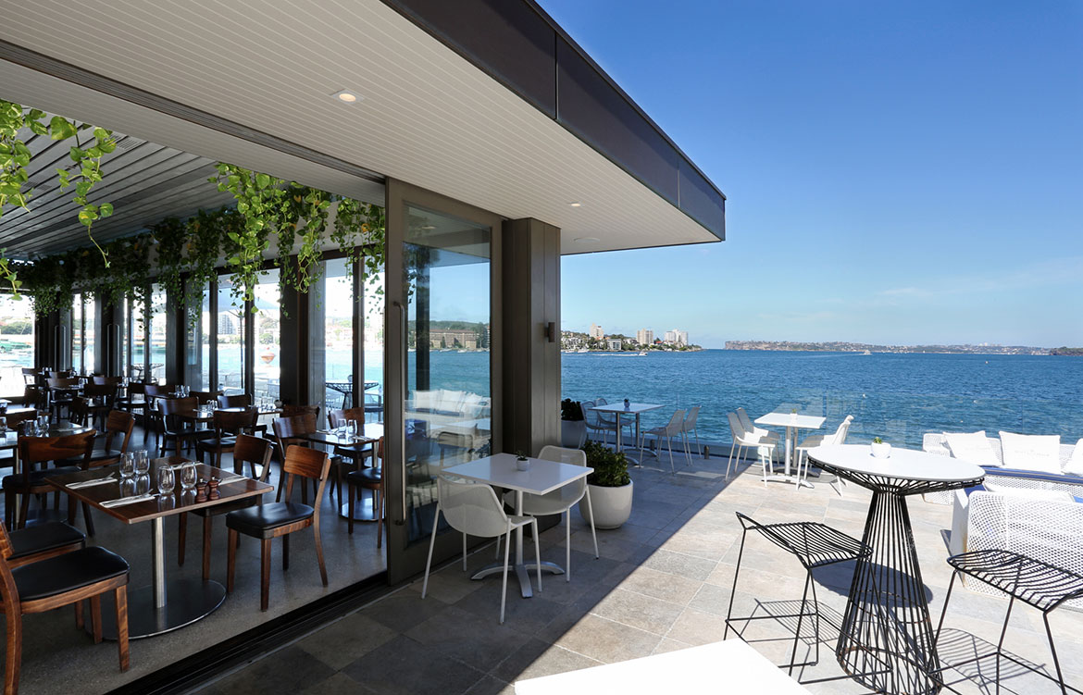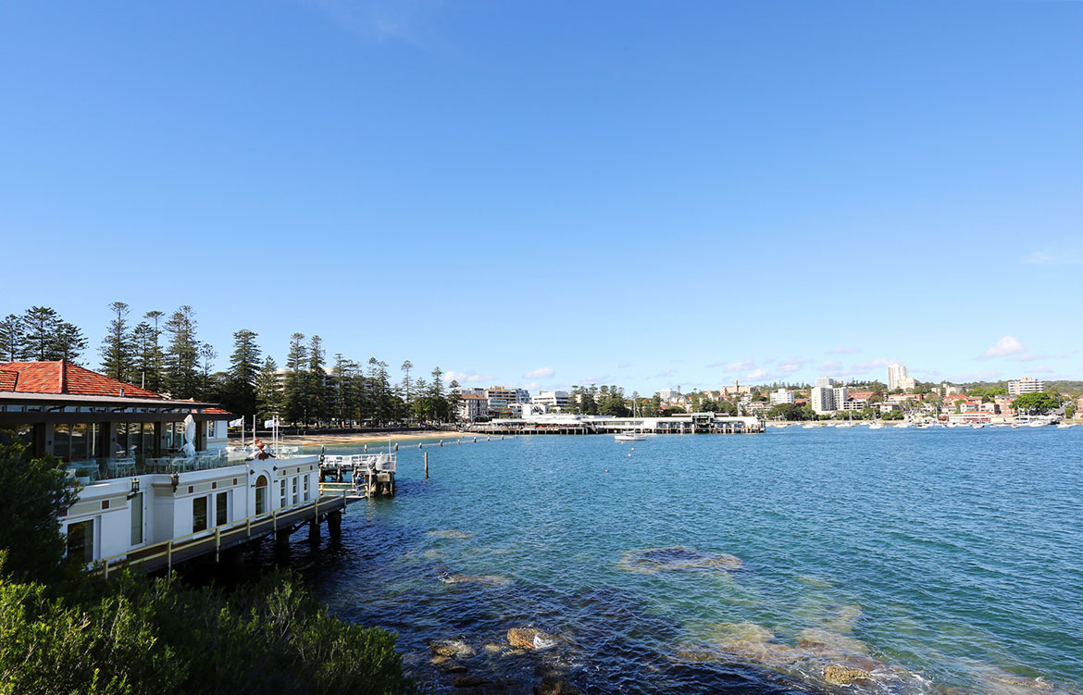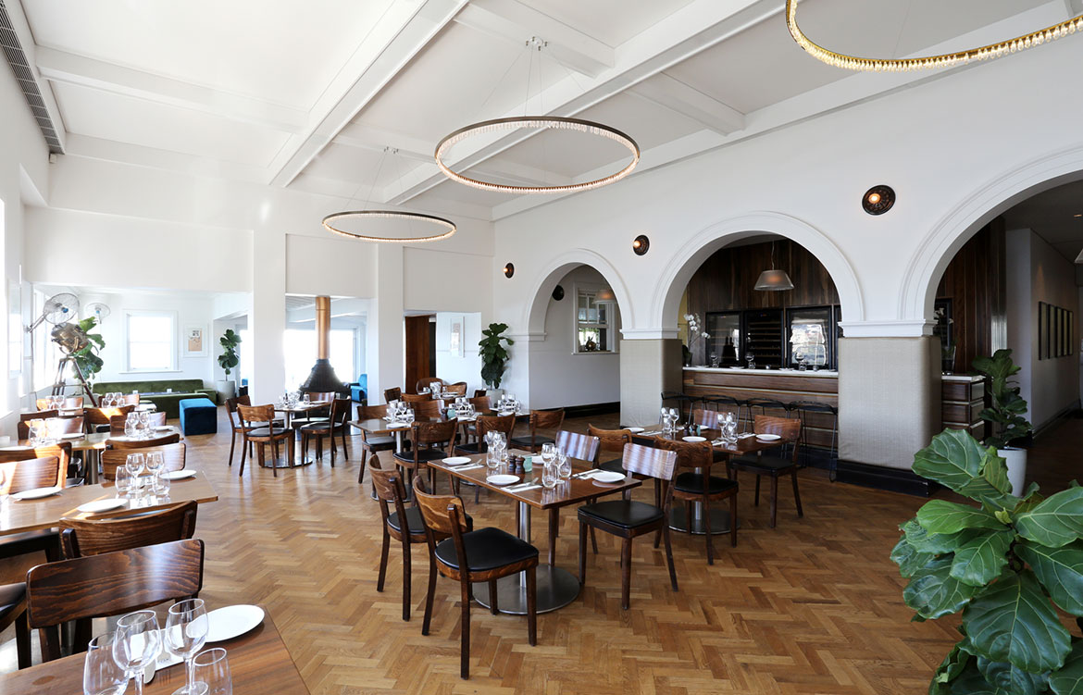Boasting glorious views across one of Sydney’s most enviable vantage points, there was not a chance that the now Manly Pavilion wouldn’t find new life as one of the city’s prime destinations for soaking in the sun.
The heritage-listed structure, perched in Manly cove – mere minutes walk from Manly Wharf – was originally built in 1933 by the Port Jackson and Manly Steamship Company. The building was initially intended as a dressing room for bathers on Manly’s harbour beach. But with views that flatter even the textbook definition of panoramic, the pavilion was reconsidered as a sun-drenched dining venue to laze and gaze over the harbour.
Squillace Architects were trusted with the task of rendering back the sturdy bones of the building to suit the contemporary coastal vibe that washes over the greater Manly area. From the outside, Manly Pavilion holds an impressive and commanding stature against the surrounding rock faces.
Through extensive restoration work, Squillace Architects were able to maintain and amplify the column-clad glamour of the original façade. Yet inside, natural tones, materials and plant life come together to construct an ambience that is casual, inviting and fuss-free.
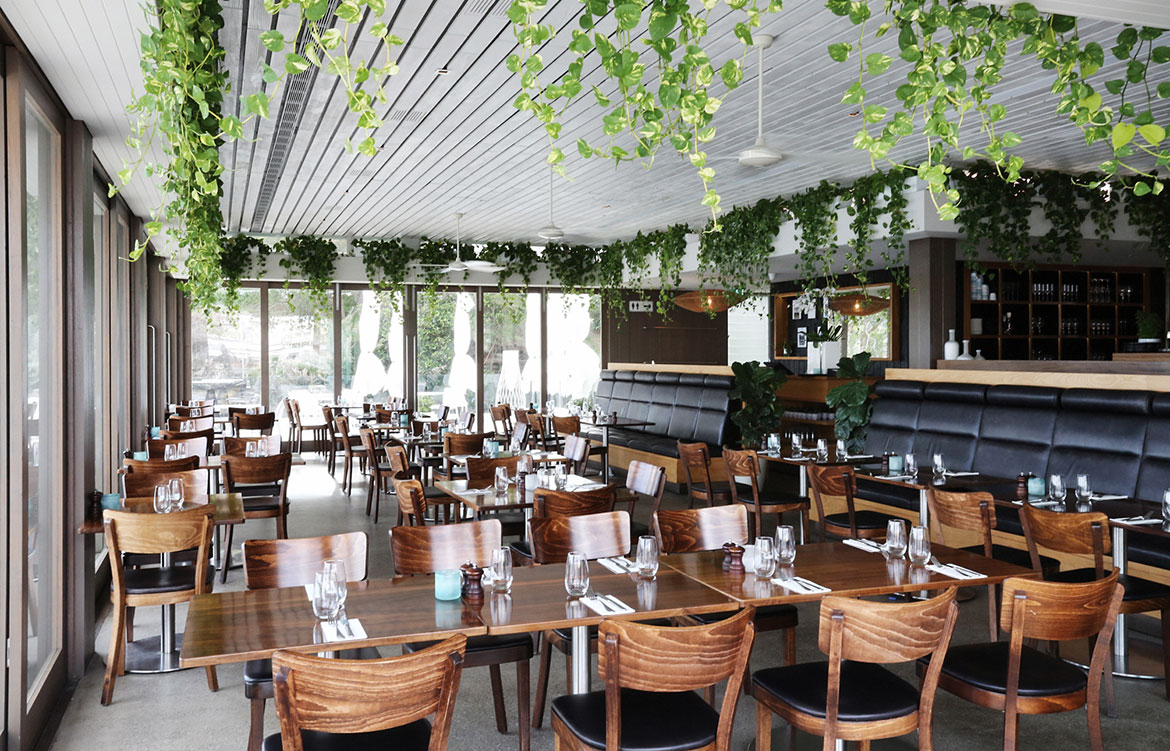
Undisturbed sunlight extends throughout the entirety of the Manly Pavilion, offering a sense of space and airiness that is balanced with the canvas of rich and decadent timbers. In the main dining room interlapping chevron timber floorboards ground the space in a warm tapestry of natural tones. This earthiness is accented by the ethereal halo lighting pieces, offering a slight sense of whimsy to lift the natural ‘woodish’ tones.
The venue is segmented into various spaces to welcome you in through day to night. The dining area extends outwards with perforated and open-wire furniture to visually fuse the setting into the views towards Sydney city. And while the view continues throughout every room, the bar, by contract, offers a more intimate setting. With a moodier palette to delineate the fall of cascading vines from the ceiling, the bar entwines gracefully with the natural setting whilst retaining a sense of enclosure and privacy.
Manly Pavilion has the gift of its incredible natural site. Yet the refined renovation from Squillace Architects shows that good design can help a structure realise its own character, rather than be drowned out by the surrounding environment – no matter how beautiful it is. The structure stands in reverence to the early days of Manly’s beach scene. The exterior façade is rightly grand to emulate the majesty of the location, yet within, the relaxed and inviting design offers a space that is utterly at peace within Manly’s contemporary coastal culture.
Manly Pavilion
manlypavilion.com.au
