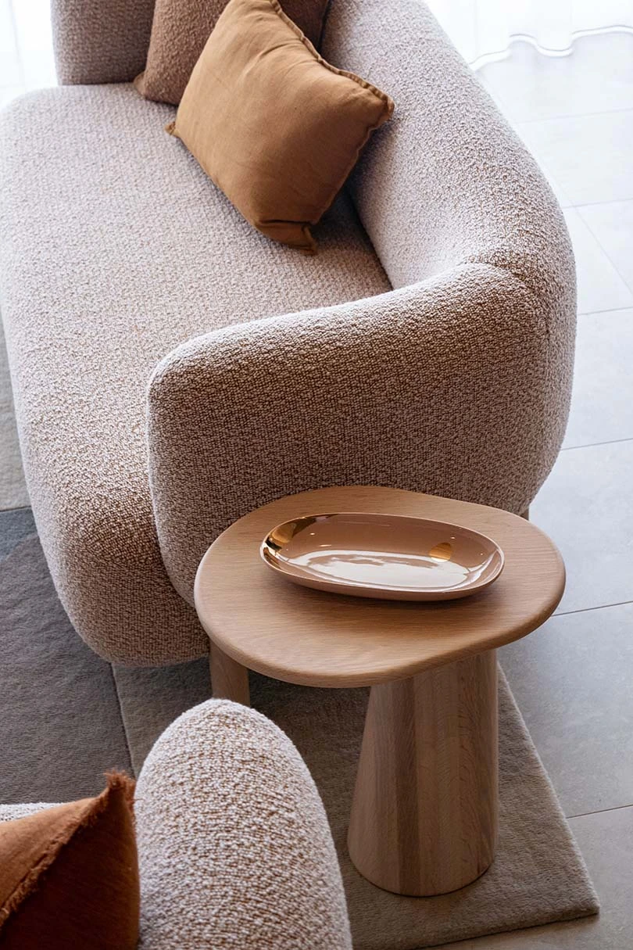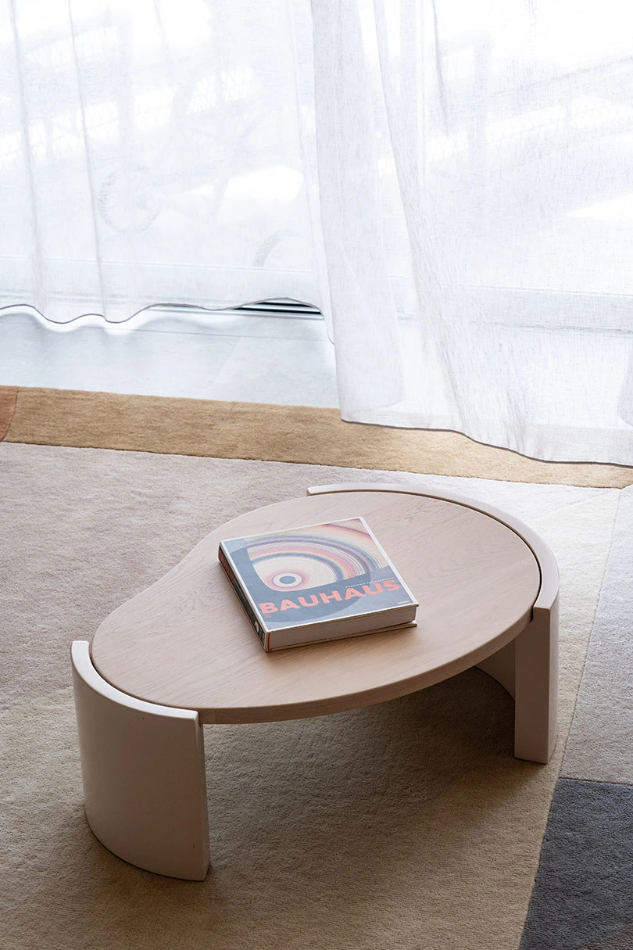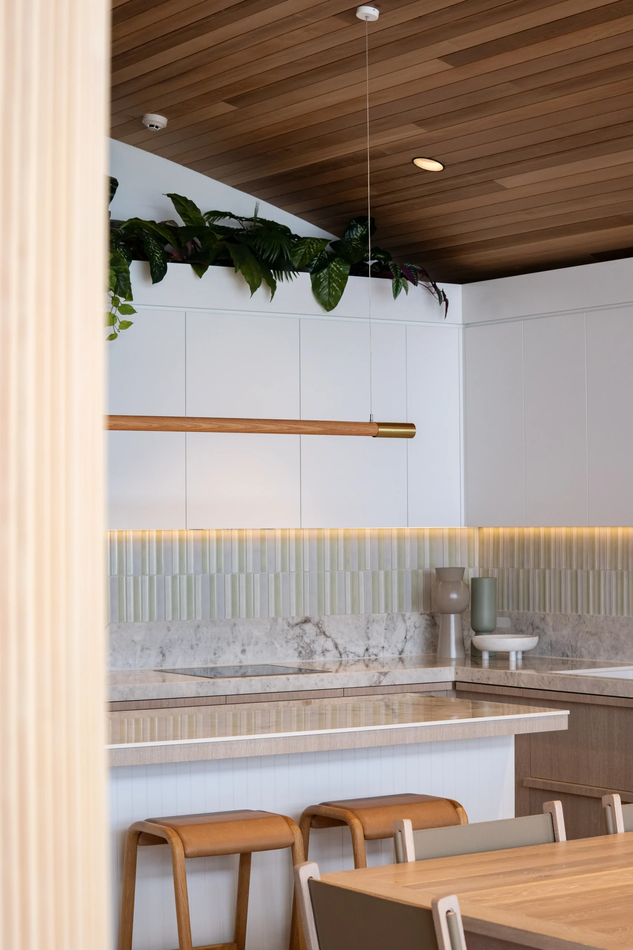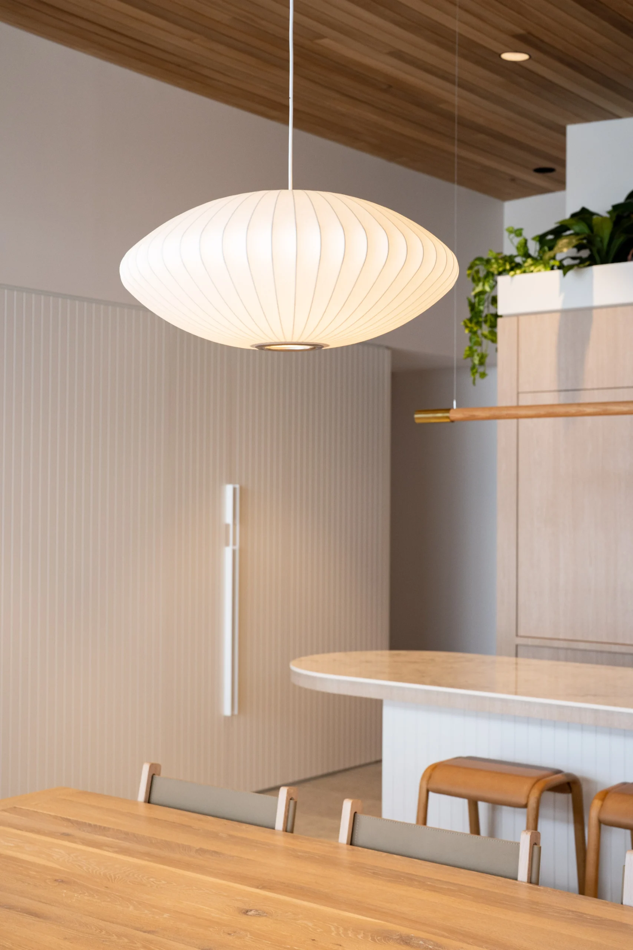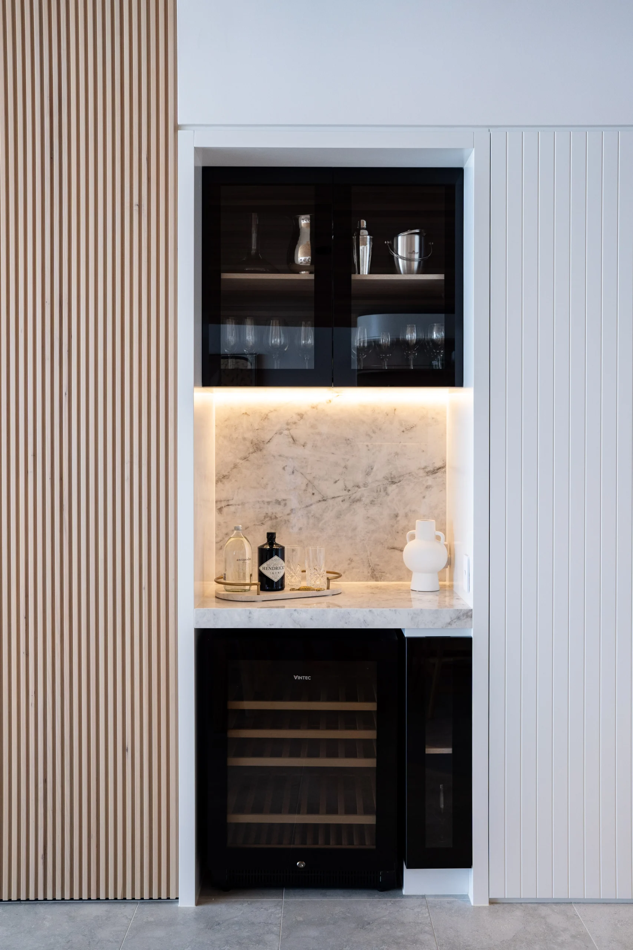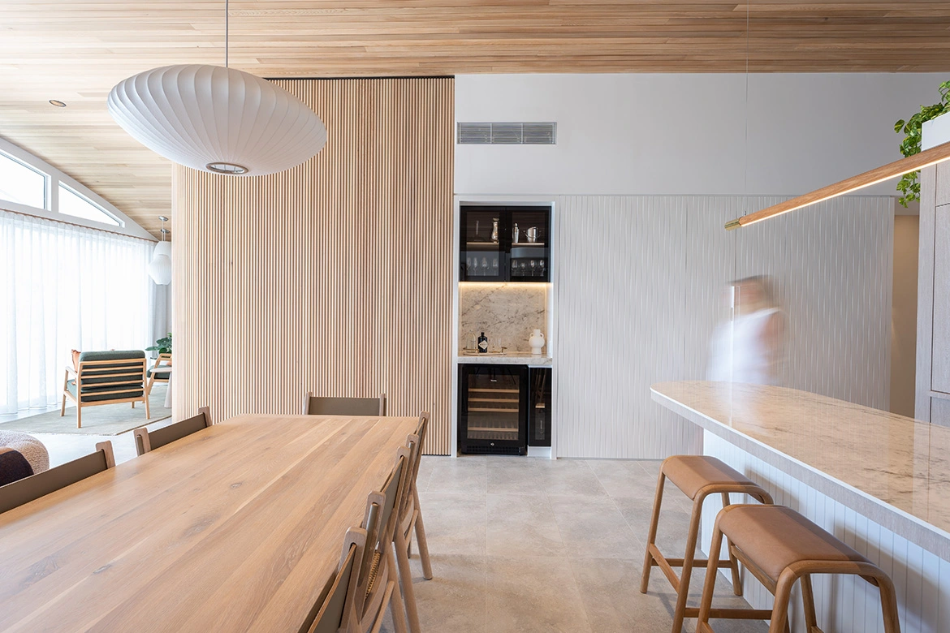Perched in a prime location in Noosa, this penthouse steals the show with one of the most captivating northern views down to the Noosa River Mouth. While the setting is an extraordinary starting point, the interiors have been completely transformed under the guidance of Renegade Design Studio.
The brief for the redesign was about creating an innovative residence that would stand the test of time. Wanting to maximise the panoramic water views, every decision throughout the design process was influenced by this singular backdrop. “The protagonist of this project was in fact the view. Every decision was cleverly guided by this,” shares Sophia Conley, director, Renegade Design Studio.
In terms of functional requirements, the clients – an interstate couple – wanted to introduce a third bathroom so each of the bedrooms had its own suite, and an extra living area. Additionally, they wanted to create a main bedroom suite that capitalised on the views, without compromising the spaciousness of the living area.
“A common design challenge for the team is making existing inherited spaces feel larger and house more ‘rooms’. In this case it was adding another living room and ensuite bathroom to the existing plan. By pulling back the front wall that had previously divided the main bed from the living room we opened up a new smaller sitting area in front of the new main suite,” explains Conley.
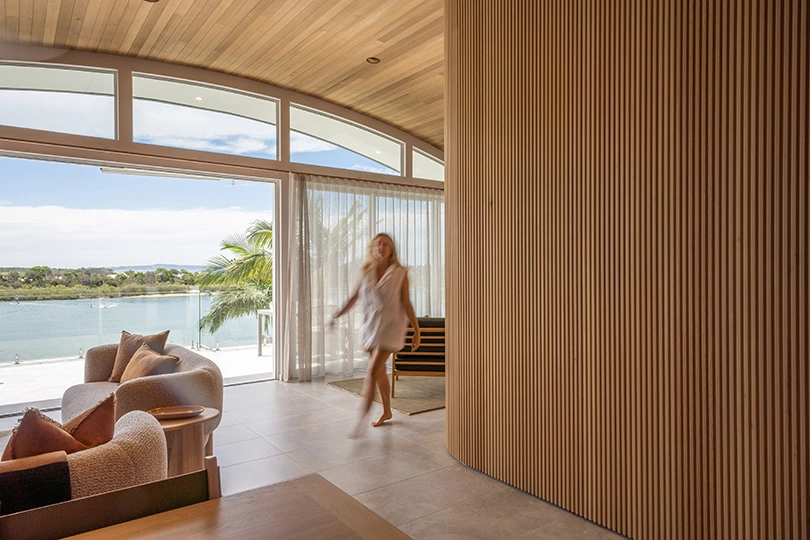
To achieve this, the designers cleverly repurposed the existing spaces – taking areas from underutilised space, such as the laundry – and reallocating it where needed. To this end, the laundry has been redesigned as a well-appointed European-style laundry, concealed behind cabinetry in the entry hallway. This allowed for the addition of the desired ensuite without stealing space from the living areas.
The clients were particularly drawn to the elegant jade Quartzite (Emerald Haze, CDK), which takes centre stage in the third ensuite. A custom-built vanity was crafted from this stunning stone, providing a luxurious touch without sacrificing practicality.
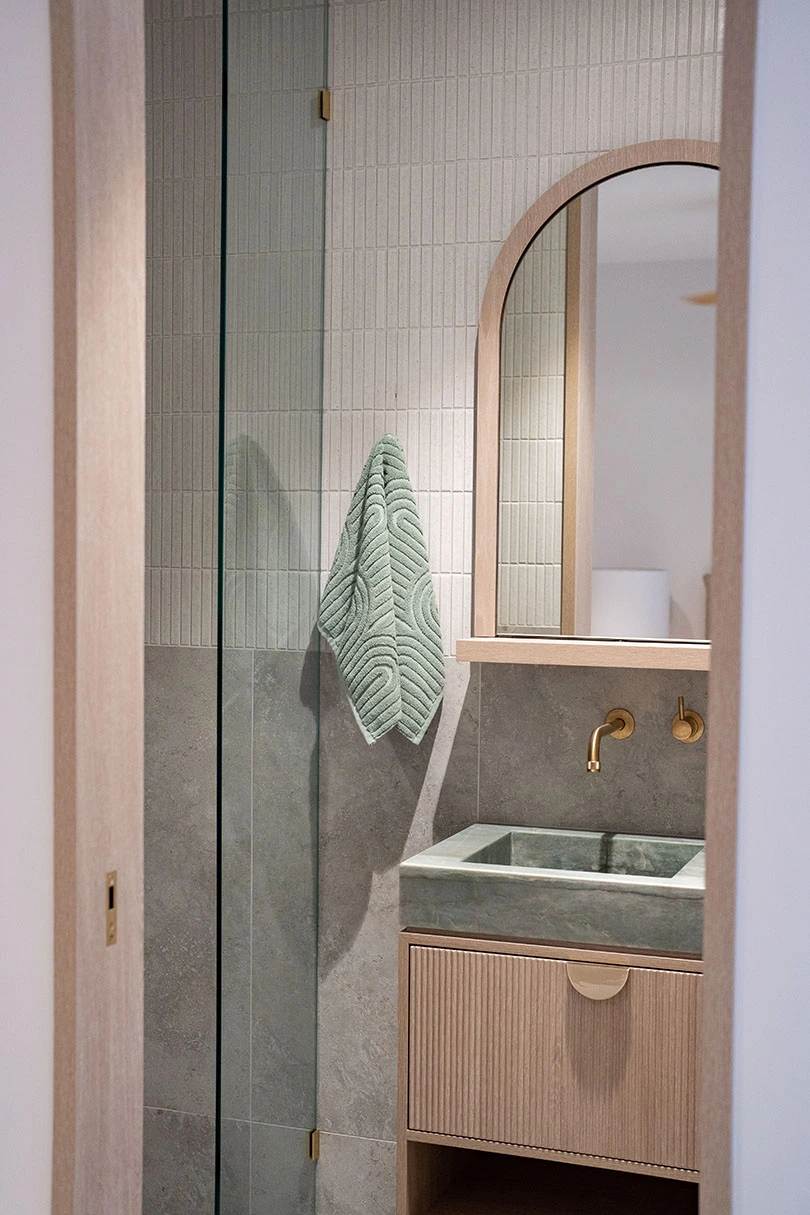
Thoughtful lighting techniques play a crucial role in enhancing the ambience of the bathrooms. Recessed wall-washed lighting has been strategically placed above each shower, infusing the spaces with a warm and inviting glow.
Other masterful spatial planning comes to life in the reconfiguration of the main bedroom suite, which is now carefully positioned to offer an unobstructed 180-degree view. To create a sense of warmth and visual interest, the main suite wall was gently curved and clad in cedar battens. This design choice is complemented by a cedar-lined ceiling and custom glass cedar sliding doors, providing a seamless connection between the new additions and the living areas.
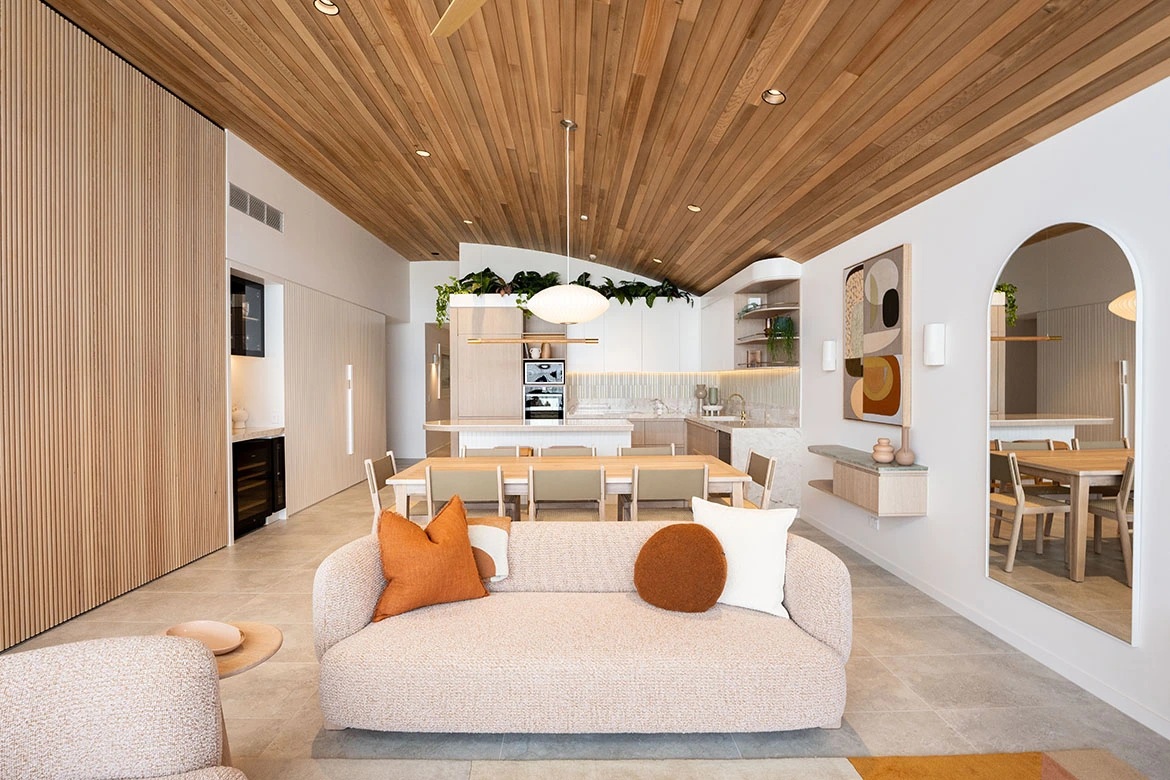
The redesigned main bedroom suite and ensuite were designed to offer a luxurious and private experience, complete with a scenic shower that perfectly balances indulgence with privacy. “At our first meeting I asked the clients how incredible would it be if you could stand in the master ensuite shower and look out at an uninterrupted yet private view whilst in the shower,” says Conley on a feat that she made happen.
Considerable attention was given to the impact of the entryway. The design aimed to draw the eye toward the mesmerising view while incorporating unique design solutions. High-quality fixtures and finishes were carefully selected to withstand the demands of high-use and the coastal Queensland climate. Raw cedar was utilised throughout the space, not only adding warmth but also creating a sensory and spatial experience that harmonised with the surroundings.
The captivating jade Quartzite was chosen for its refined allure and durability. Its surfaces throughout the penthouse lend a touch of elegance that will endure. More poetically, the colours of the stone reflect the waters of the Noosa River at low tide, further enhancing the connection between the interior and the surrounding landscape.
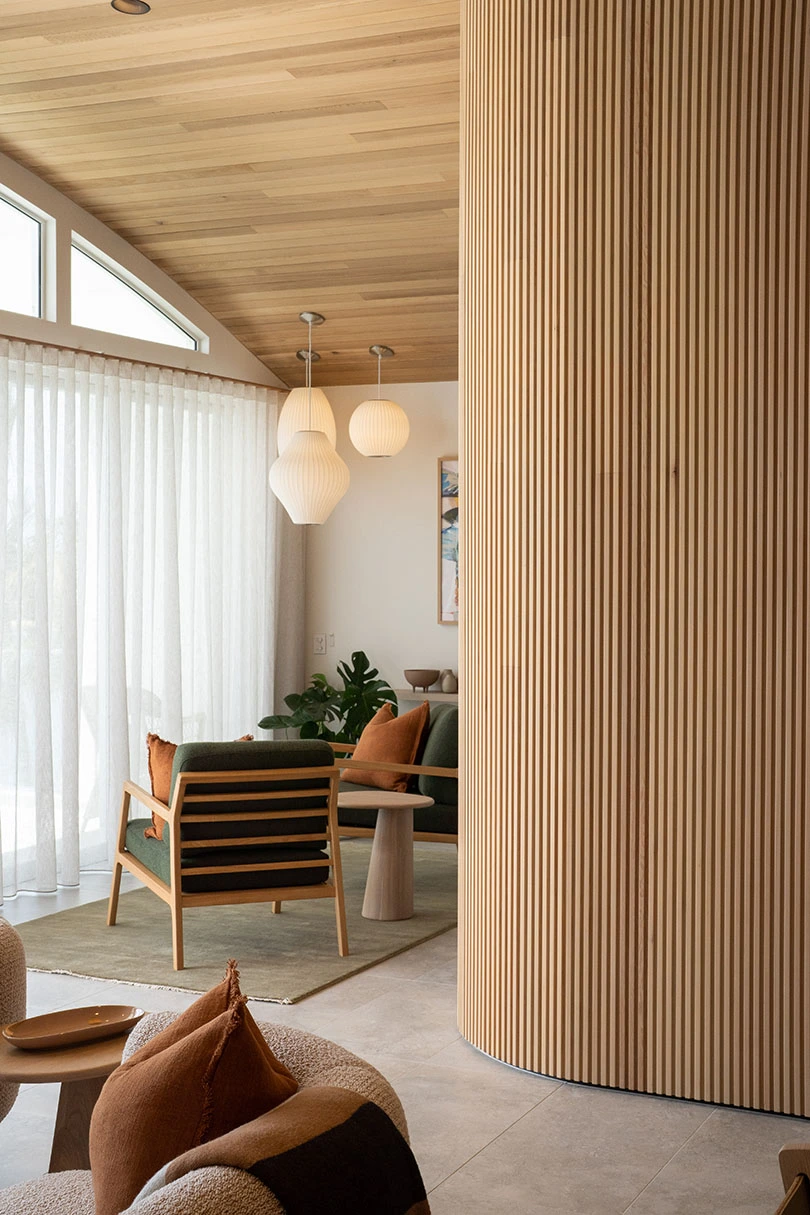
Another design choice that foregrounds the views, is the installation of a glass façade that has been specially engineered to extend the height of the doors, leading to the north-facing balcony. This ensures that the kitchen can enjoy unobstructed sightlines to the balcony’s edge.
The furniture selection communicates the warm coastal feeling that the owners were inspired by, and the Marlo lounge (Jardan) in a beige boucle gives just the right soft touch.
Renegade Design Studio’s work on 22 Noosa Quays has resulted in a luxuriously relaxed interior that draws inspiration from the surrounding landscape. The transformation has yielded a warm and inviting space that exudes a true sense of place in Noosa.
Project details
Interior design – Renegade Design Studio
Photography – Jac Lee Media
Builder – Damien Davidson Builders
