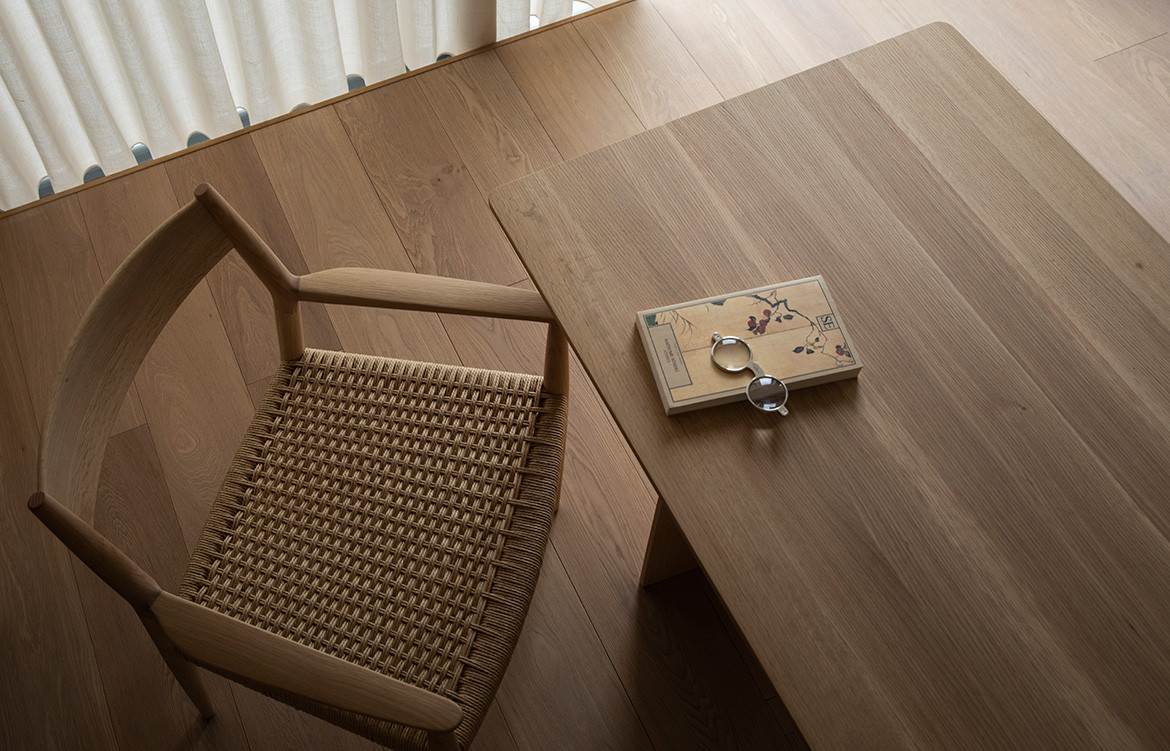Geographically speaking, they may be half a world apart, but aesthetically speaking, few design traditions come closer than Japanese and Danish. Both resonate deeply with the qualities of impeccable craftsmanship, honest materiality, and timeless appeal. Karimoku Case Study is an initiative born out of a mutual admiration for these things.
Inspired by Case Study Houses, the iconic modernist program initiated by Arts & Architecture magazine in the 1940s, Karimoku Case Study invites world-renowned architects and designers to collaborate closely with leading Japanese wooden furniture manufacturer, Karimoku. Each collaboration will forge a collection of furniture, tailormade with a native setting in mind.
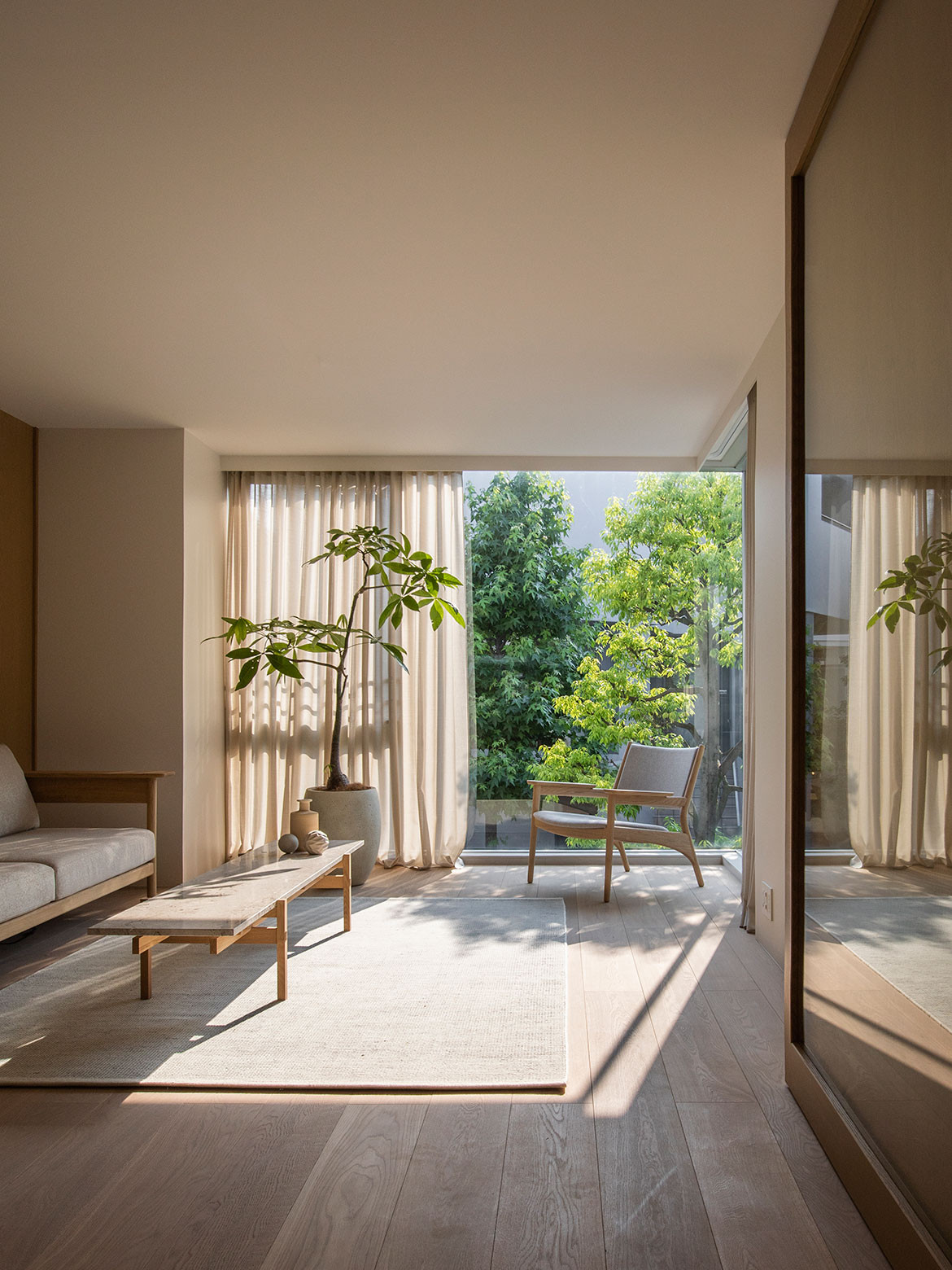
For their first collaboration together, Karimoku Case Study brought together the Tokyo-based architecture and product design studio, Keiji Ashizawa Design, and Danish multidisciplinary design studio, Norm Architects, to renovate the interiors of two apartments in Tokyo. The apartments both sit within the same Kinuta Terrace complex. Originally built in the 1980s, Kinuta Terrace features an integrated courtyard, designed to offer residents the feel of a stand-alone family home.
Amongst a series of interior elements, out of the collaboration comes twelve tailormade furniture pieces that make up the first Karimoku Case Study collection; the Kinuta collection. Each piece in the collection draws on the natural references of the courtyard – in design language as well as materiality – inviting nature into the apartment interiors as much as possible, with the humble end-goal of creating good conditions for living.
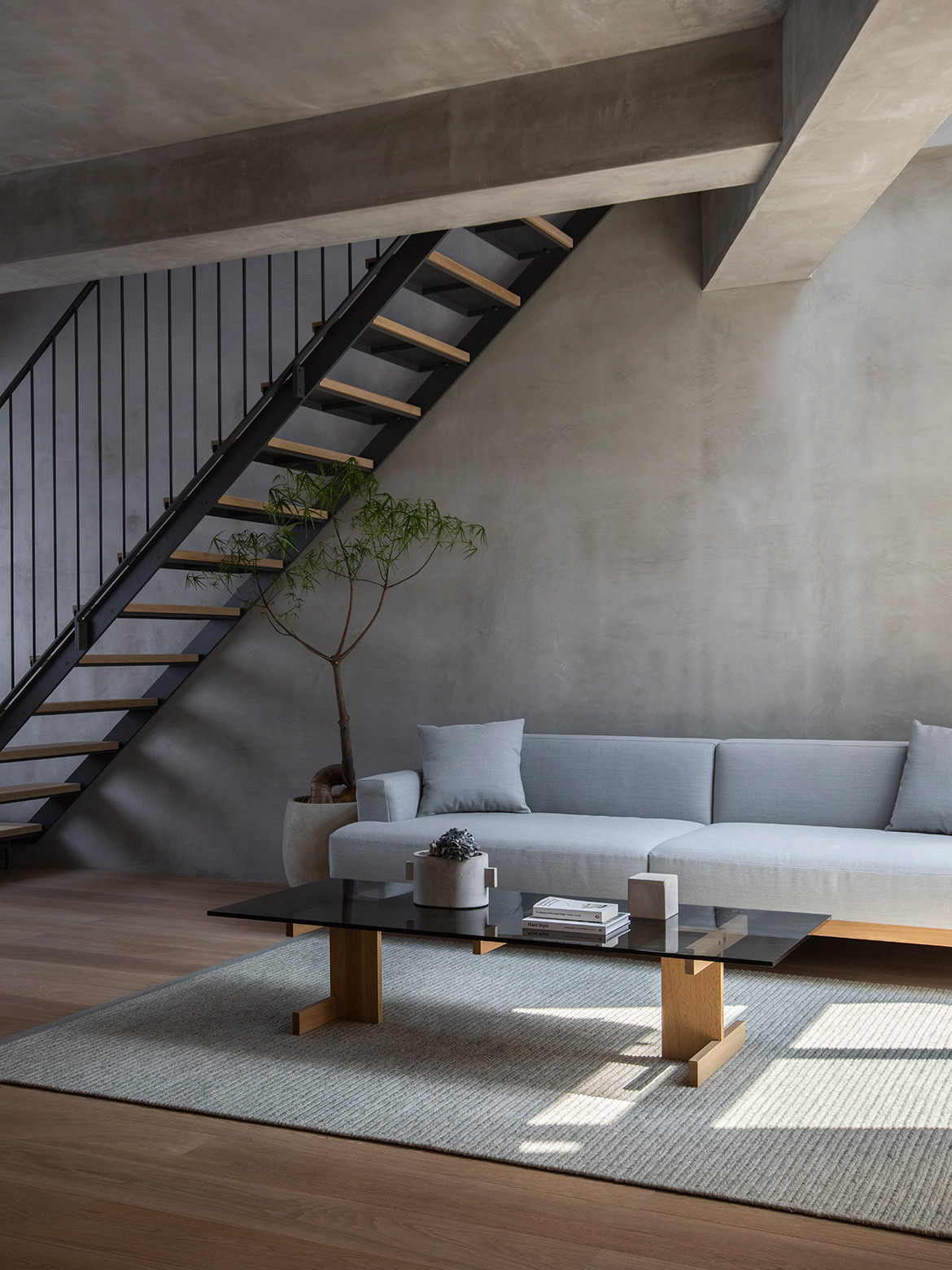
“It’s no revelation that the spaces and items we surround ourselves with influence our wellbeing,” says Norm Architects, emphasising the need to create places and spaces that provide the setting for relaxation, awareness and connectedness. Punctuating the ethos that underpins Karimoku Case Study and the Kinuta collection, Norm Architects says, “real, honest and quality materials touch us on a deeper level, and thoughtful design last a lifetime.”
The Kinuta collection features two sofas, two coffee tables and two dining tables, as well as a dining chair, side table and shelving system. Each piece has been inspired by tradition and beautifully crafted with integrity and longevity in mind. These are the design stories from a few Habitus favourites.
Kinuta N–DC01 dining chair by Norm Architects
The dining chair was born out of the exploration around Karimoku’s many factories, workshopping on sight with the craftsmen, using existing parts and updating others, until a hybrid between the Japanese and Scandinavian design aesthetic emerged. The result is a classic chair, simple in its design and composition, but with a warm and welcoming feel to it.
Kinuta N–SS01 shelving system by Norm Architects
Inspired by the umbrella and shoe racks by the entrance of Japanese temples and Shrines, similar construction techniques were used to create the shelving system with inherent functionalities, such as removable shelves and bookends that aren’t visible at first sight. The shelving system is a customizable piece of furniture in solid wood that serves the needs of its owner in an understated way.
Kinuta N–S01 sofa by Norm Architects
The rhythms in the sofa carries references to traditional Japanese architecture methods and democratic Danish furniture design from the 50’s. All elements are visible and proudly displayed through an honest design language. The armrest continues along the backrest of the sofa, creating a shelf-like element that increases the functionality of the furniture piece, making it suitable for the small home.
Kinuta A–S01 sofa by Keiji Ashizawa Design
With the sofa, Keiji Ashizawa played with the same structure used for the table, arriving at a sofa that embodies sculptural, yet laid-back elements. The low height enhances the size of the space. Simple, yet multi-functional, the armrest can be used as a pillow, making it a daybed.
Kinuta A–CT01 coffee table by Keiji Ashizawa Design
Matching the height of the sofa while referencing the traditional Japanese, short-legged chabudai dining table, the sofa table can be utilized while seated on the floor. The transparent glass top highlights the structure of the legs in an honest way, celebrating the material.
Kinuta A–DT01 dining table by Keiji Ashizawa Design
Inspired by the crude beauty and roughness of the demolished Kinuta apartment interiors, prior to their restoration, the geometrical design of the apartments is reflected in the structure of the table. The design unleashes the beauty of the material through its succinct structure, shown through the transparent glass top, while providing a warm and relaxing atmosphere when accompanied by chairs in a space.
Karimoku Case Study
karimoku-casestudy.com
Norm Architects
normcph.com
Keiji Ashizawa Design
www.keijidesign.com
Photography by Jonas Bjerre Poulsen
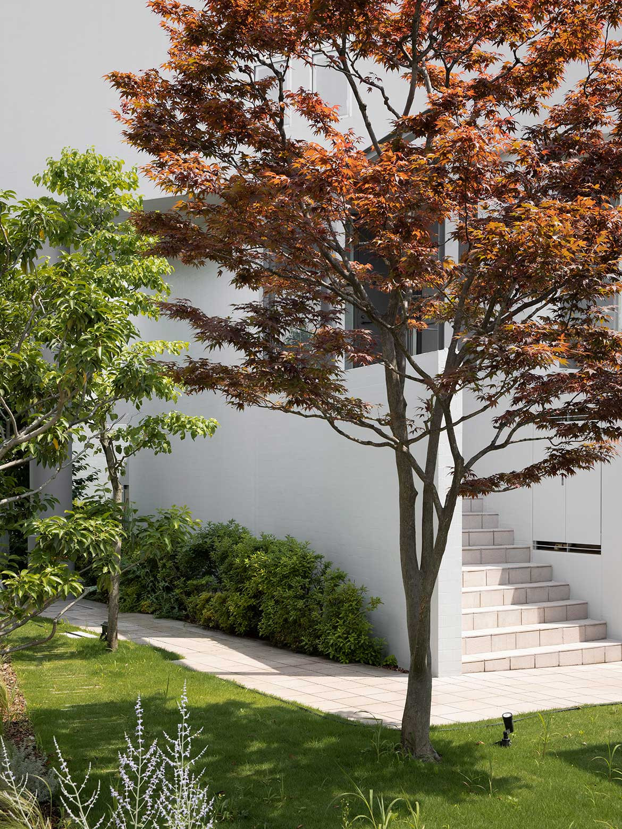
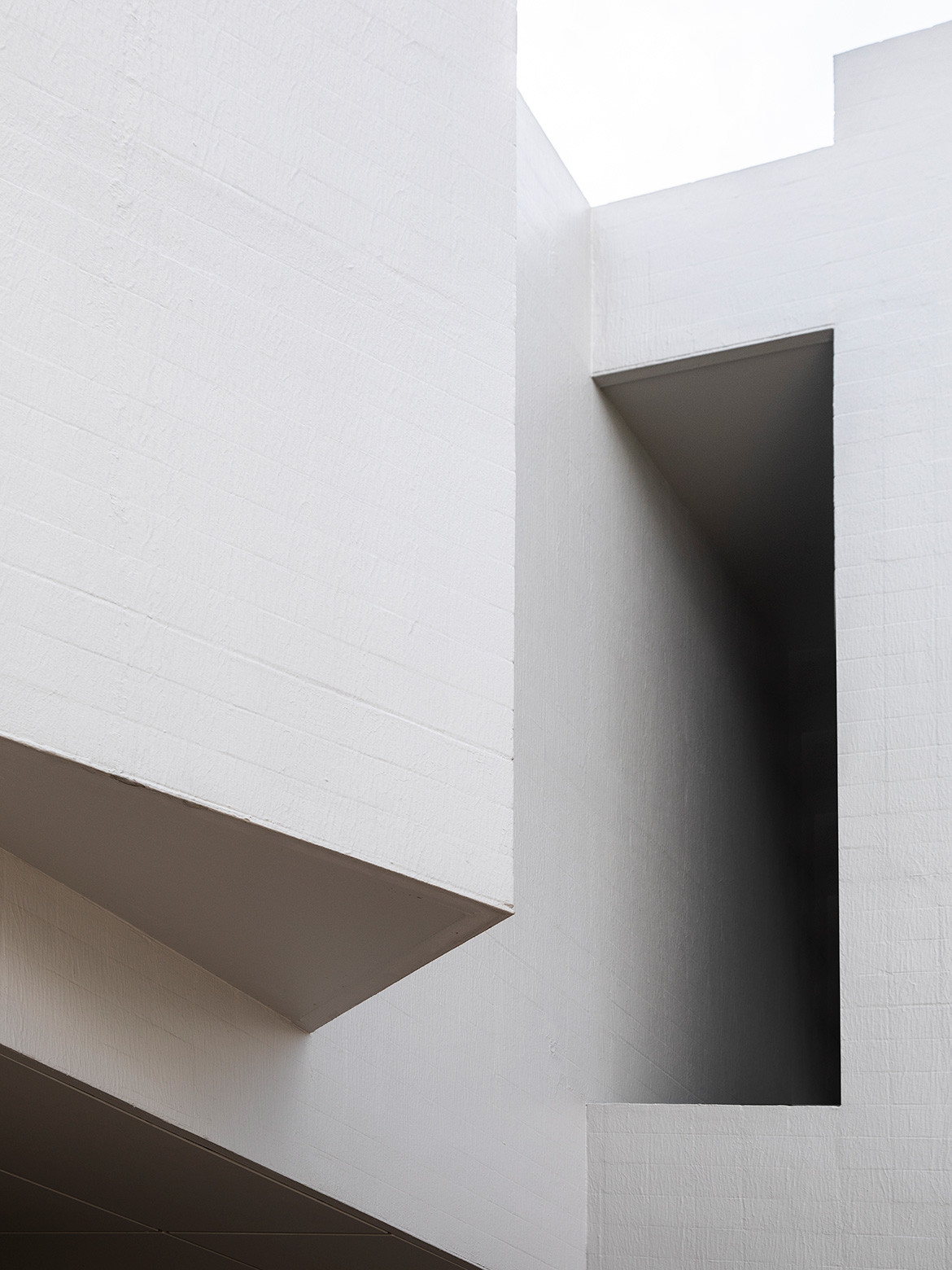
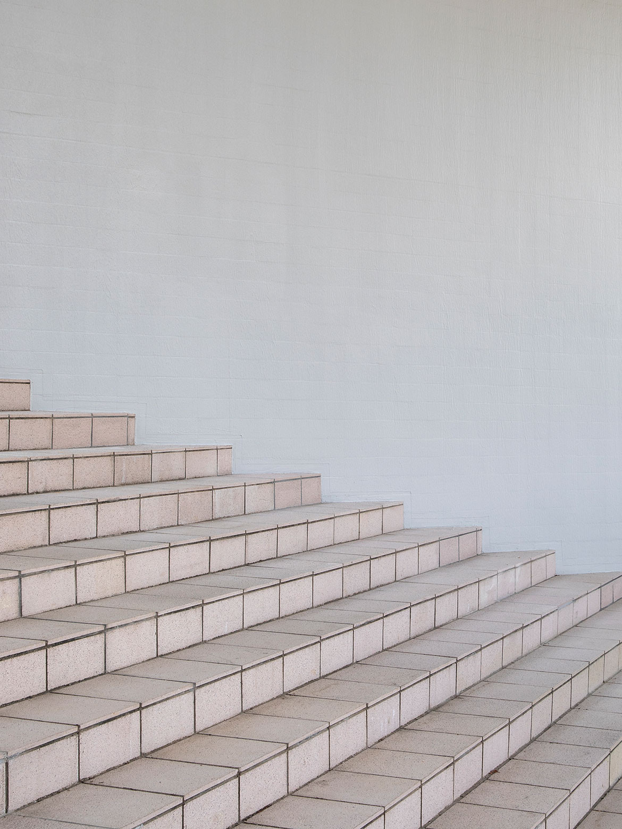
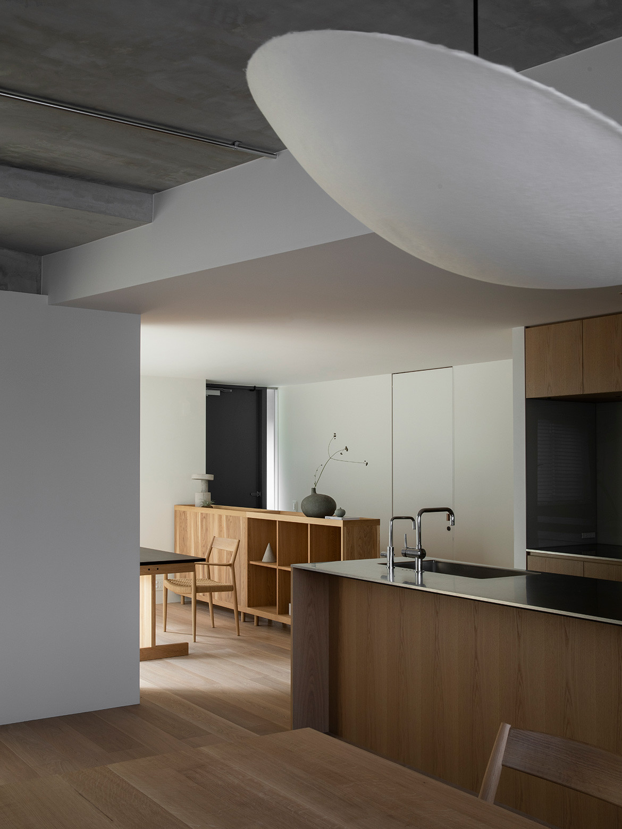
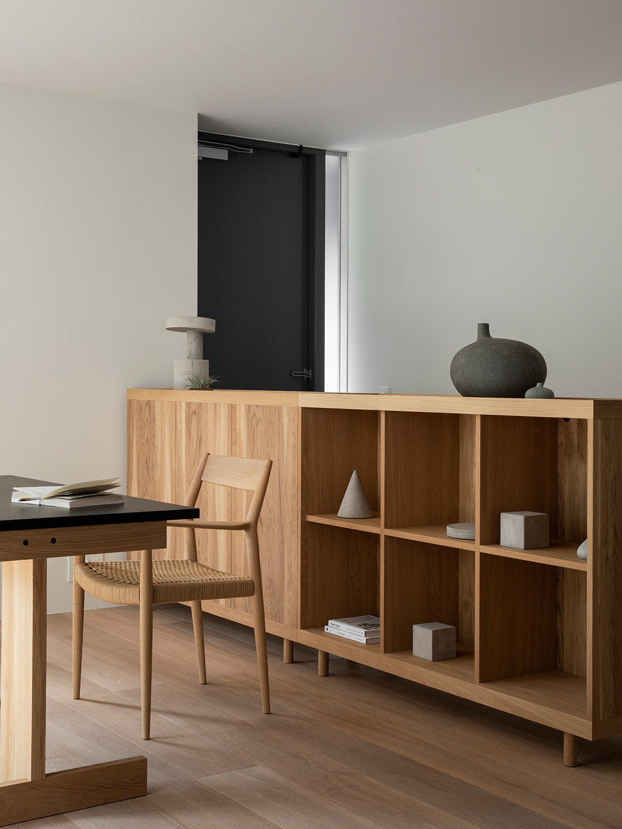
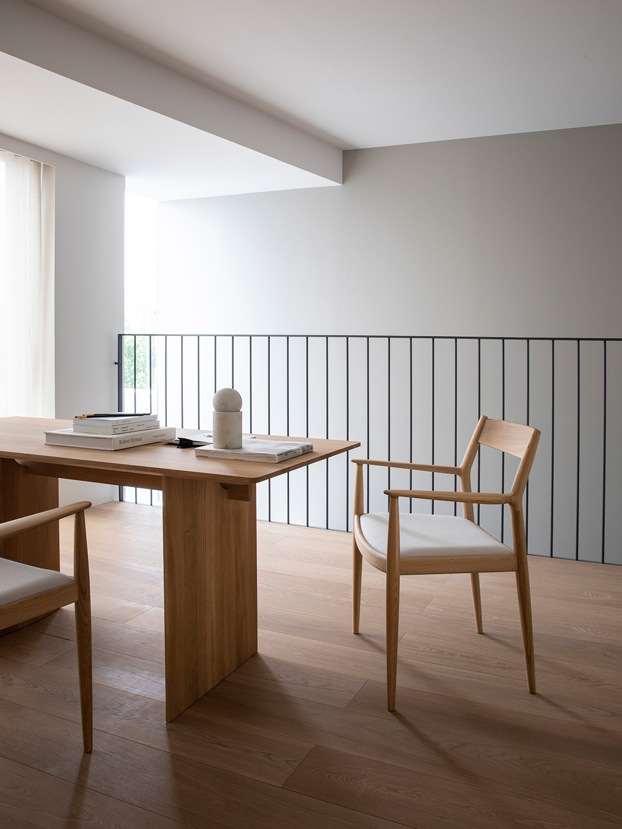
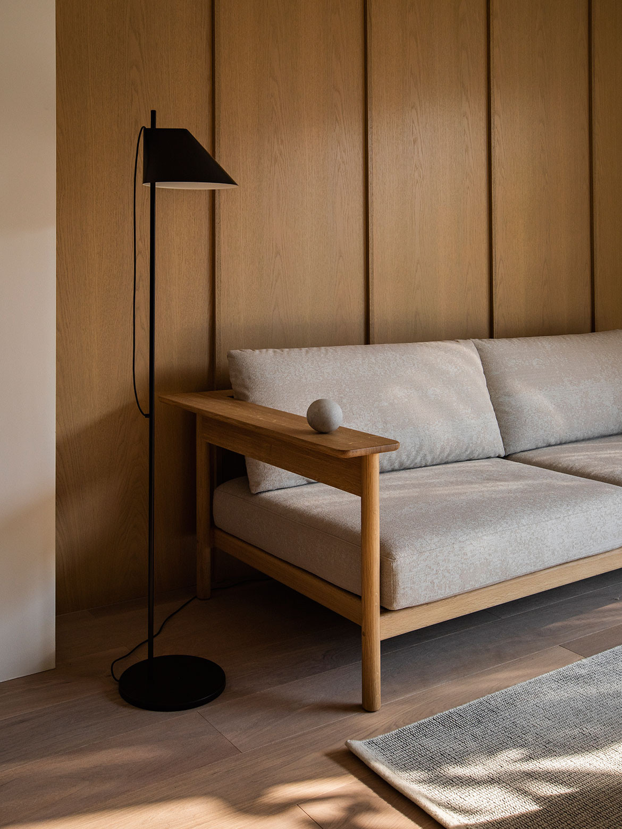
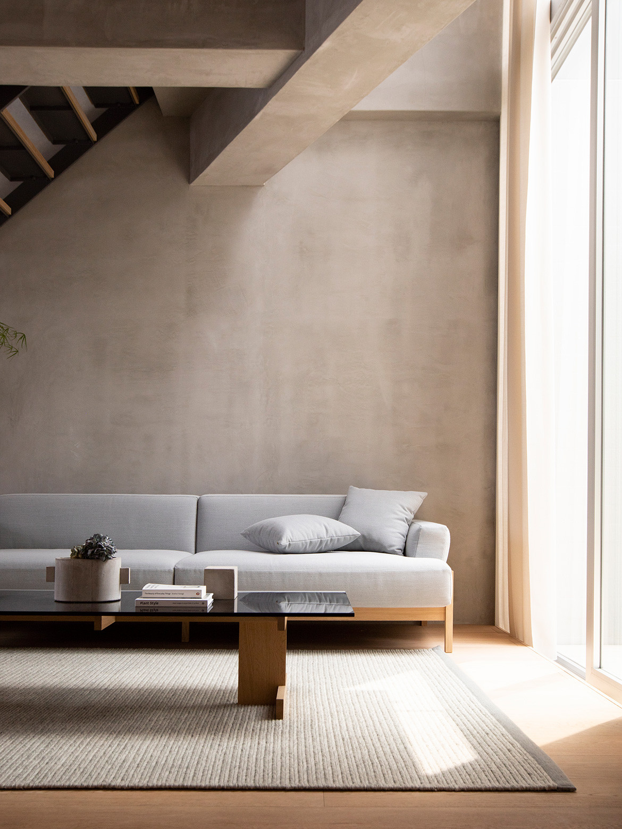
We think you might also like Huru House by Wiredog Architecture

