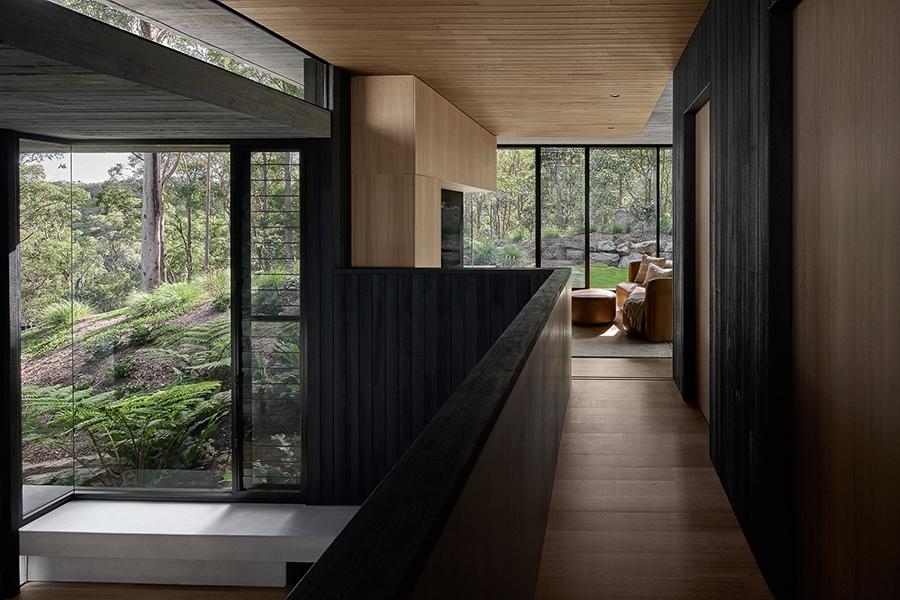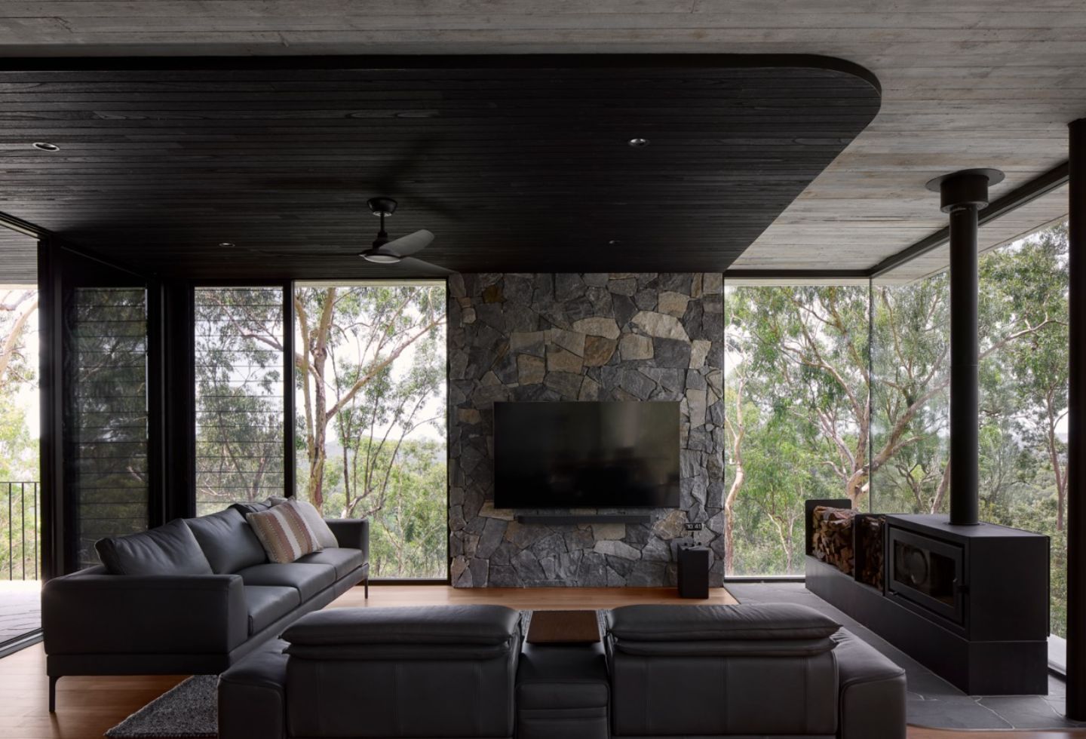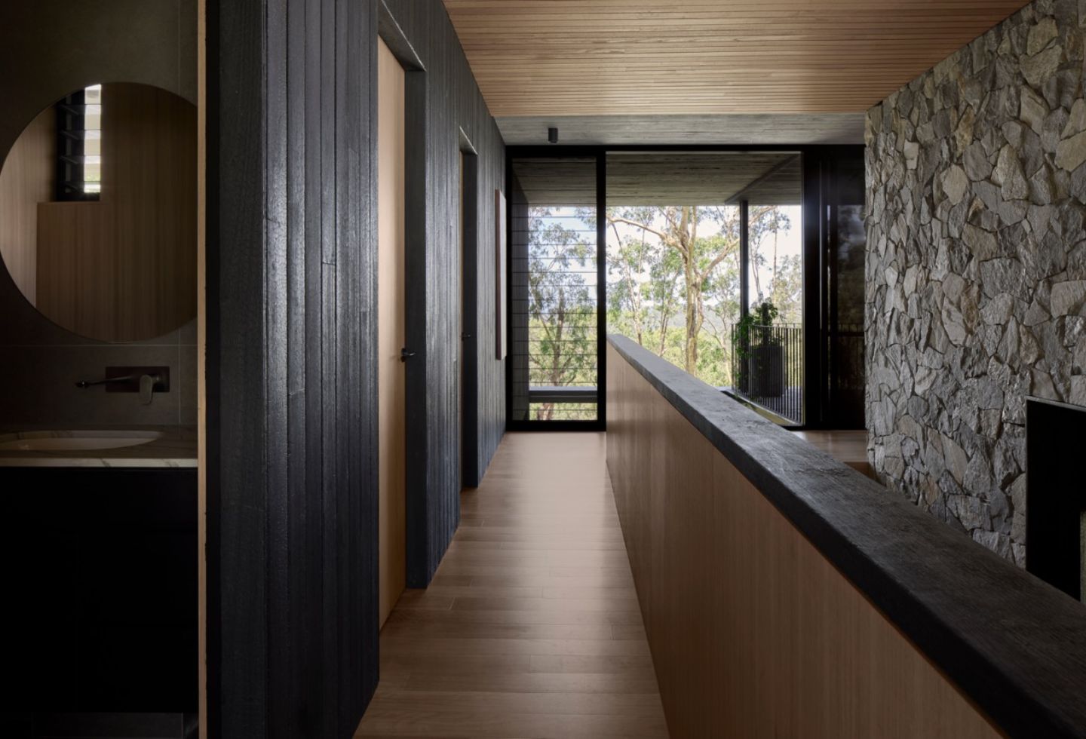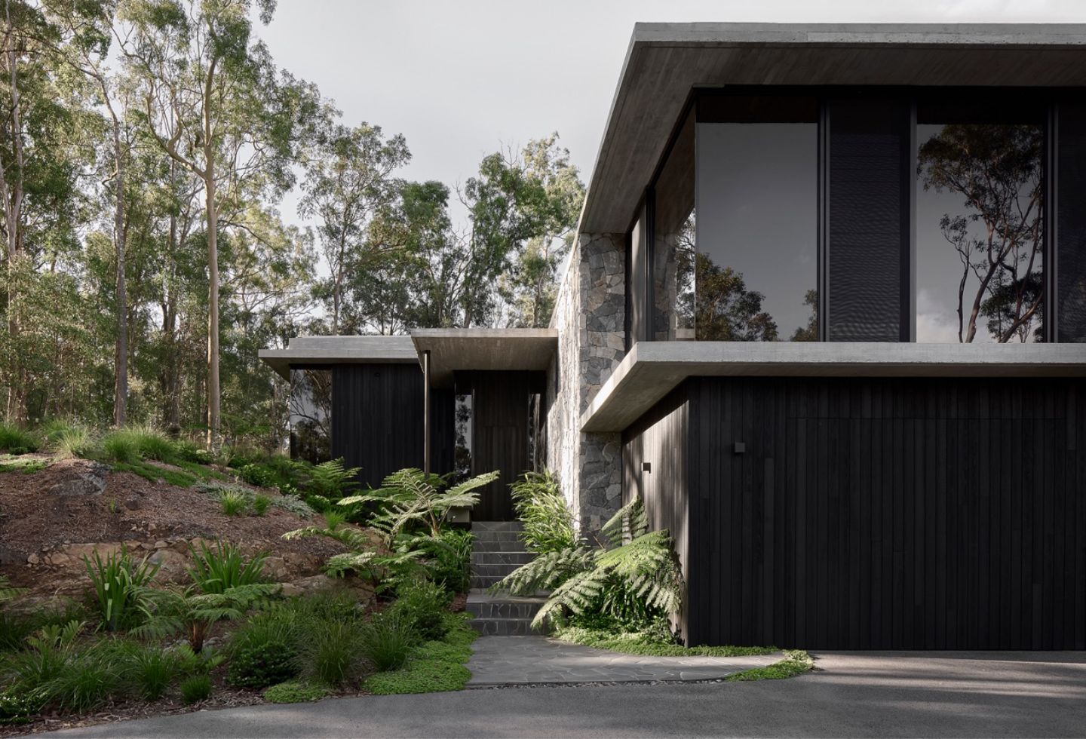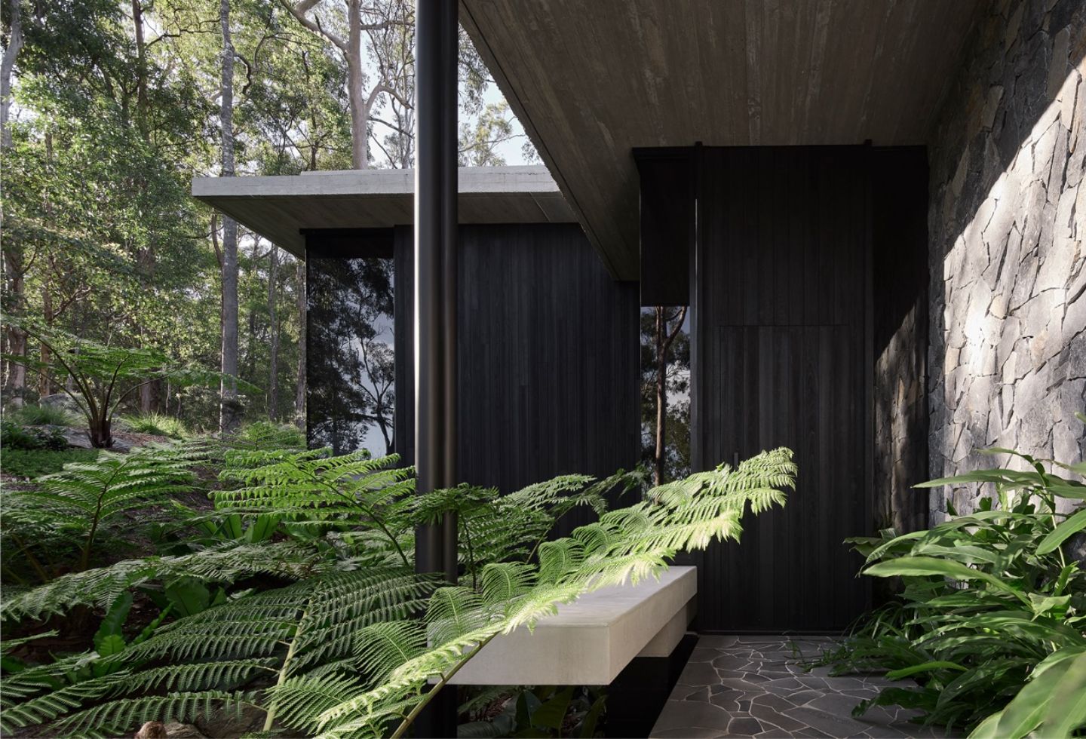Aaron’s Place is an ebonised residential project by Refresh*Design for Aaron Fertjowski, Director of Craft Building Company. Positioned within a bushland clearing on the bucolic outskirts of Brisbane, the enviable spot – set high on the hill – commands panoramic views toward Samford Valley, Moreton Bay and the city.

Designed through a highly collaborative process between client and architect, the project sidestepped the traditional linear model of design and construction. Instead, Erhard Rathmayr, director of Refresh*Design, and Fertjowski coalesced their ideas from a lean package of 3D models, drawings and material boards. They humaned details directly on site as the building evolved, a process that proved cost efficient and allowed the architecture to remain flexible and responsive to the demands of the site.
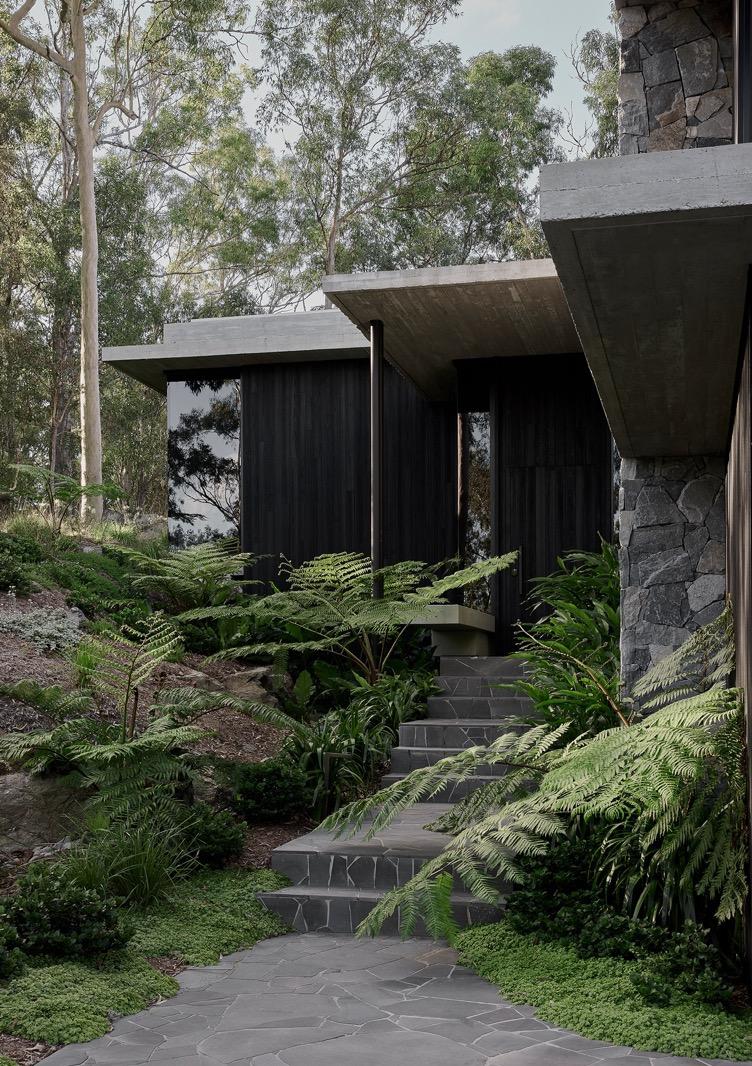
“The site wasn’t easy – steep slopes, tricky concrete pours – but when you understand both the engineering and the building side, you can make it work smarter,” shares Aaron Fertjowski, builder and homeowner. “Our whole focus now is building a few houses a year, working with great architects and clients who value quality over quantity.”
Lacquered in Shou Sugi Ban timber, the expression is pared back with a reduced palette of board-formed concrete, local stone and extensive height fenestration. It’s a combination designed to allow the surrounding landscape to take centre stage. Meanwhile, a key element of the design is the strong relationship between interior and exterior spaces.
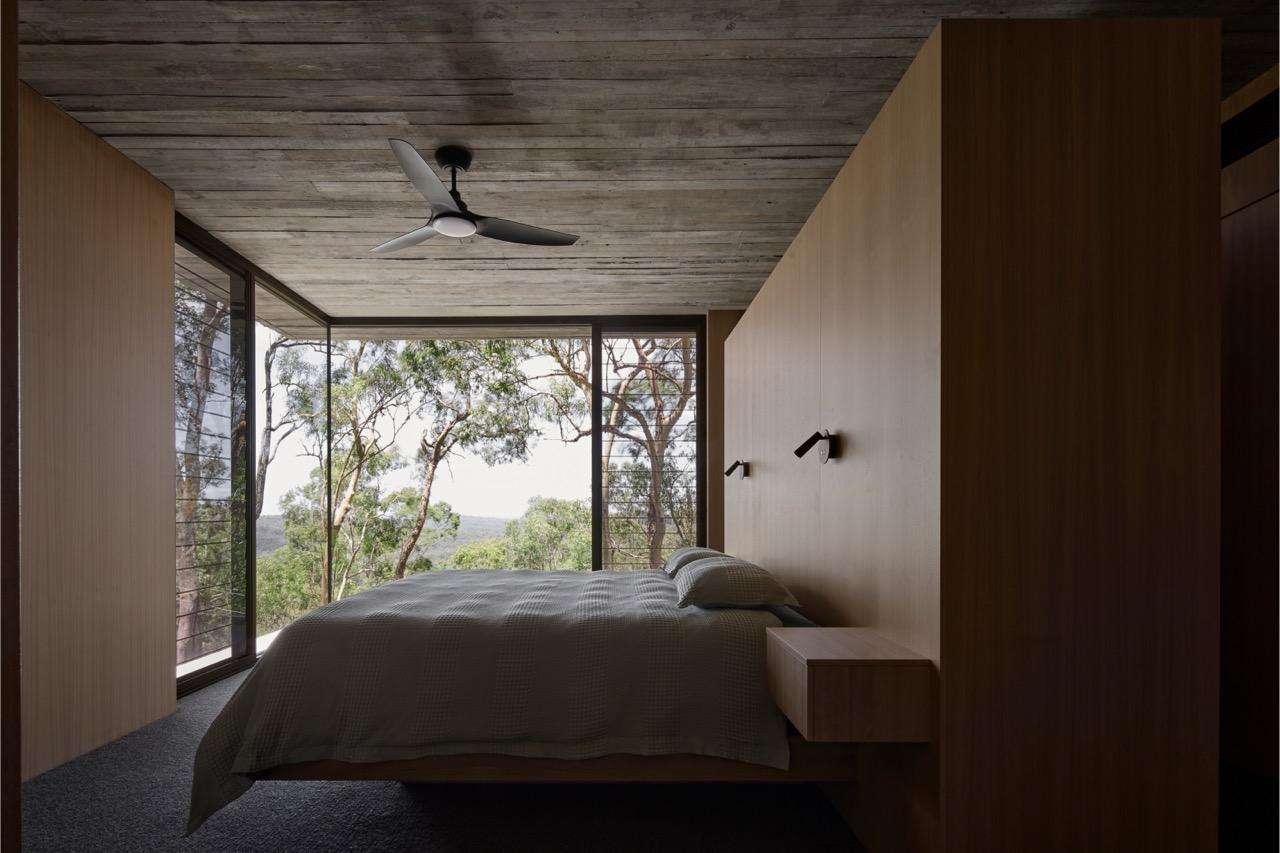
Orientation, thermal mass, cross-ventilation and deep overhangs work in concert to mitigate climatic extremes. The full-height glazing, seamless corner butt-joint windows and flowing material transitions maximise sightlines to the surrounding context, while ethereal landscaping by Raw Botanical Landscaping preserves topography and integrates planting without imposition. Internally, detailing is restrained, with joinery often clad in the same timber or concrete as surrounding walls, reinforcing continuity.
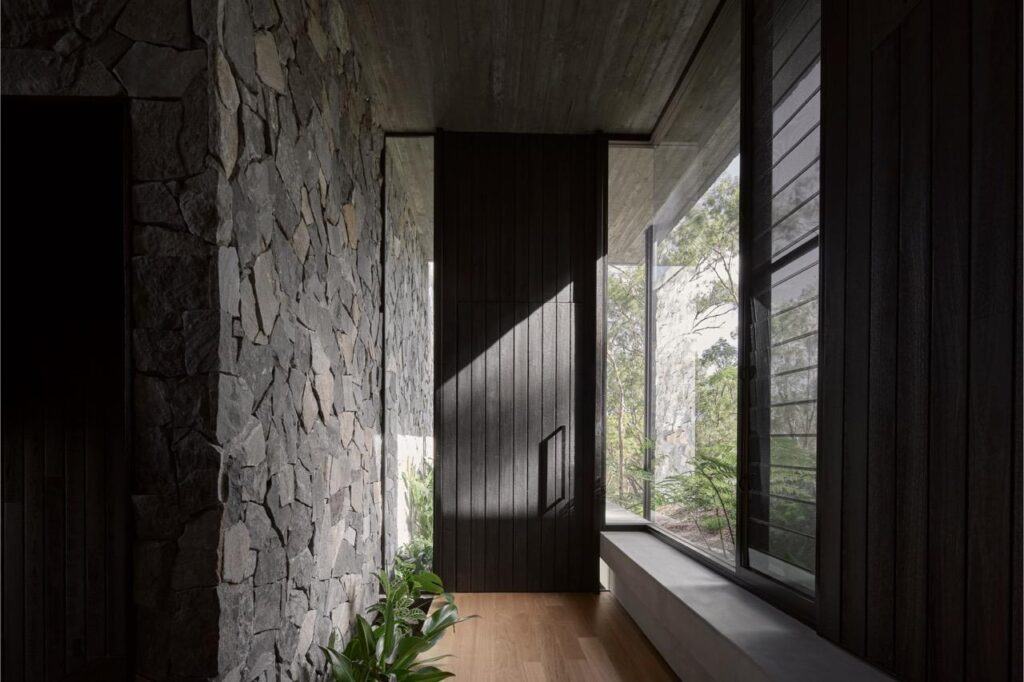
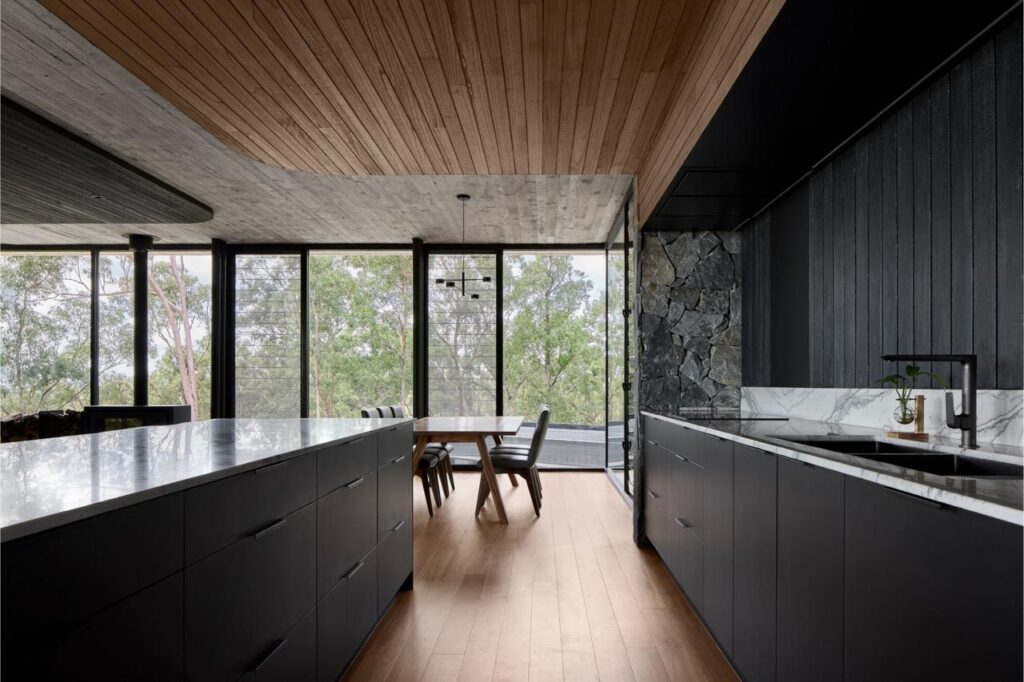
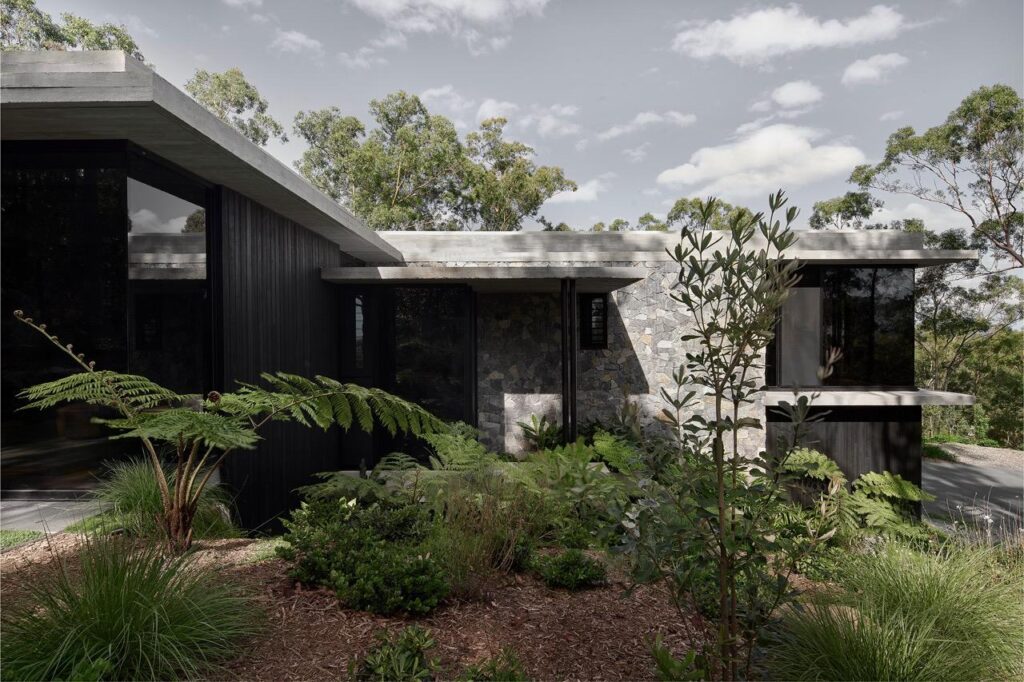
“This was one of those rare sites where nature already did so much. Our job was to step back and design something that became part of the landscape,” says Erhard Rathmayr, architect at Refresh*Design. “We reduced the house to four materials – concrete, timber, glass and stone – and let the textures and surroundings take the lead.”
