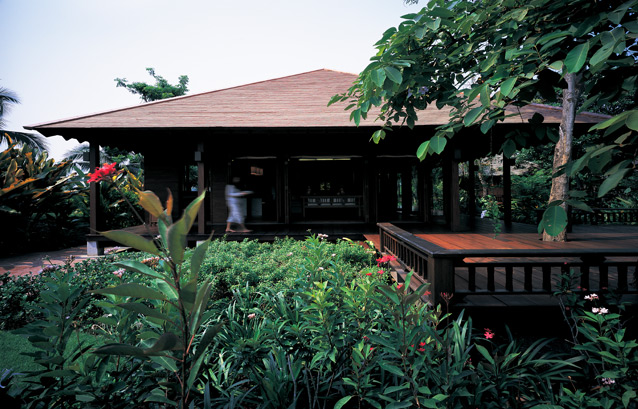
Bangkok, the city of ten million, is at once an electrifying metropolis and a chaotic melting pot. With overwhelming traffic, living and working within the city can be a restless challenge. During the past ten years, migrations from Bangkok’s city center to other surrounding towns have gradually increased, and Nakornchaisri, a town south of Bangkok known for its river, abundant rice fields and farms, has been considered one such retreat destination.
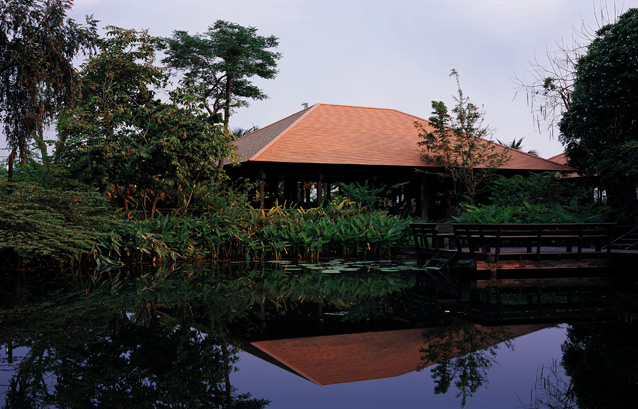
Within the labyrinthine road network of Nakornchaisri, we encounter countless villages and gated communities among the fields and farms. Hidden in one of the communities is a welcoming house belonging to Acharapan Paiboonsuvan. Conceived as a pavilion rather than a house in a traditional sense, it is composed of two separate living quarters, with two bedrooms and two baths, a pantry and living areas. The two pavilions of 240 square meters form a casual relationship between all participating functions. Each building is small but adequate, as the tranquil landscape of Nakornchaisri already offers a sense of retreat that is the main purpose of the place. Its unassuming character gives the impression of an old house waiting to welcome familiar faces.
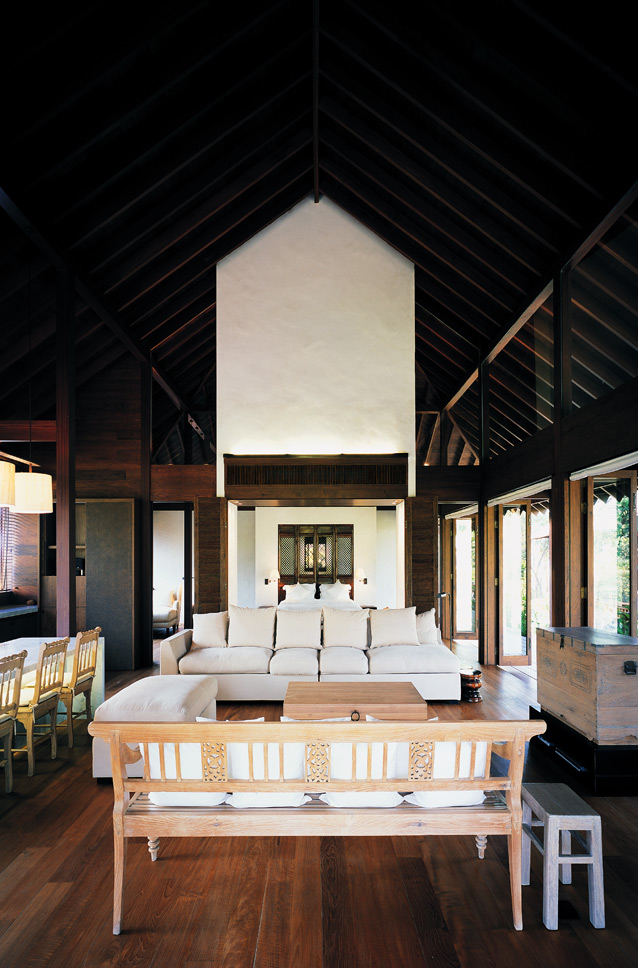
Acharapan Paiboonsuvan, the owner of the house, is a household name in Thailand. She is a well-known actress who has been active in the Thai entertainment world for many decades. Constantly appearing in movies, television shows and commercials, Acharapan has created a strong public persona of an independent and determined yet funny character. She has become a symbol for happy and successful working women. Today, Acharapan’s involvement in the entertainment business is only a small part of her daily endeavors, and she takes part in other public services and projects. Her time is thus divided between the many activities she is involved with. She owns a house in Bangkok, and this place in Nakornchaisri is designed to be a sanctuary she returns to at the end of her working week. Not only for her private use and meditation, the house is also considered a place for receiving guests who seek retreat.
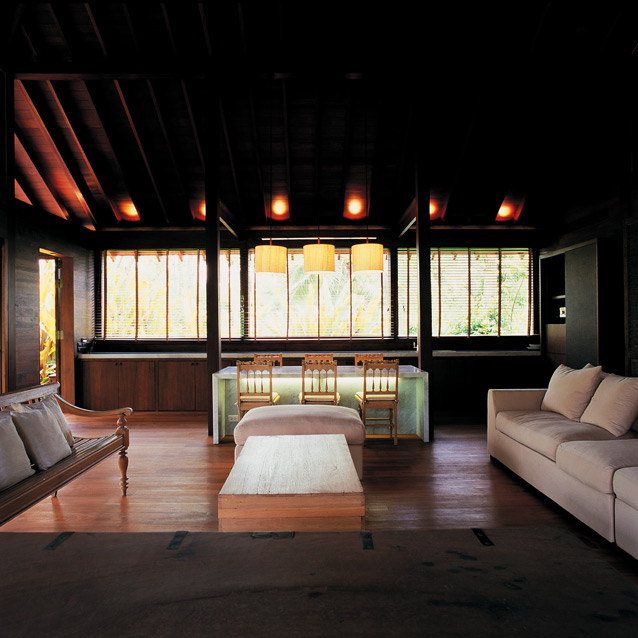
Originally, Acharapan bought two old wooden houses to be placed onto her leafy land, and had wanted only to redecorate. Yet the old houses were highly compartmentalized, and the spatial configuration offered neither freedom of movement nor connection to the surrounding landscape. After lengthy discussions with the architect, Boonlert Hemvijitraphan, both realized that the problem could not be solved merely through interior re-organization. They decided to dismantle the old houses, keeping certain materials and elements and donated the rest to the nearby temples. A new old house was thus born.
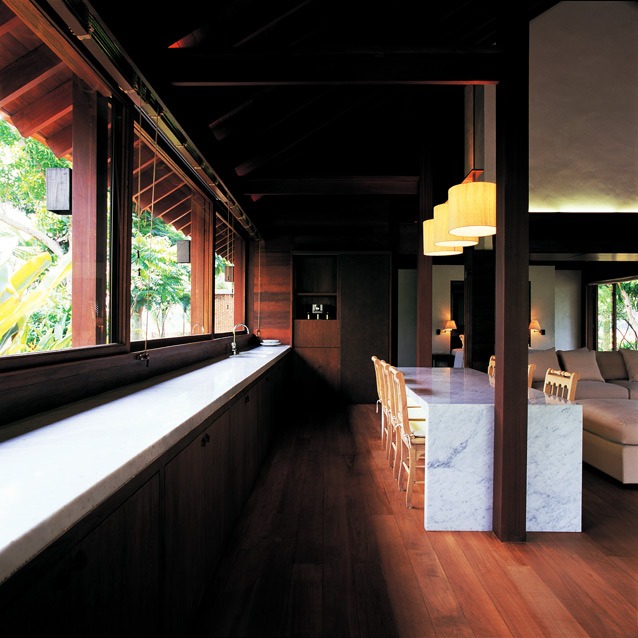
The way the house rests among the landscape as well as the gestures it expresses are reminiscent of a little cabin in the woods. It gives the inhabitants the sense of connection, and of being one with the surrounding landscape, yet at the same time provides a sense of security and comfort. The different types of architectural enclosures that envelope the spaces are protective, and give each area a sense of functional particularity while lending the whole configuration a sense of localized uniformity. In respect to the scale of the surrounding landscape, the architect divided the required area into two living quarters, separated by gardens. Re-joined by verandahs, the two buildings seem like sisters playing hide-and-seek among the surrounding trees. They may fully appear at certain moments, and then slowly recede into the shades of the trees. By dividing the house into two parts, each can be considered a personal sanctuary, but the proximity of all spaces and their interconnectedness makes one feels at once joined as a part of a family and detached as an individual dweller.
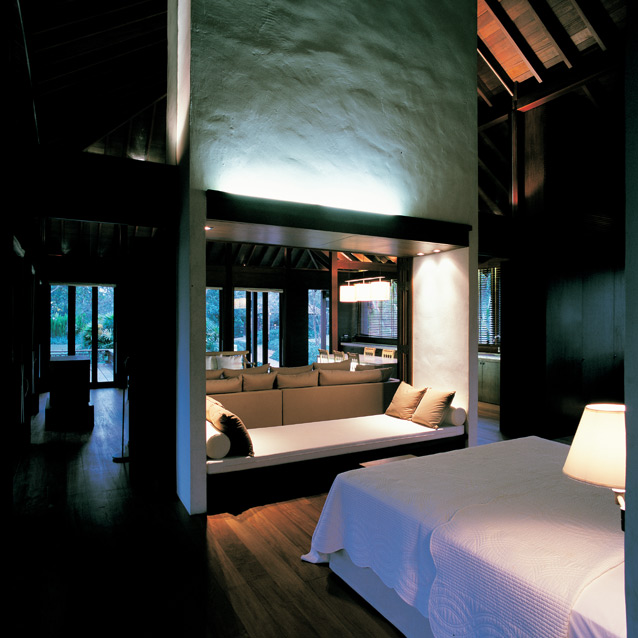
The views from within, while widely opened, are never homogeneous and always framed to give the inhabitants different sets of relationship with the landscape, which can be brought near, remain far, or left in-between. For this reason, all domestic activities at hand are never overshadowed by the presence of the surrounding landscape, which becomes a background for contemplation rather than an overbearing foreground that screams for attention. Working with the topography, the house is conceived with both horizontal and vertical stratification that give it a unique language. Not only in the way the exterior appears, but also in terms of how the interior functions are configured, the building and the land simply become one. The house also offers a unique architectural language through its relationship with the surrounding trees. While the glass windows are dematerialized, the trees act as an enclosure, giving the house the sense of protection and privacy it needs. This “natural” skin becomes both the barrier and the connective means through which one is related to the landscape.
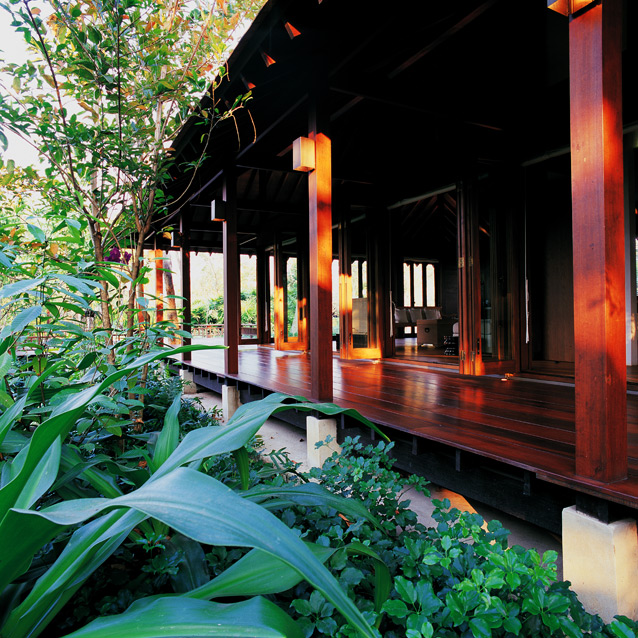
Entering the house, one feels assured by the familiar geometrical space and warm wooden materials. Being open and free, much like a traditional Thai house, the sense of freedom is strong, as if the house is waiting to be animated by its inhabitants. Only when they are present does the house become alive and the transformations occur. It is both the vision and the determination of the architect to work the new architectural construct into the existing conditions of the site. It seems as if the house has always been there and has been transformed along with the growing trees around it. Instead of being inserted into an empty land, the house gives a gesture of having been born along with all the natural elements around.
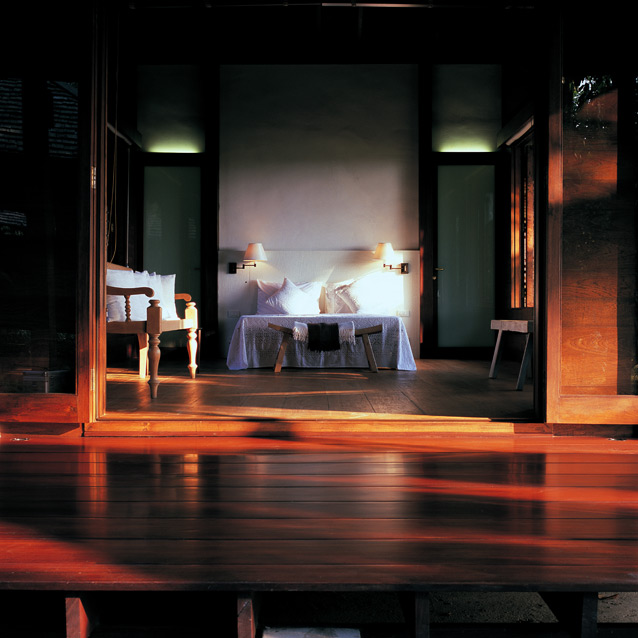
The uniqueness of its appearance also comes from the re-use of architectural elements and materials from the old houses, reassembled in a new way, with a new language. It is at once familiar and refreshingly new. Materials and elements, while localized and ‘old’, are configured and assembled with the language pertinent to current usages, giving the feel of something contemporary. It is a house conceived from a close connection between inner demands and outer context, creating a unified whole that belongs to both the owner and the place it is situated. Working with both old materials and new configuration gives Hemvijitraphan the freedom to craft, define and redefine every element that comes into play. This freedom reaches beyond the house’s materiality, extending to spatial configuration of each particular setting.
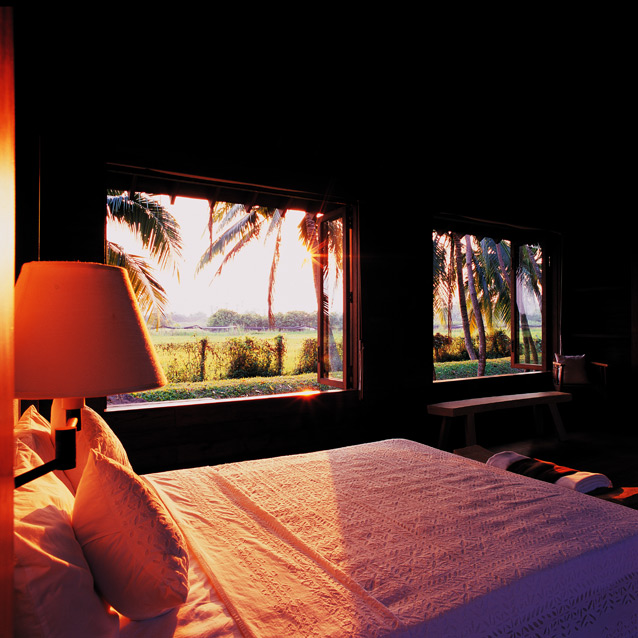
Simply looking familiar, the house is not an architectural revolution that offers a radical new language. It simply acts as a background for habits and rituals. In other words, it does not come alive by the way it looks, but by the way it operates within the surrounding landscape. Everything reminds us of the geographic and climatic conditions of Bangkok. Space, light and air, three elements that seem so readily familiar that we often forget, work together to create a setting that rightly belong to both the inhabitants and the place it is located. Life in the house is not overshadowed by extraneous features, nor is it diminished by the complete removal of its traces. The house is a performance that is allowed to grow within the sensible limit of its original life and the surrounding nature.
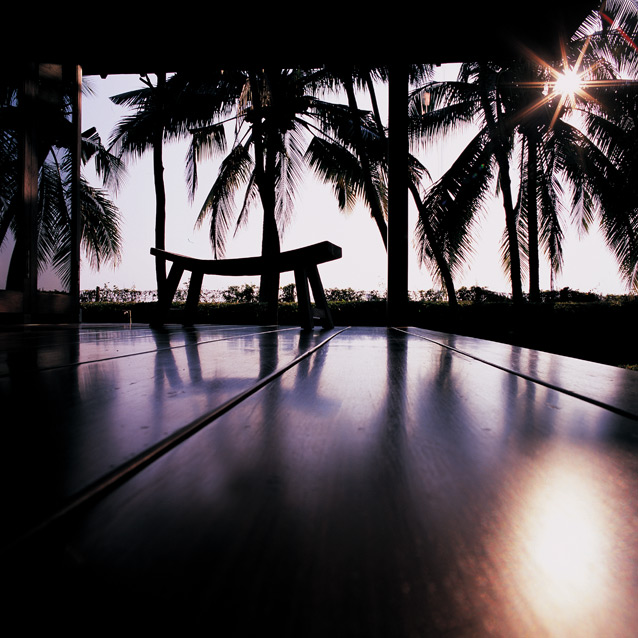
Boonlert Hemvijitraphan
Budget undisclosed
Total Floor Area 240m2

