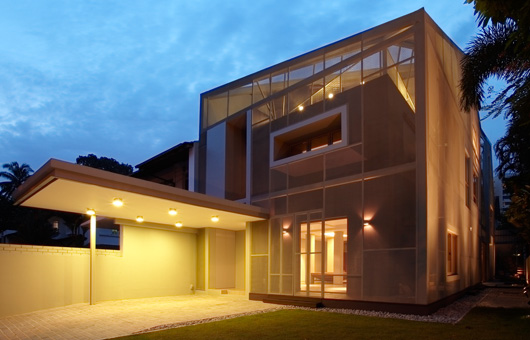The creation of a home is about relationships: not just that between architect and owner, but relationships between building and environment, inside and out and often crucially, the relationships between occupants.
For Singapore architects D Lab these interactions are at the core of their philosophy. When working on the Moonbeam house, D Lab considered how the home would sit within the streetscape, how it would respond to the tropical climate and the unique interactions of the owners.
Designed for a husband and wife, the home had to cater to two very different sets of needs. “The husband feels more comfortable in his enclosed A/V room while the wife is a designer who works from home and wanted and airy open loft space to work within,” says D Lab Director Darlene Smyth.
The front half of the house – an existing semi-detached building – offers a lighter more open space for the wife, while the new extension to the rear of the home is much more internalised, ‘wrapped’ on all sides by solid walls, staircases and services. Smyth explains that the house tells “a story of dualities” providing “introverted” and “extroverted” space – open and enclosed spaces, old and new forms.
“The house provides for the specific personalities of the couple, as well as for their private time apart and their time together,” she says.
The home sits within a neighbourhood of low-rise semi-detached houses. A metal mesh façade wraps around the building with the solid structure visible behind, creating a dynamic play of light and creating spaces that are neither inside nor out –continuing dialogue between introverted and extroverted space.
“The lightweight ephemeral quality of the mesh, like folded origami, is contrasted with the rear block which is inspired by the language of solid sculpted rock,” Smyth says.
“We find it important to plan for how the space can evolve with time and with the changing conditions of the inhabitants [while] customising the home to the specific needs and personalities of its owners and to the relationship of the building in its context.”
Keep an eye out for issue 06 of Habitus magazine with D Lab’s Margoliouth Road House on the cover.
D Lab
a-dlab.com
Architect: D lab
Interior Designer: A D Lab Pte Ltd
Design Team: Warren Liu Yaw Lin, Dennis Ng, Usha Bragenshyam
Structural Engineer: Aston Consulting Engineers
Contractor: 265 Group Developments Pte Ltd
Photographer: Aaron Pocock

