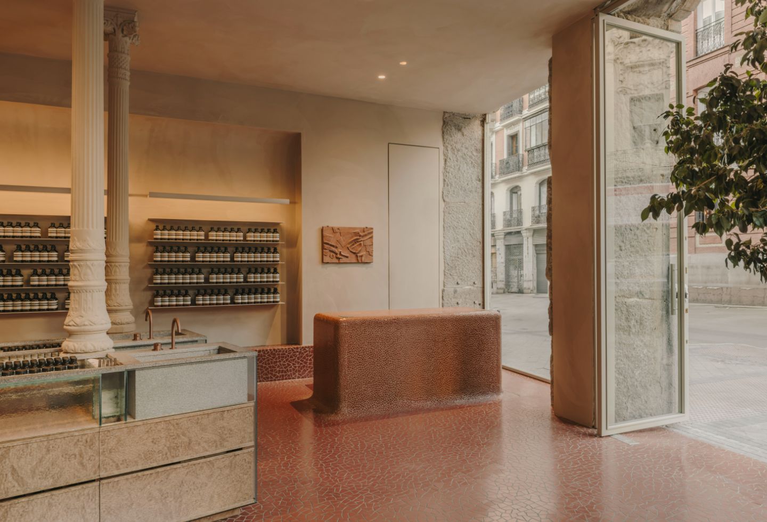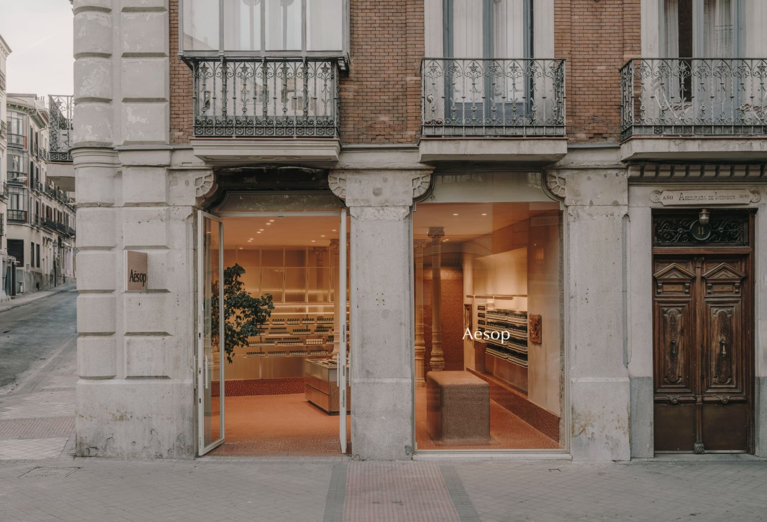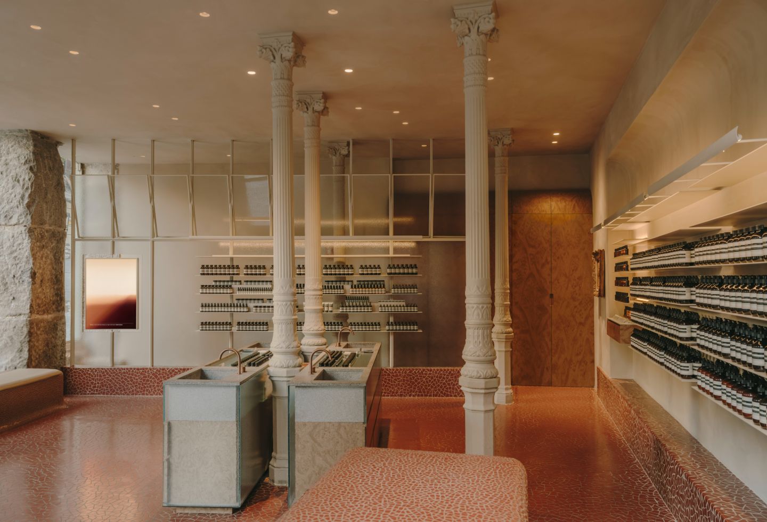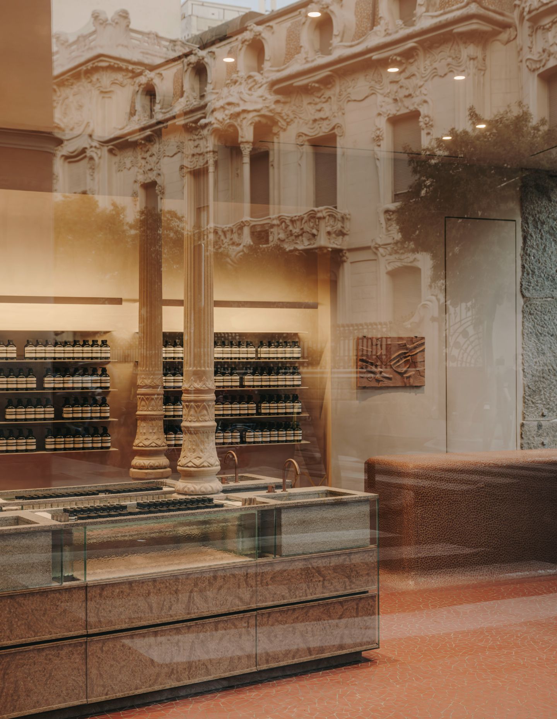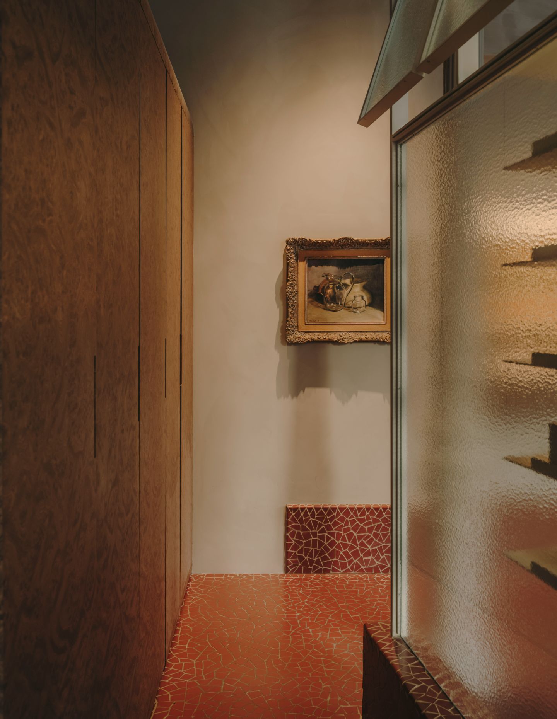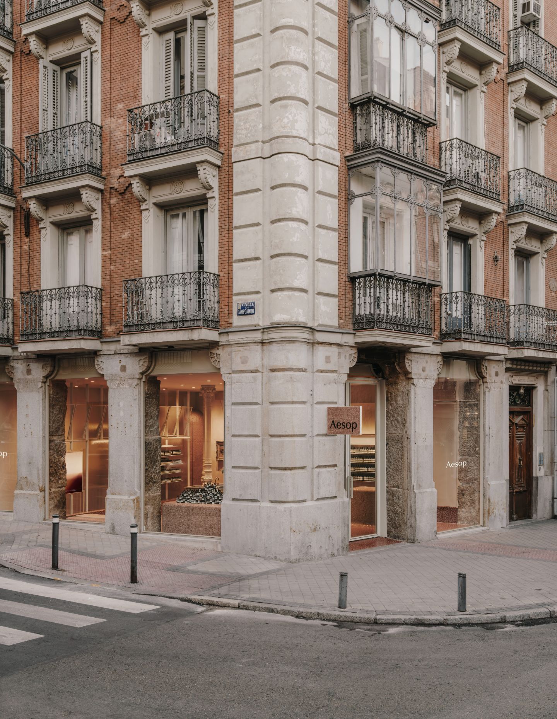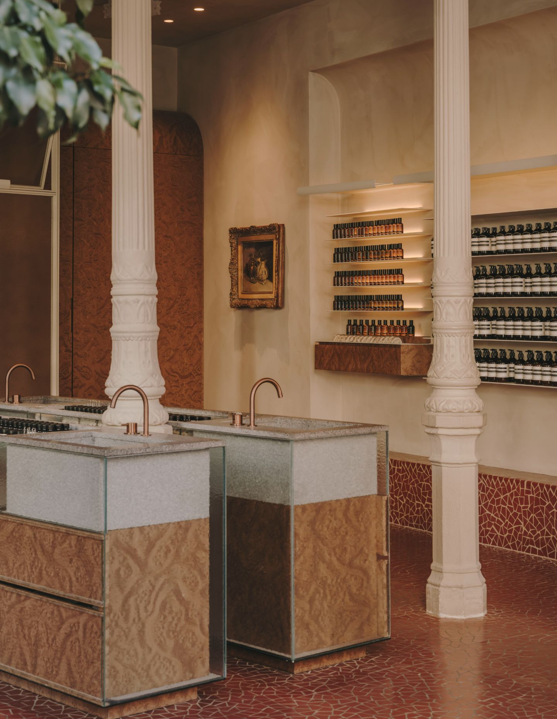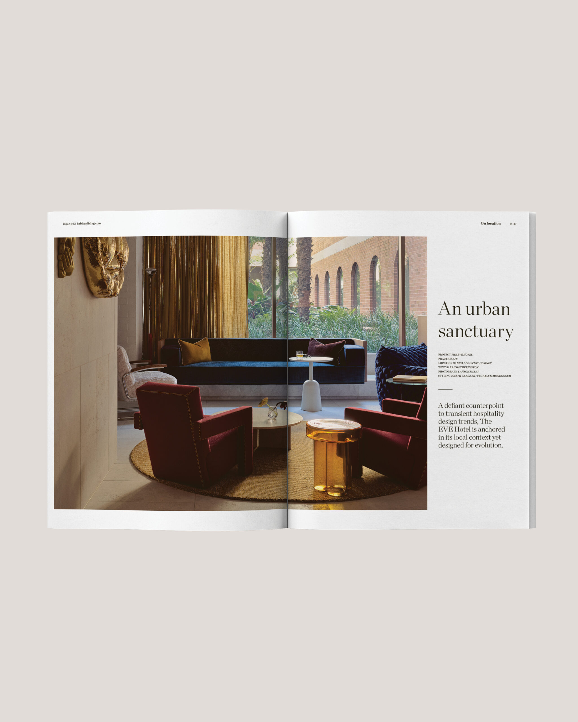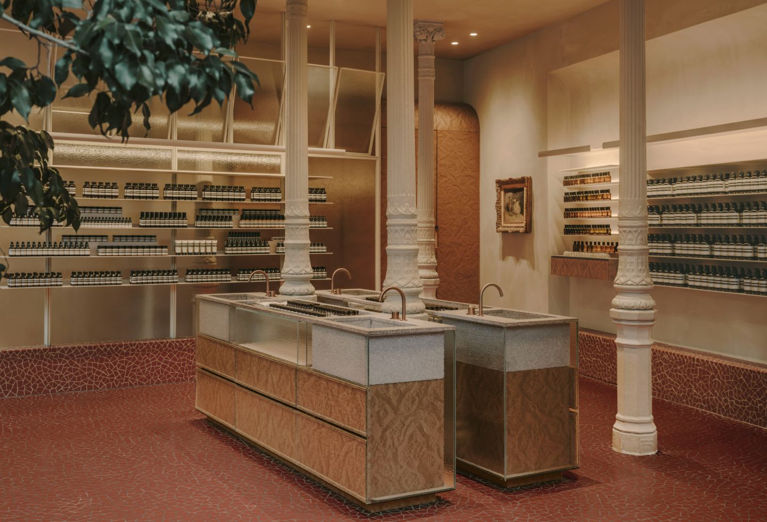
In the Almagro district of Madrid, the latest Aesop space by Ciszak Dalmas with Matteo Ferrari is a study in contextual responsiveness. Flanked along a cobblestone street and set within a historically artistic residence, the design preserves the vestiges of the 1970s while embedding the store within the architectural environment. The façade works in conversation with the adjacent Palacio Longoria, contributing to the streetscape and echoing the eclectic rhythms of the district.
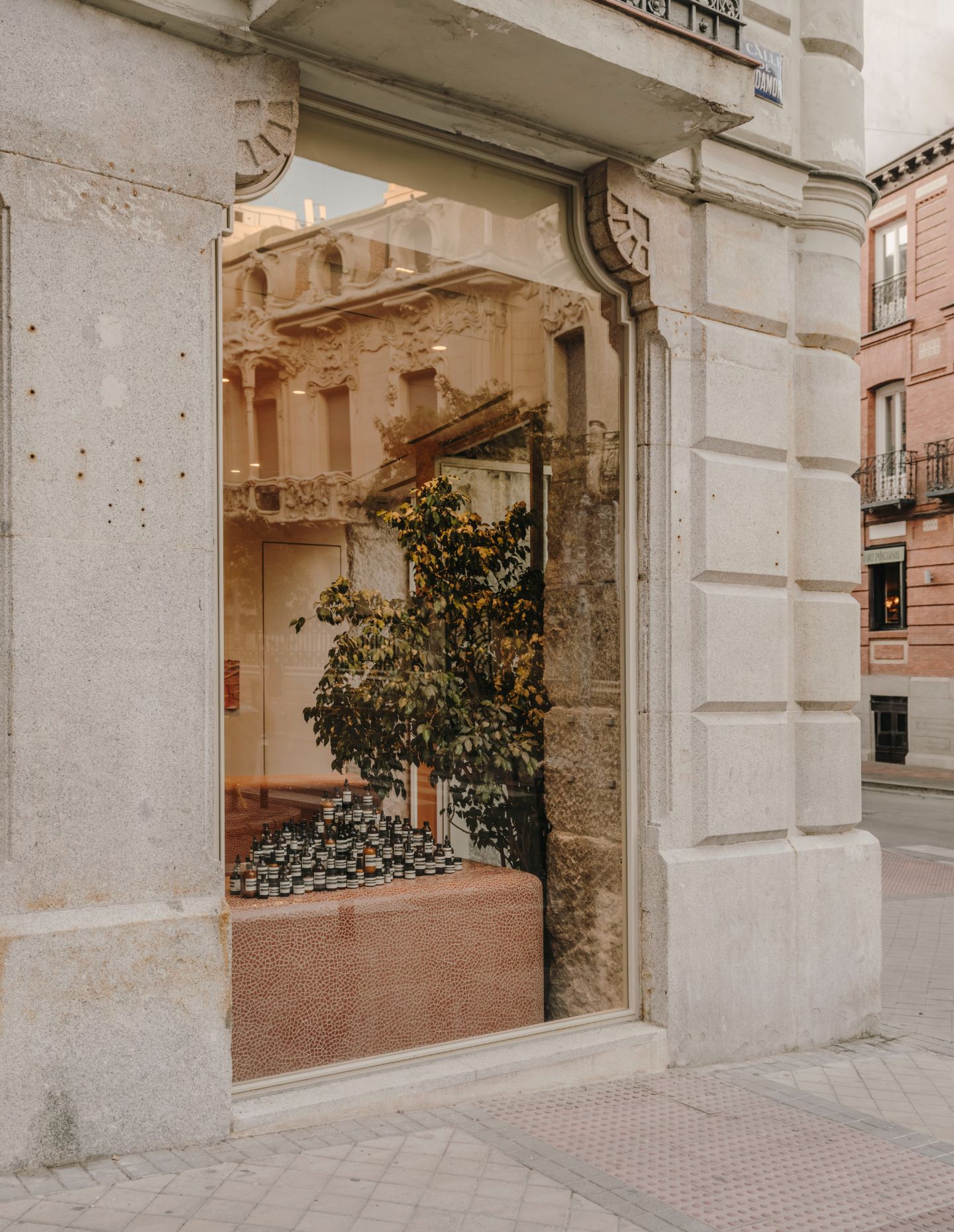
Internally, the deployment of Trencadís – a mosaic technique of ceramic tesserae – traverses flooring, checkout and display features. A transparent portico delineates the threshold between public and semi-private zones, providing a controlled view into back-of-house functions. This division establishes a clear delineation while maintaining operational connectivity.
Walls finished in fine-grain clay plaster and wood veneer panels support the programme by demarcating functions and contributing to the material palette. It’s all part of a restrained approach that maintains coherence and supports the layout.
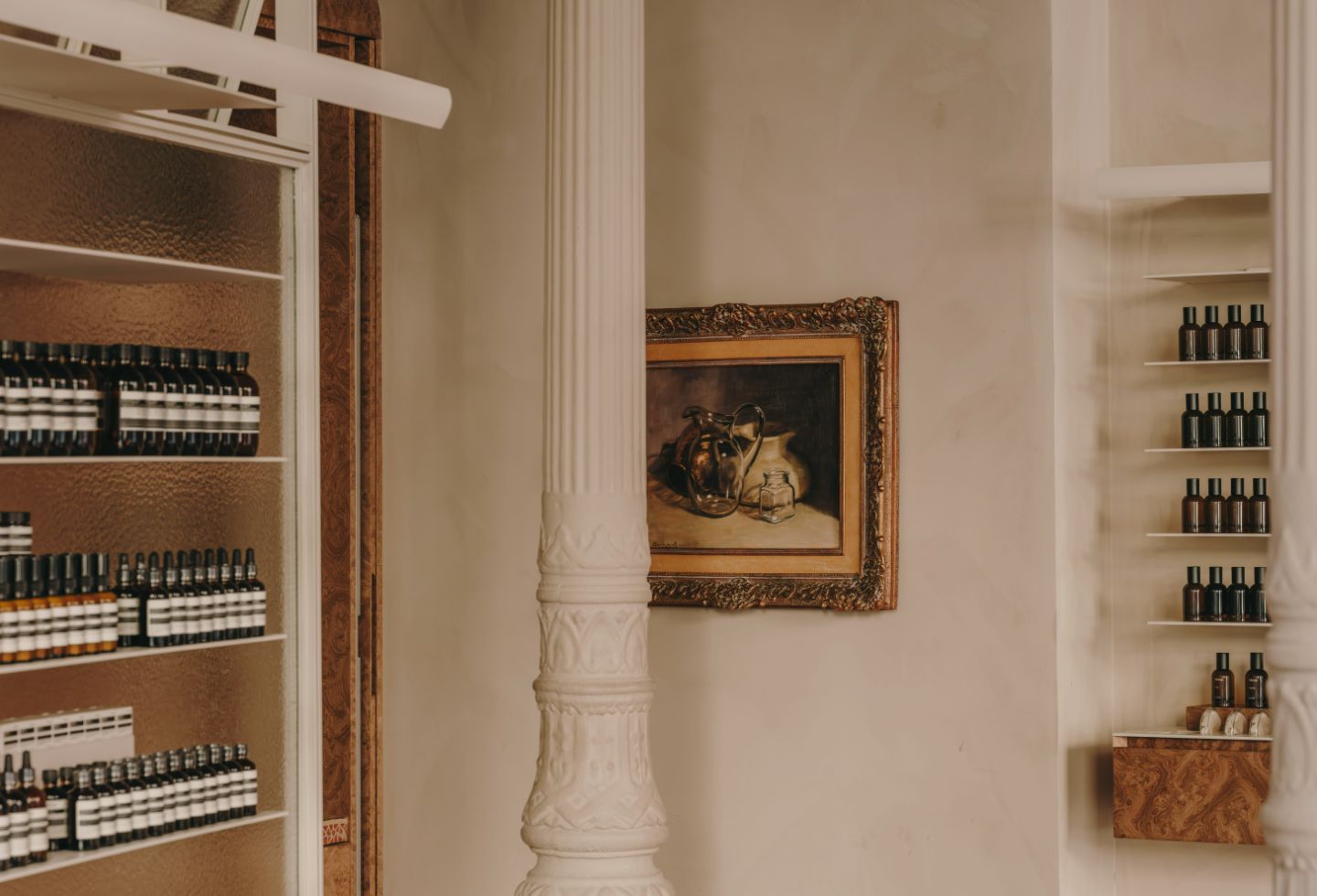
Once inside, visitors are met with chiaroscuro, made possible by the ‘Catedral’ glass with its idiosyncratic hammered finish. Sleek free-standing sinks, with tops crafted from the typical Spanish Silvestre Granito and bases constructed from thin glass and the Alpi Walnut Burl wood, improve the light-filled ambience, giving the illusion of floating without support. It is in the details of Aesop Las Salesas that the contextual poetics are most prominent.
