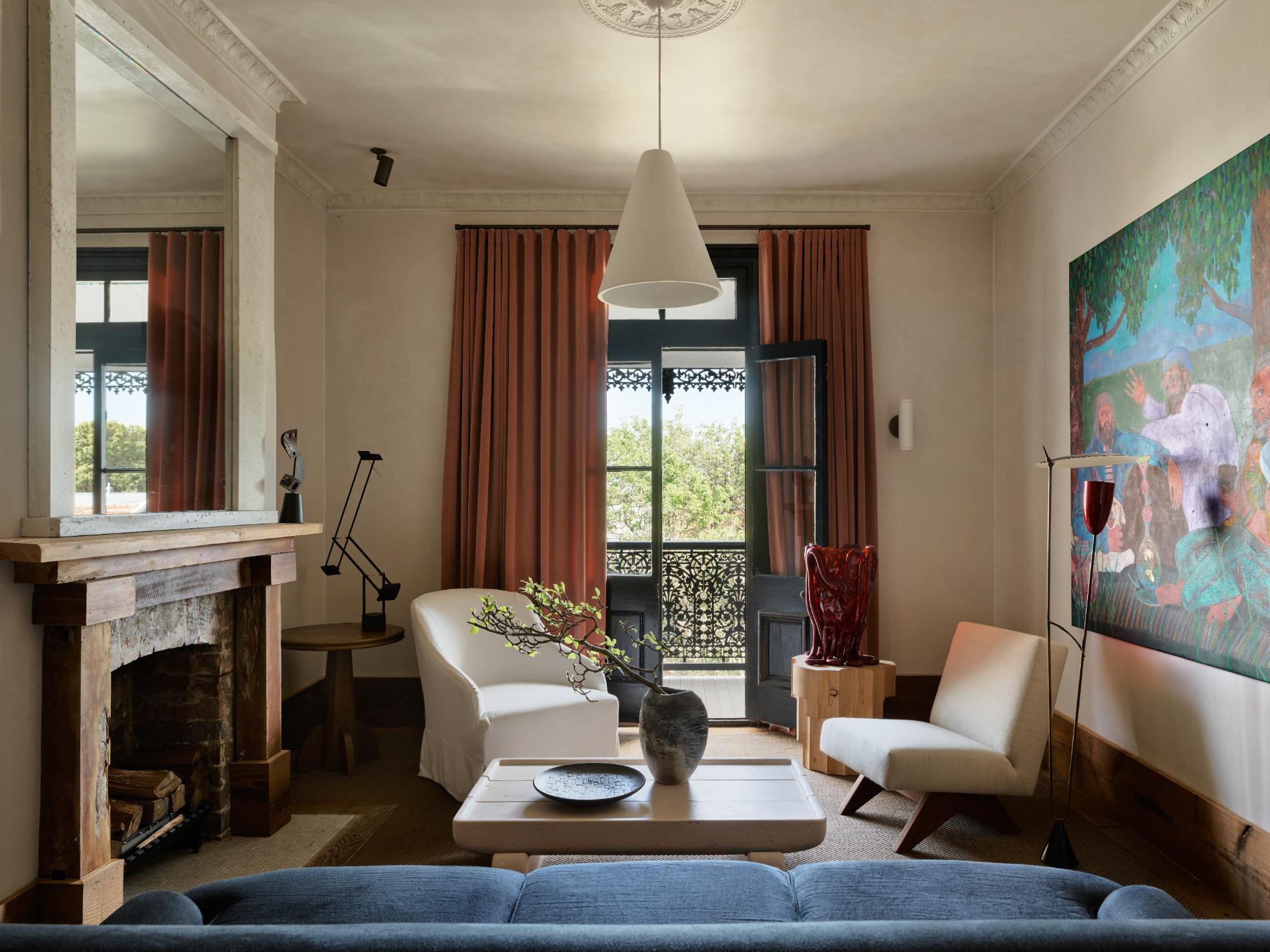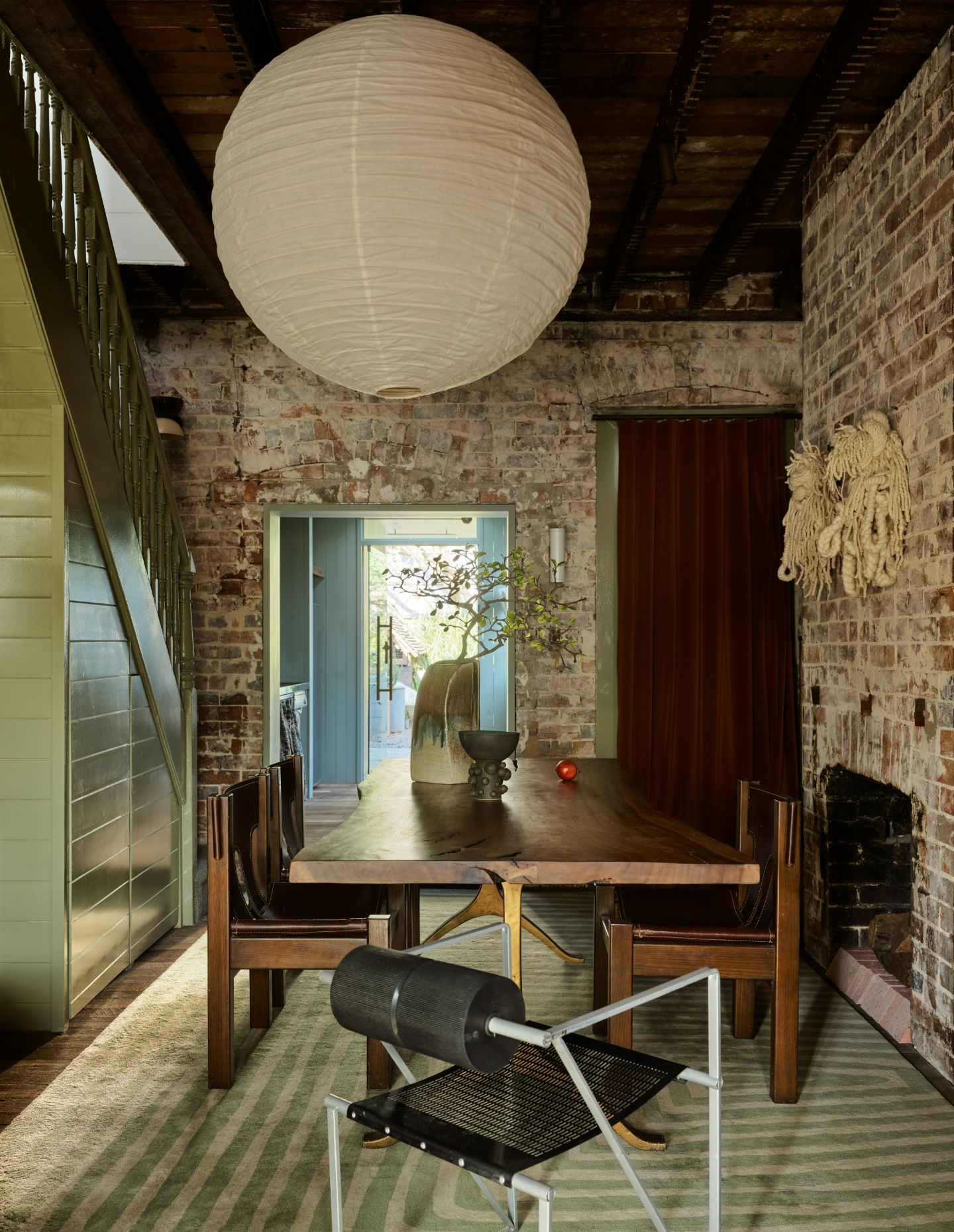
There are few modern dilemmas so persistently romanticised – and tediously moralised upon – than the pursuit of equilibrium between work and life. Somewhere between corporate sloganeering and wellness culture, the concept of separation has become gospel: compartmentalise, protect your personal time and close the laptop. But for those who build the world, such binary thinking rarely holds. Life and labour often draw from the same breath.
In this project by Alexander &CO., an idyllic addition sits in quiet refusal of this divide. Simply labelled ‘The Workshop,’ it holds a cadence with the adjoining Alexander House, the family residence and a short garden path away from the practical and poetic chaos of daily life.
Suggested: Tamsin Johnson adds guesthouses at Wategos
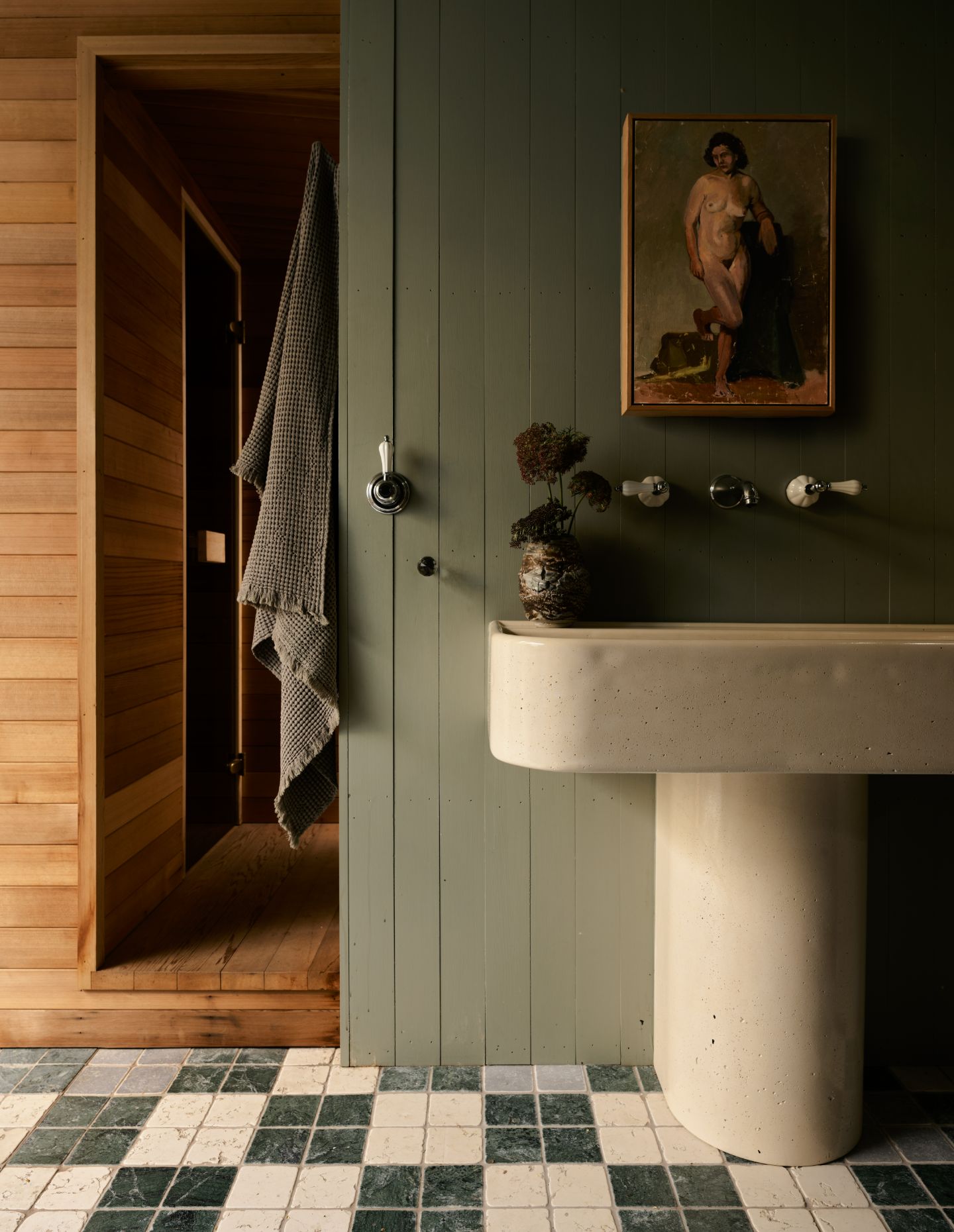
The Workshop, family residence and Alexander House “all revolve around a central garden,” says Tess Glasson, Marketing Director at Alexander &CO. They allow team members to “come and go” fluidly between the dual workspaces, while the home remains a “private little haven.” As a result, the boundaries between family and professional life blur in a natural, unforced way.
“There is a huge practical upside with no travel time and the kids very much drifting between the spaces and being part of the daily running of a family business,” adds Glasson.
The model wasn’t born from a single lightbulb moment but “more a series of events that led us to where we are,” reflects Glasson. Seven years ago, the practice was operational in a modest Redfern studio with limited amenities and growing pressure. Financial pragmatism – being able to “secure a house with a smaller deposit than a commercial space” – led them to purchase the neighbouring terrace. By the time lockdowns arrived mid-construction, the alchemy from conventional studio to something like a domestic campus had already begun.
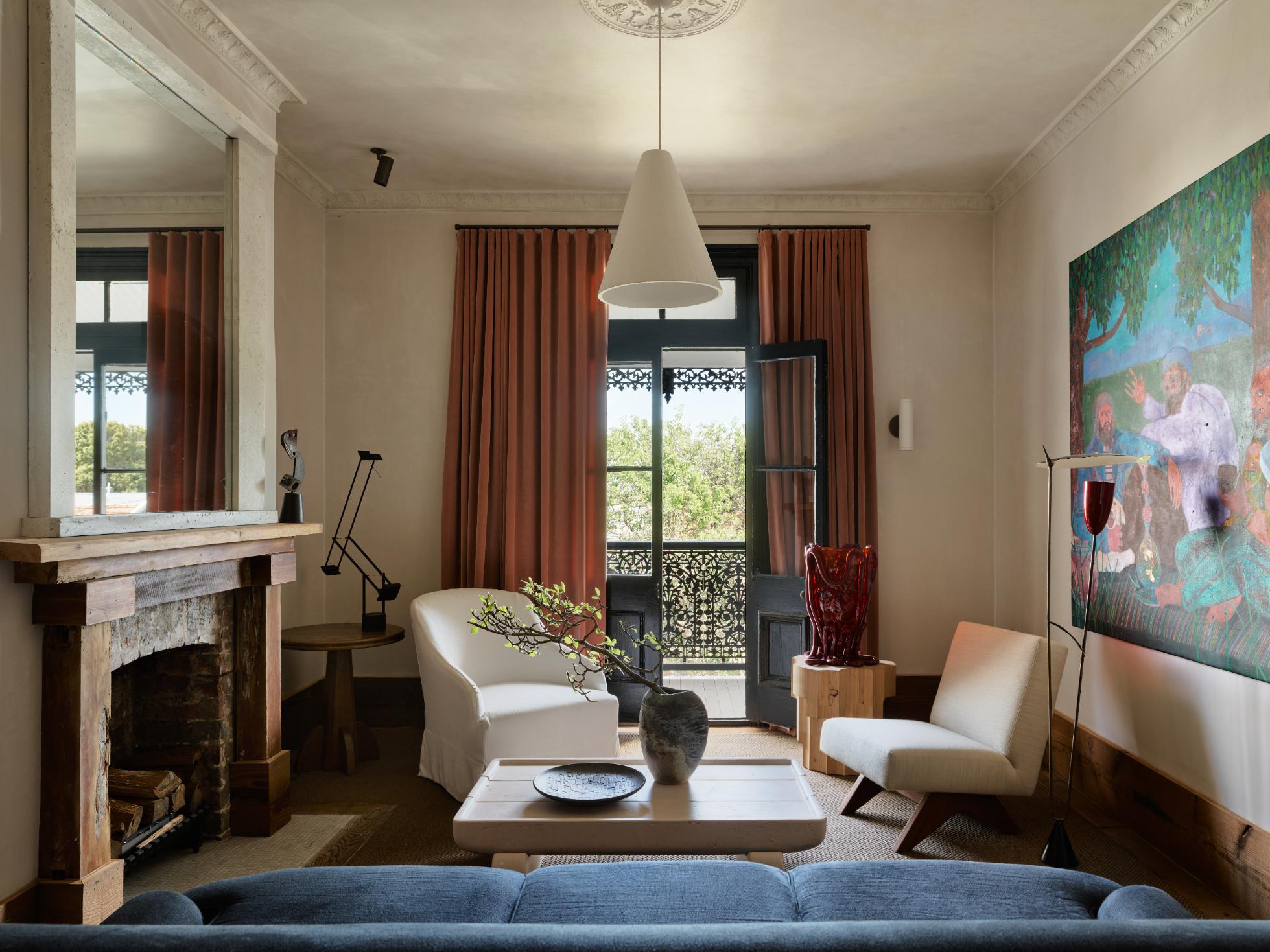
Despite its diminutive scale, The Workshop has become a central node within the Alexander &CO. ecosystem. “The building is sweet and small and imperfect,” recounts Jeremy Bull, Principal of Alexander &CO. It has become “a go-to favourite for many of our team meetings and client workshops.” The intimacy of the space – its sense of history and scale – makes it conducive to focused, reflective work, while offering a welcome retreat from the conviviality of Alexander House. “It embodies an intimacy and history which is quite provocative,” he adds.
“We envisaged this space being complementary but very different to Alexander House,” says Glasson. Drawing on precedents including potting sheds and the casual order of English gardens, the team opted for an “undone, stripped state” that bolsters play. Here, design happens in real time: chairs are tested, prototypes accumulate and collaborations with craftspeople naturally evolve. “It’s very much about experimentation and collaboration,” she adds, describing how the space has been filled with “custom furniture and lighting pieces” and a rotating cast of artworks and vintage finds that show no signs of slowing.
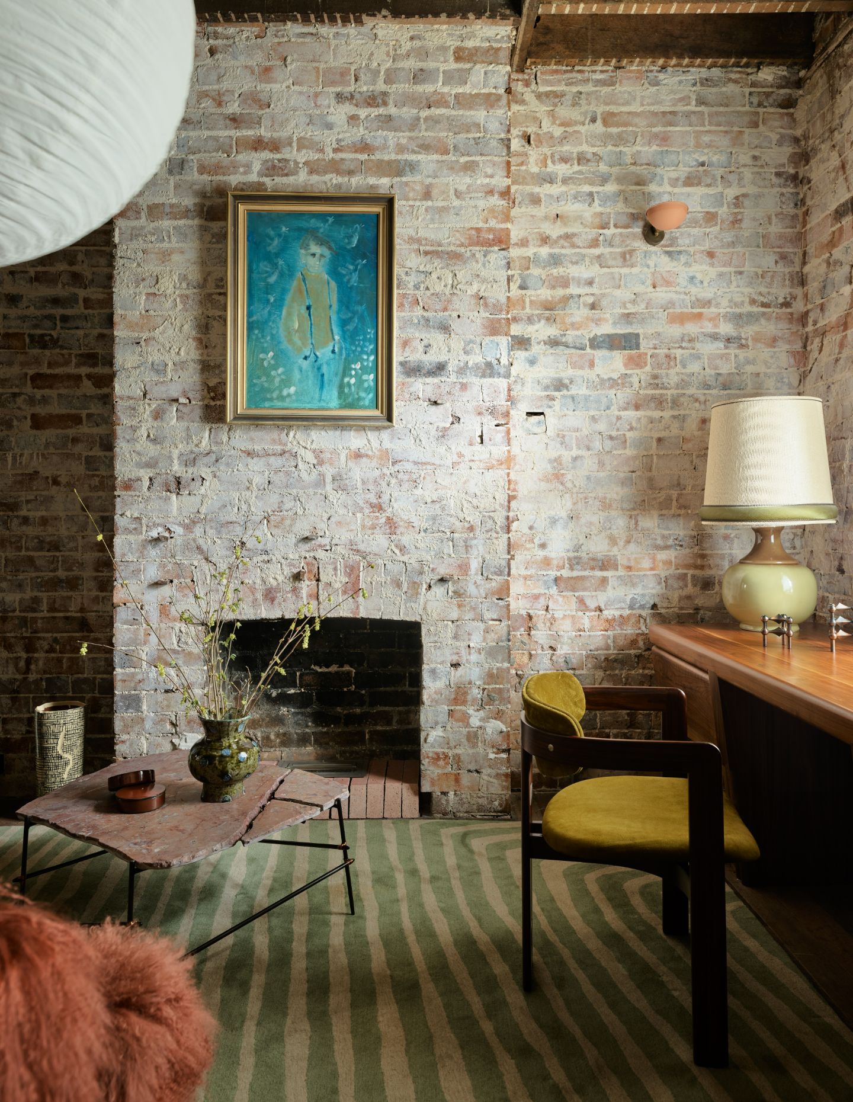
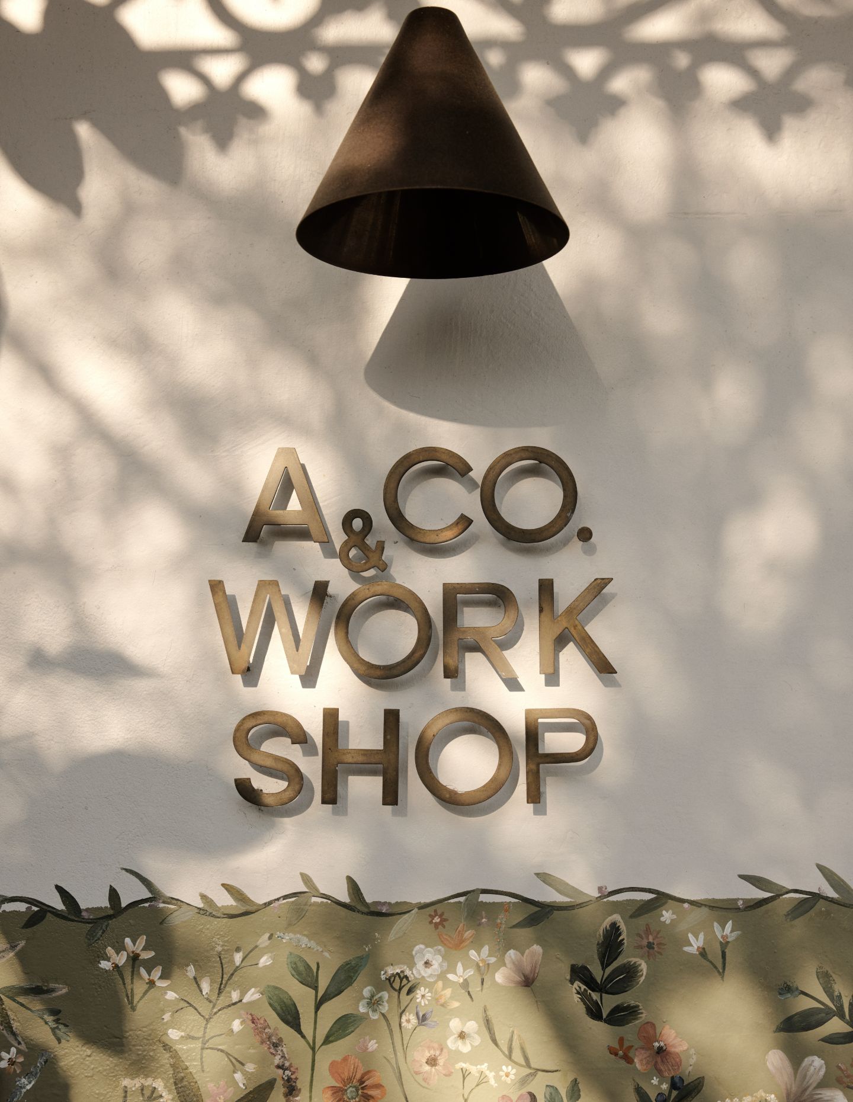
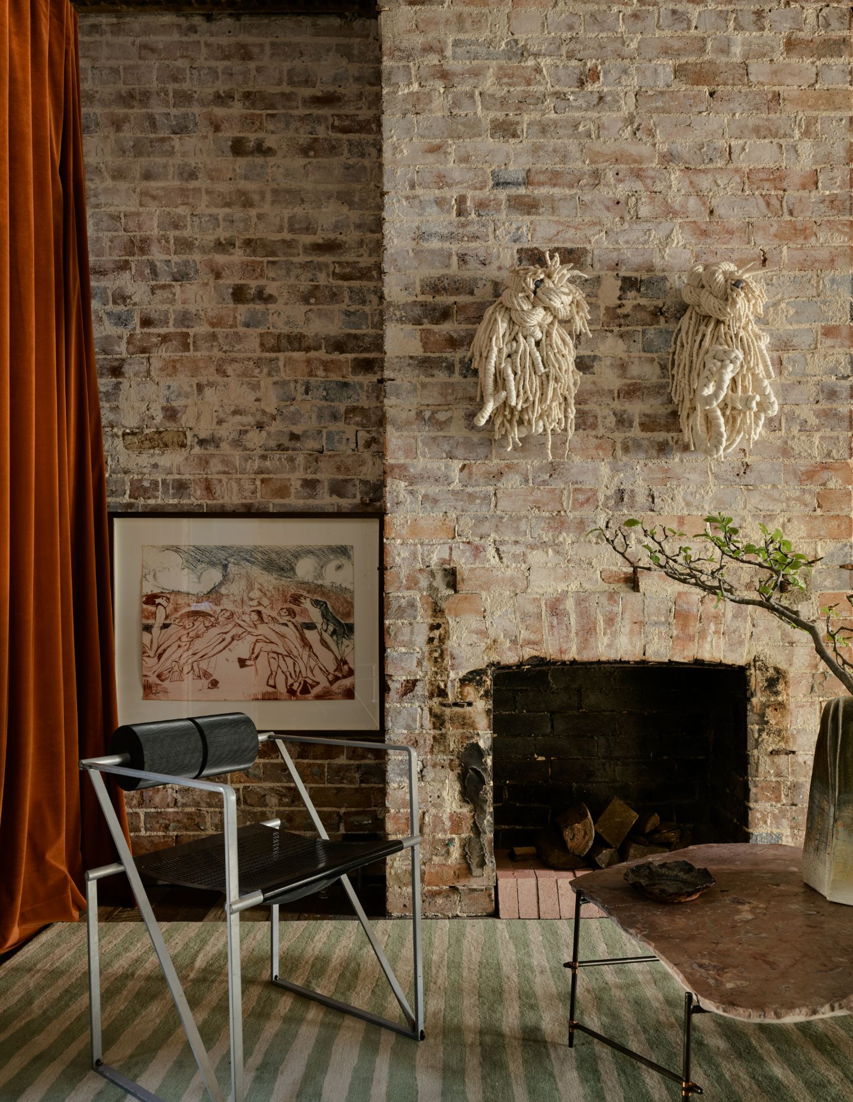
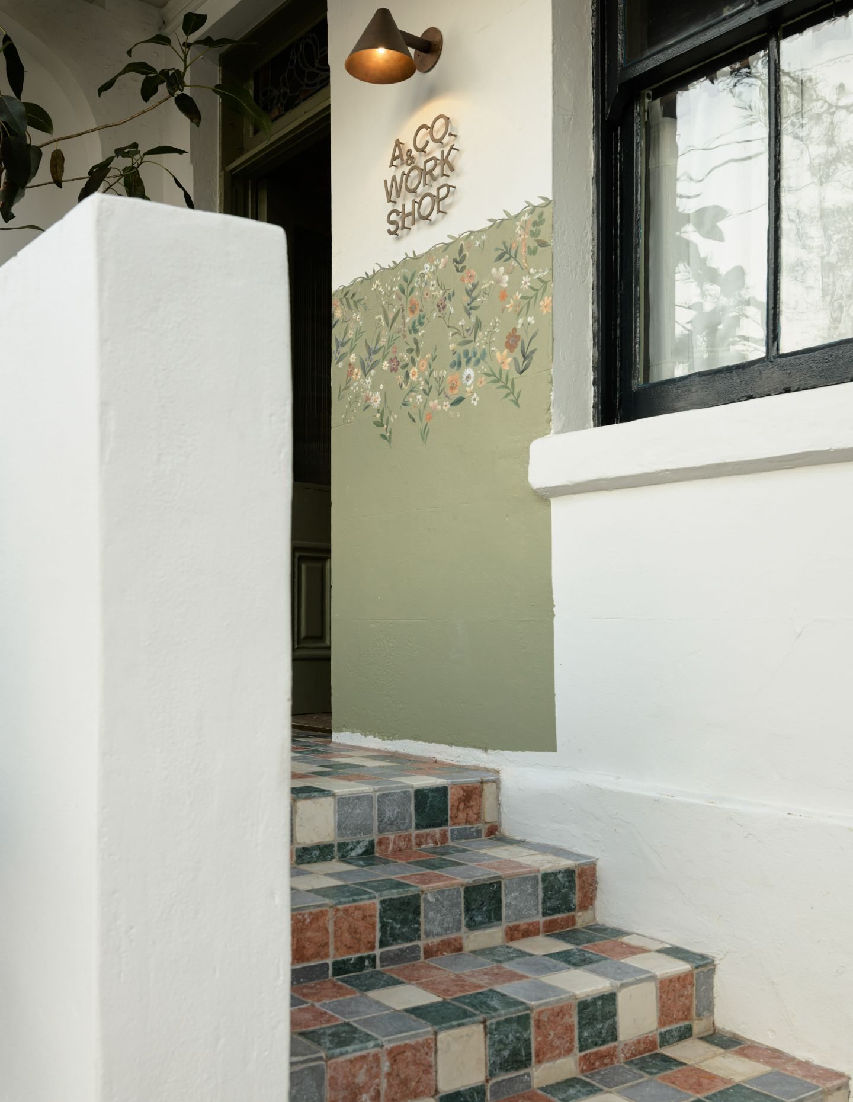
The process of exhuming the original character of the building shaped the eventual form. What began as a light renovation snowballed. As Bull tells it, a bout of curiosity led to pulling out wet plasterboard and removing outdated kitchen cabinetry: “Before you knew it, we had removed all the render, opened up the four fireplaces and removed all the old plaster, knocked down the back entirely and then we decided just to keep going.” The uncovering of mortared brickwork and timber joists nudged the project toward a more rugged appearance.
Working without a client’s constraints brought both speed and freedom. “It’s quite fast and free. I love it,” Jeremy says, although he notes that Tess’s focus on rigour and research balances his instinct for improvisation. In his view, the stakes are “low and the freedom is high” – though self-criticism, he admits, keeps the work honest: “Tess is quick to point out where shortcuts are being taken!”
Although The Workshop was “born absolutely from a functional need,” the outcome has defied sterile pragmatism. “The old building was a white plasterboard blob,” he says, “and in the end we just couldn’t tolerate that functional square metreage was sufficient without a beating heart.”
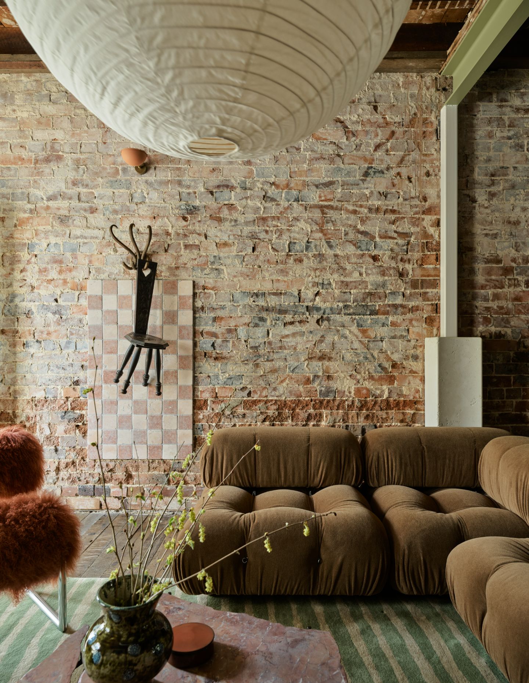
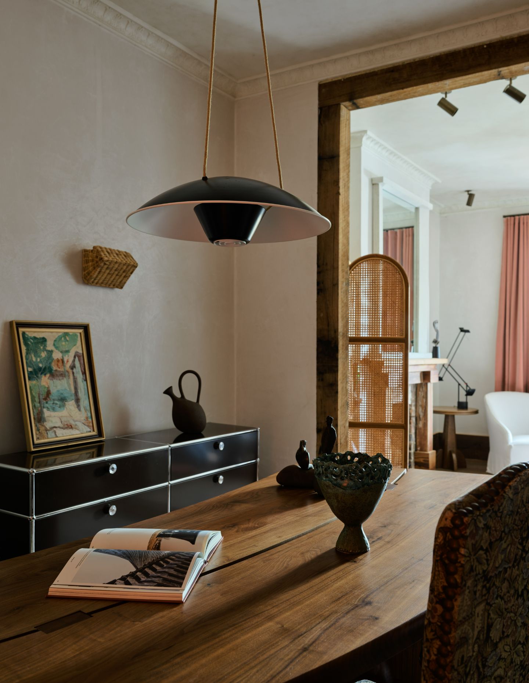
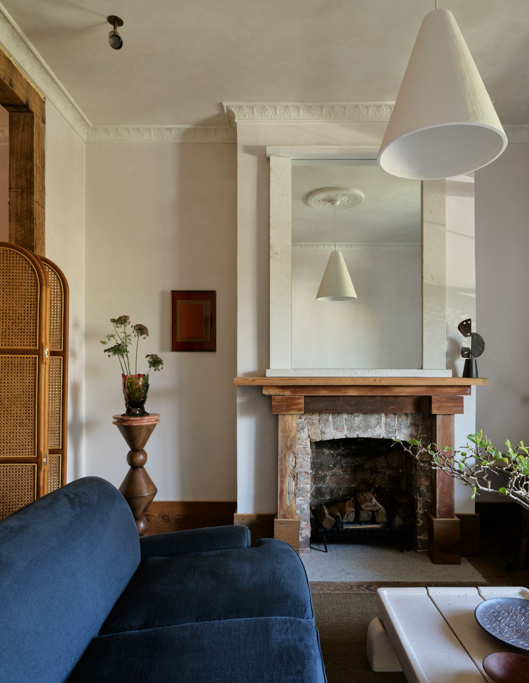
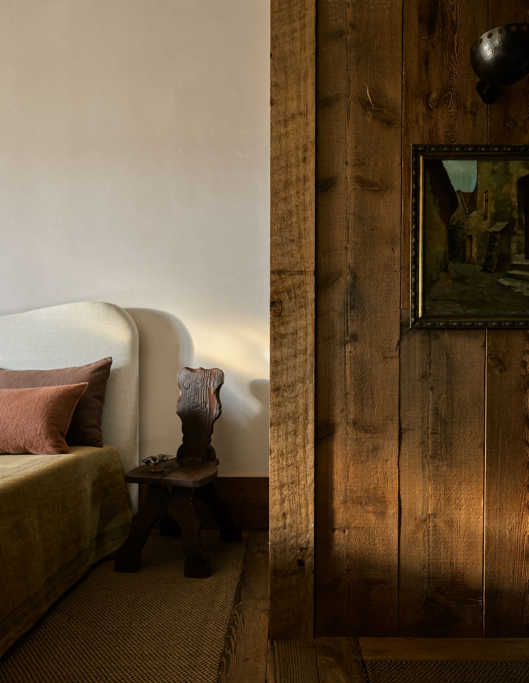
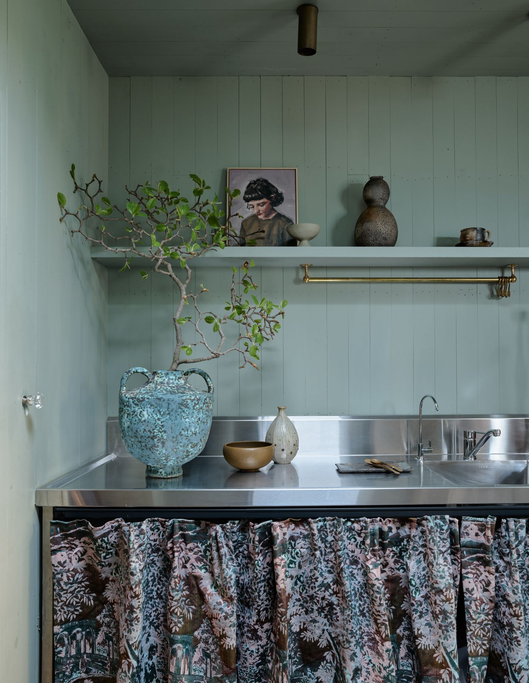
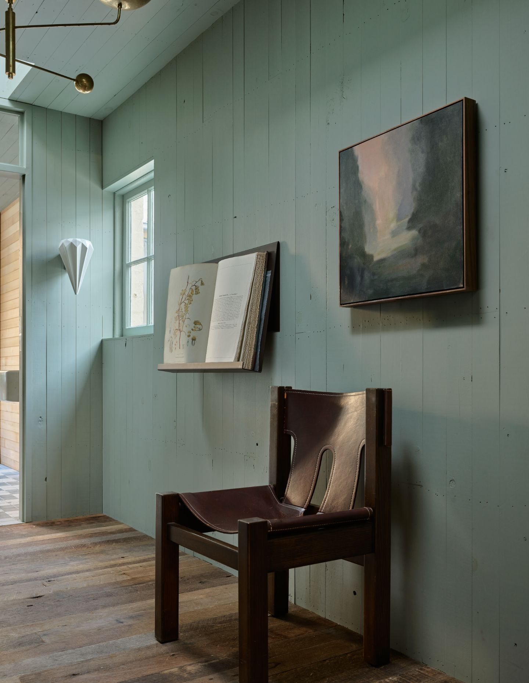
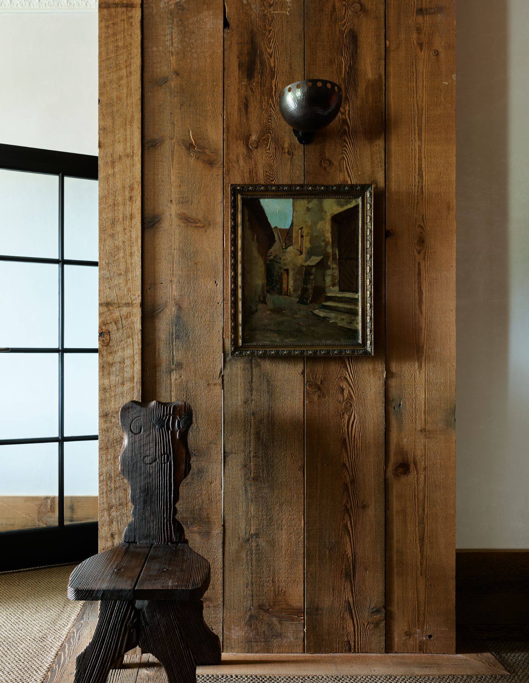
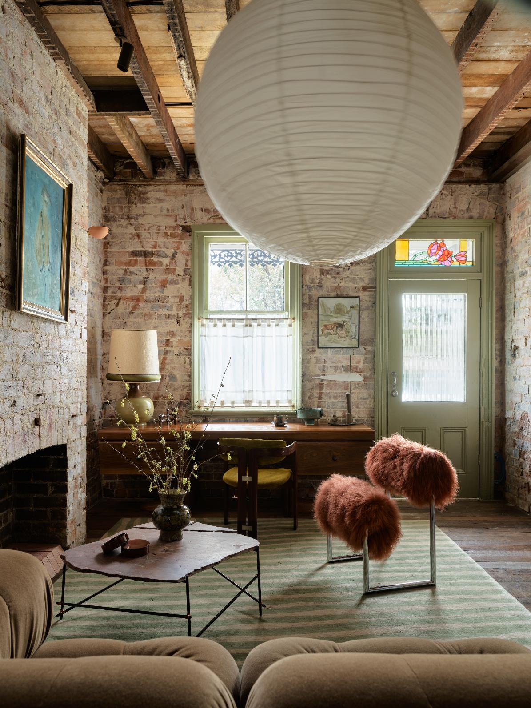
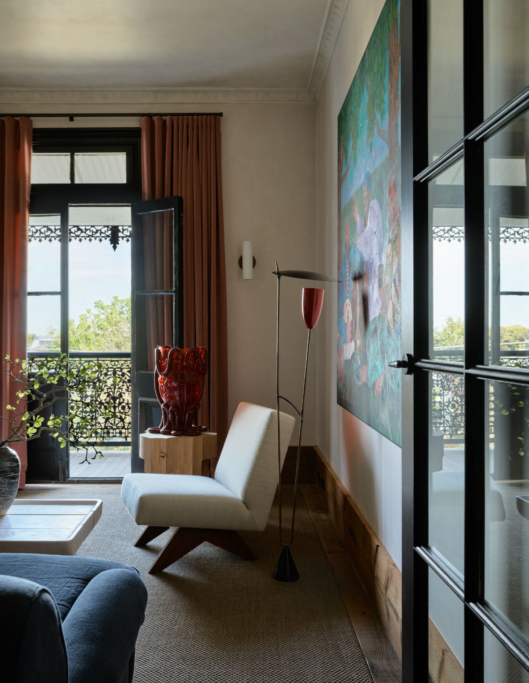
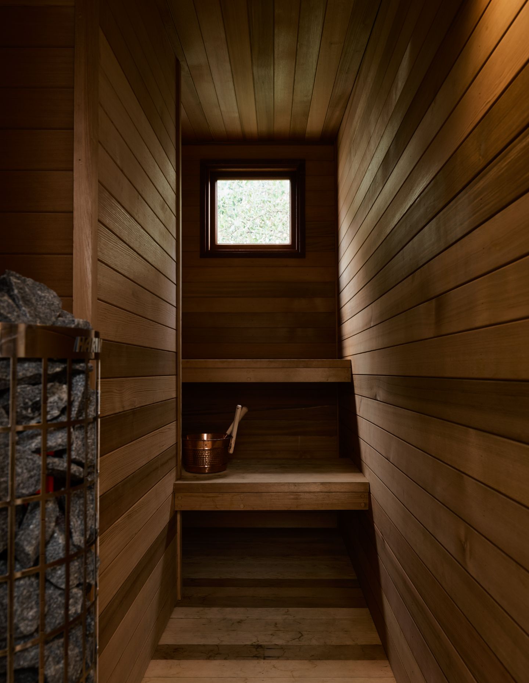
Next up: A residence by BUNSTON where “the significance and history grew as the project unfolded”

