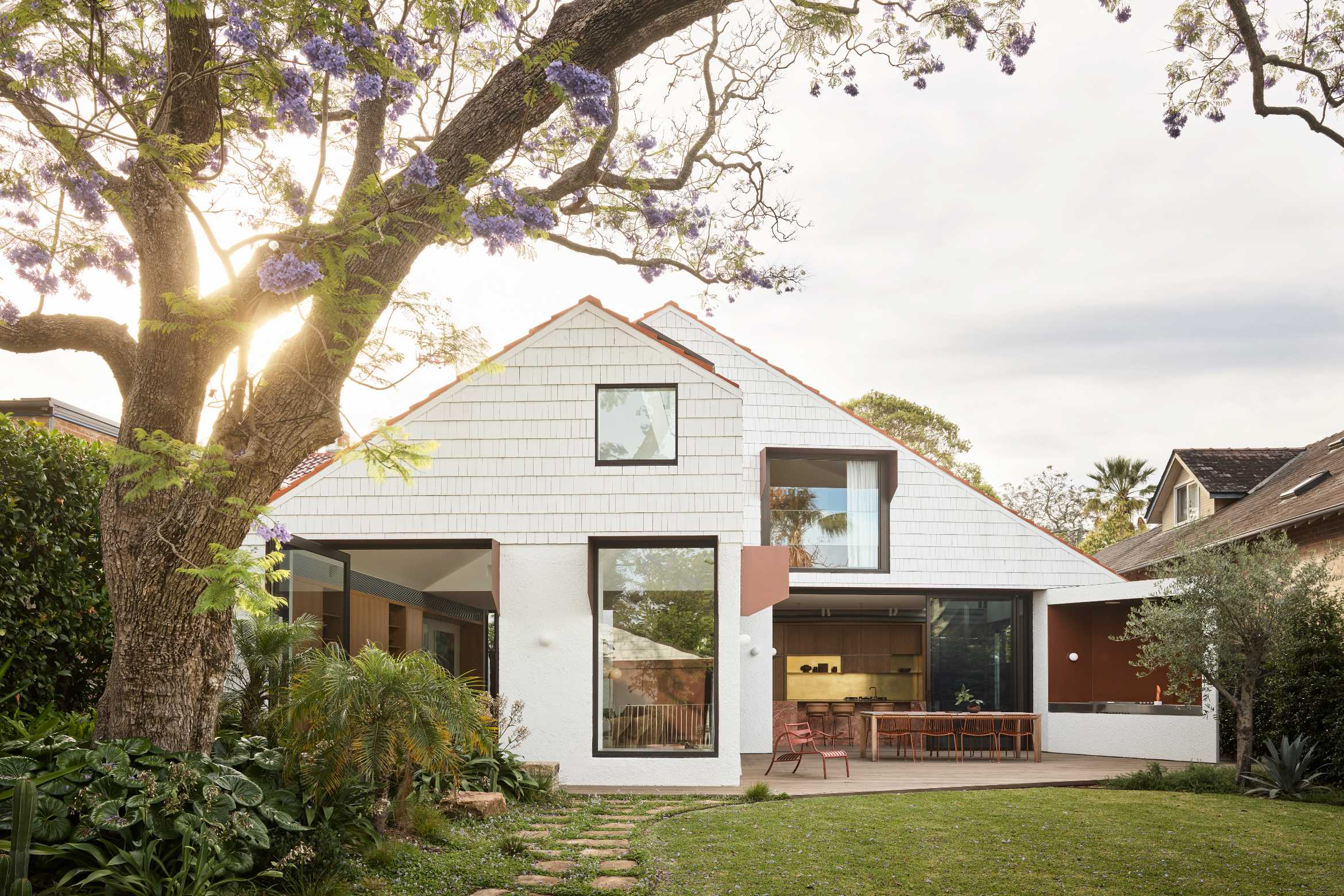Skilfully planned around the site’s established gardens and Jacaranda tree, Alpha House transforms a Federation cottage in Sydney’s lower north shore into a warm and generous family residence that encourages a sense of togetherness.
The block’s natural slope, coupled with the steep pitch of the existing roof, enabled the new addition to be neatly concealed behind the home’s traditional façade, maintaining its legibility and integrity.
The home’s previous incongruous additions are replaced with an expansive, L-shaped volume that skilfully addresses the rear garden. The ceiling line is ‘pulled up’ through the living and dining spaces, celebrating the home’s existing roof pitch and offering a dramatic expansion of space – testament to Studio Prineas’ volumetric understanding of space.
Angular skylights and tailored window openings capture natural light and frame views to the garden and mature Jacaranda tree, which blooms with purple flowers in the late springtime and creates an incredible colour-scape for the whole house. The addition of a small light well suspends the living and dining room between landscapes, increasing the sense of scale and bolstering connections between inside and out.
Throughout, spaces are bound by colour-blocked applications of earthy, botanical tones derived from the home’s well-preserved heritage fireplaces creating a consolidated aesthetic that allows garden views to resonate as vivid and ever-changing artworks. Further enlivened by the skylights’ ephemeral gradients of light, Alpha House offers a vehicle for light transmission and engagement across the site – a thoughtful setting to dwell as a family, fostering uplifting connections between people and place.
Alpha House is built on the lands of the Cammeraygal people.
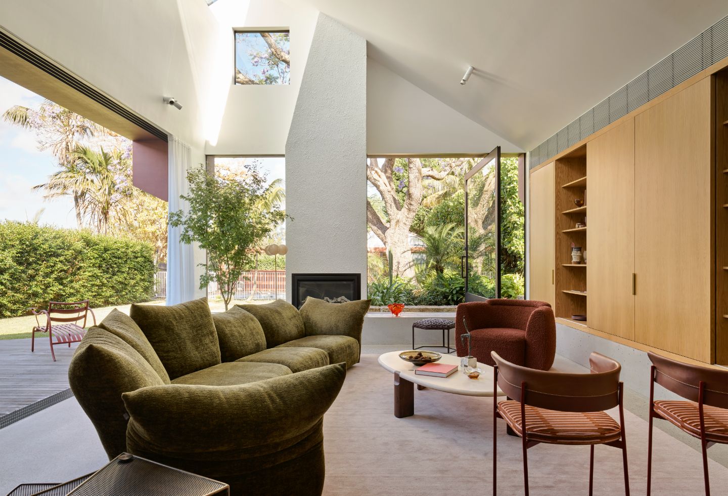
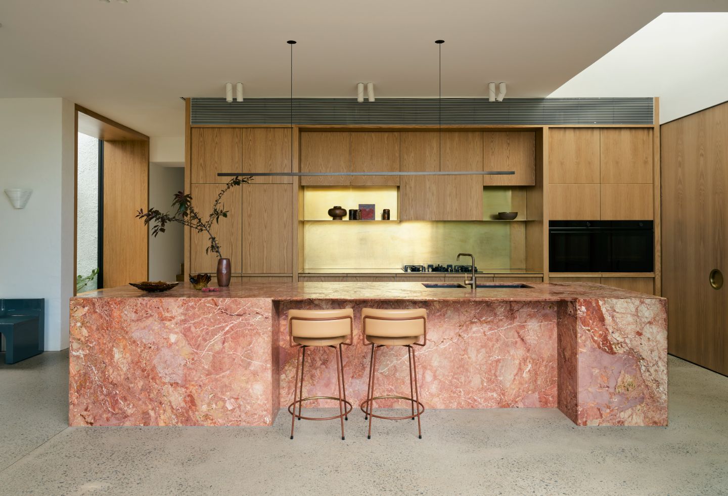
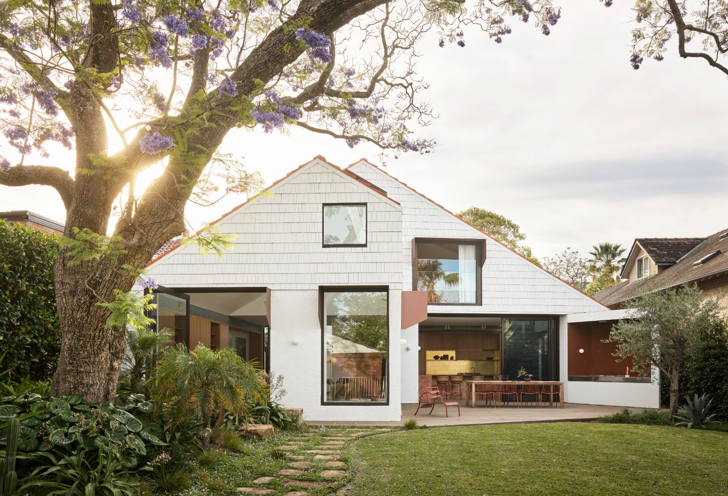
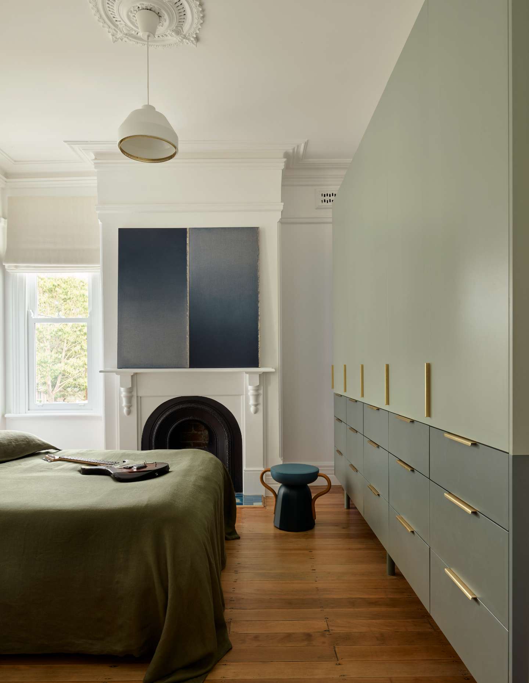
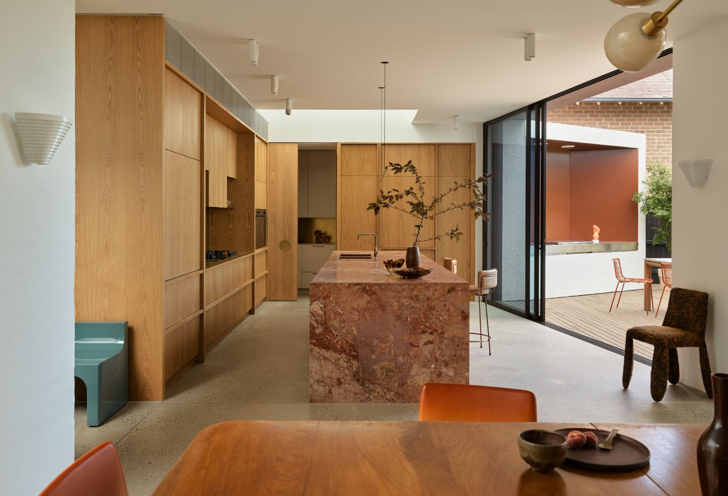
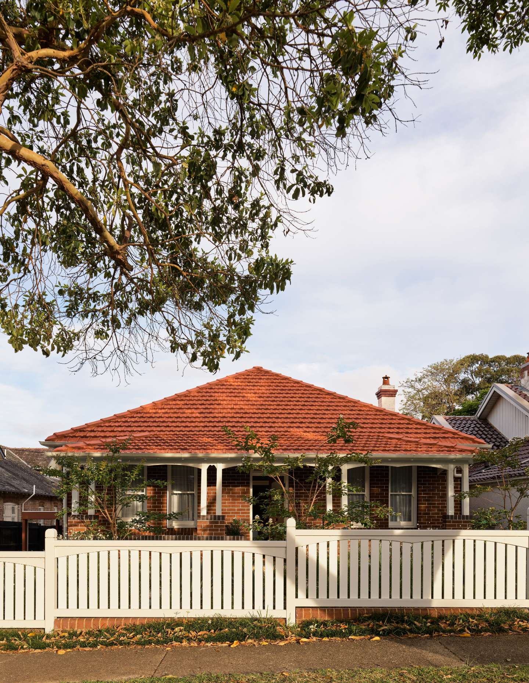
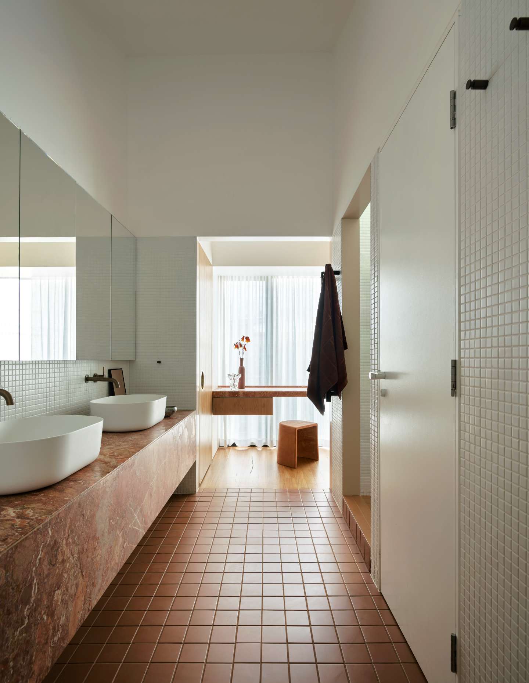
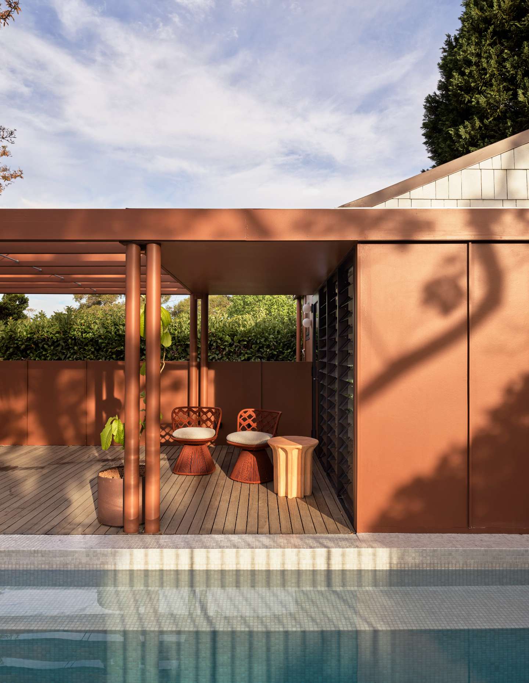
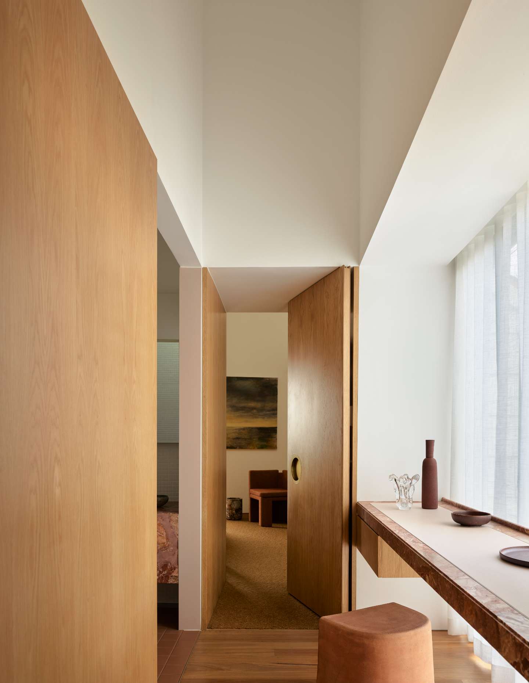
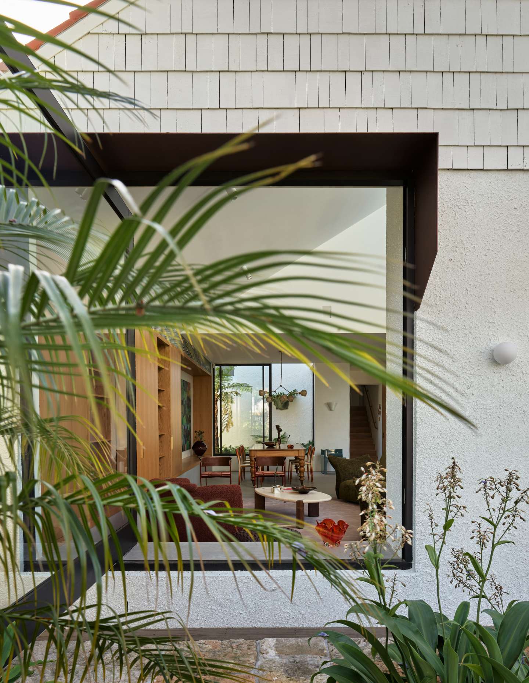
Read about the 2024 Winnings x Habitus House of the Year shortlist: Aria by Studio Nishita Kamdar

