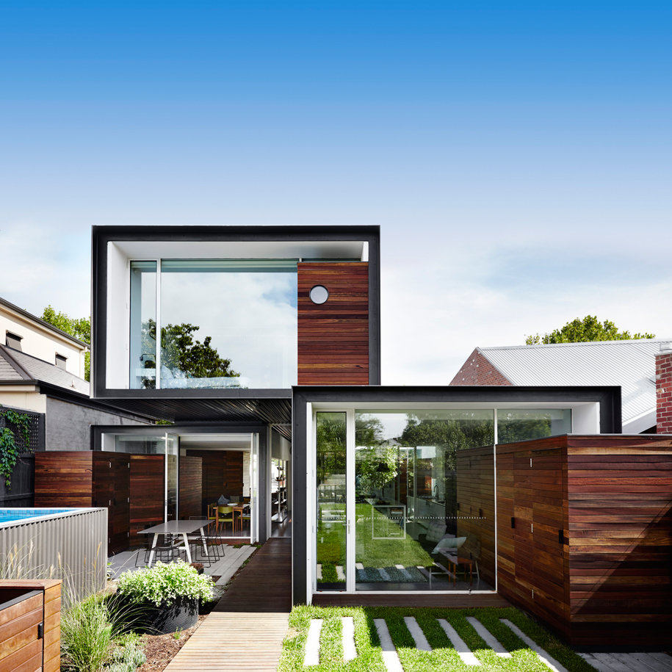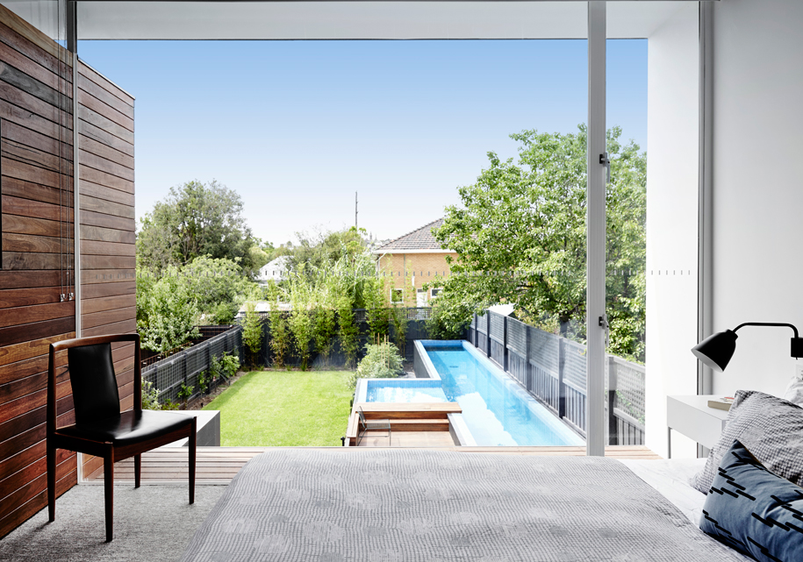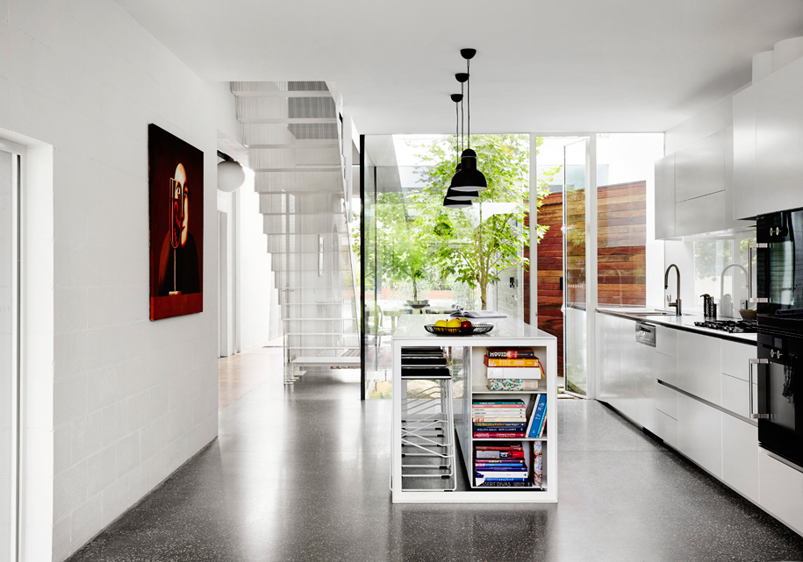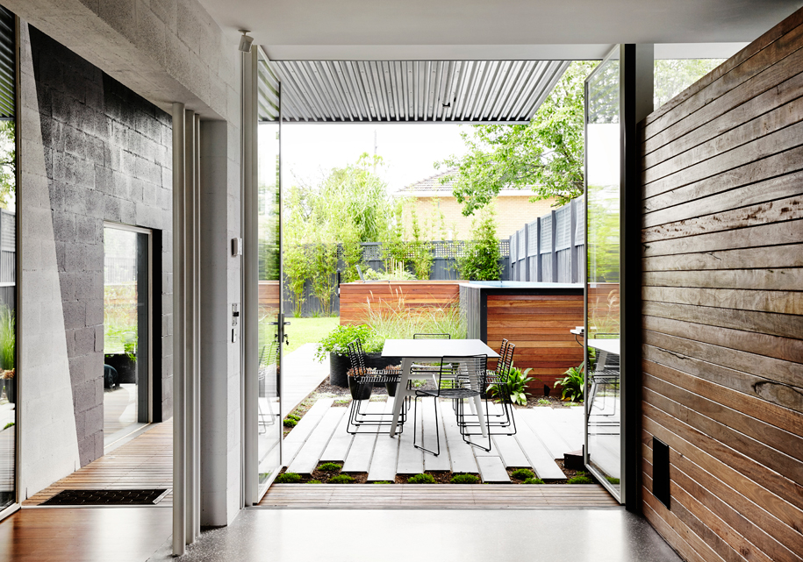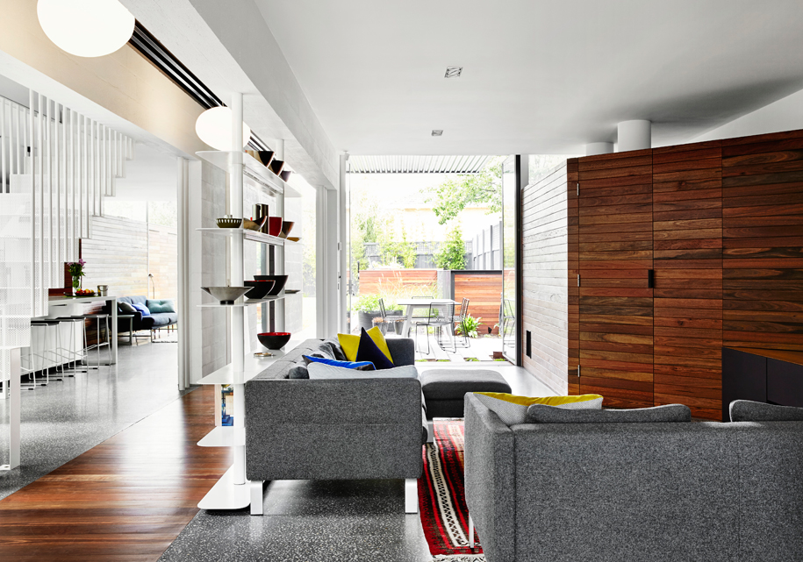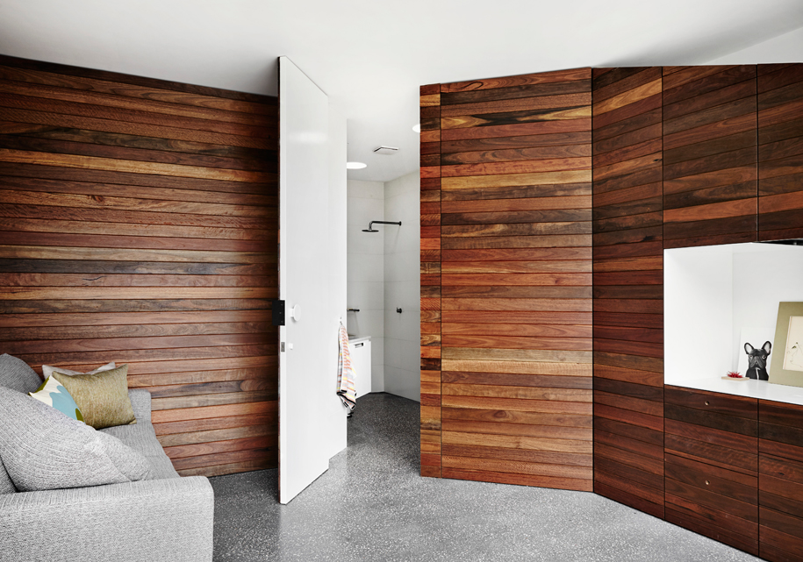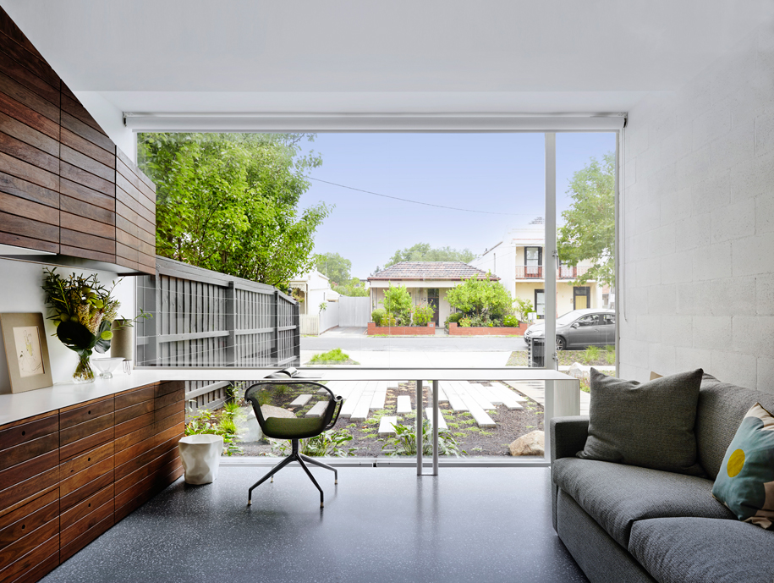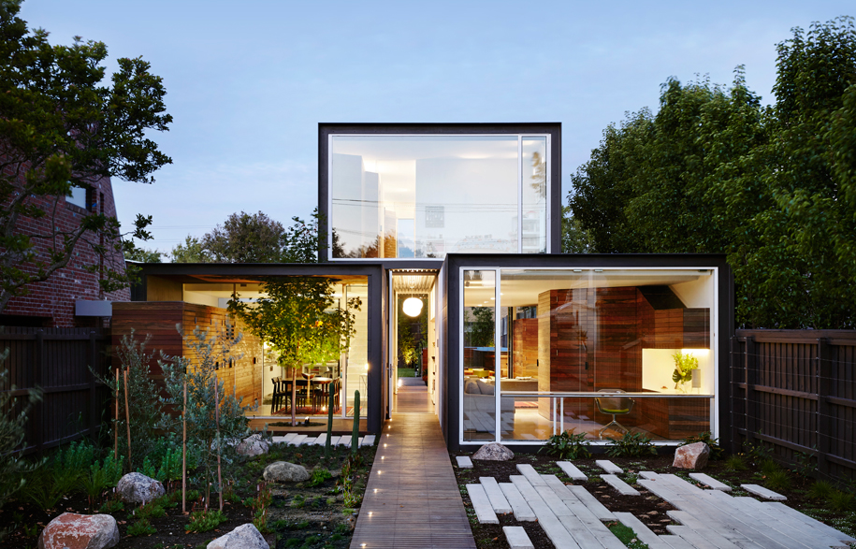In THAT House, Austin Maynard Architects have constructed a “home that is almost half the floor area of its neighbours, without compromise of spatial types, functions and quality,” with a design that focuses on the idea of being “alone, together”. AMA place at the center of their architecture the “aim to have secluded spaces within shared spaces. We’re not fans of open-plan living. We also avoid completely enclosing rooms or functions. We try to make the connection of each space adaptable and loose”.
What emerges is multi-functioning spaces within the house, where, “the owners [can] be together, or secluded, or any level of engagement in between”. This can be seen in the ground floor study space that can be fully enclosed and turned into an additional bedroom.
The connections between spaces are “adaptable and loose”, with the front garden extending into the home and creating a bridge between the kitchen and dining area. What this does is cultivate a feeling of space and openness, blurring “the line between inside and out”.
Indeed, the idea of the ‘inside and outside’, as well as the ‘private and public’ has played a significant role in the creation of THAT House. AMA see a general trend in Australian architecture of the community “hiding or fortifying themselves” in increasingly large spaces. To avoid the need to completely hide in such a transparent house due to concerns about privacy, AMA installed upwards blinds as “a downward blind provides no privacy until it is completely down [and] an upward blind enables you to cut out almost all view into a home while still being able to look out… giving control over all levels of privacy”.
At the heart of AMA designs is also a focus on sustainability. THAT House’s glass panelling is double-glazed, and the house has its own solar-panels, high performance insulation, and a large water tank with rainwater to be used to flush toilets and water the garden.
Austin Maynard Architects
maynardarchitects.com
Photography by Tess Kelly Photography.
