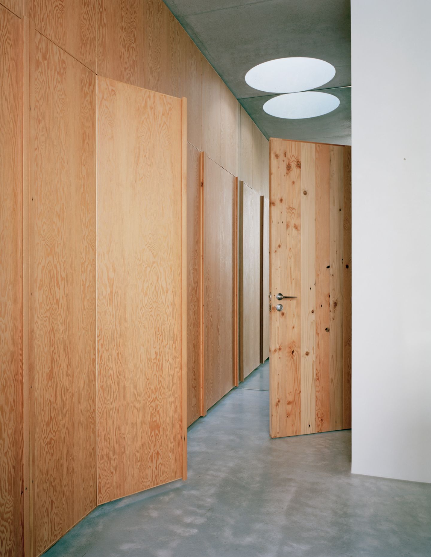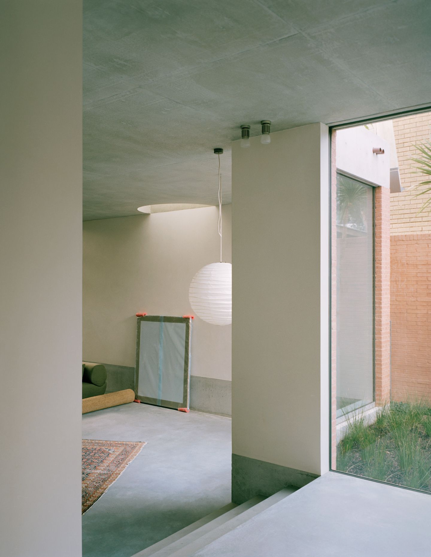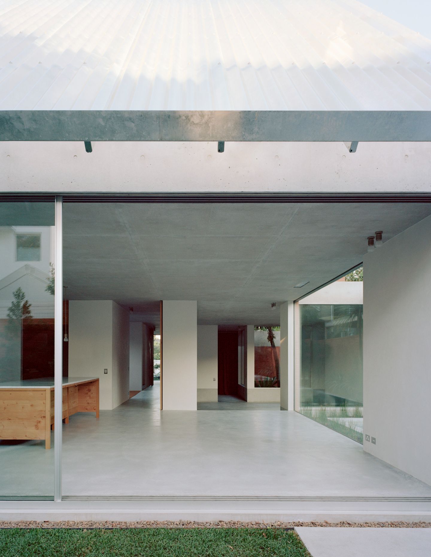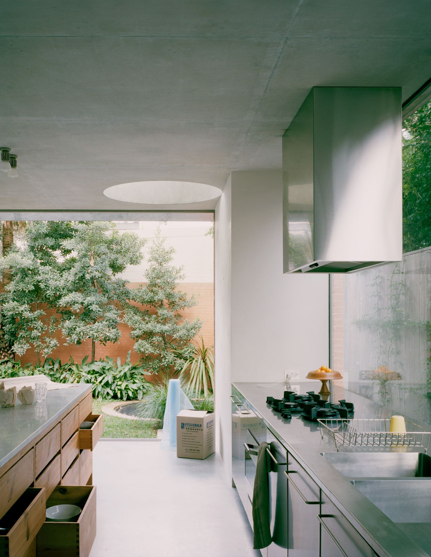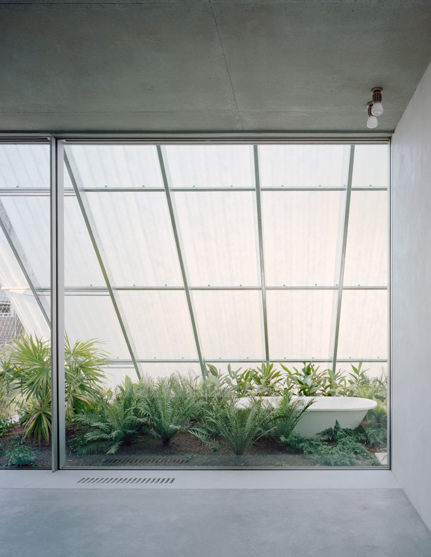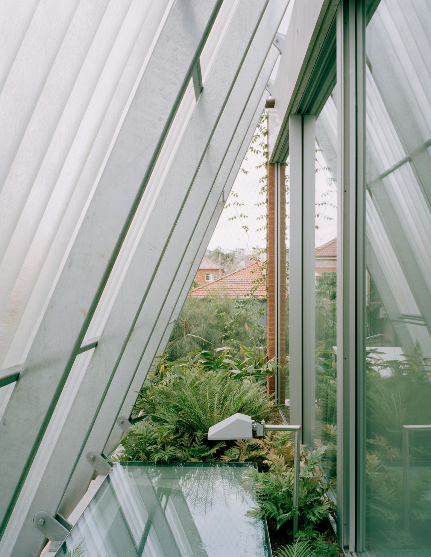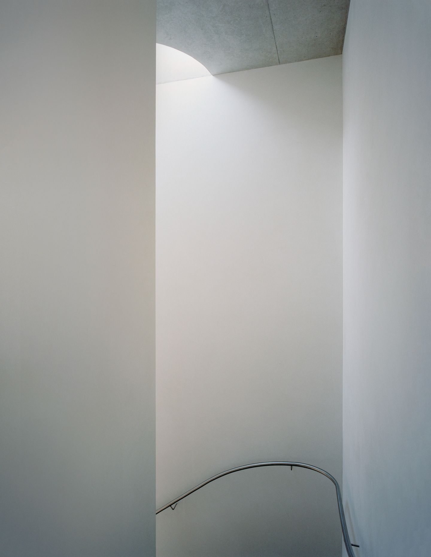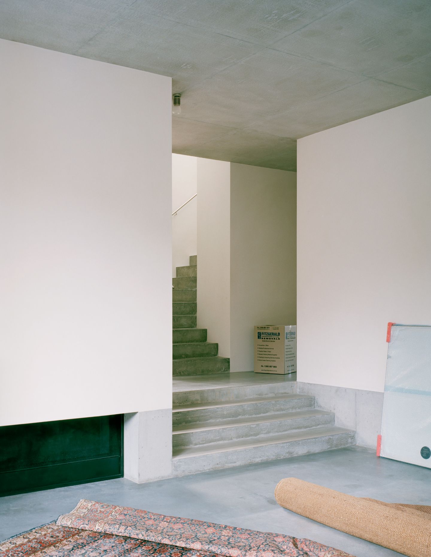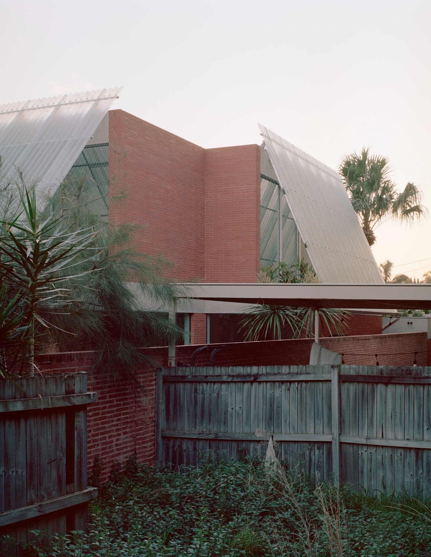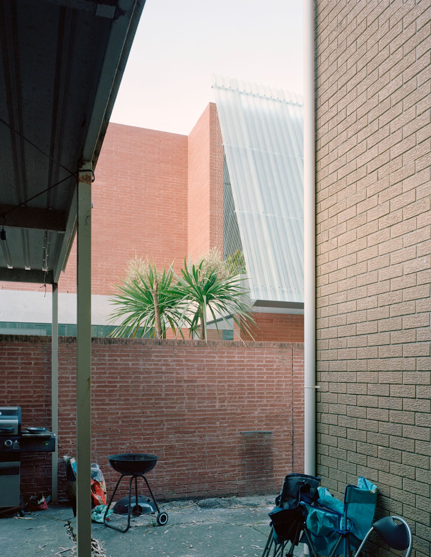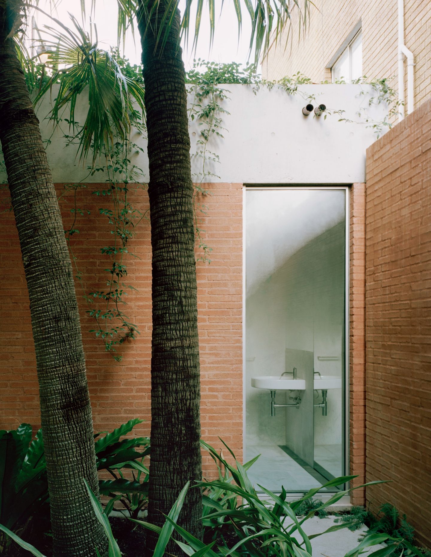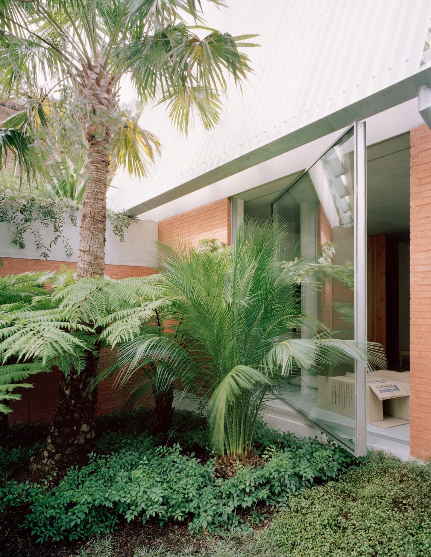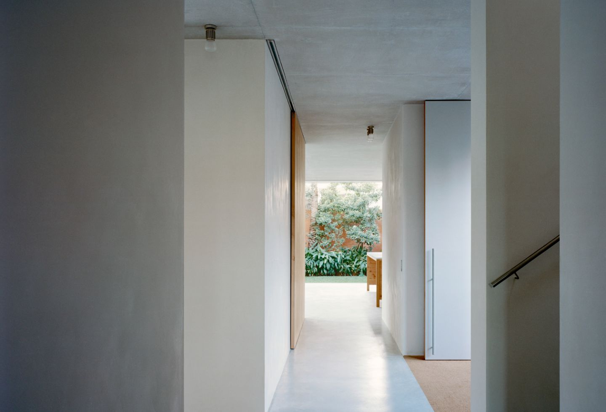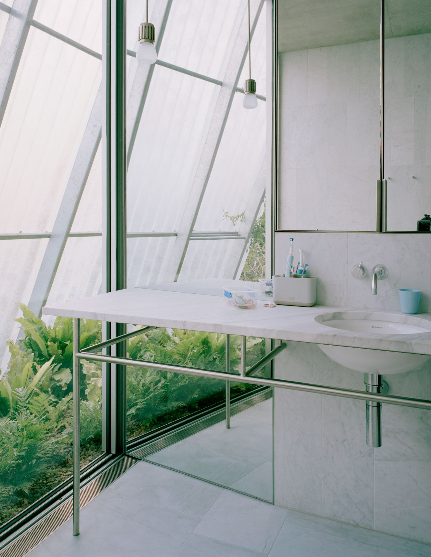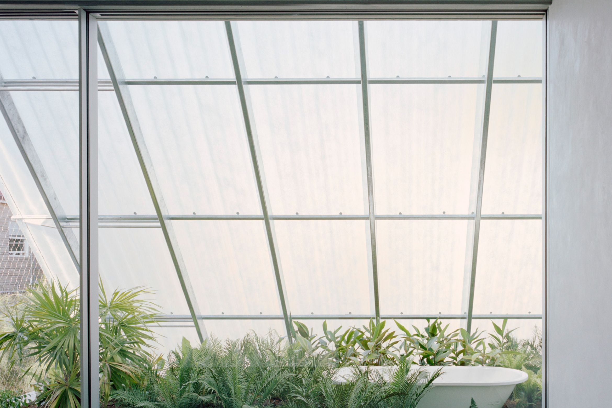Clifton House by Anthony Gill Architects is located in the beachside suburb of North Bondi, known for its densely populated street vernacular. The client was the builder, Bill Clifton (from Robert Plumb Build) and his young family, who had previously worked with the architects on a Blue Mountains residential project.
North Bondi and its surrounds of Bondi Beach and Rose Bay are known for their hub of residential and commercial buildings intermingled on the streetscape. As such, Clifton House, on a surprisingly large block for the area (415 square metres), is situated one house back from a busy street corner with apartments and shopfronts.
The site is heavily overlooked by its neighbours, so the final design had privacy at its core. A clever use of garden spaces by Dangar Barin Smith at every window connects the owners to lush vegetation pockets while adding a green screening.
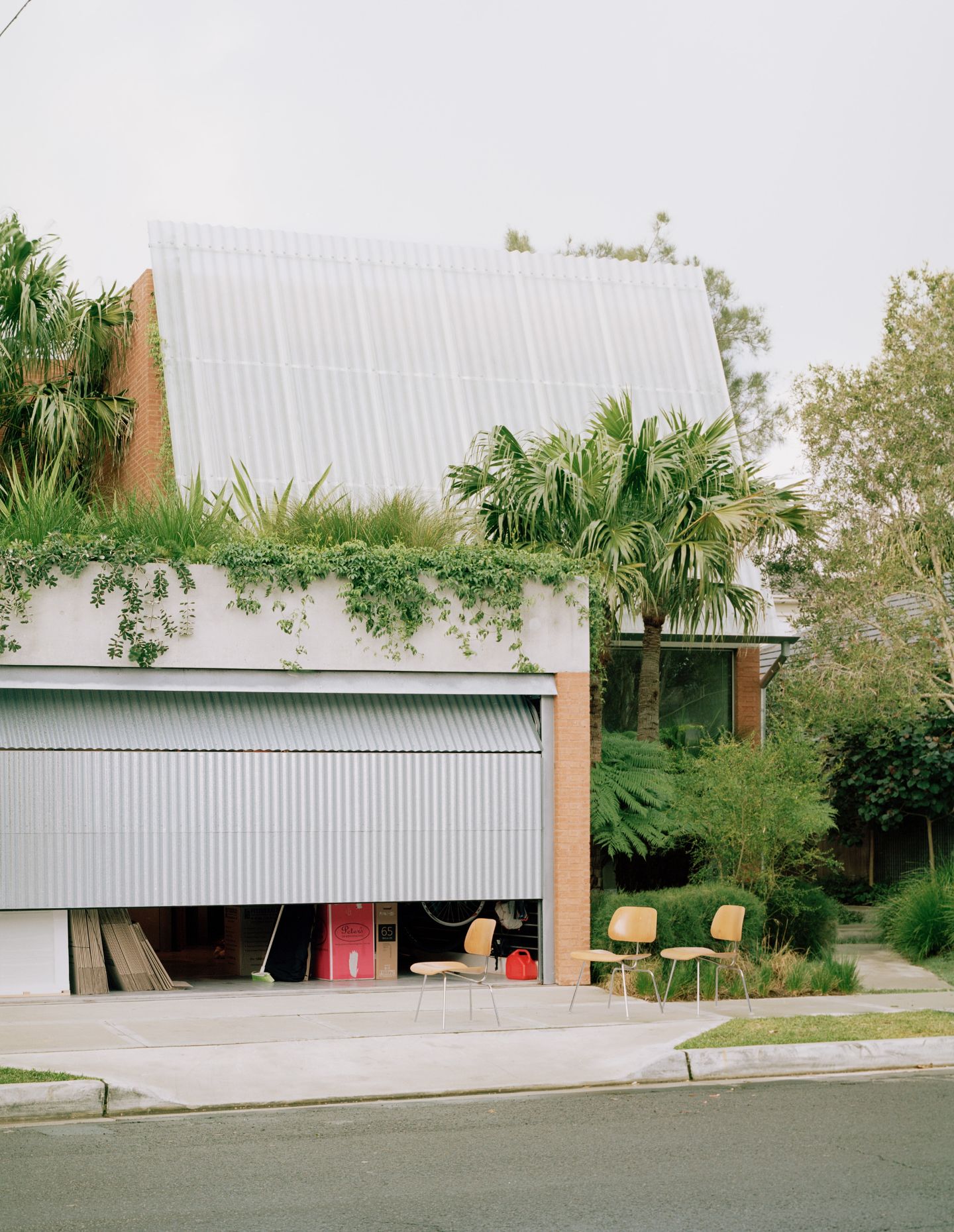
Unfolding from the street, the home follows a minimal aesthetic with a straightforward and hardworking material palette of concrete and brick. Evoking the local context, the meandering streets reveal a diversity of materiality – and yet, red brick makes frequent appearances. The architects decided to work with this rather than against it for a building grounded in place.
Unlike most contemporary homes, Clifton House is unusual in the sense that it’s not entirely open plan. The rooms step and stagger to allow for these garden rooms, bringing light and ventilation deep into the interiors. The site has a slight slope from the street to the backyard, which the architects solved through a sunken lounge room with soaring ceilings. The pool outside pairs with eye level on the couches, capturing the calming effect of the surrounding water.
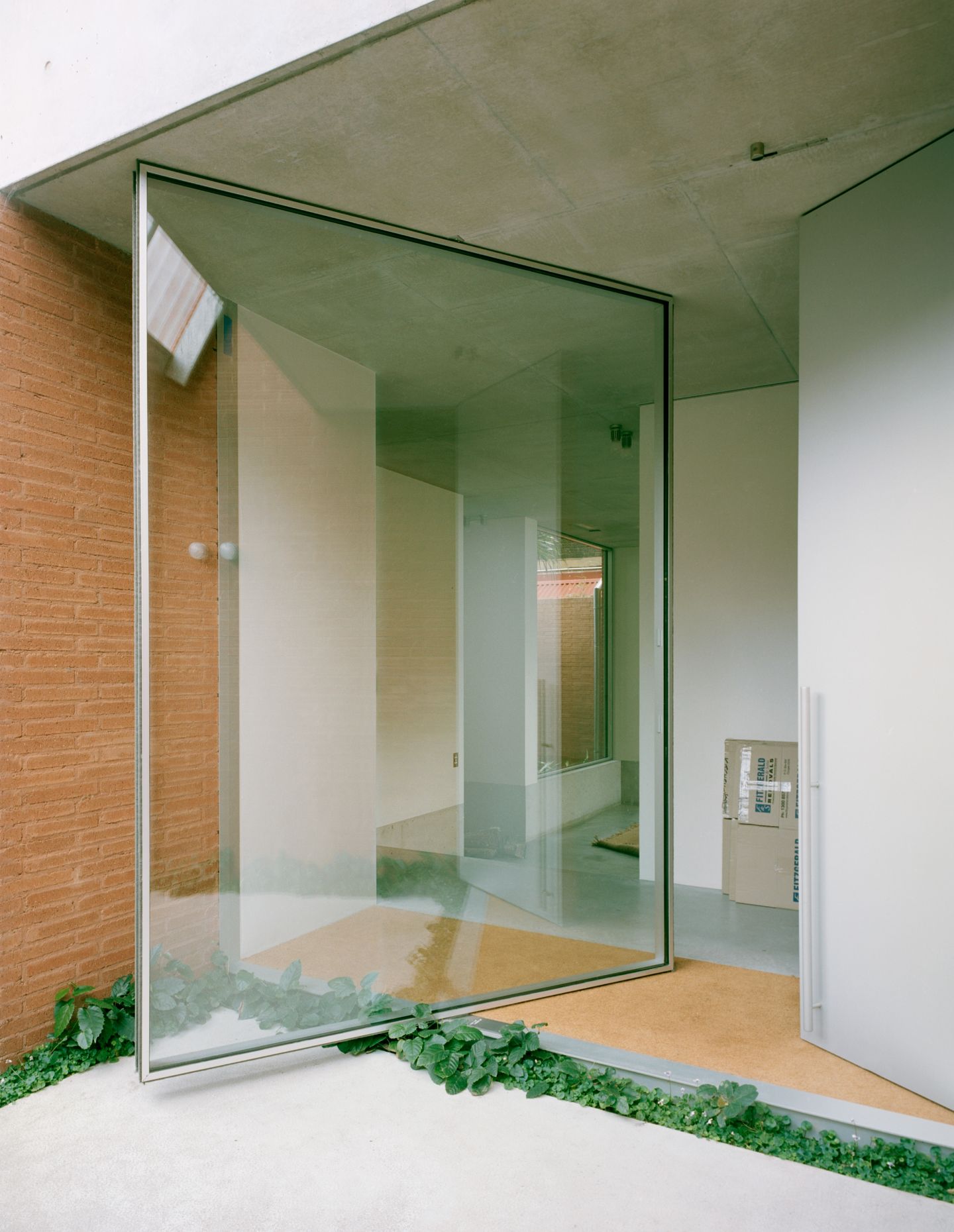
Operable wall-size windows by Vitrocsa invite the carefully composed gardens within. On the top floor, fibreglass screens create an immersive and private sanctuary from the busy streets beyond, posing the added benefit of stepping around council setback controls. These little pockets extend the bedrooms and bathrooms into the foliage – blending the functionality, such as the outdoor bath settled within the ferns.
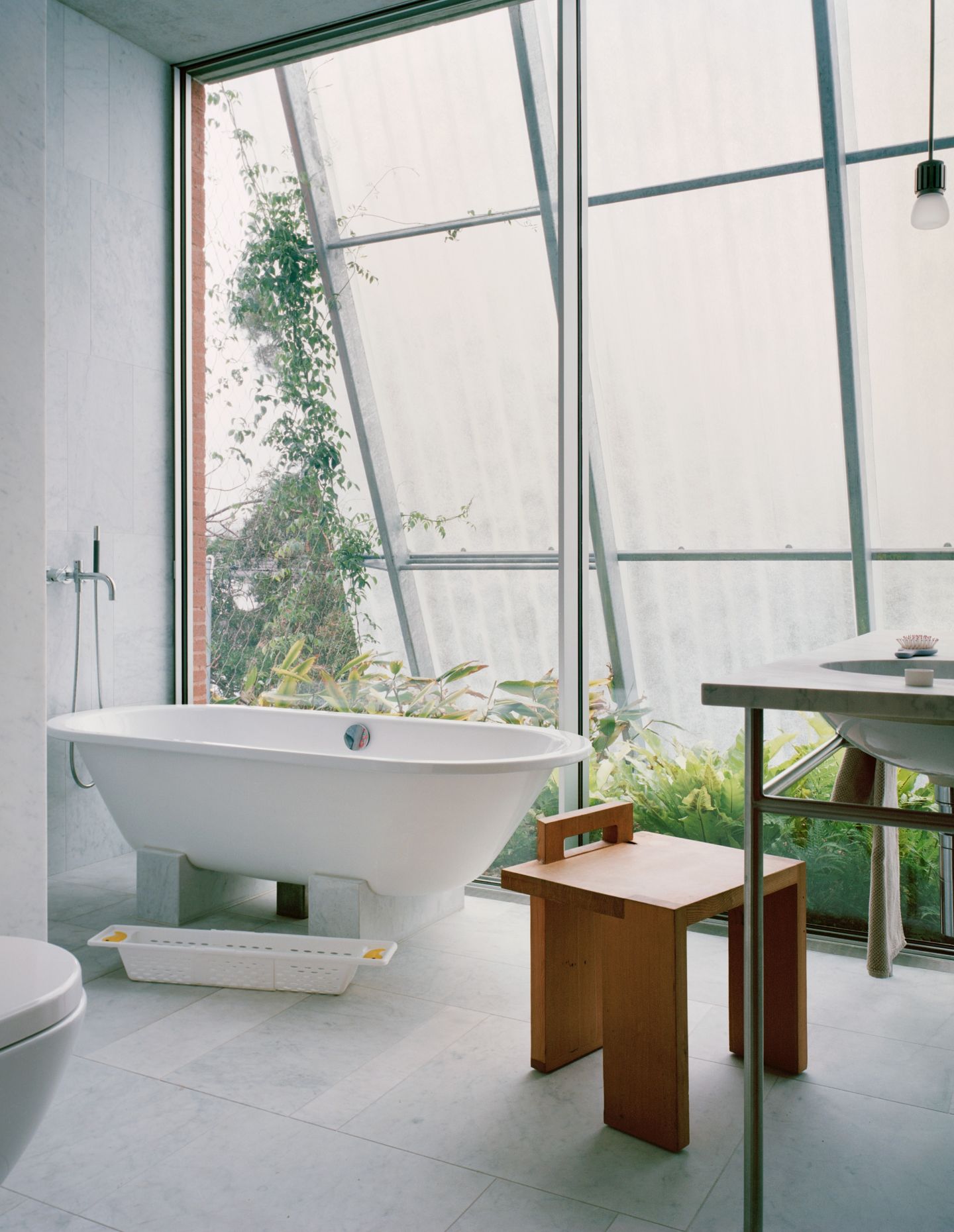
The builder and architect slowly deconstructed the existing single-storey bungalow on the site. This allowed them to reuse the bricks for the internal walls and the timber roof framing. In addition to these sustainable building credentials, the house has a 9.3kW solar system and battery, electric car charging and a 7,200L water tank. Meanwhile, stormwater is managed through a sophisticated infiltration system.
Inside, the material palette is brutalist in its expression, mostly using the grey-hued concrete on the floors and ceilings. On the internal walls, the recycled bricks are finished in a natural render, unpainted and sealed with wax. While the Oregon roof framing is dispensed throughout, re-used for the kitchen island and all internal doors, also finished with wax.
Bold in its typology yet retreating in its approach, Clifton House challenges the suburban norms for a tranquil retreat. The immersion in the native planting and careful planning of materiality allows the architecture to envelop and embrace the family.
