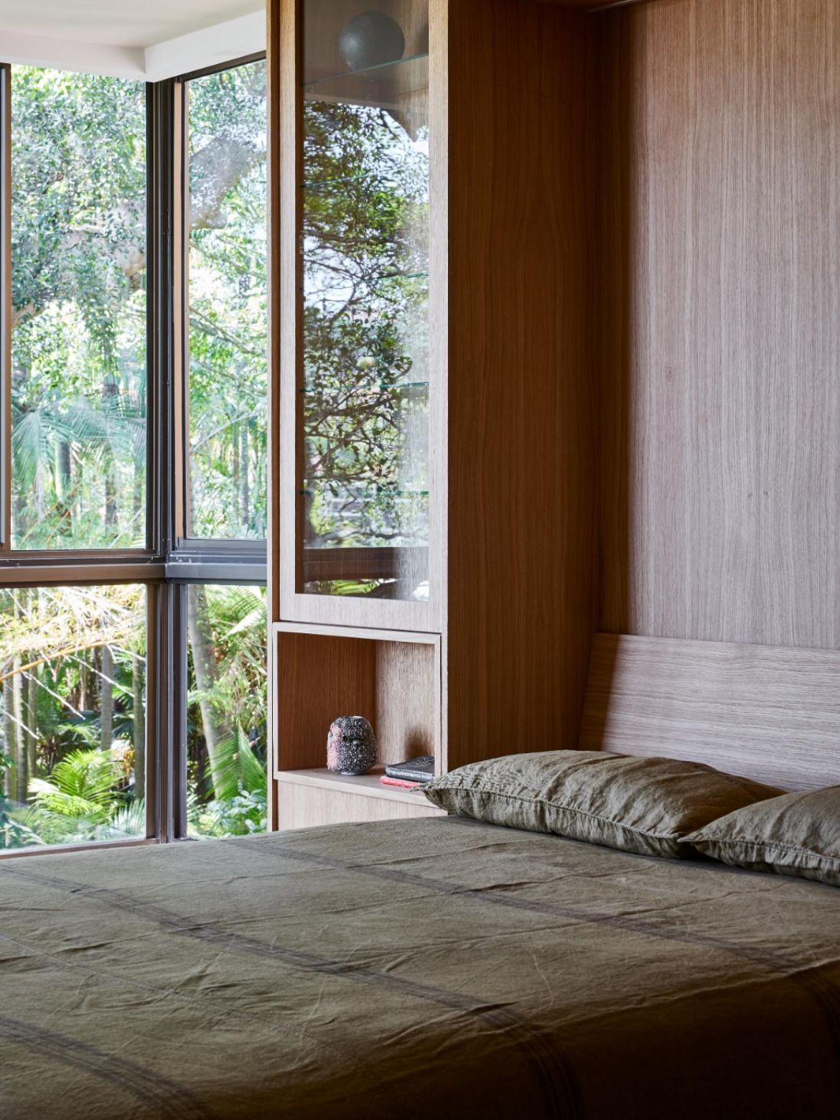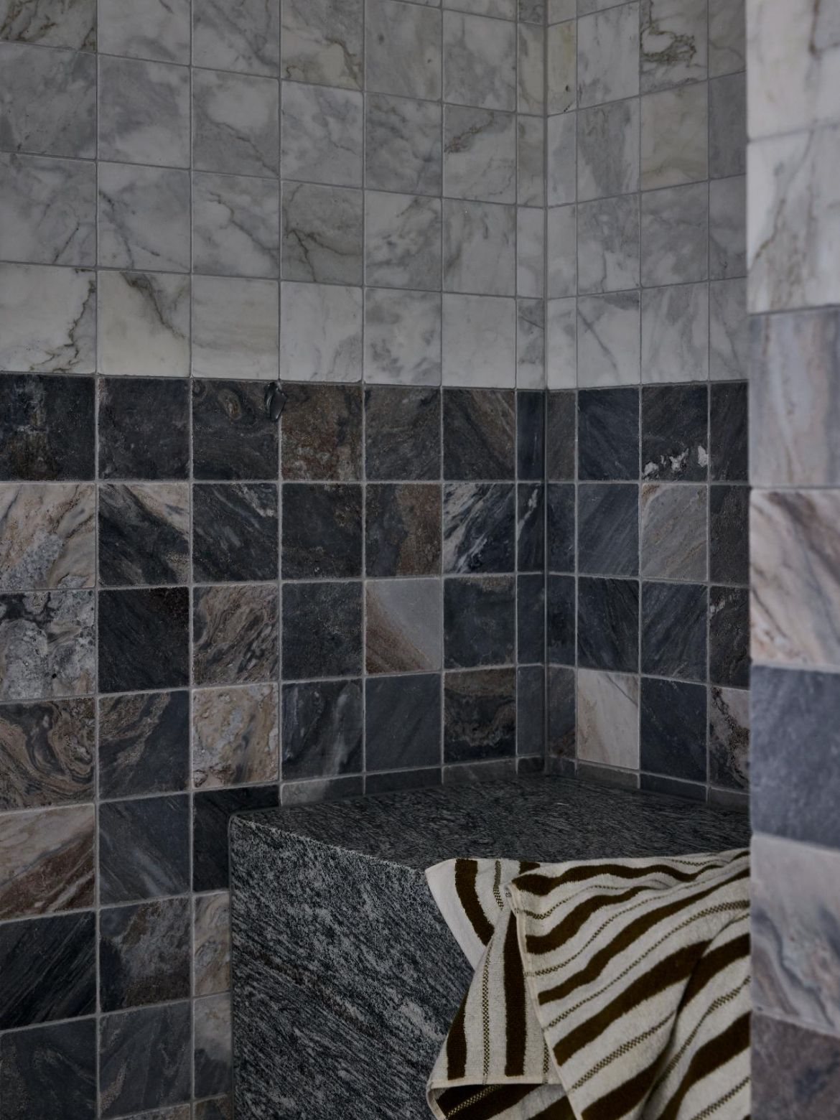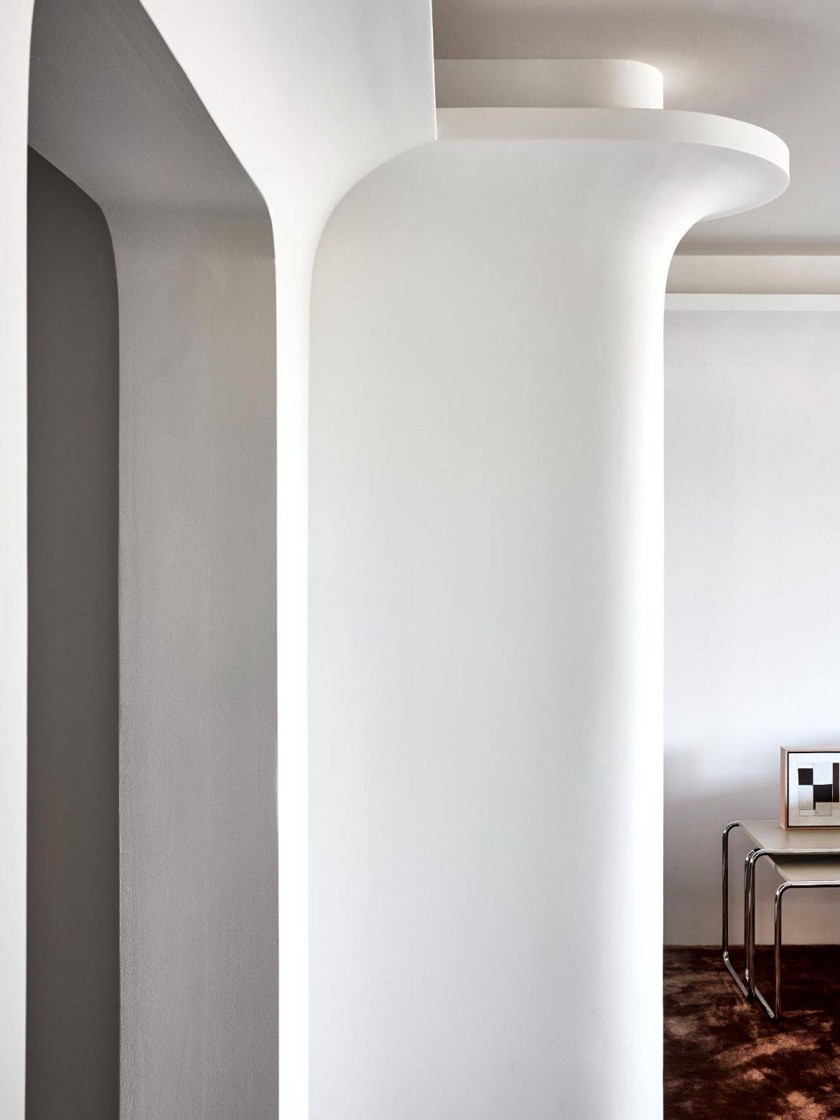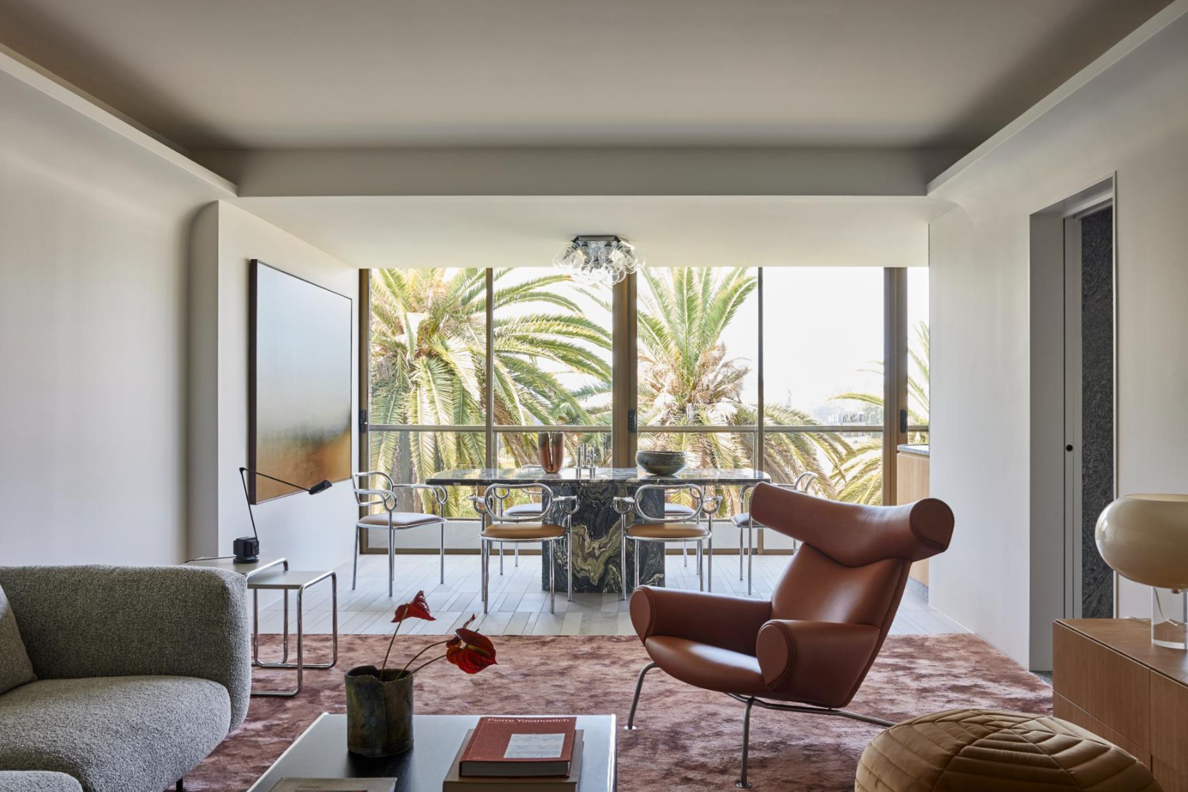Apartment in Double Bay II has been shortlisted for the 2024 Winnings x Habitus House of the Year. Keep up to date with this year’s awards new here and on our Instagram page.
The design team at Architect George, having previously completed an extensive apartment renovation in Double Bay, were referred to the couple for this project. The firm undertook the redesign of the Double Bay apartment for a couple in their late 70s. Although they maintained the apartment in pristine condition, the clients refrained from remodelling the original design and layout originating in its construction in the 1980s.
The architectural language is a continuation of what previously existed, and Architect George’s team were challenged with accentuating the residences’ authentic character rather than altering it. Drawing inspiration from 1980s architecture and furniture design, bold-coloured carpets, mirrors, chrome accents and the extensive incorporation of granite textures were chosen to pay homage to the era. The design, while simple, was lacquered with a contemporary aesthetic without compromising the memory and heartiness the clients had loved for years. Architect George extended and modified the existing layout to create additional space and improve functionality, transforming it into an intergenerational home accommodating the clients’ extended family.
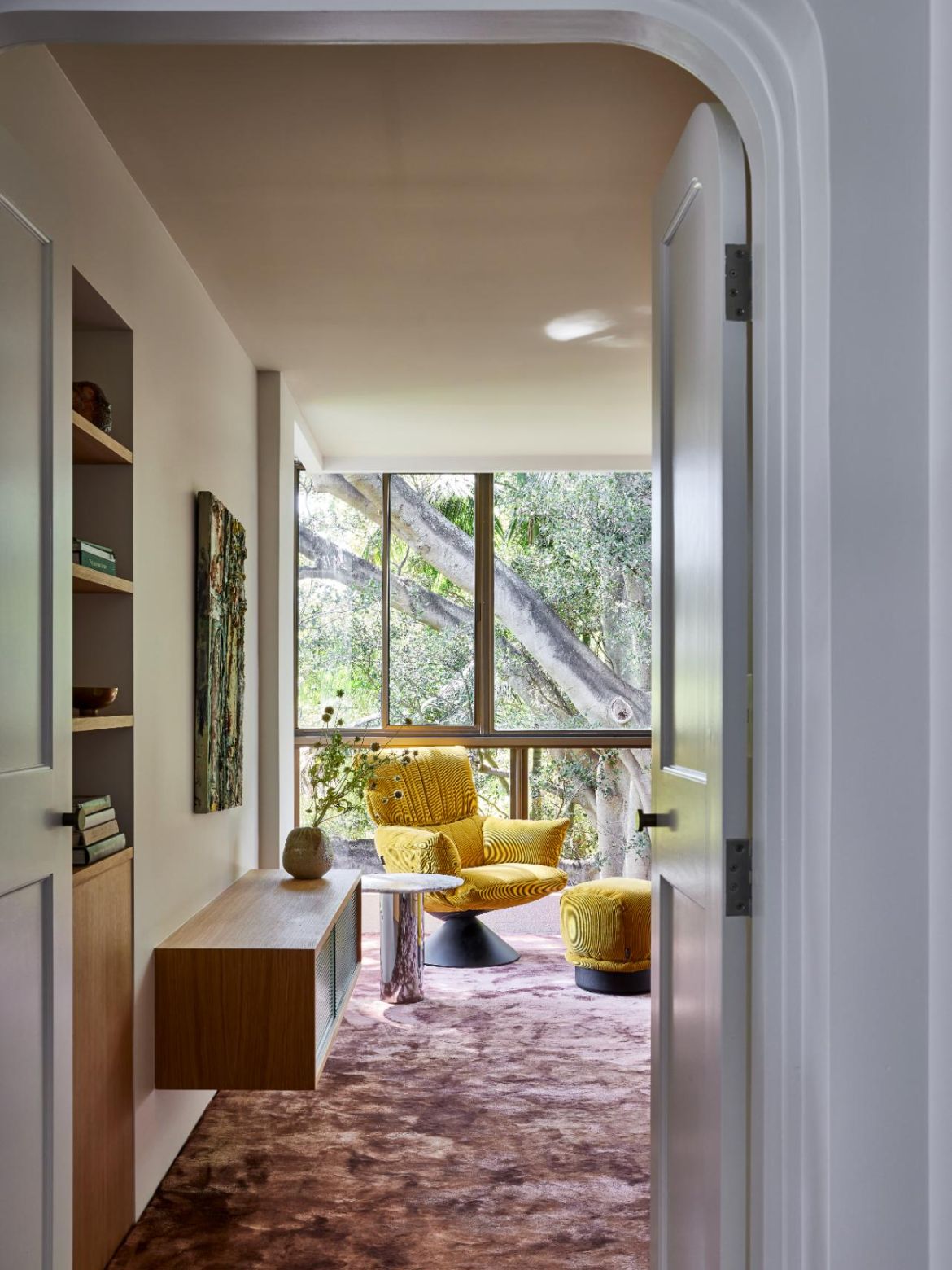
The minimal interventions to the existing floorplan provided maximum effect. Non-structural walls were removed to improve the layout and circulation, as well as framing views toward the surrounding gardens. However, the configuration of the floorplan is not your typical ‘open plan’ apartment with living, dining and kitchen functions in one room; rather, these functions are separated into their distinct zones while being physically adjacent to each other.
The rooms are visually delineated by an array of diverse floor finishes, ranging from carpet to tile, subtly defining each space. Thresholds mark the entrance to each room and create a cohesive detail that runs throughout the home and establishes a connection from the kitchen to the living room.
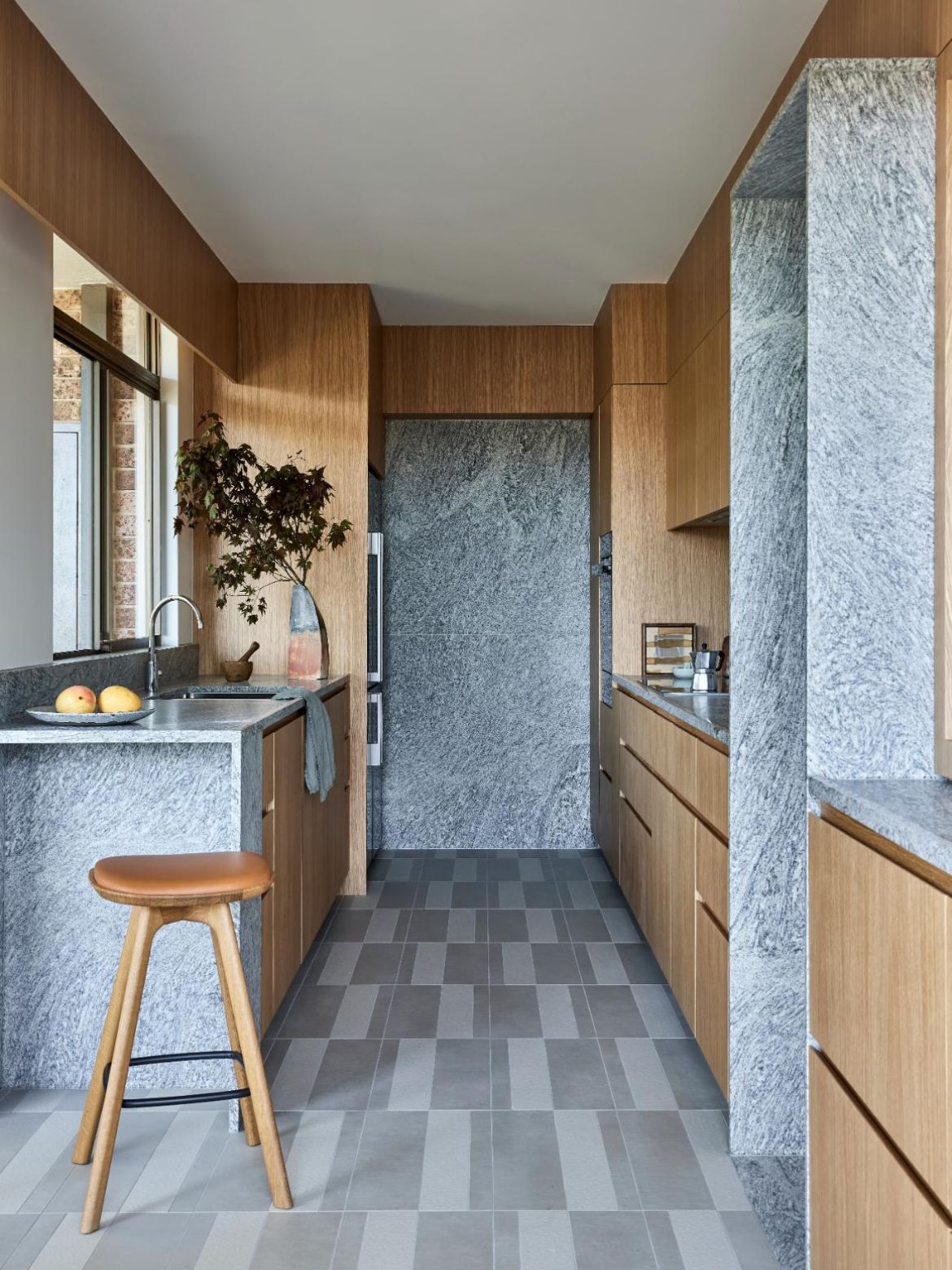
The entry vestibule guides access to the bedrooms and bathrooms at the front of the apartment, with each bedroom orientated south. Positioned along the apartment’s perimeter, these rooms offer views of the mature, heritage-listed foliage. Towards the rear, the living spaces occupy the southern and eastern orientations. The former formal dining room was repurposed into a versatile rumpus room, doubling as a guest room to accommodate the large intergenerational family.
Expanding the kitchen into a section of the formerly dormant enclosed veranda generated a sitting space and fostered seamless communication between cooks and guests, all against the backdrop of vistas framed by the expansive windows.
Related: Barefoot House by Madeleine Blanchfield Architects
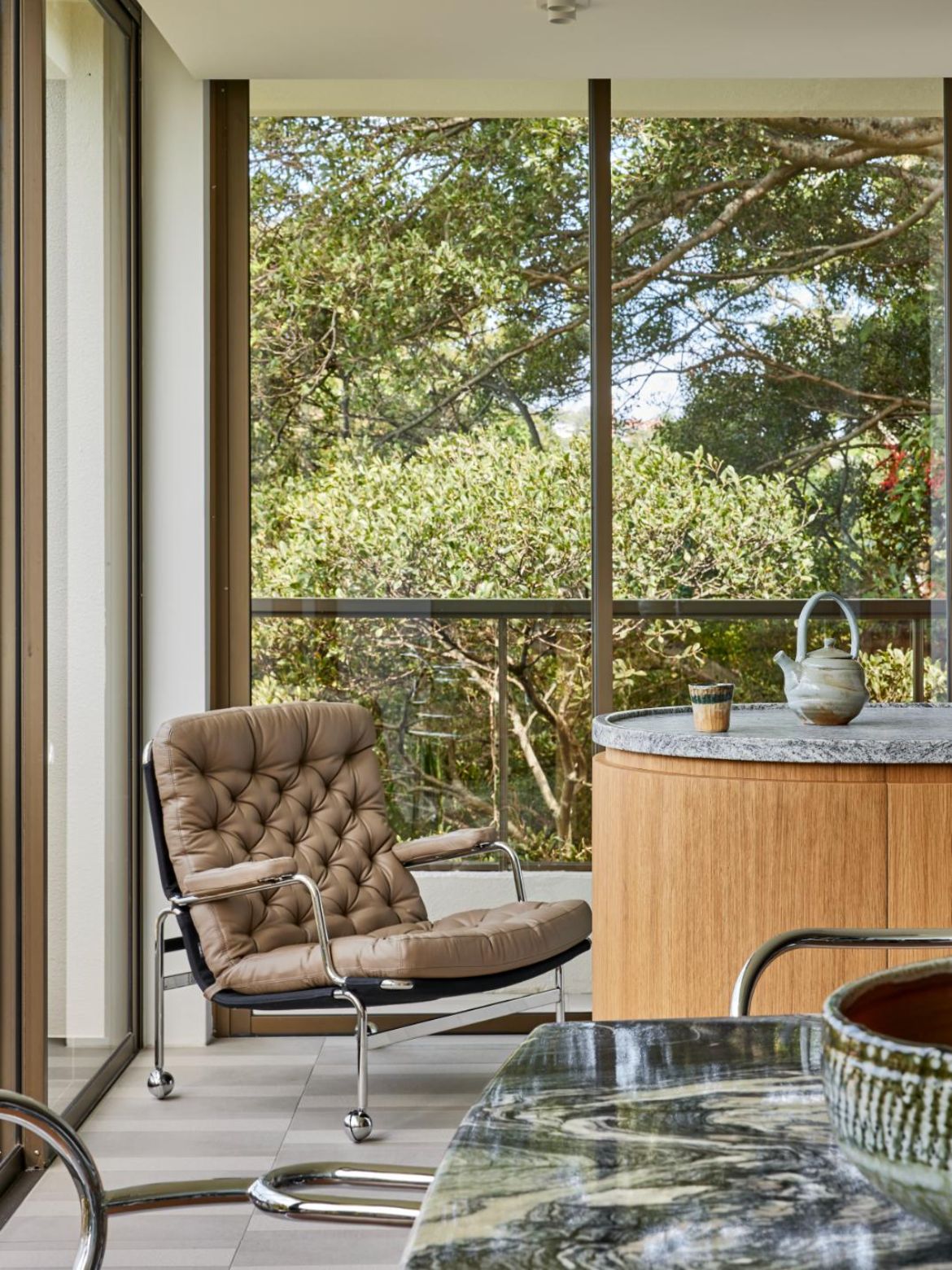

Originally furnished as the developer’s showcase suite, the apartment retains certain pieces such as the marble dining table. Inspired by the original arched doorways, the pelmet lighting encircles the living room, complemented by subtle curved plaster accents, enhancing the space with an air of elegance. Developed in collaboration with the clients, the curved pelmet light detail was designed to provide a soft, diffused illumination, eliminating any harsh, direct artificial lighting in the area, as per their preferences.

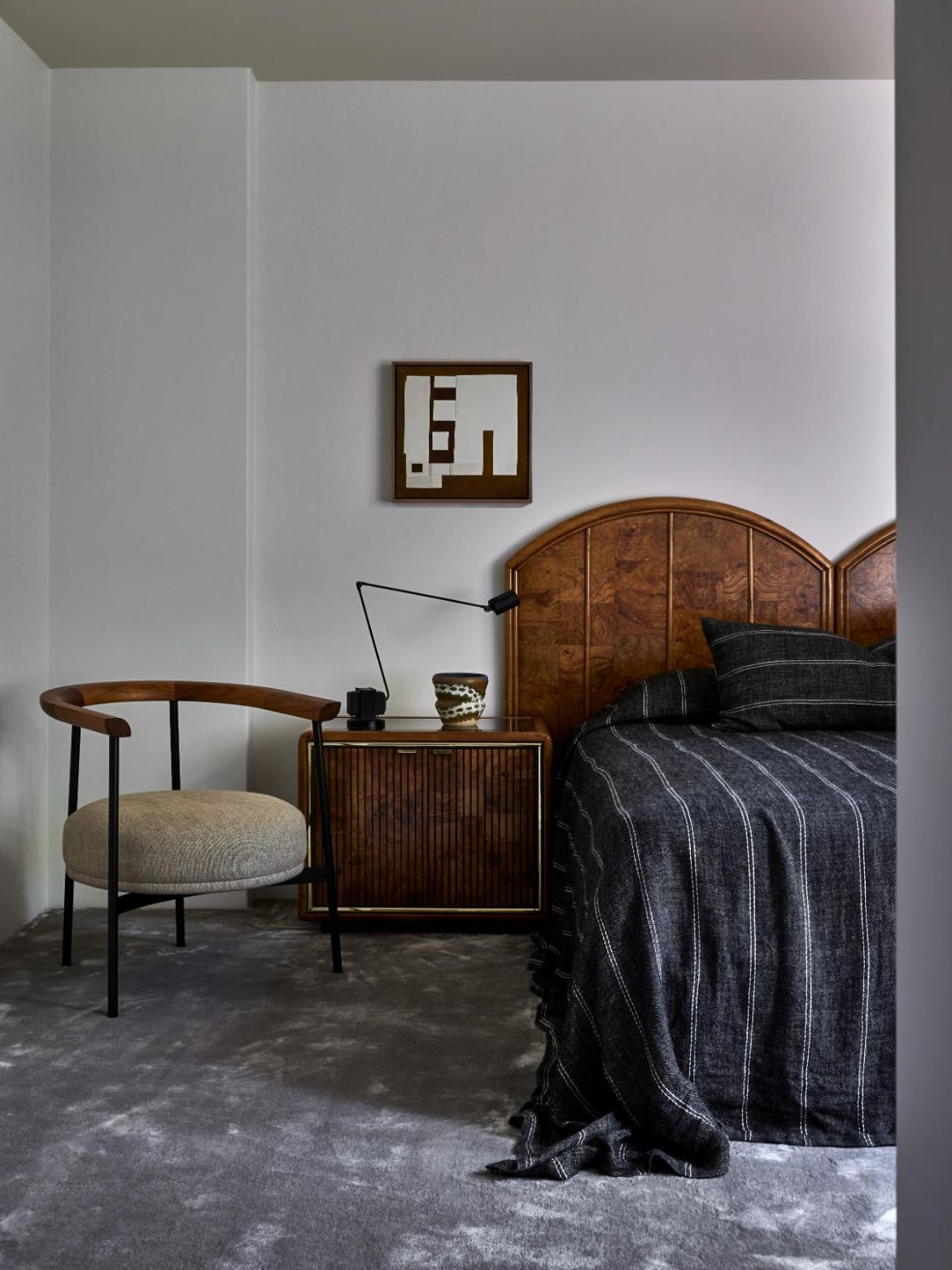
Products that had been designed in and around the era the building was developed, and that were popular in that zeitgeist, informed the selection of furniture, fittings and finishes. Chrome, leather, granite, marble, mirrored, glossy finishes, and furniture pieces were selected to maintain familiarity with the apartment. This includes the Capellini 01 chairs sourced from Cult Design, which were created as a tribute to the 1980s and paired perfectly, contrasting with the colour and patterning of the original marble dining table.
