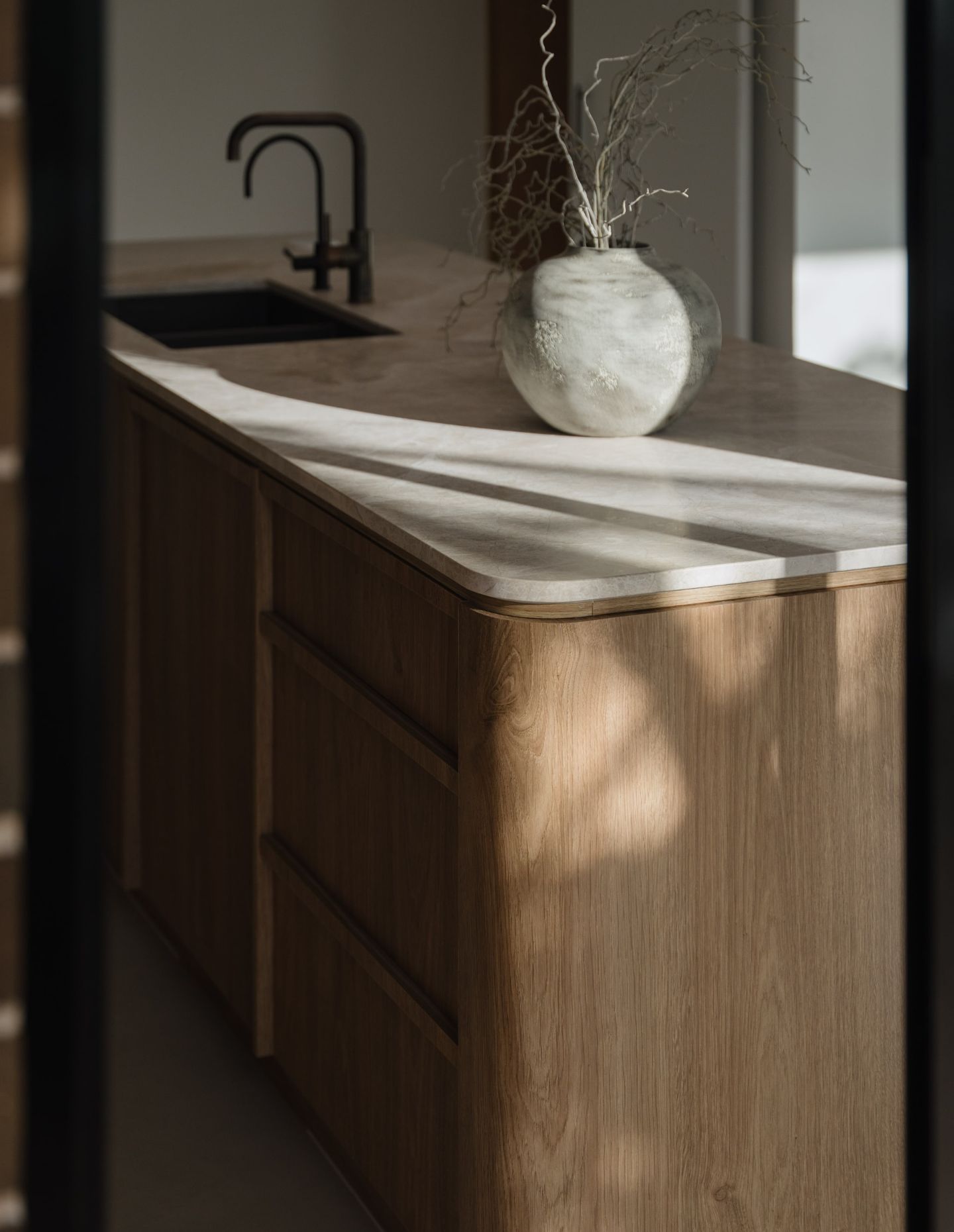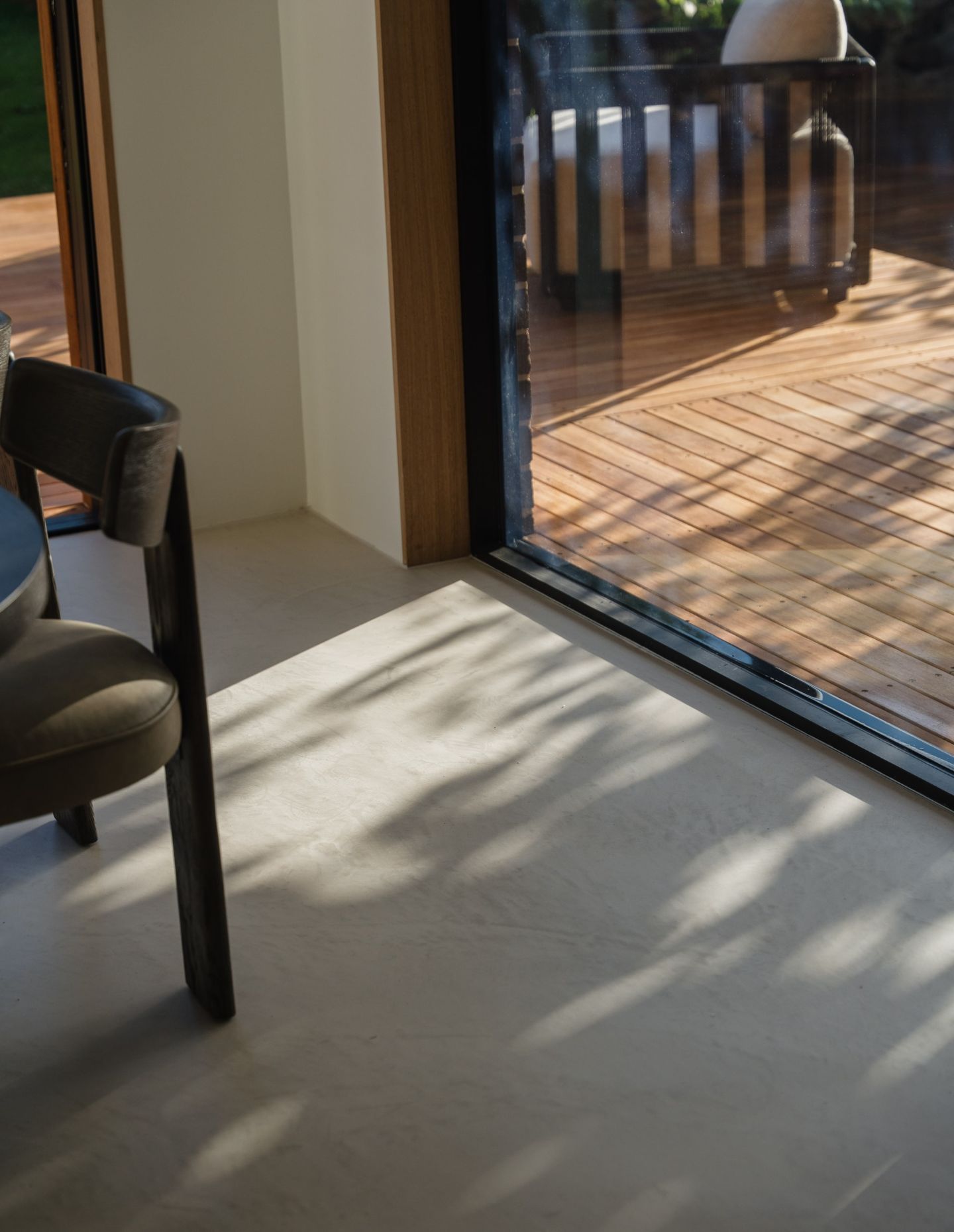Creating a finely crafted, custom home means no detail can be left to chance. TCB Building Group in Sydney brings this kind of care across all of its projects.
Ranging in scale and complexity, it’s the precision and depth of its built execution that marks this builder’s work apart from the rest. The Project Aura residence serves as a case in point: a quietly resolved family home that distils a palette of timber, microcement and brass into a layered, liveable outcome.
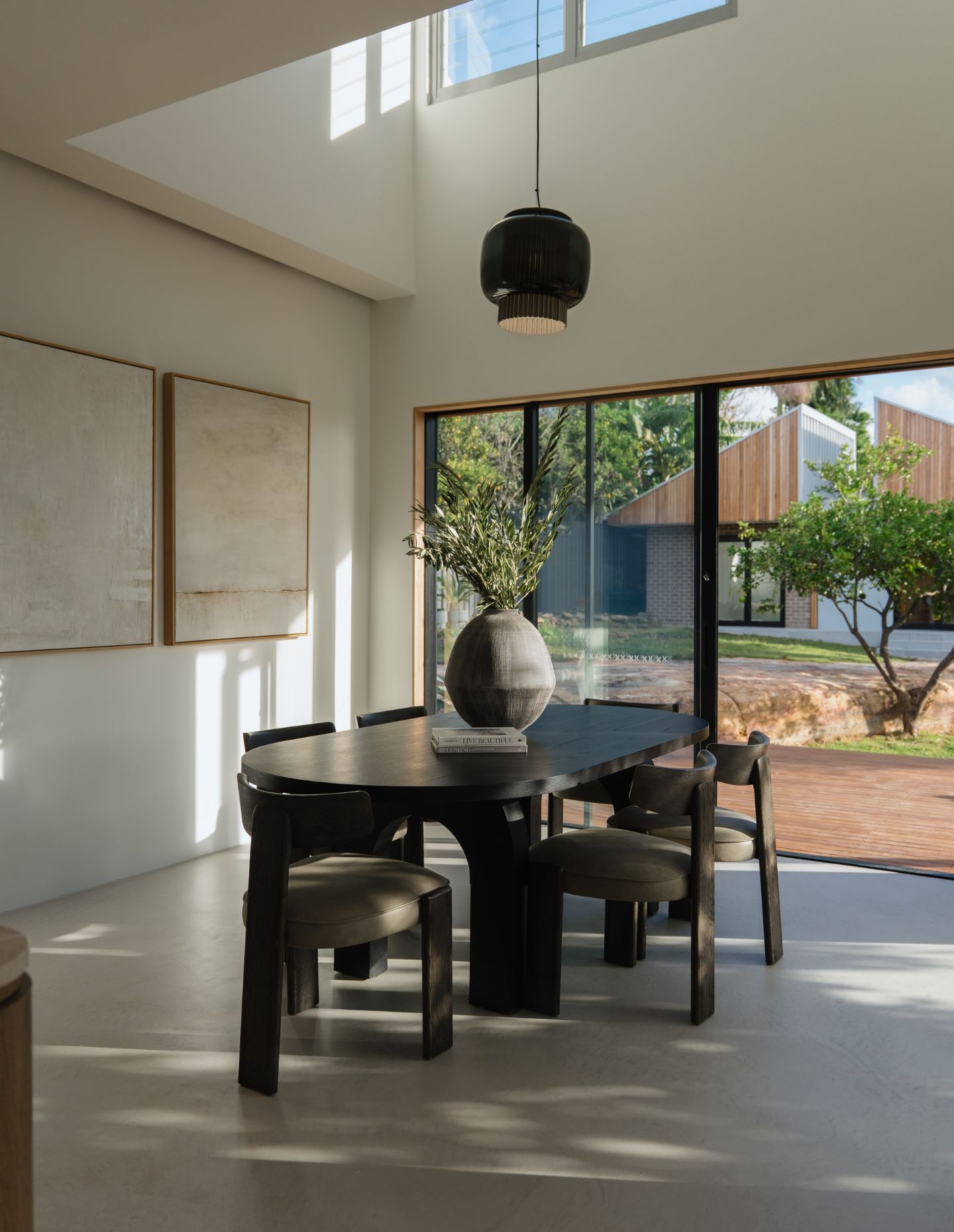
TCB Building Group’s strength lies in translating a client’s vision into a personal and enduring response. At Aura, the brief was to create a warm, grounded home with a tactile quality, one that feels both calm and timeless. From the outset, the team worked closely with the client to balance material richness with practical performance, resulting in a home where each choice is deliberate and tied to a broader design language.
The project’s defining move was to hero timber across the interiors, balanced by a neutral grey palette and soft touches of brass. Victorian Ash cladding wraps the exterior and reappears internally as a subtle throughline, while inside, microcement flooring in Sienna Grey becomes a deft counterpoint to the warmth of Tasmanian Oak trims and joinery. By resisting the obvious choice of timber flooring, the floor plane recedes, allowing the finer timber details to take centre stage.
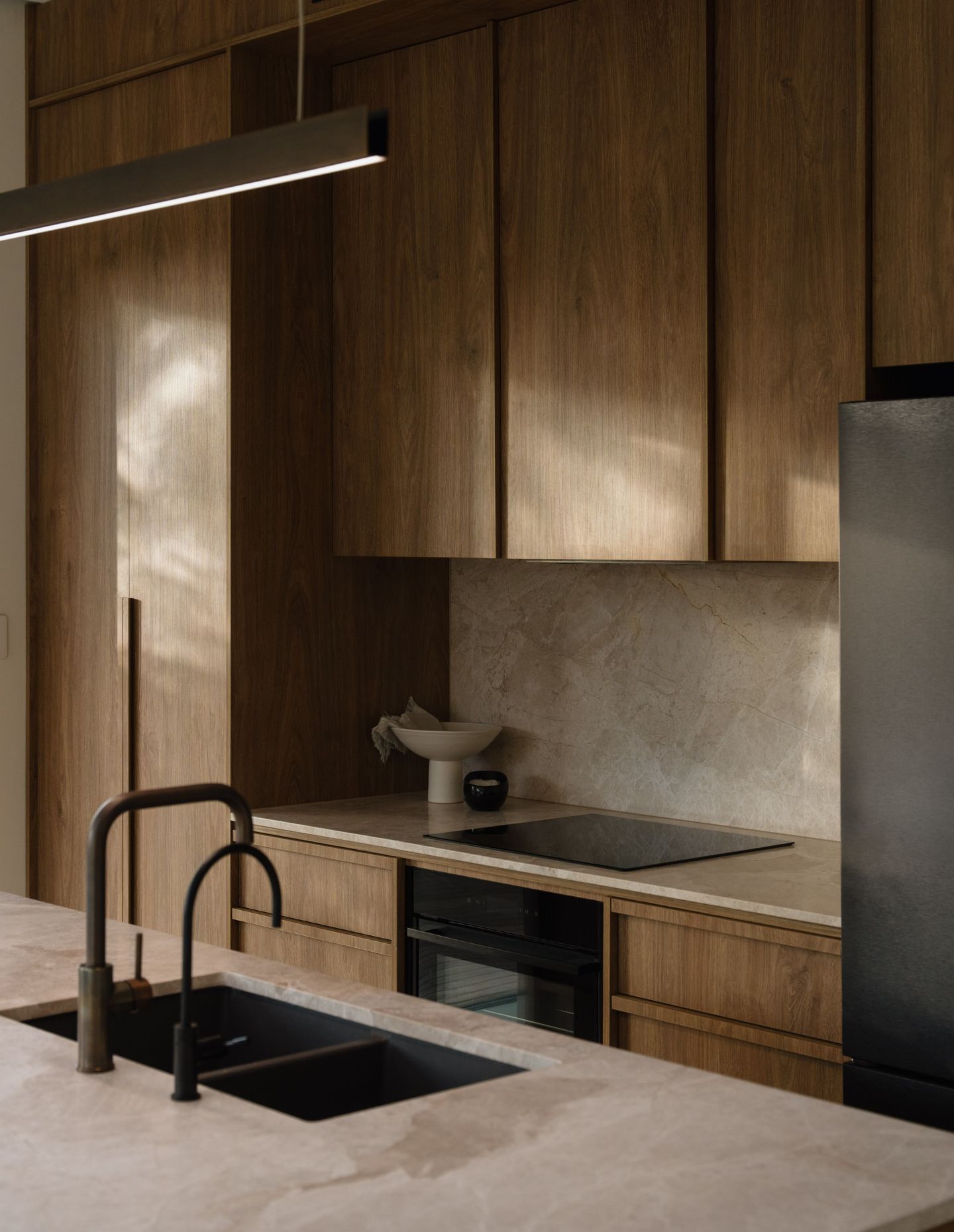
This layering of textures is best appreciated in the kitchen and bathrooms, where craftsmanship is on full display. Laminex Premier Oak AbsoluteGrain joinery sits strikingly alongside the microcement backdrop. While considered moments, such as the timber-framed doorways and hallway reveals, elevate the spatial experience without overly drawing attention to themselves. These subtle but impactful moves let the details speak quietly. Where the timber frames daily life, rather than dominating it.
Outside, the architecture makes modest but effective moves. Dormer windows extend the cladding up to the roofline, drawing in sunlight and maintaining material continuity, while a separate outbuilding introduces a slight shift in form. Designed as a workshop and gym, its asymmetrical roofline accommodates a skylight and adds a sculptural quality to the otherwise restrained structure. Even the smashed sandstone uncovered during excavation has been put to use – layered beneath the Blackbutt decking, where it functions as both feature and filtration.
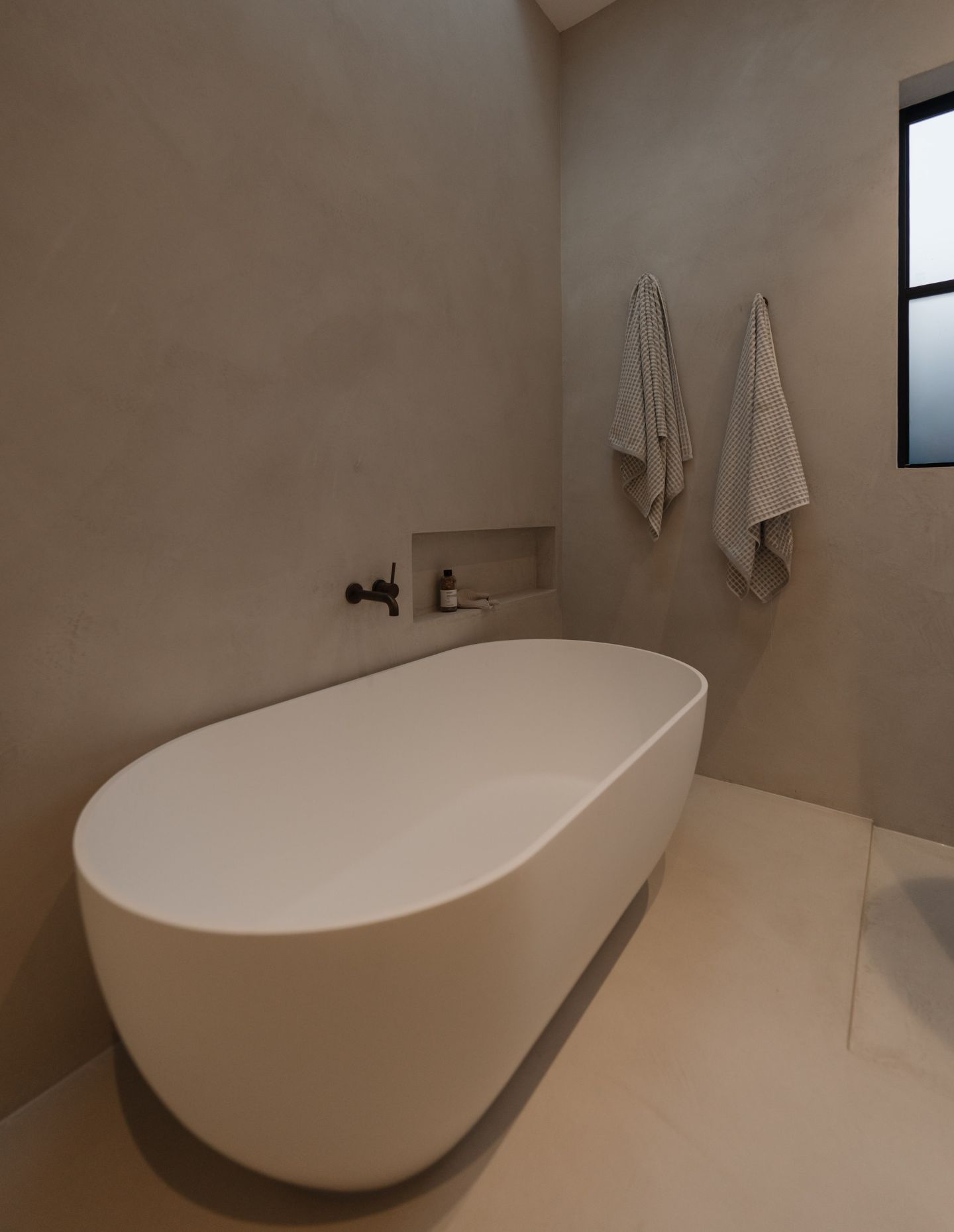
In a competitive market, TCB Building Group is positioning itself with thoughtful execution. It’s an approach defined by precision, restraint and a willingness to test methodologies that best serve each project’s context and client.
At Aura, this ethos shines through, making the home a true reflection of both builder and brief. TCB Building Group’s reputation as a trusted partner in custom building means their work is not just about building homes – it’s about honouring the process that gets you there.
TCB Building Group
tcbbuildinggroup.com.au
