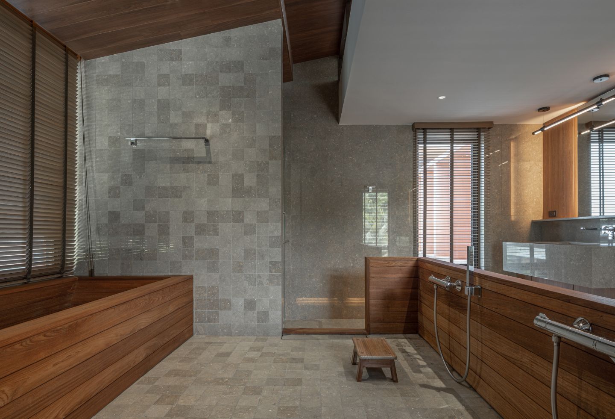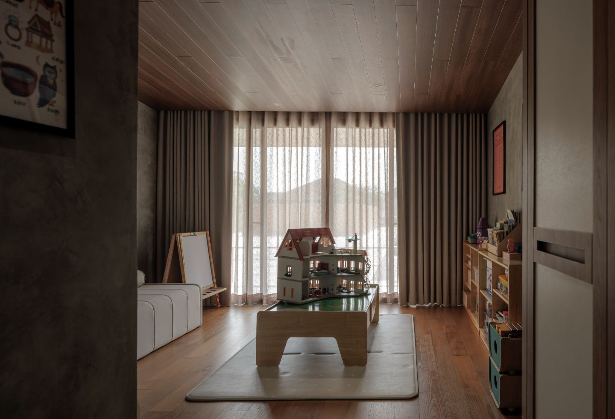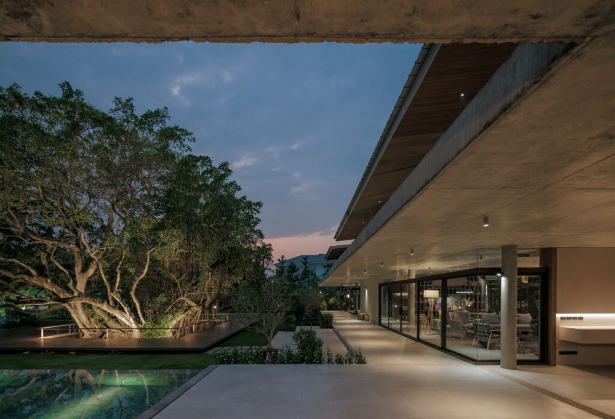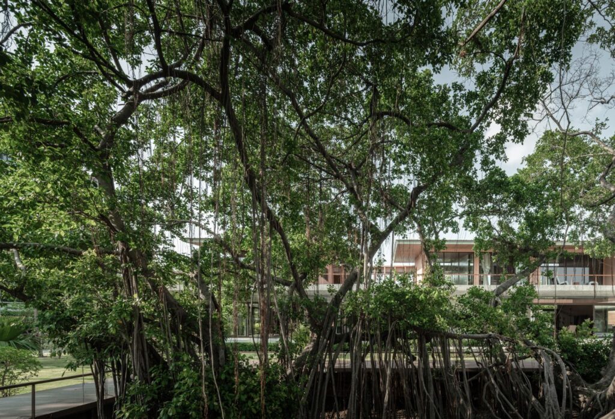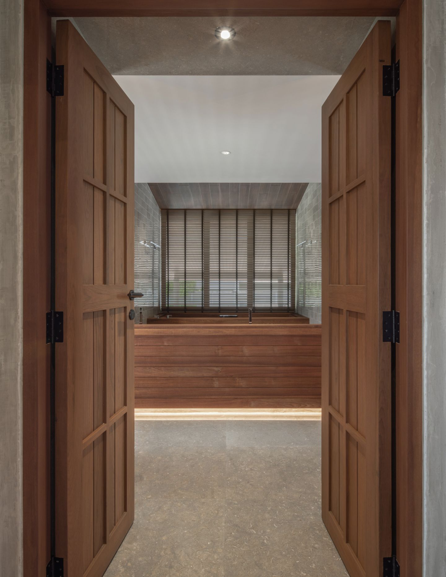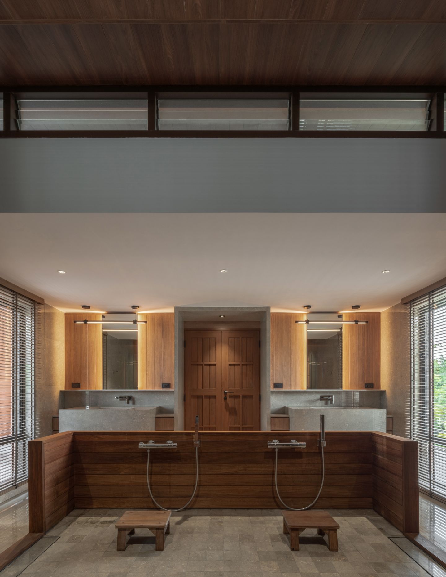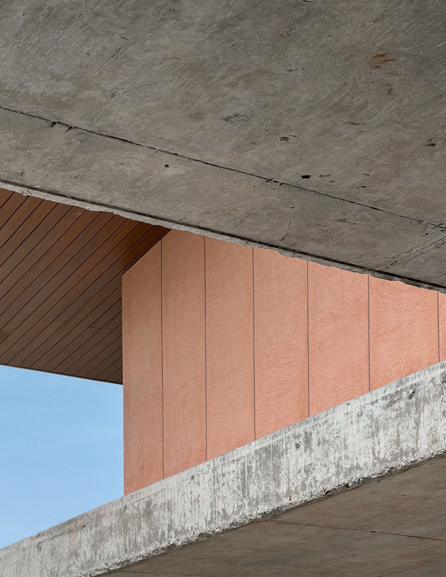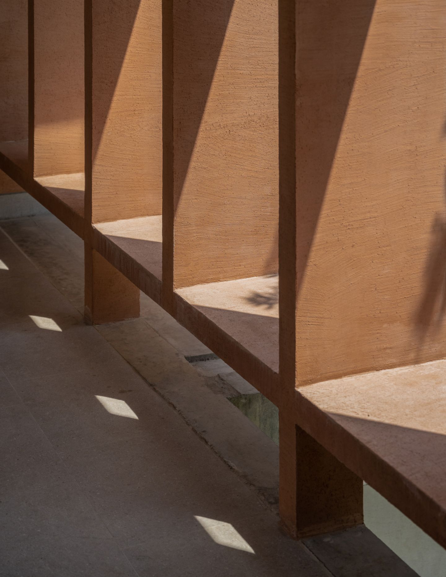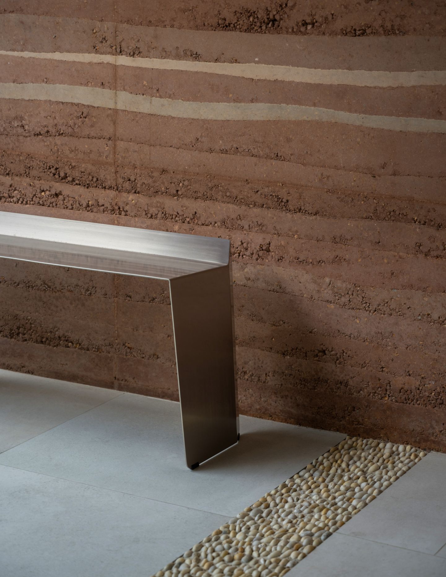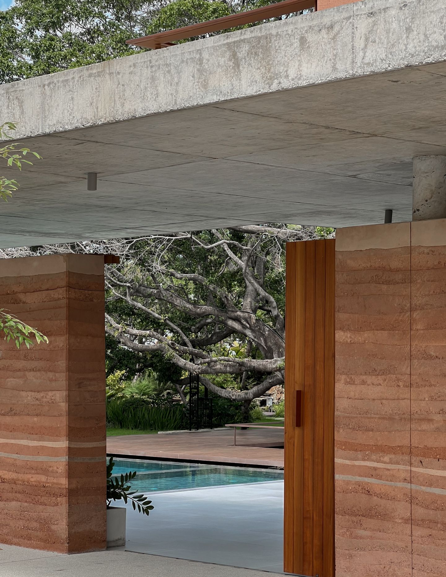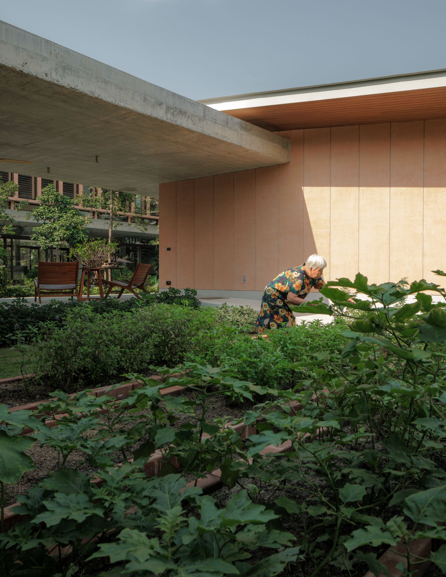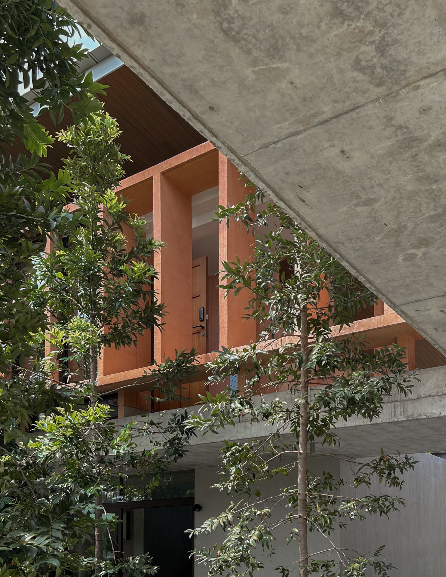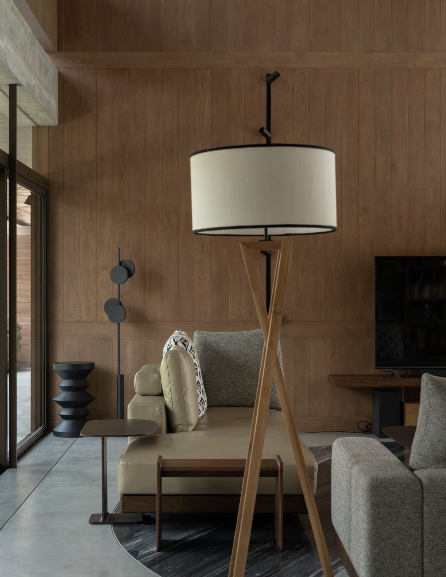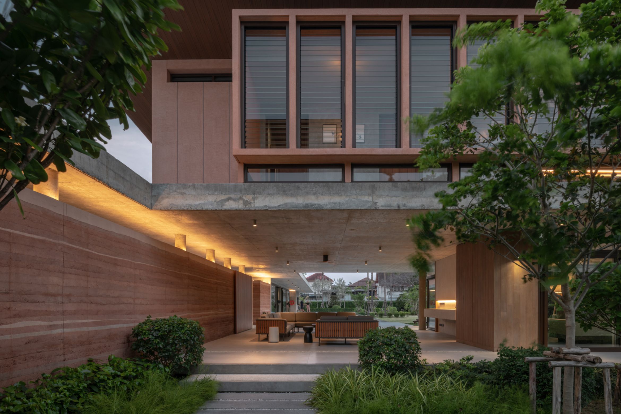The latest residential intervention by Anonym, Baan Sai Khoo, unfolds across 1.38 acres of ancestral land in the outskirts of Bangkok. At its core, two banyan trees anchor the project both physically and conceptually, their interlaced canopies serving as a living monument to continuity. The project was also awarded the Gold Medal (Residential Architecture Category) by The Association of Siamese Architects under Royal Patronage.
Conceived for a growing family returning to their generational roots, the dwelling orchestrates a dialogue between landscape and architecture. The design team – led by principal architects Phongphat Ueasangkhomset and Parnduangjai Roojnawate – deployed a choreographed L-shaped plan that wraps around the banyan trees, establishing them as the focal point of the experience. A timber deck traces the trees’ perimeter, merging the built form with the site’s natural inheritance.
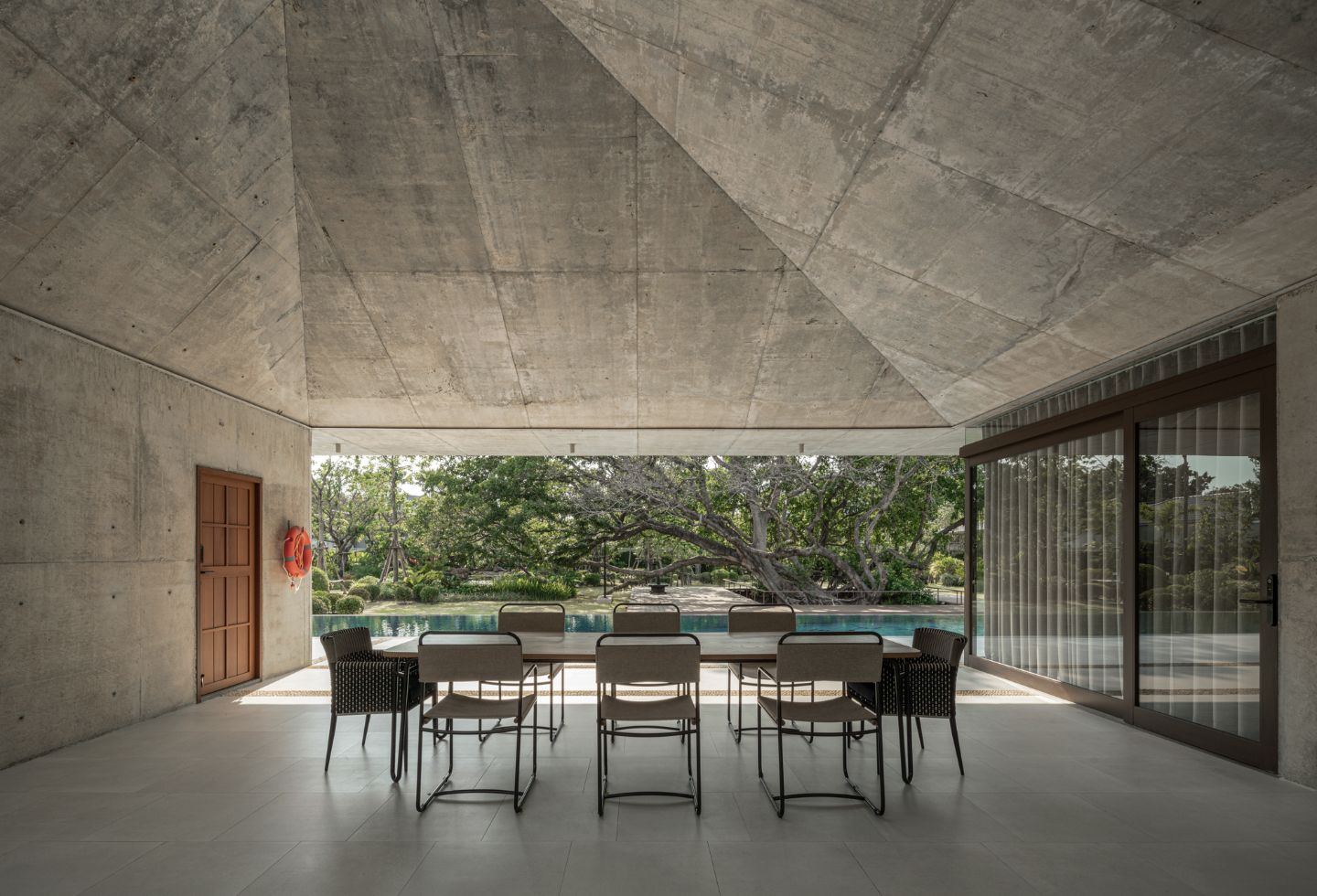
A considered layering of programmatic elements sees the short leg of the L accommodating the husband’s private quarters – a study, workshop and a semi-outdoor diving studio – abutting a 25-metre pool that parallels his workspace. This portion maintains a separate entry sequence, ensuring autonomy from the main living quarters, which occupy the elongated arm of the plan. Here, a double-height ceiling interlinks the primary living space with a secondary workspace above, affording lines of sight that foster familial connectivity while celebrating vertical volume.
Between these volumes, Anonym has instated a breezy courtyard that acts as threshold, simultaneously connecting and delineating the living and dining spaces. Anchored by an positioned olive tree atop a white-gravel bed, the courtyard tempers the home’s minimal aesthetic with a singular botanical gesture, offering a distinct counterpoint to the more densely vegetated surroundings.
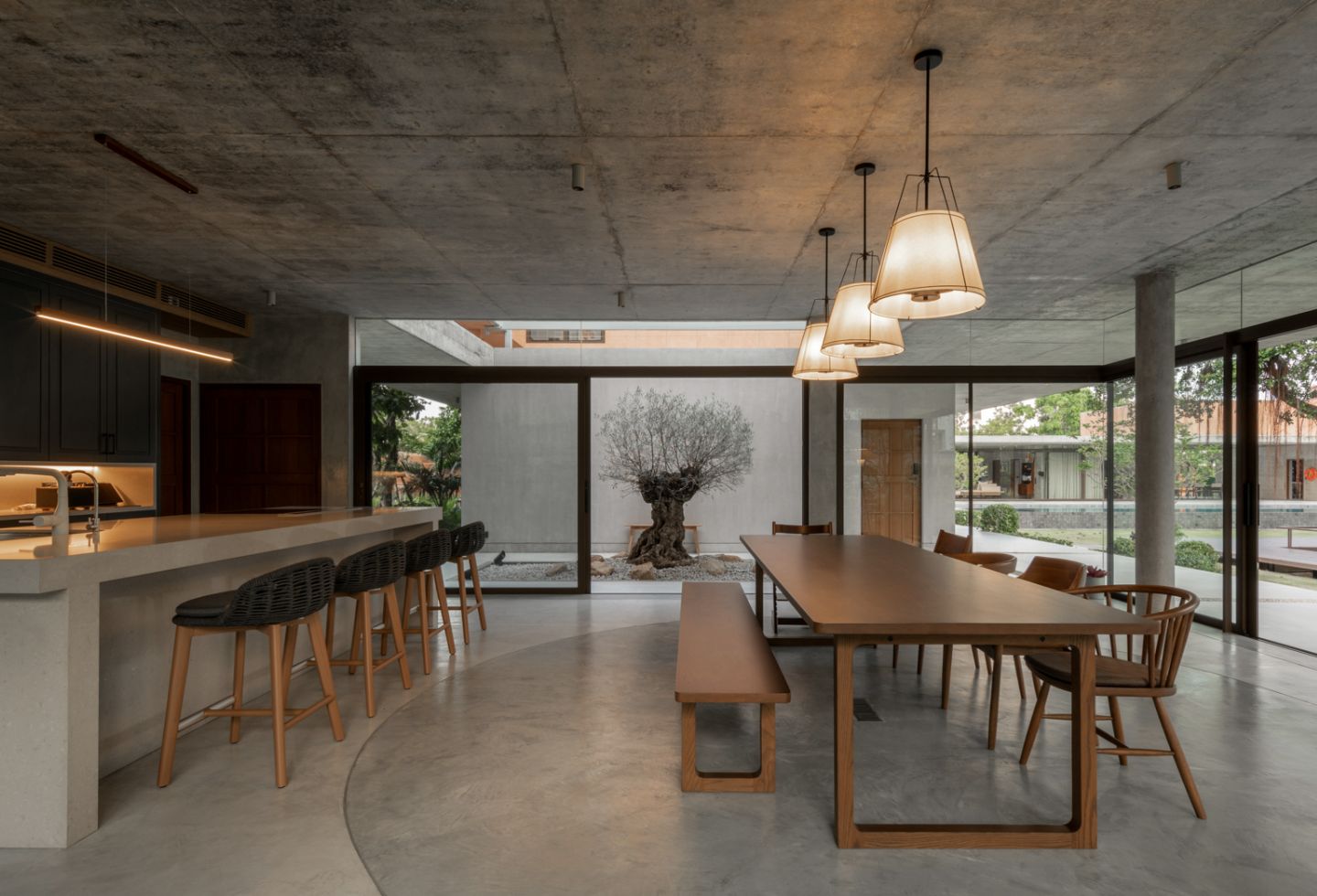
The female owner’s living zone recedes towards the rear of the site, conceived as a glasshouse-inspired volume that invites abundant natural light permetation while tempering heat through a layered roofscape. A vibrant mural by artist Pomme Chan enlivens the interiors, contributing a whimsical punctuation to the otherwise restrained palette.
Related: A brick-heavy project in Thailand by Enter Projects Asia
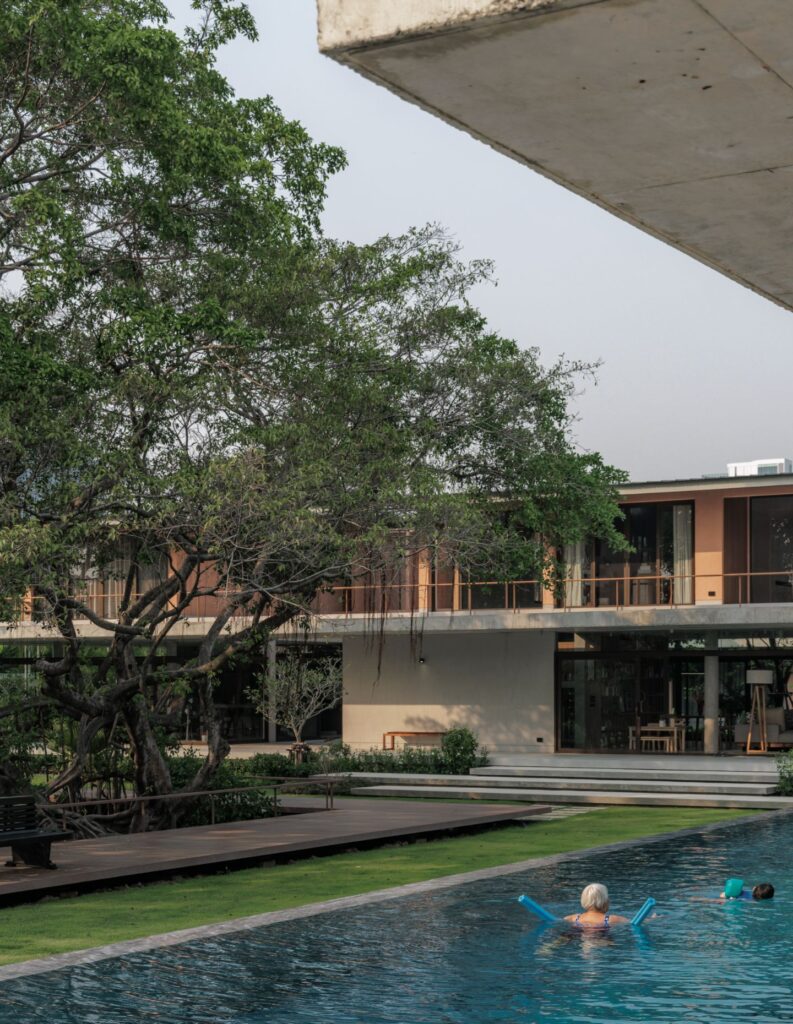
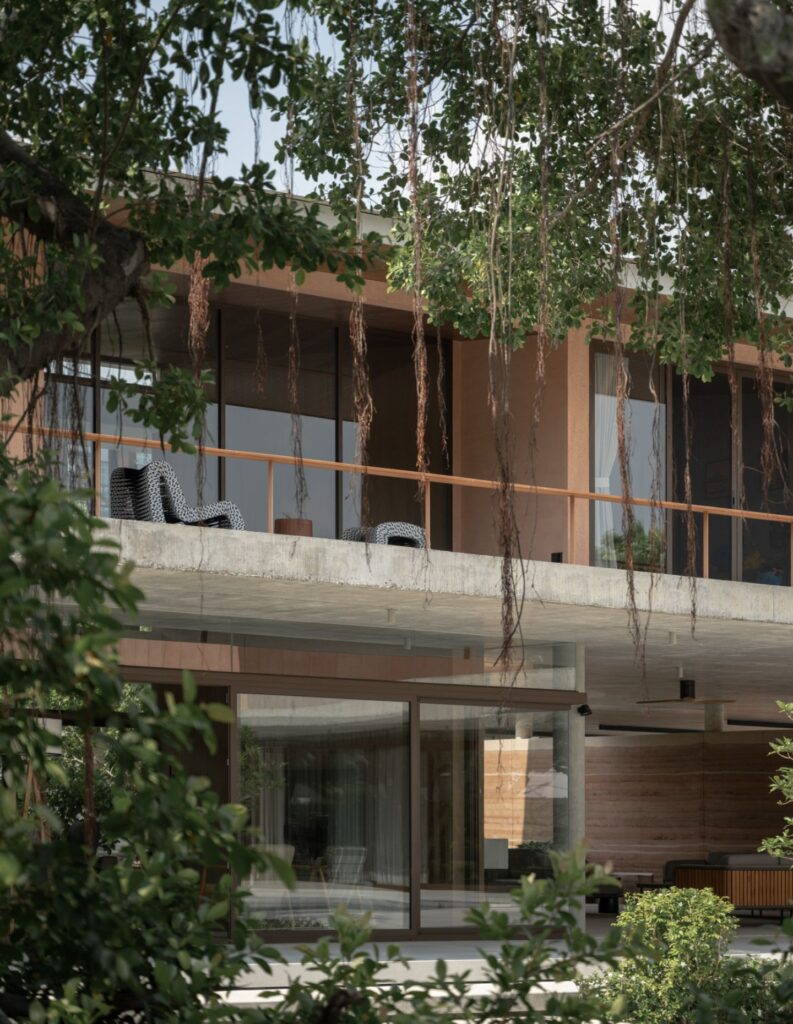
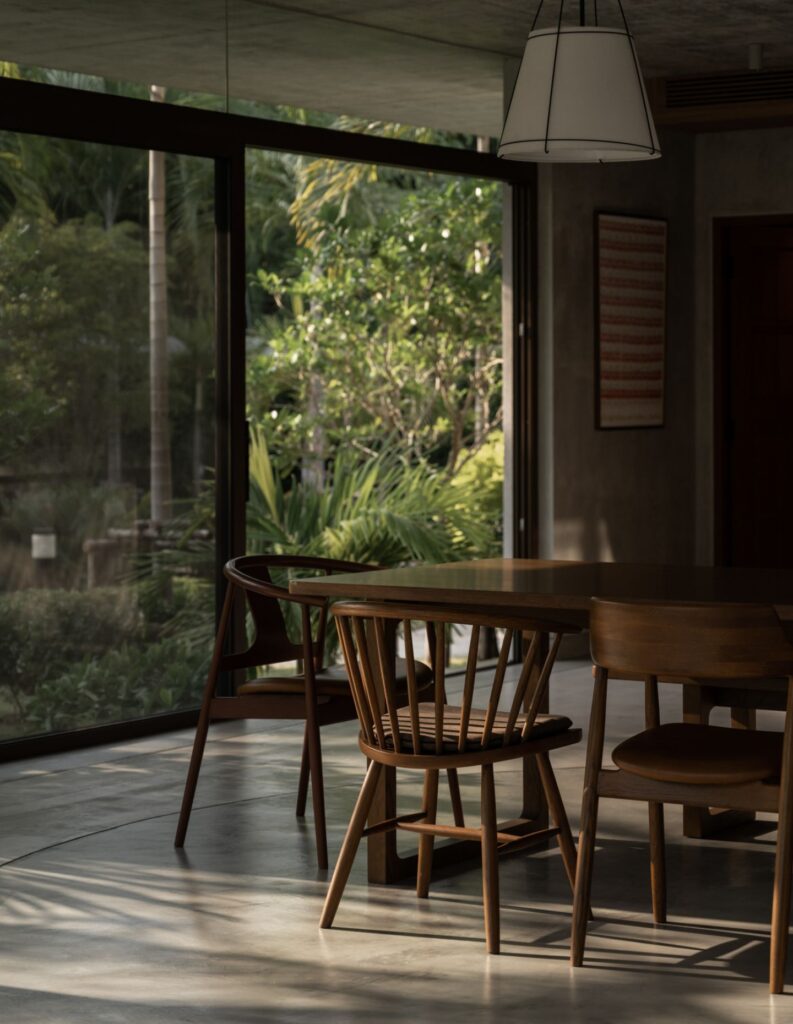
A separate, modest dwelling, arranged in a U-formation behind the main house, ensures privacy for the owners’ parents, maintaining proximity yet allowing for autonomous living. The design negotiates generational dynamics with grace, offering private nooks, shared courtyards and seamless access to edible gardens and the site’s vegetative abundance.
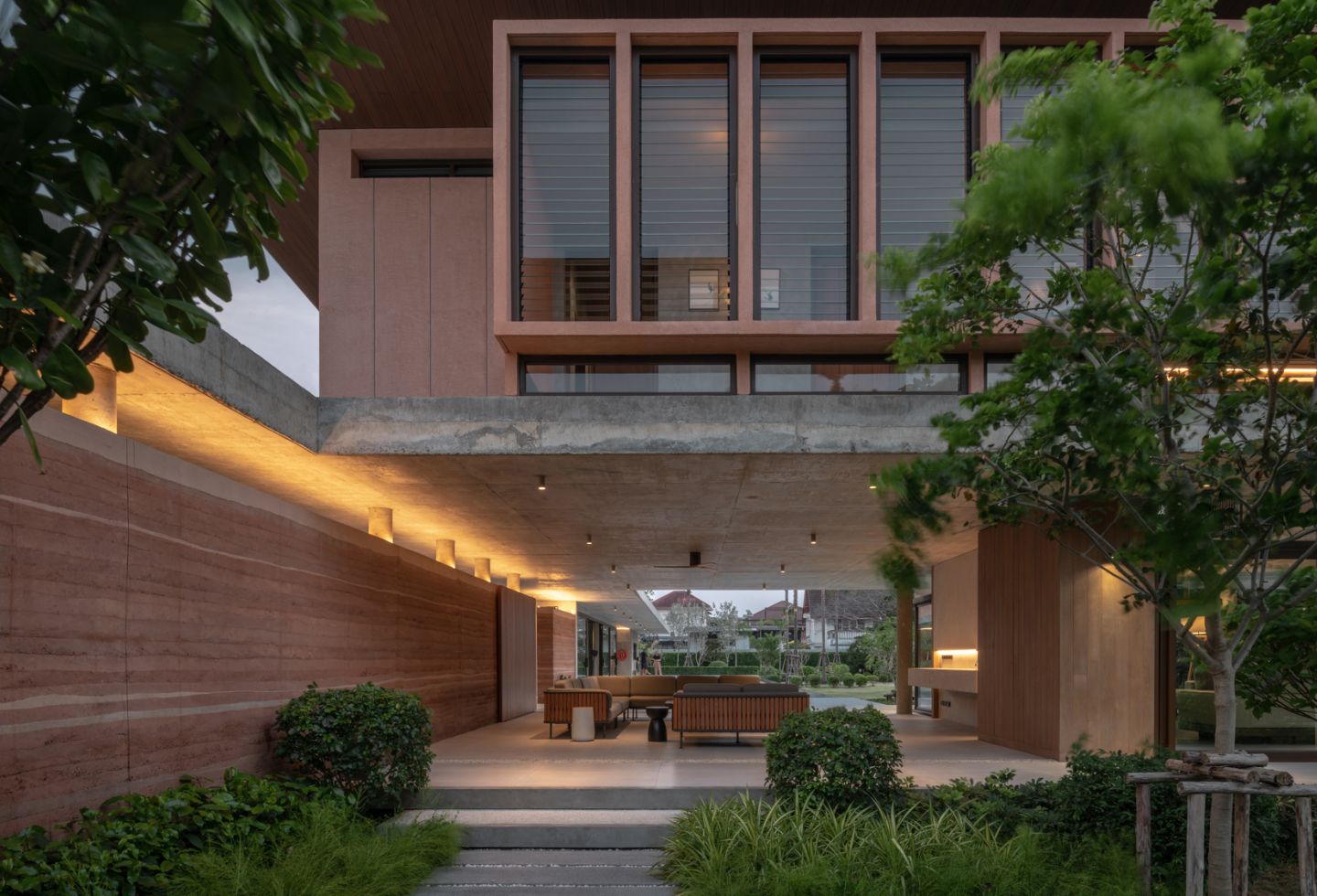
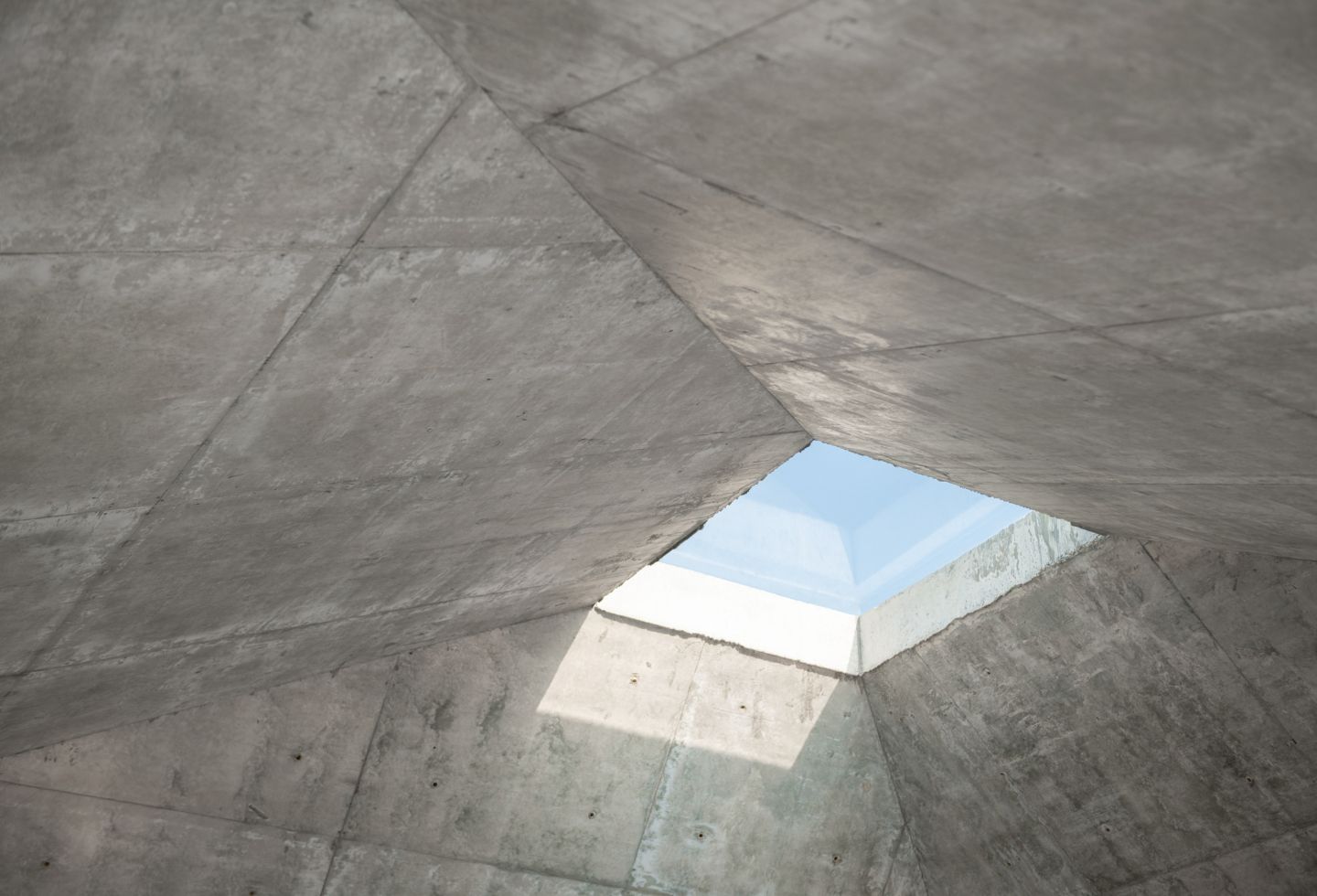
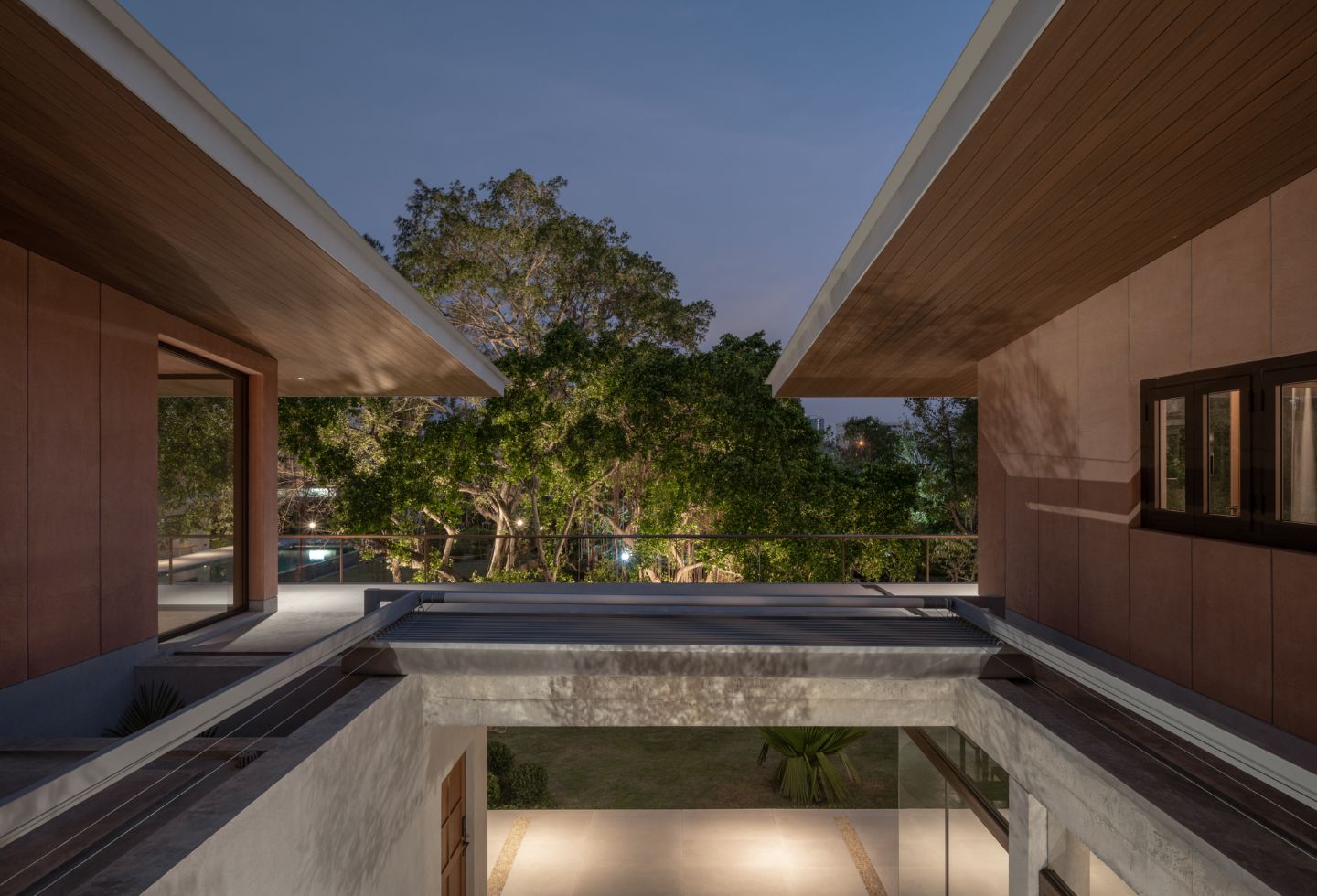
Throughout, Anonym’s design privileges natural airflow and movement over mechanical conditioning, manifesting a residence that breathes with its site. Deep canopies extend outward by nearly two metres, tempering the summer sun while encouraging shaded repose.
