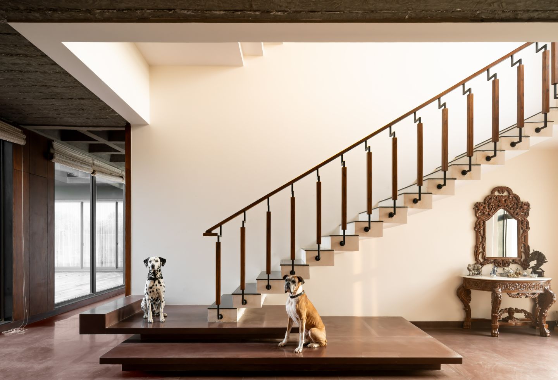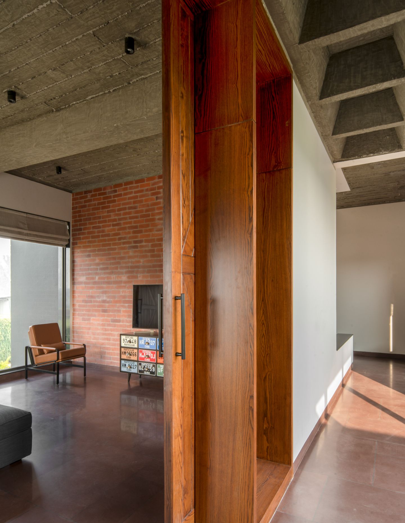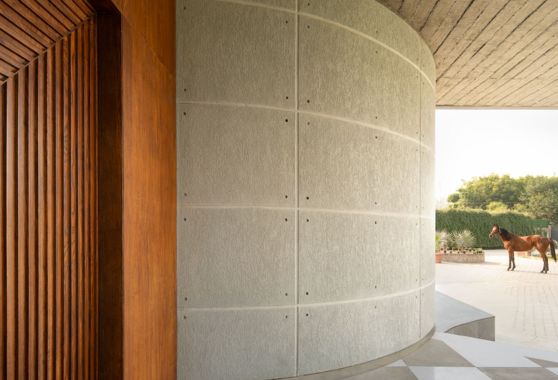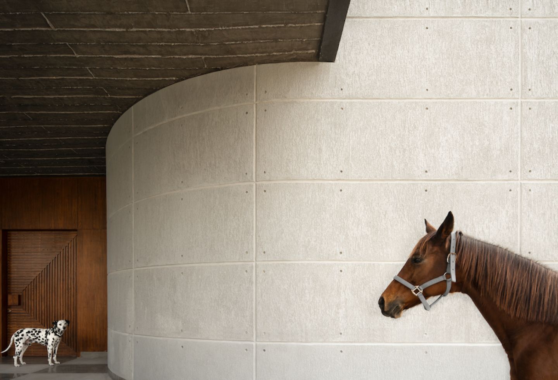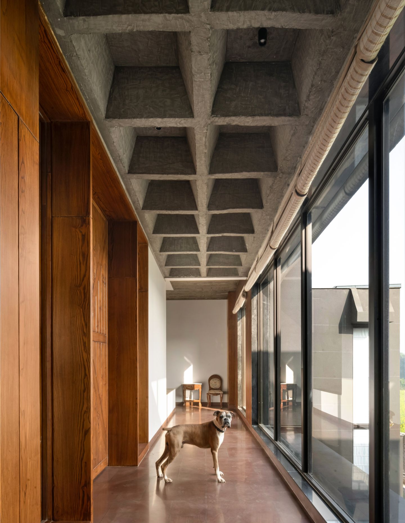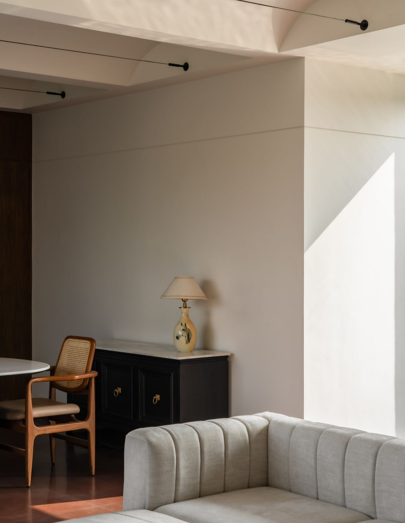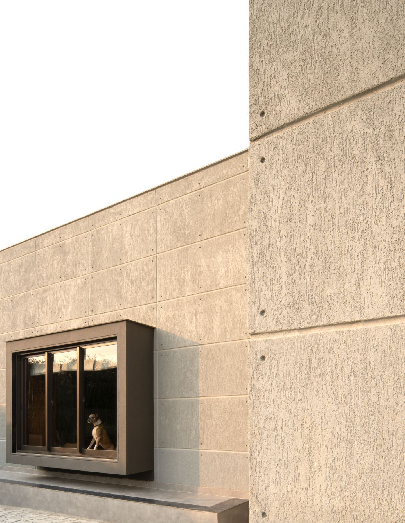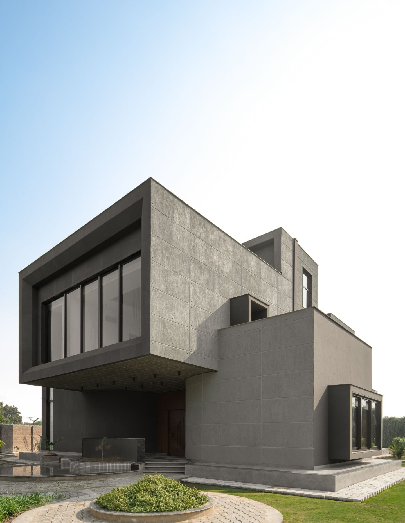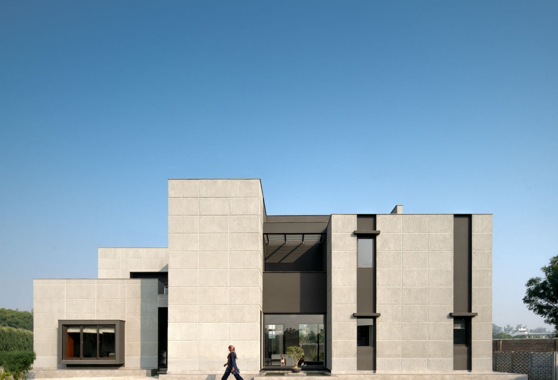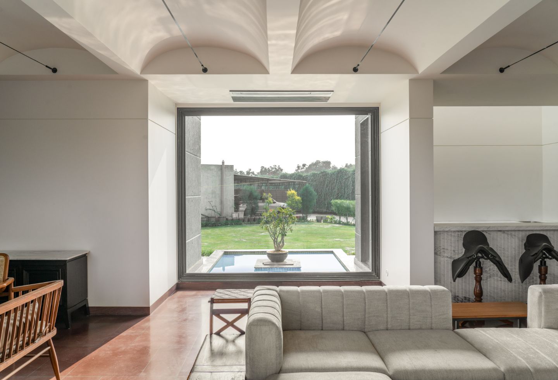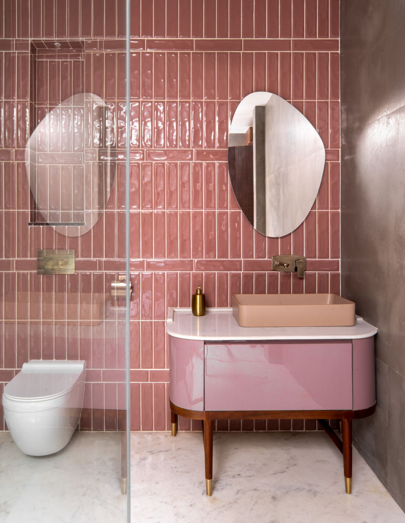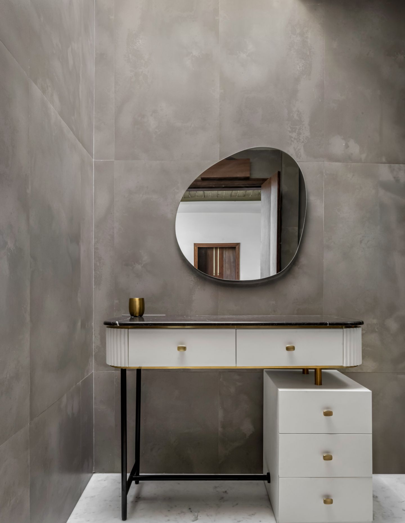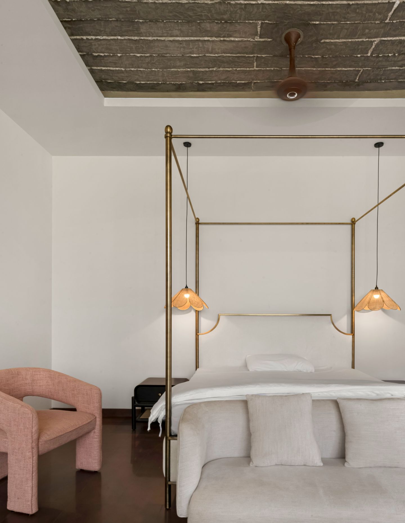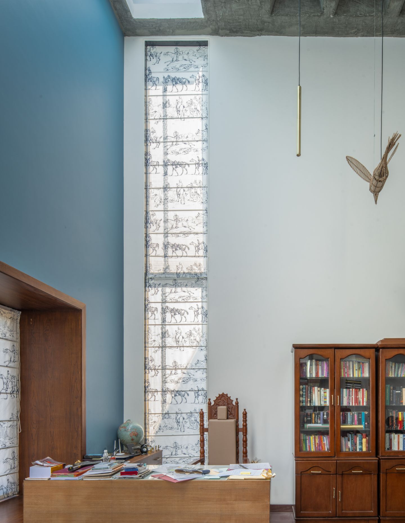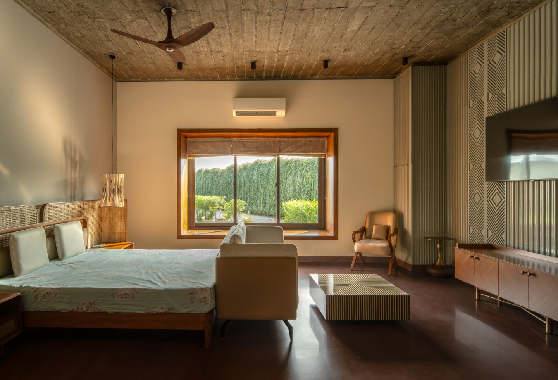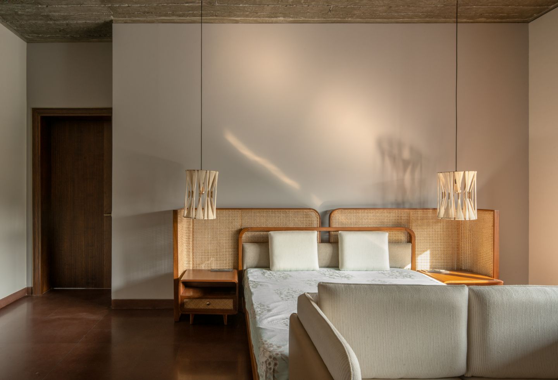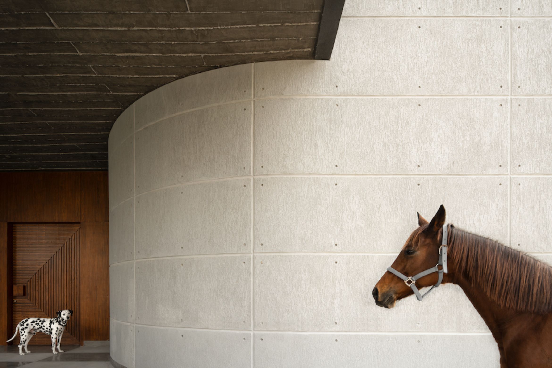Rural is often aligned to the rustic, with architecture of the shed vernacular a current mainstay. Not so with Bageecha Farmhouse, where the architecture is led by an almost brutalist resolve of hard-edged volumes and dynamic curves.
That said, the design philosophy is aligned to a profound respect for nature and follows the Vastu Shastra strictures of architecture. Within this ‘science of architecture’ the rooms are arranged according to strict cardinal guidelines in a grid surrounding a central courtyard. Tweaking the grid to suit the site, The Melange Studio has ensured the connection to nature remains highly evident, with windows and doors aligned to bring the environment and view into the home.
Materiality is also vitally important to the project with environmental and social sustainability key drivers for both the client and studio. As such, the large swathes of rammed earth, stonework, fabrics, furniture and lighting are locally sourced and made by local craftspeople. Indeed, the only material not sourced from the immediate area is the stone used for the floor, which comes from Kota, around 400 kilometres south of Vrindavan. “By sourcing materials locally, we celebrated the region’s craftsmanship and reduced the environmental footprint” says Pranvi Jain, co-project lead and co-founder of The Melange Studio with Dhruv DV. Exposed and raw, these finishes, textures and traditional elements were selected for their ability to resonate with the simplicity of rural life, yet each is resolved with minimalist simplicity that negates any sense of the rustic.
While creating a tranquil retreat for a retiring General, the brief also called for future proofing as the family evolved. “Their vision was deeply rooted in simplicity, connection to nature and a legacy for their family, while also providing a functional and aspirational space for their children’s future business plans. This project was not just a house — it was the manifestation of a dream to blend their love for animals, family and nature,” says Pranvi Jain.
The one-hectare site comprised a long, thin vacant tract of land surrounded by farms, which are used for views and to bed the house within the landscape. Dhruv DV explains further: “The site was a blank canvas — a linear plot surrounded by lush agricultural lands, offering a sense of seclusion and expansiveness. The absence of built surroundings allowed us to design without constraints from external views.” Adjusting the square grid of Vastu Shastri to an elongated configuration, functional flow has remained paramount while fully embracing the openness of the landscape.
Respecting the land’s natural contours, the farmhouse sits gently within its surroundings. Its linear planning maximises cross-ventilation and natural light, while the central courtyard and bio-pond ensure thermal comfort throughout the year. The house’s layout fosters a seamless indoor-outdoor connection, with expansive windows framing both immediate and distant views. The design thereby maintains a balance of openness and privacy, with shaded, breezy spaces that form a connection with the agricultural landscape.
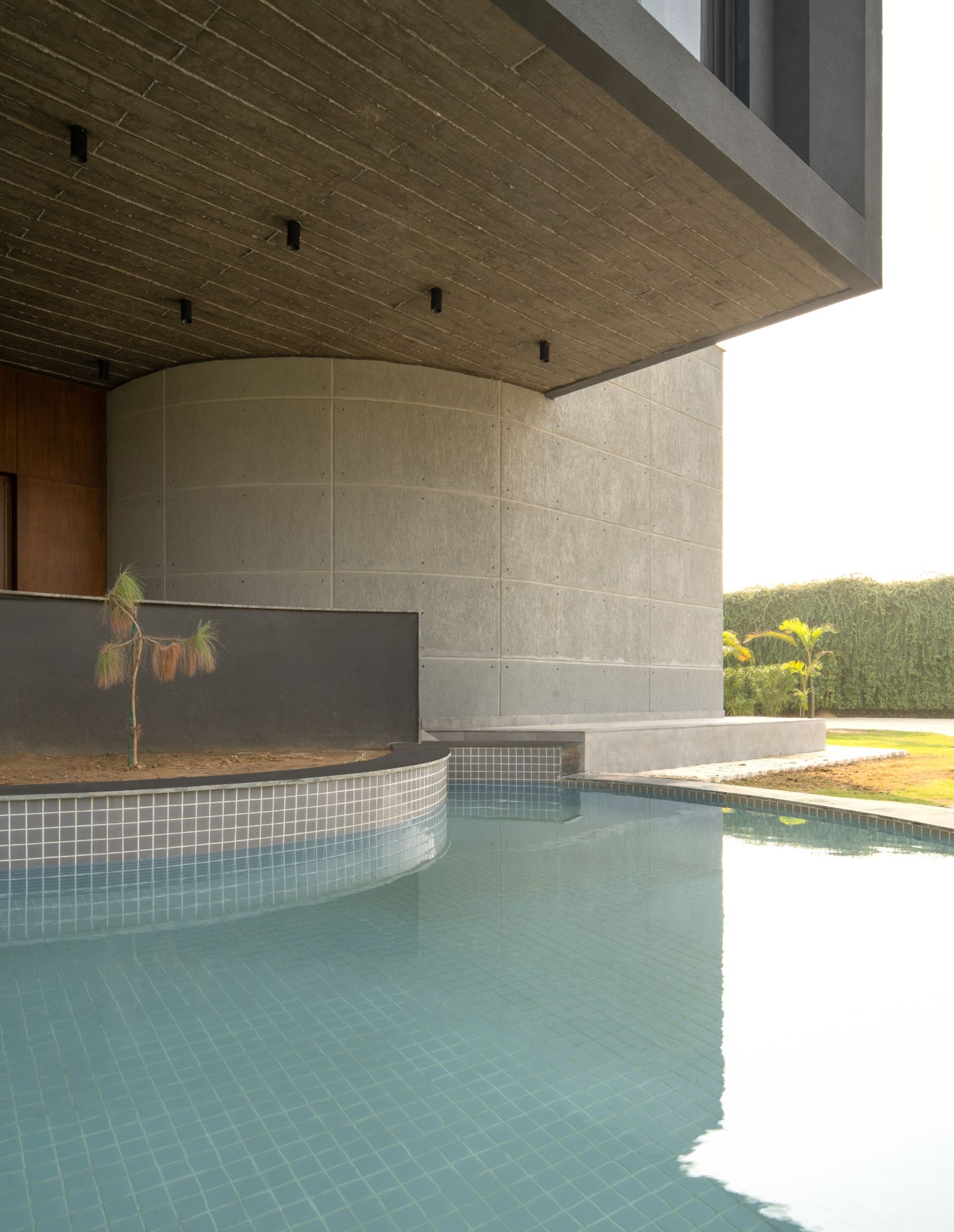
Designed to facilitate the family’s unique lifestyle, the home balances public, private and semi-private zones via the central courtyard, which provides connection and allows light to flood communal areas like the living and dining rooms. The informal entrance flows naturally into family spaces such as the master bedroom, study and kitchen, while the formal entrance leads guests to more public areas like the living and dining room. This dual approach affords privacy for the family, while ensuring a welcoming and cohesive environment for gatherings.
The interplay of volumes, voids and architectural features, such as arches and bay windows, gives cohesion to the design’s rhythm and sense of flow as it expands outwards from the central courtyard, which “acts as an anchor, visually and physically connecting all spaces while offering moments of pause and reflection.” Dhruv DV adds that “long visual axes allow for uninterrupted sightlines, creating a sense of intimacy within the vastness.”
The central courtyard stands out as a dynamic space that breathes life into the home. It is where the family gathers, where nature seeps into every corner, and where the architecture comes alive. “The interplay of light, water and greenery in this courtyard is not just visually captivating but also deeply symbolic — a reminder of the family’s connection to each other and to the environment. Seeing the family enjoy this space during Diwali truly brought the essence of Bageecha Farmhouse to life,” says Dhruv DV.
For Pranvi Jain the most important aspect of the project is its ability to evoke a sense of belonging, where the family’s values, aspirations and love for nature converge. “It reflects the client’s journey — from the disciplined life of an army officer to the tranquillity of rural living. Every element, from the monumental architecture to the understated interiors, tells a story of harmony between tradition and modernity, between the built and the natural.”
