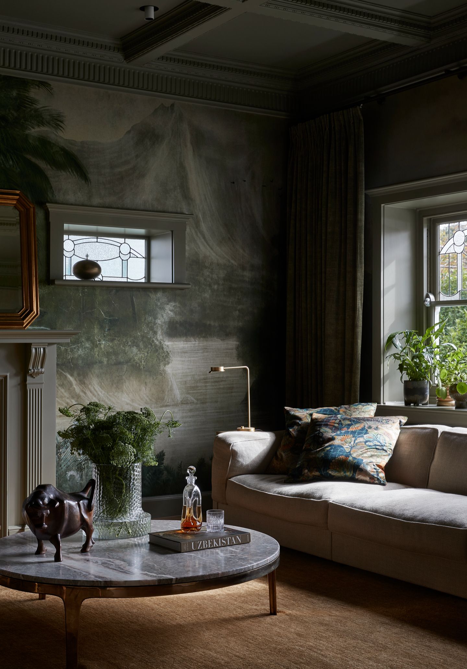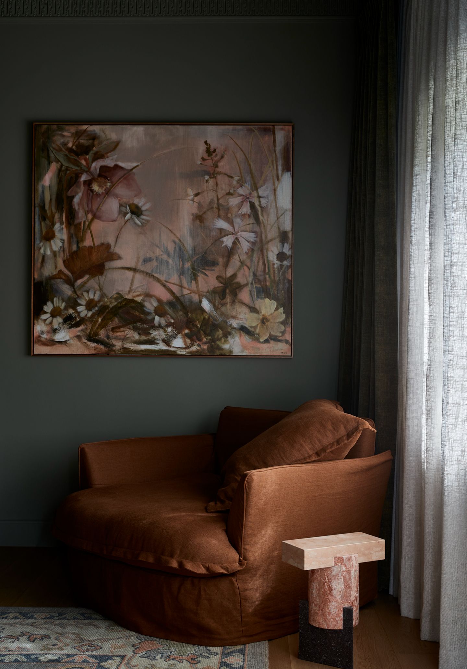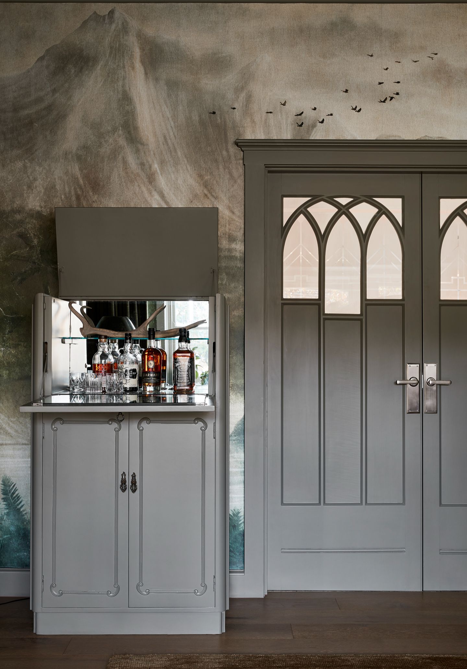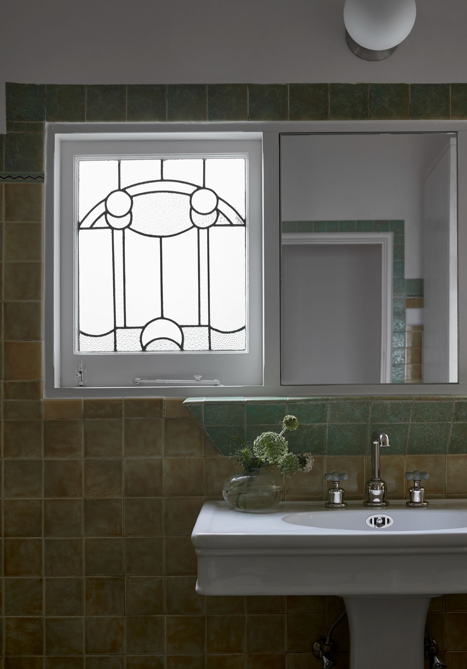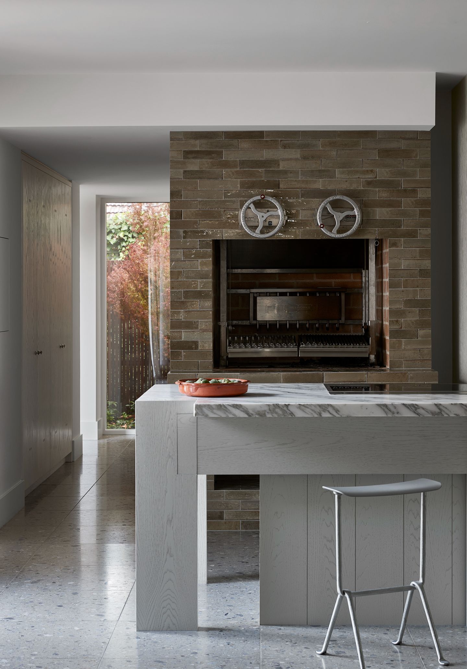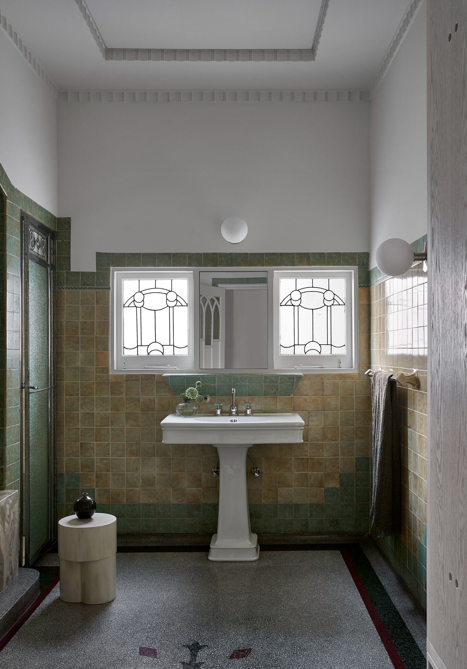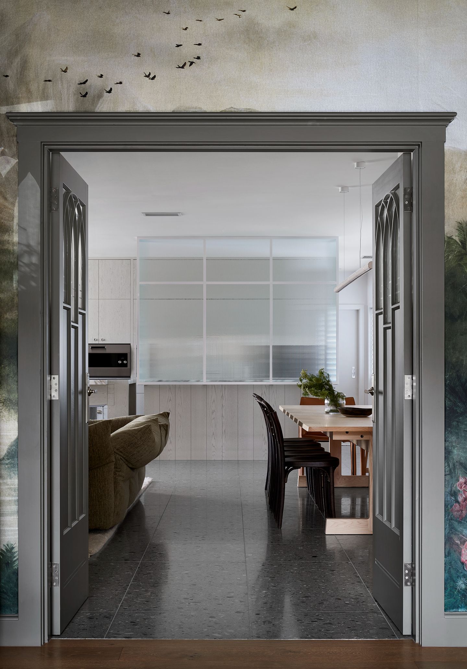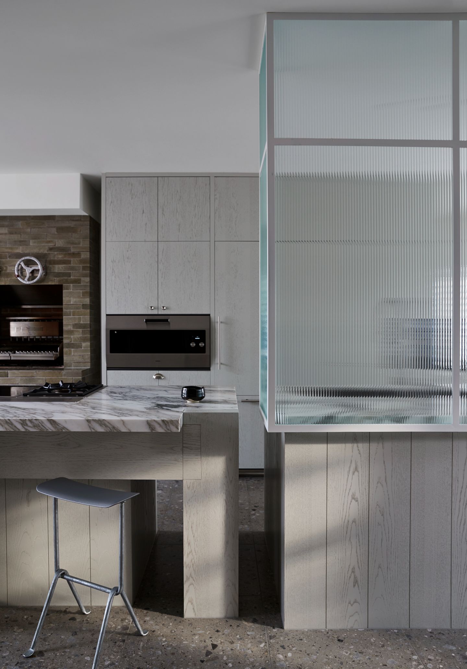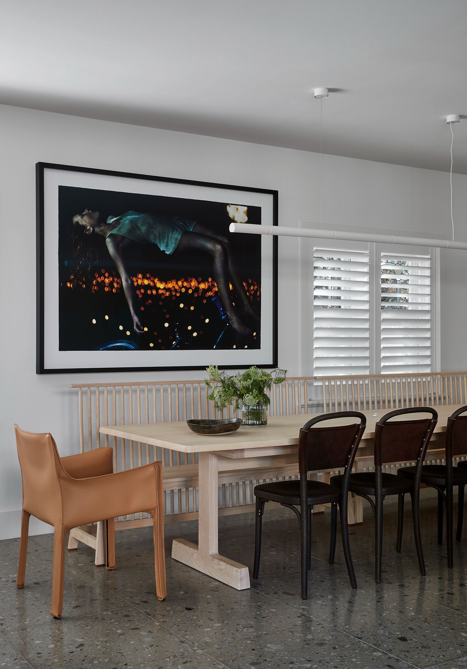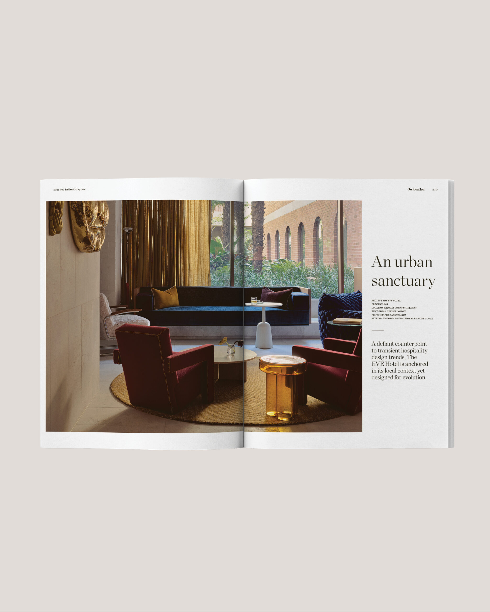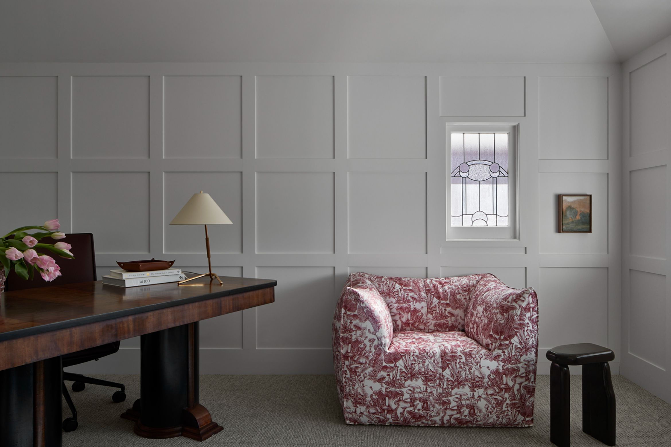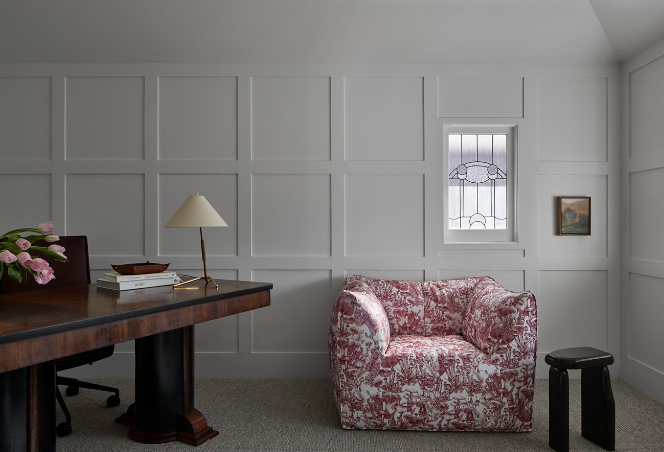
A rich representation of the vibrant inner-Melbourne suburb it calls home, the Balaclava Residence by Hecker Guthrie is a testament to how the cacophony of styles in our interwar homes can be celebrated, not stripped away.
“The house had such an interesting mix of styles – Gothic detailing, Georgian and Art Deco. It had a sense of play and experimentation,” explains Paul Hecker, Director of Hecker Guthrie. “We took that as our cue and we created a space that acknowledged the eclectic character. […] The house already had a strong architectural voice. Our job was to lean into it – not to overwrite it, but to respond to it.”
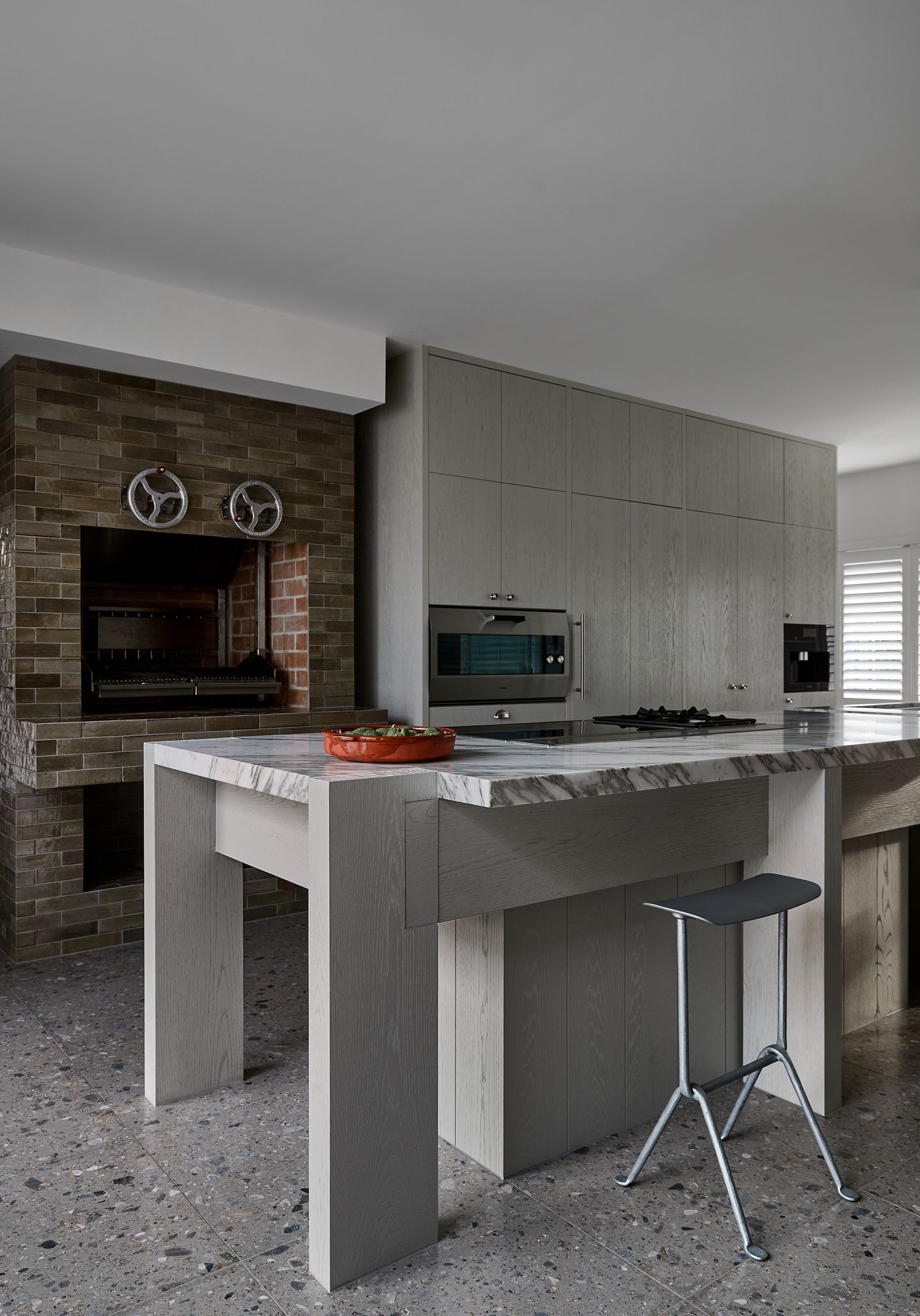
The team took an unusual approach, for Hecker Guthrie at least. They conceived the house as a series of distinct programmatic zones. The front, formal and contemplative became the domain of the parents. The central heart of the home seamlessly gathered the family for cooking, living and dining. Beyond, the rear, with its upper-level bedrooms and family room, was thoughtfully centred around the children.
“Each zone has a distinct rhythm,” adds Paul. “The front is quieter, darker — a night-time space. The back is lighter, more playful. There’s not always a logical progression from one room to the next, but there is a language that runs through them in tone, materiality and restraint.”
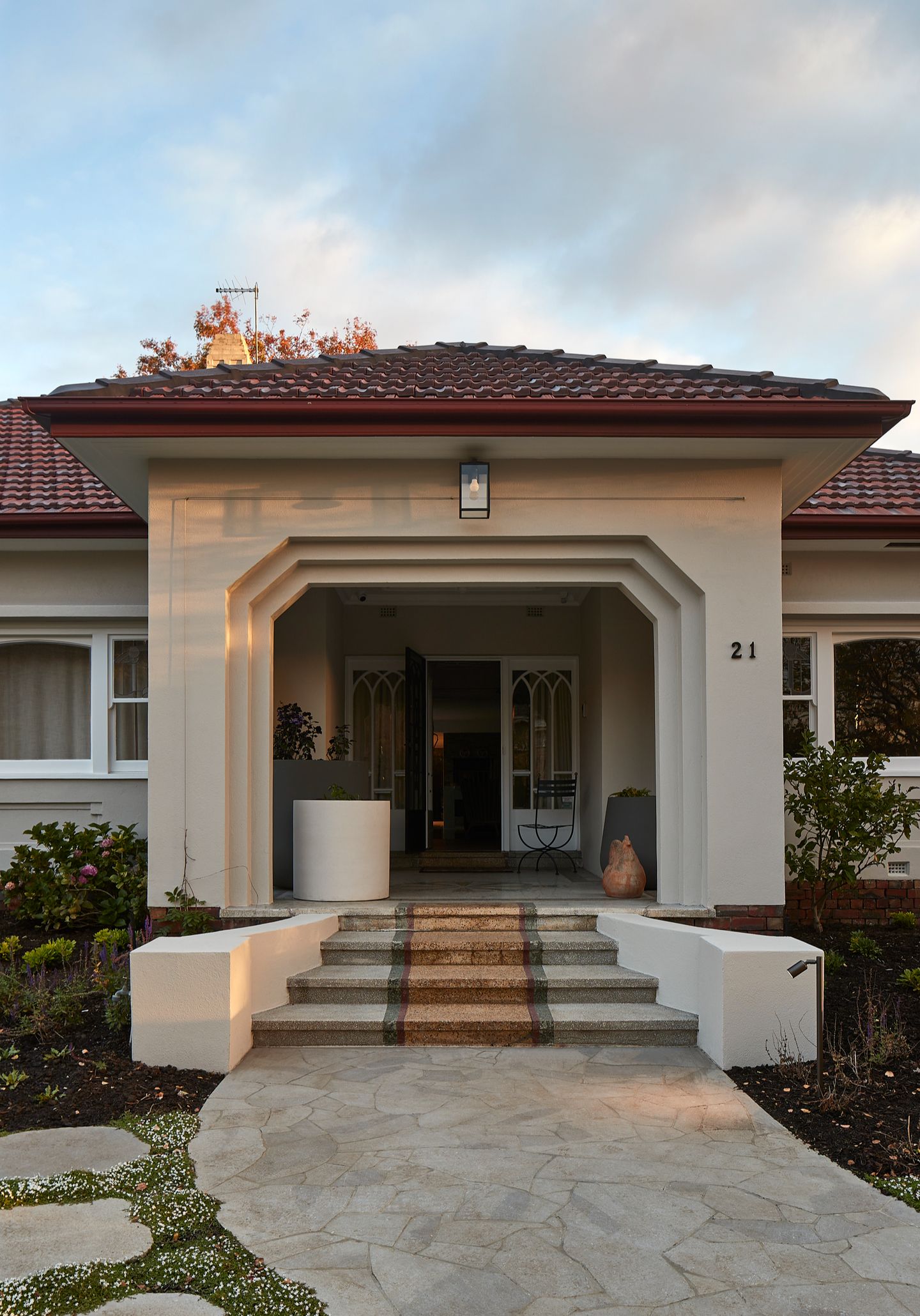
The clients wanted a rich, layered front room. Yet, there weren’t soaring ceilings or grand gestures present. Just a fireplace and some timber detailing. Hecker Guthrie sought a singular, powerful visual statement – a custom Kodo mural by Coordonné. “The wallpaper, with its forested landscape, became the singular expression of the room. A clear direction. [Then,] the palette evolved entirely from two existing artworks the clients owned – earthy greens, soft greys, blush pinks.”
Moving to the convivial heart of the home, hungry eyes are drawn to the wood-fired grill. This was a delicious foray into new territory for Hecker Guthrie. Paul recalls, “I wasn’t sure it’d be approved, however, the client is a meat supplier and avid cook, so it was essential to him.”
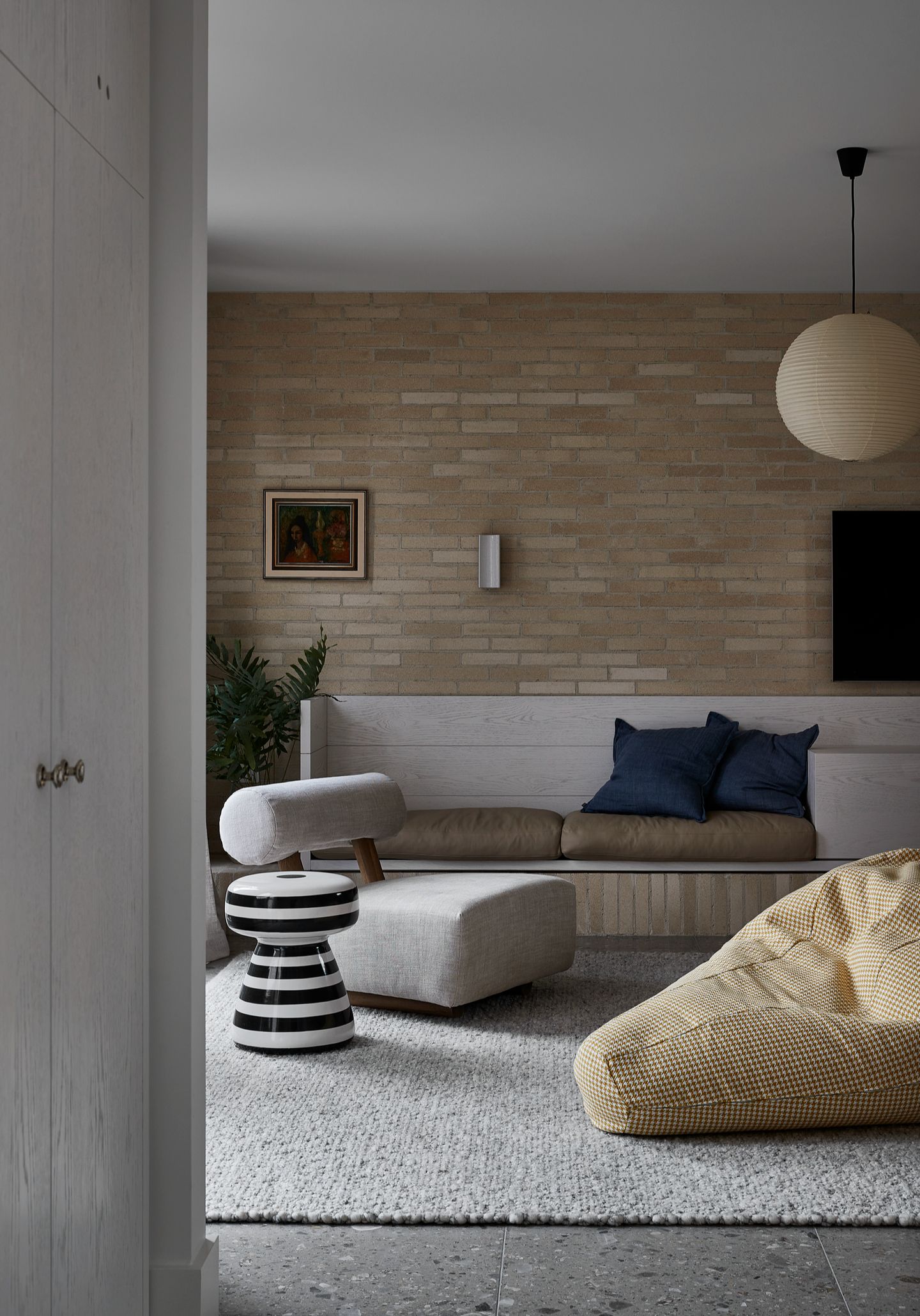
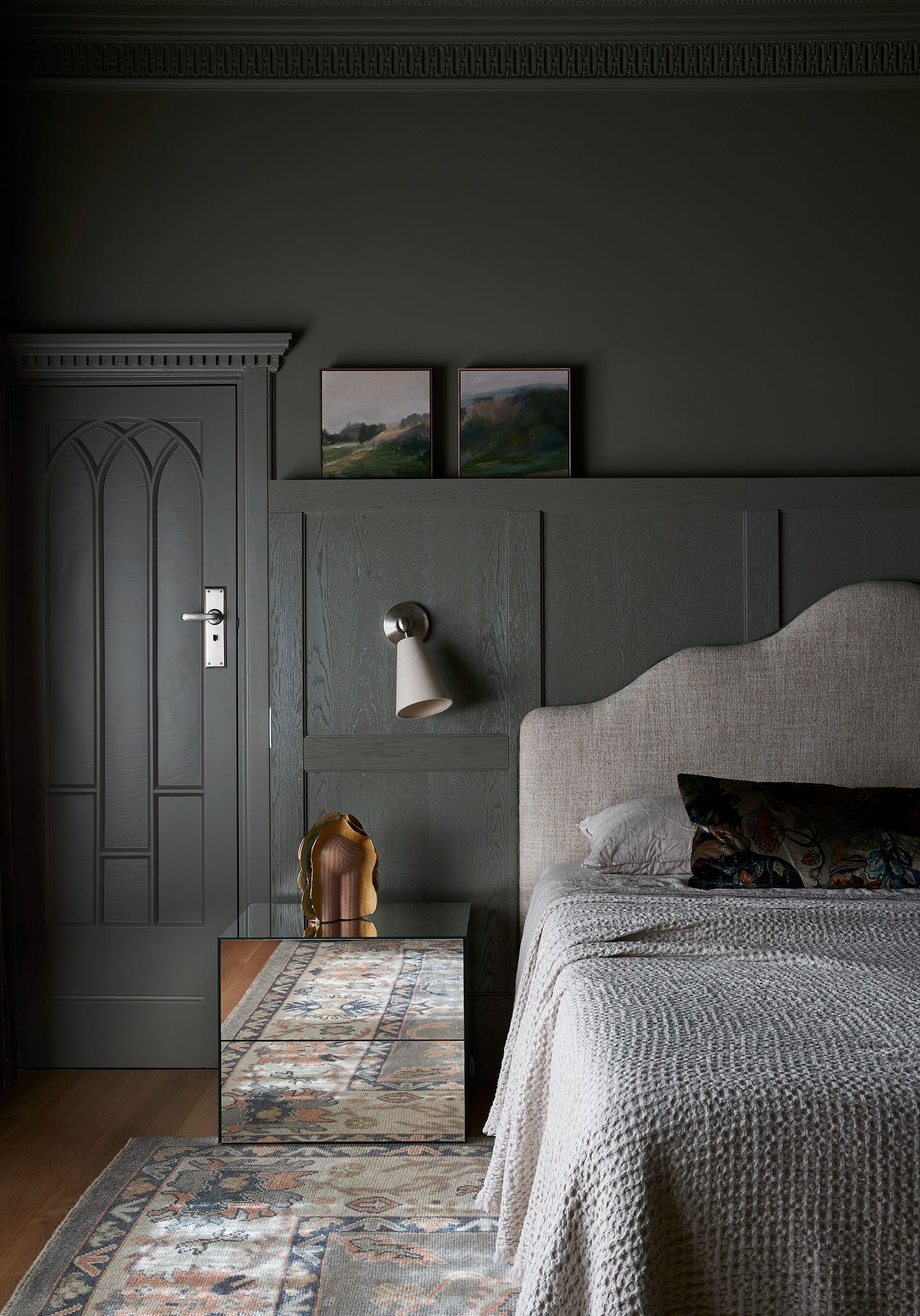
This elemental feature gave the space heart. It took you back to when cooking over fire was central to the home. “Especially in winter, it becomes a place to gather — friends having a drink, people sitting around the island bench, facing the grill, so you’re drawn to the fire.”
Nearby, the ribbed glass screen was a practical response to discreetly veil the culinary engine room, artfully concealing the sinks and dishwashers. Yet, it avoided being closed off or cold. The fluted glass allows light to pass through, maintaining openness while providing privacy.
Speaking of glass, the original leadlight details were heritage features and offered a momentary pause upon entering each room they graced. Paul notes, “Not only are the leadlights incredibly difficult to replicate, but they’re part of the building’s story and the kind of detail we value. They add texture, character and a sense of time.”
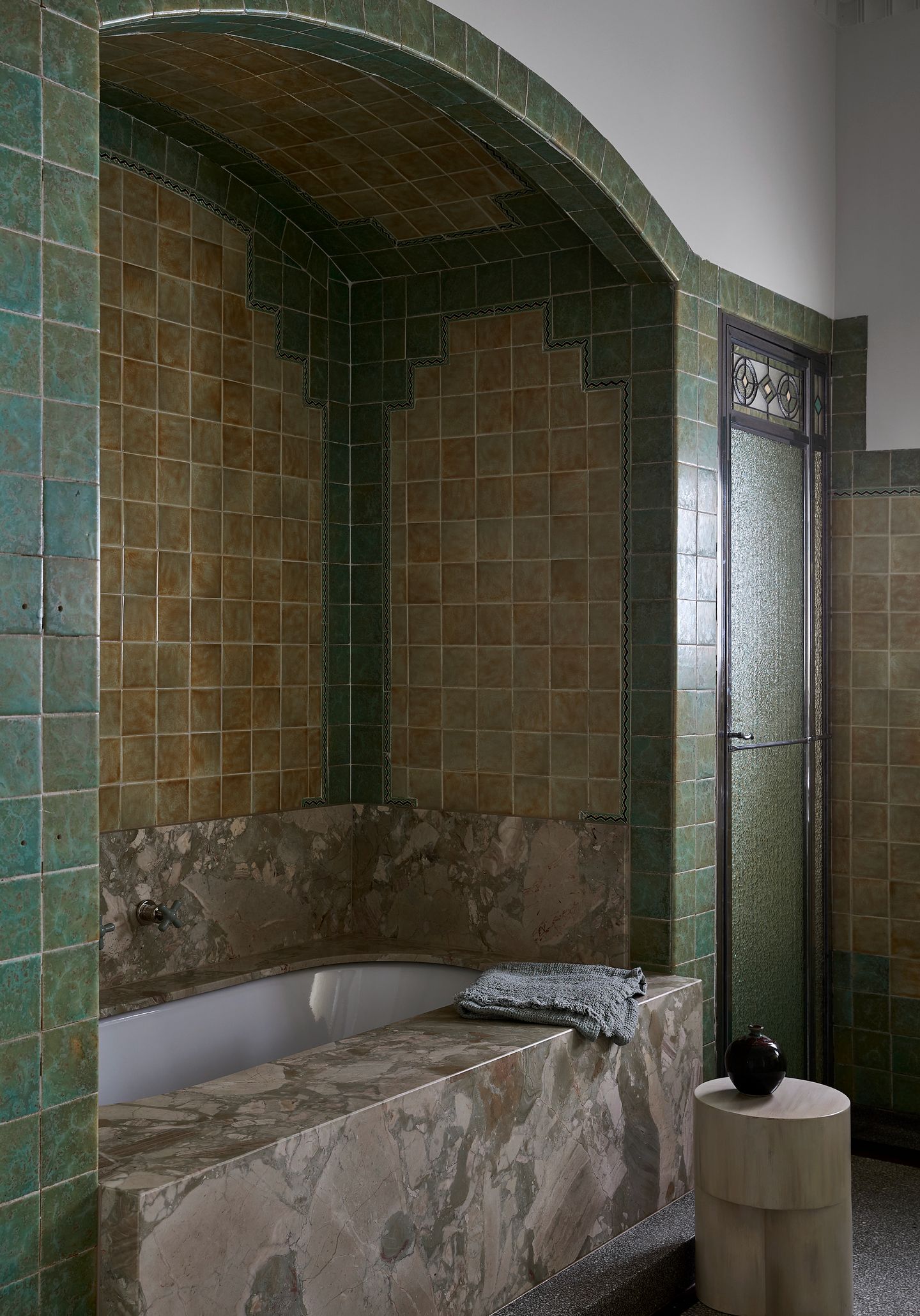
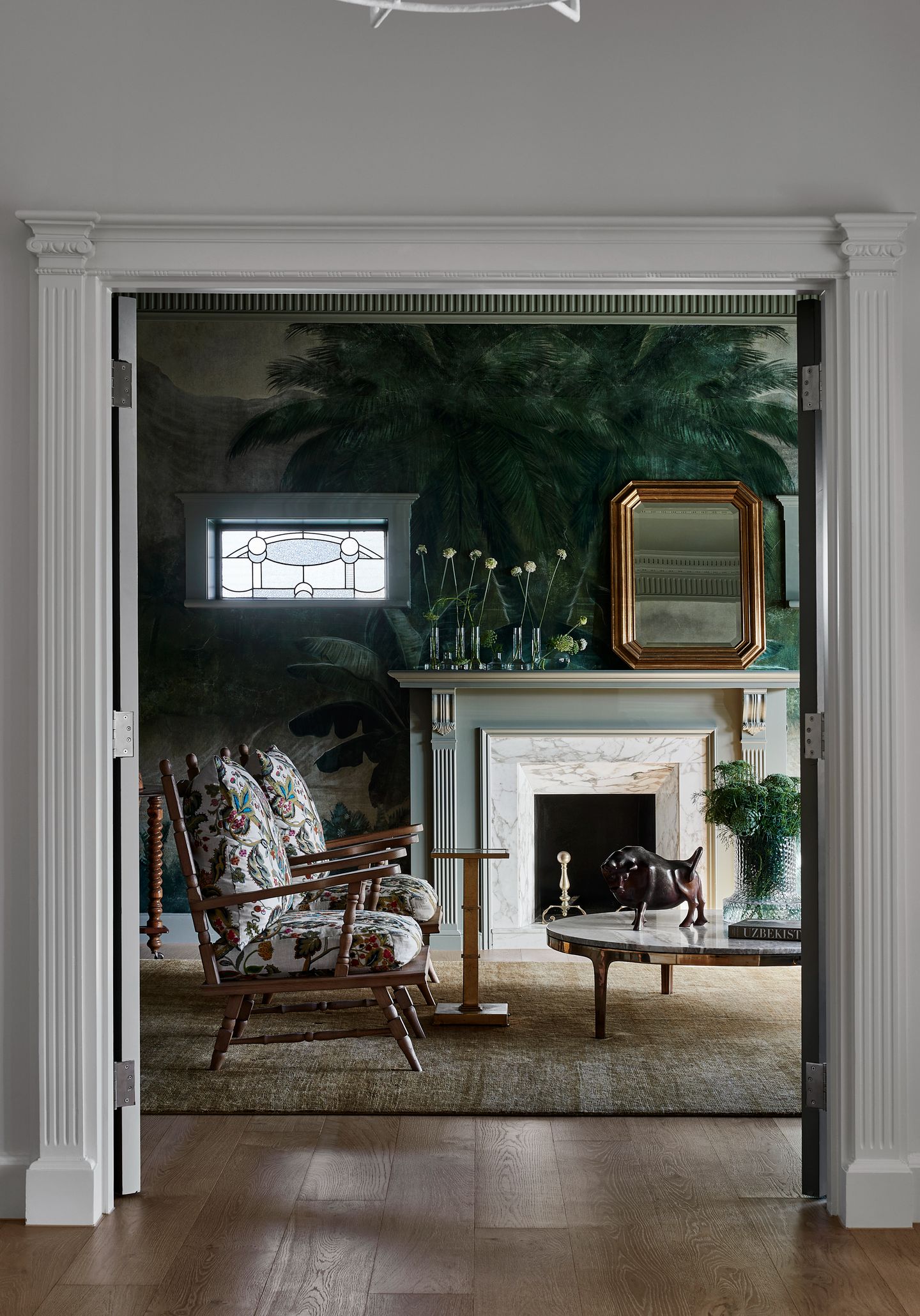
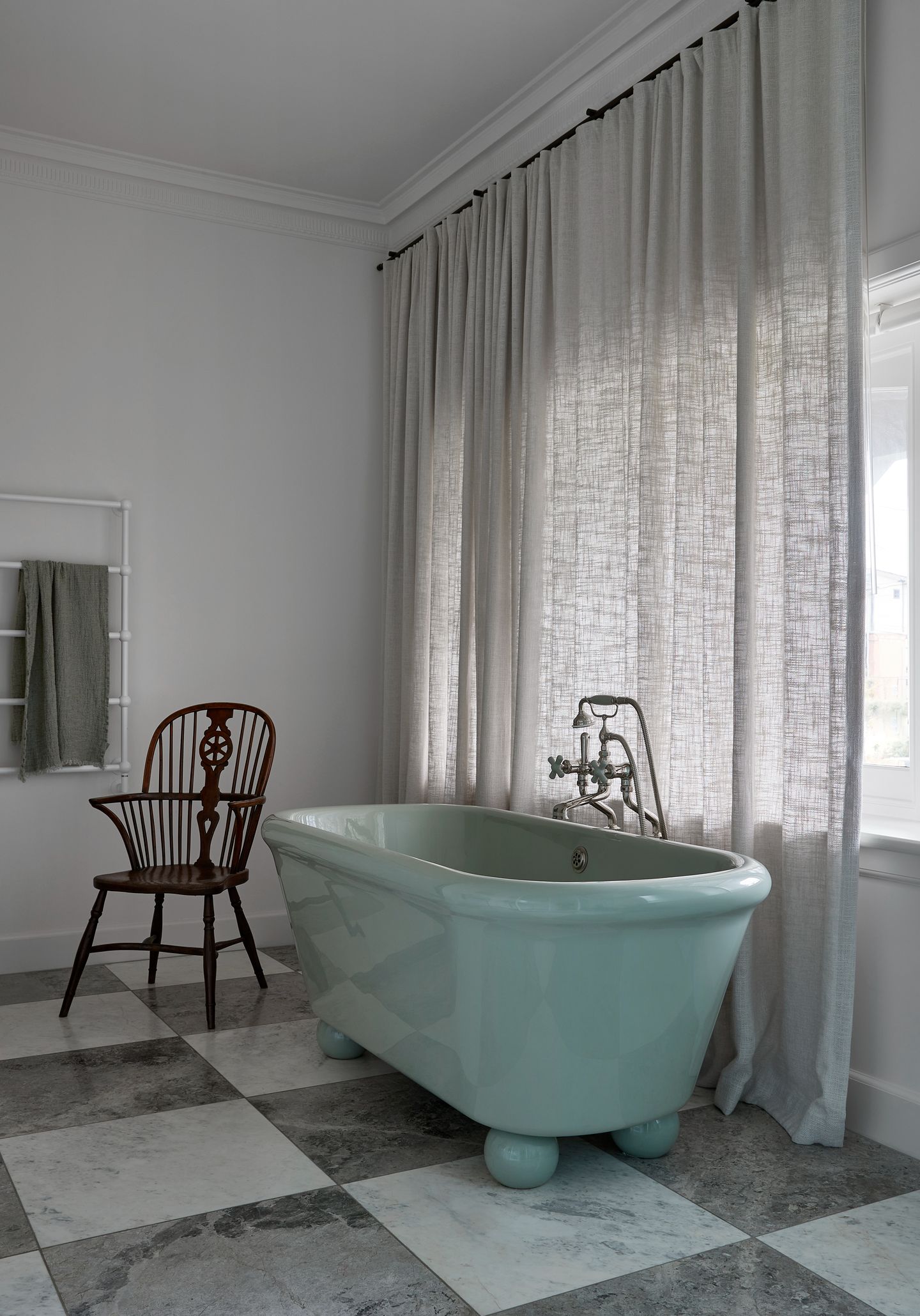
The renovation’s ambition went beyond restoration. It was about seamlessly weaving in contemporary areas for modern family life, like a new rumpus room and internal courtyard. The aim was to enliven the older home, without denying its history or inherent texture.
Admittedly, the Balaclava Residence, with its “interesting mix of styles” was “a bit of a melting pot.” With characteristic aplomb, they allowed them to coexist and harmonise.
“We aim for timelessness by being grounded, layered and personal,” Hecker reiterates. This project stands as a quiet triumph. It respects the idiosyncrasies of the existing architecture, while easing it into a thoroughly considered form that serves the evolving needs of a contemporary family.
