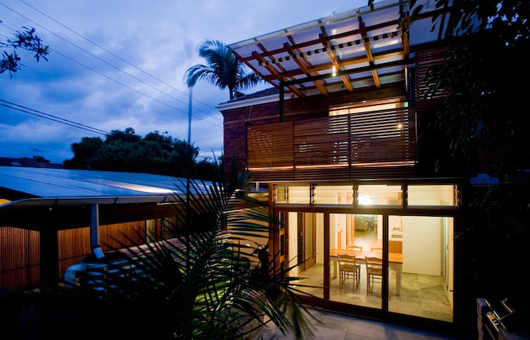Now if you’ve been following the Director’s Cut section of Habitus magazine you’ll have noticed that when Architects design their own homes, the results can be truly outstanding. But what if you’re not an architect, how do you achieve the same results?
Simple – buy a house downstairs from an architect. Watershed Design’s Mark Korgul and Carolyn Miles designed an extension and renovation of their Balgowlah duplex for themselves and their downstairs neighbours, Tim Stubbs and Joanna Orton.
Each apartment is a modest 2 bedrooms and 1 bathroom. Once used for teacher housing – along with a row of similar duplexes on the street – the existing building had part of its back wall knocked through downstairs and up to create new living areas indoors and out.
“We retained the majority of the existing building fabric, including internal walls and windows,” Mark explains. “The renovation was largely driven by a desire to create outdoor spaces and improve the amenity of the duplexes.”
While the interiors were updated, including kitchens and bathrooms, it was the addition of these outdoor rooms that created open, usable space. What is a new internal dining room below; upstairs is an outdoor living and kitchen space. Other additions include the large carport, paving and a water tank for irrigating the garden.
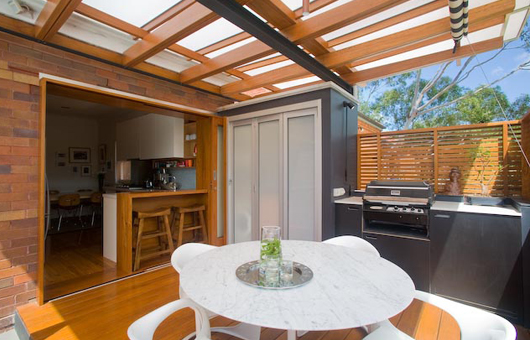
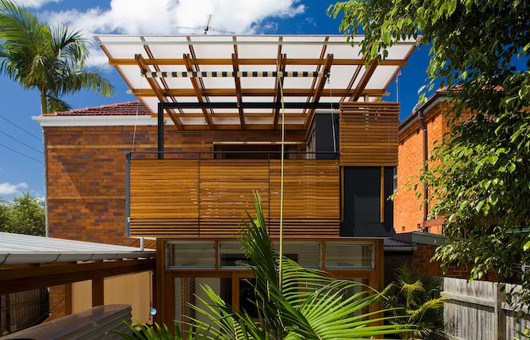
Timber forms have been used to both complement and soften the brick of the existing structures. “The new timber structures provide a new layer to the building, they are designed to be transparent and lightweight to filter the sun and the wind, rain and provide privacy,” Mark says.
The two homes sit harmoniously together, with their own different personalities tied together by the existing and new architectural forms.
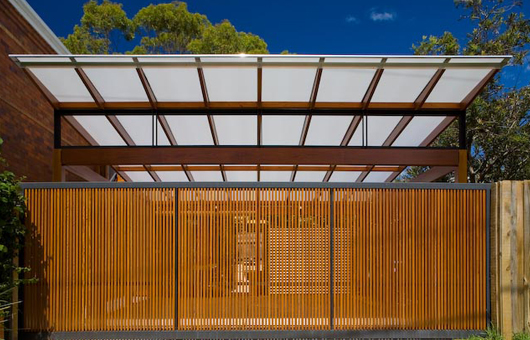
“There is a wonderful quality of light through the translucent polycarbonate skillion roofs with timber framing below and through the closely spaced timber slat screens,” Mark explains.
“The combination of a limited pallet of materials and the timber detailing of the structure and screens give the home a sense of quality and craftsmanship.”
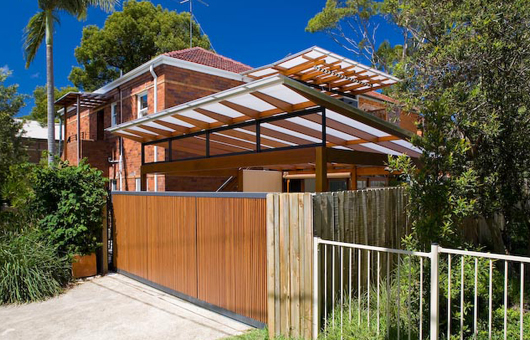
But what of the neighbours? Most people find it hard enough dealing with new fences, let alone a whole shared renovation.
“We did spend a reasonable amount of time working with Tim and Jo to understand what they were after and reaching an agreement on each of the stages in the process,” Marks says.
“We started off just as neighbours, but we got on so well that we have finished up good friends… In the end I think we were lucky to have likeminded neighbours who were keen for the upgrade.”
Watershed Design
watersheddesign.com.au
Photography generously supplied by Simon Whitbread

