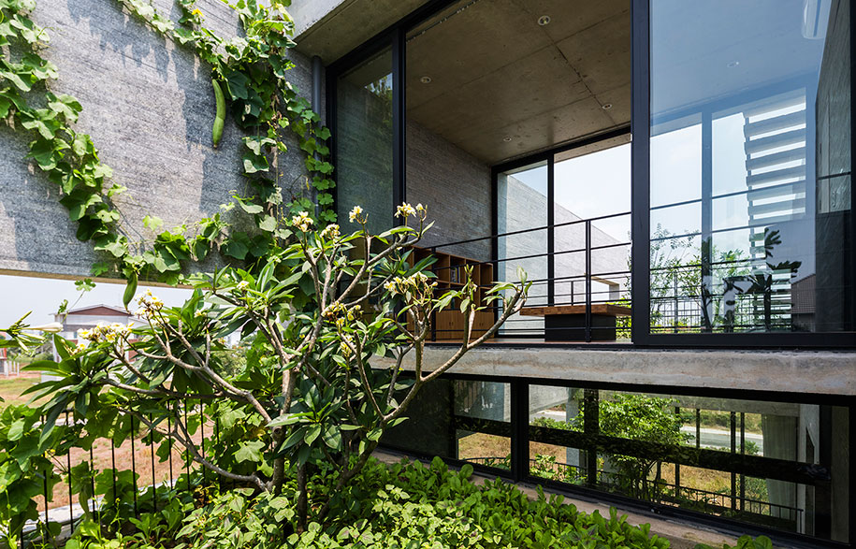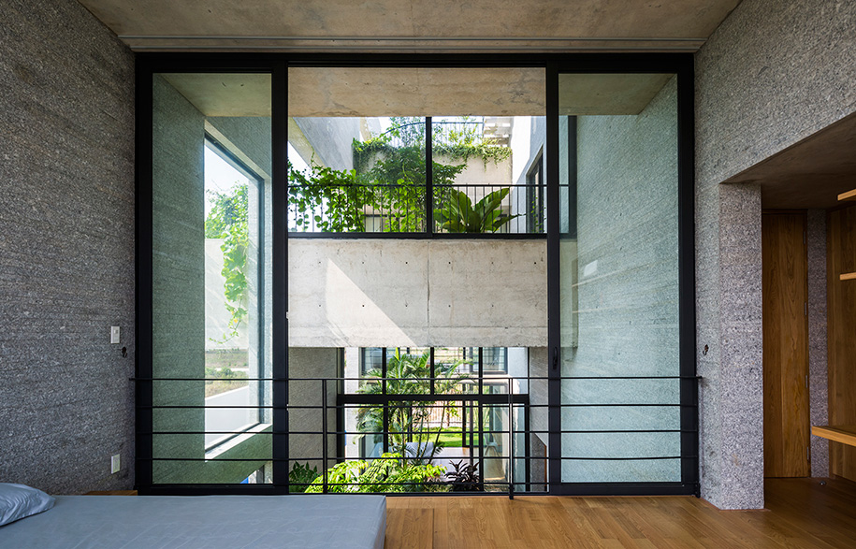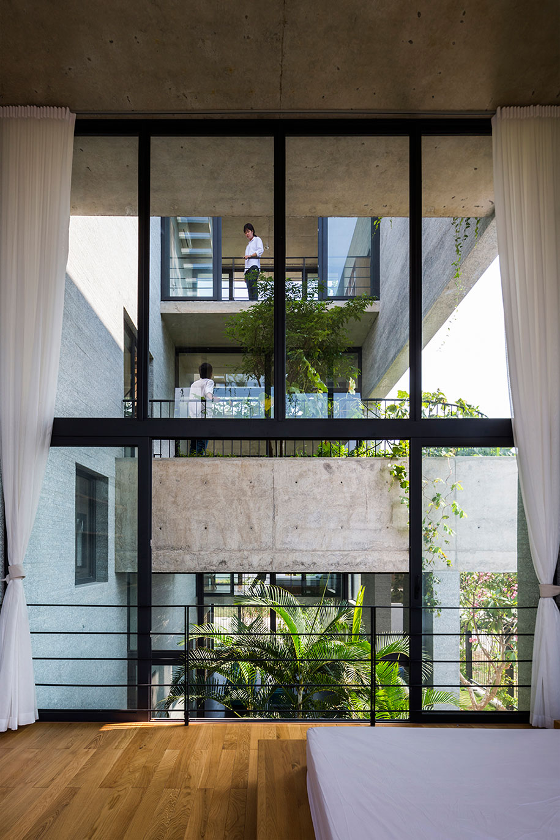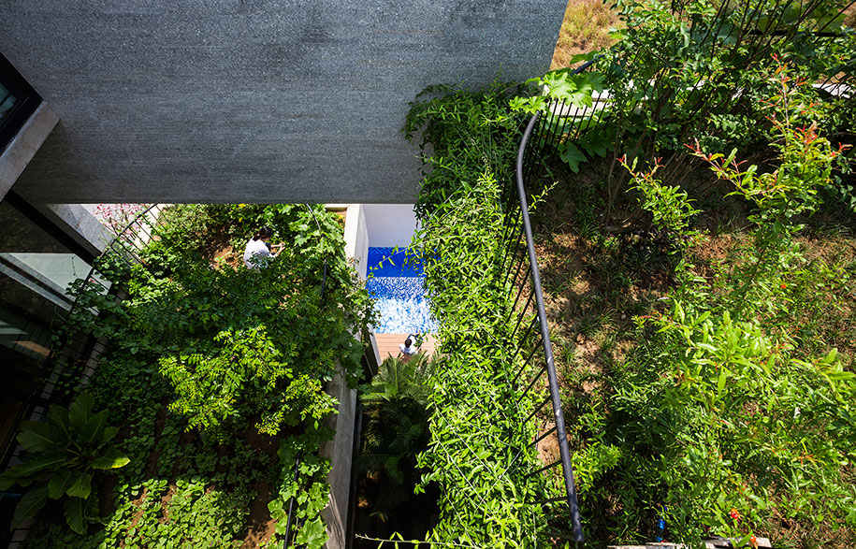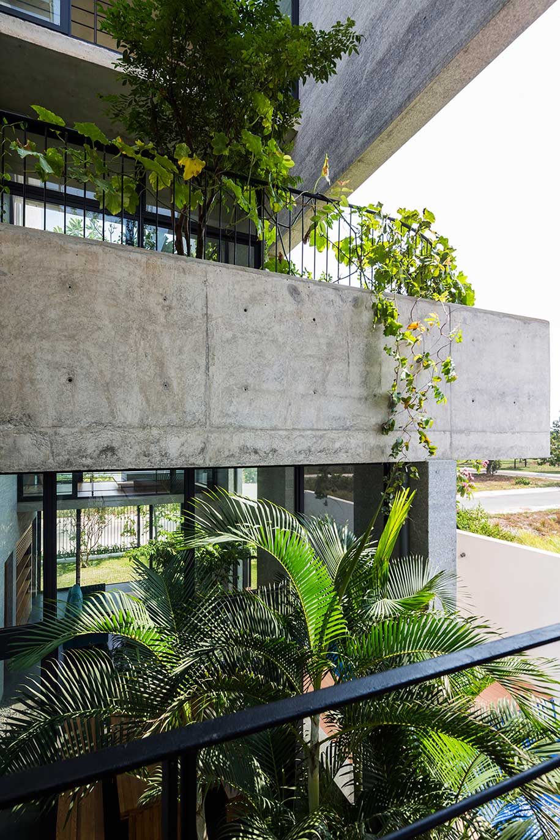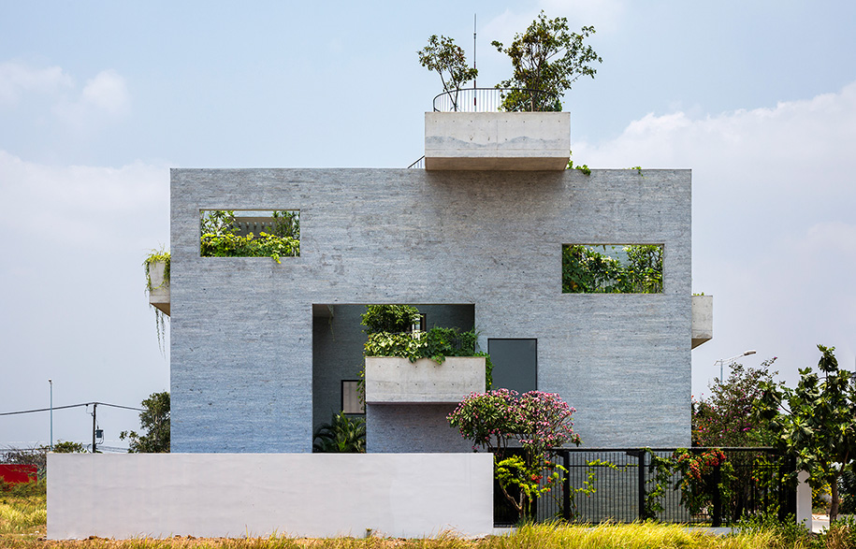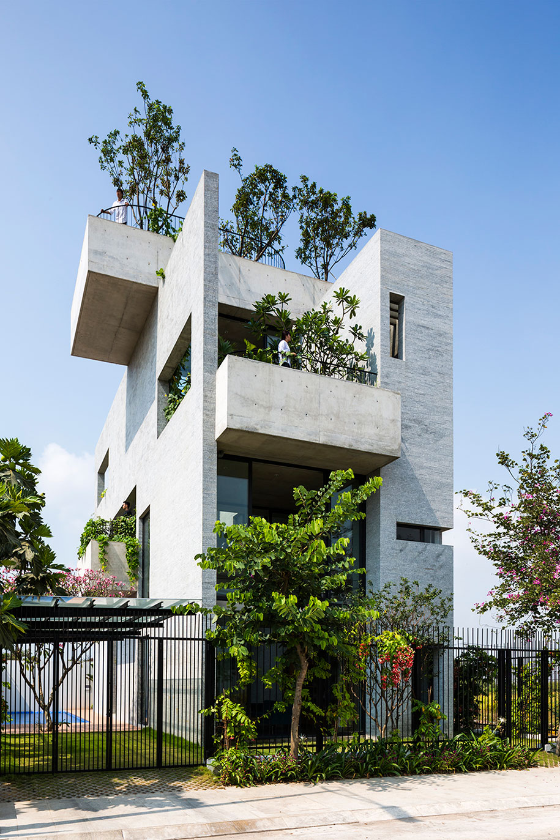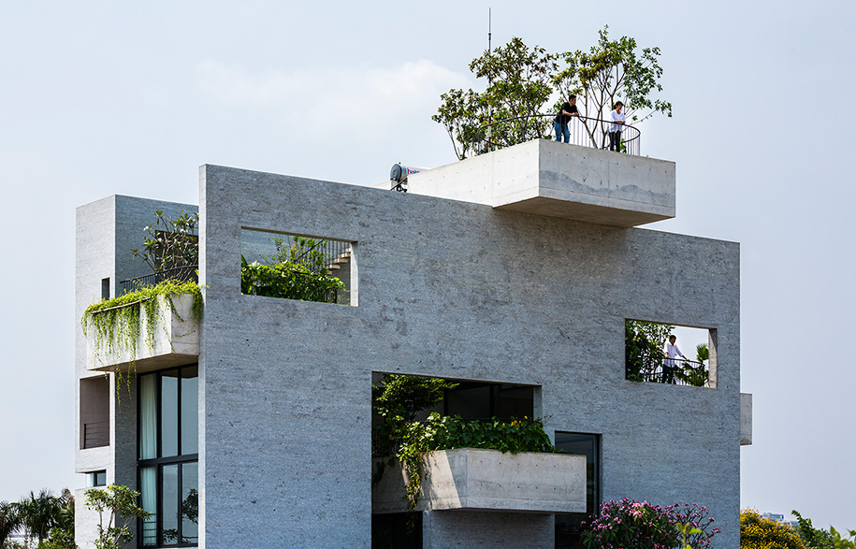You can be forgiven for believing the old trope that in exchange for moving into the city, you must surrender a life that harks back to the past generations who enjoyed a strong connection living with and yielding from the land. Even in the tightly compressed urban cities within Vietnam, green spaces are entirely possible. Although to find them you will have to look upwards rather than outwards.
The Binh House by Vo Trong Nghia Architects in Ho Chi Minh City is a gorgeous intersection between modern and traditional connotations of Vietnam. Undeniably contemporary in visual presence, the odd stacked vertical levels could not be farther from the more historical stilt houses. Yet it is these lopsided cut outs that create pockets of garden, offering spaces to grow fruits and vegetables, and retain a sense of connection to the natural world.
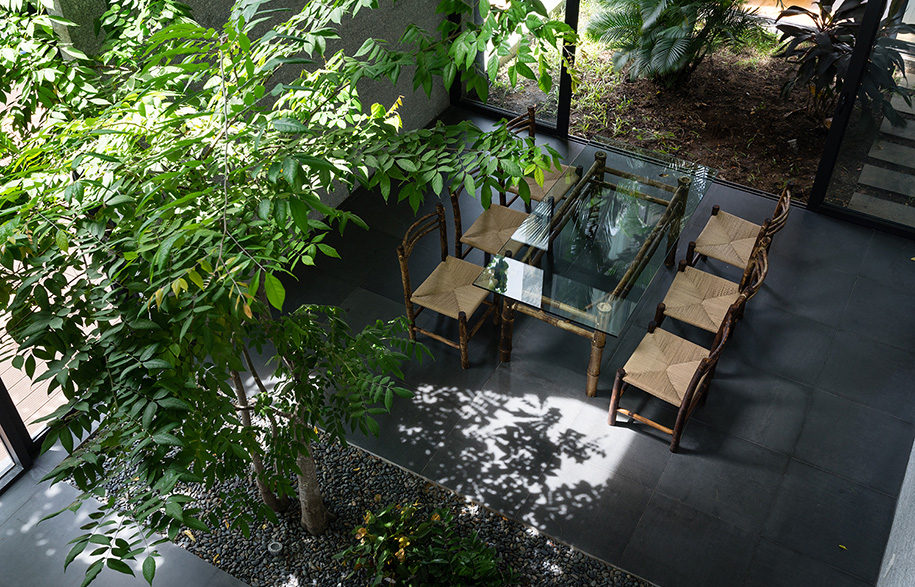
The colour and vigour of the peeking foliage interwoven through the façade softens the intensity and industrial look of the exterior concrete. The ingenuity of the open-cut windows is in their ability to transform the natural world – the plantings and the sky beyond – into artistic ornament while maintaining a minimal aesthetic. Moreover, these windows act to segment the building and establish a far more human-scale and friendly structure.
The house holds a family of three generations. The design considers both the similarities and differences of the resident’s lives. Creating flexibility for the use and connection between spaces was paramount to the design. The living, dining, bedrooms and studies are able to be continuously opened up, shifting the flow-through and sightlines within the house. This can shift the relationship of rooms onto one another, offering the simultaneous possibility of closing one’s space off or opening up to the rest of the house; creating a living environment that responds to your emotional state.
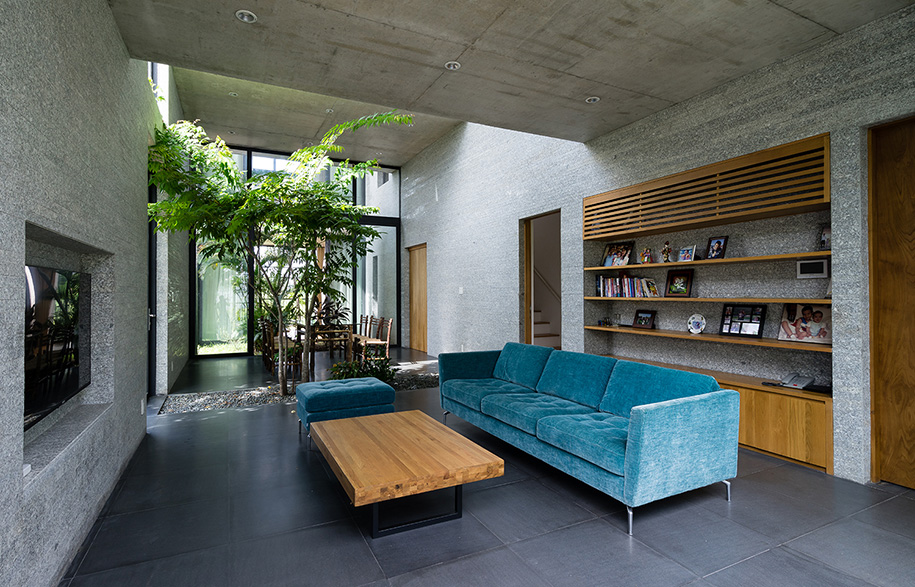
Environmental concern within the design of any house is increasingly significant, but particularly within the sticky tropical climate of Vietnam. It was important for the family that the house would be easy and cheap to maintain, and that the design would integrate natural cooling systems to avoid hefty air conditioning costs. The protruding levels of the house and cut outs appease this concern. The gaps in the façade and house centre allow ample light and ventilation into every room. While the peculiar dimensions of the house ensure that as the urban location continues to develop, the house will retain open-aired spaces and ventilation.
Despite the unquestionably contemporary look of the Binh House, it is the integration of inherently human elements – the strategic interaction with nature and flexible spaces – that creates a house that is timeless rather than merely modern. Here is a house in which one can escape the city to reconnect with the natural world, family and a more quiet way of life native to generations passed.
Vo Trong Nghia Architects
votrongnghia.com
Words by Ella McDougall
Photography by Hiroyuki Oki and Quang Dam
