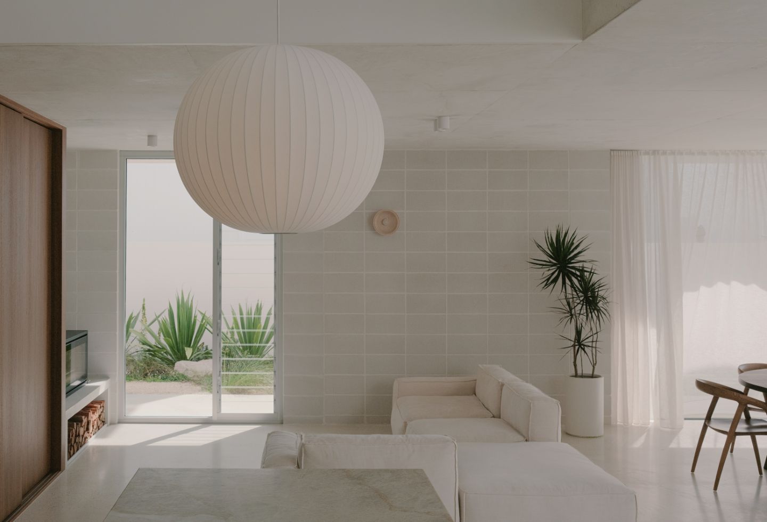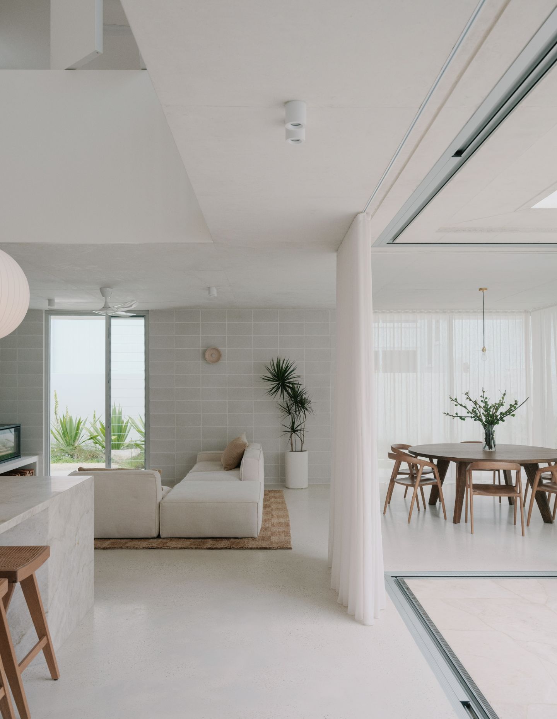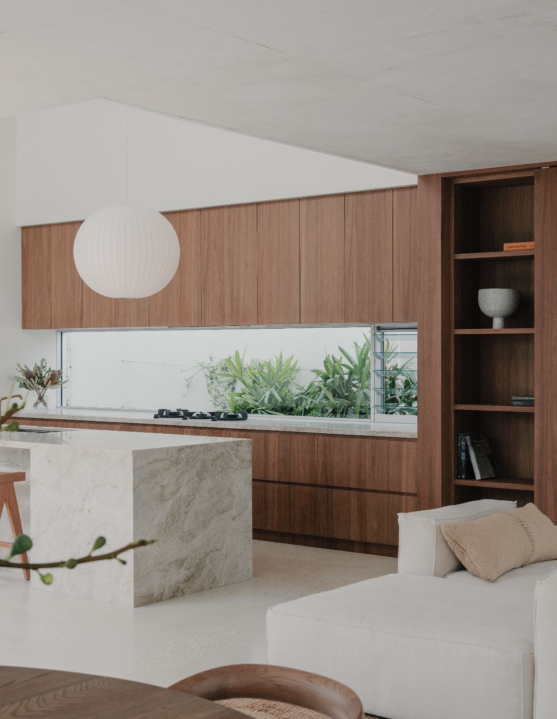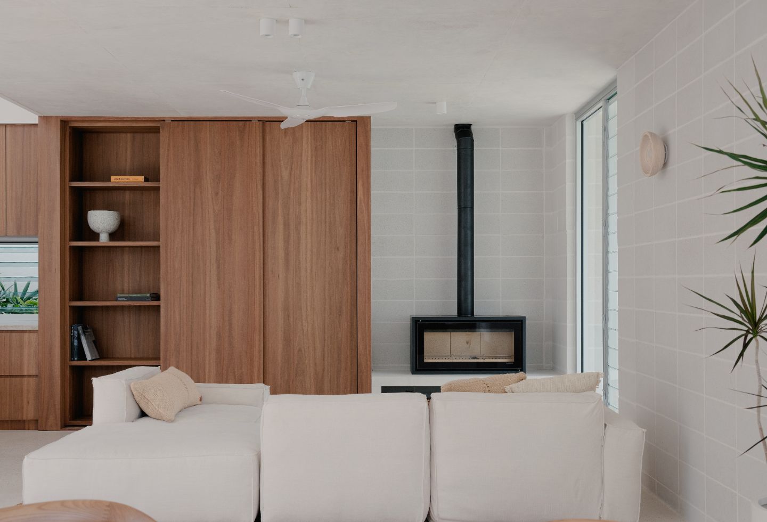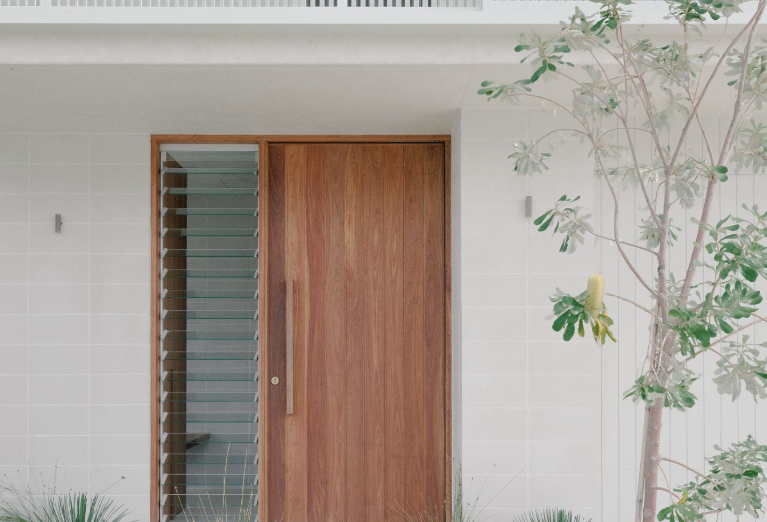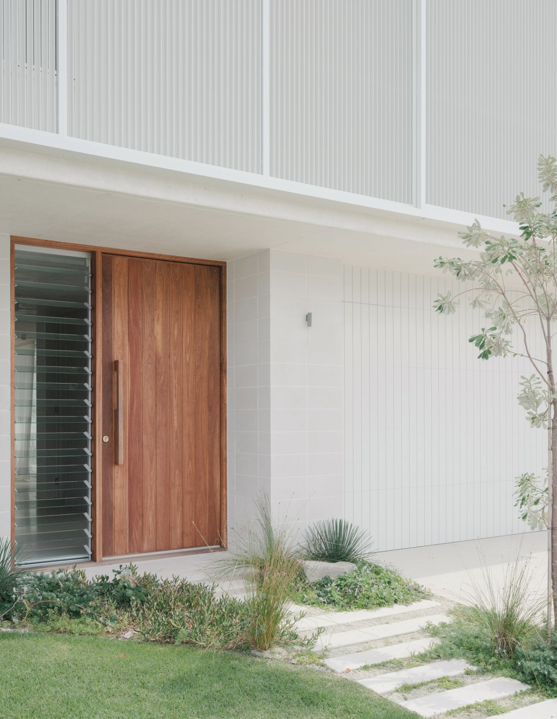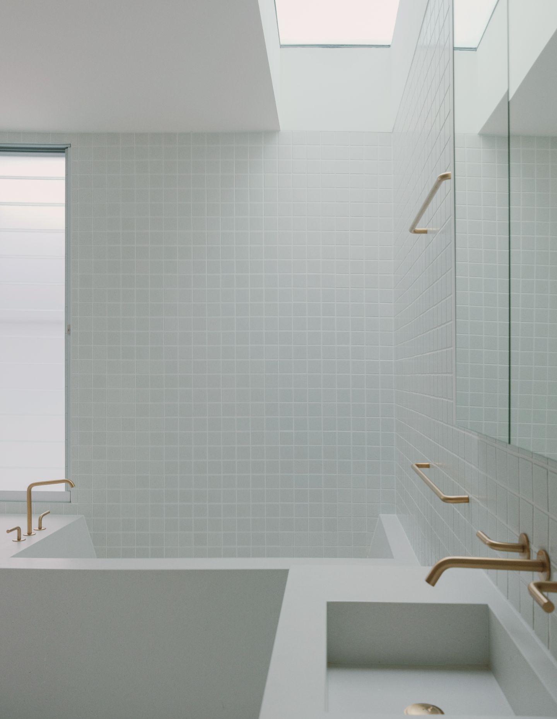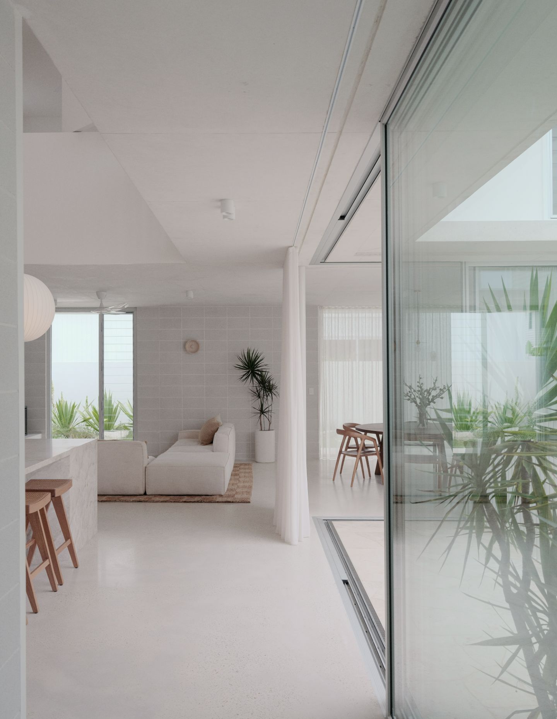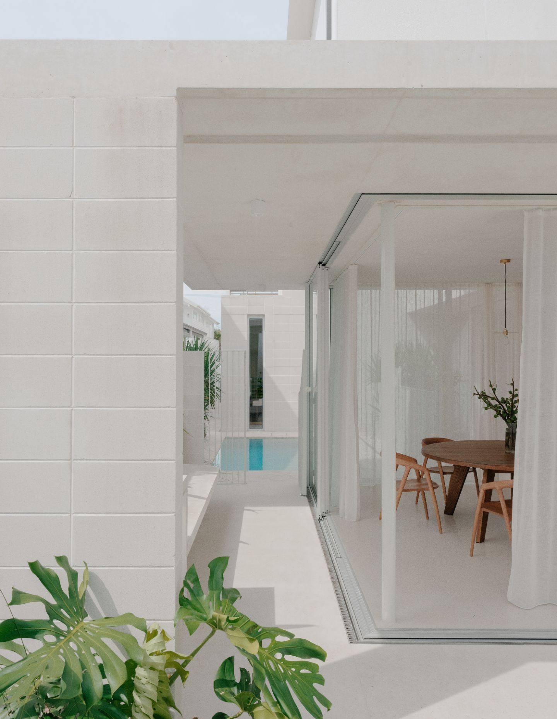In Casuarina, Northern NSW, Blackwattle House by Hayley Pryor Architect sits on a suburban street 70-metres from the ocean. The home is untethered from the ordinary, with a materiality that elevates simple moments. However, with the location known for the windswept sand dunes, the architect ensured the home would be robust enough to withstand the coastal weather.
The brief centred on functionality, minimalism and a strong connection to the outdoors, which Hayley Pryor shares: “initial discussions described a suburban sanctuary. A space to raise their three daughters and entertain friends. Rather than seeking the largest house on the block, they prioritised practicality, emphasising light and volume over program.”
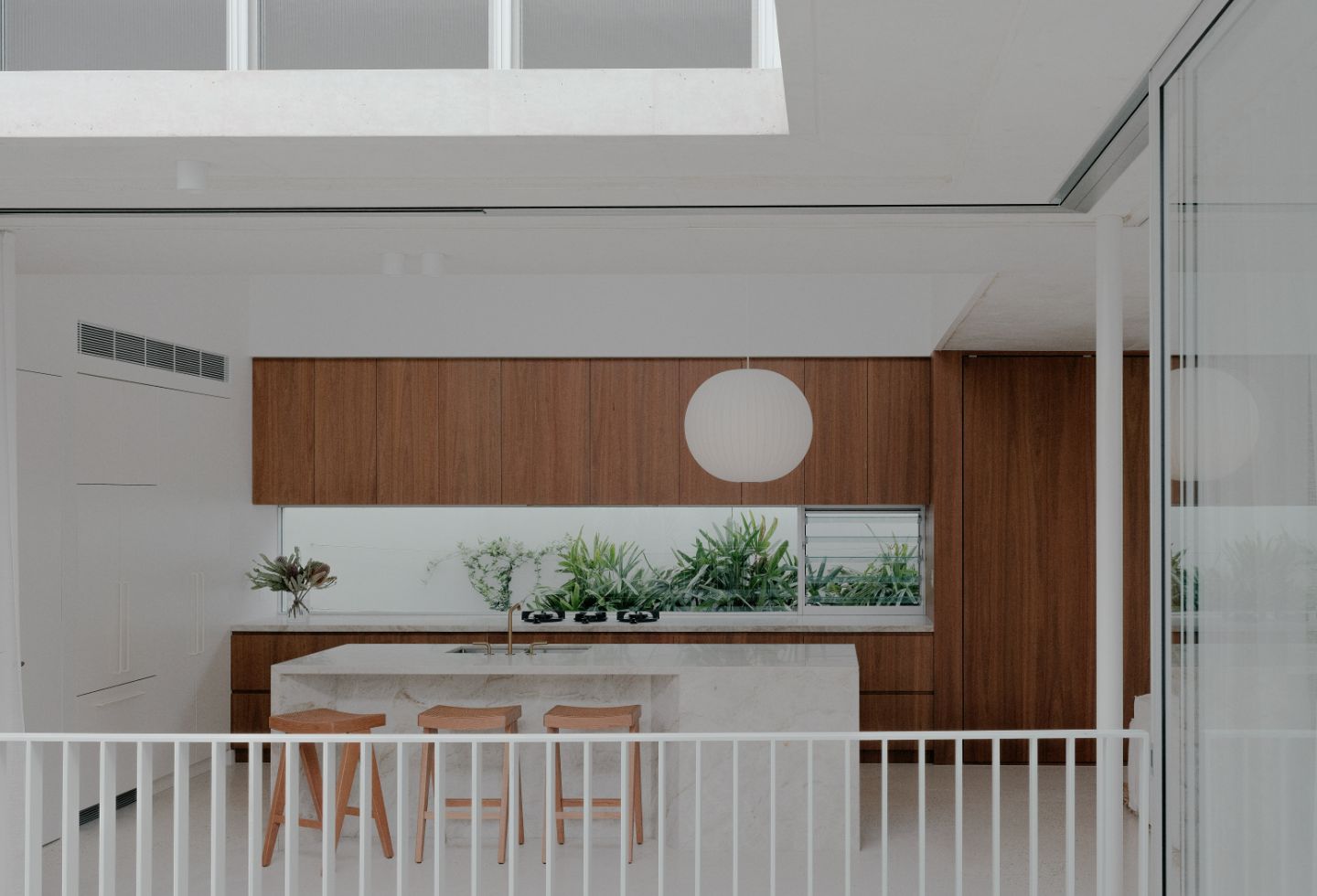
Here, the architect found creative freedom within these parameters. For example, a central void offers a double-height space over the kitchen to create light and volume. Sliding doors to the pool and courtyard allow the interior space to grow into the exterior for a sense of openness.
The kitchen is the heart of the home, offering viewpoints between multiple sections the family might retreat to, essential for the young family. Constructed in spotted gum, inviting warmth and contrast to the light concrete, the kitchen cabinetry extends into the living space embedded within the design through collaboration with Nailed it Kitchens & Joinery.
Over the void, a cantilevered concrete walkway connects the two wings of the upper floor with a north-facing fluted glass window. On one side, the main bedroom with a walk-in robe and ensuite, two children’s bedrooms and a family bathroom. On the other, another child’s bedroom and a rumpus/office space connect to the areas below, thanks to casement windows that can be closed for privacy and acoustic control.
Generations of housing by Vanessa Wegner Architect
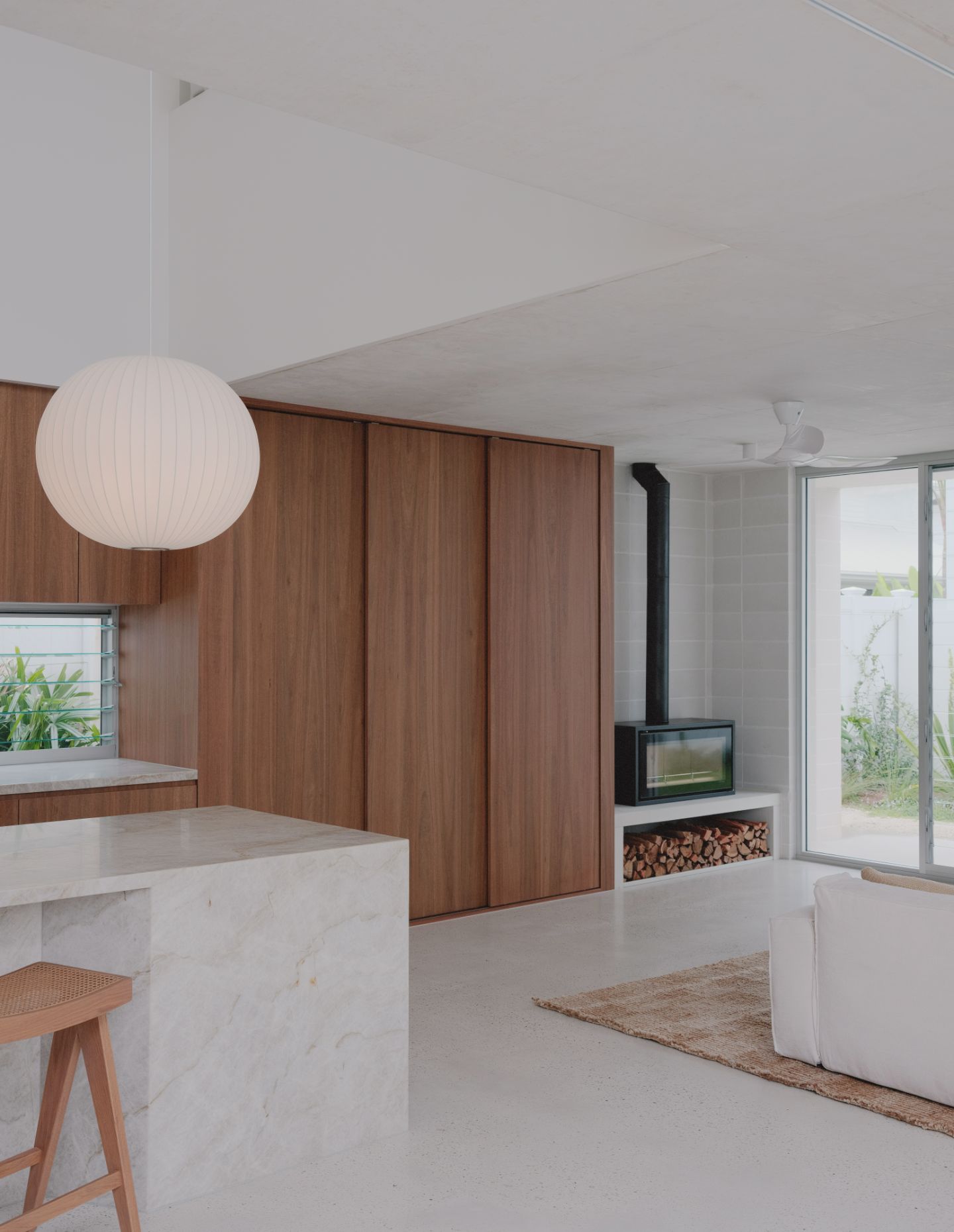
Due to the proximity to the beach and the weather conditions this entails, the paired back and minimal design also had to be robust. “[The home] faces the environmental challenges of living in a harsh coastal environment,” says Pryor. “Materials and construction methods [were] chosen for their durability and resilience, ensuring longevity and minimal maintenance.”
Concrete was used for its durability and thermal mass properties, with white pigment added to lighten the concrete, imbuing the surface with a subdued tonality. Prefinished blockwork was also used for low-maintenance and streamlined construction with natural stone accents featured to add tactile depth to the kitchen island and a grounding in the pool area paving.
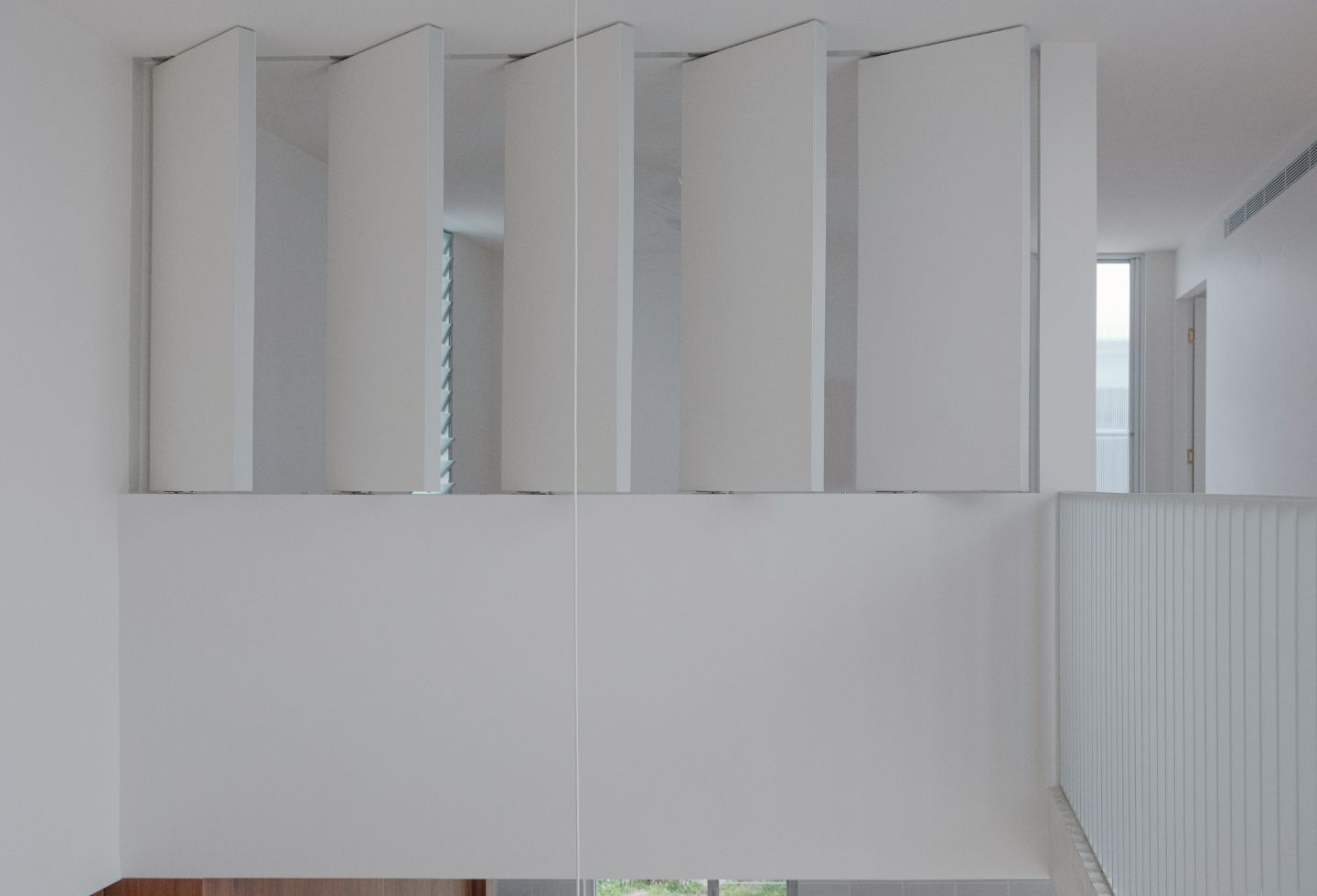
The orientation and strategic placement of windows and shading devices worked to create a passive solar design and natural ventilation. On the east side of the building, sliding screens interact with the street. The architect employed aluminium for a play on light, casting changing shadows throughout the day.
“It moderates privacy, heat gain, and diffuses light to the master bedroom,” Pryor adds. “When open it reveals a balustrade, permitting the glass sliding doors to retract and curtains to filter the summer nor-easterly breezes.”
In addition, skylights create punctures of light without compromising privacy. Such as a skylight over the bath in the main bathroom for moon-gazing at night, where ceramic tiles line entire walls and floors for a serene environment.
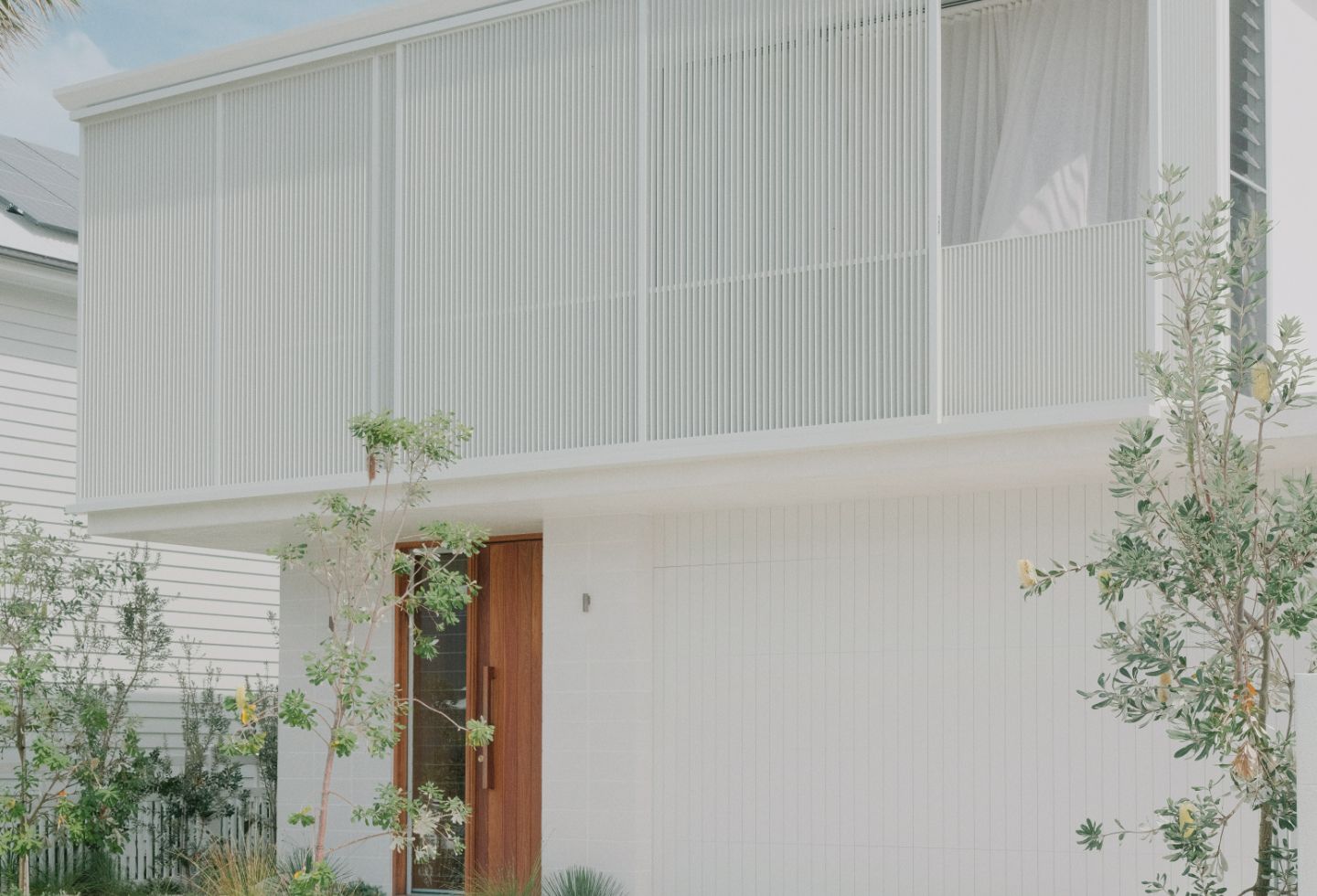
In the garden, Cooke Landscape Architecture complements the simple vernacular, focusing on native and drought-resistant plant selections that would thrive in sandy soil conditions—integrating pockets around the building to immerse the architecture in greenery. The effect reconnects the clients to nature at every window while maintaining privacy from the street.
For a functional home, free of excess, Blackwattle House proves that architecture doesn’t need to be oversized. Instead, limited boundaries can offer something unique — all to a backdrop of simplicity and easy family living.
