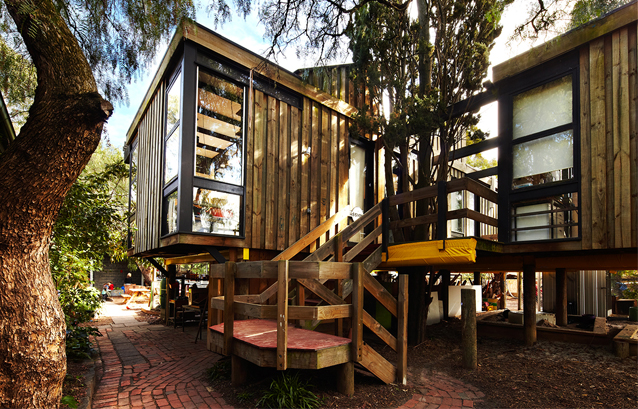First commissioned to build a school hall for Preshil in 1962, Borland’s project evolved and expanded over the course of fifteen years, resulting in an assortment of adventurous, playful and finely executed buildings.
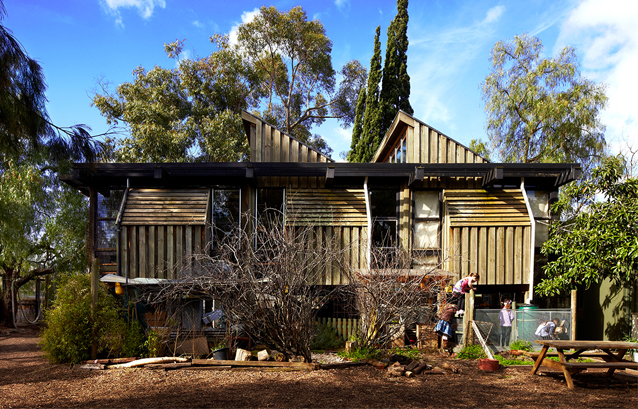
The structures exemplify a geometric whimsy that conceals studied purpose under their eccentric exterior: spaces are suited to their purposes, ranging from ample group-sized volumes to nooks and alcoves where a child can nestle to read, and the complexity and variety of the details in the building are designed to elicit visual and tactile stimulation amongst pupils and thus enrich their educational environment.
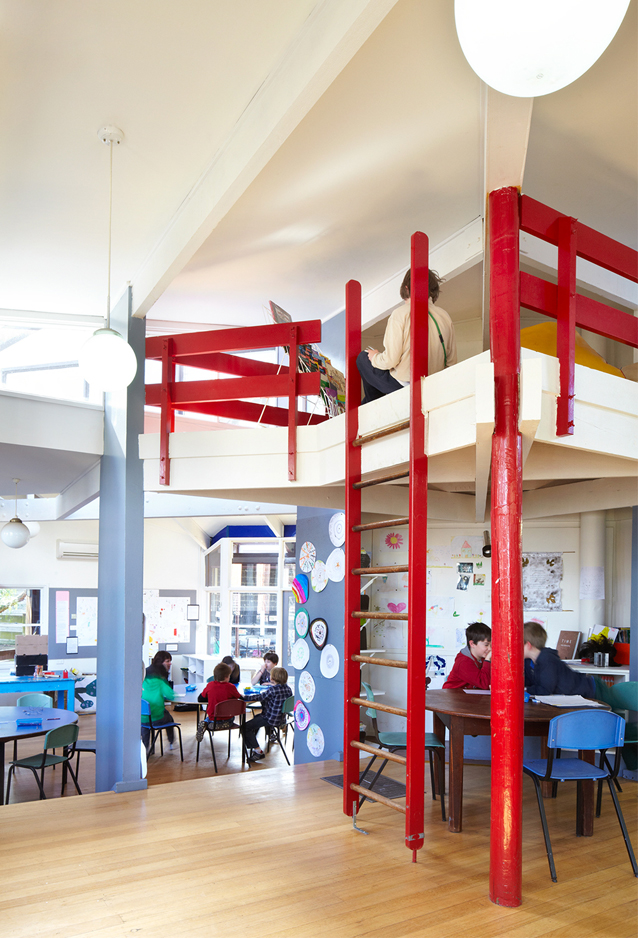
In reference to the underpinning elements of the design Evans, Borland and Conrad remark that “in an overarching theme Borland spread a pattern of diamonds, hexagons and triangles across the site, through visual axes, building shapes, stage-decking on the western classrooms and other linkages” (from Architecture from the Heart).
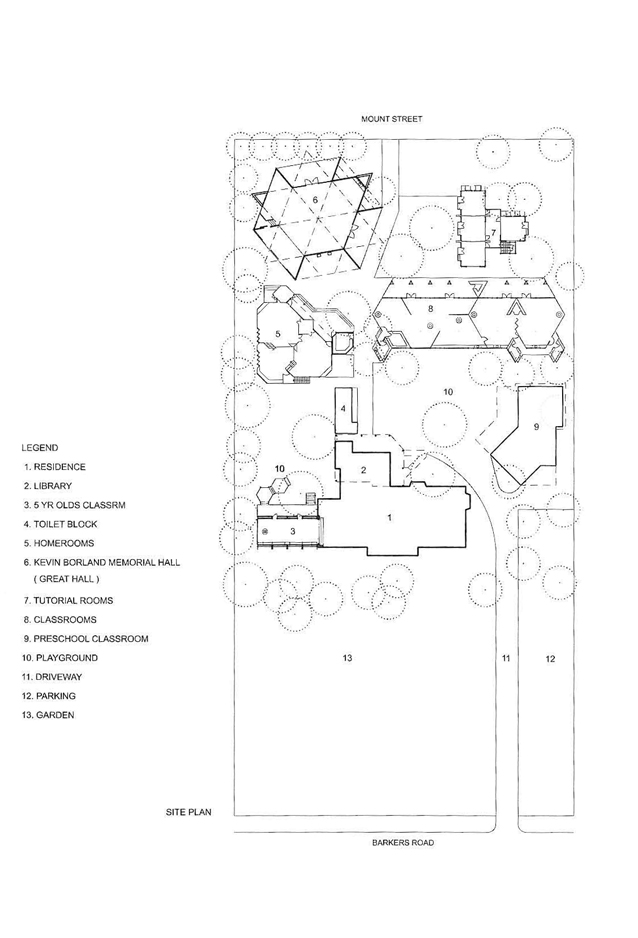
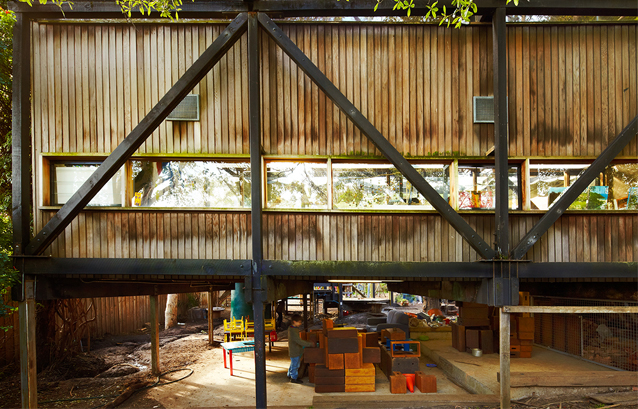
The Preshil school also marked an important shift in Australian architecture as it moved from away towards a more confident, expressive interaction with the unique Australian context. As Ian McDougall, in describing Preshil in 1981, comments,”the anti-formalism, naive lumping of lean-to shapes, bush carpentry and natural timber walls, express the idea that to be Australian one identifies with the bush. Here the casual shapes reflect a new informality, a coming-out for the real Oz. The building foreshadowed a whole style of the seventies, based on the idyll of the Australian bush”.
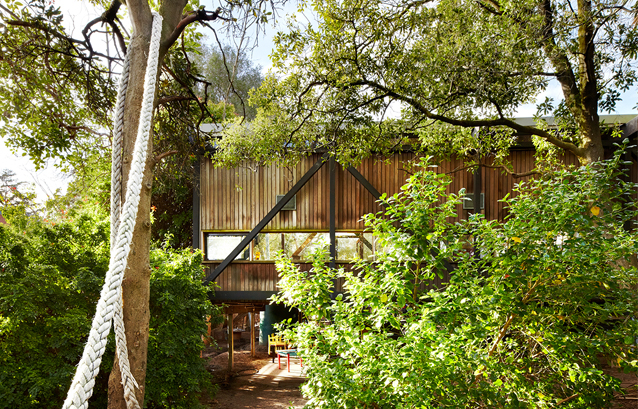
Unsurprisingly, in recognition of the importance of the project and the success of it’s design the Preshil School buildings were collectively awarded the Victorian Architecture Medal in 1972, and in 2005 it was included in the Victorian Heritage Register as a place of architectural, social and historical significance.
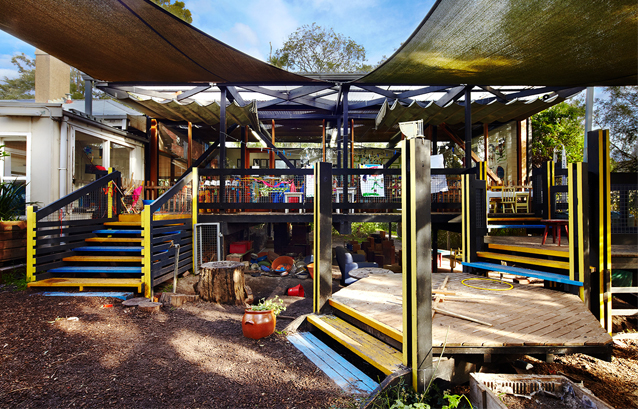
Now, forty years after Borland began his redesign the school continues to operate, offering students an educational experience that focuses on individually tailoring the curriculum to their needs and developing strong relationships with peers and teachers.
Like any predominantly timber structure in constant use for almost four decades the school has suffered wear and tear, and requires a strategy for long-term care, maintenance and adaptation of the buildings and grounds. To this end the Preshil Foundation has been campaigning to gather support and resources, and is in the process of having a Conservation Management Plan approved, which will enable the school to care for its heritage assets within the context of a prioritised supporting conservation strategy in the short, medium and long term.
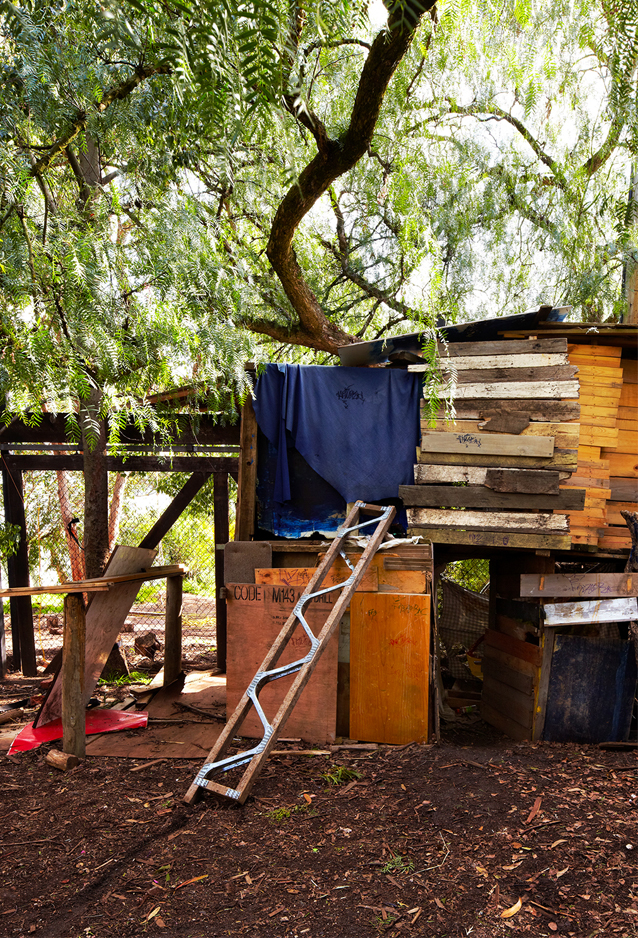
Photography: Christine Francis
Pick up a copy of Habitus 16, out now, to learn about a considered renewal of Kevin Borland’s Mount Eliza house.

