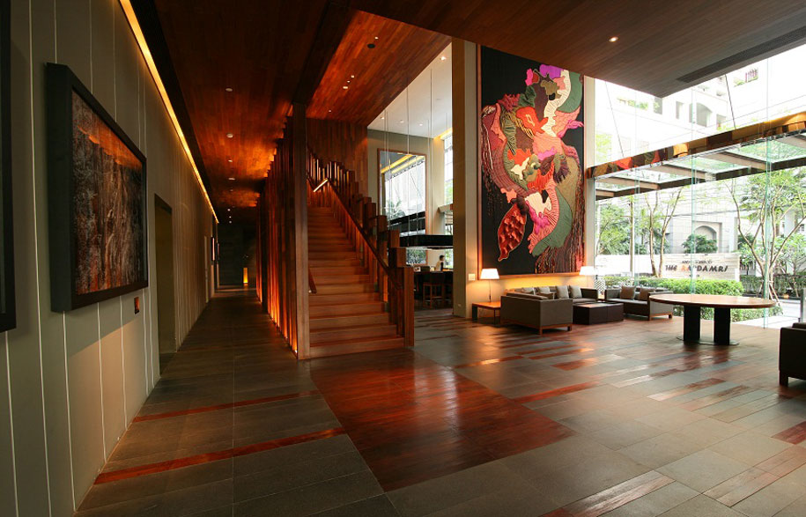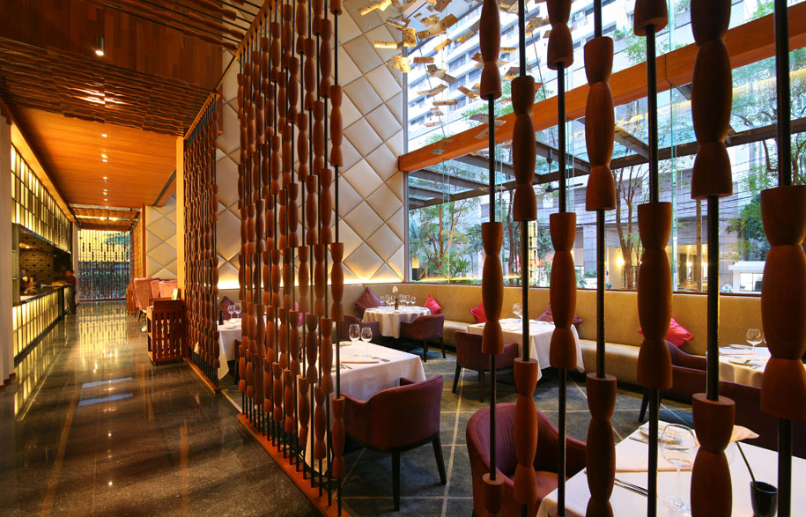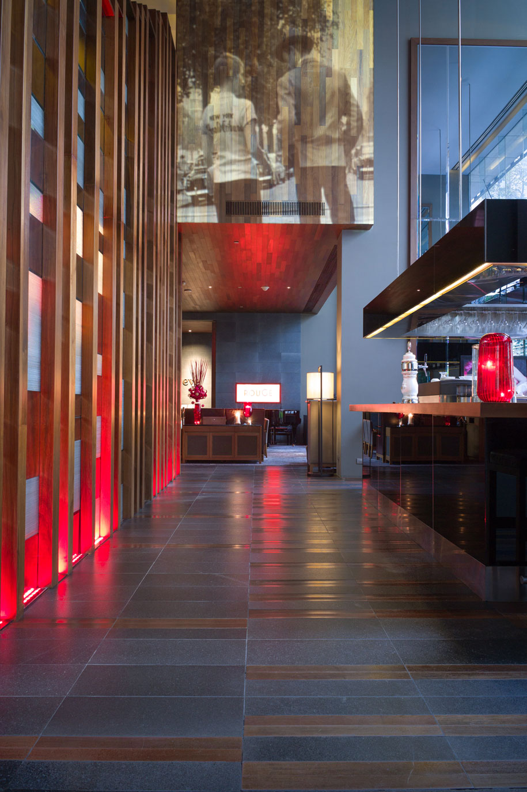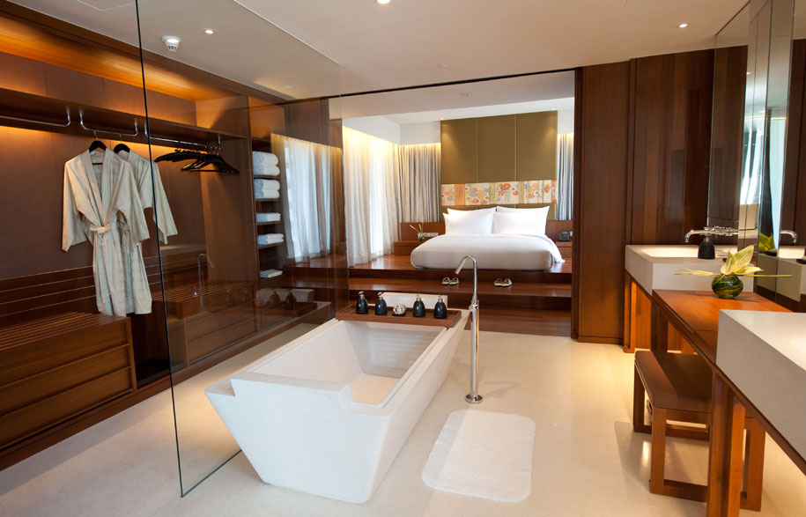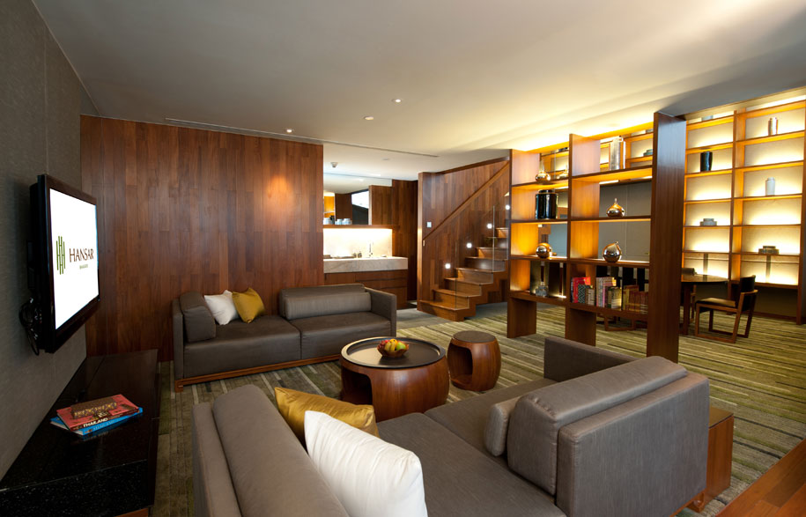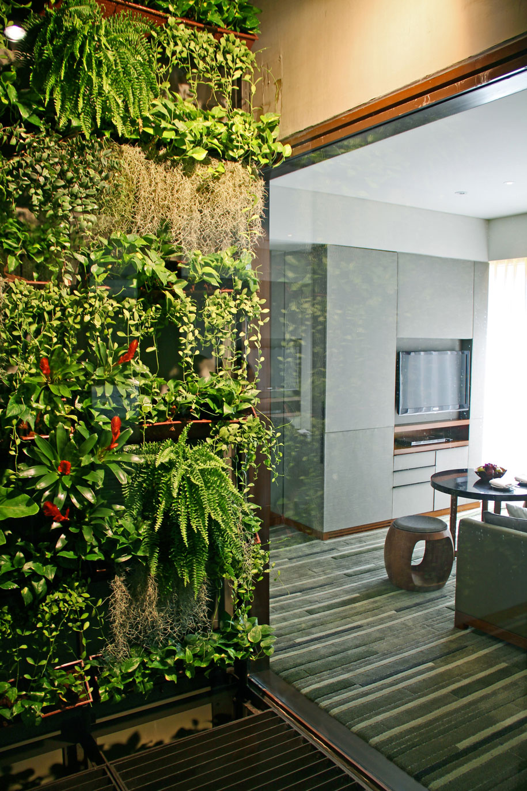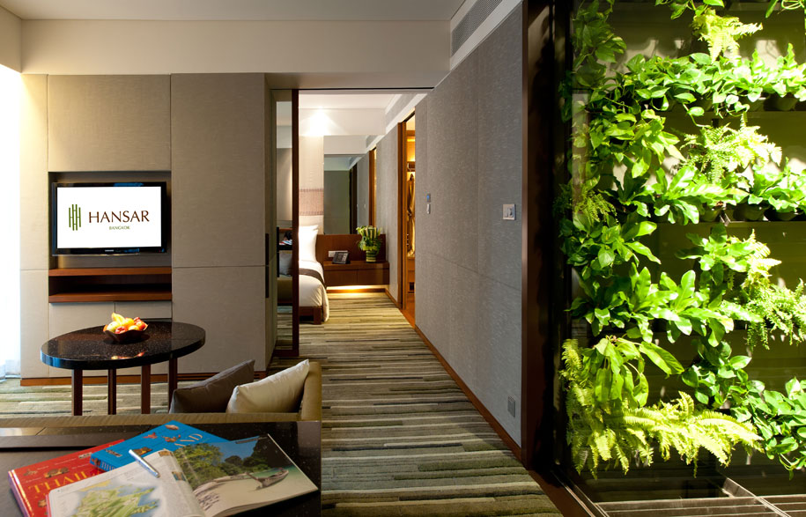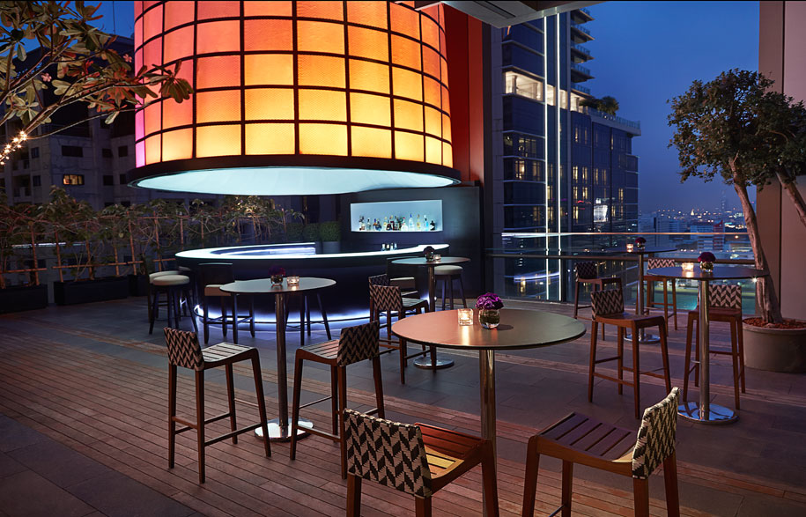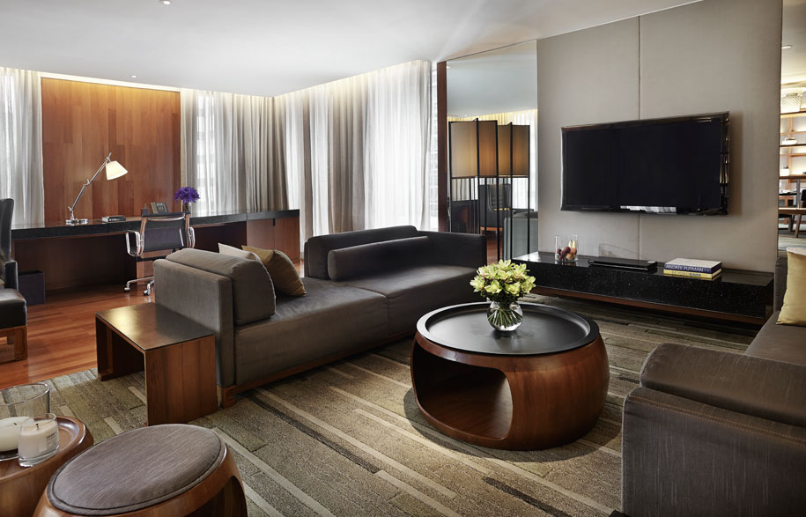Hansar Hotel is a locally-owned, 94 room boutique hotel in the midst of other larger scale hotels on the Rajdamri area of Bangkok. The name is an adjective derived from a Thai-Sanskrit that literally means of ‘the moment in joy and happiness’. An expression that requires sincerity and attention.
The hotel was designed by the Singapore-based, WOHA, with the hotel operation under the management of Suzanne Vetillart Chayavichitsilp and Etienne Vetillart. The seamless alignment of design appreciation between WOHA and the in-house hotel team is achieved through the architectural and interior design background of this design-driven duo. The result is a constant spatial refreshment with the full understanding of the initial design intention. “We are doing operation and design at the same time, as we are being in the owner’s shoes and having a foot in every situations. This gives us more in depth in the whole process, which is more intense, with direct feedback from customers that use the spaces,” they explain.
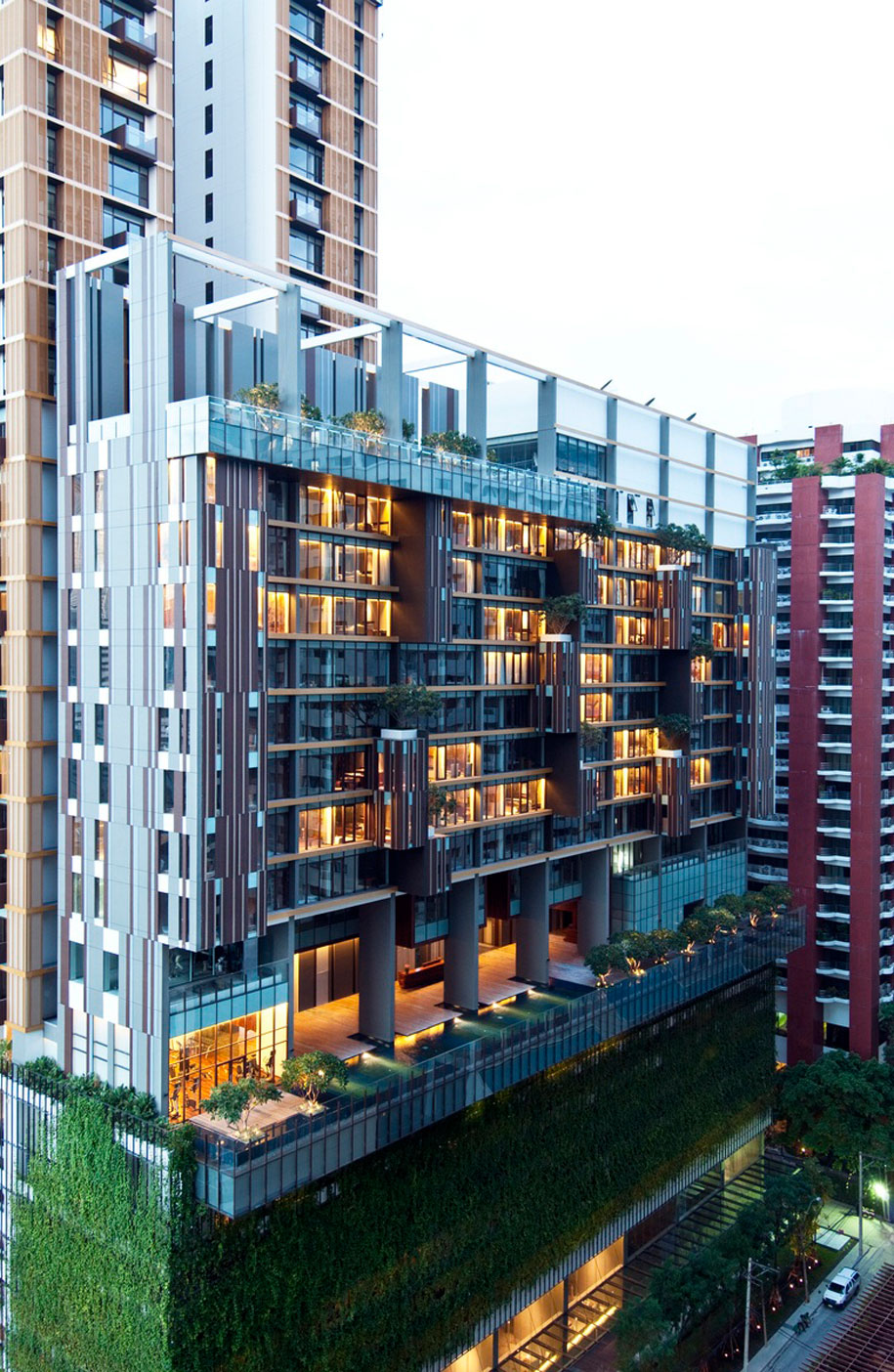
The exterior envelope is a segmented canon to a humanised scale, and five storeys of green creepers cover the façade to reflect the tropical context. The softening effect from this plant-covered façade gives a refreshing contrast to the surrounding solid lines of the concrete jungle, while further horizontal segmentations of the building mass come from the two levels of large cantilever areas over the main structure; an infinity edge swimming pool above the plants façade, and the rooftop terrace.
Upon arrival guests are greeted by the concierge station before the over-sized entrance, and then the boutique “home away from home” ambience is felt by the absence of the check-in counter from the double-height lobby area. This administration space is instead located on the mezzanine floor along with the business area for guests. The result is a spatial articulation of a genuine residential feel from entrance to living room, one that proudly celebrates the local artists with displays of an 8×4 metres hand-stitched and embroidered fabric (cotton and silk) installation, and a series of photography work. The connection between the easy-to-settle colour scheme of wood and grey tone interior, with the presence outside is keeping intact by the full height glass façade on the ground level and the open-air corridor on every guest floor.
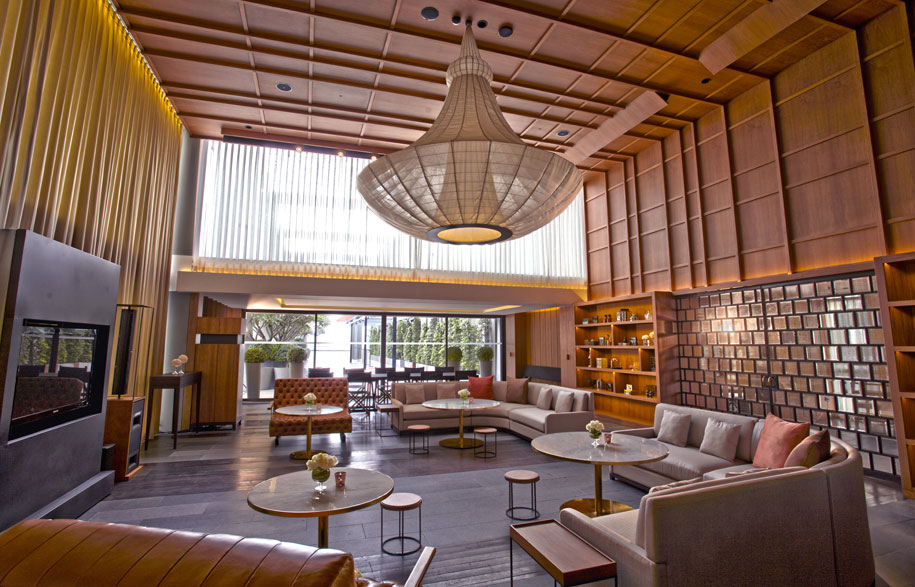
The overall spatial articulation is an approach of boxes-within-a-box journey, from the scale of public zones into the private spaces of the guestroom, with the “conscious about the customer’s experience and to enrich at every single level”. Etienne sees the hotel “as a big house that you always have something to do”, and this allows every spatial boxes to have their own expression; with a linear circulation from the Thai minimalist lobby, to the metropolitan ambience of Rouge lounge, and through to the romantic tone of Eve restaurant, that plays with the masculinity and feminine vocabulary in the space.
For the spatial articulation of the guest room, the vertical garden, the cantilever daybed, and other private spaces are clearly distinct in their territory, by the traditional and luxury material palettes of Jim Thompson silk fabric, hand woven carpets, imported silk wall covering, teak wood treatment, and black granite.
The completeness of this hotel is seen as a joint effort that compares to “metal plates of bicycle chain that makes everything work, not by one entity. We try to do something to correspond with the identity of ourselves, and to not pay attention to what is around”.
Hansar Hotel Bangkok
hansarhotels.com
WOHA
woha.net
Photos courtesy of the Hansar Hotel
