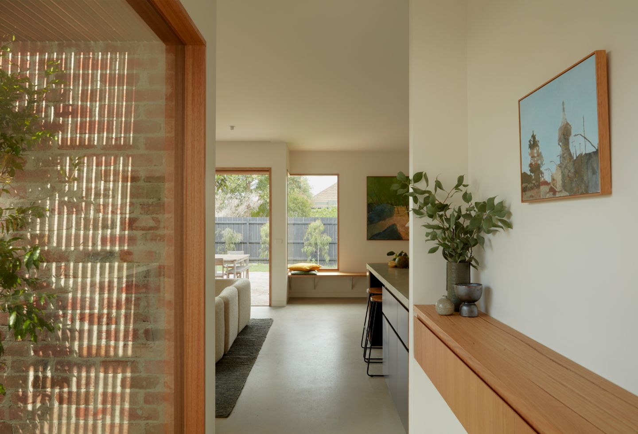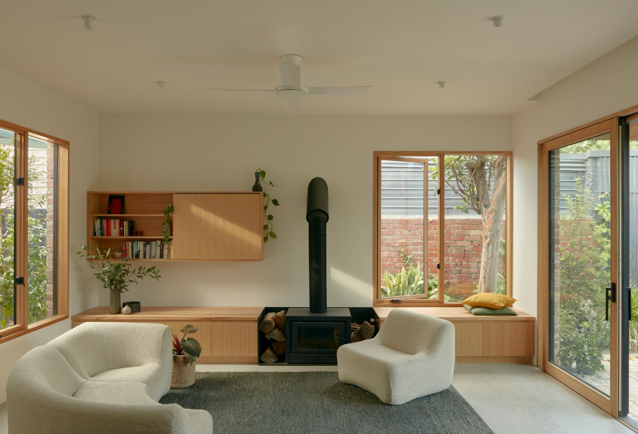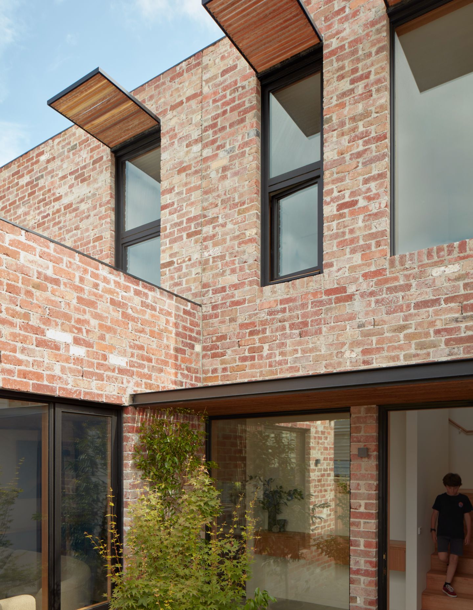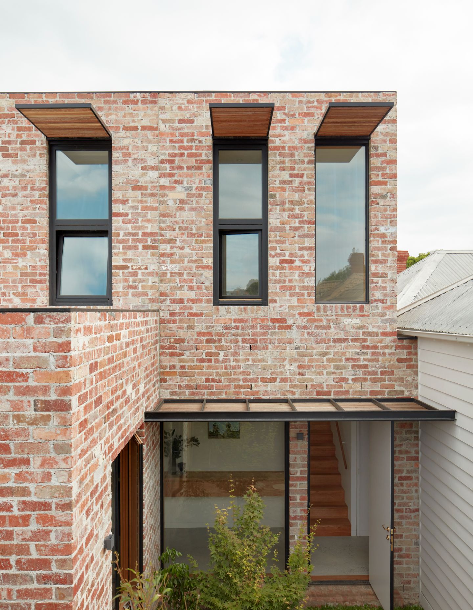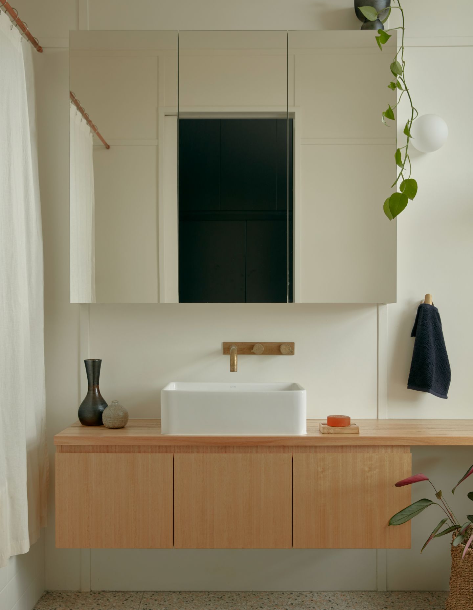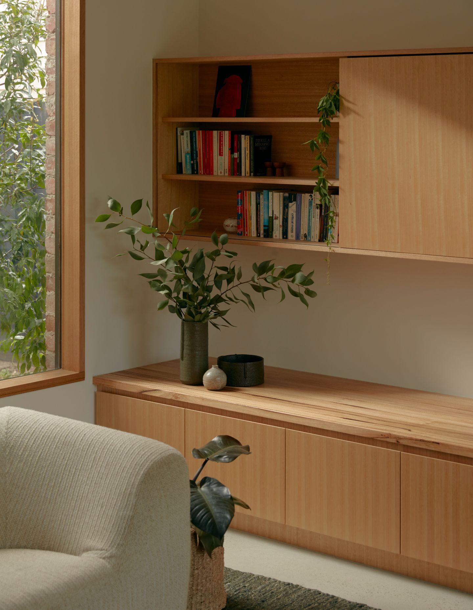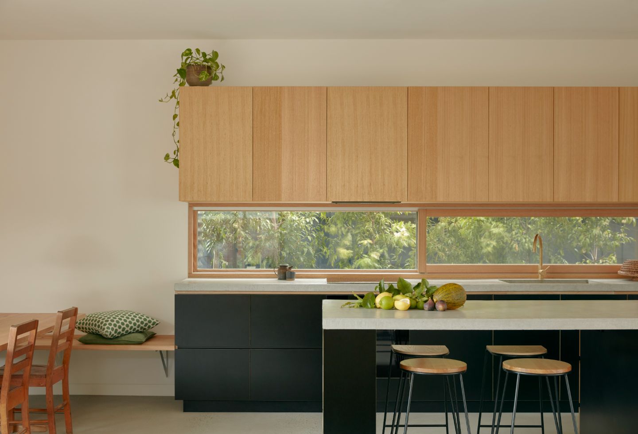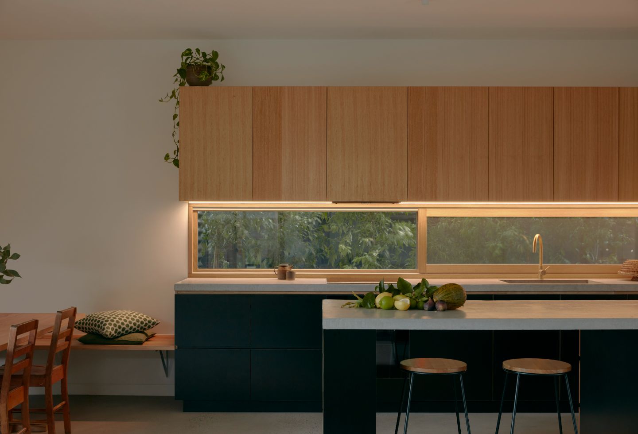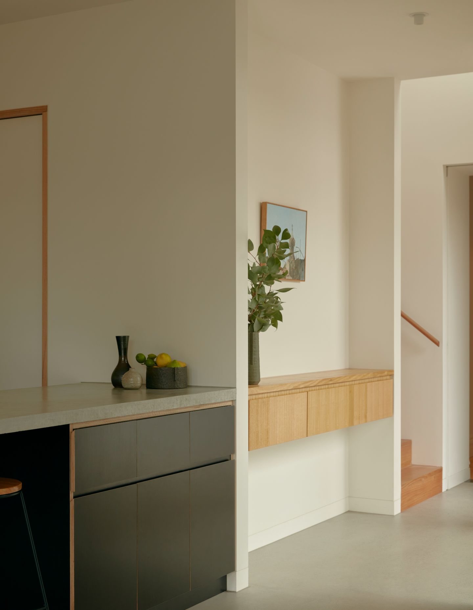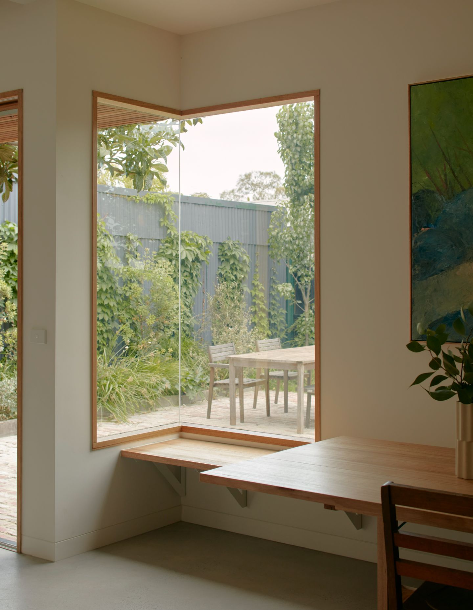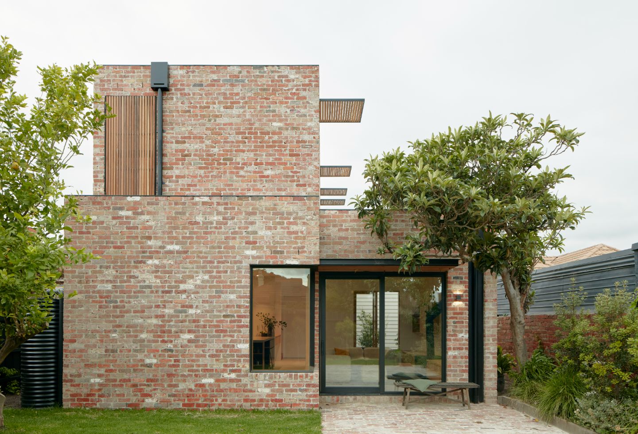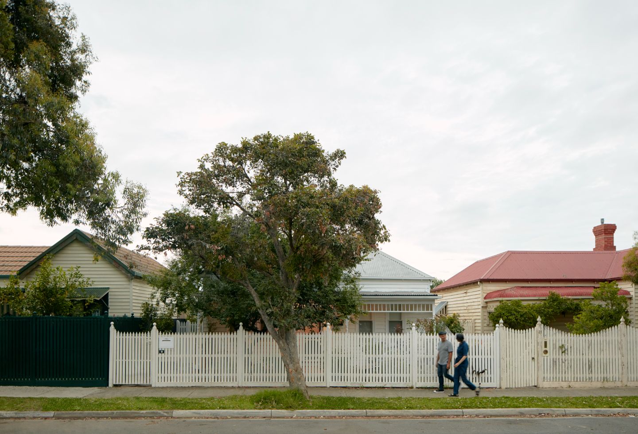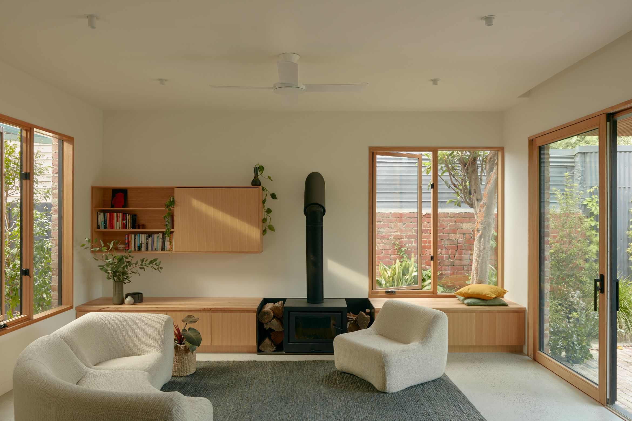The architects were tasked with updating the existing weatherboard house, and expanding into the rear with a modern extension — housing the open plan kitchen, living, dining and a new main bedroom with ensuite — wrapped by an external courtyard. Designed for a close-knit family of four, the home reveals the depth of architecture for living.
“Hideout House gets its name from the desire of the clients to have their own private sanctuary, one that is solid and protective but ties in with the charm of the existing Victorian weatherboard home,” says Breathe architect, Emily McBain. “Seeking a deeper connection to the landscape, the family of four envisioned a home with more open spaces for gathering, sharing moments together and entertaining guests.”
The results invite green foliage in through oversized sliding doors and windows — placed strategically on corners, along the kitchen bench and even through a full-sized glass door in the shower — bringing light into the humble, recycled brick extension. Easy flow into the courtyard provides viewpoints of the recycled brick extension, contrasting and complementing the interior.
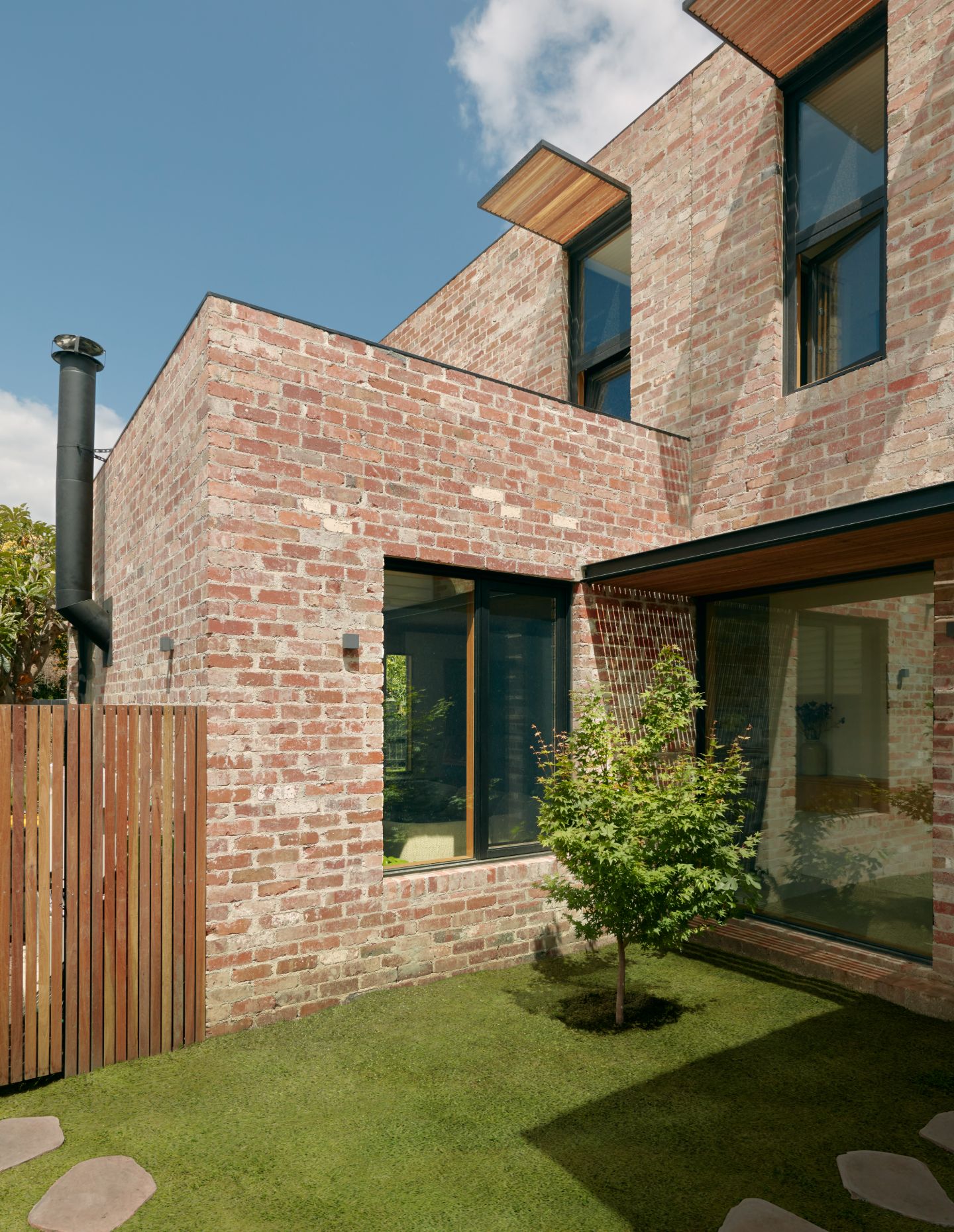
Clean, minimal lines continue this simple aesthetic, one that provides a backdrop to family life. The materials then work hard to further the sustainability and sanctuary-like atmosphere within, for a “solid, protective armour.”
“Materials were carefully selected for their sustainability and durability, with recycled red brick forming the primary structure of the extension,” says McBain. “The concrete slab incorporates recycled fly ash and locally sourced bluestone aggregate, providing essential thermal mass to naturally regulate the home’s temperature.”
For the joinery – seen across the kitchen, custom cabinetry in the living room and a prime positioned window seat – FSC-certified timber was used, while recycled hardwood invites character to the bathroom benchtops. Similarly, the bathroom floors are terrazzo made in Melbourne from locally recycled content.
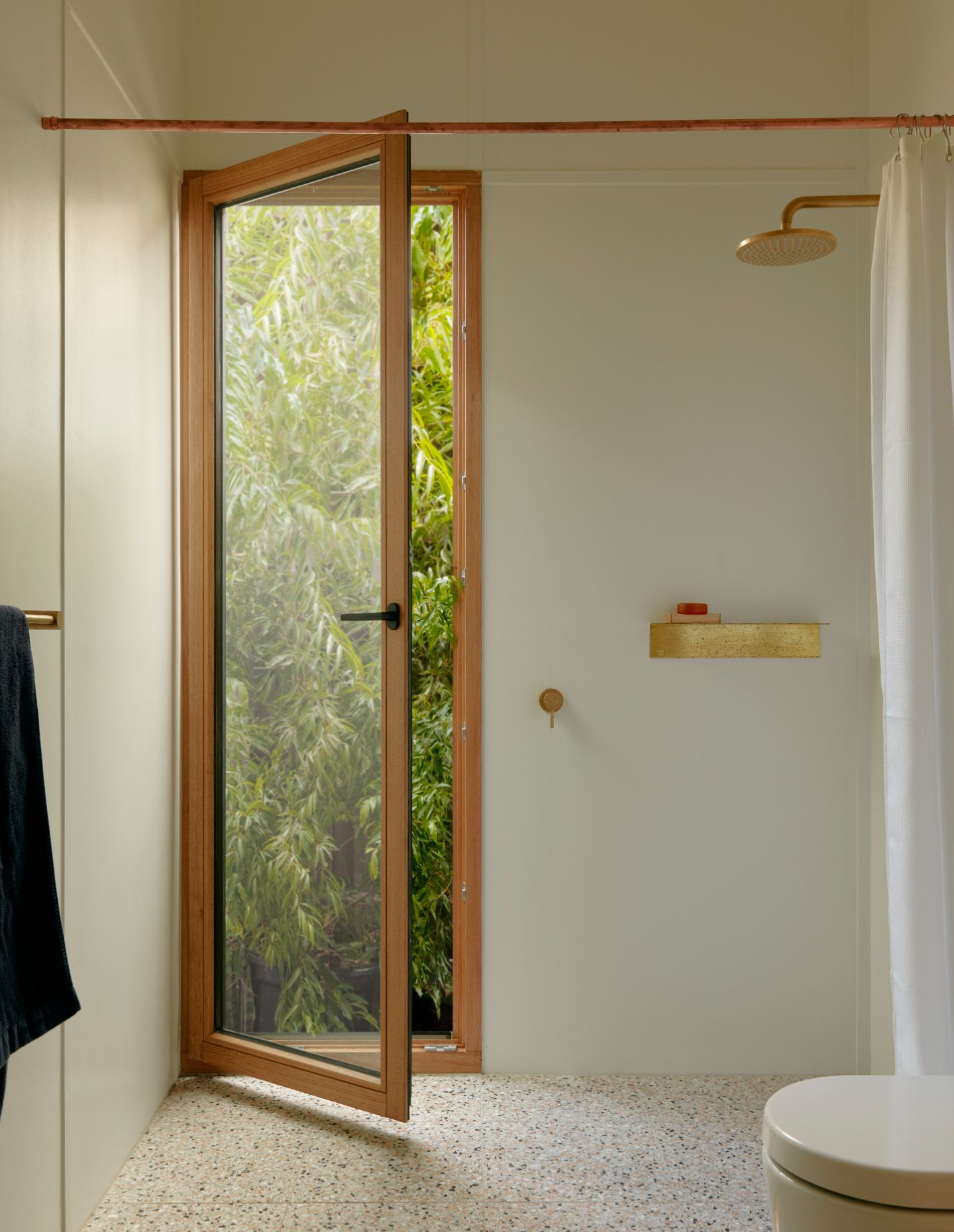
The clients sought out Breathe Architecture for their eco-credentials. As such, Hideout House focuses on enhancing functionality and thermal performance. Operationally, it’s entirely carbon-neutral. “6kW solar system powers the house and is supplemented by 100% certified green power,” says McBain. “The kitchen features an induction cooktop, and an electric hydraulic heat pump provides efficient heating.”
Keeping the original weatherboard home and adding the modestly sized 30-square-metre extension showcases Breathe’s sustainability principles to restore rather than knock down and rebuild. They also incorporated passive solar strategies, thermal mass and cross-flow ventilation, as well as adding a solid-core door to separate the old and the new for individual heating and cooling of each area. On the exposed windows on the first floor, the architects added eaves to provide shade from the harsh summer sun.
Designed as a refuge, Hideout House celebrates the simplicity and quiet moments of family life. As McBain reveals, “it is their antidote to the busy world outside, offering a protected and comforting place they can call home.”
