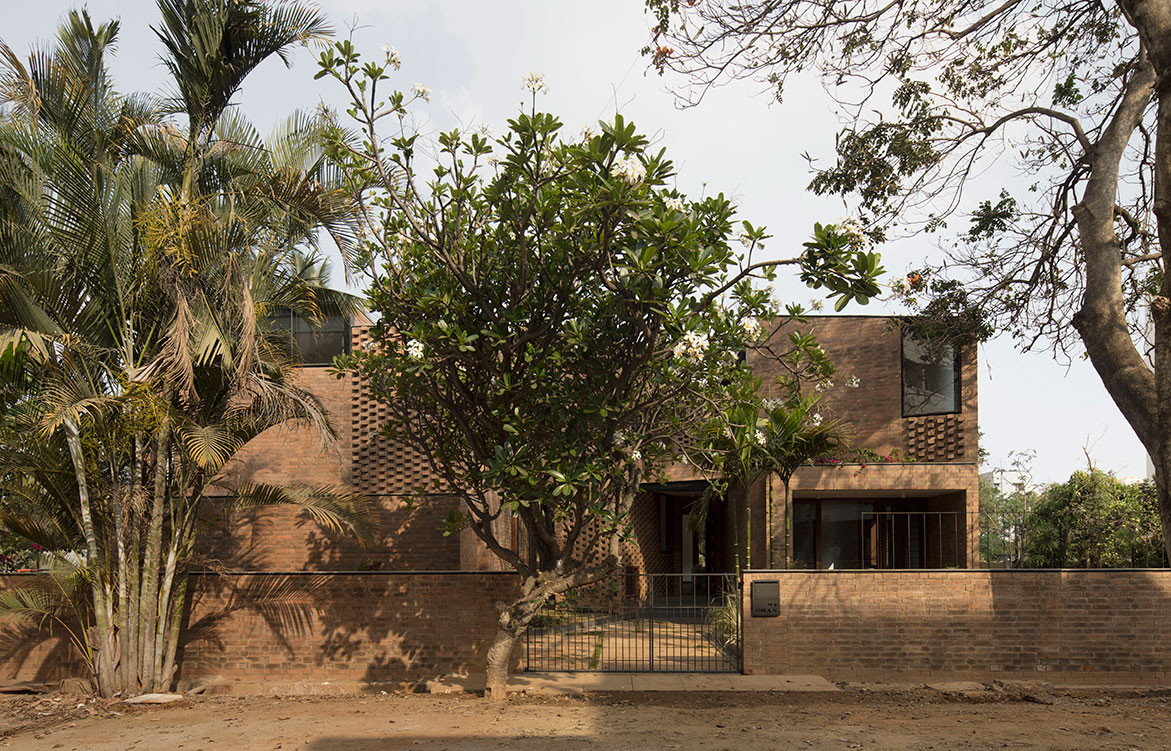The residents of this house lived in it happily for twelve years. But, as their lives gradually evolved, and their three children grew up alongside their three dogs, the house became less and less suitable to their needs. However having known and been close friends with the previous owners, an elder couple who loved to entertain, they were sentimental about the house.
Architecture studio, Collective Project, was engaged by the not-so-new residents for what would be the team’s first project following the studio’s relocation from the U.S. to Bangalore, India.
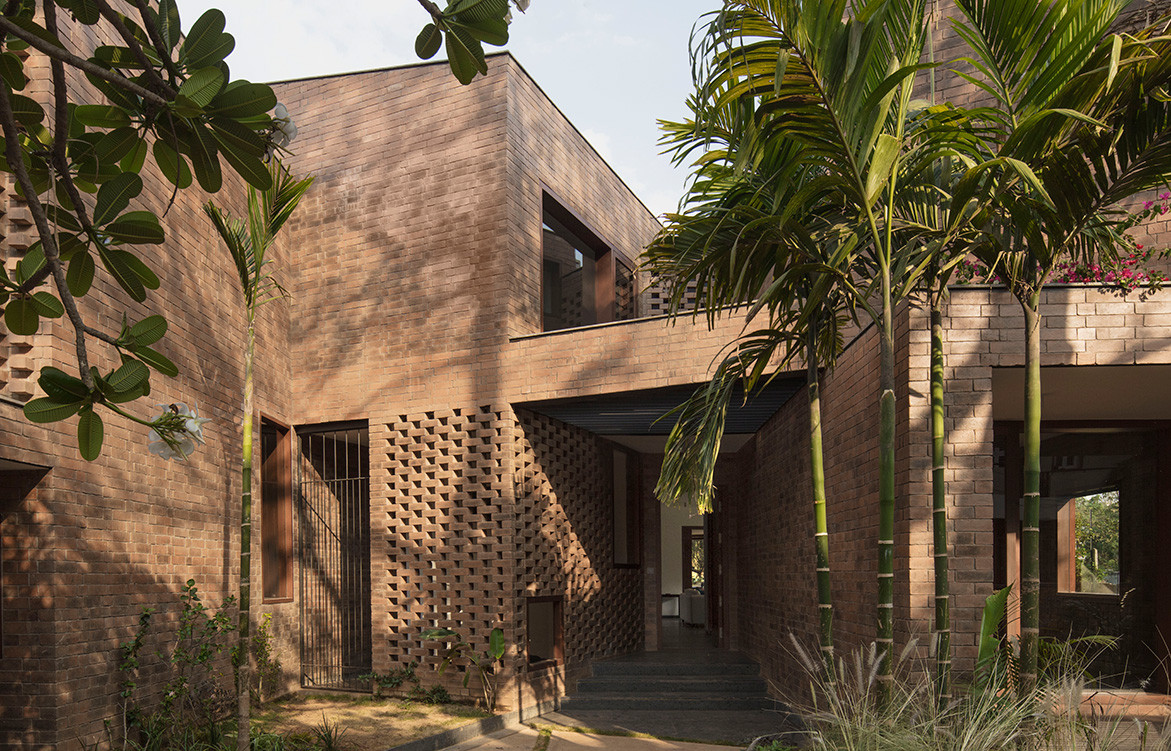
The architects and clients began the process intending to preserve elements of the original building. But key deliverables of the brief – five bedrooms, a formal living room, family room, bar area and an open/closed kitchen – ended up conflicting with the original intent. The decision was eventually made to pivot to a new build.
As a result, Collective Projects prioritised creating a space that celebrated the memory of the original house, while also providing a versatile space that responded to the clients’ and their family’s needs now and into the future. And despite a 10,000 square-foot site, the architects didn’t extend beyond the footprint of the original house in order to maintain the spacious nature of the open lawn.
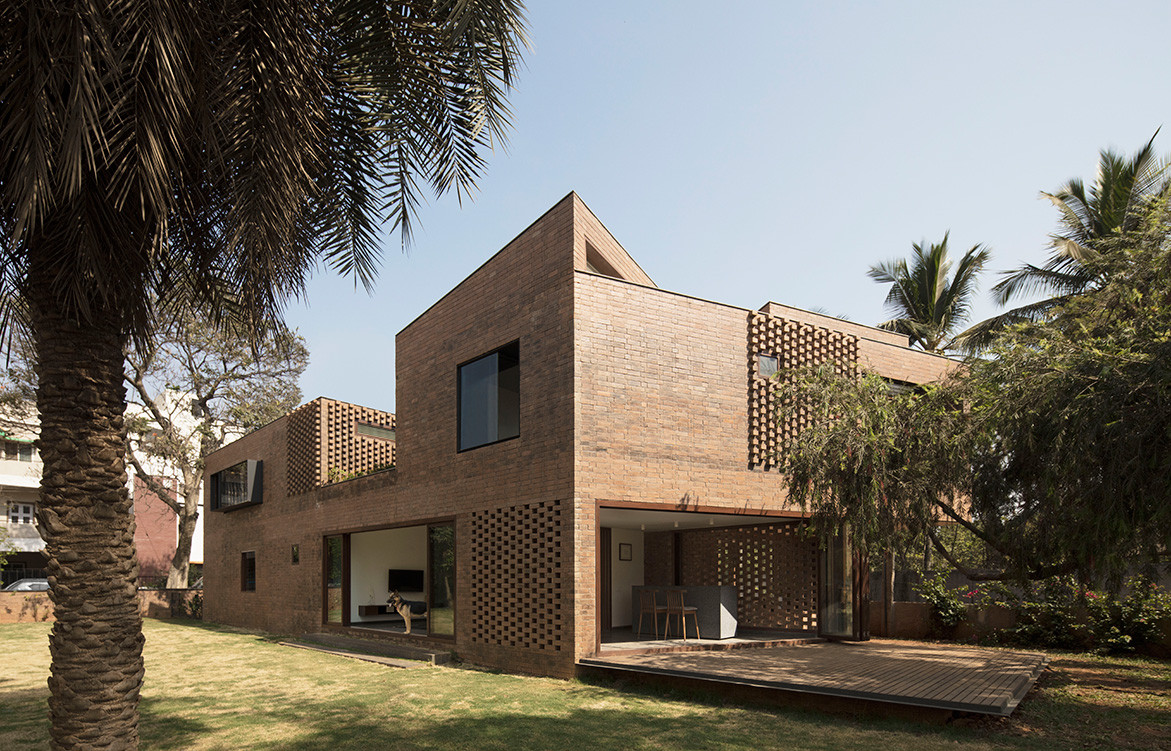
The ground floor responds to the kids’ active nature as an open and connected space, both between the various interior zones and between the interior and exterior zones. The latter is achieved with large sliding glass doors that can be opened to allow for free-flowing circulation.
“Bangalore is known for its mild weather, so on most days all the large glass sliding doors are open and one can walk from the living room through the courtyard to opposite dining space,” says Eliza Higgins of Collective Project.
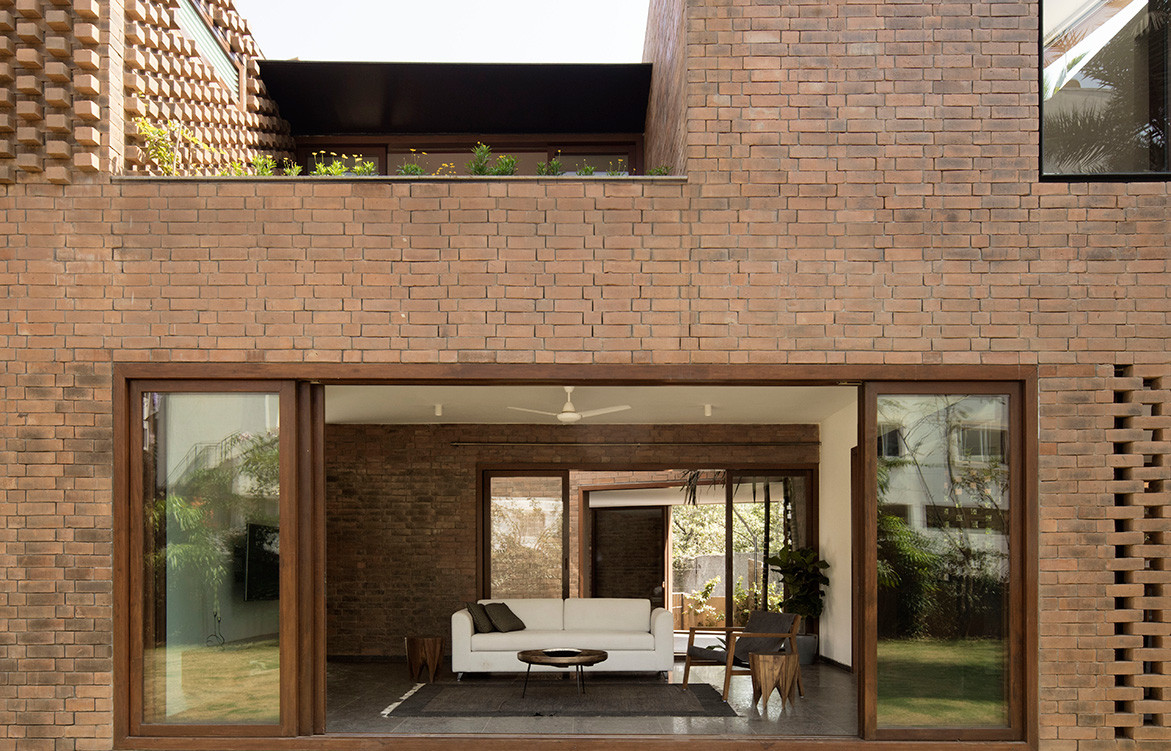
Upstairs comprises the private bedrooms. The staircase landing delivers residents to a family room adjacent to the atrium and drenched in natural light. But it’s here that the floor plan splits: the children’s bedrooms are north, south and west of the family room, while the parents’ bedroom is accessed through the library and via a thin metal bridge. This affords a sense of separation and privacy between the generations while maintaining a public level below, and private level above.
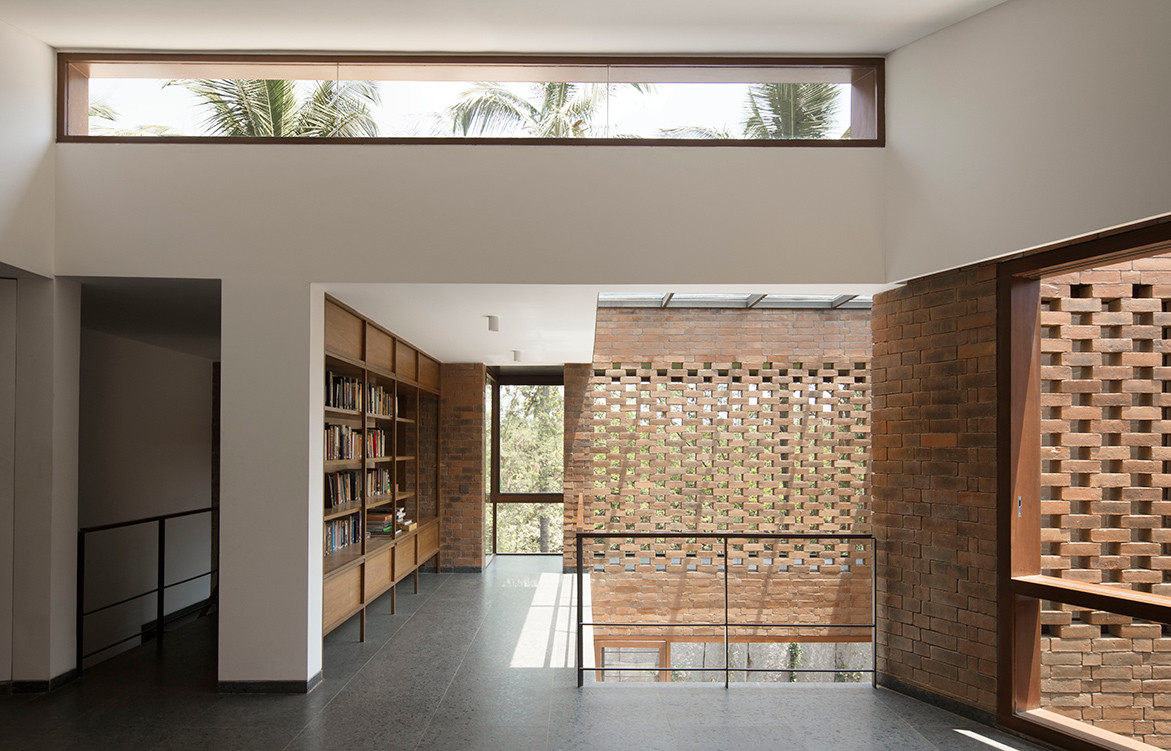
Brick was a request of the clients as was a sloped roof. Hand-moulded table bricks were used in place of standard wire-cut bricks, which offer soft edges and welcome imperfections. “We felt these bricks told more of a story and in this case, we were keen on creating a project that was both precise and contemporary (the building geometry) and imperfect (the hand-moulded brick),” says Eliza. All the materials (brick, stone and wood) were locally sourced.
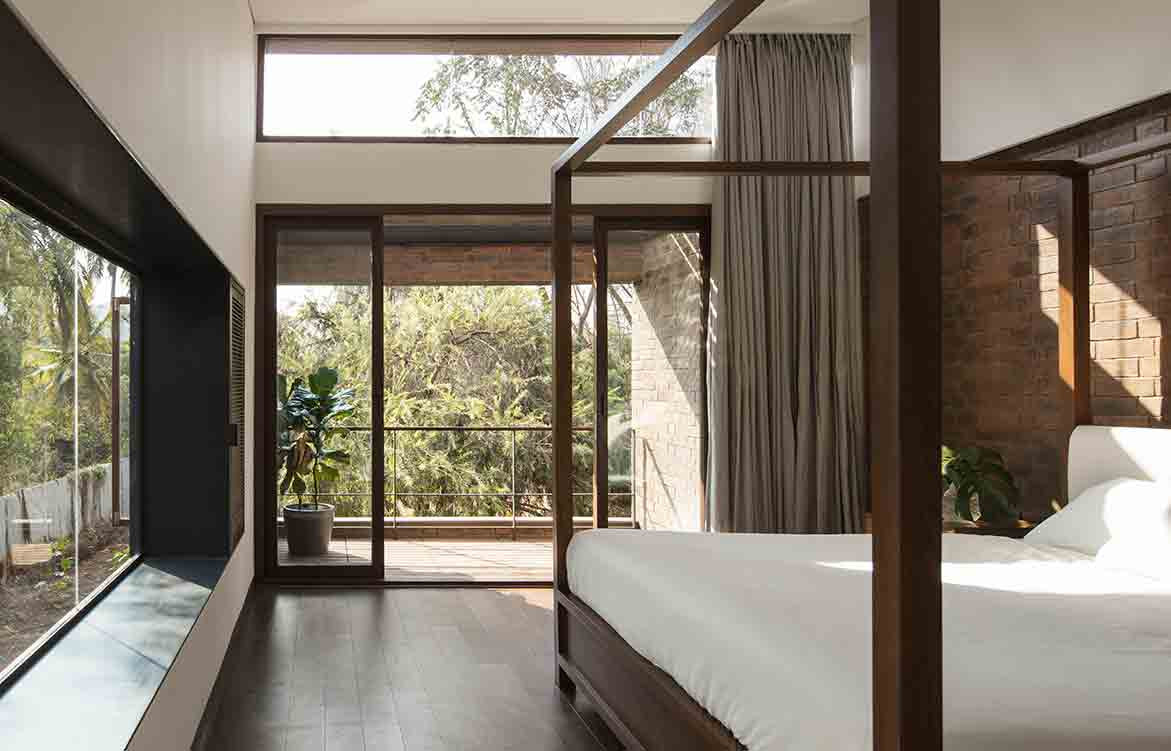
The brickwork, including the traditional perforated jaali screen, characterises the new house and offers a strong visual identity. Inside, the brickwork interacts with cream white plastered wall surfaces, thus avoiding repetition of the exterior whilst still referencing it.
In response to the clients’ desire for a pitched roof, Collective Projects utilised a series of sloped roofs with clerestory windows to capture natural light and convey a sense of loftiness in the space. “This also helped by giving a playful lightness to the heavy masonry form,” adds Eliza.
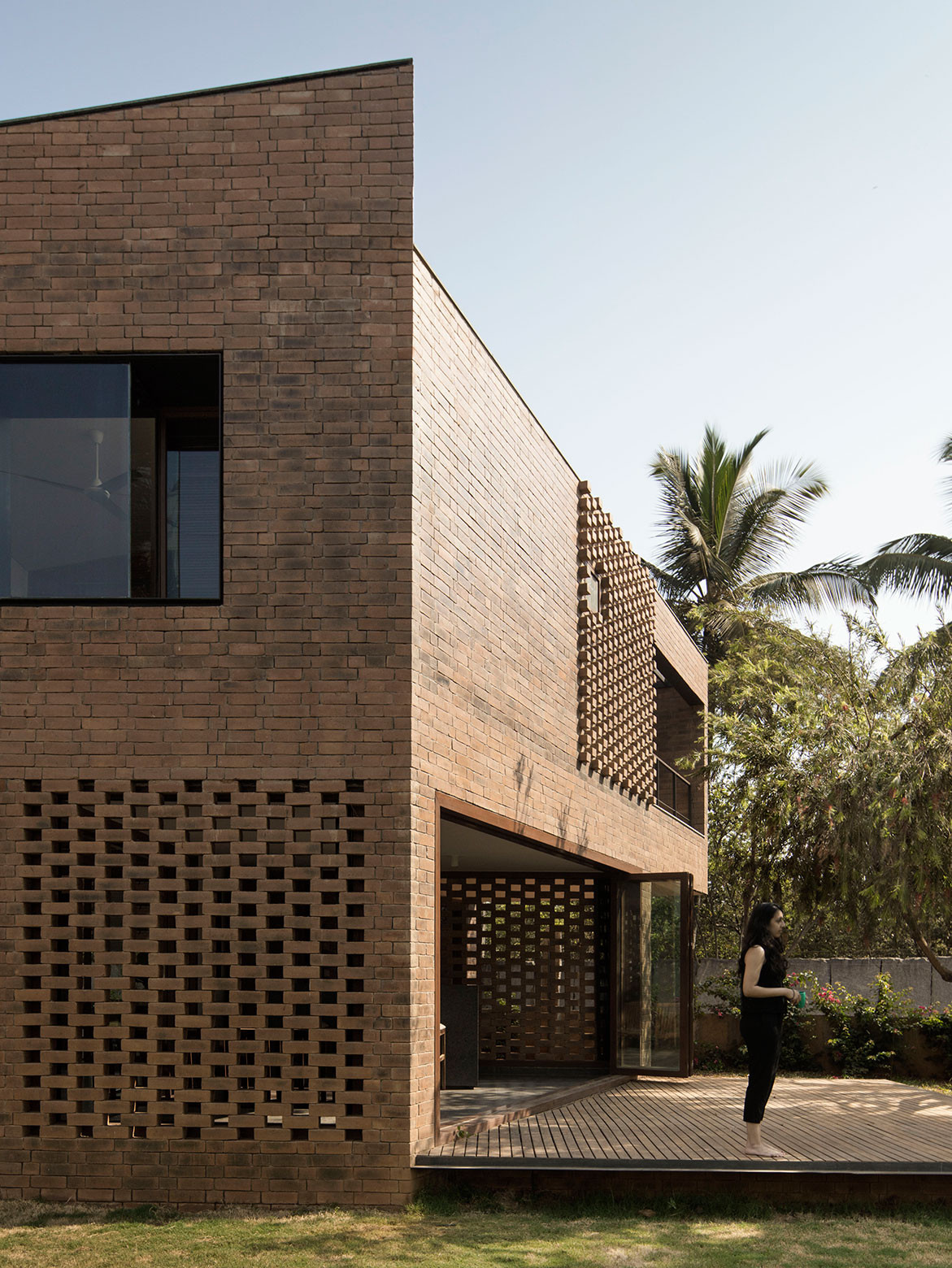
Having moved back in late December 2018, it remains uncertain who is most excited the new space: the family or their four-legged friends.
Collective Projects
collective-project.com
Photography by Benjamin Hosking
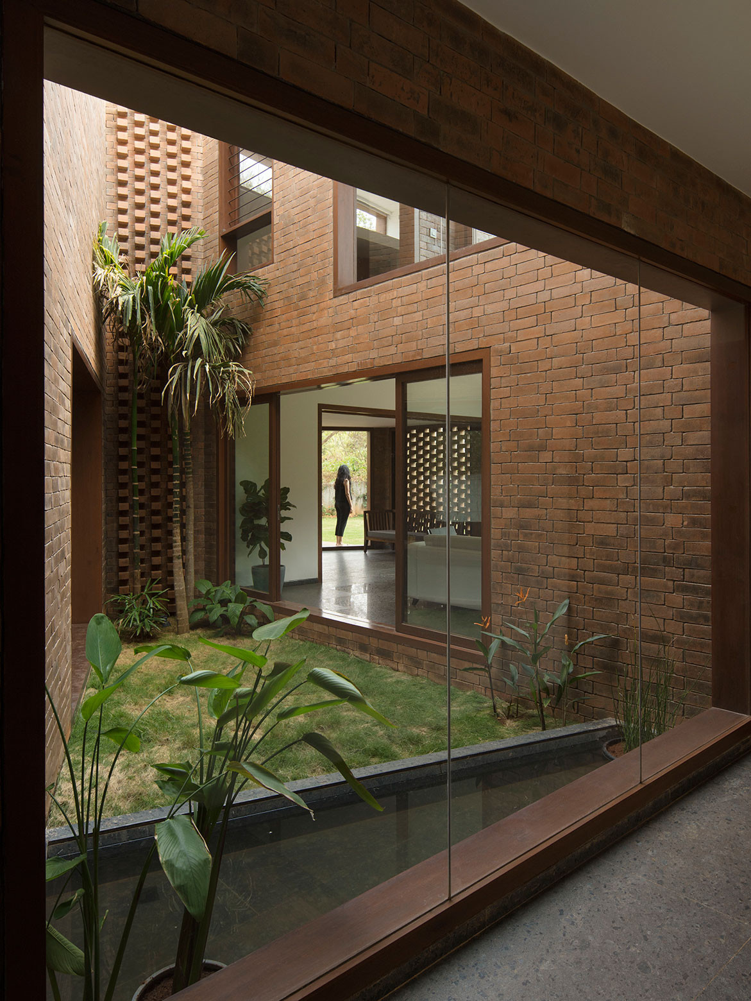
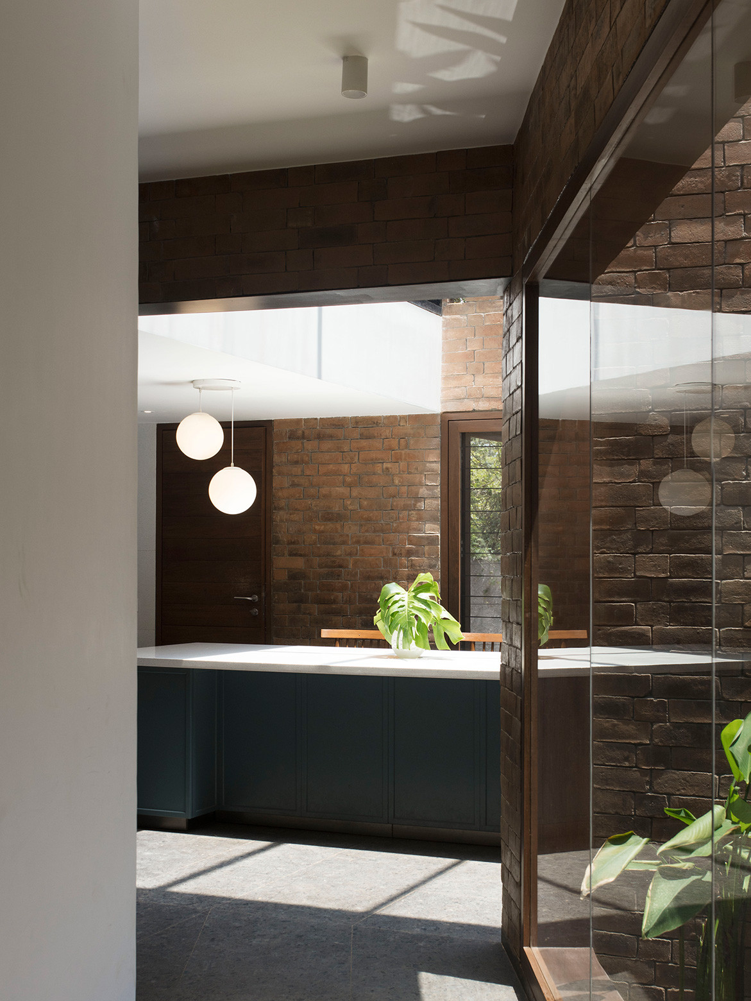
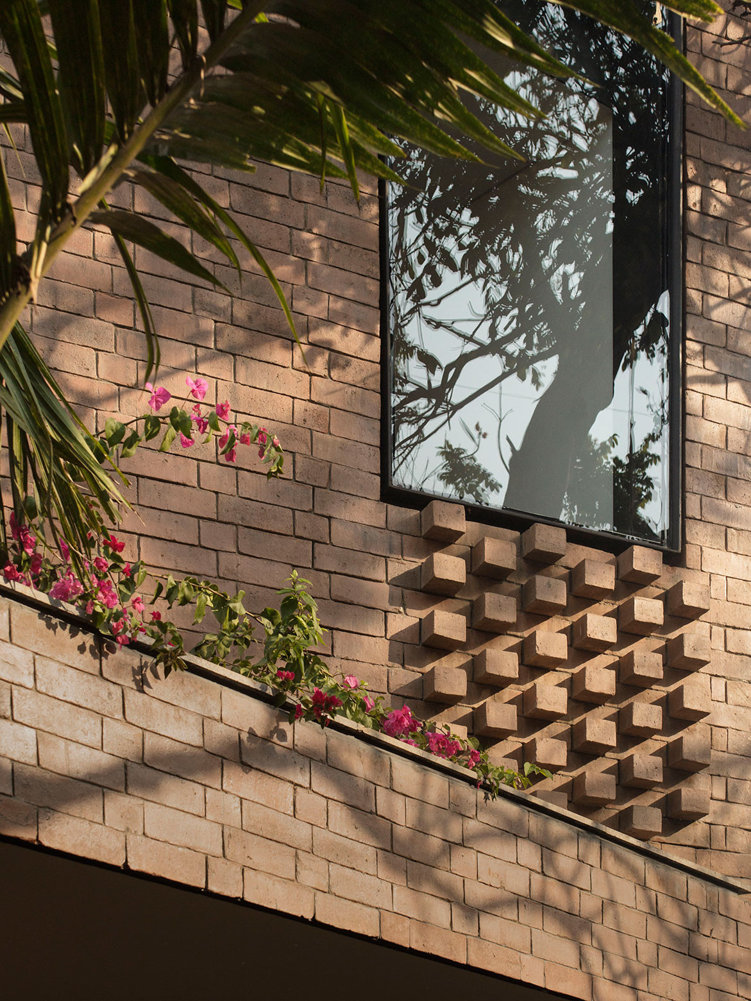
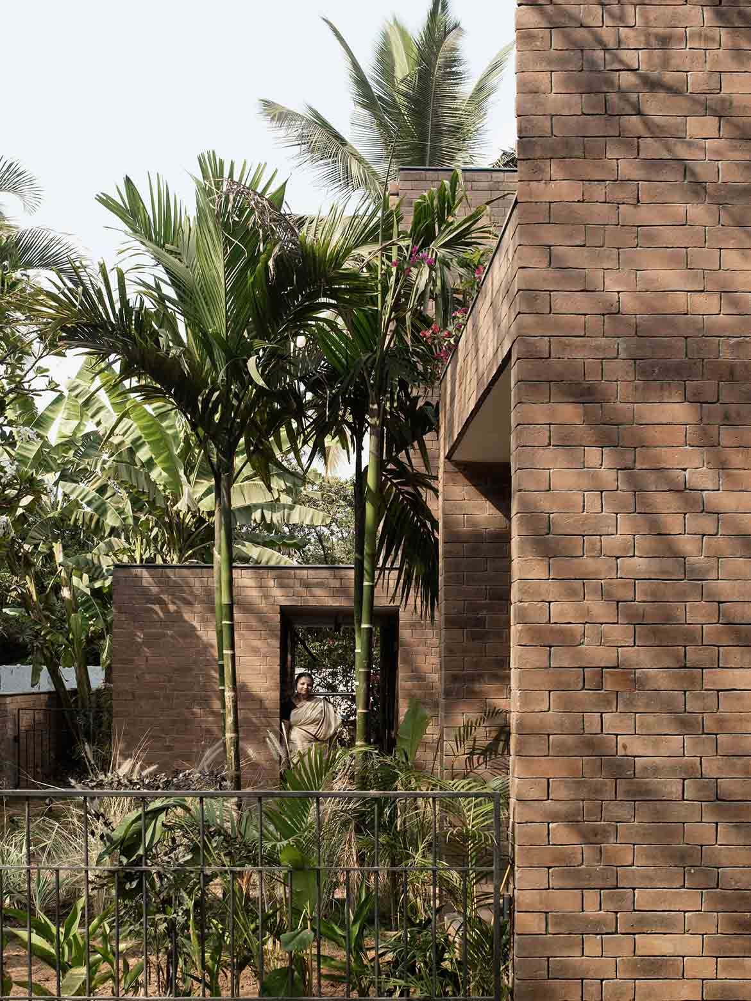
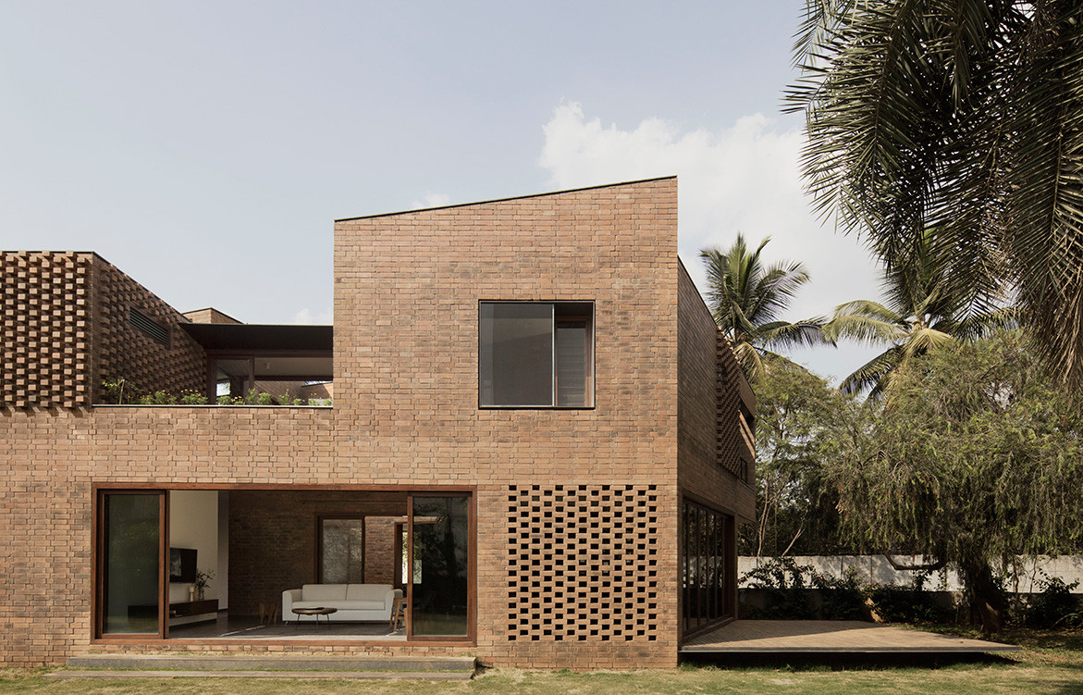
We think you might also like Chavvi House by Abraham John Architects

