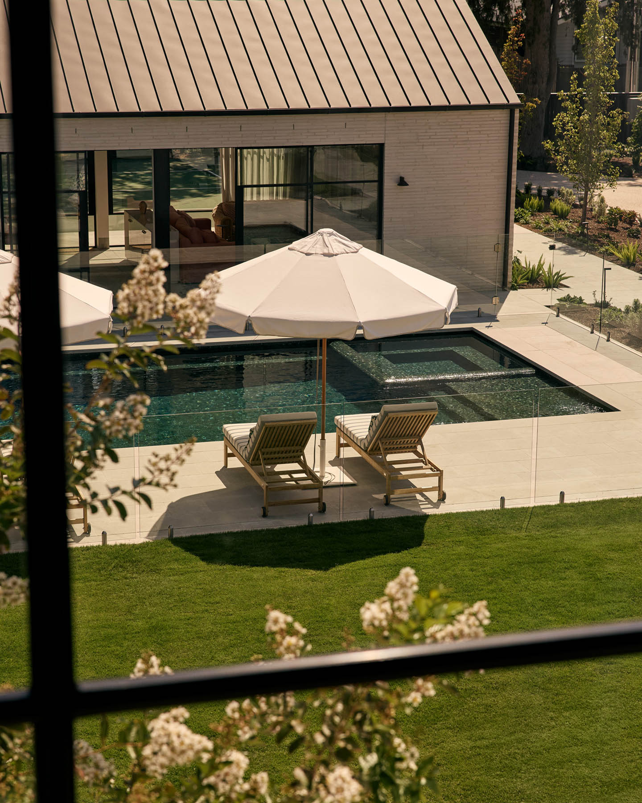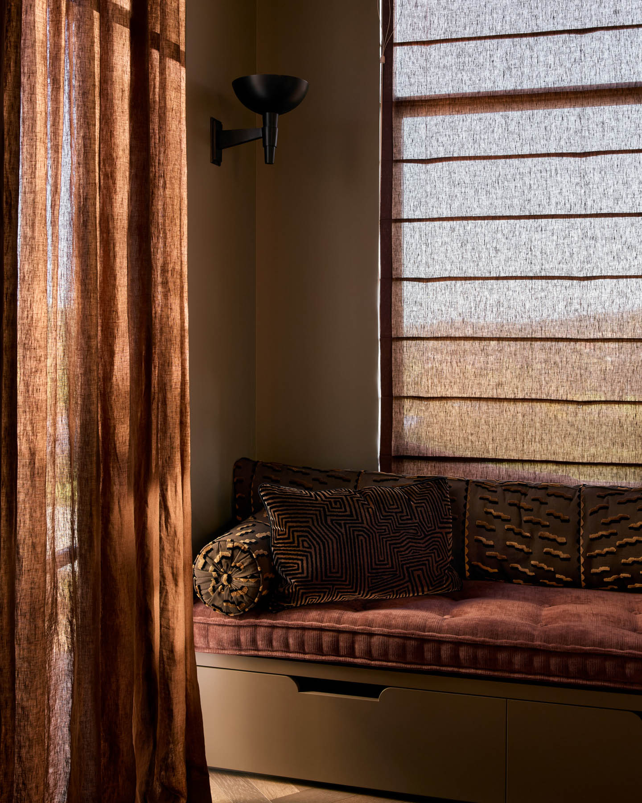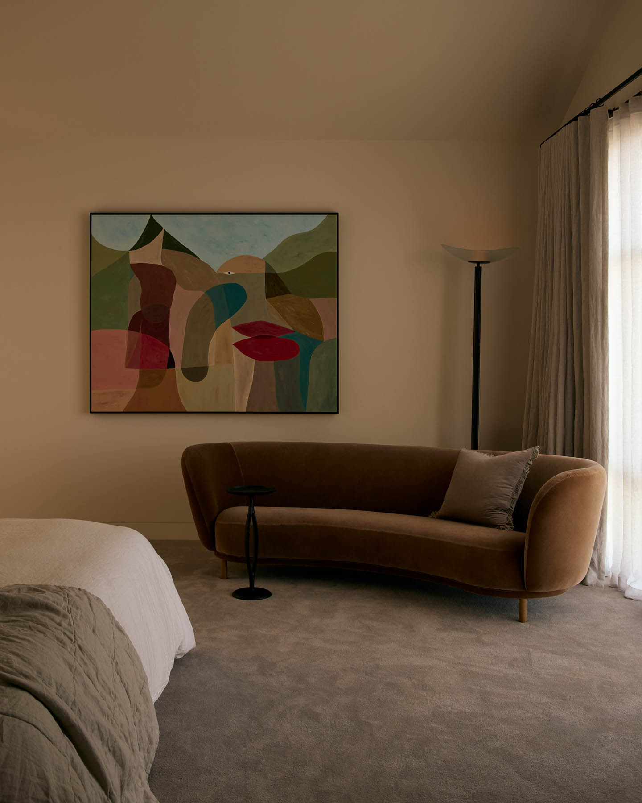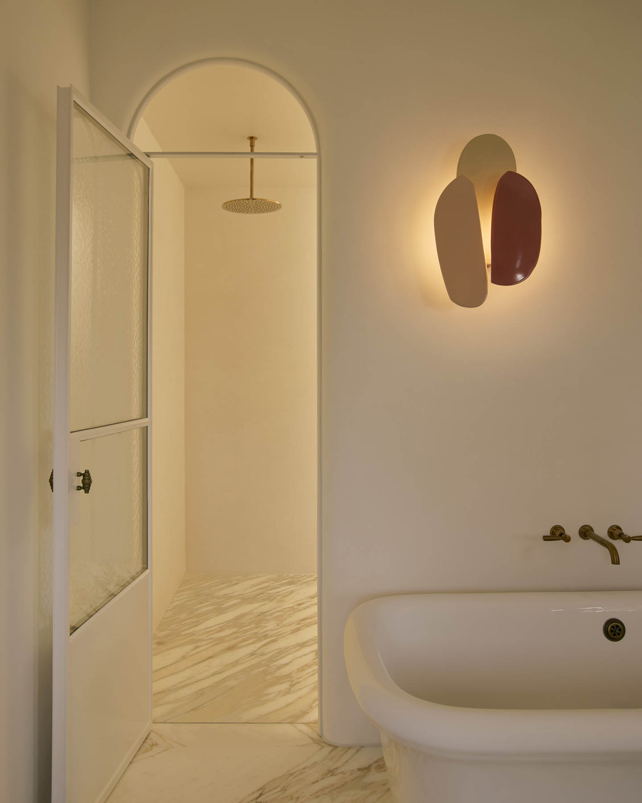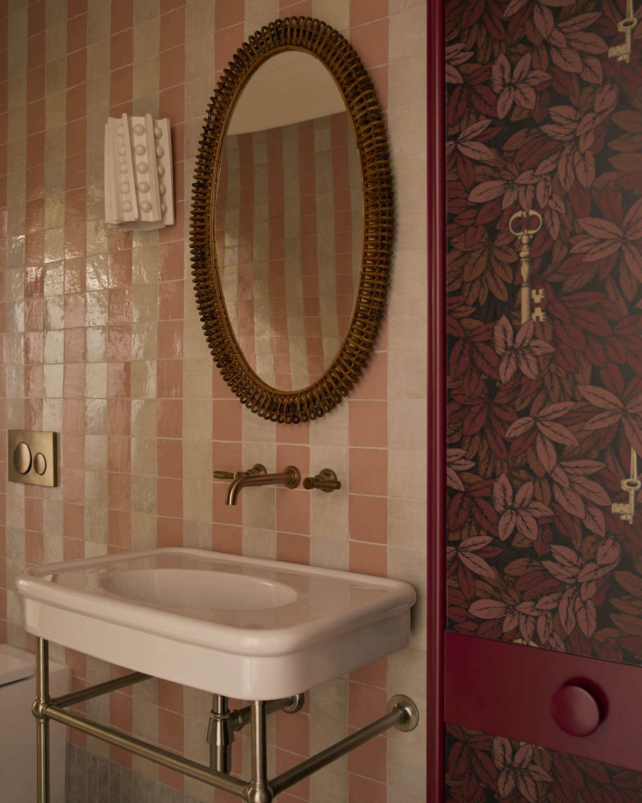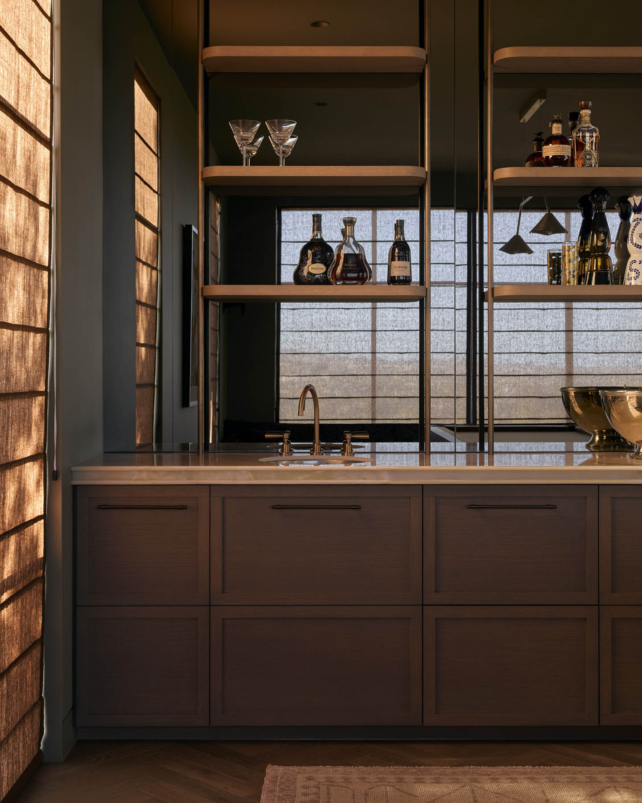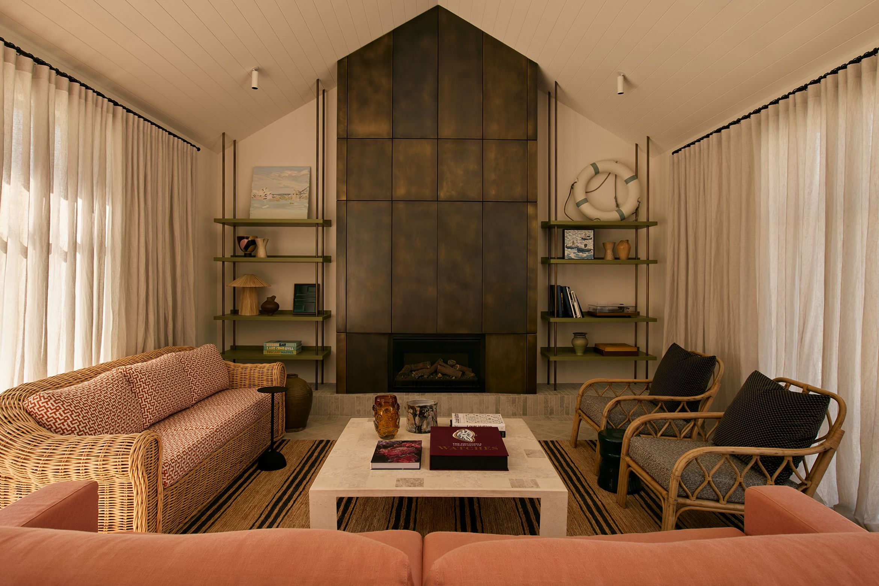Bronze Valley crafts an idyllic family home in Victoria’s south-west; a ‘chosen space’ for the kids to bring their friends, a welcoming place for entertaining and a restful sanctuary to unwind.
After years living overseas, the homeowners of Bronze Valley returned to Victoria seeking a home that embodied both belonging and discovery. They engaged Section Studio to shape the architecture and, mid-construction, brought in Sally Caroline to replan and elevate the interiors. “The clients were interested in exploring an H-shaped interior layout as a nod to the site’s previous property, with central courtyards reminiscent of one of their childhood homes,” recalls Sally Knibbs, Director of Sally Caroline.
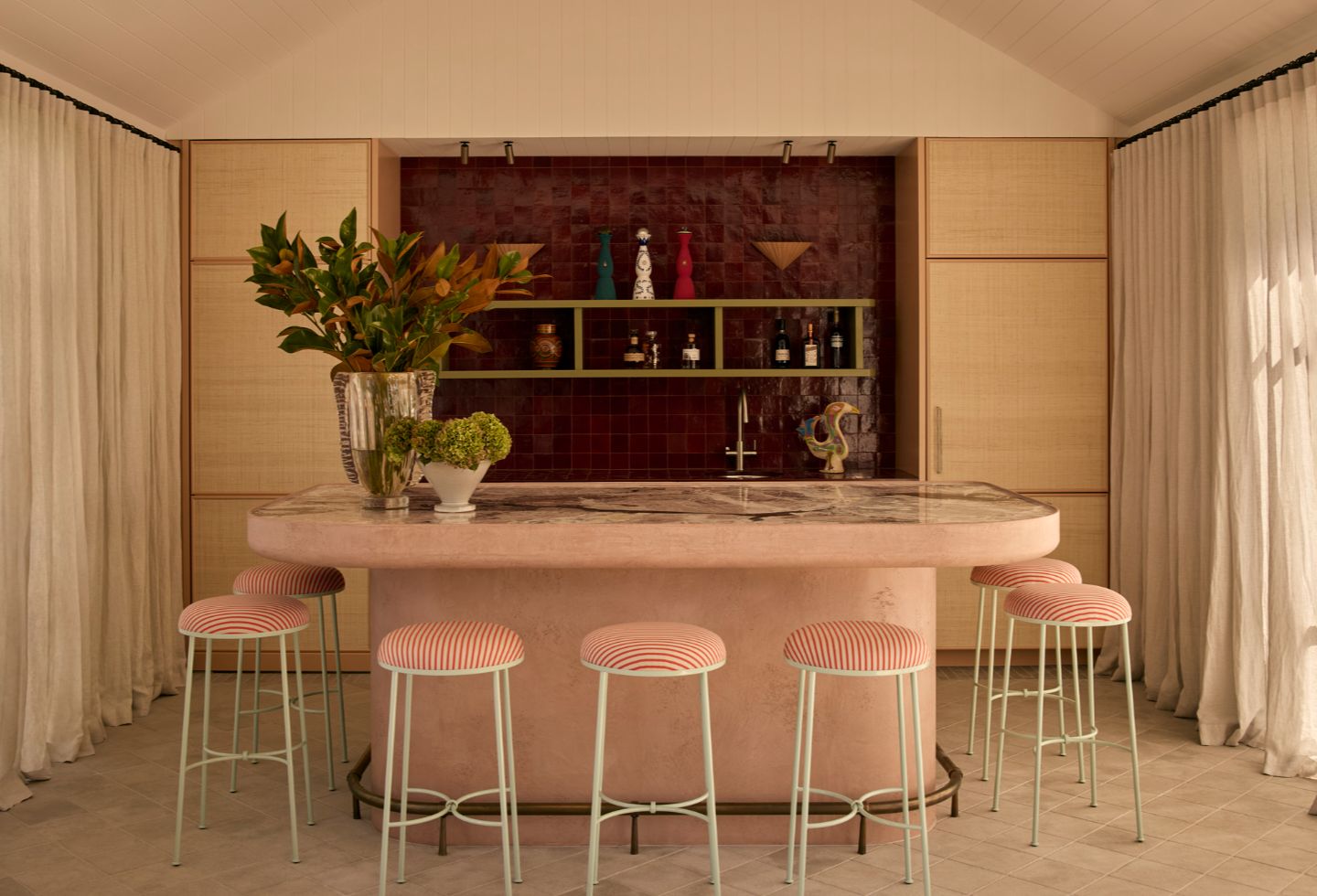
Reworking the home with a more symmetrical rhythm, Sally Caroline enhanced sightlines and strengthened the dialogue between light and landscape. A double-height lounge anchors the plan, framing views across two wings: the eastern for entertaining, with its reconfigured kitchen, scullery and cellar; and the western for family life, where each child’s bedroom has its own ensuite and a recreation space complete with bar and custom pool table. Upstairs, the parents’ suite occupies the east, while a guest wing and office sit to the west, balancing privacy and connection.
Throughout, Bronze Valley unfolds as a sequence of experiences—spaces for play, rest and gathering. A north-facing living area opens to a terrace, pool and pool house described by Knibbs as “a stand-alone party space for the adults or kids that places the family’s love of entertaining front and centre.” Below, a cinema, gym and sauna extend the home’s focus on wellbeing, accessed by lift from the basement level.
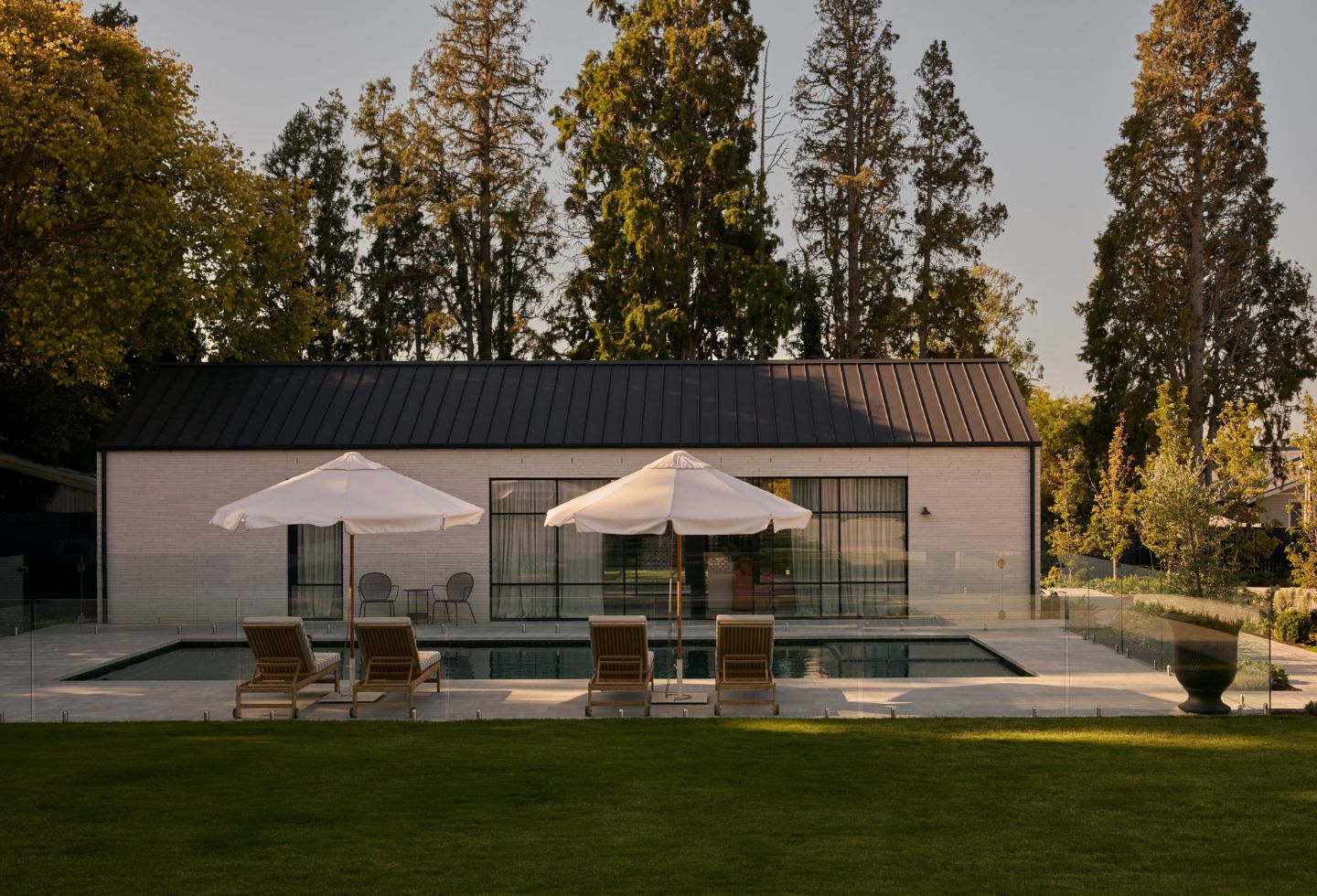
The design reflects the family’s cosmopolitan life through material and mood. “We wanted the home to feel like an Australian base, but also reference the homeowners’ journeys abroad,” says Knibbs. London’s formality is echoed in the kitchen’s structured detailing, while the pool house carries the easy rhythm of the Caribbean. Venetian plaster, patinaed brass and herringbone timber set a timeless tone, offset by Moroccan Zellige tiles, lacquered joinery and bold carpets that express individuality.
“The homeowners looked to us for guidance and encouragement to make these bolder moves, while ensuring the house remained timeless, despite being brand new,” recalls Knibbs.
Related: Inside Precinct 75’s build-to-rent transformation
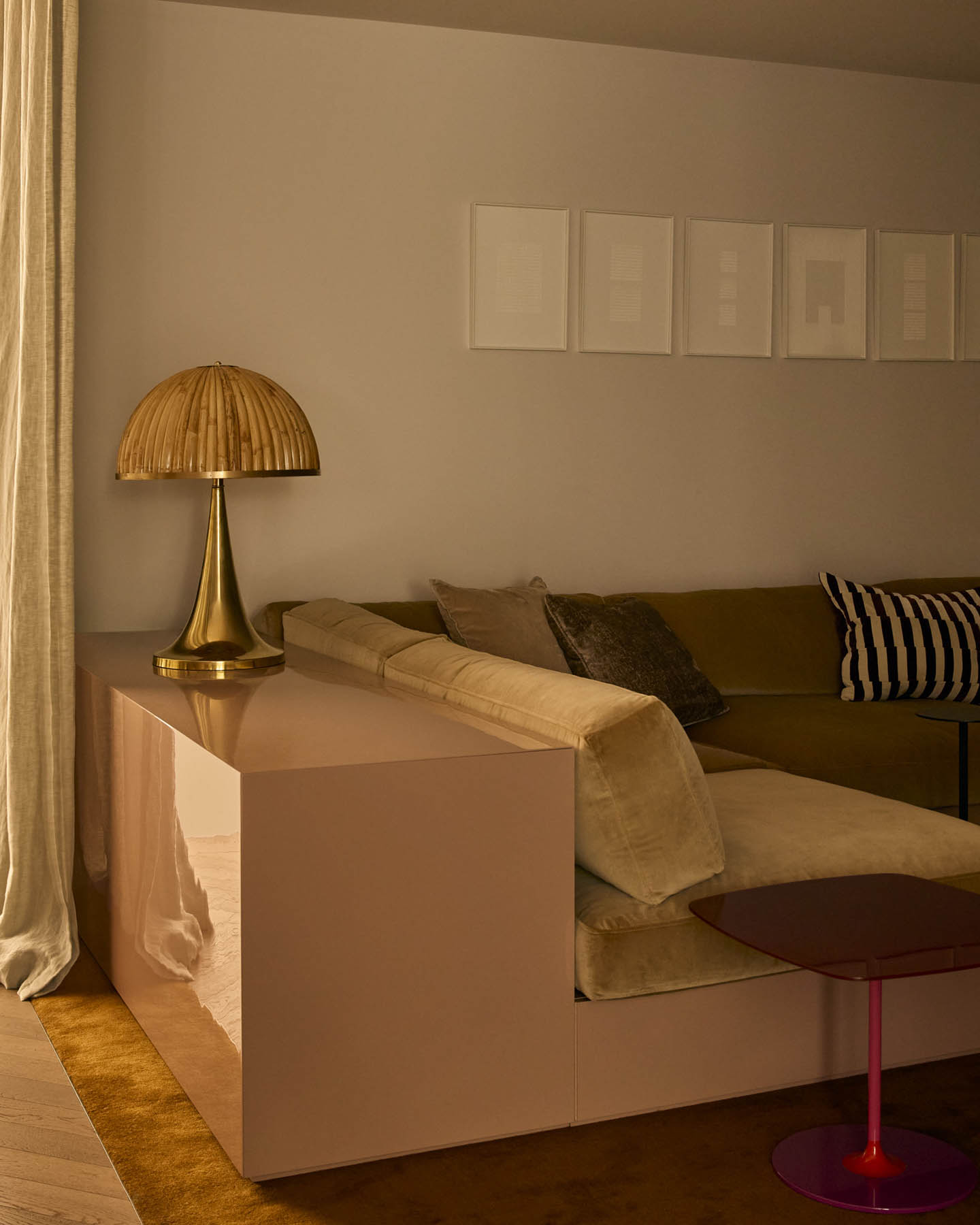
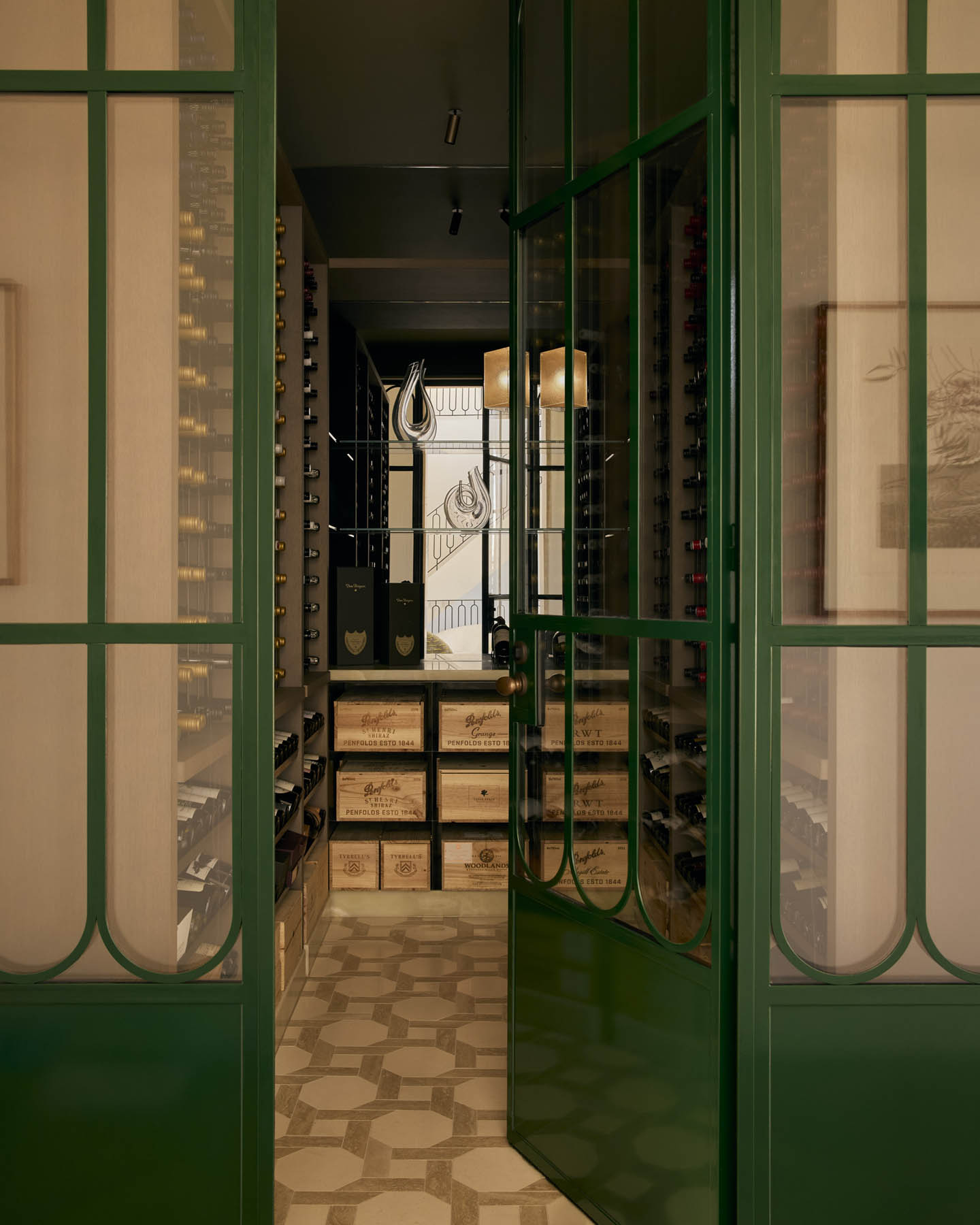
Each atmosphere is enhanced by bespoke details that celebrate the studio’s interest in artisanal design tailored to the individual. From the main living space, robust stone shelving creates dual reveals through to the kitchen and wine room. Opposite this, a bespoke stair handrail delicately scales the double-height volume.
Oil-treated brass, executed by local craftsman Ore Design, lines the kitchen’s finely detailed rear cabinetry—the result of numerous samples and prototypes. Integrated downdraft exhaust enables swathes of figured marble to extend full height, enhanced by a stone shelf to rest artworks and sculptures and a delicate glass wall sconce. The marble island embraces a sculptural tone, with sweeping curves expertly shaped by a skilled local stonemason, “balancing a sense of elegance and unexpectedness,” describes Knibbs. Nestled behind, bespoke steel doors enliven the climate-controlled wine room, their striking emerald tone set against bottle shelving and custom stone tiles, precisely cut and laid to create a detailed octagonal pattern.
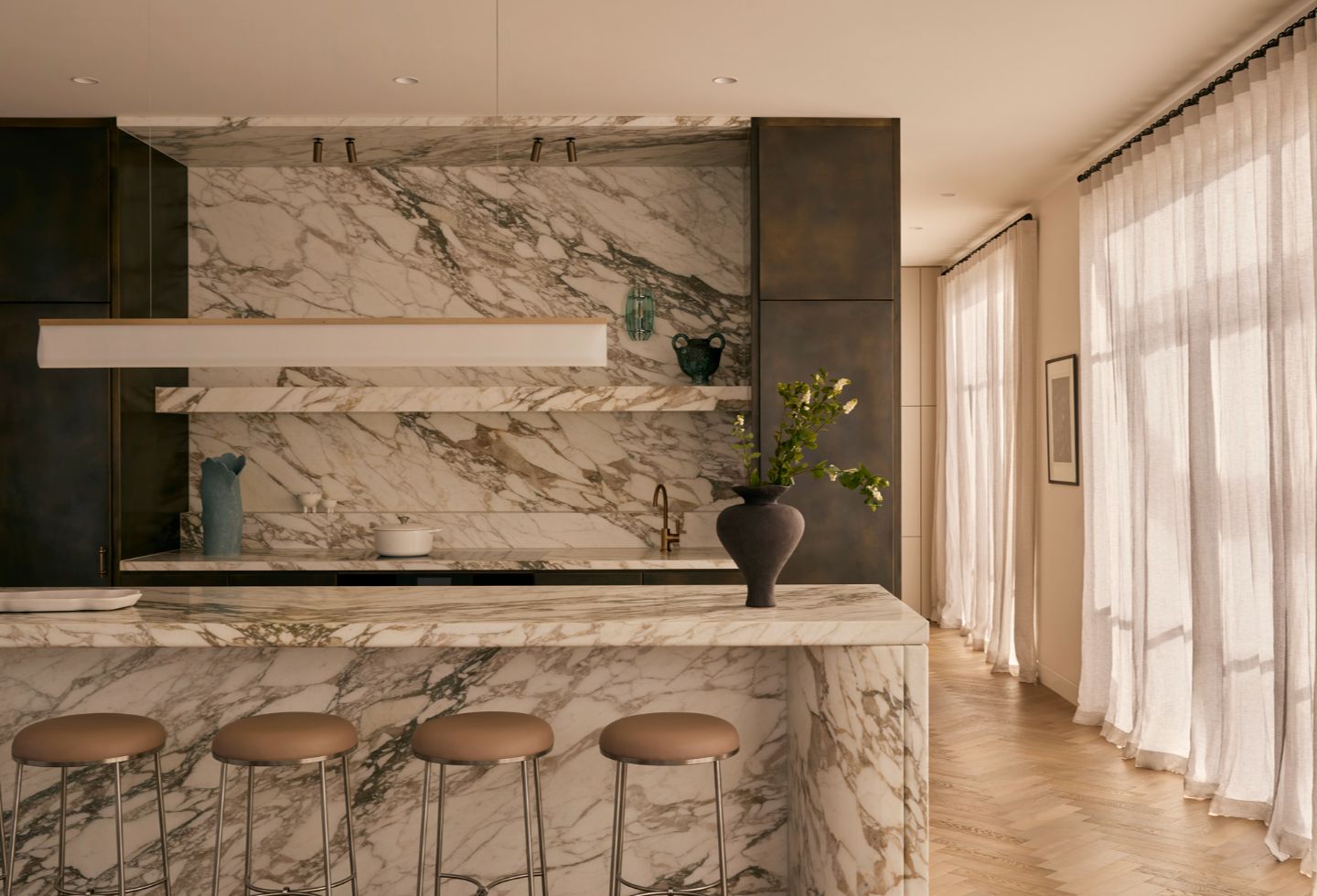
Upstairs, soapy green onyx lines the walkways between the primary bedroom to the dressing room and ensuite, where marble floor slabs, bespoke steel doors and finely detailed mirror cabinets create a gentle and elegant mood. The adjacent dressing room features a custom brass dresser, hand-finished to create a nuanced, deep bronze finish, accented by mirrored and grass cloth covered robe doors with strapped detailing.
“The home’s extensive suite of bespoke elements took time and dedication, but their impact is transformative, elevating the home beyond the ordinary,” says Knibbs.

Throughout, Sally Caroline enhanced the home’s atmosphere with a thoughtful curation of furniture, art and décor, while seamlessly combining a selection of the clients’ existing sentimental furniture pieces.
Works by French artist Damien de Medeiros of Hermentaire take pride of place in the kitchen, formal lounge and master bedroom. Vintage items from the likes of Nicholas and Alistair and Graham Geddes sit beside iconic Cassina and Kartell items and collectible designs, including works by Pierre Yovanovitch and Laura Gonzalez. Local design pieces bring depth to the composition, featuring works from Henry Wilson, Daniel Barbera, Sophie Davies and Sally Caroline’s SC Collection—including the Lunetta stool, rugs from the Odyssey Series and a preview of new metal furniture pieces currently under development.
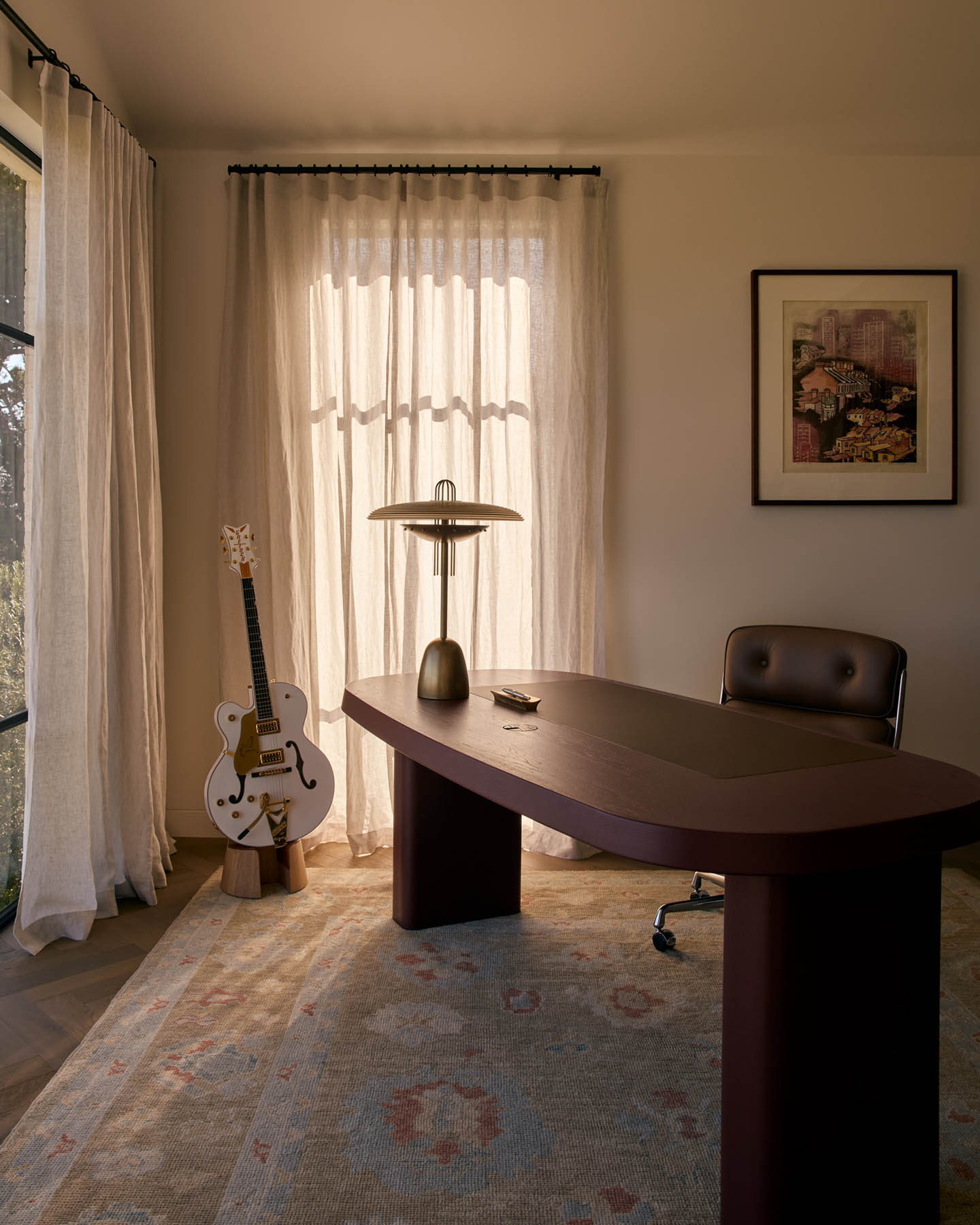


This approach lends a relaxed, collected feel to the home, with capacity for the family to overlay the spaces with their evolving curiosities over time. “Every design decision responds to the people that live here—from supporting their specific living rituals to showcasing their extensive book and wine collections,” reflects Knibbs. Seeing the project from initial planning to final styling was a rewarding endeavour for the studio, who worked collaboratively with lead contractor, Built by Wilson, to integrate changes, document the project and refine the design without the usual benefit of time.
Luxurious, imaginative, artistic and unpretentious, Bronze Valley succinctly encapsulates the shared values of Sally Caroline and the homeowners, delivering a captivating home of great sincerity.
Bronze Valley is built on the lands of the Wadawurrung people of the Kulin Nation.
