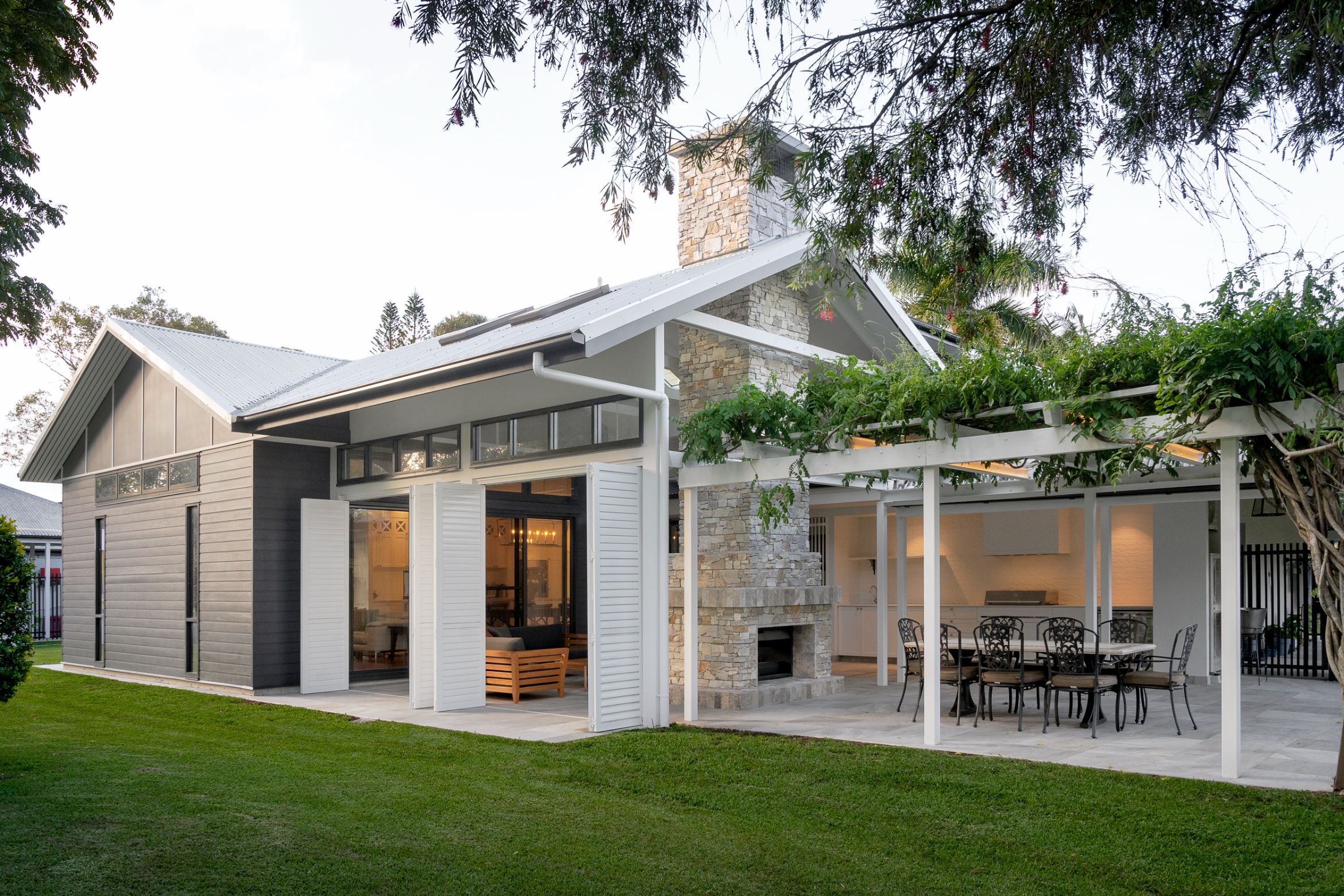There was a time when the Hamptons aesthetic suffered from trite overuse, its ubiquity diminishing its once-distinct cachet. Yet, as with all cyclical trends, a considered resurgence can often yield something more deliberate. This Brookfield renovation by Dion Seminara Architecture exemplifies such a return — eschewing the superficial application of coastal design.
Originally constructed in the 1980s with a nod to Federation sensibilities, the residence has undergone a remodel that respects its heritage while improving functionality. The reconfigured layout clarifies spatial hierarchy, improving circulation and interaction between spaces.
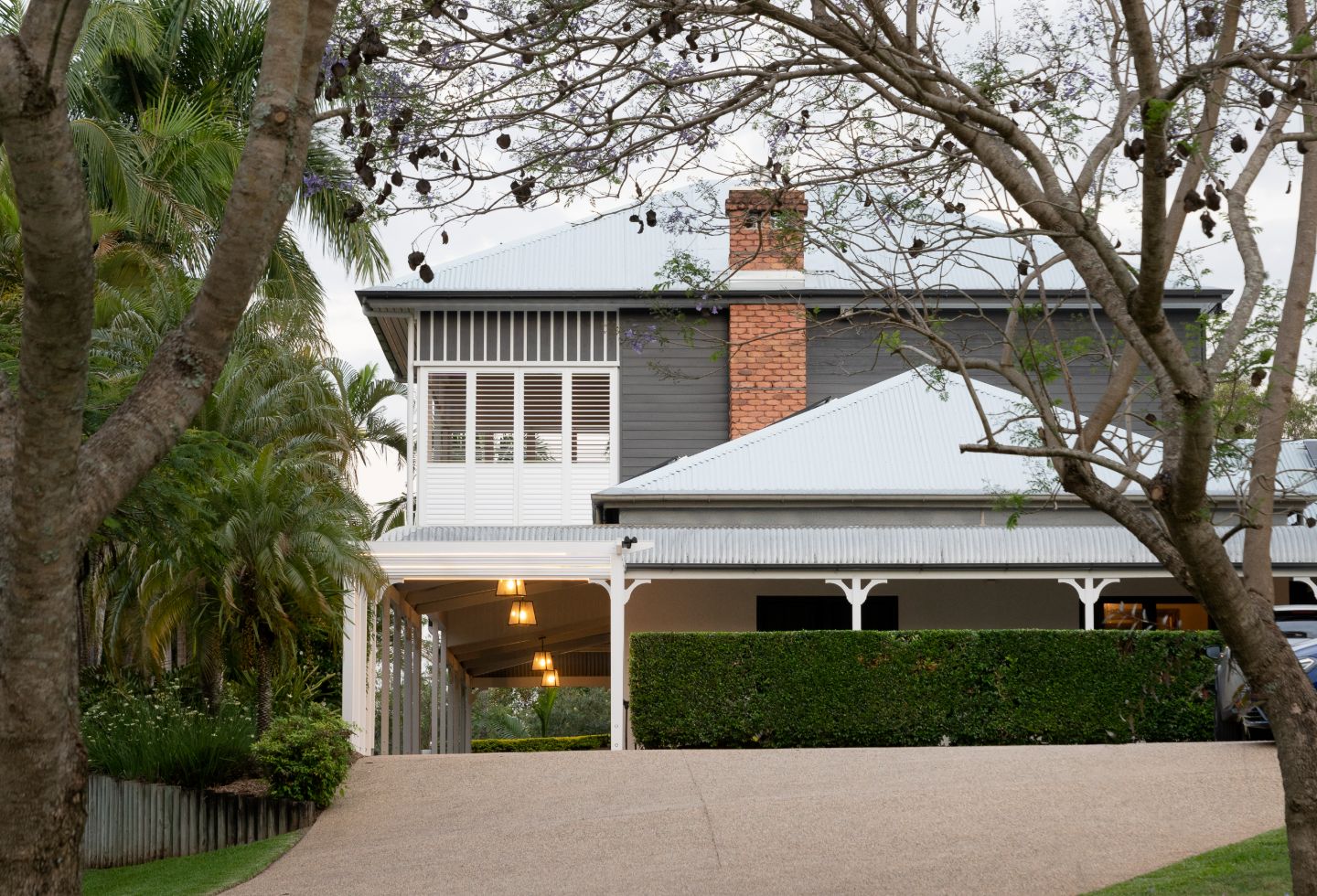
Commissioned by a client who wished to house four generations of family within the same property, the home personifies a nuanced approach to multigenerational living. The inclusion of a self-contained granny flat offers autonomy for older generations, while interconnected living areas foster togetherness, catering to the varying needs of a diverse household. The adaptive design ensures the home remains relevant and functional as the family evolves, creating a nurturing environment that bridges generational gaps.
Suggested: Molong House by CM Studio transcends the archetype of a coastal home
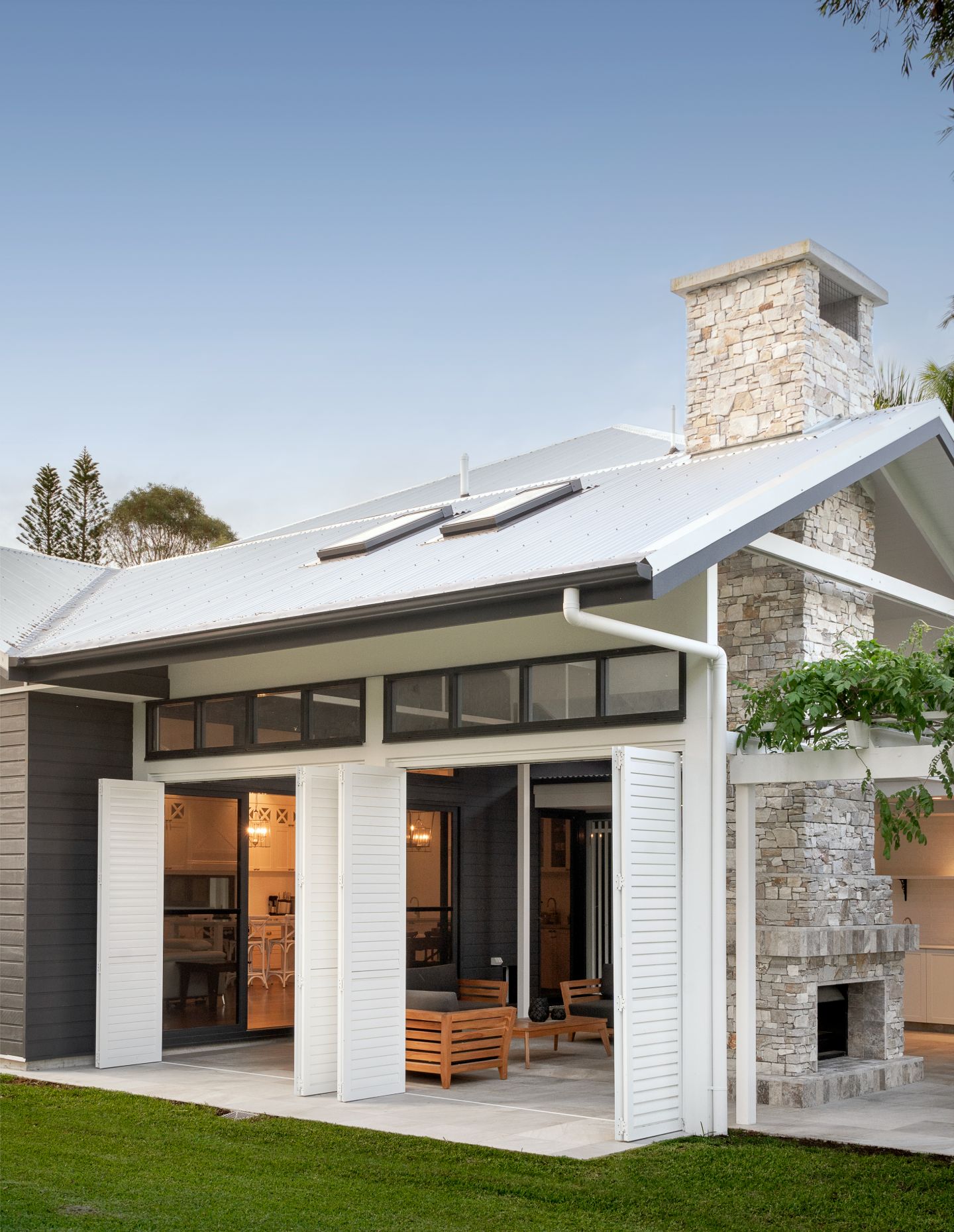
The main appendages to the existing structure include a remodelled kitchen, the aforementioned granny flat and an expanding outdoor entertainment area. A restrained palette allows materiality to assume primacy. Shaker-panelled cabinetry in the revised kitchen speaks to the vernacular of the Hamptons style but is tempered by avoiding pastiche. The addition of the granny flat reinforces the generational foresight, ensuring adaptability while preserving the integrity of the site. Similarly, the outdoor entertainment zone, anchored by a stone fireplace, extends the living space outward with the addition of a pergola. Elsewhere, the pool and its surrounds have been rationalised with low-maintenance Millboard decking, reinforcing durability while maintaining visual coherence with the broader site.
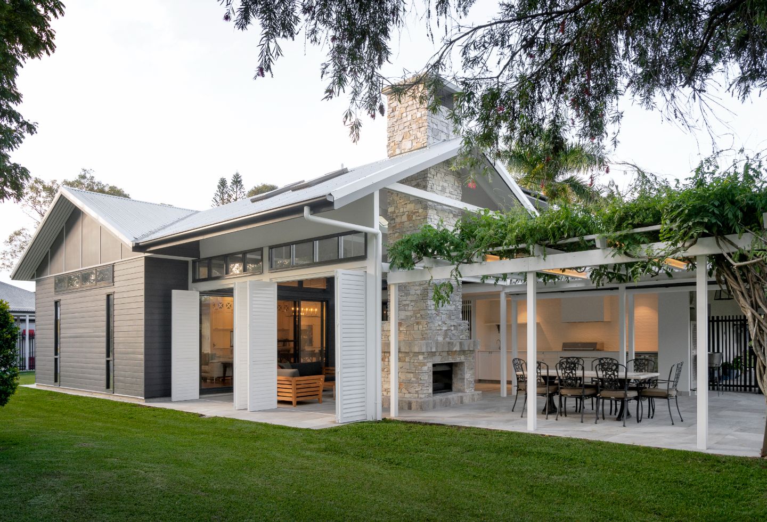
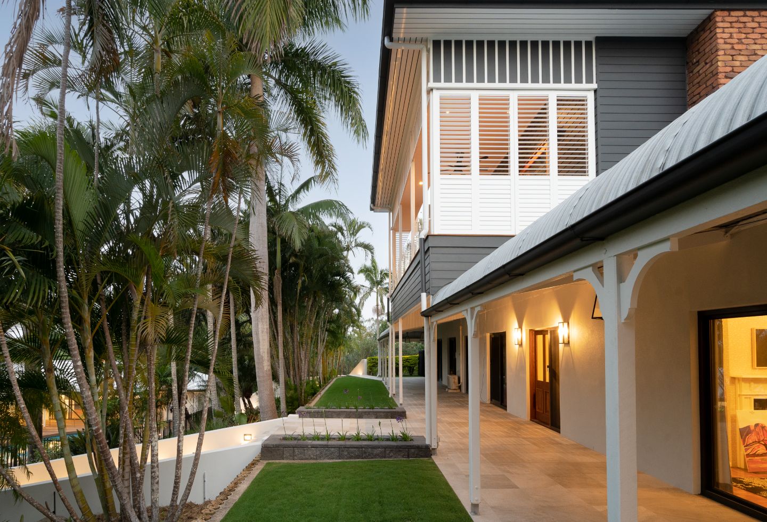
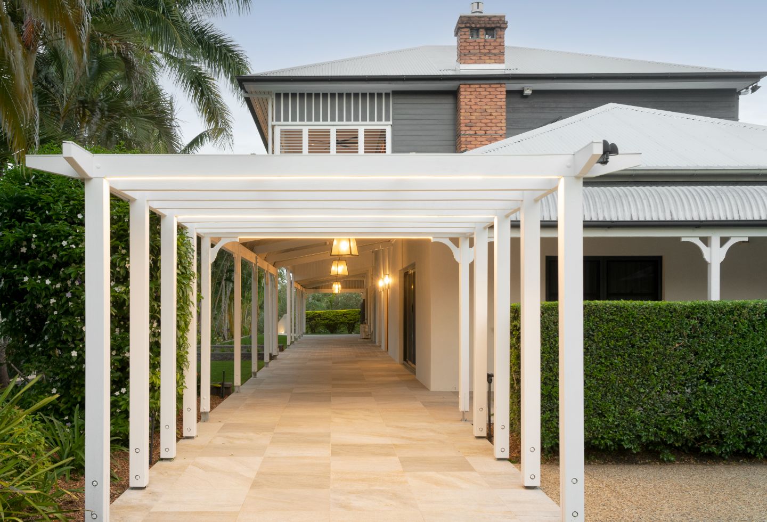
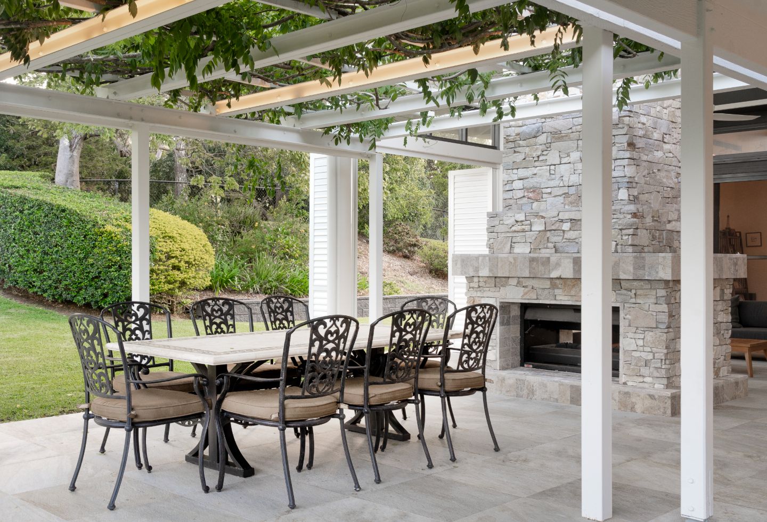
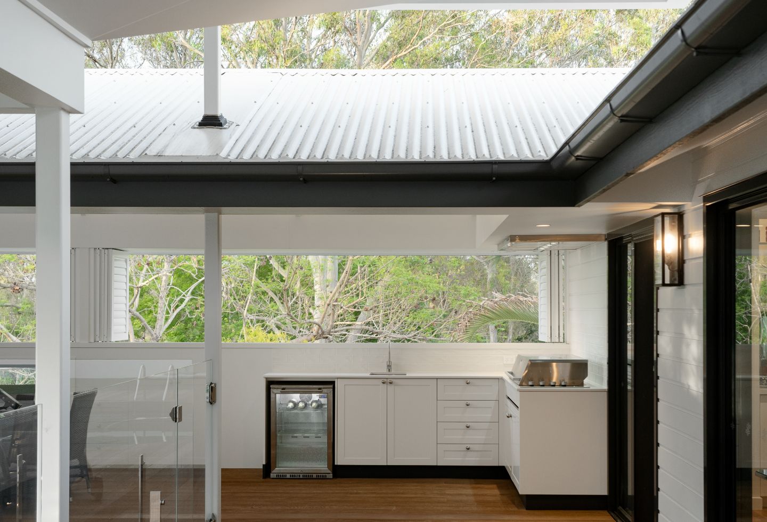
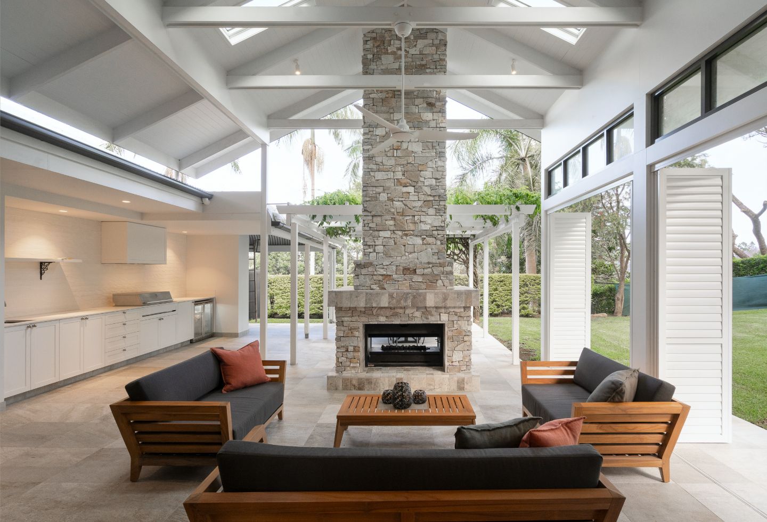
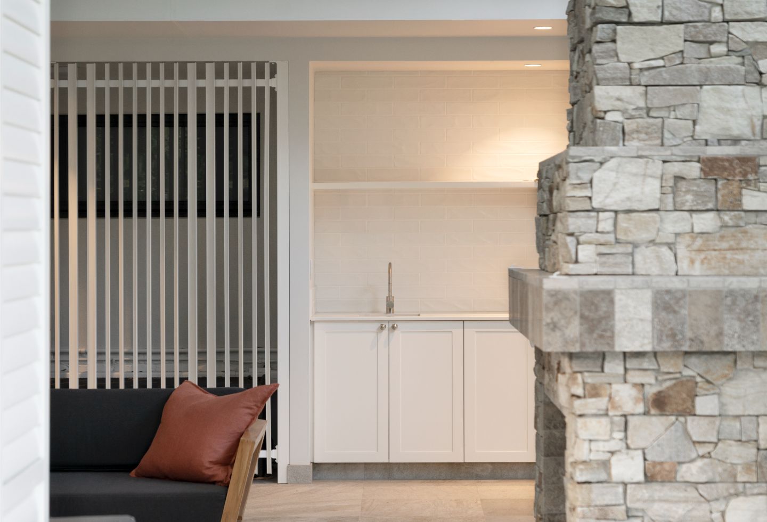
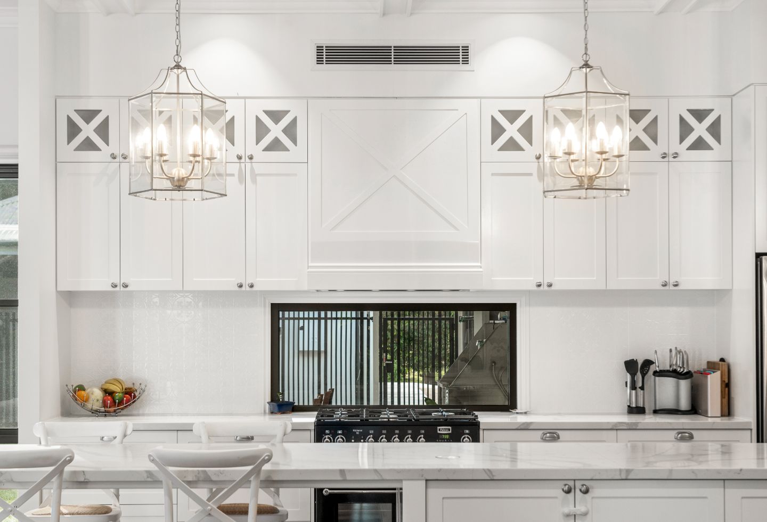
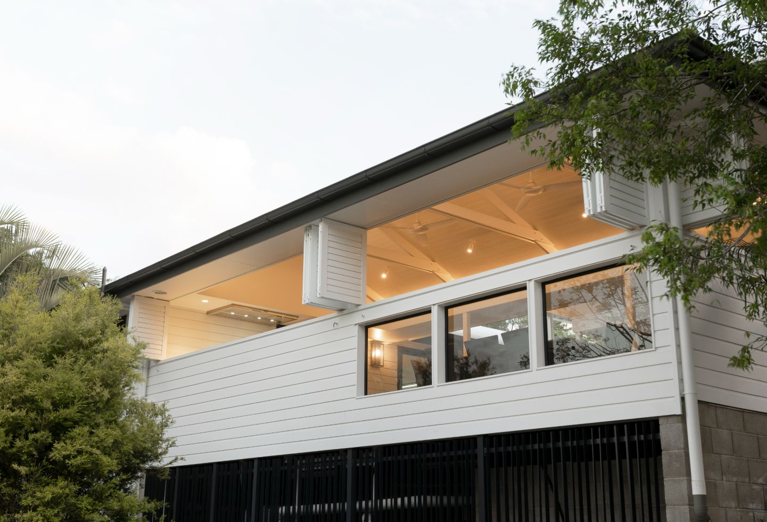
Next up: A heavenly makeover by FURNISHD

