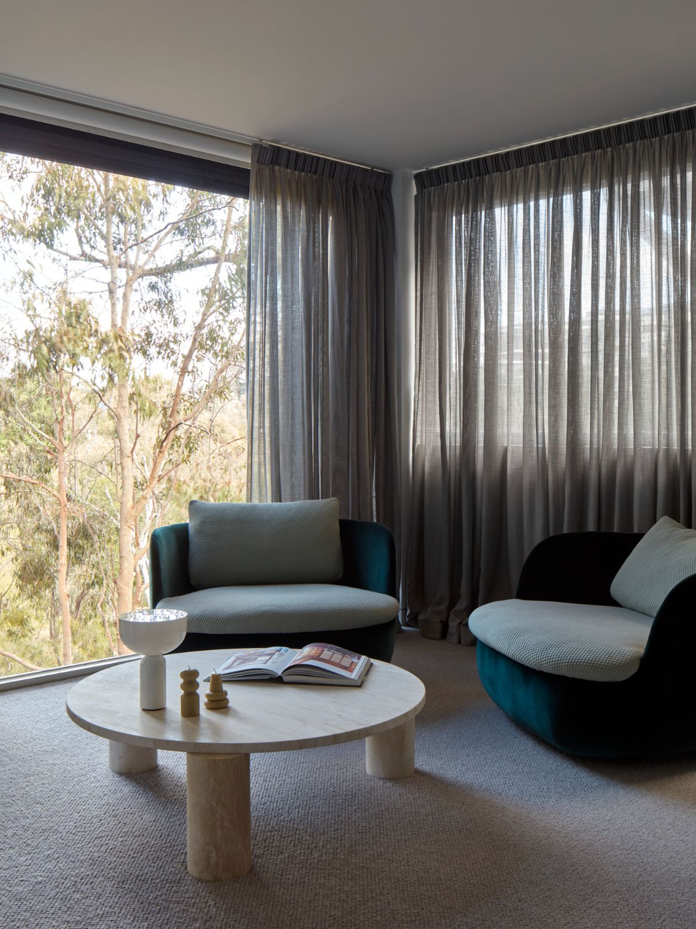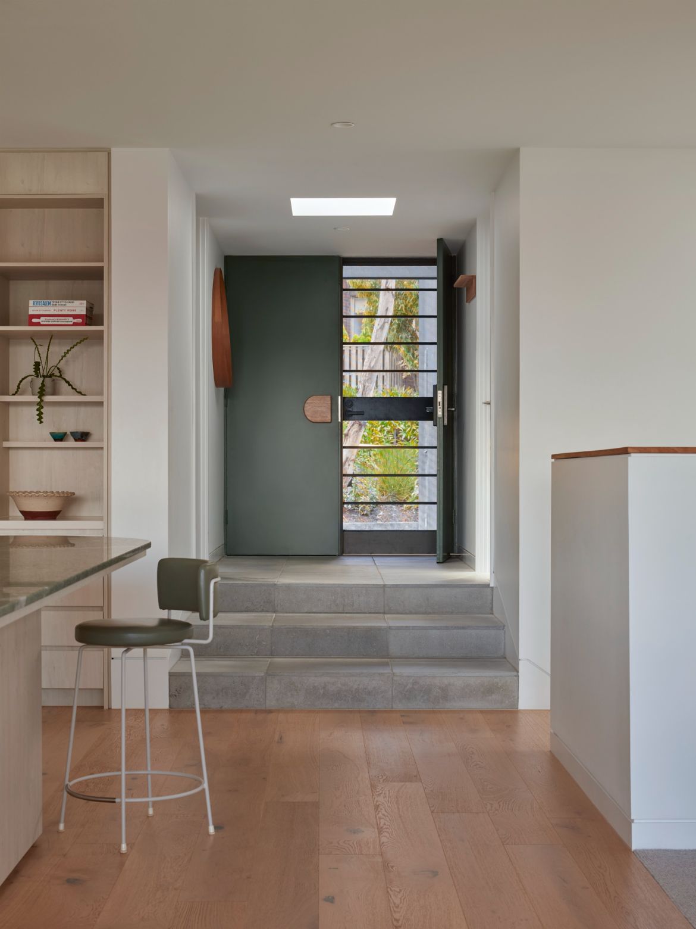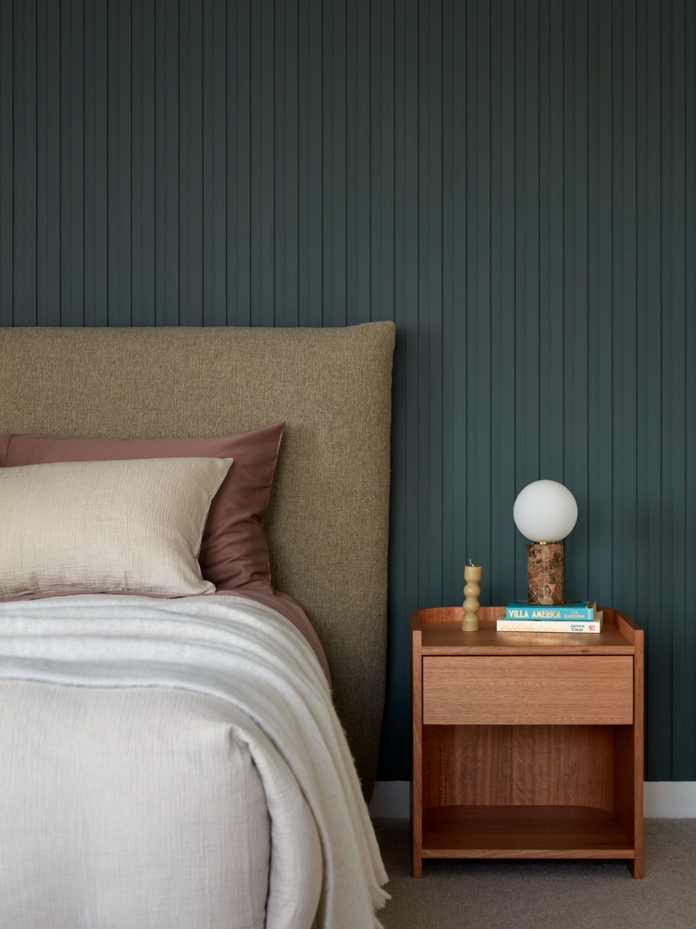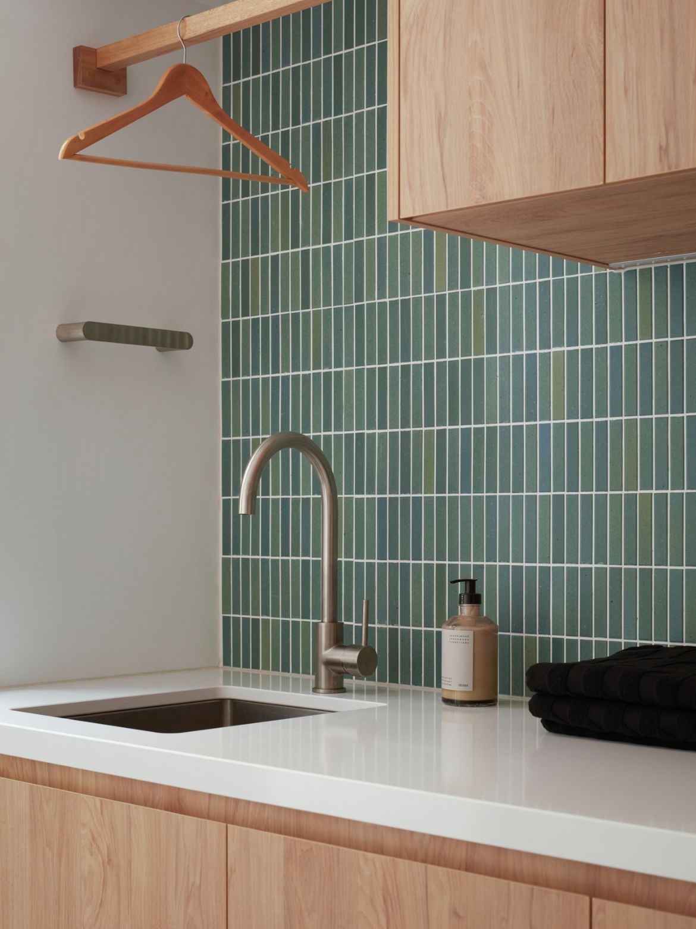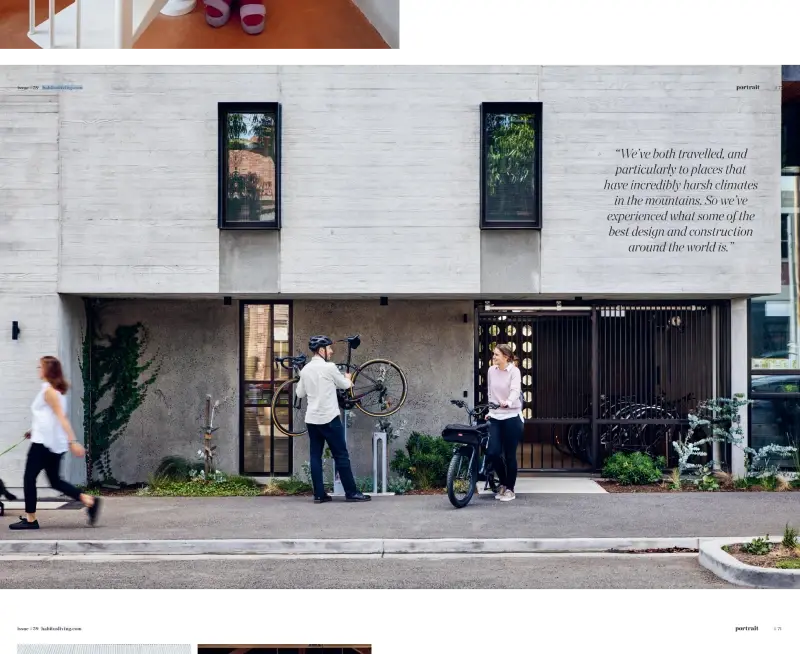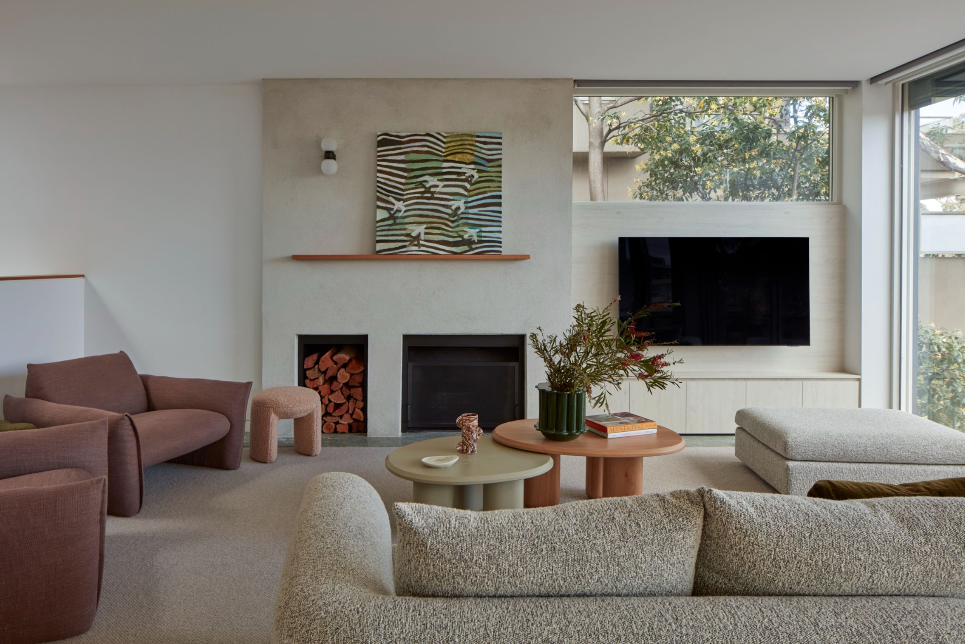The original bones of this 1990s Neil Clerehan-designed house offered a blank canvas for Bryant Alsop & Studio Esar. While the original layout of Hawthorn House remained robust and authentic, the fit-out needed to align with contemporary living standards for the young family now residing there. The designers were tasked with a simple brief: to remodel the original space into a self-contained dwelling on the lower level, enlarge the main bedroom suite with a generous walk-in wardrobe and imbue the home with an eclectic aesthetic.
Hawthorn House is now a modern family home with an unassuming authenticity that harks back to its original design and surrounding environment. The family bathroom, laundry and ensuites were rejuvenated with new fittings, fixtures and finishes, complementing a reconfigured layout. Situated on the riverfront, the residence spans three levels, disappearing into the surrounding eucalyptus trees and framing picturesque views of the tree-filled banks of the Yarra.
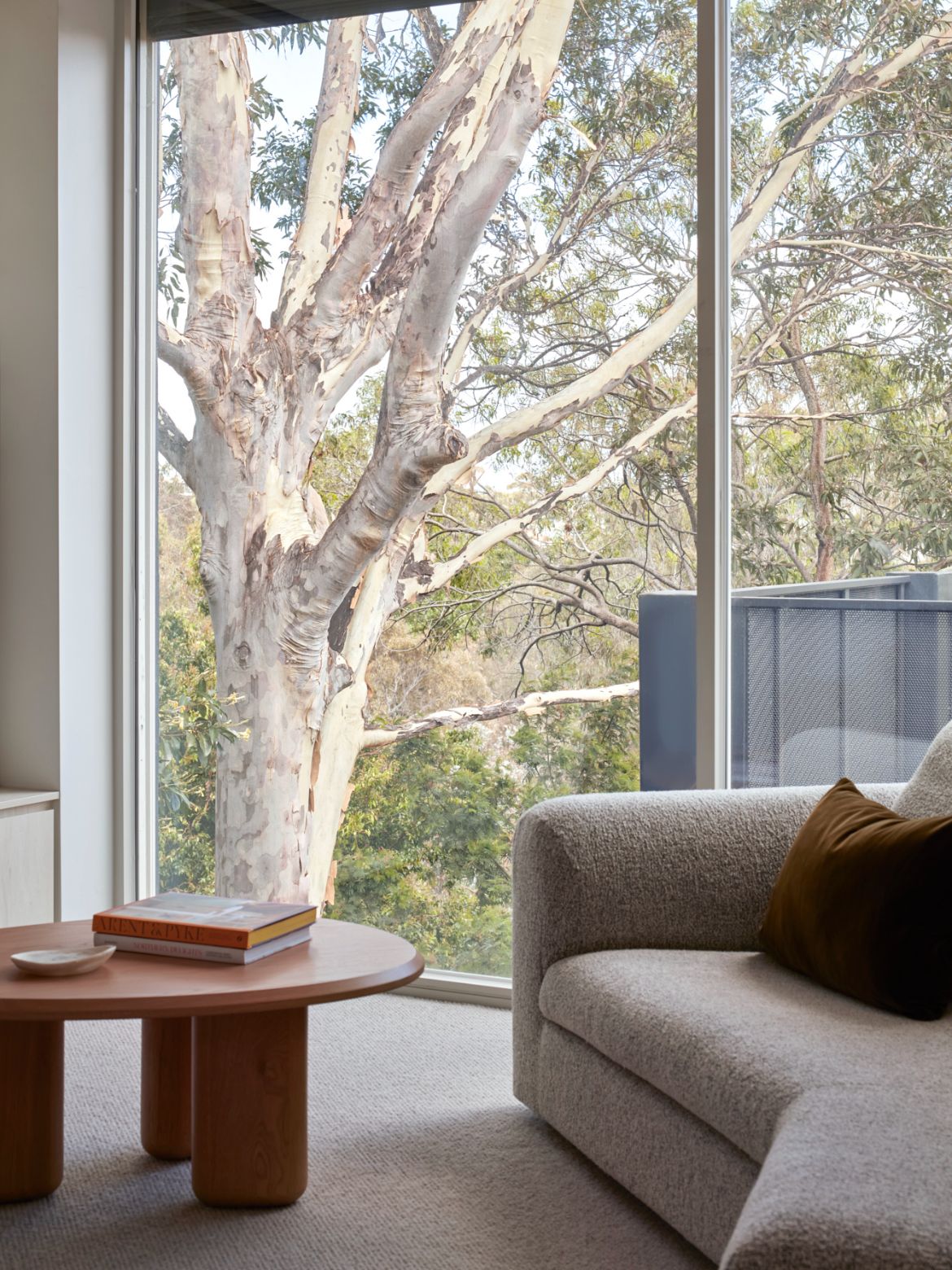
“We didn’t need to look far for inspiration and the greens and greys of the surrounding Eucalypts informed the material and colour palette,” says Sarah Bryant, Director of Bryant Alsop.
The layout of the kitchen was rearranged to maximise the workspace and create a seating area for informal family meals, while a mirrored backsplash reflects the landscape and green marble complements it. The living spaces were reconfigured to accommodate the addition of a wood fire, and Studio Esar sourced the furniture and objects, curating a collection that complements the interiors and pays homage to the surrounding context. A palette of greens, browns, ochres and deep plums brings in the external landscape and echoes the ambience of the eucalyptus trees.
Related: Yet another eclectic home designed by Studio Esar, this time for a chef’s wildest dreams
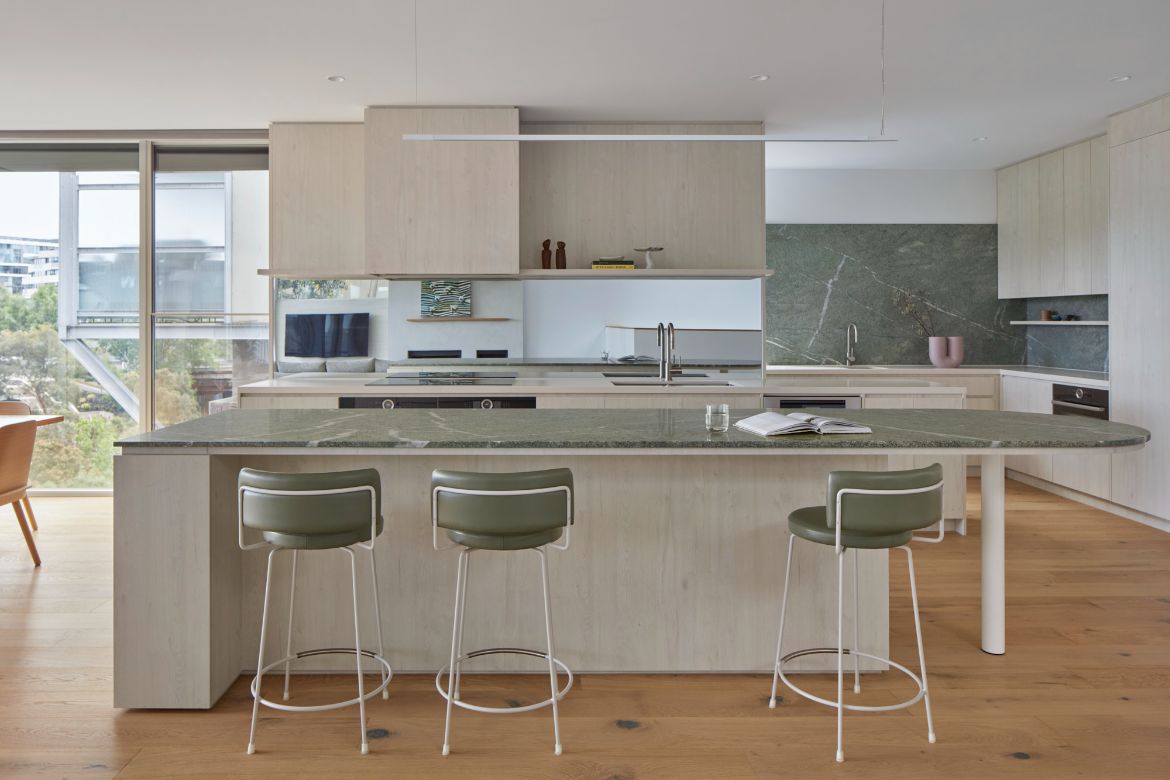
“Like all our furniture projects, materiality and colour play a key role in our curation, and become the local heroes in our palettes,” says Silvia Roldan, Principal Designer of Studio Esar.
The living room is delineated on the floorplan by an inlaid carpet with a loop pile, while an angled sofa with an ottoman in textured modern bouclé anchors the room. A pair of oversized armchairs in rich, deep hues, along with a nested set of coffee tables by local furniture designers, contrast each other, further enhancing the eclecticism of the space. An original painting by Mandy Francis depicting birds in flight references the wildlife habitat outside.
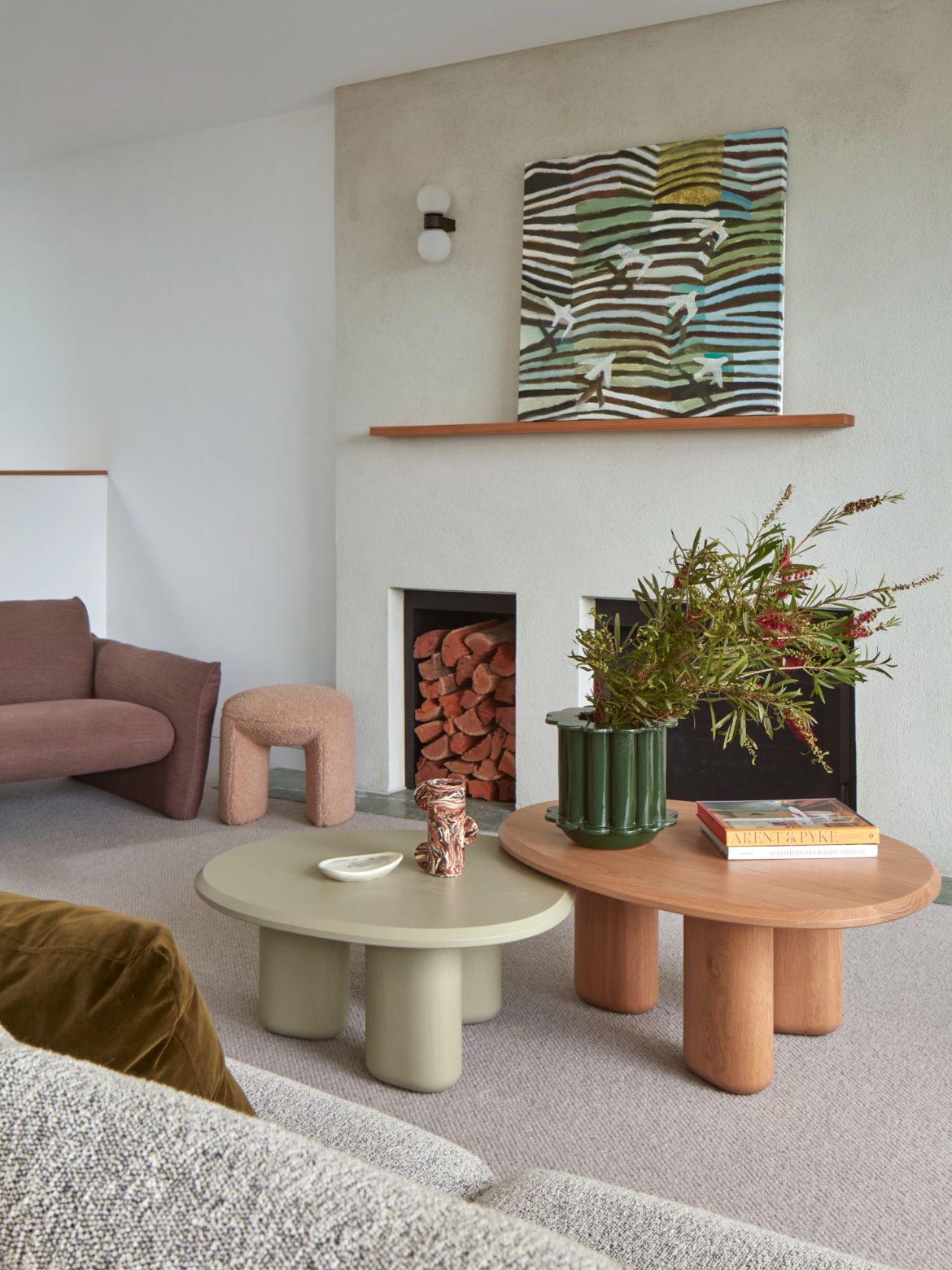
In the Master Bedroom, the abundance of eucalyptus trees fosters an evocative mood, and the use of colour and contrast echoes the riverfront views. A pair of Moooi Bart lounge chairs upholstered in rich green and quilted textiles sits starkly contrasted next to a travertine coffee table, providing the clients with a place to retreat after a long day. A fully upholstered bed with a pillow-formed headrest rests against the rich green hues of the batten profile feature wall behind.
Bryant Alsop Architects
bryantalsop.com
Studio Esar
studioesar.com
Photography
Jack Lovel
