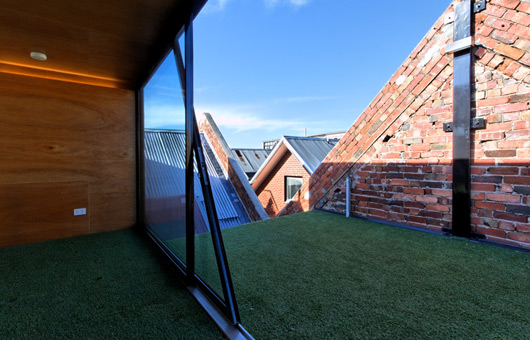Connection to the outdoors is something we understand intimately in our Region, but for inner-city living this isn’t always practical or easy.
Sitting in the undulating roofline of a Melbourne warehouse, The Butler House – home to a young family of 4 – has experienced a vertical transformation by Andrew Maynard Architects, giving the home a much-needed outdoor living space.
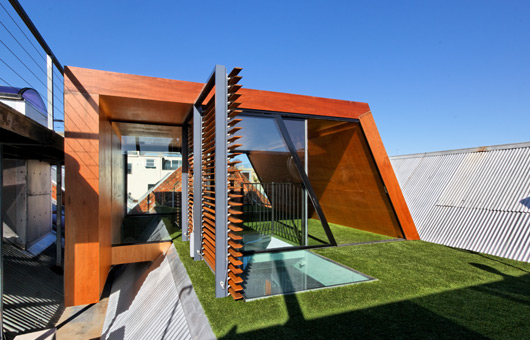
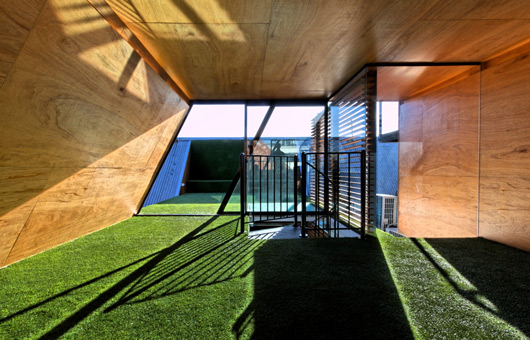
“The bulk of the house was already there,” Maynard explains. “We simply overlaid new elements to make the house function better and to introduce and connect it with the new ‘backyard’ on its roof.”
This rooftop ‘garden’ (Astroturf serving as a low-maintenance alternative to grass) includes a Butynol-clad pod with glass walls on two sides, providing shelter from the elements – meaning the rooftop can be used at all times.
“With doors wide open, the continuity of turf well and truly blurs the line between inside and out,” Maynard says.
In addition to the rooftop terrace a central louvred ‘spine’ has been added alongside the stairwell tying the levels together.
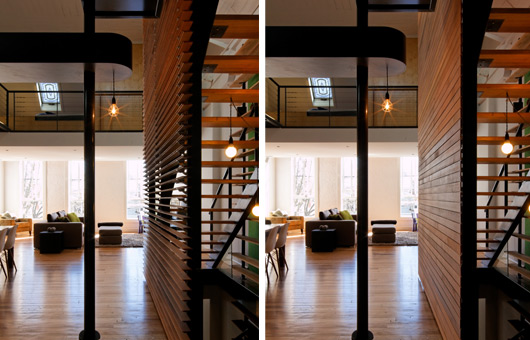
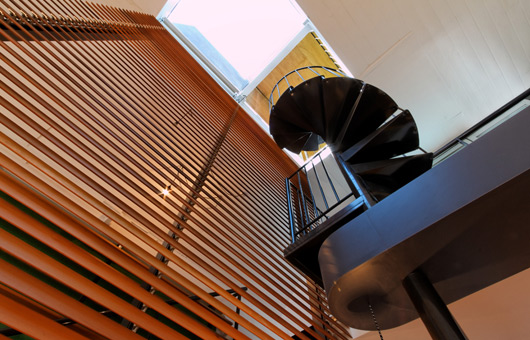
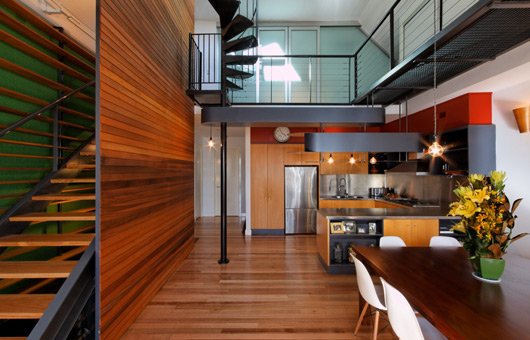
“Along with the carpeted wall and the bookshelves, the louvered wall was introduced to control sound transmission between levels without disconnecting them.”
“When the kids are going nuts in the rumpus on the ground floor the louvres are closed to drastically reduce the sound intruding on the living space above, or alternatively they are open so that conversations can take place between levels.”
An existing mezzanine level was also updated to create a flexible bedroom space. Joinery has been used to maintain light to the lower level, also creating a raised bed platform, while large sliding doors allow the space to be both connected to and private from the living areas below.
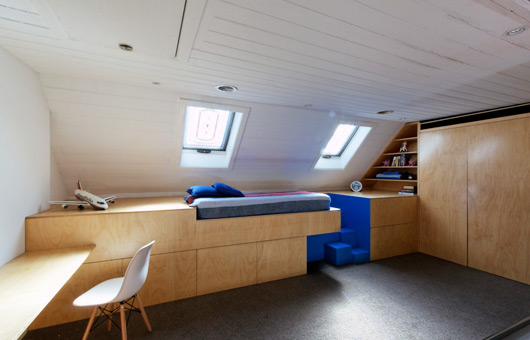
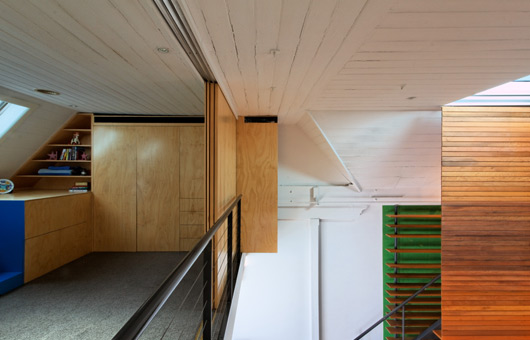
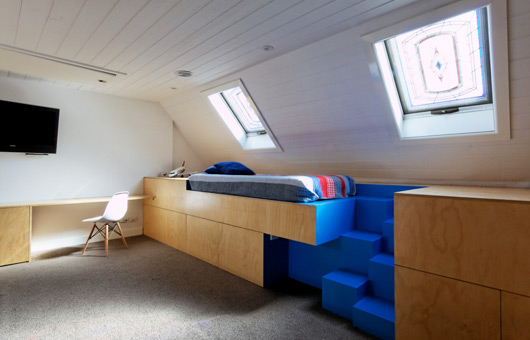
“I love the new bedroom,” Maynard says. “If I was an 8-year-old boy I’d love to have that bedroom. Actually that’s not true, I’d love to have that bedroom now, regardless of my age.”
The Butler House is an example of a home that makes the most of what its got, opening up spaces while adapting and transforming to suit the family’s way of life.
Maynard Architects
maynardarchitects.com
twitter.com/AndrewMaynard
Photography: Kevin Hui

