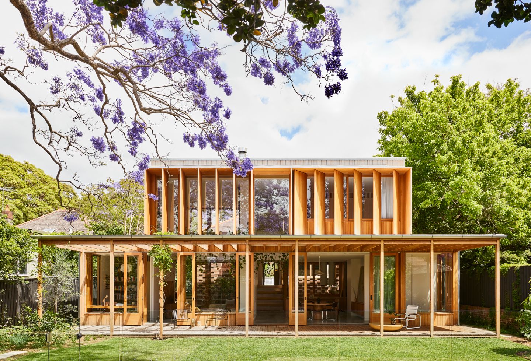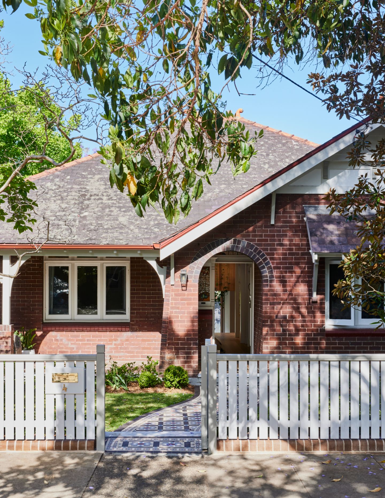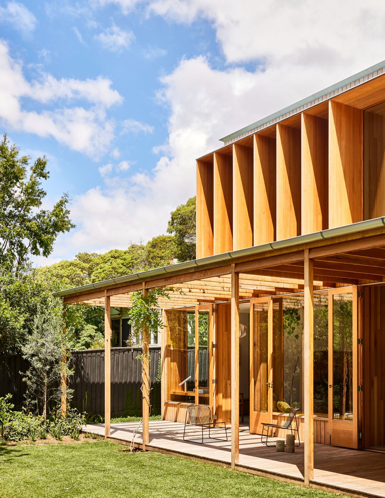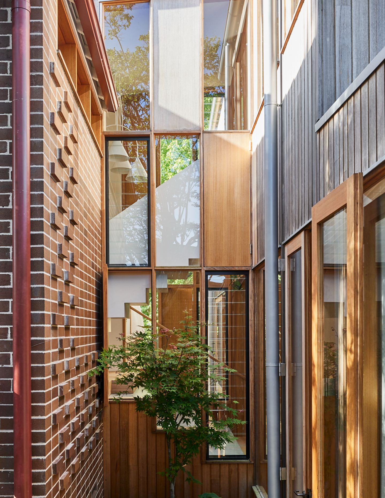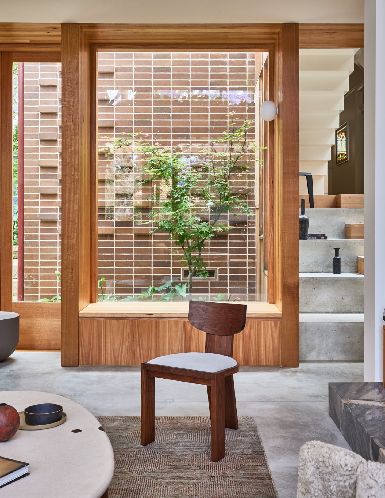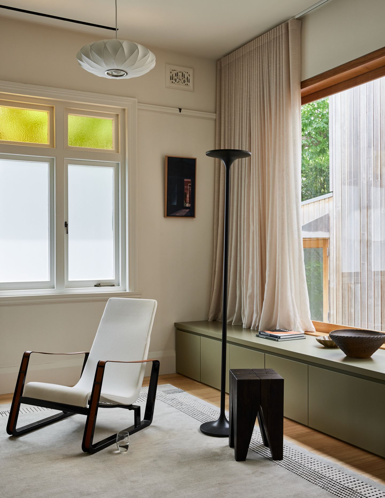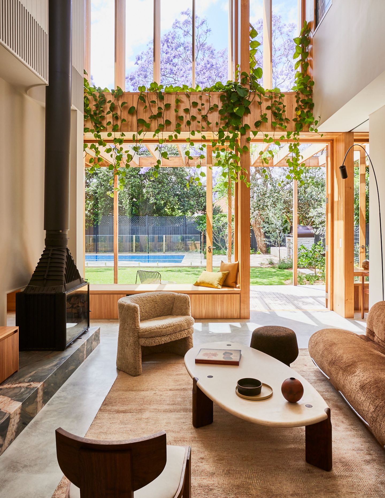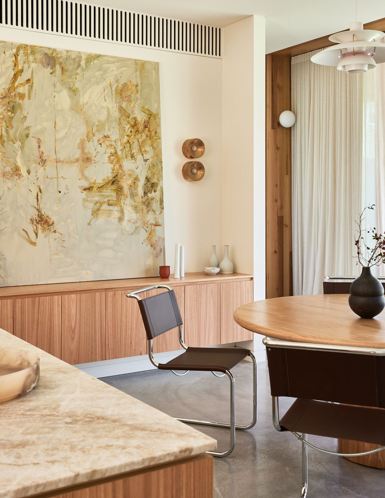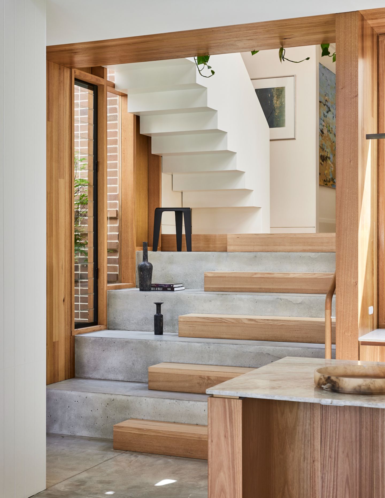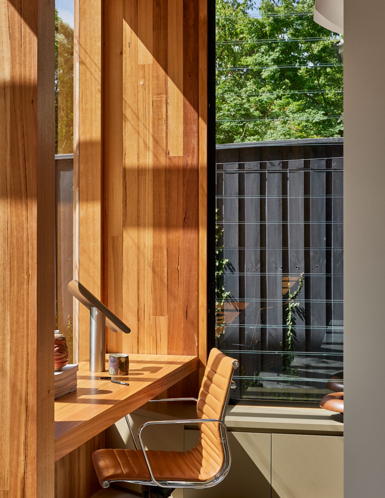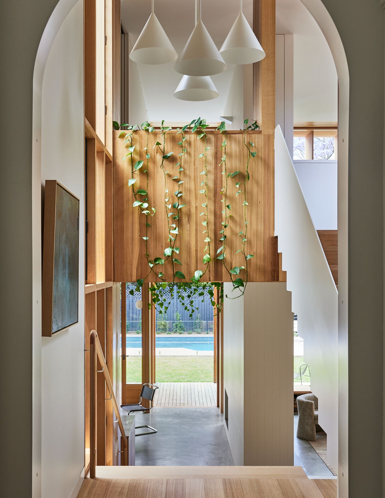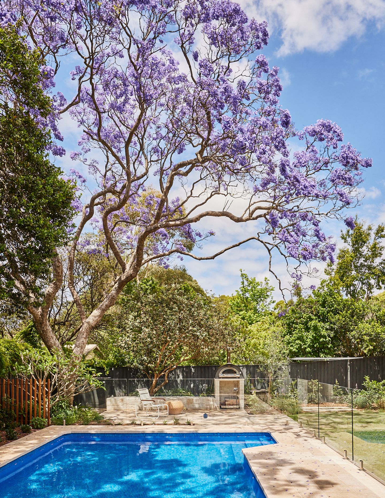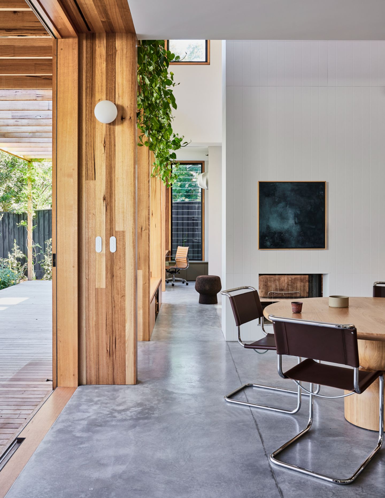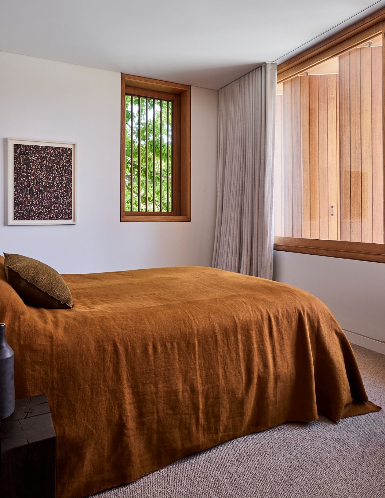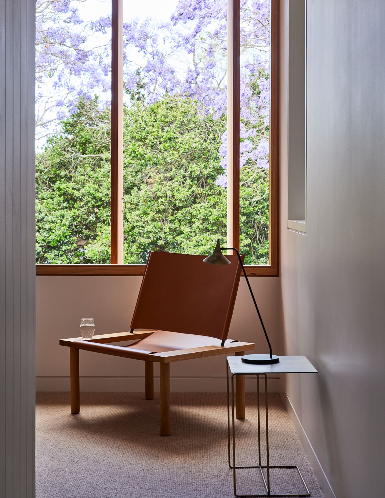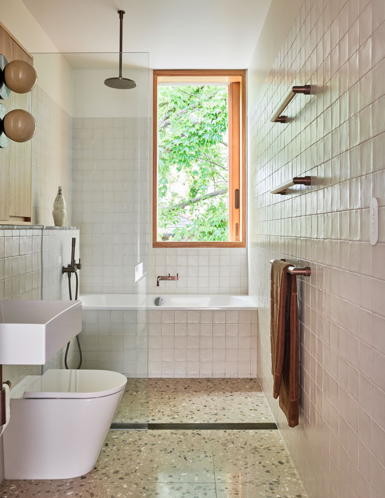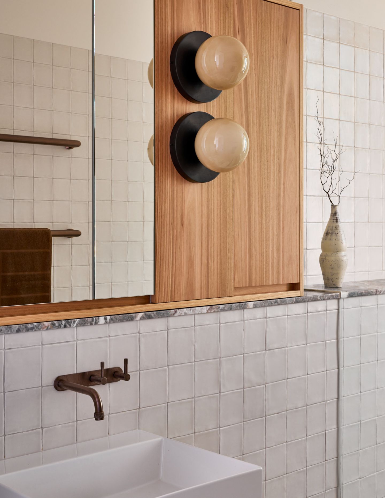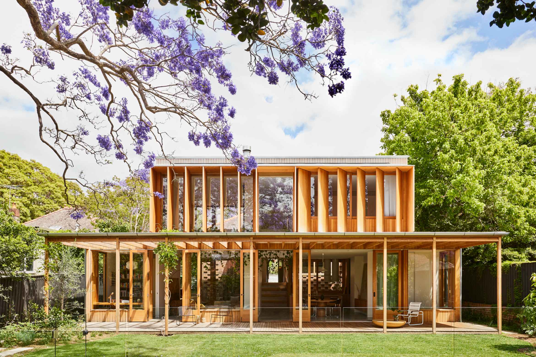Wisteria has been shortlisted for the 2024 Winnings x Habitus House of the Year. Keep up to date with this year’s awards new here and on our Instagram page.
Having previously resided in a grand sandstone house based in the southern suburbs of Sydney, the clients developed an interest in designing their former home, a process that has also created love for a collaborative process. However, they aspired to undertake a project that would more authentically reflect their evolving identity and personal ethos. Thus, they made the move to Summer Hill and worked with Carter Williamson Architects to design a quality building.
For Carter Williamson Architects, balancing contemporary design with the heritage aspect of the original federation bungalow isn’t a novel approach per se – it is just what they do. “We are contemporary architects working within the contemporary idiom,” says Shaun Carter, Principal of Carter Williamson Architects. The architectural firm have a high respect for heritage building and it is evident through their oeuvre in the repeated work of restoring aged buildings, where they go about remodelling them back to their streetscape presentation.
Initial conversations during the design process focused on understanding the rooms and essential requirements of the clients. The emphasis was on finding cost-effective methods to reflect these needs, which led to the prevalent use of timber. According to Carter, “the concept of rigidity and the grid emerged early on as a means to delineate size and manage costs.”
The brief was to design a kitchen, living and dining area, as well as ancillary spaces such as a butler’s pantry, wash closet and mudroom. The extension also needed to include an updated bedroom for the couple, resulting in a four-bedroom house.
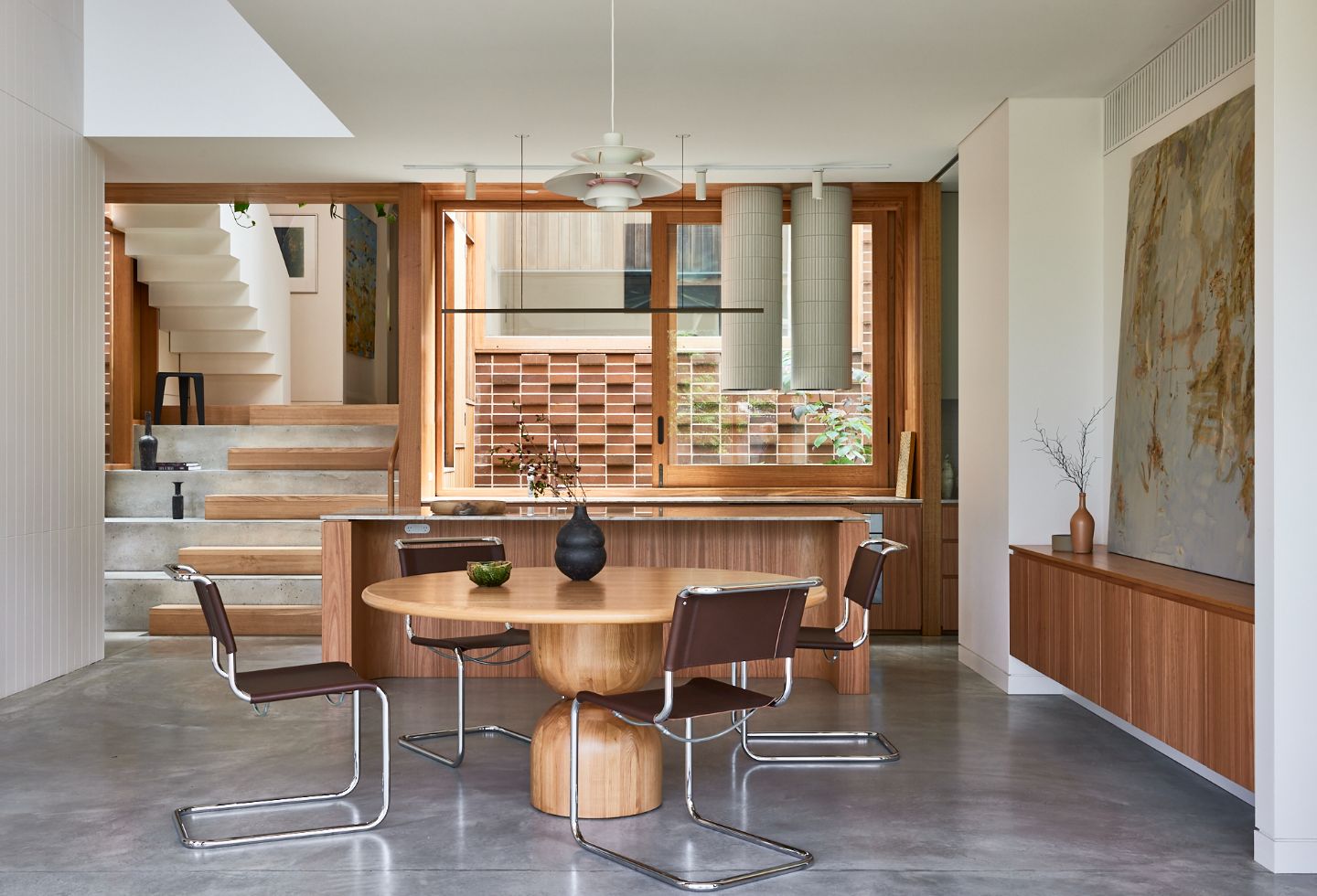
Due to the length of the site, Carter Williamson Architects were able to undertake “a pavilion separation where the contemporary building at the rear held off the heritage façade with a lightwell courtyard,” says Carter. “It is more poetic to have the addition separated […] You have these happenchance moments, where you can design rooms with free rein.” Take the town hall steps idea coming down to connect to the ground plane, the gardens positioned outside the kitchen window or the study windows that take on different qualities depending on their solar orientation, as examples.
Upon entry, three bedrooms, a reconfigured bathroom and living space exist within the heritage building, where the back wall of the living room has been replaced with expansive windows framing views looking back into the kitchen area. Descending the steps, the extension sprawls across an open-plan layout that features the kitchen, dining area and a circulation void looking out to the jacaranda on the main circulation axis. Carter continues: “The details that Carter Williamson Architects always bring to a project refer to the generosity of space, almost always signified by a void somewhere and somehow.” Off to the right, you will find the living room with double-height ceilings, a gallery and the main bedroom complex positioned above. On the ground floor, you will also find two study rooms: one orientated towards the backyard, the other positioned on the boundary of the home, characterised by its natural light infiltration.
Given the varying levels of Wisteria and integration of the old and news sections of the house, Carter Williamson Architects addressed the challenged of cross-ventilation and natural light distribution within the home through strategically configuring the floor plan. As a result, the living room has three solar orientations on either side of the room. The stairwell courtyard with its patternation of windows, stacker sliding doors and a centre void further improve the cross-ventilation at Wisteria.
Regarding the material palette, cost was the original driver of the timber selection. A strong portal frame at the rear of the property, for depth and shade, also serves as the structural and cladding component. To offset the cost, the textural palette internally boasts white billowing surfaces and polished concrete flooring. A simple palette of raw and organic textures, where cool and warm characterised materials complement one another.
“[At Carter Williamson we like to find] incidental moments where you take the prosaic and make it meaningful,” explains Carter. The thick portals of framed timber at the rear of the pavilion add depth and texture, while serving a functional and versatile purpose. A double-sided fireplace climbs the two-storey void and is set upon a slab of marble characterised by metallic accents and veins that stand against the neutral backdrop, while thermal properties and visual appeal can be appreciated from the living and dining.
The stairwell served as a focal point during the reconfiguration and is one of Carter’s personal favourite spaces in Wisteria. “We set up a hierarchy of space, where the concrete and timber town hall steps lead to the living spaces and the white steel-crafted stairwell can be perceived as secondary and a more private circulation that leads to the bedroom areas.”
