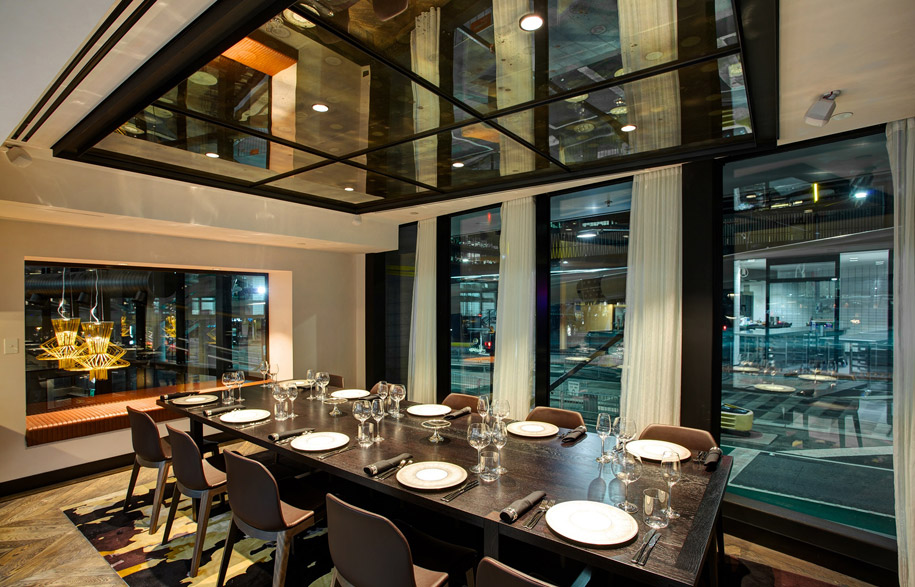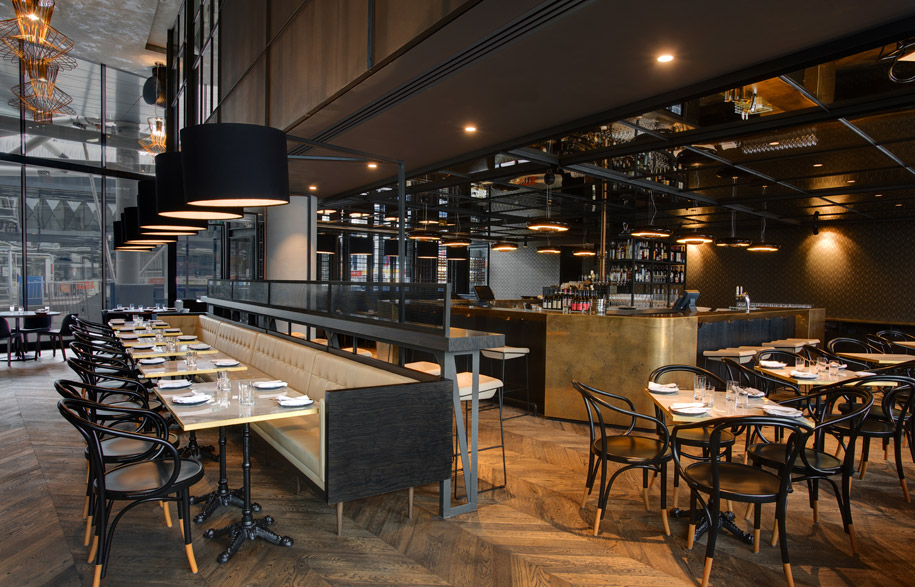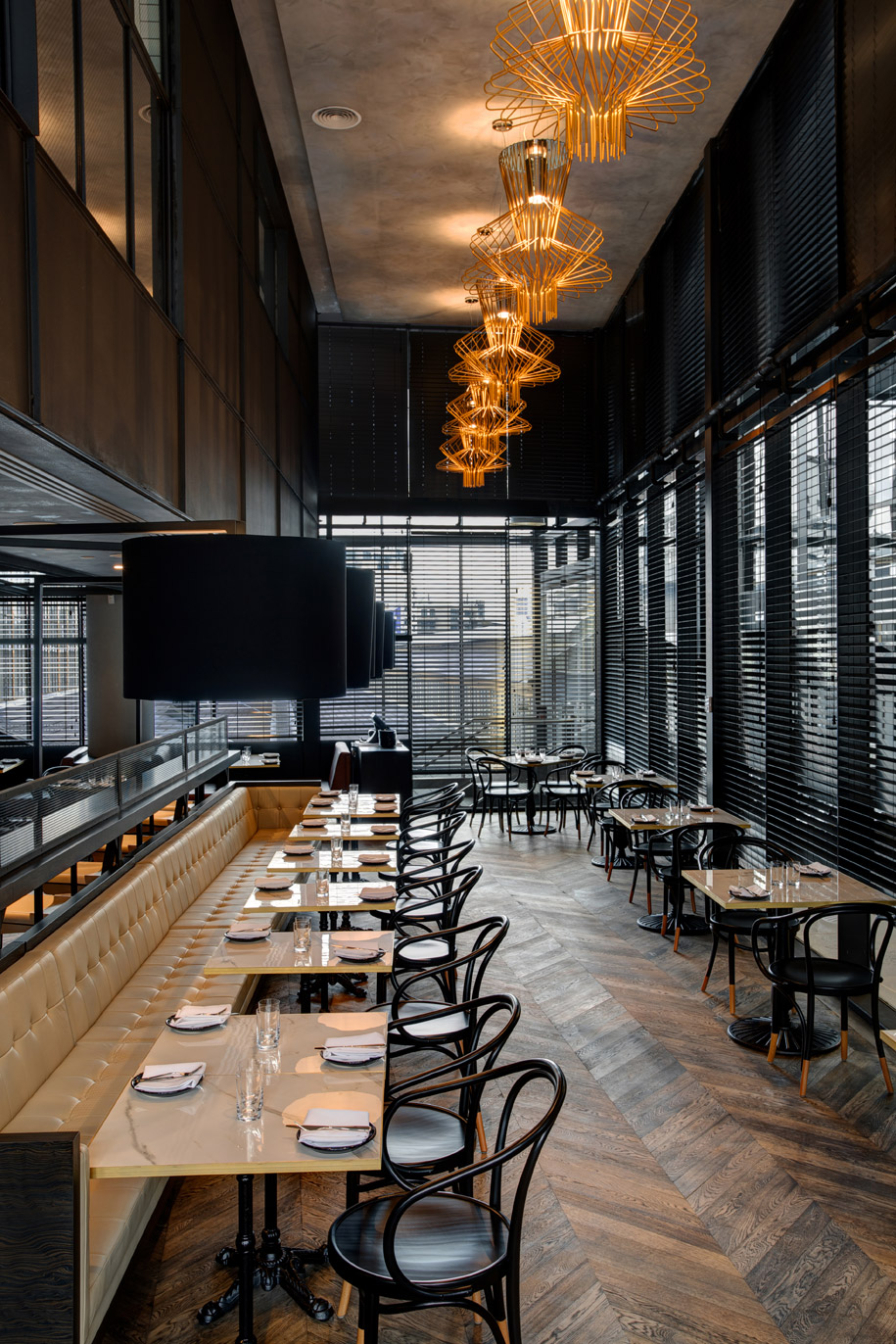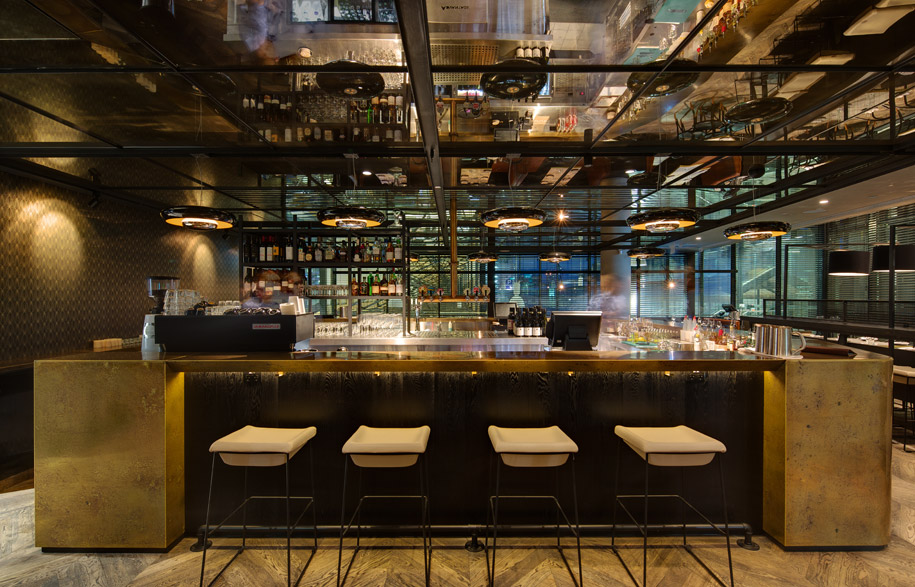From the architect:
Chiara is a 150 seat Italian restaurant and bar with separate wine cellar private dining room for 16. It is contained within the ground floor of the Lantern Building, which is part of the heritage listed Goods Shed North redevelopment at Collins Square in Docklands Melbourne.
The client, Walker Evans Baker Restaurant Group led by partners Lang Walker (Walker Corporation) Pete Evans (My Kitchen Rules) and Gavin Baker (ex Fat Duck Jnr Sous Chef) approached loopcreative in late 2013 to design the 2 level 750sqm ground floor restaurant and first floor production and catering kitchen.
The client wanted a high quality restaurant design with a sophisticated corporate ambience. They also wanted a state-of-the-art production and catering kitchen that catered to Collins Square blue chip clients and the greater Melbourne community.

When we first spoke to the client, we talked about Chiara being a space that felt like it had always been part of the Melbourne fabric. It was important for it to not feel too themed, but feel sophisticated and be a natural gateway to the Collins Square development.
The restaurant is a commercial space with spectacular elevated views through the Goods Shed South heritage building roofline structure.
The restaurant is made up of an aged bronze bar with seating for 20, the main restaurant seating 120 on custom built leather banquettes, and a dedicated private room wine cellar for 16.
Upstairs is the chef’s table for 12 and the 400sqm production and catering kitchen for BAKER & EVANS. The kitchen is visible from Collins St through a series of steel windows, with a dedicated ageing room, butchery and pastry kitchen. There is also main cook line where Gavin Baker and Pete Evans can conduct demonstration classes.

The furniture is classic Thonet Bentwood chairs with Italian marble tabletops and the remaining chairs were imported leather Space Furniture chairs. The banquette styling is based on an old car seat with similar stitching and proportions. For the lighting we have used the UK firm Established & Sons for the suspended saucer bar lights and the NY based company Workstead for the perimeter pendants.
We wanted the materials to be honest and true to their use, with oak parquetry flooring, inset carpets by Designer rugs and a Catherine Martin designed feature wallpapered wall. We wanted the materials to be honest to their surface without the need for too much adorned decoration. If it didn’t look like it shouldn’t be there, then it didn’t stay.
In terms of colours, we went for a warm sophisticated palette with tones of timber flooring, bronze for the bar and micaceous paint (the Harbour Bridge paint) for all of the steelwork.
During the day there is beautiful shadow-cast filtered light from behind the full height louvered blinds as the sun sets behind the building. By night the space becomes a darker more luxuriously environment with views through the skeleton which is the roof structure of the heritage listed goods shed south.

There is an obvious corporate overtone to this space and it’s no hipster kool-aid fit out. There is no ‘vintage found design’ like the majority of other new fit-outs being carried out, we wanted something sophisticated and approachable like the people that inhabit Collins Square.
From a layout perspective there was a natural order to the planning and we incorporated a new entrance steel vestibule, bar area and restaurant. The ceiling and floor levels did pose some design issues which led us down the path of incorporating an aged mirror ceiling to the majority of the space, thus providing the patrons with the perception of a 6m high ceiling space, the effect being quite dramatic.
This was the first project for loopcreative for the Walker Evans Baker Restaurant Group. Since its opening we have been appointed to design a new 500sqm bar and a new 350sqm fine dining restaurant which are currently in concept design stage.
Chiara
chiara.net.au/about
loopcreative
loopcreative.com.au

