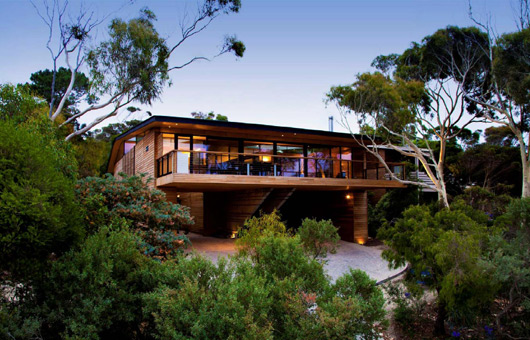What we like most about this home: The timber cladding that echoes the surrounding bushland
The details:
Architect: Seeley Architects P.L
Location: Anglesea Great Ocean Road area Victoria
Photographers: Zoe Economides, John Walker, David Seeley
It’s always reassuring to hear about homes that are the result of a great relationship between owner and architect, but even better when it represents a close relationship between architecture and environment.
This home by Seeley Architects is as much an expression of its location as it is and expression of the owners. We spoke with David Seeley about the story behind it…
Who are the owners and what was your relationship like?
The owners are a Melbourne-based family that came to us through a recommendation from a mutual friend.
Apparently they had seen and liked several houses we had designed in Anglesea and Barwon Heads, but did not know who had designed them until then met us and we showed them our portfolio.
The owners epitomise the oft made statement that …."great clients get great architecture". Through this process, they have become great friends and confidantes.
Where did the design come from?
The concept for the house arose from site investigations to understand the conditions, both positive and not so, which impacted on the property.
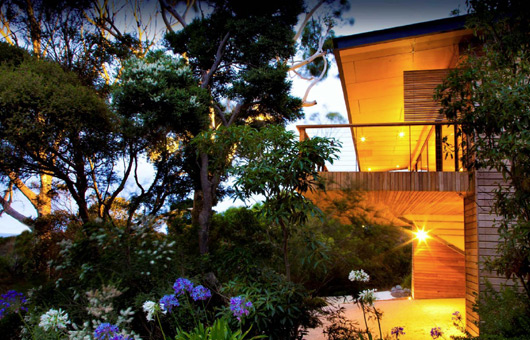
From within, the shape of the roof and materials reference traditional coastal timber boat-building as well as archetypal coastal houses.
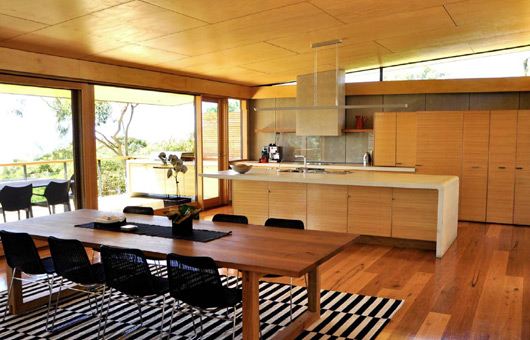
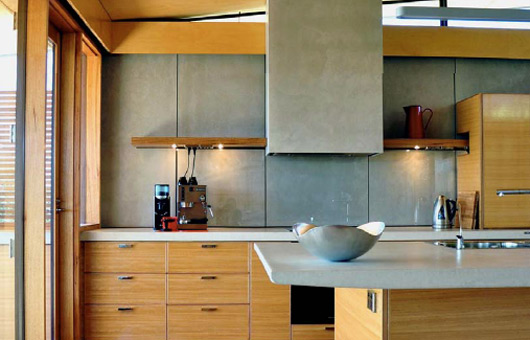
How does the home communicate with its environment?
When viewed from the street, it sits discretely behind several old and gnarly Spotted Gums (Citriodora’s) with the living room and Sea deck connecting visually with the trees.
Timber-battened screens on either side of the house restrict views to the neighbouring houses and clerestory glazing and roof apertures give the occupants framed views of sky, the moon, tree tops, vegetation from all of the upper level rooms.
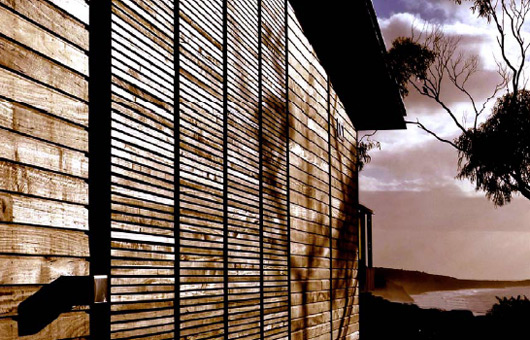
How does the choice of materials add to the design?
The exterior timbers where chosen for various reasons including their bushfire resistance characteristics…
The concrete fins inside the house, along with the burnished concrete floor, [absorbs] heat from the sun, and [radiates] it into the room after sunset.
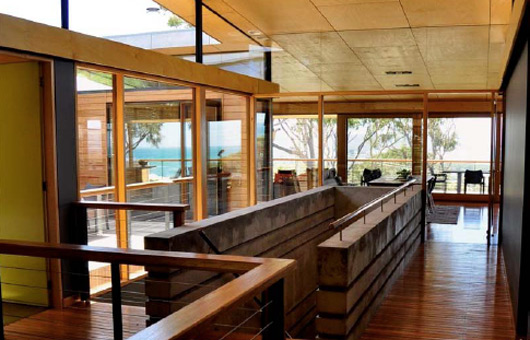
At a functional level, they contribute more than just for appearance. Additionally, the exterior timber cladding will gradually weather to a silver grey patina, not unlike the colour of the Spotted Gum tree trunks.
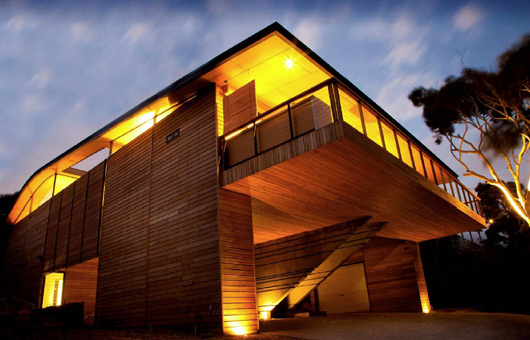
These are materials that are entirely suited and appropriate to this wonderful site.
What do you love most about the home?
That’s a hard one as there are a number of aspects of the house that I love. That being said, the monumental concrete walls that sit aside the stair and the sense of grandeur, enclosure and ‘groundedness’ that one gets when entering the house from the lower level, constantly move me.
Then as one travels up the stair to the top level, the experience changes from something grounded, to a sense of being in a tree house with birds, sky, tree canopy, branches.
The narrative of the house is varied and evocative.
Seeley Architects
seeleyarchitects.com.au

