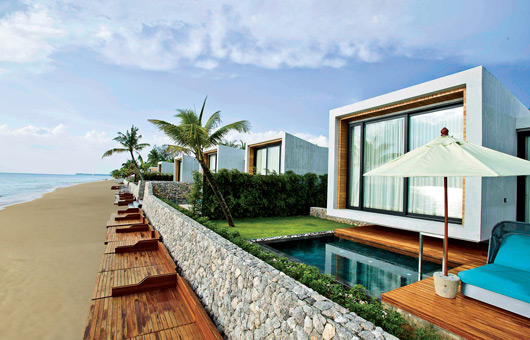With a simple but specific desire for an open, inviting home for a family of five, the brief’s flexibility was based on the strength of the relationship built during a previous collaboration between the architects and clients.

From this grew the idea of a spacious structure built from a palette of robust, low-maintenance materials that would access the magnificent prospect of the surrounding panorama whilst providing shelter and privacy for its inhabitants. As Larry Melocco, Director of Brewster Hjorth Architects comments, the concept was of a “weathered timber crate, resting on sheltering rocks”.
The use of concrete, hardwood, glass and copper left in their raw state gives the home’s exterior a textured, weathered feel that will further develop over time, while internally the layering of complex finishes including terrazzo, stucco, and timber veneers creates a warmer, gentler aesthetic.

A defining asset of the site is its unbroken beach vista and adjoining council reserve, which create a natural context beyond what would be expected in a suburban area.
To capitalise on this without sacrificing privacy connection to the surroundings is highly adjustable: a courtyard and a three-metre wide awning window, which rises up and out automatically to completely connect the interior with the ocean vista render boundaries porous, while louvres and screens of aluminium and timber can moderate the suns glare and provide shelter from neighbours and beach goers.

By including concrete floors and abundant possibility of ventilation the house is also well served by passive climate control, and use of recycled timber and implementation of water re-use demonstrate a parsimonious approach to materials and energy.
The home represents the growing sophistication of a suburb historically characterised by resilient, pragmatic structures, and which boasts to be the cradle of Australian surfboard riding. Thus its strength, aside from the quality of its design and execution, is that it resonates with its context while simultaneously updating it.

Photography: Christian Mushenko

