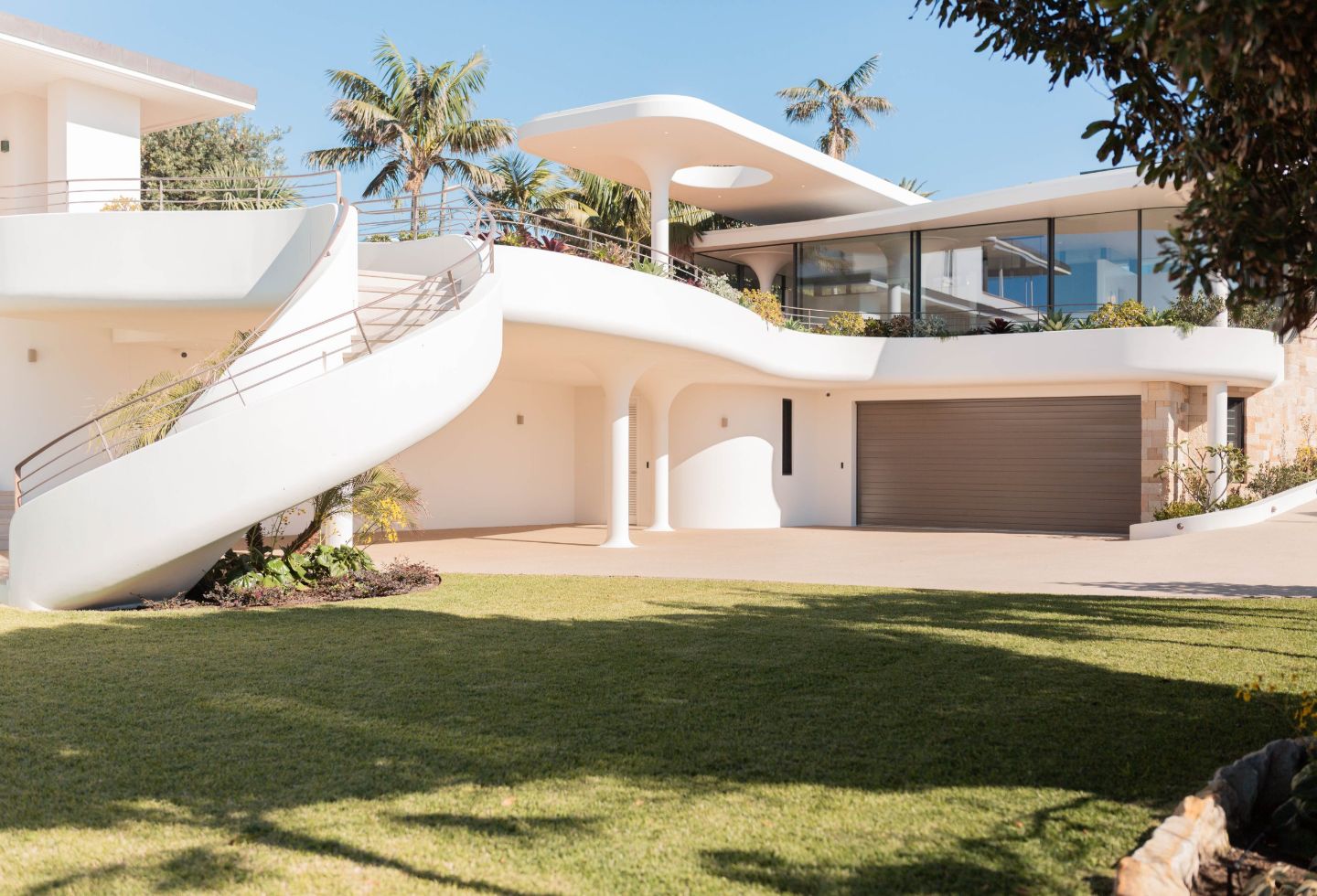
Anchored to a weathered sandstone escarpment, this summerhouse on Sydney’s southern edge is conceived as a platform for rest and retreat. The brief was specific – a place to entertain, swim and idle above the ocean. The architectural response is loose, almost diagrammatic, folding a series of curving planes into a composition that reads less as a house than as a terrain of its own.
At ground level, storage, garage and garden are discreetly nestled to be low and unobtrusive. Above, a covered deck, lounge and bedroom hover towards the horizon. Views remain uninterrupted, as does amenity – the upper floor is orchestrated to support poolside living, absorbing the existing pool into its orbit rather than designing around it. There is a nonchalance here as it sidles into the landscape, taking cues from the soft curves and tonal variations of eroded sandstone and indigenous scrub.
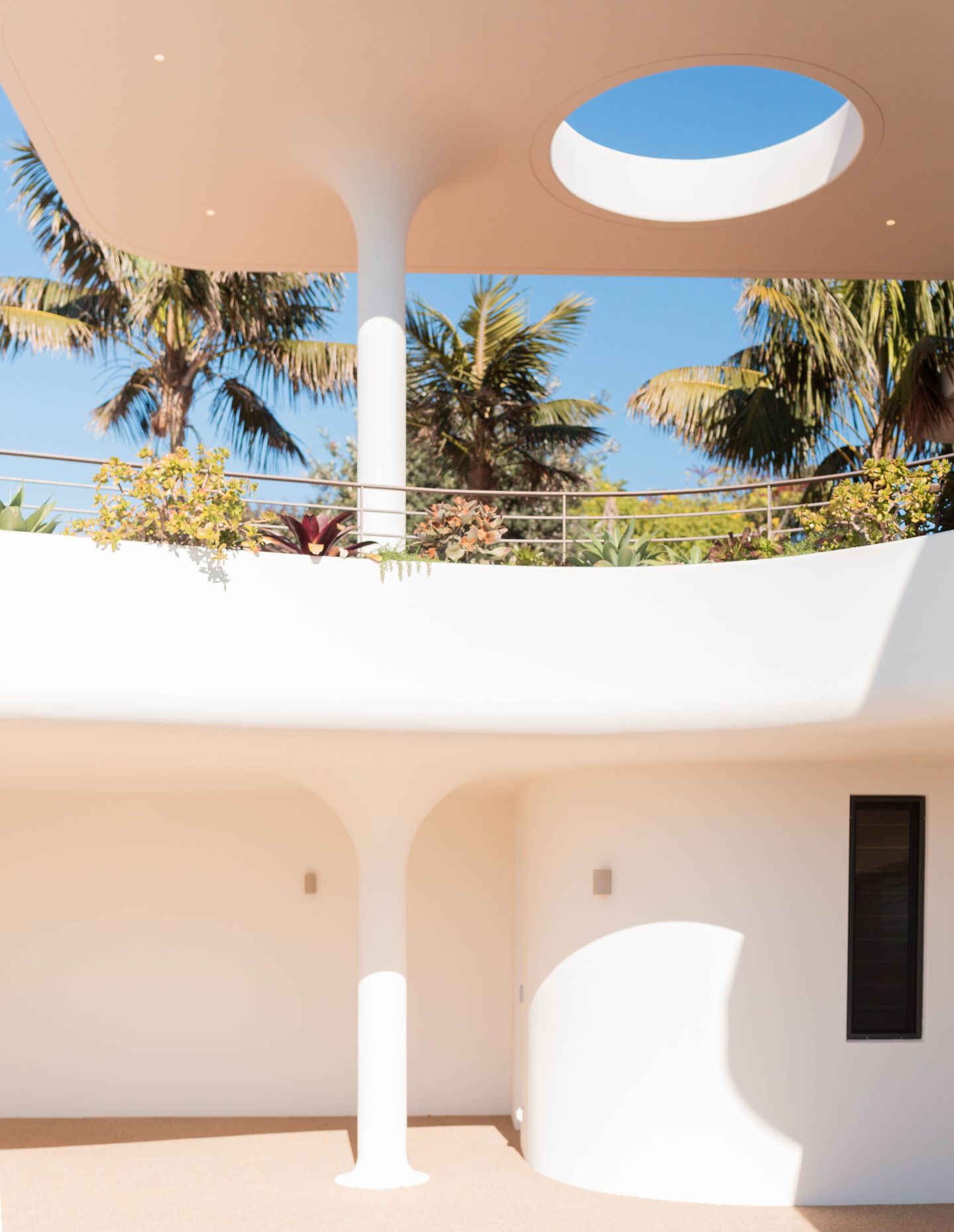
“We decided to bring the building as close to the street as possible, to maximise the garden area and the view to the ocean. When you’re inside, you’re sort of quite isolated from the rest of the street and in a much kind of natural and quiet setting. So, that first move: to move the building as close to the street as possible and then, rather than work with walls, we work with the horizontal planes,” says Nici Long, Co-Founder of Cave Urban.
The project is defined by overlapping layers. First, the orientation of the pool; second, the space above it; and third, a perpendicular overlayer functioning as a canopy pierced by a circular void cut through the concrete to frame the sky.
“In this case, it was quite a different strategy. It was about defining different horizontal planes and how they interact with each other to connect the different levels and be able to enter the existing house from the new site, which is at a different level,” continues Juan-Pablo, Co-Founder of Cave Urban. Accordingly, the team devised access at street level that winds down to the rocky terrain via a spiral staircase. Visitors may also enter through the existing house at the garage level.
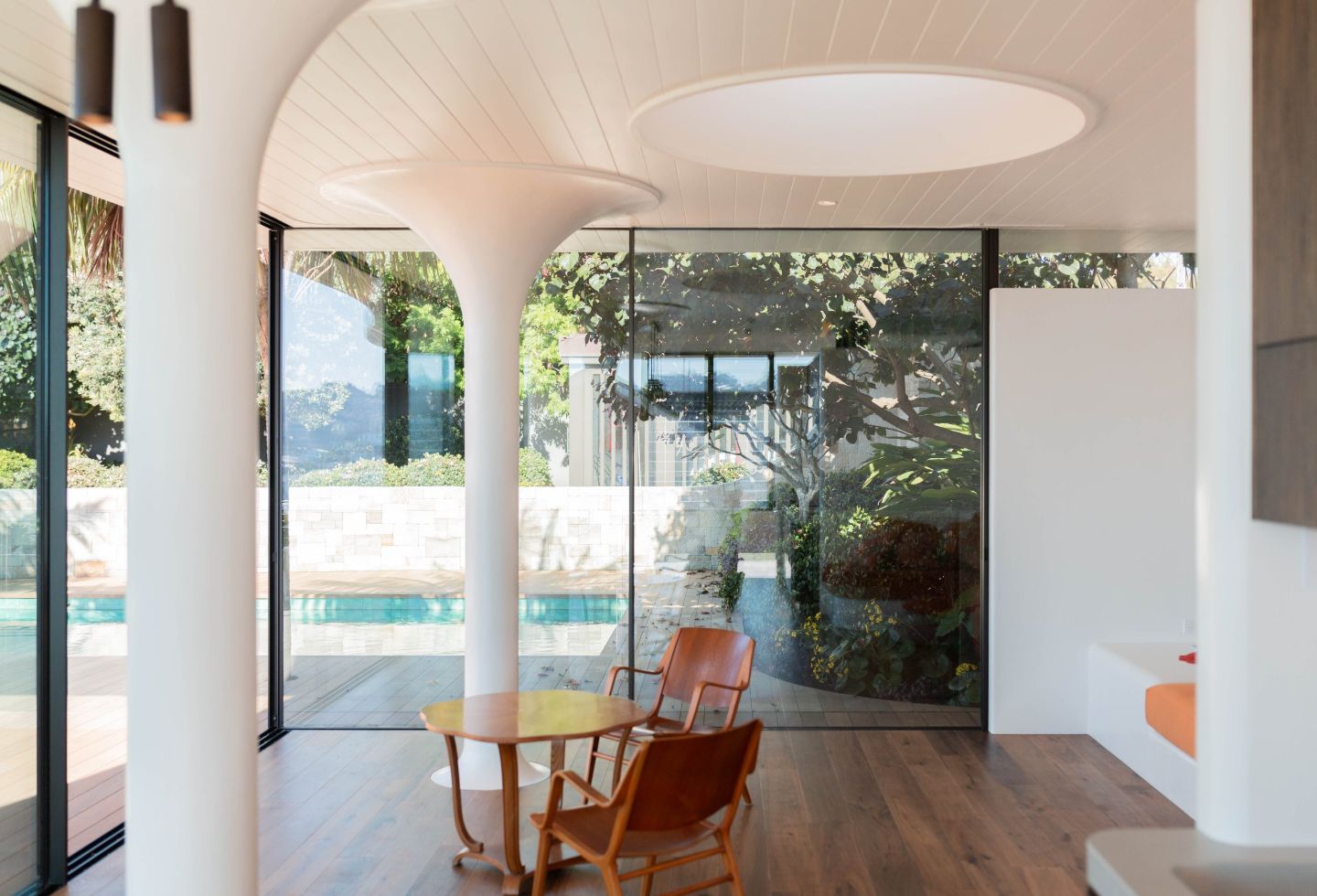
“When we first went to site, the rock shelf was quite shallow there. So, as we were cleaning the site, we identified those shapes,” explains Long. “Basically, we worked with the contours of the existing landscape. It was a bit of archaeology. How do we rediscover what the natural contour of the landscape is in a kind of buried suburban format? So, we also used some of the sandstone cladding on those lower levels to bring that idea of the natural sandstone from the site.”
Long continues: “We needed a retaining wall, and that’s where the concrete element came in. We needed a structural way to support the sand and everything, but then to bring back the stone planting. Yes, it’s mostly natural. So stone floors and timber and then the concrete on the render is almost like a cloud, like it’s dry, very soft – it sort of feels light, even though it’s concrete. It’s that soft white render that you get in a lot of Mediterranean places as well.”
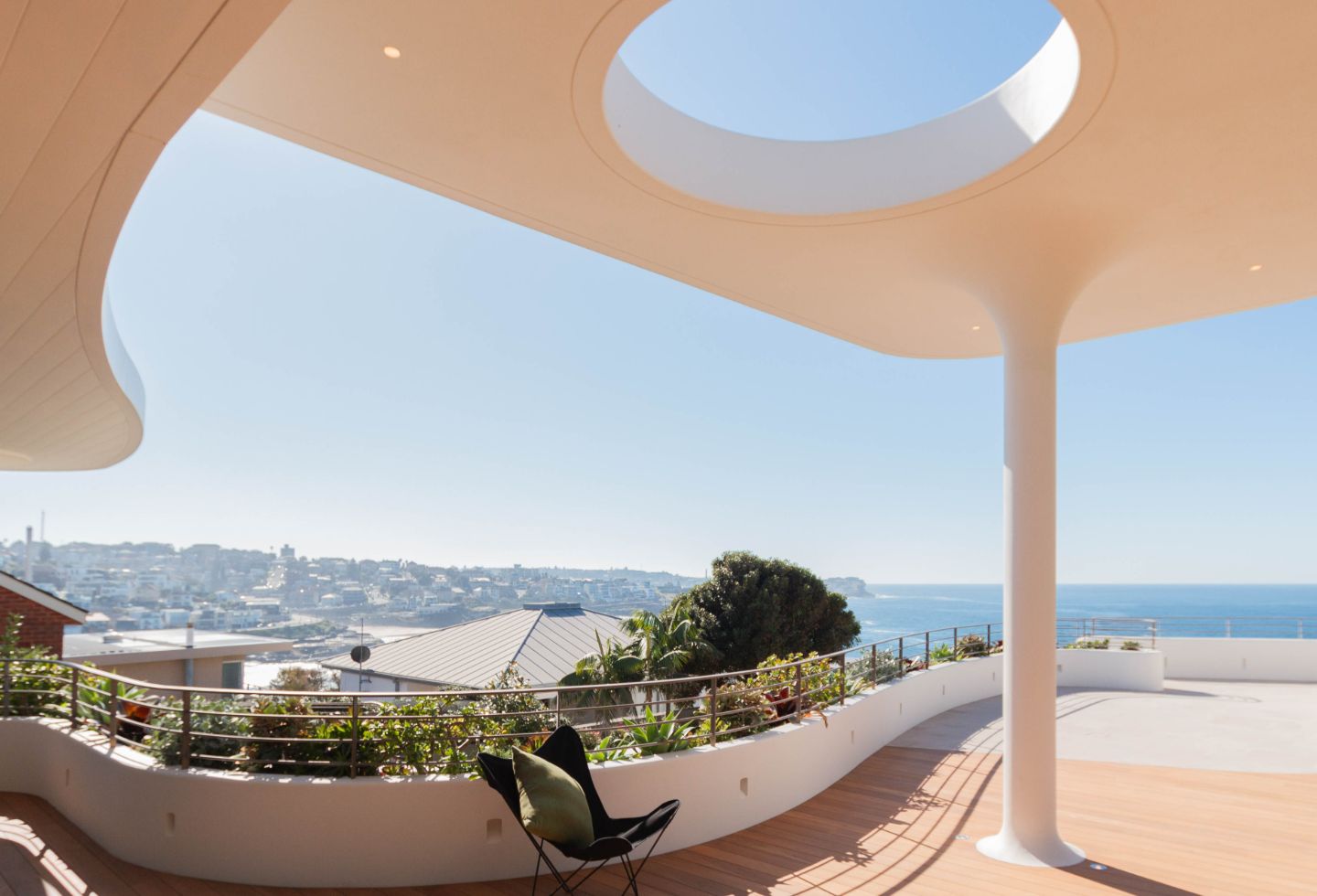
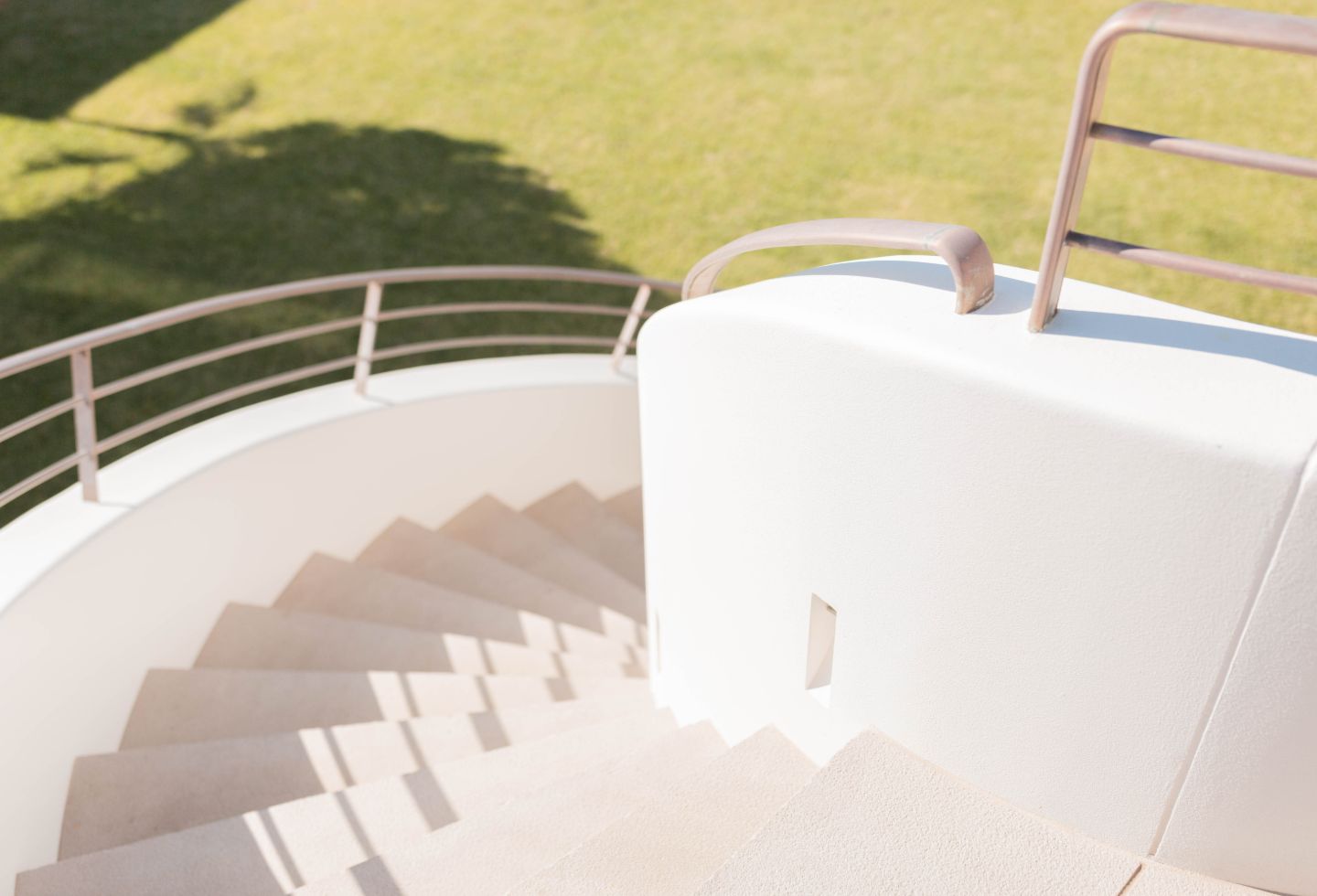
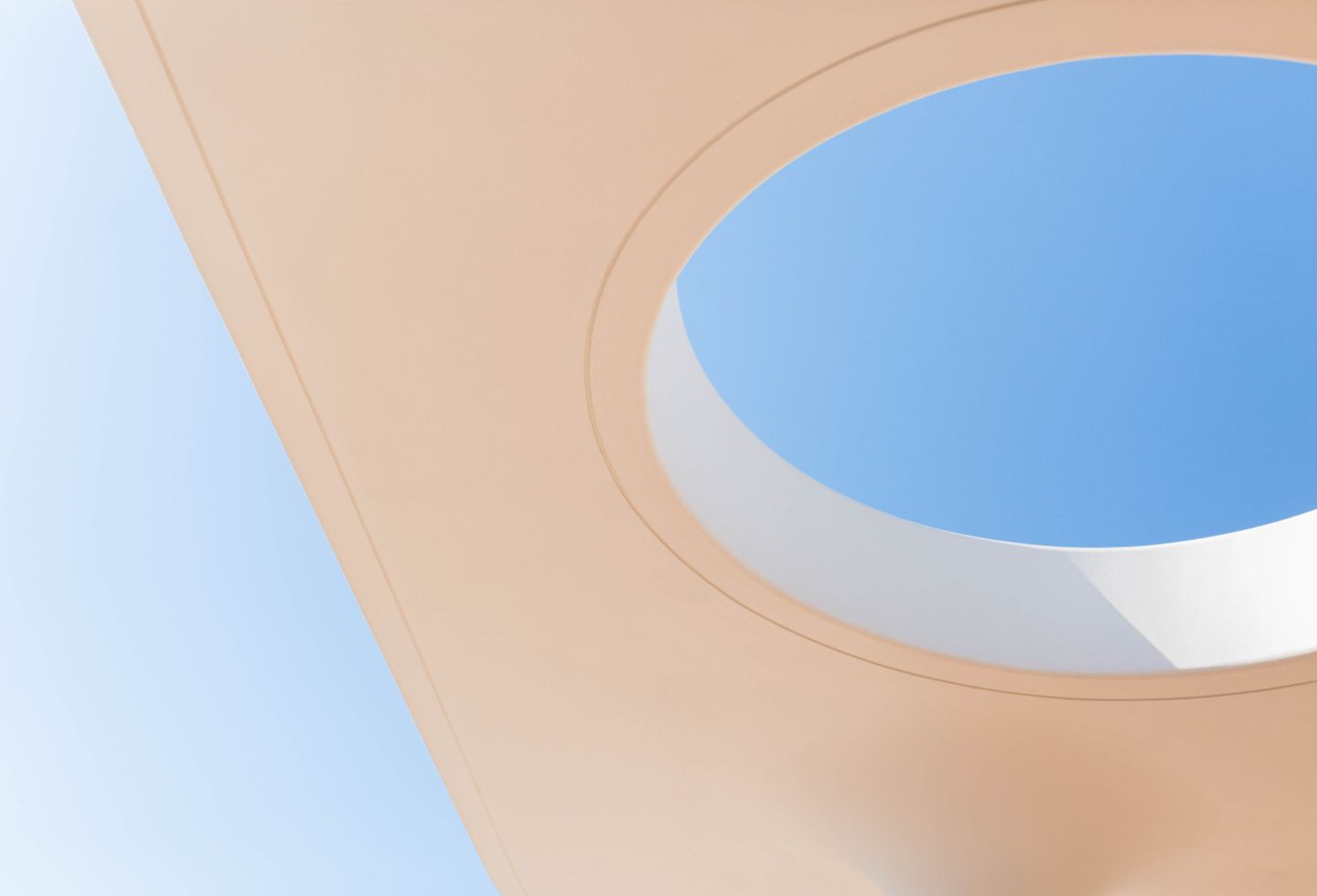
While the materiality is substantial, the overall effect is one of lightness. The house feels lifted, airy. It opens and closes precisely where necessary. Louvres allow for natural ventilation even during storms, while the skylight at the apex introduces natural light into every corner of the interior. Extensive sun studies ensured balanced shading on hot days and generous sunlight in winter.
Internally, the plan loops in arcs. Rendered walls curve subtly, guiding movement without dictating it. A spiral stair connects levels, suspended between floors with a brass handrail that evokes jewellery rather than mere joinery. The most arresting formal gesture manifests in overlapping concrete roof plates, elevated by columns that oscillate between mushroom and palm-like forms.
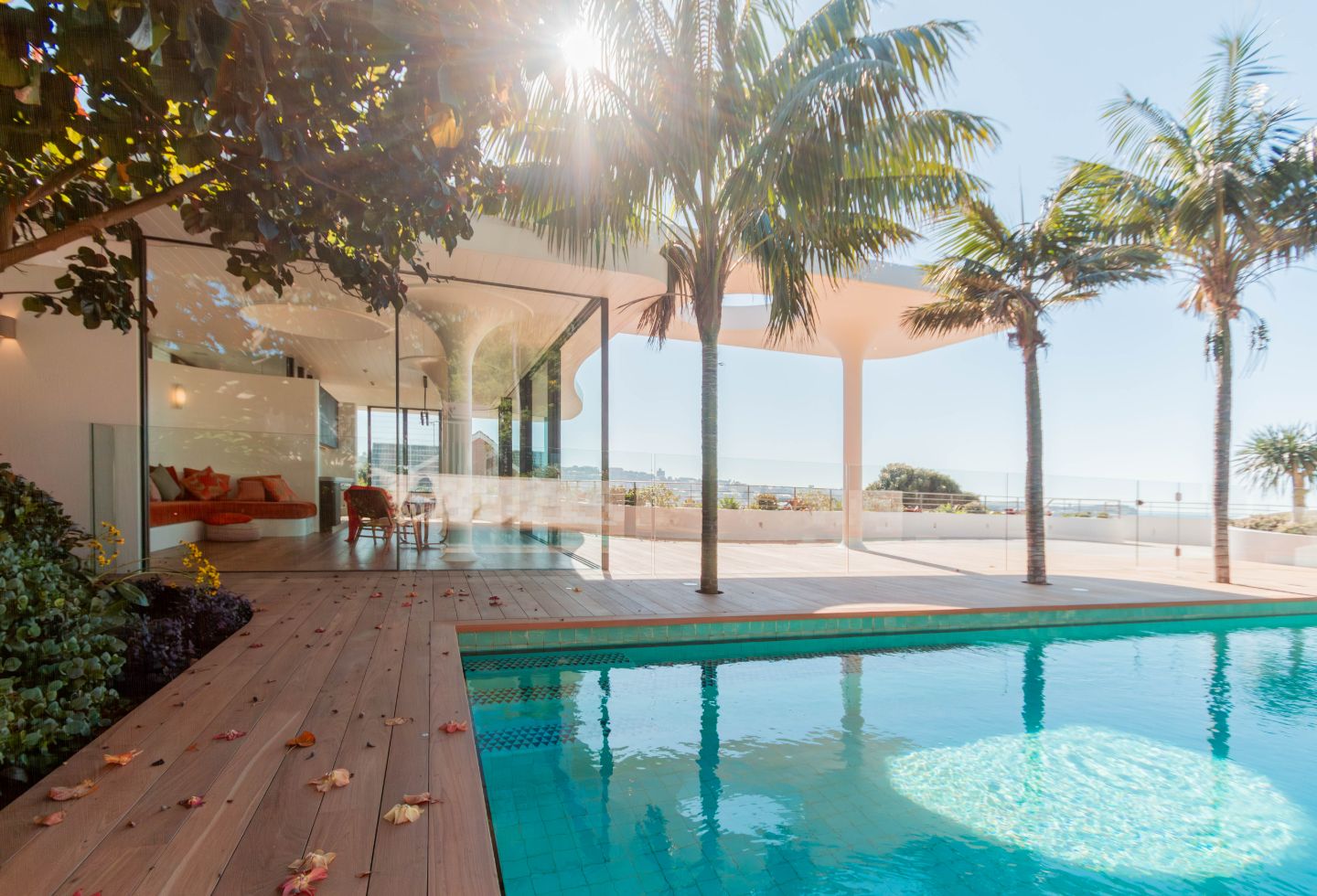
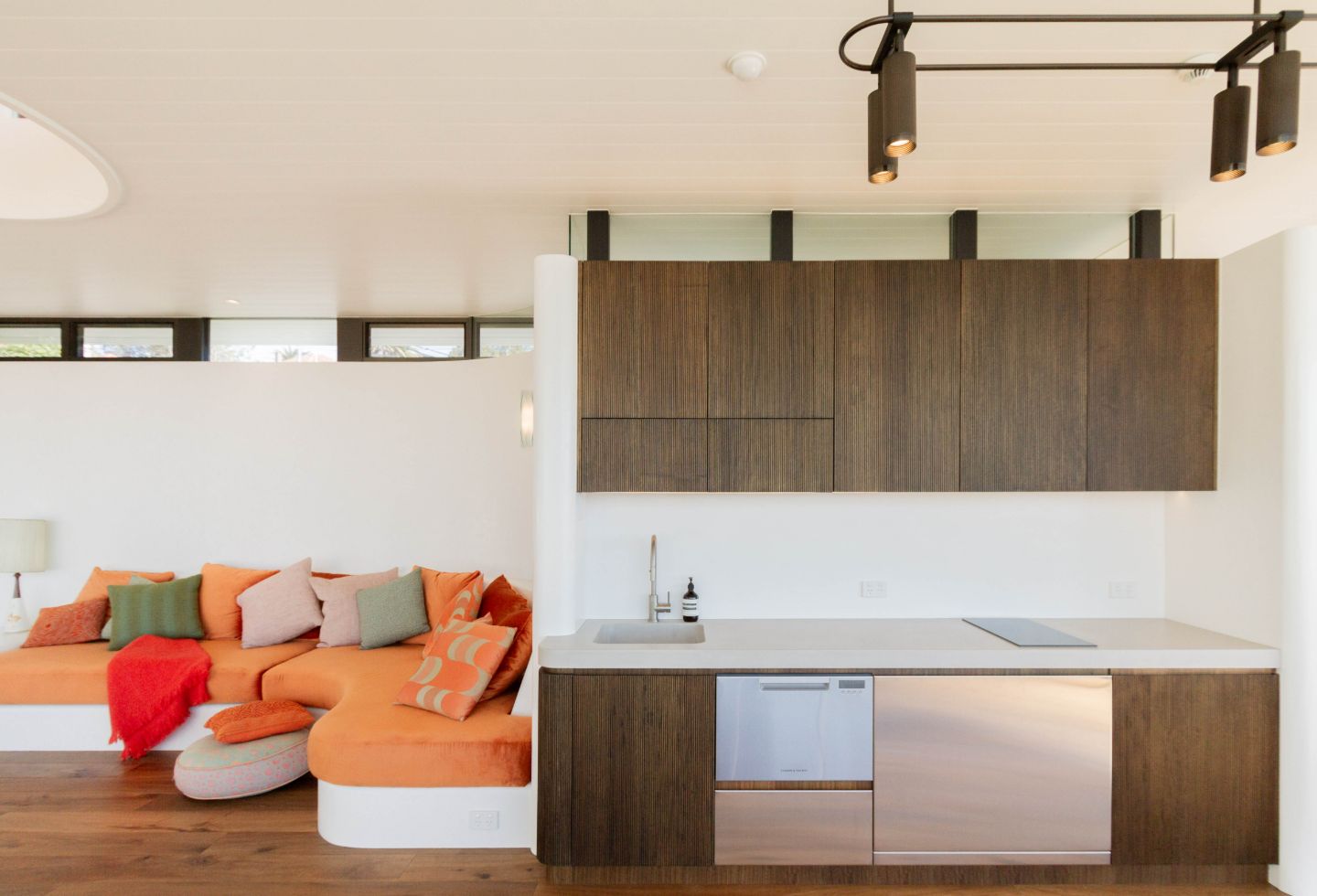
“The client also wanted a really simple garden that didn’t require a lot of maintenance, so we were looking at native species and coastal species that like that kind of environment,” Long explains. Cave Urban identified specific zones for vegetation and created planters on the upper level to soften the hard surfaces. Existing palm trees were preserved, with a lightweight structure designed around them to avoid removal.
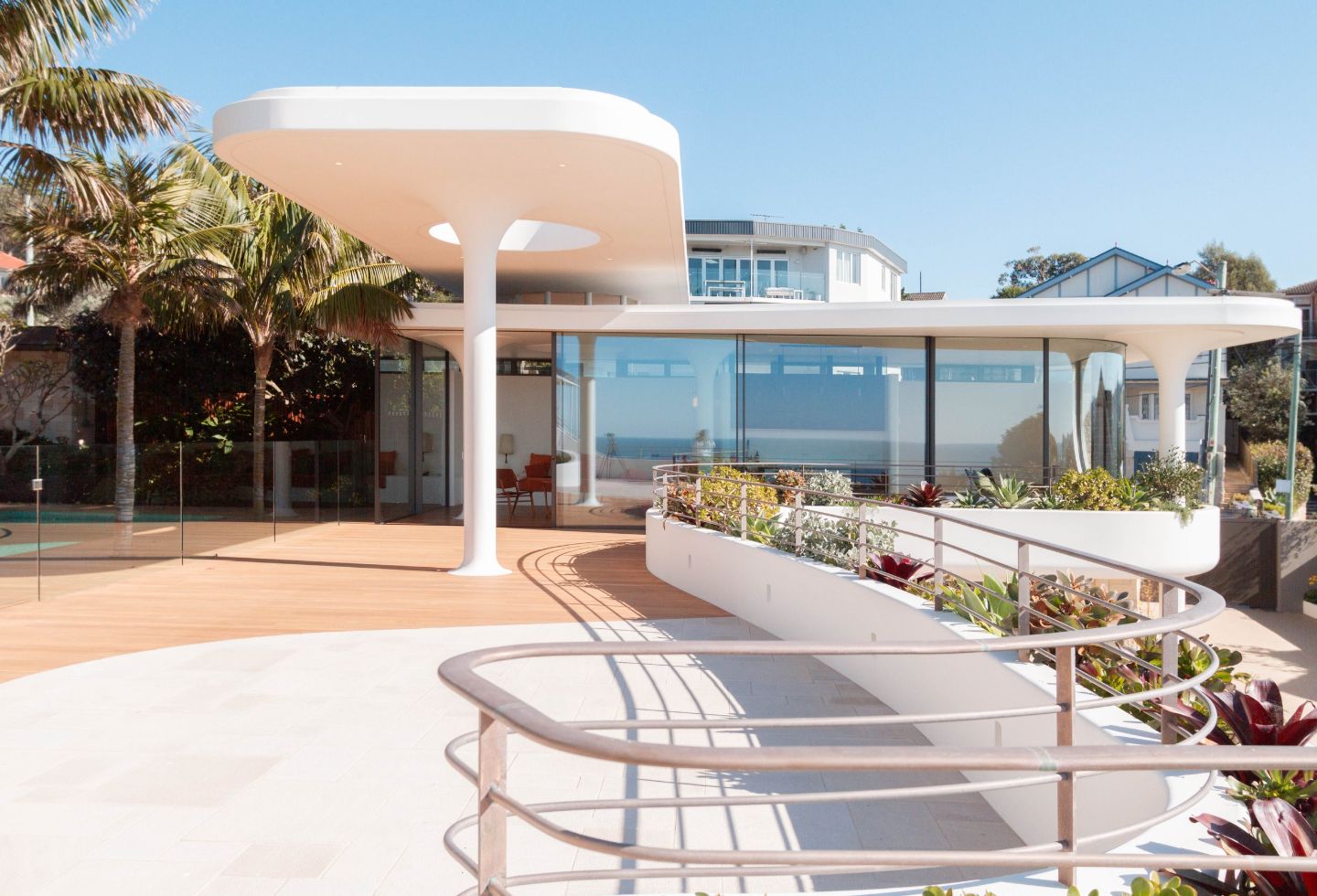
Sustainability is integrated unobtrusively. Deep roof overhangs modulate solar gain. Operable louvres encourage natural ventilation. Solar panels, rainwater harvesting and thermal mass perform quietly without ostentation. “We do a lot of adaptive reuse. We reused the existing pool. They already had a beautiful garden on that side. So, linking in with the existing landscaping and extending that I suppose we were trying to increase the natural element of the site,” says Nici.
“The design of the columns sort of responds to that softness of the sandstone with those kinds of mushroom columns and planters on the edges. When you see a natural landscape, you’ll have these plants hanging from the rock shelf into the ocean,” concludes Juan-Pablo.
