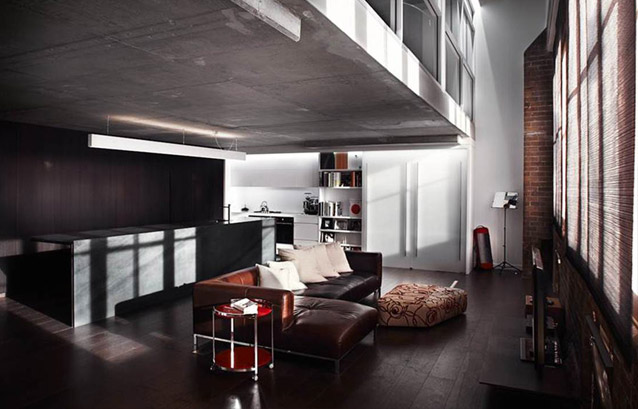The home is the result of the renovation, reconfiguration and union of two loft style apartments in the Sydney suburb of Pyrmont. The building these were housed in has a long and varied history, tracing the trajectory of the area’s development from peripheral, when it was the first wool store in the suburb in 1882, to metropolitan, when it was converted into a car park in the late 1980s and also housed the motor museum, well known for its slot car track.
A first priority of the fit out, carried out by Bokor Architecture + Interiors, was to remove the pre-existing cladding and finishes in order to create an open, natural space and expose the structural concrete and brickwork. Present in every room of the house, these textured, robust materials provide an excellent canvas for more refined trimmings.
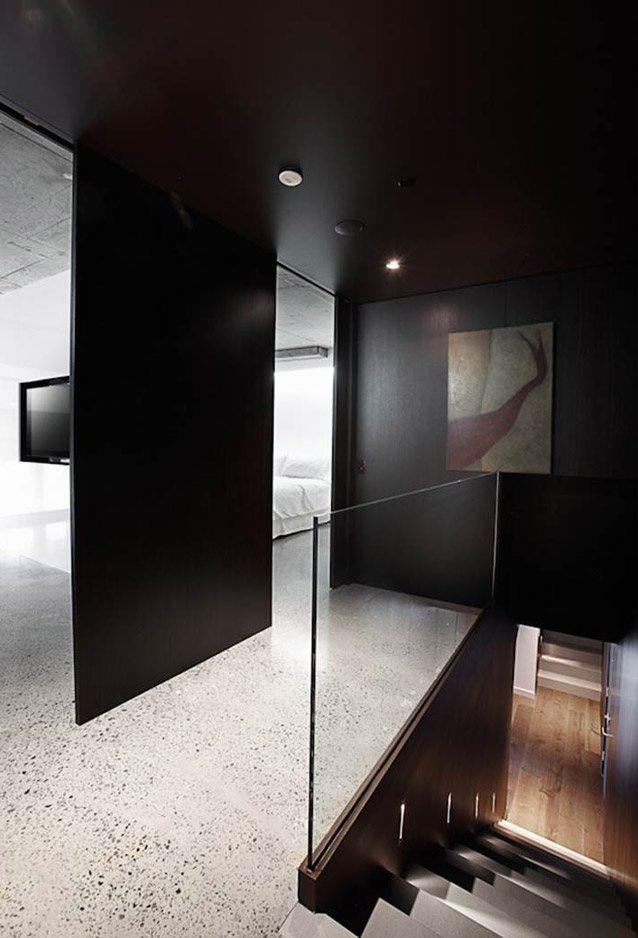
The house adheres to a minimalist colour scheme, with composite timber flooring, cabinetry, painted finishes and paneling either dark, black or white. Ironically, it is the bricks and polished concrete that alleviate what might otherwise be cold interiors, interrupting the greyscale and animating the space.
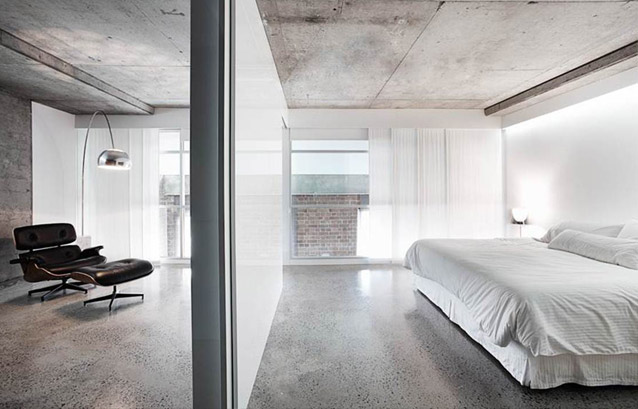
With a successful Sydney restaurateur as the owner, it is unsurprising that the kitchen is not only excellently equipped but given centre-stage, offering the cook a view through the two-storey windows onto Harris Street. Surprisingly austere for what is usually a warmer, more colourful location in the home, its status as modern hearth is nonetheless cemented by an impressive slab of Fontainebleu used for the island bench. The seamless continuity between storage, flooring, cladding and appliances creates a precise simplicity in the area, presumably allowing for creative, experimental gastronomy as well as its more gregarious and casual cousin.
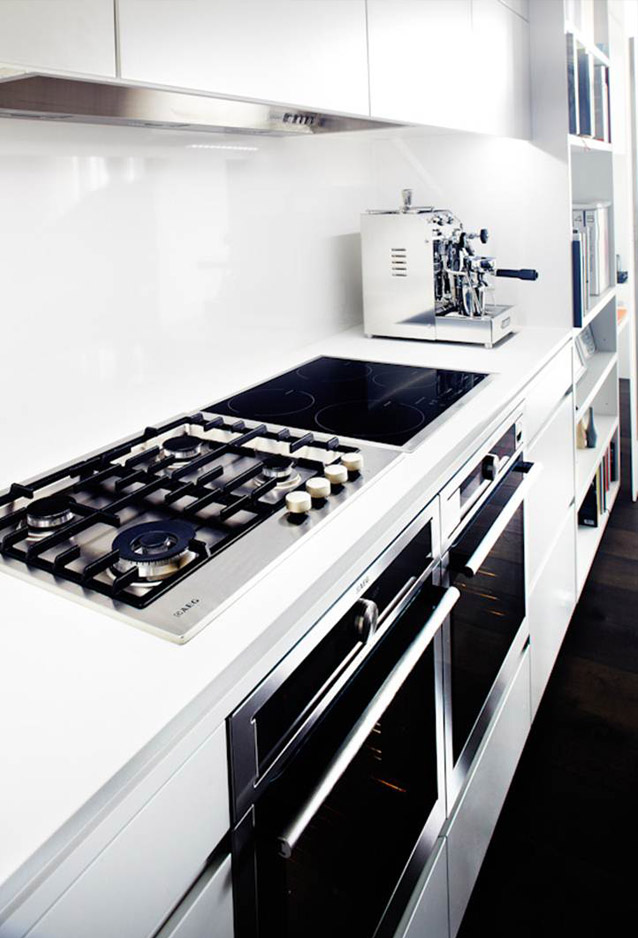
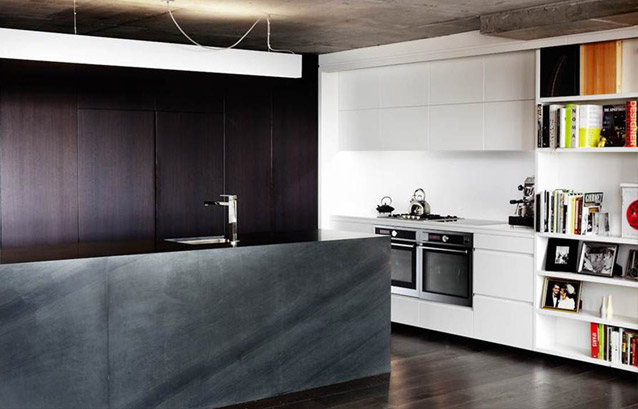
The apartment’s material and chromatic coherence borders on the ascetic, but is saved by the generous use of space and illumination, which allow it to be tranquil and refreshingly uncluttered. Whilst certainly not a home for everybody, for some it would be a breath of fresh air.
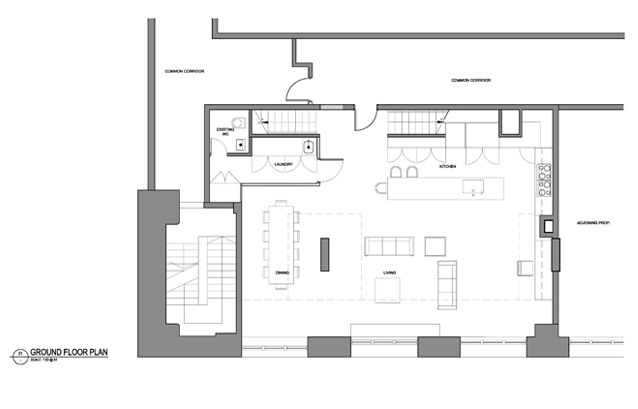
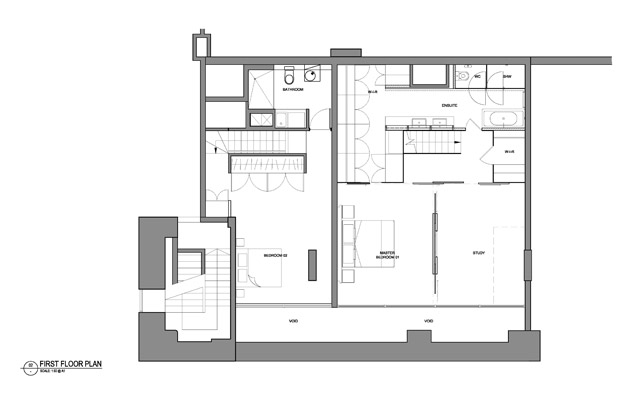
Bokor Architecture + Interiors
bokor.com.au
Photography: Stuart Scott
stuartscottphotographer.com

