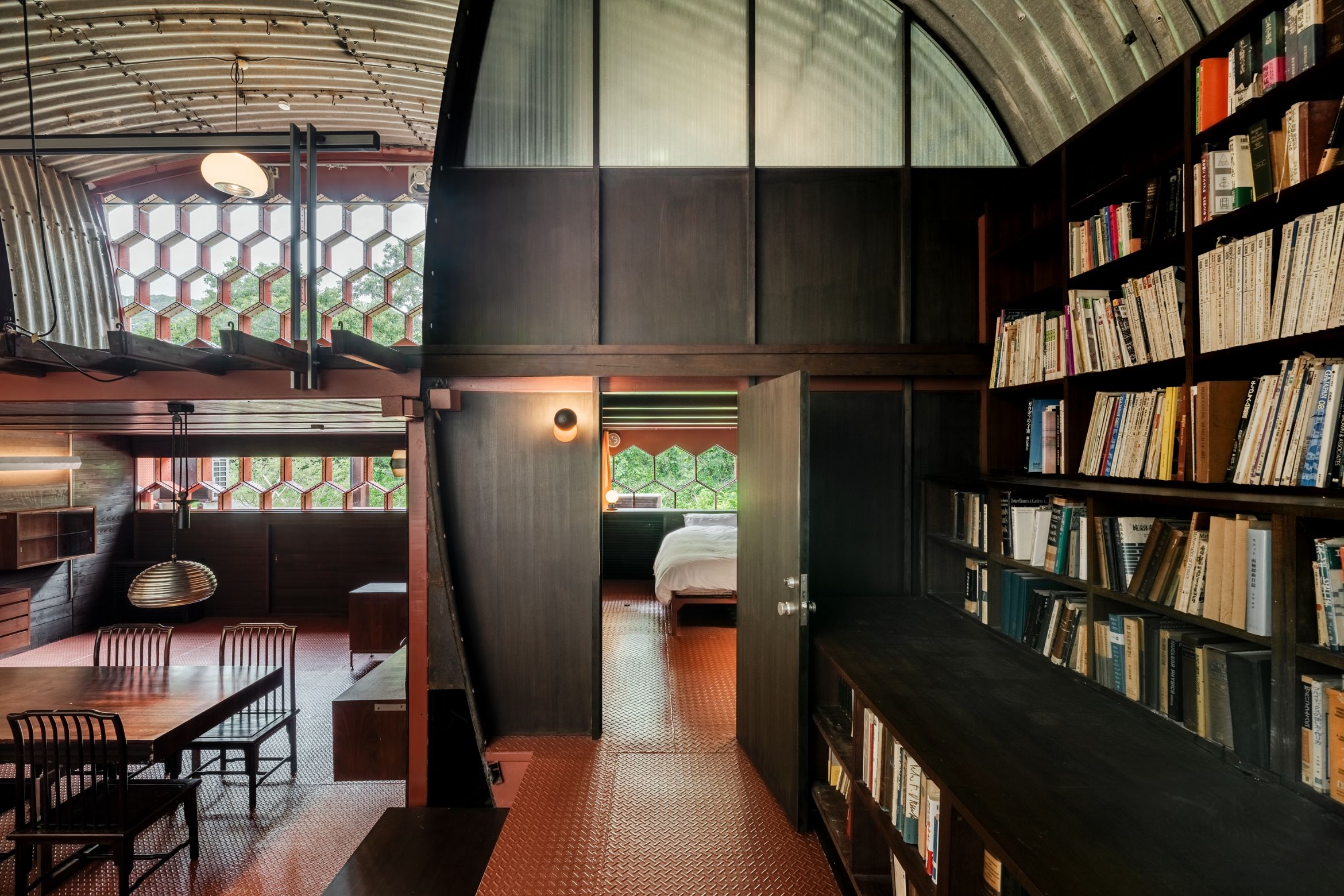Originally designed and built by industrial engineer, Kenji Kawai, as his own self-sufficient residence in 1966, the Kenji Kawai House is everything sustainability should be. With no formal training as an architect, Kawai, who also designed the engineering for Kagawa City Hall by Kenzo Tange, set out to design a stronger and cheaper method of housing. To this end, he converted large corrugated pipes to suit residential construction by employing congruent arcs and adapting a honeycomb structure to the façade. The combination of the arc of the pipes and the rigidity of the honeycomb gave the materials sufficient strength for a column-free living space. It also gave the home its distinctly Buckminster Fuller façade.
Selected for documentation by docomomo Japan, monotrum were approached to convert the house into a hotel by Food Forest. monotrum were not interested in the usual strip back and rebuild approach. Instead, their philosophy posits an approach of considered respect: “We aim to increase the use-value of a building by observing its existing condition” says Nobuhiko Kitazato, monotrum architect and founder with Takuya Ishii. In updating the project’s functionality, the peculiar architecture and unique materiality made the project particularly intriguing for the practice. “It presented many details not commonly found in buildings constructed using conventional methods. The process of uncovering new ways to utilise them was an immensely exciting experience,” says Kitazato.
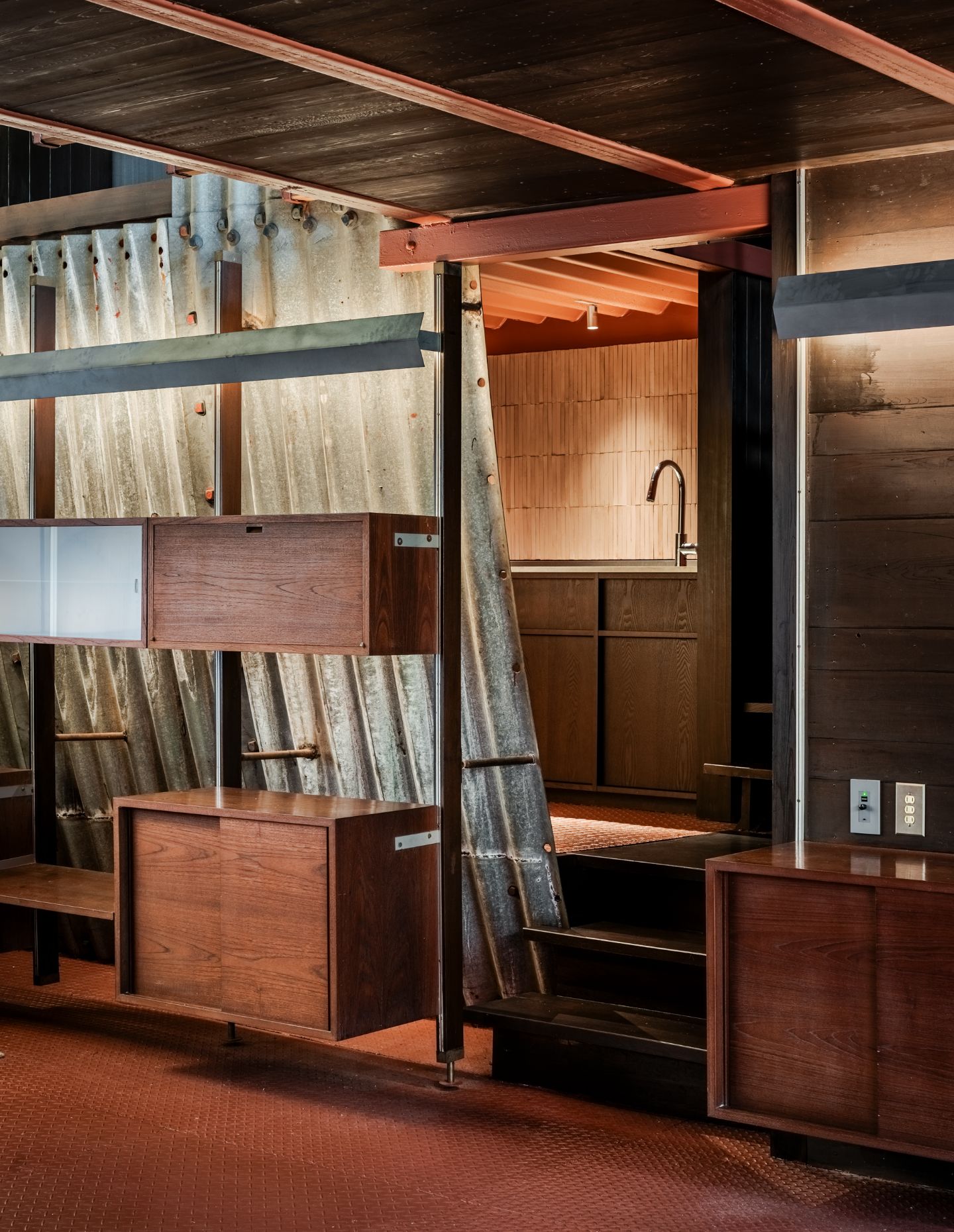
In accord with the docomomo remit, which recognises cultural value, the client wanted to give more people the experience of the architecture. The transformation from house to hotel, therefore, needed to stay in line with Kawai’s vision. “Our goal is to preserve it as a place where the architectural charm can be experienced… so we didn’t place much importance on refreshing the design” says Kitazato.
The existing aesthetic and character were instead regarded as a guideline that would provide hints appropriate to the project. As Kitazato explains: “While we added new objects to facilitate the residence as a hotel, we selected materials and finishes that were similar to those used in the existing building.” Particular attention has thereby, been given to the combination of materials and finishes. Placement of new partitions, objects and furnishings effectively enhance the existing rather than claim a replacing style. “We believed that exploring new relationships within the existing elements, rather than bringing in new ideas from the outside, would support the new charm of this building.”
Related: A new iteration of local architectural vernacular
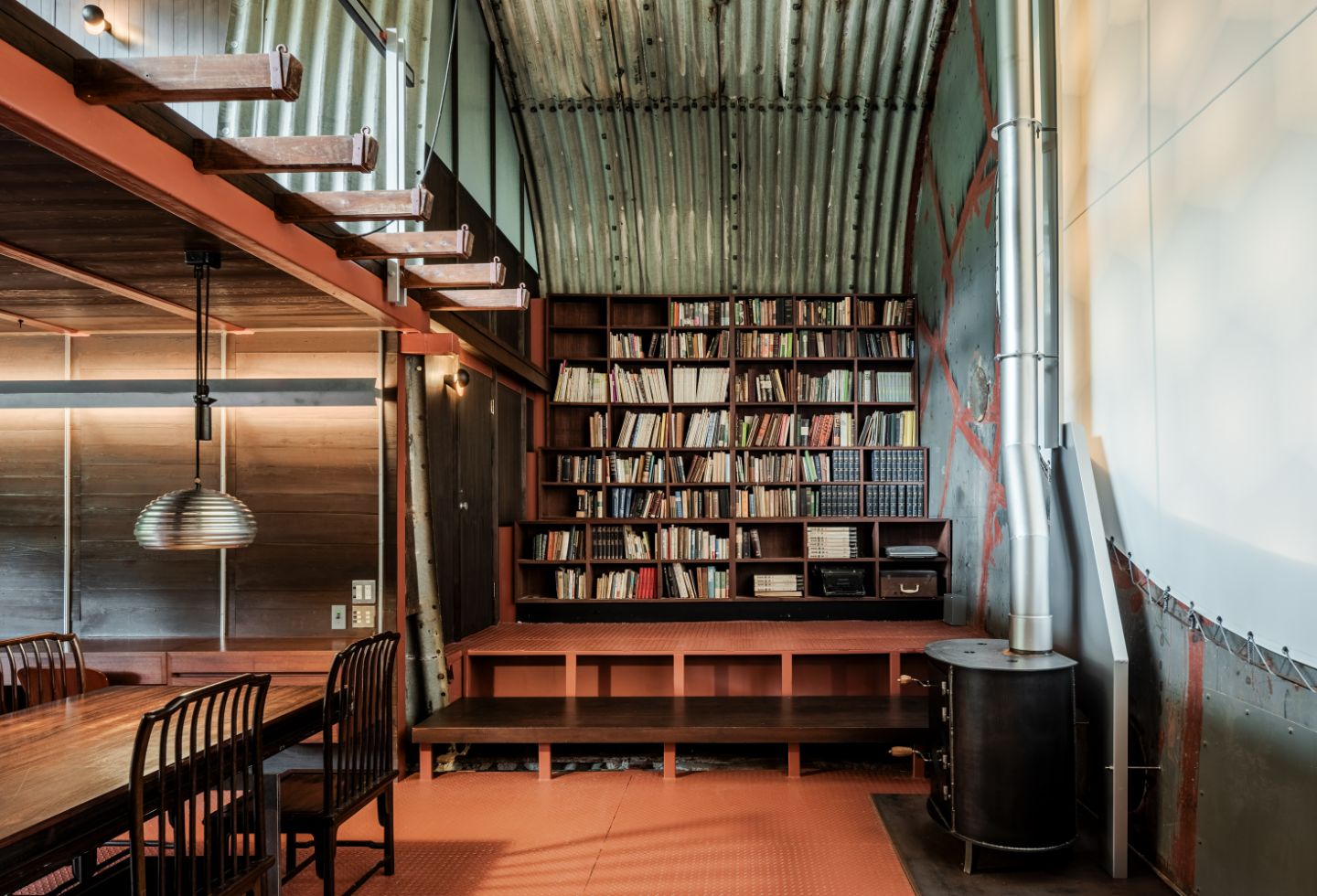
The PH Artichoke pendant, for example, is an original feature. “Its presence beautifully accentuated the atrium, so we decided to leave it as it was,” says Kitazato. And a great choice it is.
As the function of the project has changed from a residence to a hotel, it was necessary to redesign the space in an arrangement that would allow guests to stay comfortably. While ensuring the privacy of each room, partially transparent materials including fabric and permeable hollow polycarbonate panels give the experience porosity. Effectively, the ambiance of the common areas continues to be experienced from within the rooms. Additionally, the south wall facing the atrium has a large hole covered with a translucent tent fabric that turns the wall into a source of illumination. “Rather than focusing on general ‘comfort’, I was thinking about how to design a unique comfort that can only be felt in this particular building,” says Kitazato.
With its futuristic nod to Buckminster Fuller conserved, it is a hotel experience that speaks to the architectural vision of Kenji Kawai, but for a younger hipper audience closer to Kawai’s age when he built it, and the energy of monotrum’s Kitazato and Ishii.
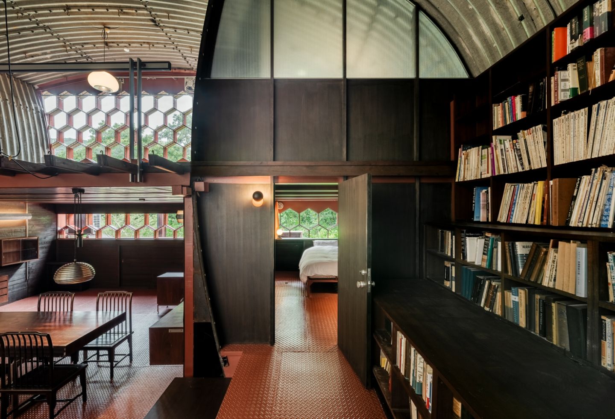

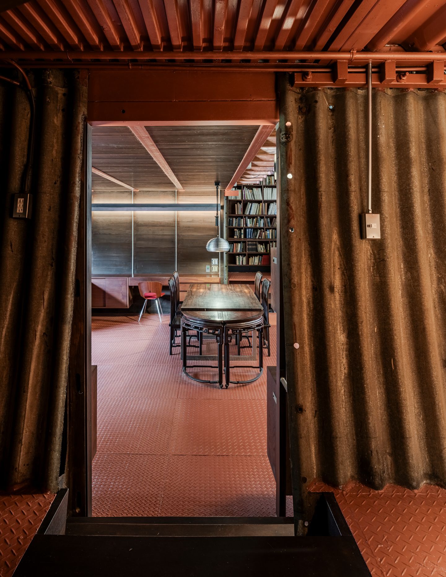
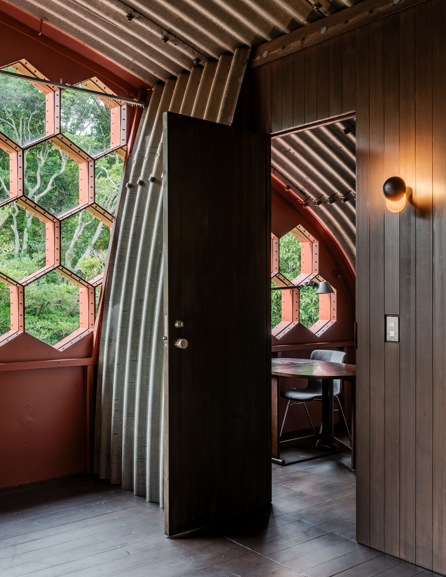
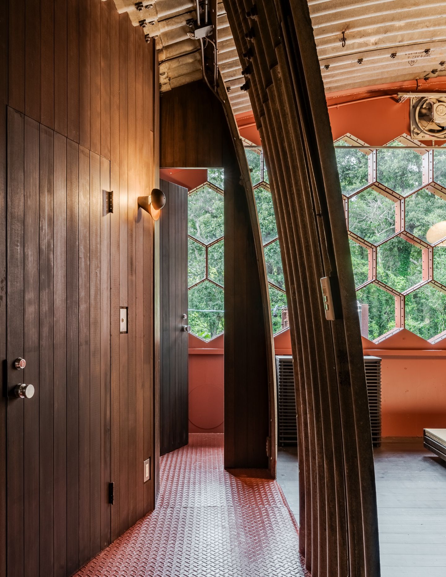
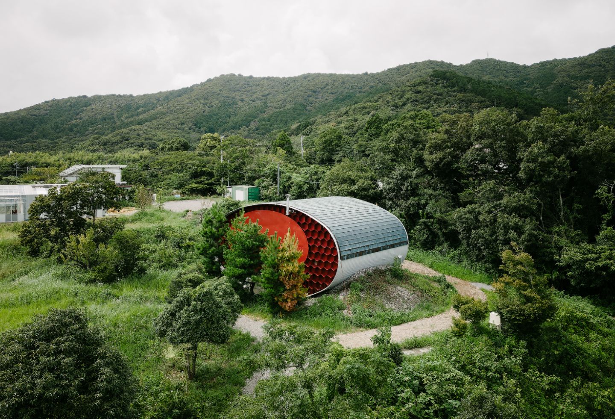
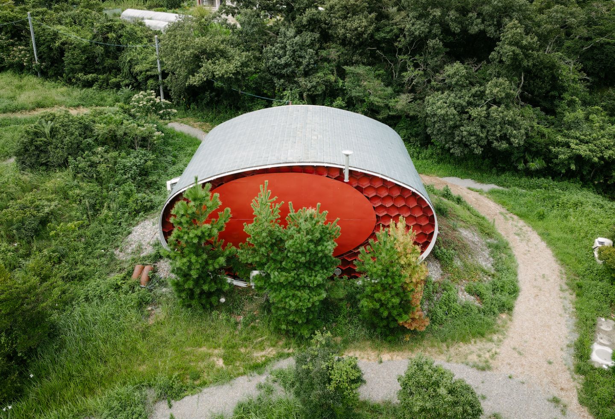
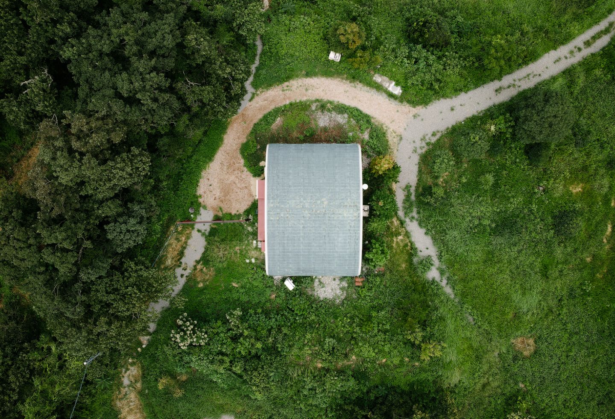
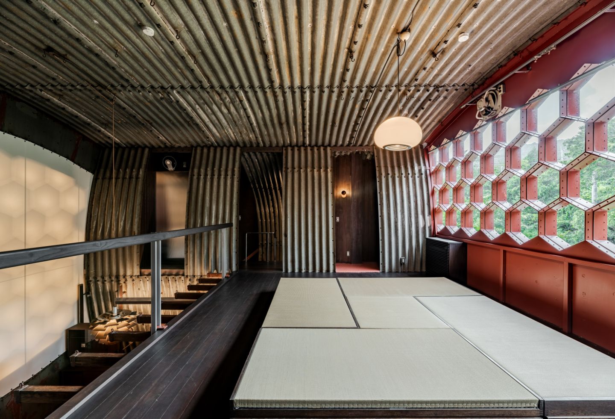
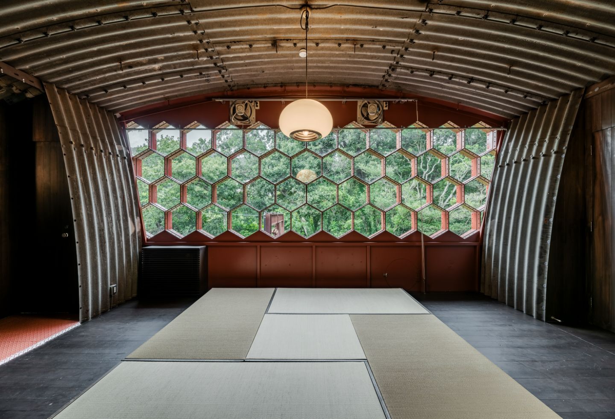
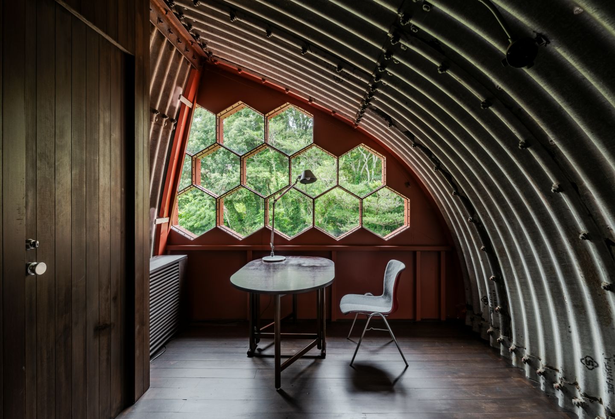
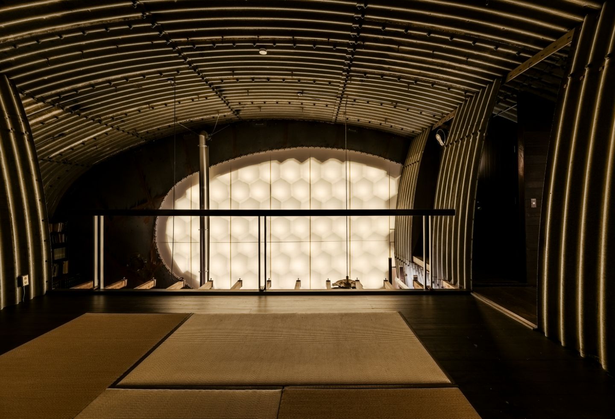
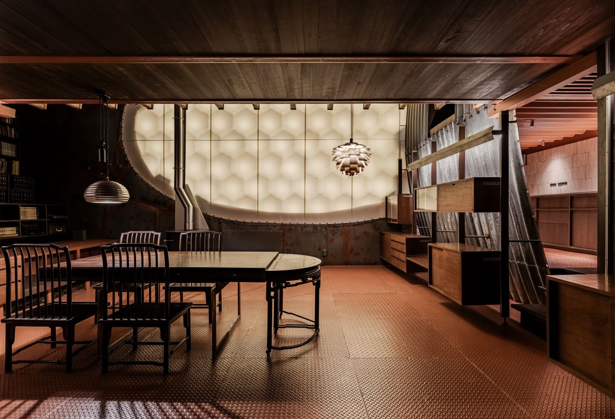
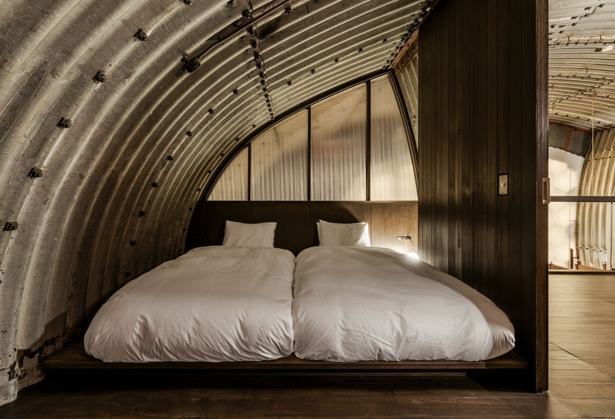
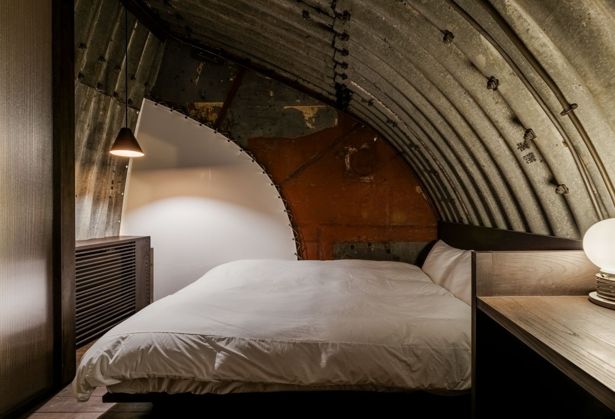
Next up: Sitting prettily sequestered in the mountains of New Zealand

