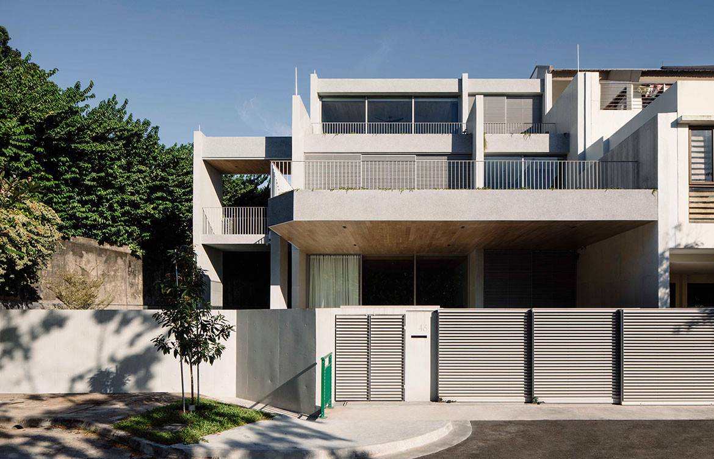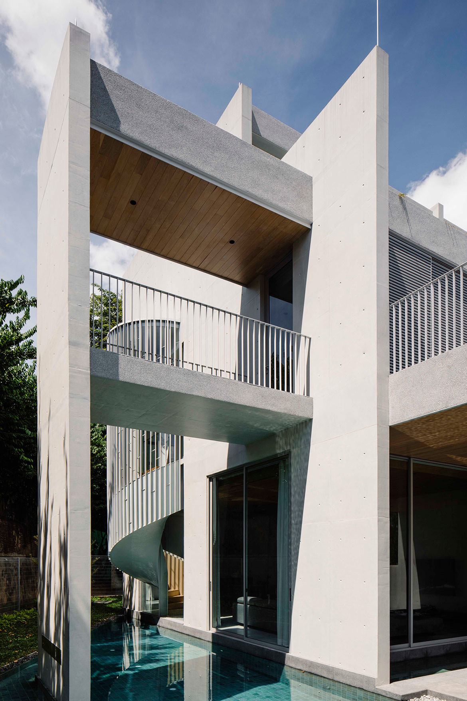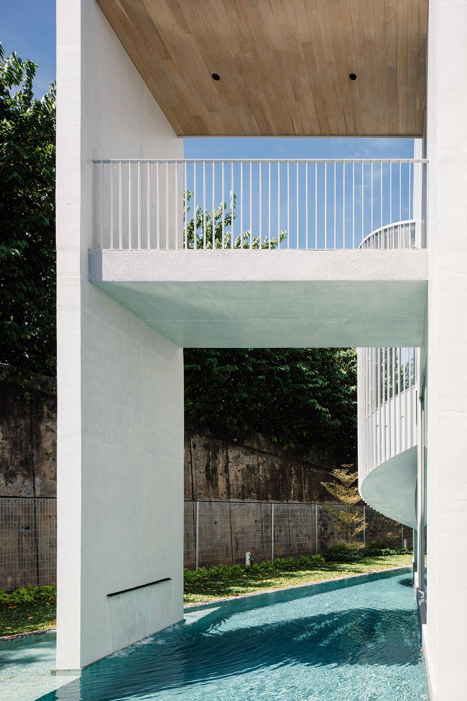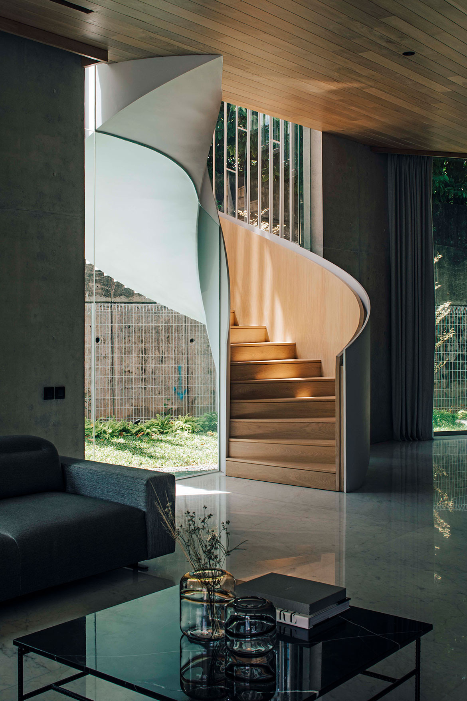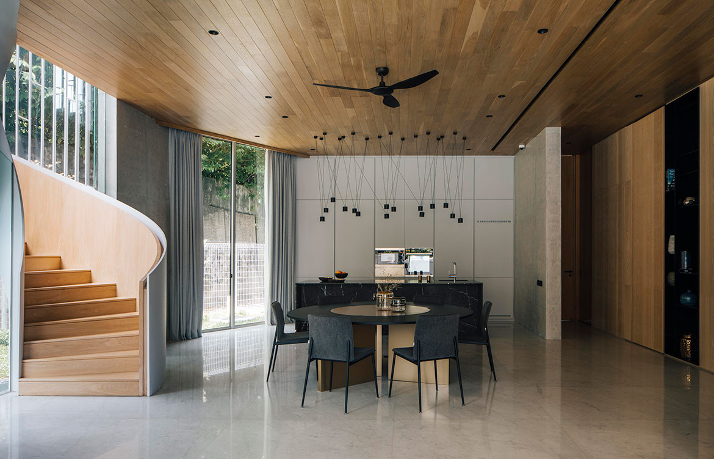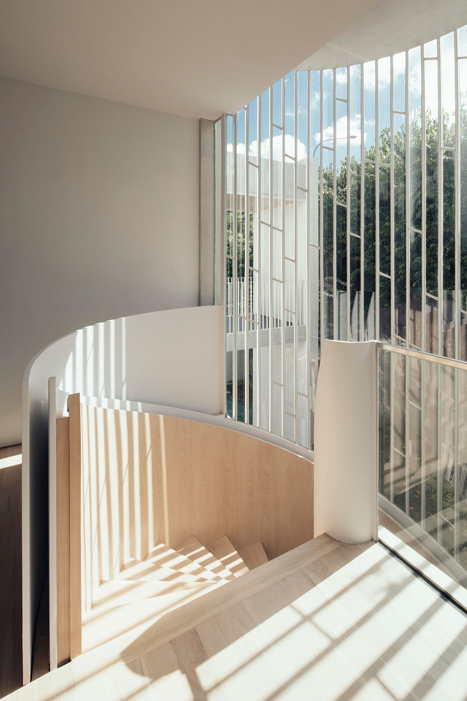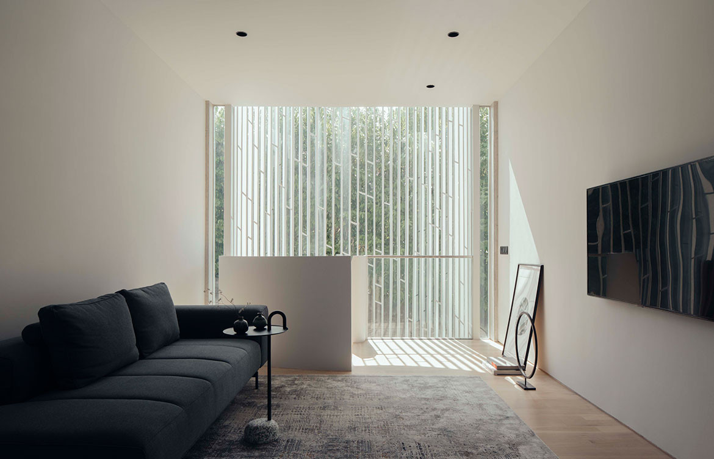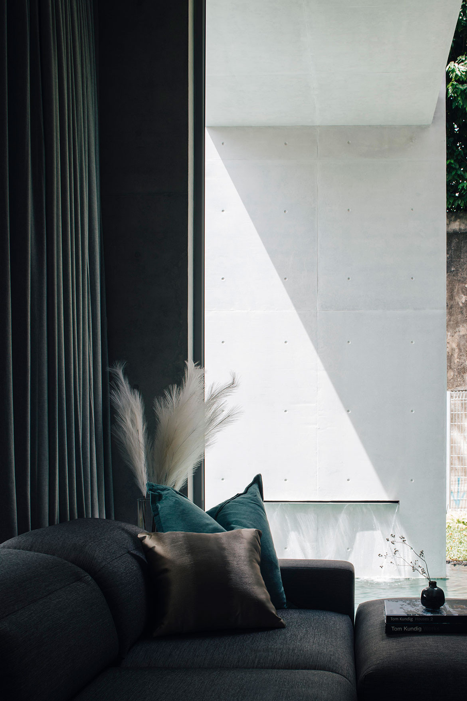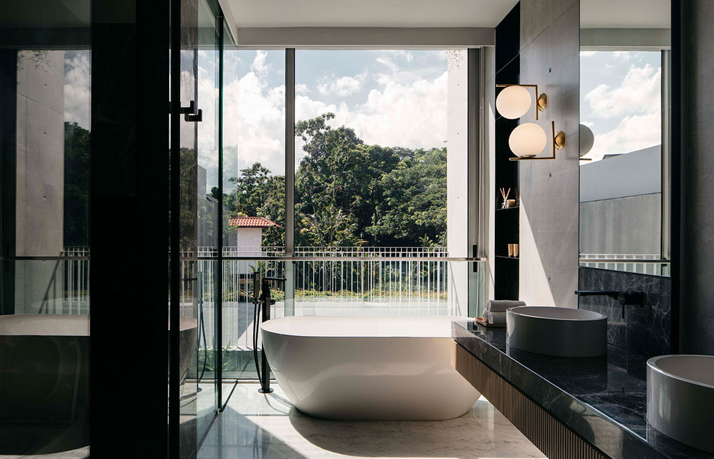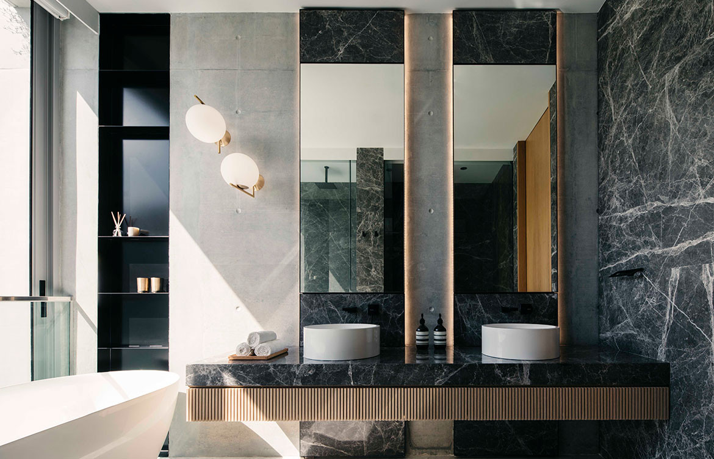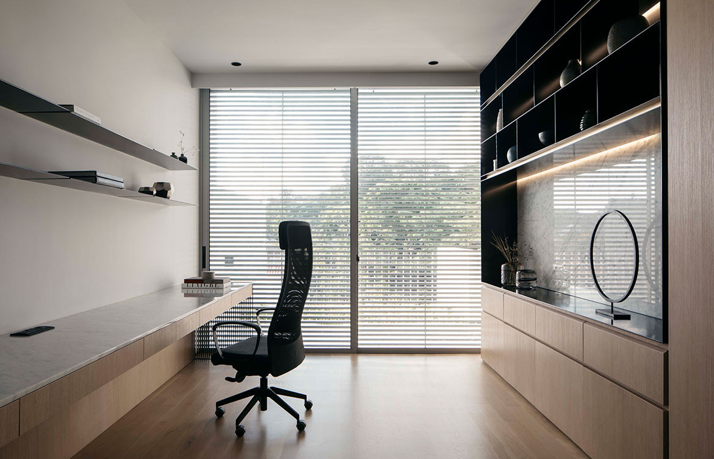Designed by Ming Architects, this unassuming house sits on an odd-shaped plot in the heart of central Singapore. The site is surrounded by an arterial road leading to an expressway across the main length of the site. In response, the house is shielded off from the traffic by the use of vertical off-form concrete fin walls, which are placed strategically to allow views of the lap pool and landscaping as a buffer element while blocking out the undesirable traffic.
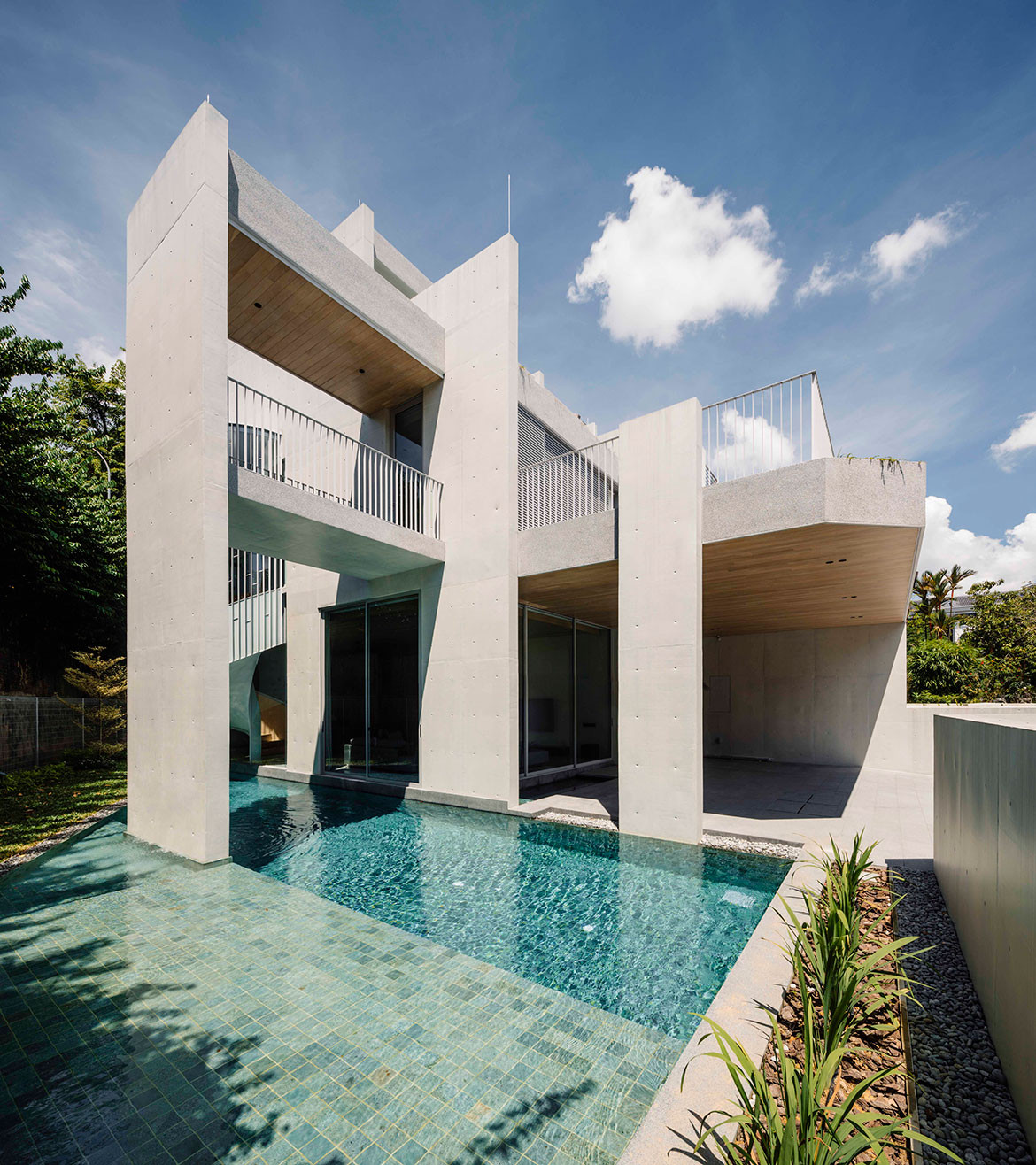
The brief was to design a home that is a sanctuary, a place of respite. Planned across the ground floor, the living, dining and dry kitchen open onto views of the water feature, lap pool and lush landscape garden beyond. A sculptural spiral staircase has been purposefully positioned between the concrete walls, partly overhanging the pool below, to appear as if floating above the water.
The name ‘Cove House’ was chosen by the architects to reflect the fact that the home nestles into the site, creating a sanctuary-like escarpment.
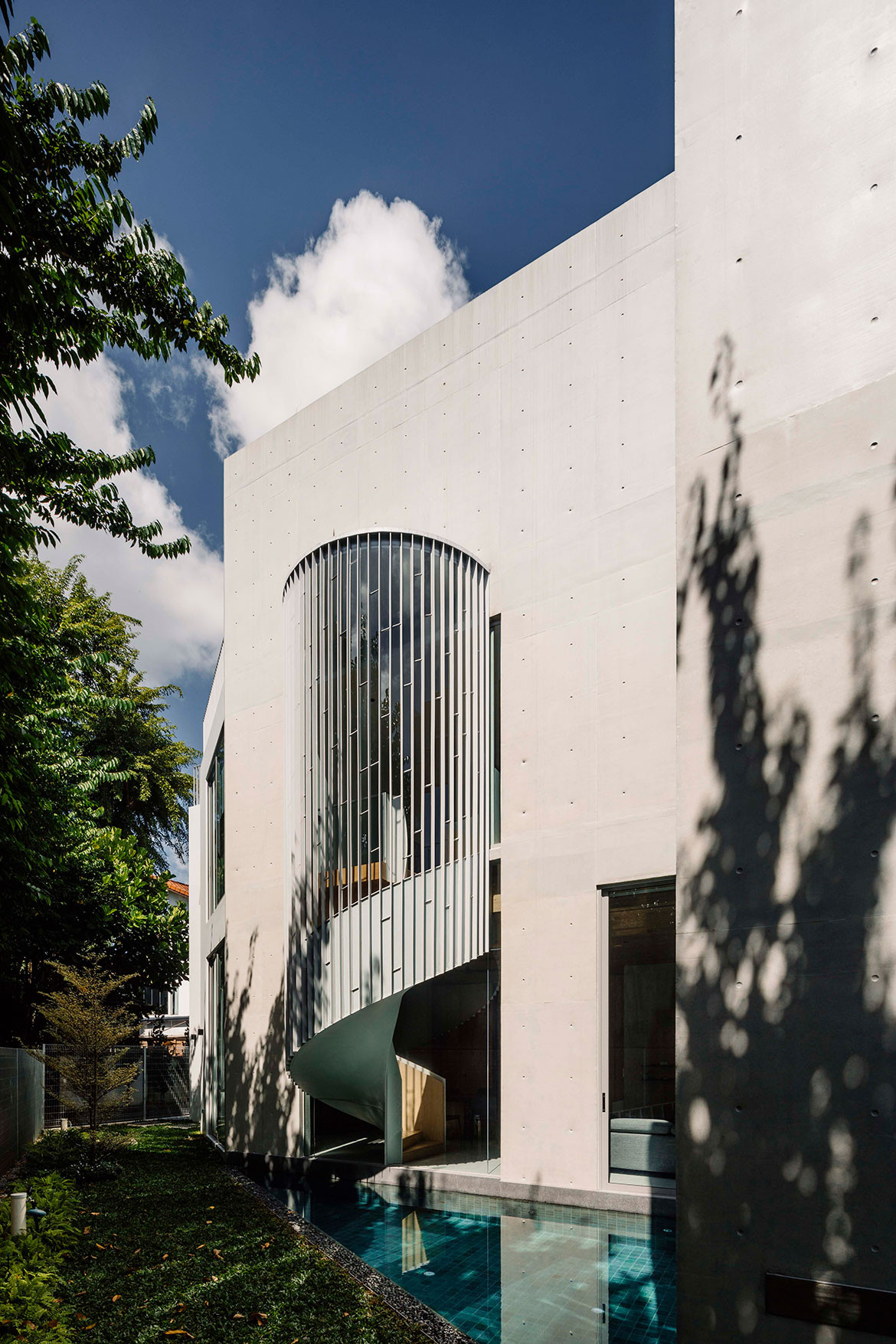
The design of the house is very site-specific, given the unique urban context positioned right next to a busy arterial road leading to a major expressway. There are high concrete retaining walls abutting one whole side, essentially forming a small enclosed ‘enclave’ to protect the house. These massive walls shield and shelter the house within a secure cradle. The name ‘Cove House’ was chosen by the architects to reflect the fact that the home nestles into the site, creating a sanctuary-like escarpment.
The side elevation is designed as a series of fin walls, with windows strategically placed to allow views from the living spaces towards the pool and peripheral garden. The concrete walls not only convey an image of monolithic strength, a safe fortress against the man-made elements but also brings about the notion of a ‘back-to-basic’ architecture, where the building is presented in its most bare-bone form and every space serves its primary purpose.
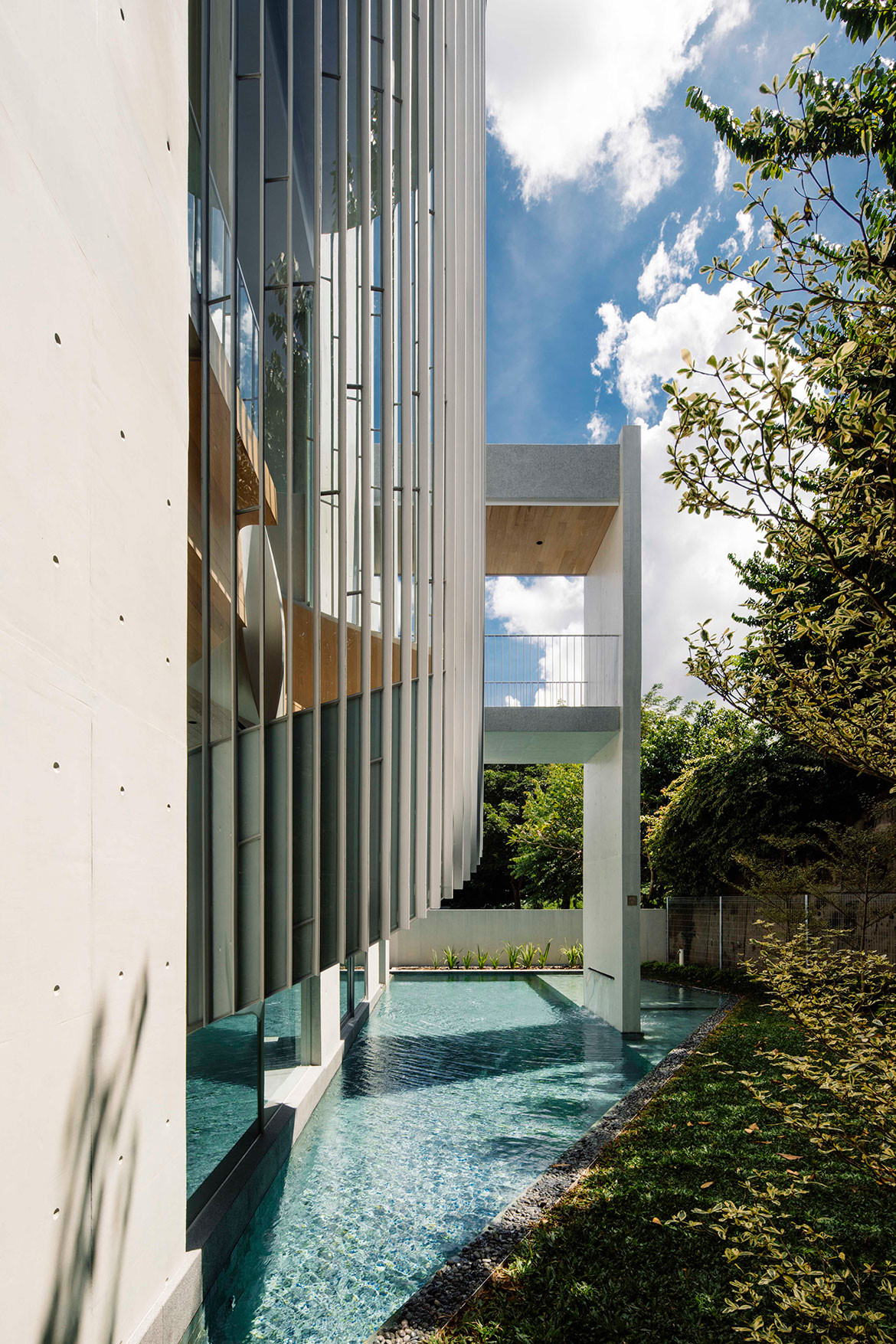
A sculptural spiral staircase is purposefully positioned between the concrete walls, partly overhanging the pool below, to appear as if floating above the water.
Taking respite and privacy into consideration, all three bedrooms including the main bedroom were located on the second storey. Taking advantage of the concrete forms that wrap the pool, the main bedroom’s balcony overhangs, creating a vantage point to which the owners can retreat. Other luxuries include a generously sized gym, which is located in the attic where users are greeted by unencumbered views while exercising.
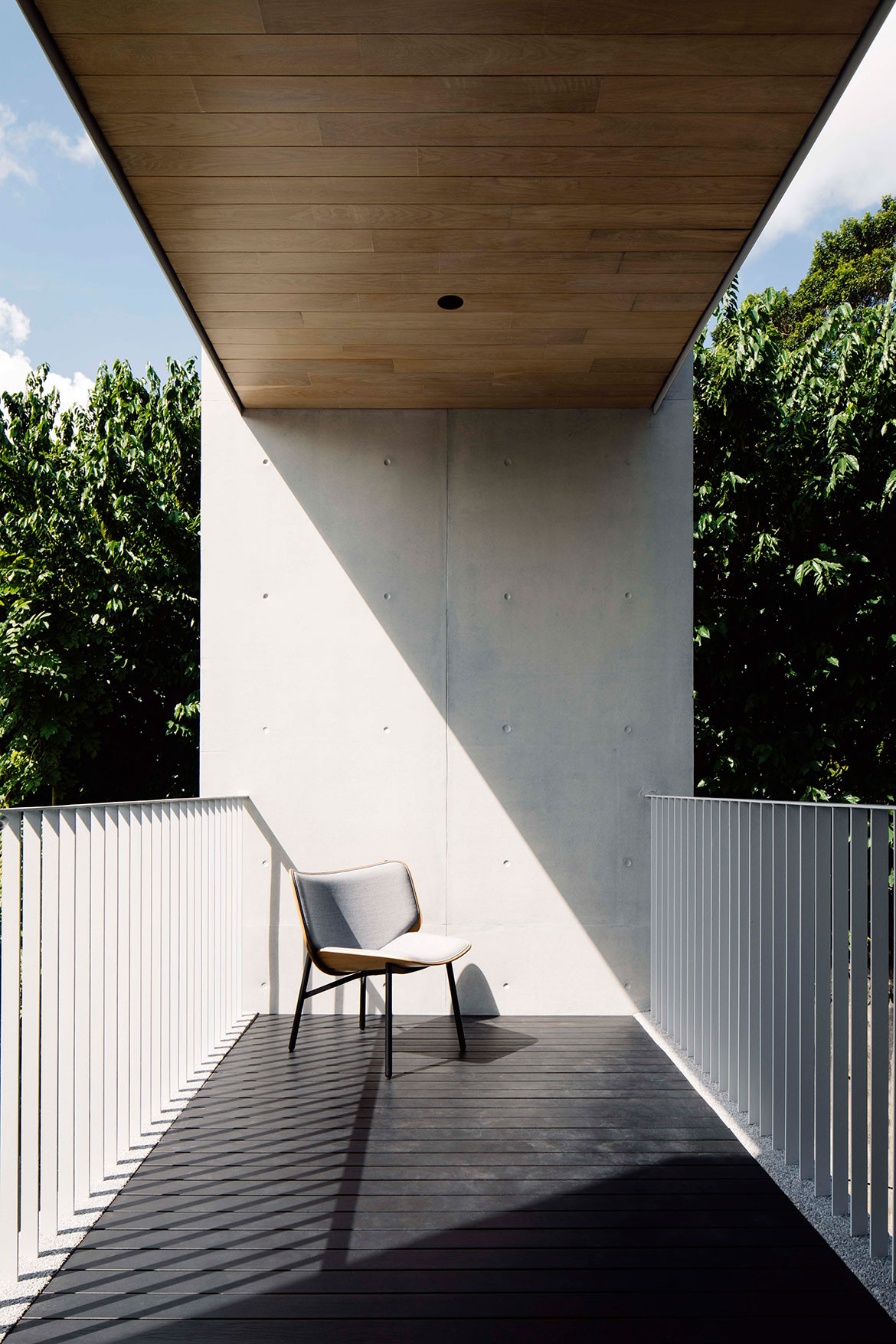
Softening the heaviness of the concrete, oak timber has been introduced to both the ceiling and flooring. The overall building form reflects a raw yet refined construction, supplemented by natural finishes and water elements. The material palette consists of four thoughtfully chosen materials – off-form concrete, oak timber, grey gravel-washed walls and white powder-coated metal screens. A protective place of respite, the materiality at Cove House reflects the mood of the whole home, which is contemporary yet subtle and refined in nature.
Ming Architects
mingarchitects.com
Photography courtesy the architect
We think you would also like this home that nestles into the landscape, by Ben Walker Architect
