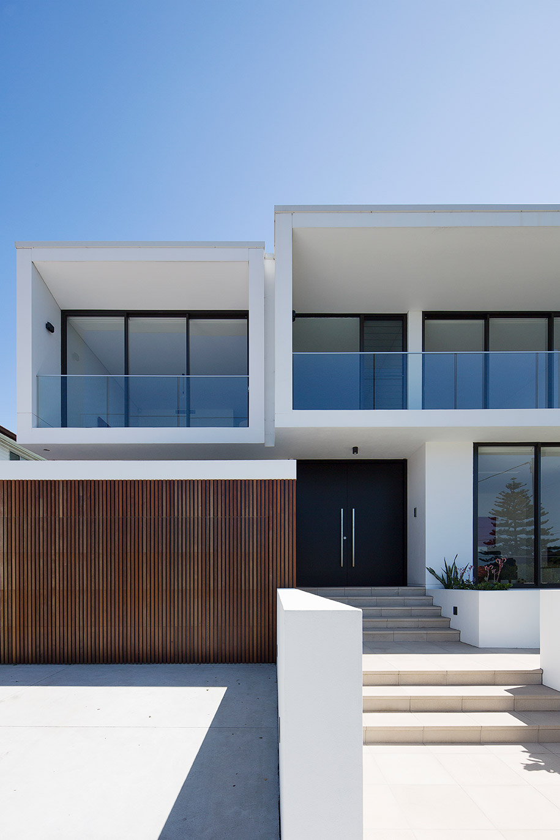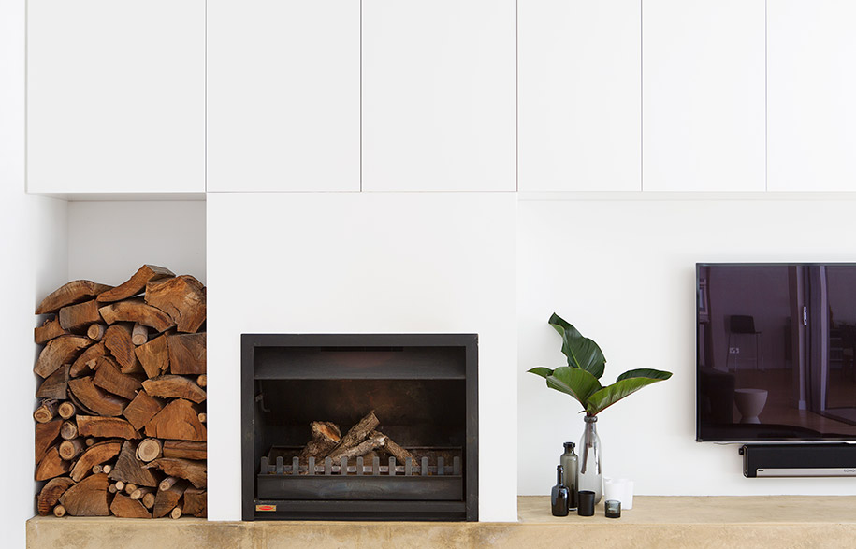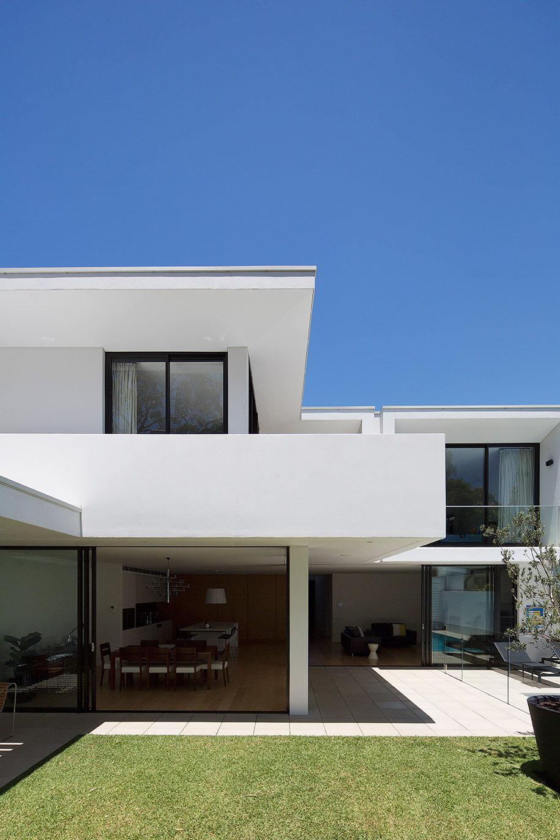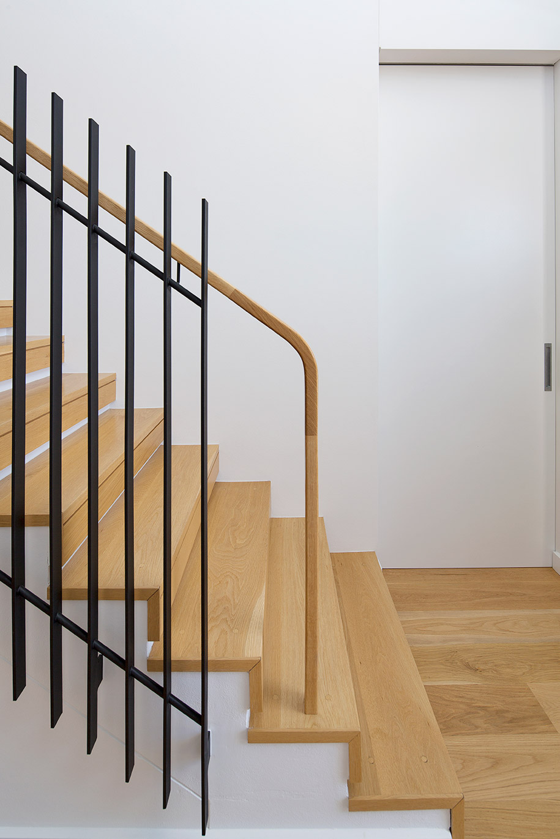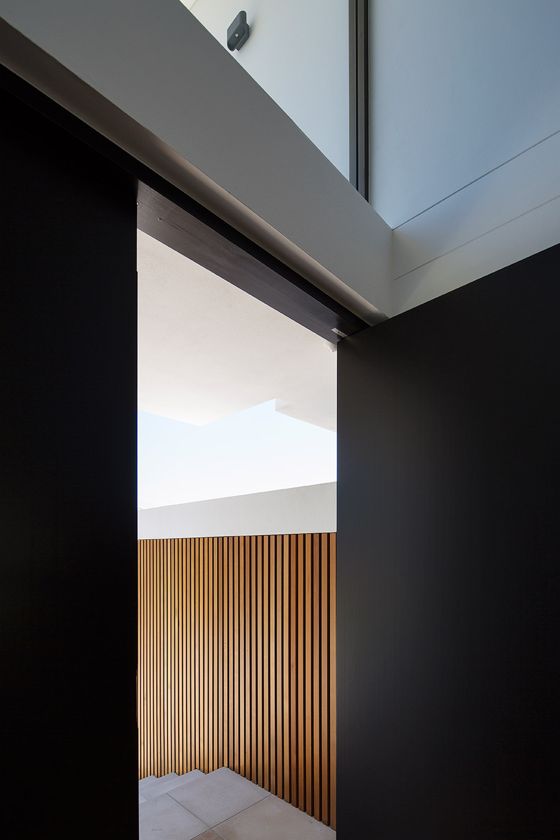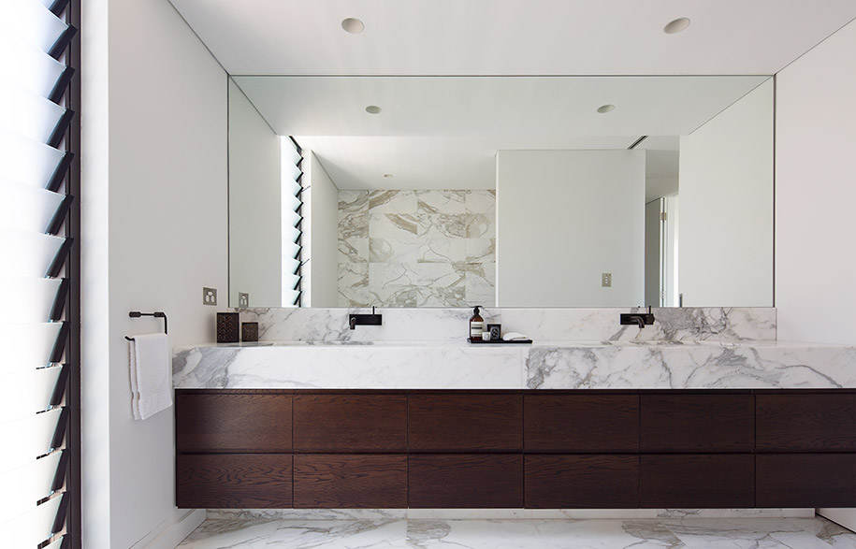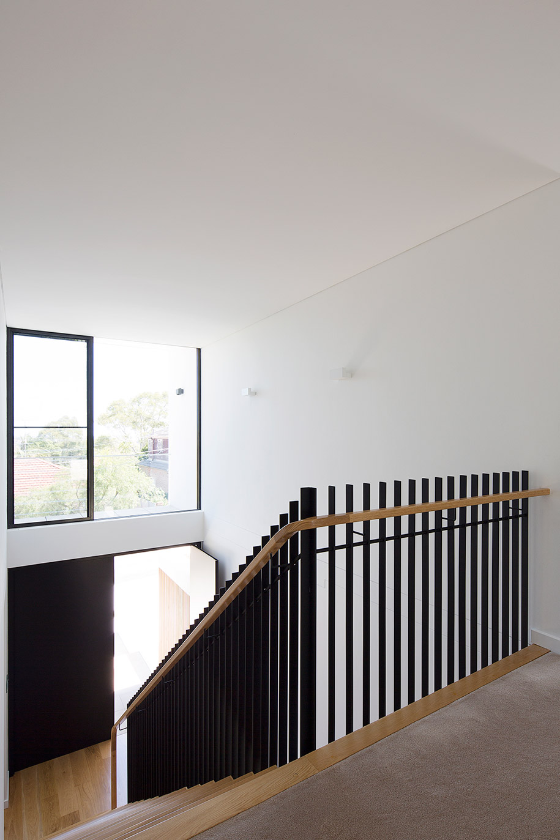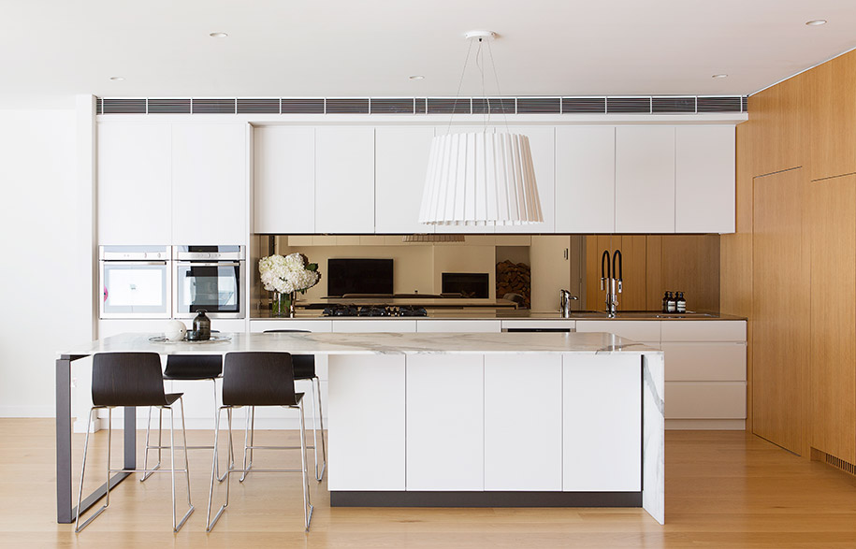Designed to accommodate the clients and their two children, while still having room to entertain a large extended family, the Creer house has a modernist and contemporary feel, with many opportunities for light the flow into the house.
The brief from the clients sought open plan living area that opened to a spacious entertaining rear yard and swimming pool, which saw Hancock Architects having to adapt the existing residential space to better suit the new brief.
The house was designed as two individual modules with a circulation passage joining them together and running through the centre of the overall space. This central passage allows for circulation through the house as well as another light penetration point.
The upper level of the house is where the private spaces exist; bedrooms and bathrooms are located on either side of the central passage, which houses stairs and an open plan multi use space.
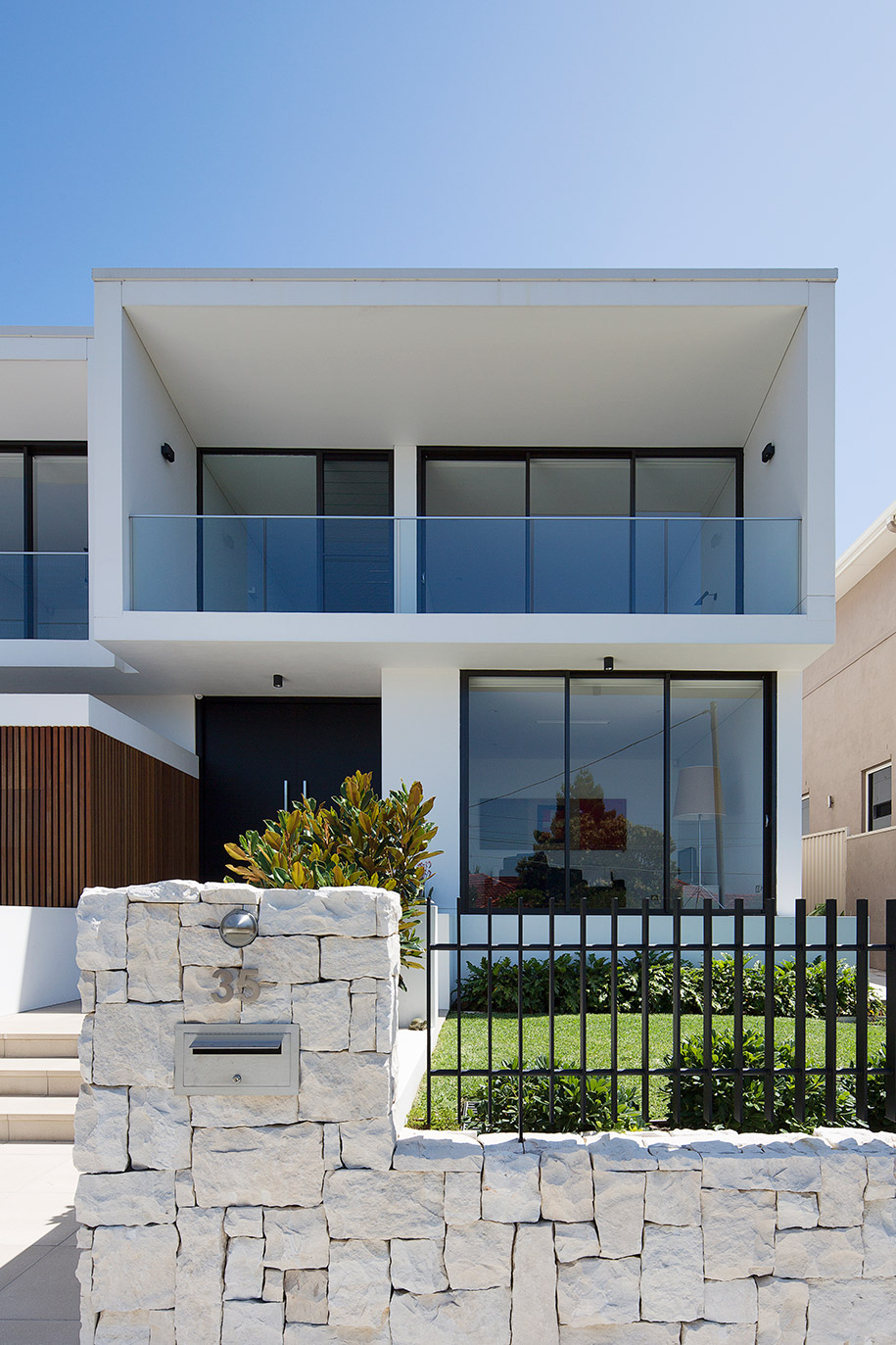
The ground floor houses a separate family room at the home’s front which, though open plan, has been designed with certain spaces for different usages in mind, resulting in a L shaped plan. The walls in this area are fully glazed to the rear garden, brings the external courtyard into the room.
“The building has a sense of modern elegance with clean simple lines,” says architect Tanya Hancock “Though it has a crisp modern composition the house has a warm inviting feeling. The large double doors open up to a large double height entry foyer creating a sense of largeness with a prominent staircase leading to the upper levels”
Hancock Architects
hancockarchitects.com.au
Photography by Simon Whitbread.
