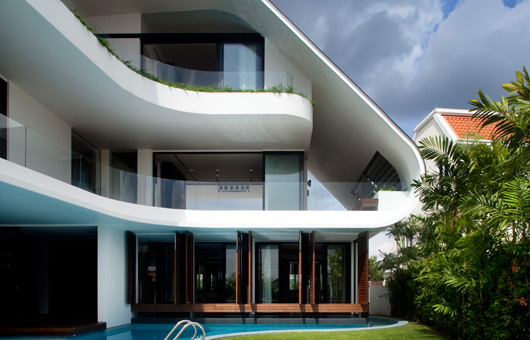The jury of the recent 11th SIA Singapore Architectural Awards in Singapore were impressed with Aamer Architects’ winning Ninety 7 @ Siglap Road project, observing the “very up-to-date take on a tropical language of architecture”.
Equally impressive no doubt is how the progressive design, with its fluid curves and whitewashed facade, animates a traditional terraced neighbourhood.
According to Aamer Architects’ principal designer Aamer Taher, the owner, a bachelor and entrepreneur, had his mind set on a house that would be able to accommodate his future family.
“He had very clear instructions on what his needs were and left the architectural form and style to us, only intervening on functional aspects of the design.”
Inside the house, the keen responsiveness and sensitivity to space is readily apparent. It starts with a bold decision to locate what are often considered ‘ground floor’ areas on the second level instead.
“The design approach is to take advantage of the elevated site with great views towards the city centre of Singapore, by raising the living/dining areas and kitchen to the second storey with large verandahs ideal for parties and gatherings,” Taher explains.
This arrangement not only gives the designer the opportunity to create deep fluid-form patio areas which wrap around the spaces of the house, but the patios themselves extend the entertainment areas and serve as an environmental filter for the internal areas proper.
The living areas can fully open up – back, side and front – to maximise the views, natural light and ventilation while keeping out the elements.
Situated on the ground level are 2 cabana-style bedrooms facing a pool and a large covered area for poolside barbecues and parties. The third (attic) level houses the master suite, which includes a large wardrobe and television room.
The jury of the SIA Singapore Architectural Awards have called it a “beautifully crafted house”. It is, we have to add, a beautifully crafted example of a house in the tropics.
Aamer Architects
aamertaher.com
Photography by Patrick Bingham-Hall

