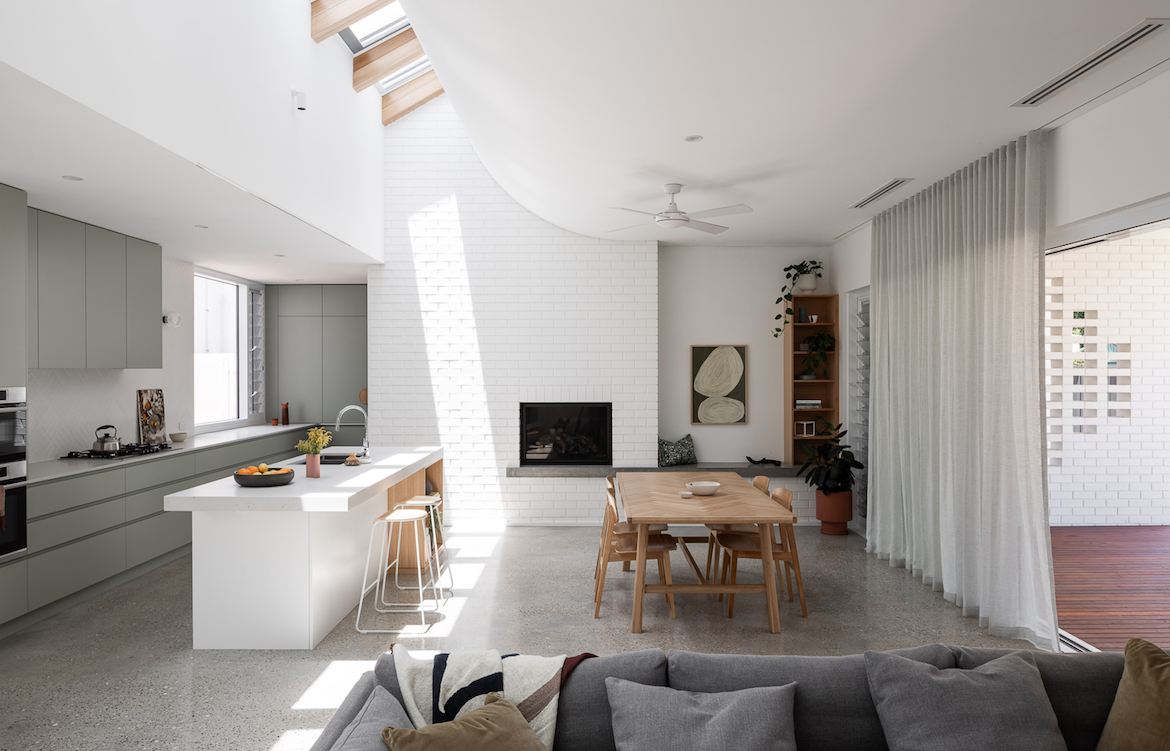Dalecki Design was briefed to reinterpret this Perth home to better fulfil the contemporary and connected lives of its residents, prioritising a seamless connection to nature.
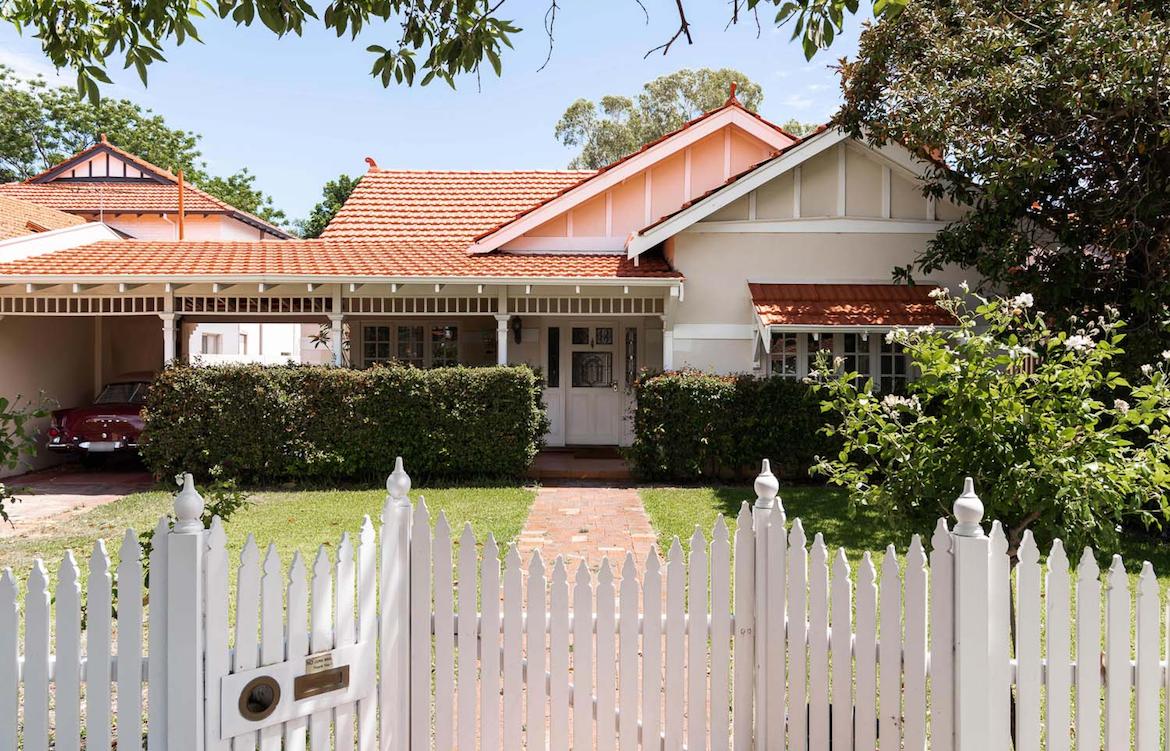
Their design injects life into the home’s public zones by gently shaping opportunities for gathering within the open plan. Two courtyards provide additional havens for leisure-time, a north-facing summer area to the rear of the home and a cosy south-facing winter courtyard.
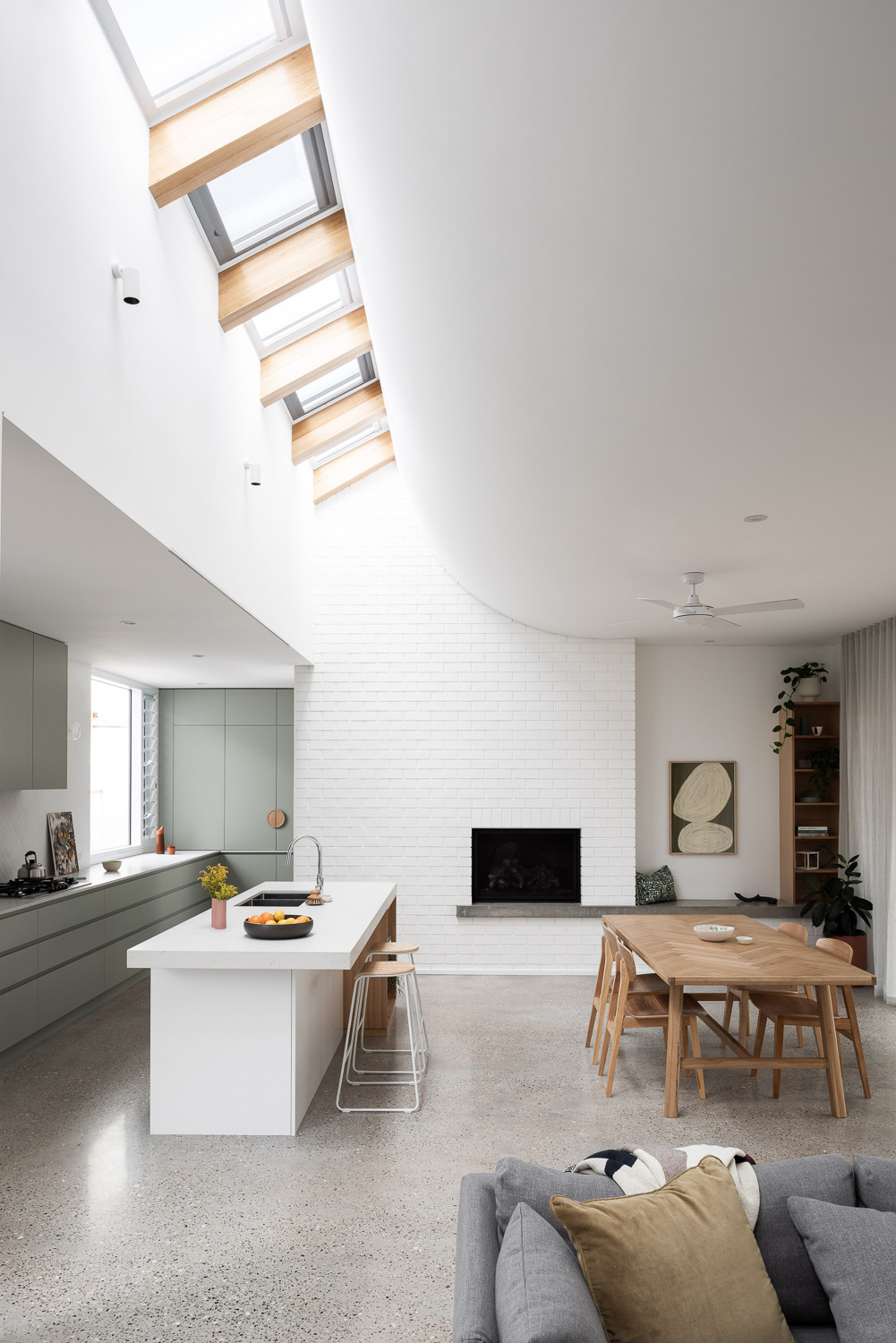
Inside, the curved form of the ceiling plane glides over the lounge, visually integrating these indoor and outdoor living spaces. A multi-purpose undercover zone mediates between indoor living and the winter courtyard. The summer sitting area is bookended by patterned brickwork. Selectively omitted bricks allow light to sprinkle through while also providing sun protection. Although the project focused on the public zones of the home, a master suite was achieved by merging the former living room with a bedroom.
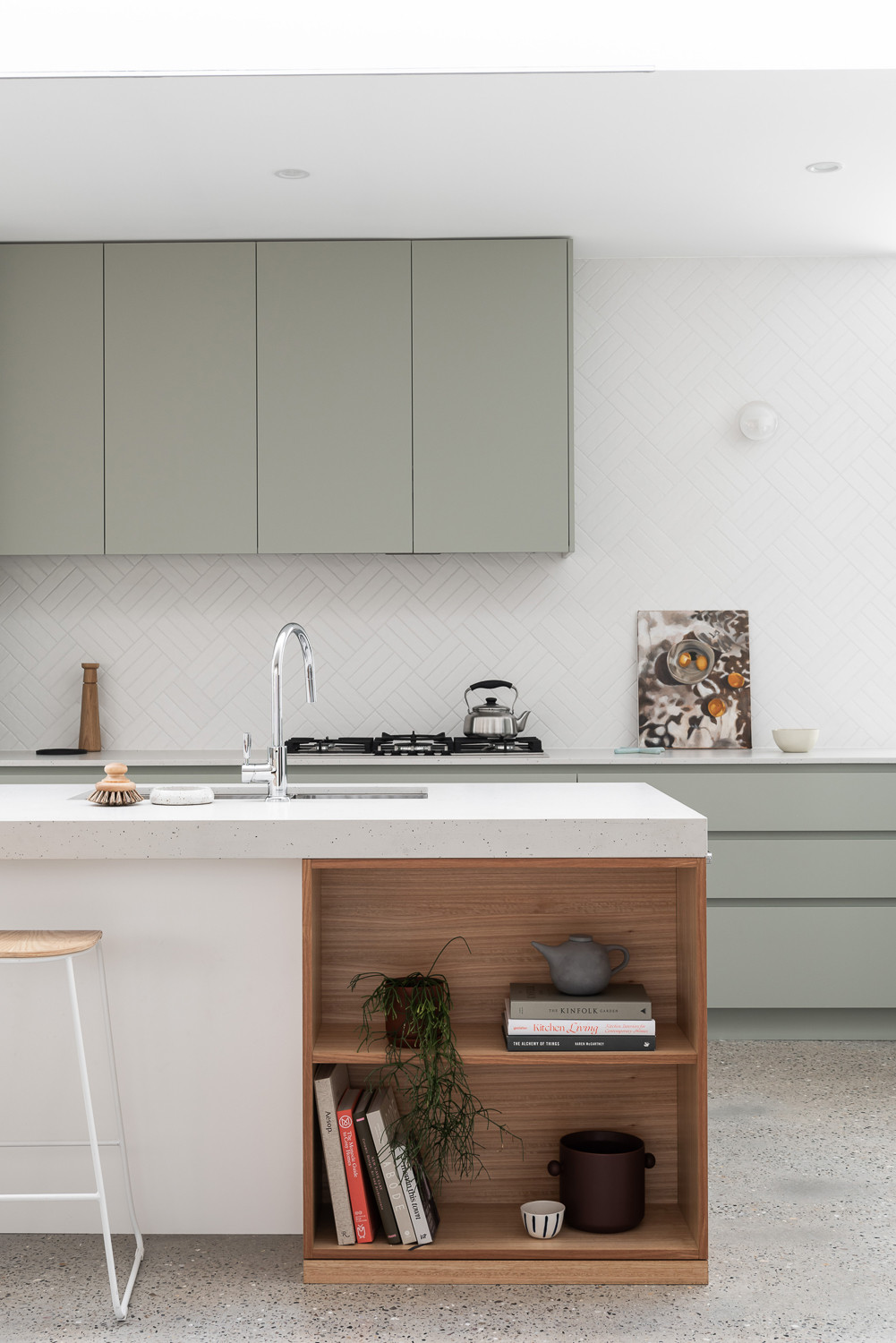
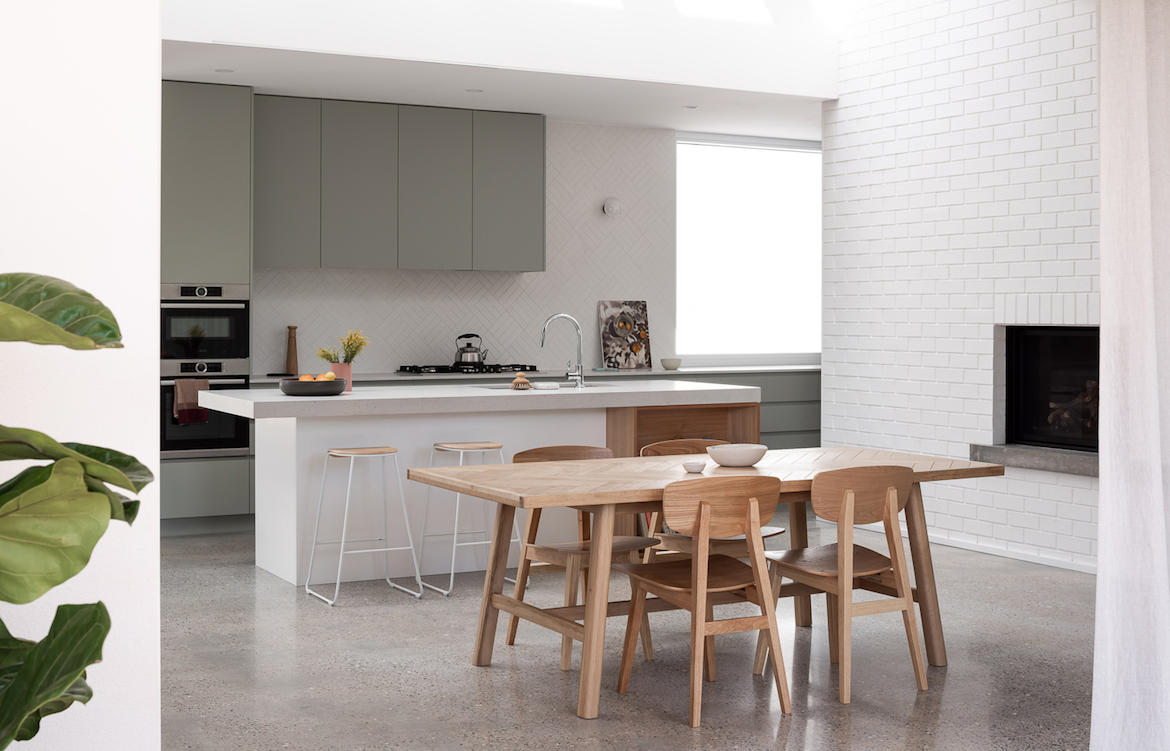
Beyond the physical connections, the redesign is a catalyst for visual interactions throughout the home. Timber bench-seating has been inset externally at the base of the windows that encompass the winter courtyard. Providing indoor-outdoor visibility, the windowed seating is a resourceful use of space, denoting that even the very threshold between indoors and out can be savoured.
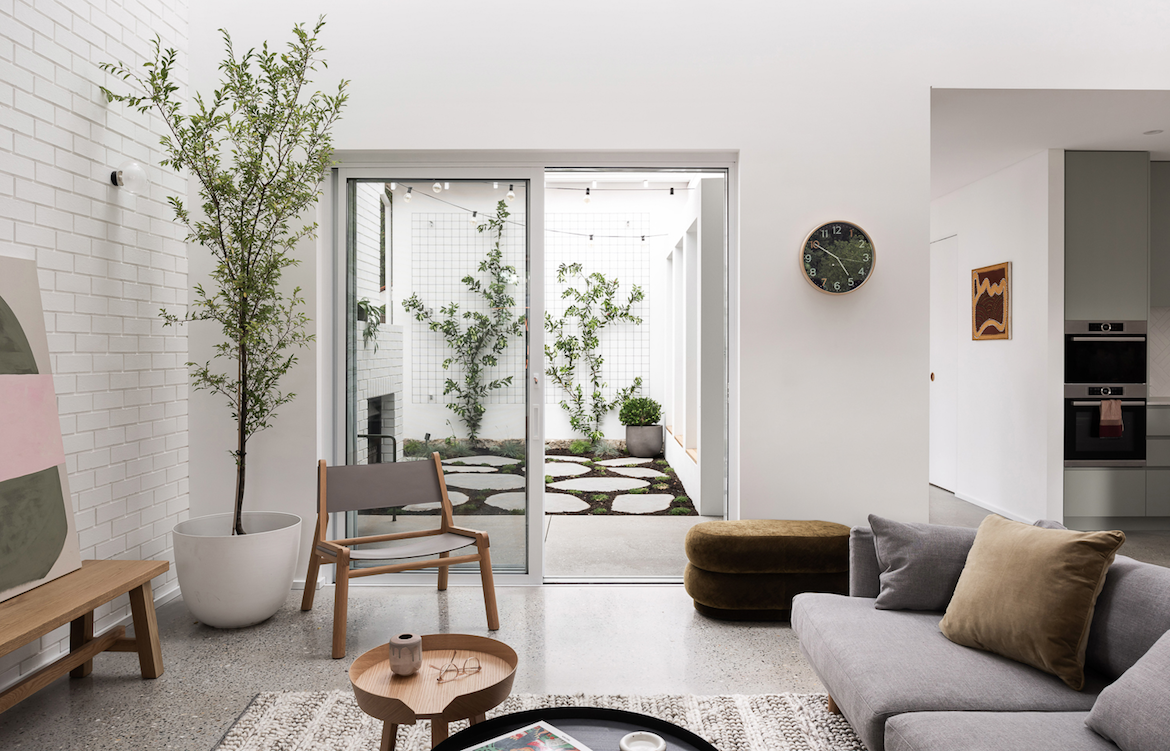
Materiality here has been treated as an opportunity to complete the cohesion between indoors and outdoors. A textured white brick wall provides continuity through the living room into the courtyard, wrapping around the fireplace, while the pattern of the brick is visually mimicked by the tiles tessellating across the kitchen splashback. The polished concrete flooring unfurls outdoors onto the concrete steppingstones outside.
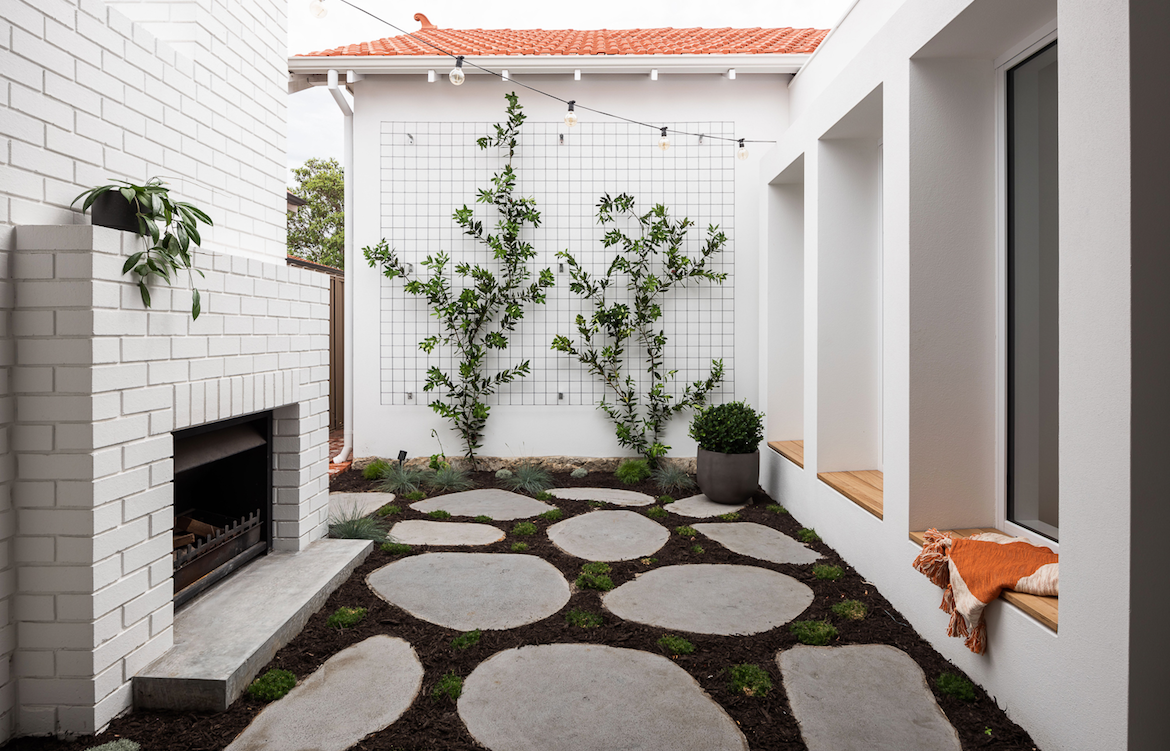
Defining the curved edge of the ceiling plane above the living space, timber beams frame a series of operable skylights that simultaneously invite in natural northern light, while also sustainably ventilating via a chimney effect. Fresh air is drawn in from ground-level openings, coaxing warm air to escape through the ceiling. As sunlight transitions throughout the day, these skylights allow it to decoratively inspire the pace of the room.
The Third delivers a unique sense of home through versatile spaces that act both as an invitation to entertain, or to find peaceful solitude in a nook of one’s own – where a design of visual connection means solitude is never isolating, simply a tranquil means of enjoying company.
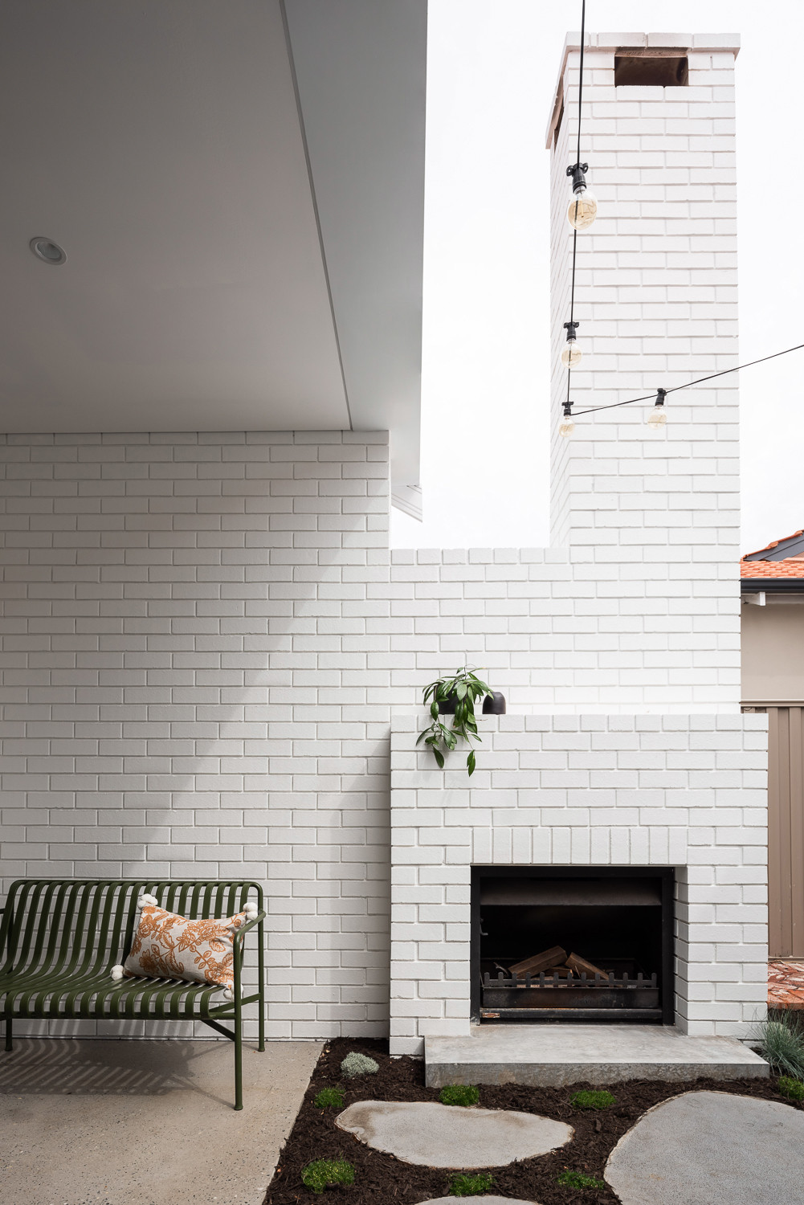
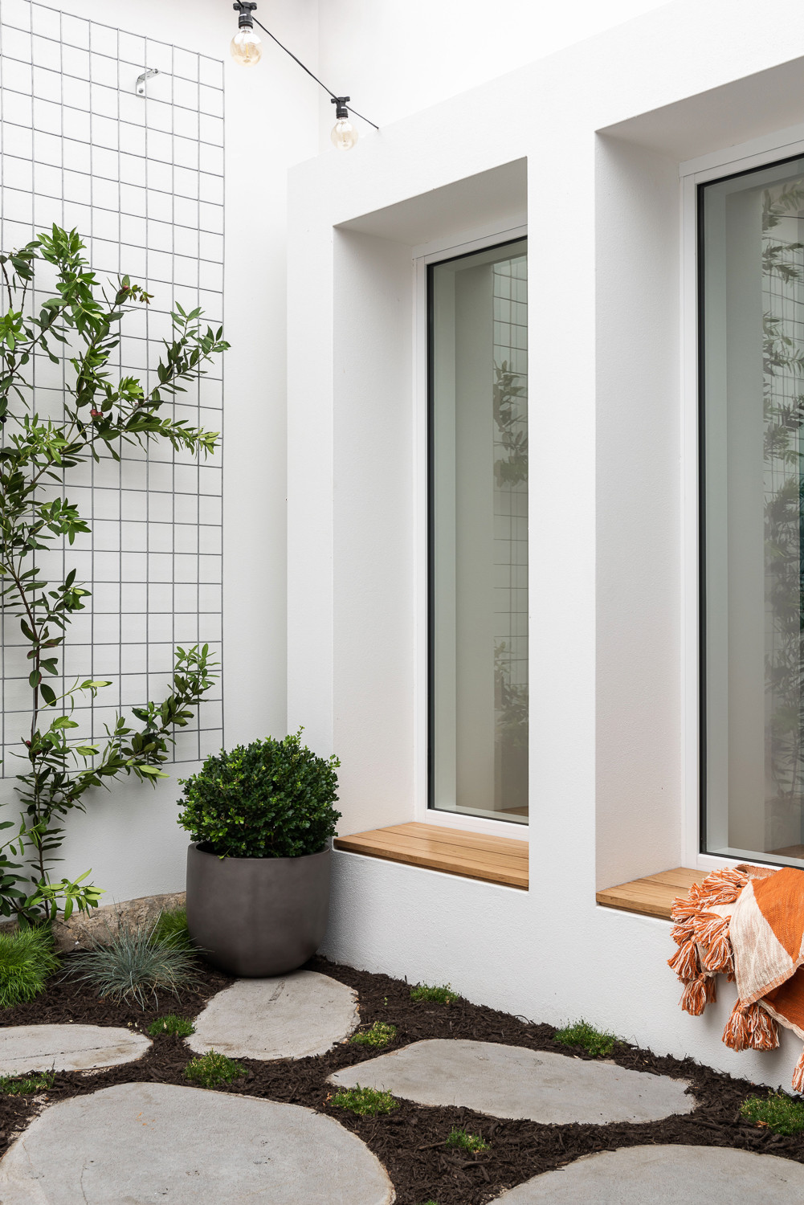
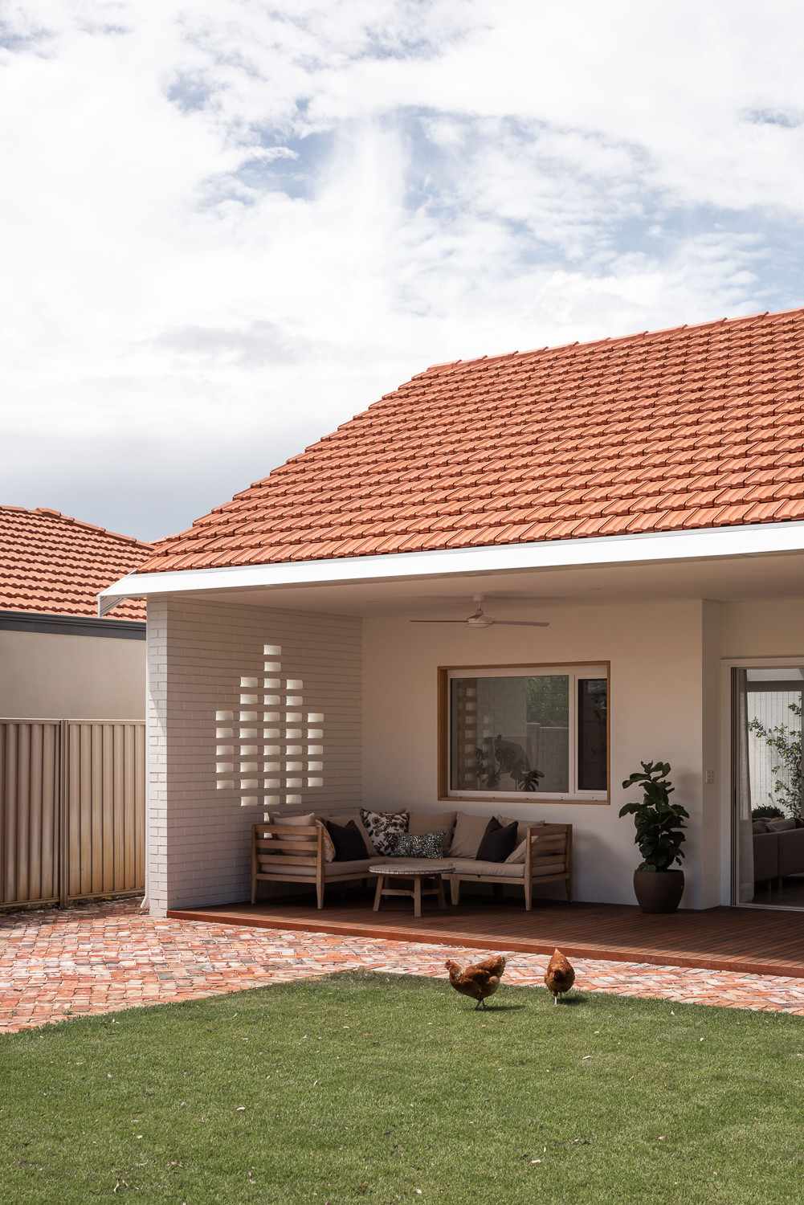
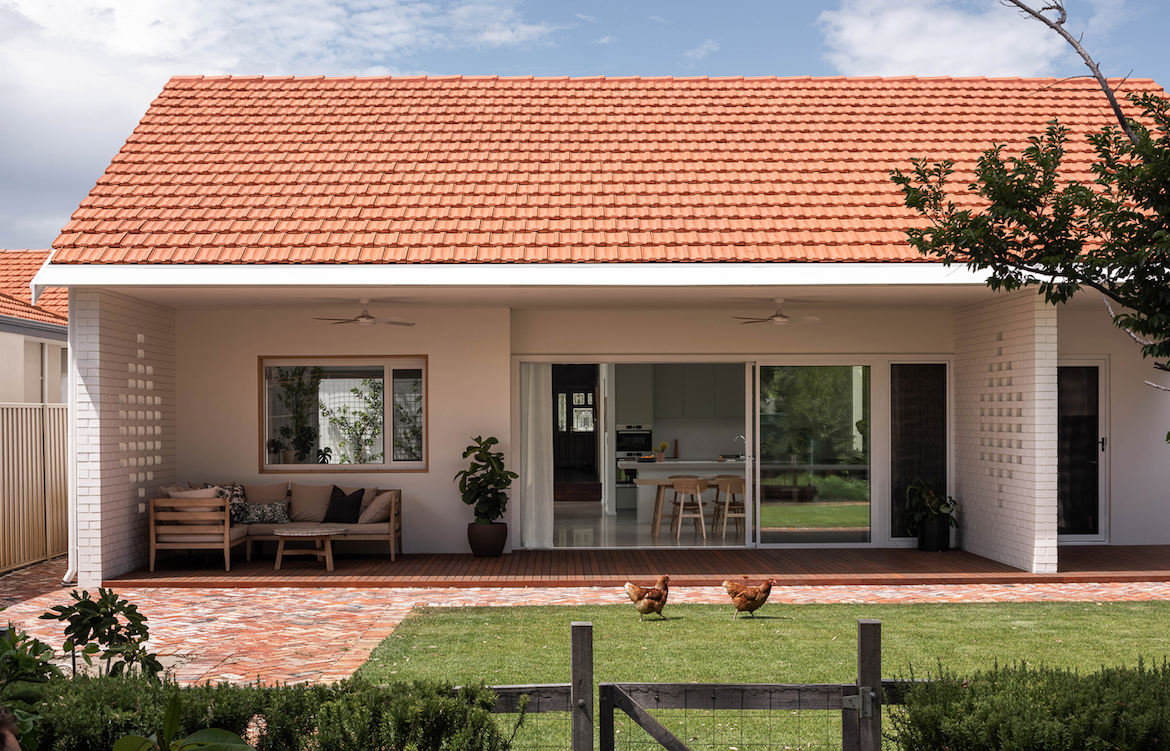
Project Details
Building Design – Dalecki Design
Photography – Dion Robeson
Builder – Integrated Construction Perth
Stylist – Matt Biocich
If you enjoyed this project, you might also like Mid-Century House by Alexandra Kidd.

