The term ‘tropical house’ invariably conjures images of broad verandahs, deep overhangs, pitched rooves and high ceilings. Just as invariably, houses and hotels by Sri Lankan architect, Geoffrey Bawa spring to mind, in particular the Lunuganga residence and its surrounding grounds. As the ‘trend’ for such tropical houses has grown, so too has the amount of criticism laid upon them. Terms like ‘vernacular kitsch’ have been (justly or unjustly) used to describe the proliferation of tropical-looking houses in the region.
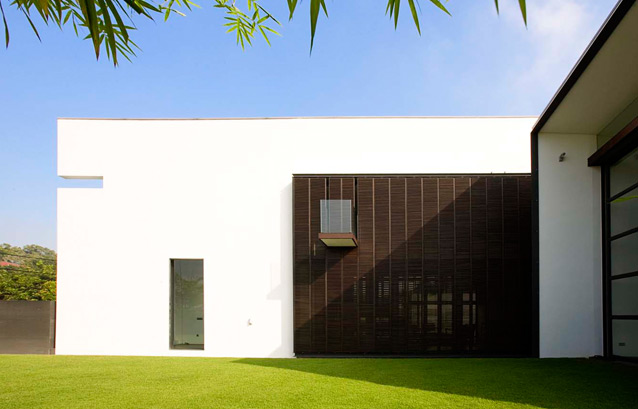
But despite the negative connotations, there are definitely lessons to be learned from vernacular houses as they were based on common sense solutions to living comfortably in a tropical climate. The difficulty lies in striking a balance between using the ‘basic elements’ of tropical architecture in a functional way and expressing the architect’s own design sensibilities without resulting in the superficial adding-on of details.
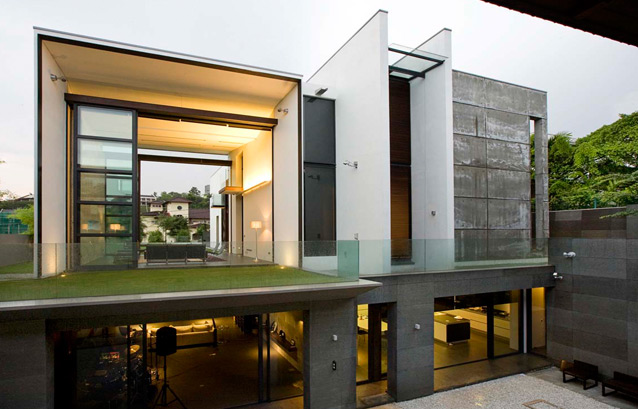
Recently, with a shift towards what has come to be termed ‘abstract tropical style’, architects have been looking at different ways of reinterpreting the tropical style. Partners, Rene Tan and TK Quek from RT+Q Architects (founded in 2003) are a good example. Their mainly residential work in Singapore and Malaysia exhibits a constant exploration of form, proportion and detail in the context of the tropical climate, and they were recently awarded an Honourable Mention at the 9th SIA (Singapore Institute of Architects) Architectural Design Awards for their House on Holland.
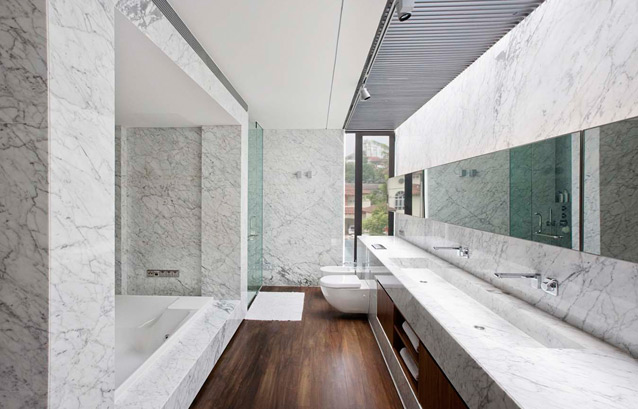
Completed in 2008, the Damansara house stands on approximately 10,000sqft of land. The addition is located behind the owner’s original house, now serving as his second residence. While the original house is distinctly tropical in appearance, the abstract tropical style of the ‘addition’ serves as a counterpoint to it. This difference in styles can be attributed partly to the owner, who wanted an ‘annexe’ to his existing house, and partners Rene Tan and TK Quek, who were interested in an “architectural style that would be different from, though with due respect to, that of the original house”.
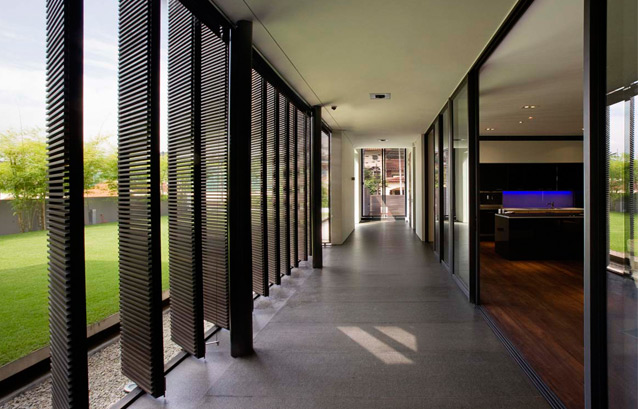
One of the most distinct features of the new house is the circulation core, expressed internally and externally in the new house by two dynamic parallel double-height walls that appear to puncture through the middle of the house. Within this linear space are corridors that link public and private spaces on the first floor and provide a buffer to the master bedroom suite on the second floor. Reflecting this difference, Rene says that the abstract tropical style explored in the new house is “different in the sense that the architecture does not rely on such ‘recognisable’ elements’ as in the tropical style. Instead, it tries to capture the essences of the tropics by developing an architecture of form, space, light, shape, proportion, and hierarchy. Its values lie in the more abstract properties of form and space, for example, well-proportioned, well-defined forms and spaces”.
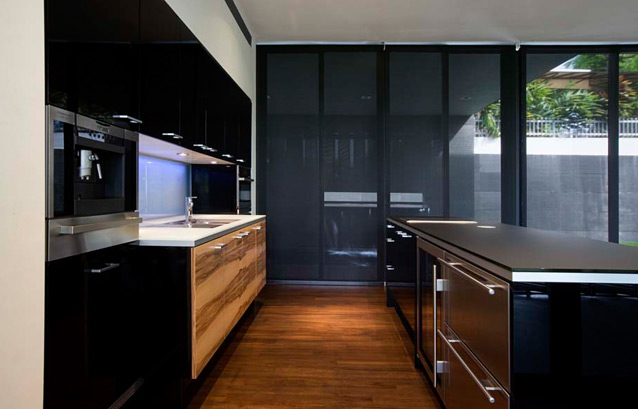
While spaces in the old house are spacious and open to the surroundings, they appear more compartmentalised compared to the new house, where a double-height living room presents the climatic moment of the spatial experience. A pure white concrete ‘shell’ is fitted on either end with panels of double-height sliding glass doors that can be pushed aside to allow for optimum ventilation. Furnished simply without being too spartan, main features like the double-height wall clad entirely in Carrara marble and a grand piano are expressed to maximum effect. Though displaying a significant departure from the aesthetics of a tropical architectural style, it maintains basic qualities like deep overhangs, achieved by setting back the sliding glass panels from the edge of the shell. While the minimal use of glass is propounded in tropical houses, Rene explains that “glass is essential as it allows for transparency of view, lightness in form and mass, and brightness through the admission of sunlight. Most importantly glass allows for all these ‘essential joys of architecture’ (to quote Le Corbusier) without compromising comfort – it contains the air-conditioning which has become such an essential component of our lives today”.
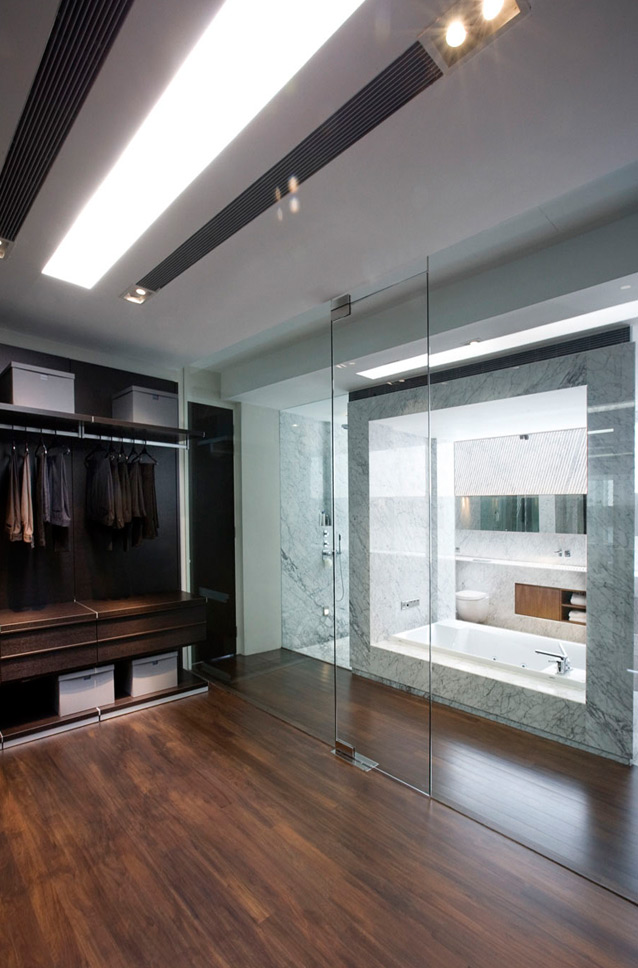
Requesting “as much garden space as possible”, the owner got his wish in the form of a floating garden in front of the living room block. Although a simple garden would have sufficed, the floating green serves as a continuation of the abstraction and eventuated because the owner was receptive to the firm’s ideas and willing to experiment with new approaches to architecture. Running along the length of the other side of the house is a twenty metre-long lap pool, resulting in a house bounded snugly by both water and greenery.
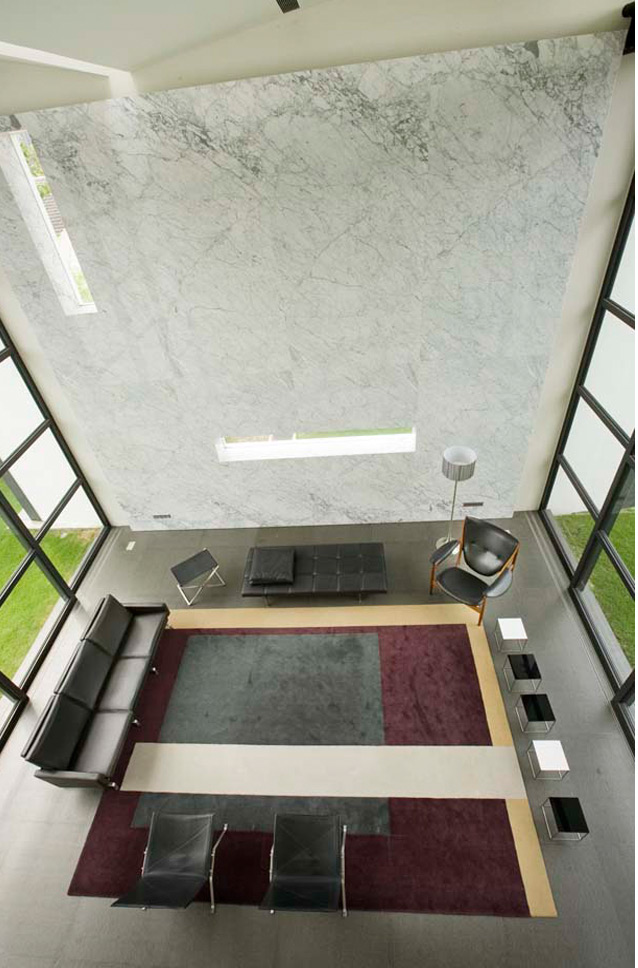
Grounding the abstraction in a subtle manner are custom details like a 10mm-thick black steel plate that runs along the inner edge of the living room shell to give it definition, while the timber screens are constructed with just the right amount of density to keep them from looking too sparse. Through this controlled abstraction, the firm reflects its continual attempt to “probe the perennial values of architecture” stemming from a constant desire to stage their next best performance.
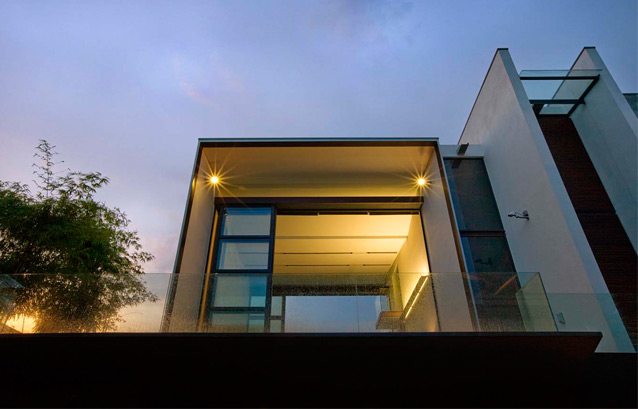
Design Architect: RT+Q Architects
Design Team: Rene Tan, TK Quek

