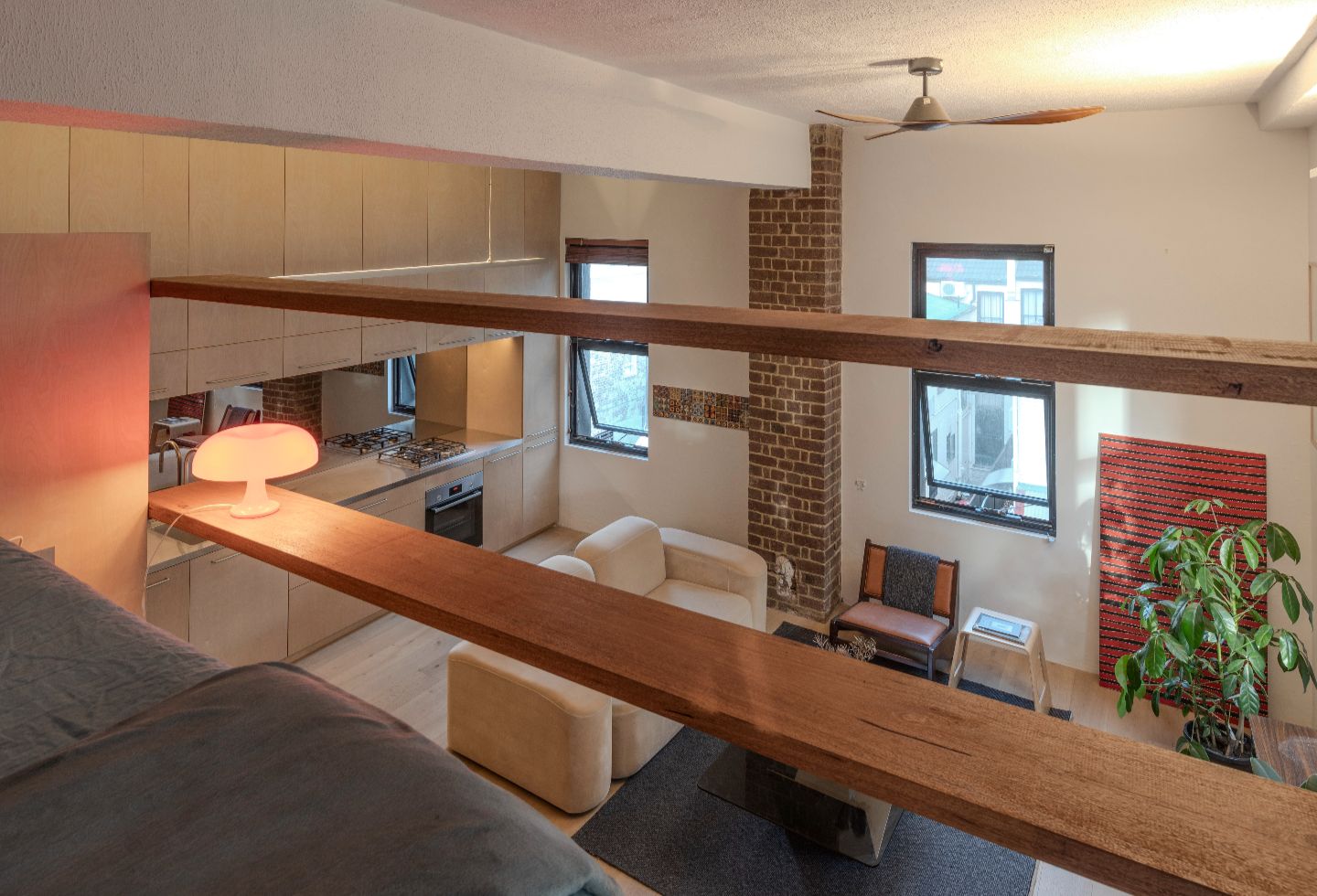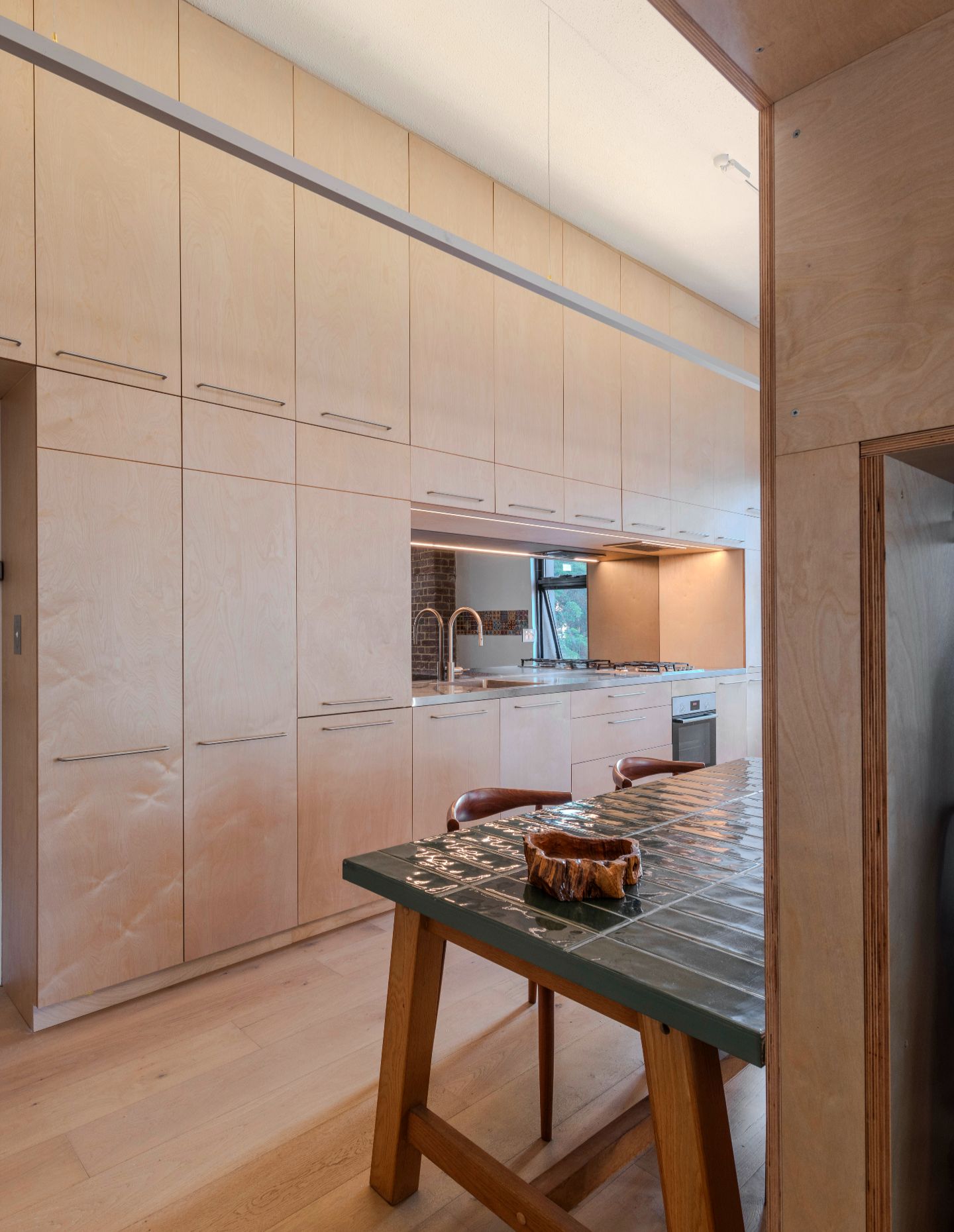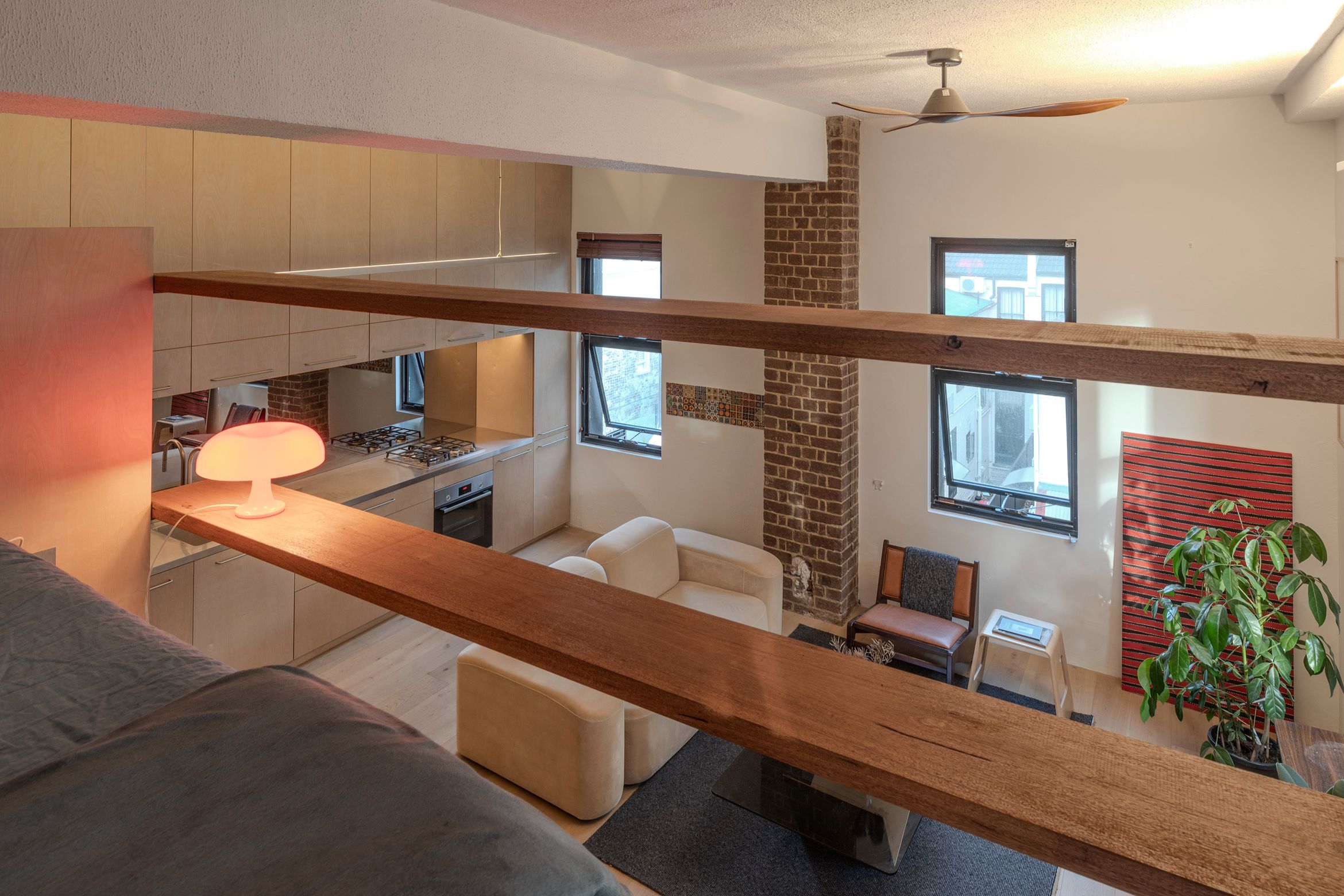This project is a renovation of an apartment within an adaptive reused factory building in Darlinghurst. The corner apartment on the second floor is a 50-square-metre space with a 3.5-metre-high ceiling. It has windows on two sides. The apartment had been used for several decades and was tired and dilapidated before it was purchased by my son, Mitch, a young chef who works in the city. Living in Darlinghurst allows him to walk the one-kilometre route through Hyde Park to his restaurant in the city. The renovation of this apartment is a paradigm for sustainable living in terms of recycling old buildings and providing a home within a short distance to work.
The materials that were used in the renovation were exclusively hoop pine plywood for all kitchen and storage joinery, mezzanine bed, loft study desk and dressing area, a stainless steel benchtop and mirrored splashback.
Whilst only 50 square metres in area, it was important to create a set of spaces within its footprint which was efficient and comfortable – and which provided utility and liability. It was also important to create legible interventions for a delightful space to live in. Le Corbusier’s 20th century dictum – “a house is a machine for living” – had great relevance in its time. In the 21st-century, we’ve found a need to closely consider materiality, the environment and our relationship with it.
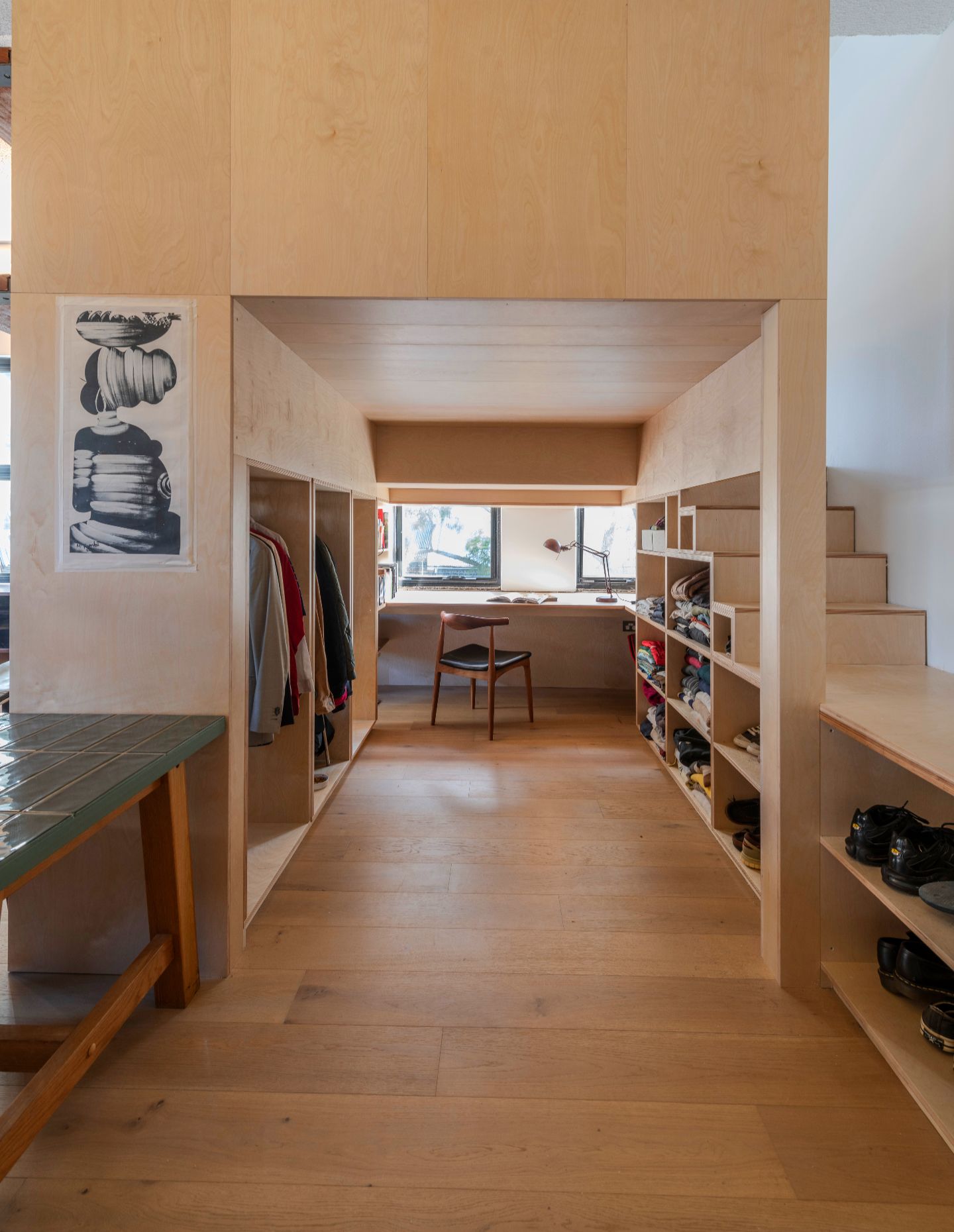
The existing entry door, which is common property, cuts through a new full height storage wall. It is made of hoop pine plywood combines entry cupboard, kitchen and high bay storage. On entry, a star to the bed loft and bathroom is to the right, a dress/study undercroft directly ahead and to the left an open plan kitchen/living/dining space.
The 3.5-metre-high ceiling is a memory of the building’s original industrial use. Within this volume, a custom designed aluminium channel LED uplight illuminate the space and invite entry into the living room.
Related: Sustainable furniture design with Jane Abernethy
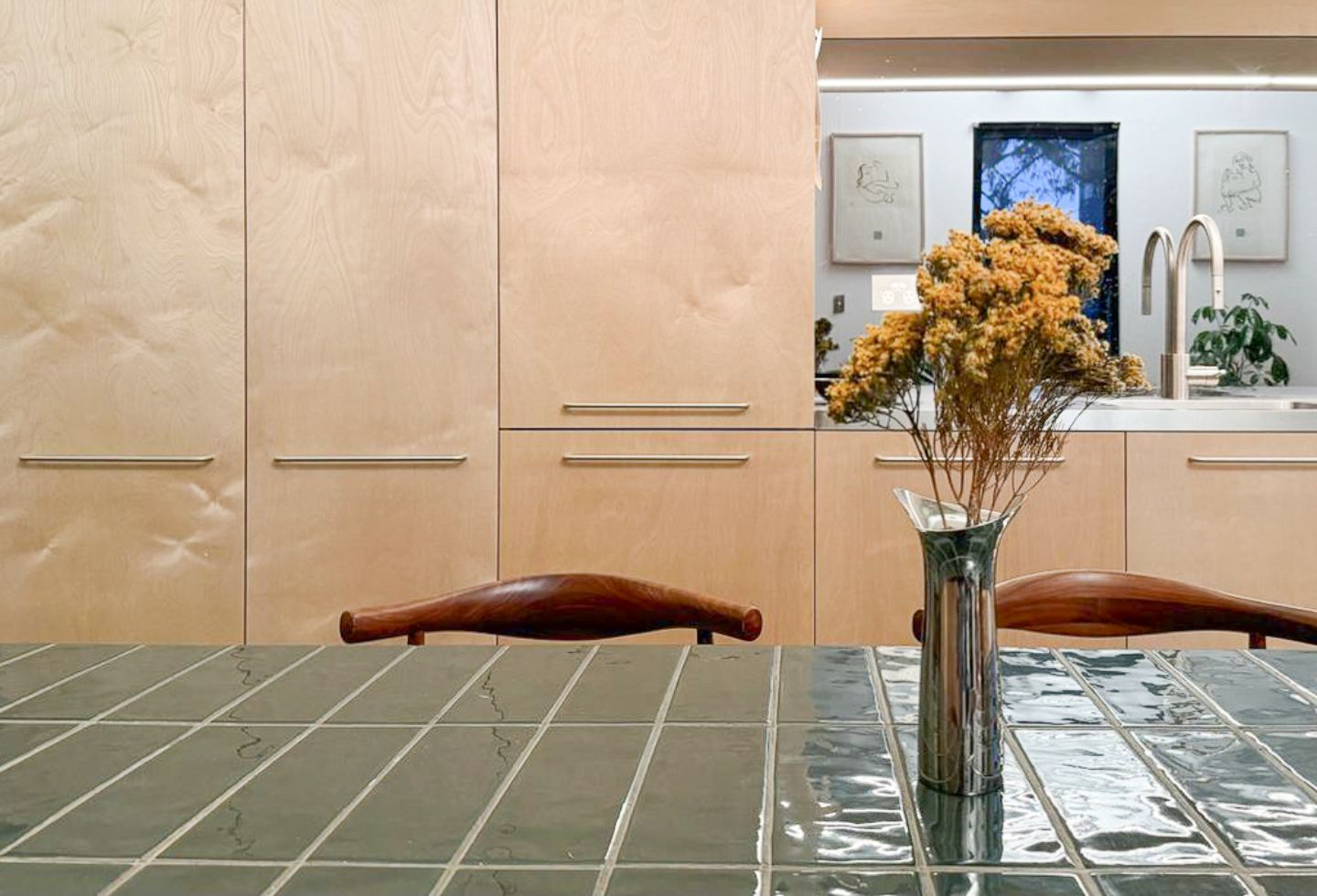
The living room itself is a 3.5-metre-high space with the original exposed brick walls and concrete soffit. Previous decoration and faux timber beam supports, as well as kitchen lighting, was stripped out to create the bare bones of the space-floor walls and ceiling. The floor is a new engineered floating timber floor on the original concrete slab. The original brick walls were retained in their original form while the previous plastered walls and concrete ceiling soffit and expressed structure is retained.
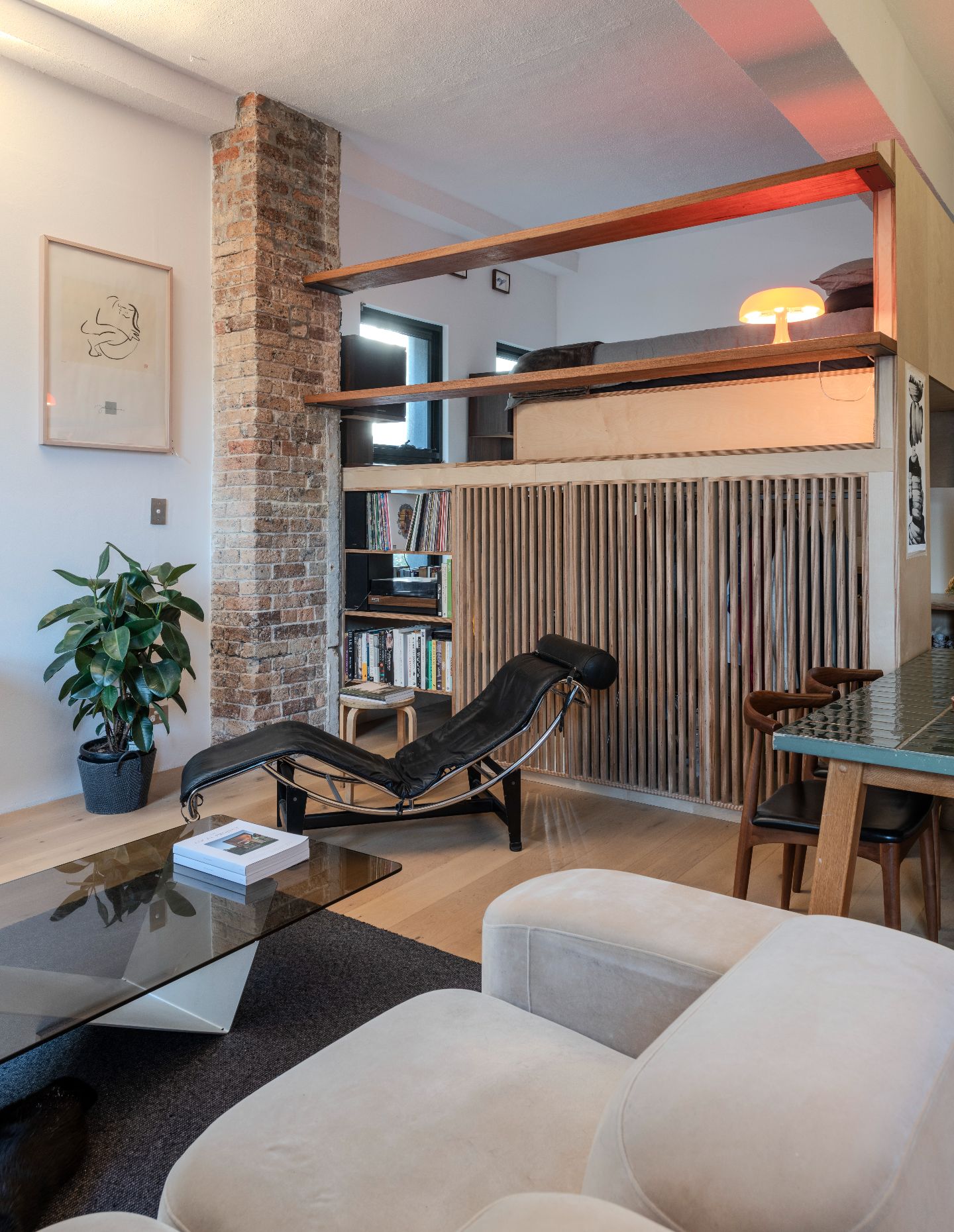
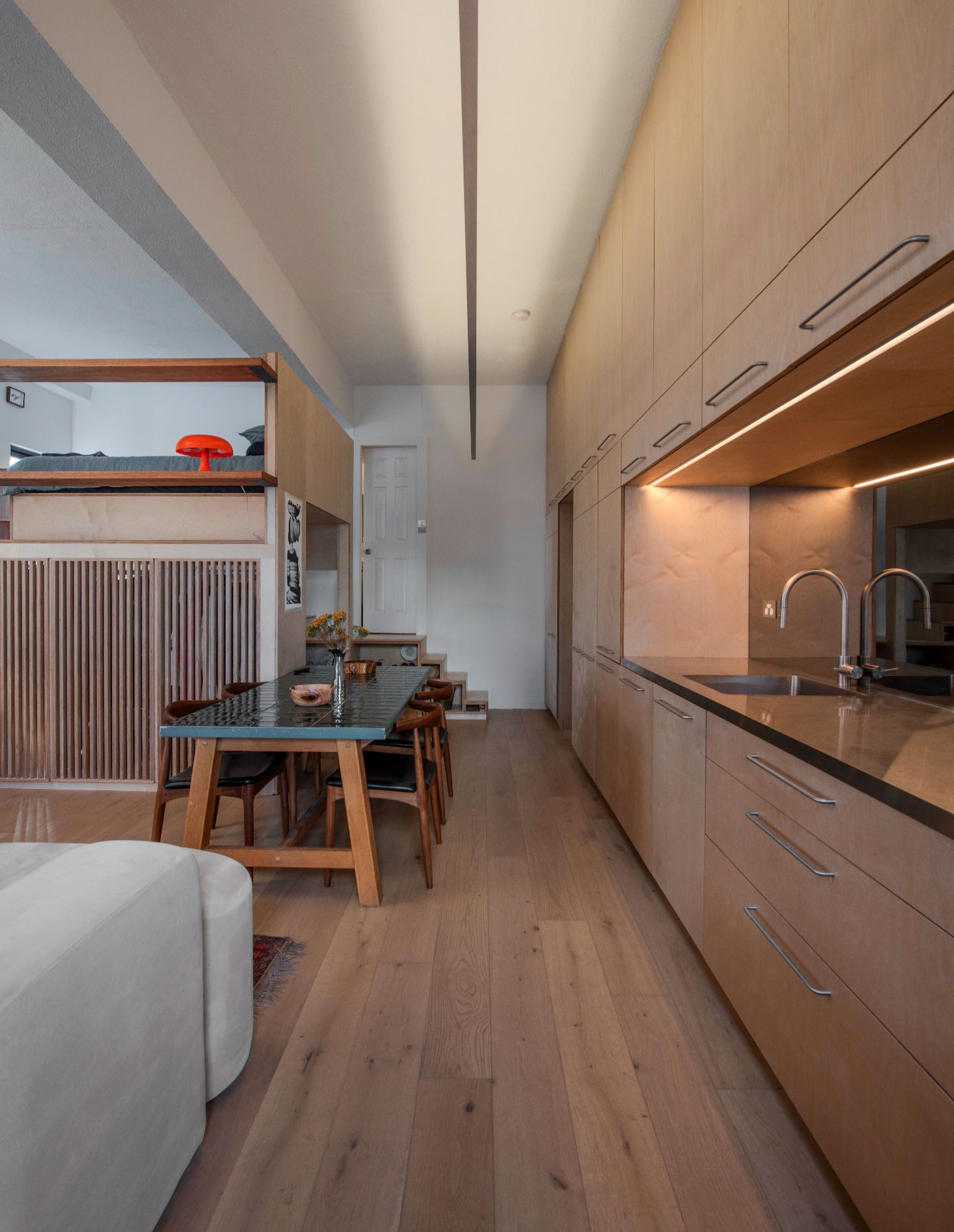
The kitchen joinery is a large carefully crafted piece of furniture – floor-to-ceiling, wall-to-wall plywood – with a mirrored splashback expanding the sense of space in an otherwise small room. The stainless steel benchtop and integrated sink accommodate the requirements of its owner – a young chef who enjoys cooking and preparing food for guests, activities fundamental to his lifestyle.
The kitchen/dining/living space is one flexible area without definition. The furniture defines the space whilst allowing future change. The original windows are retained while the shutters were removed to create more light.
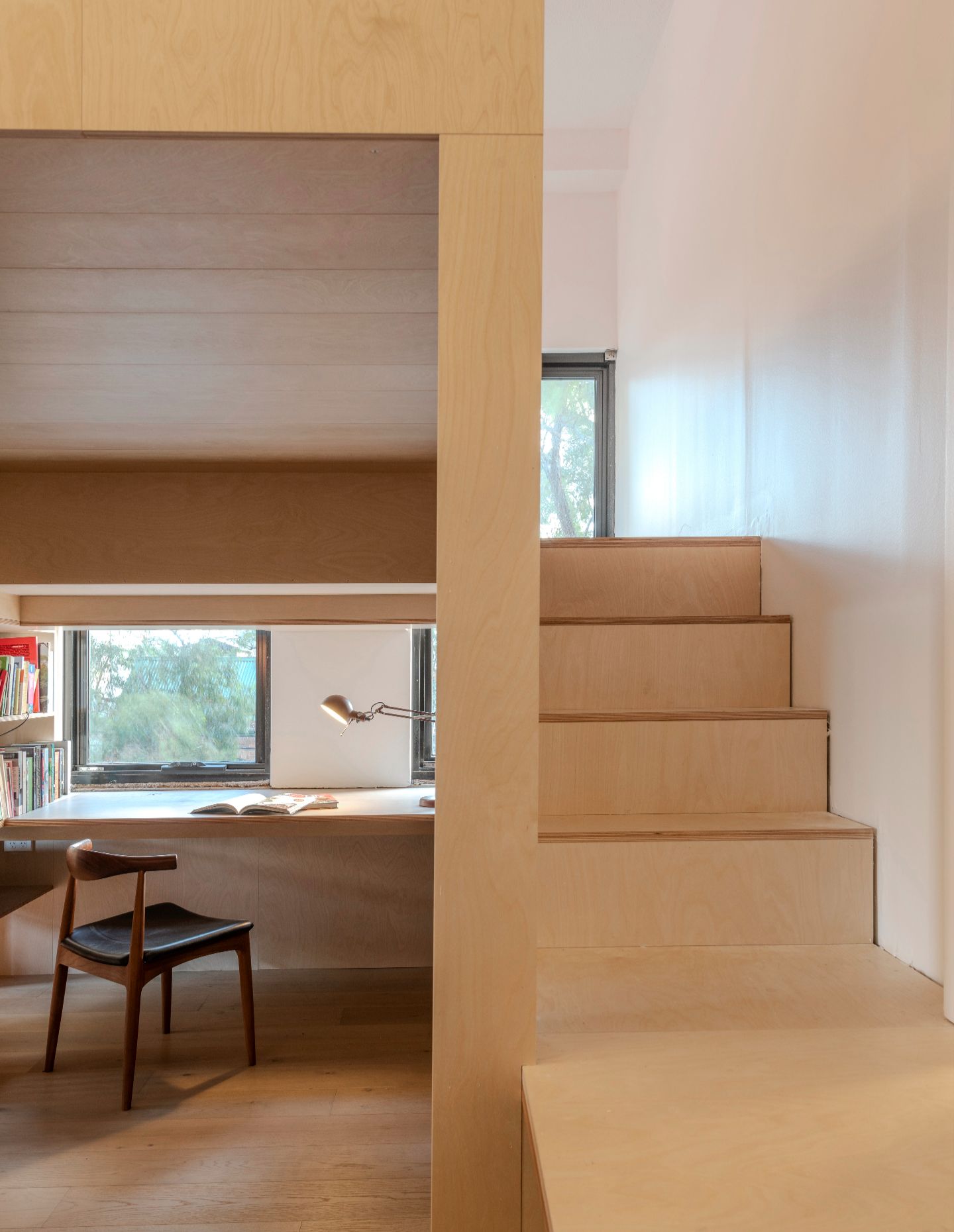
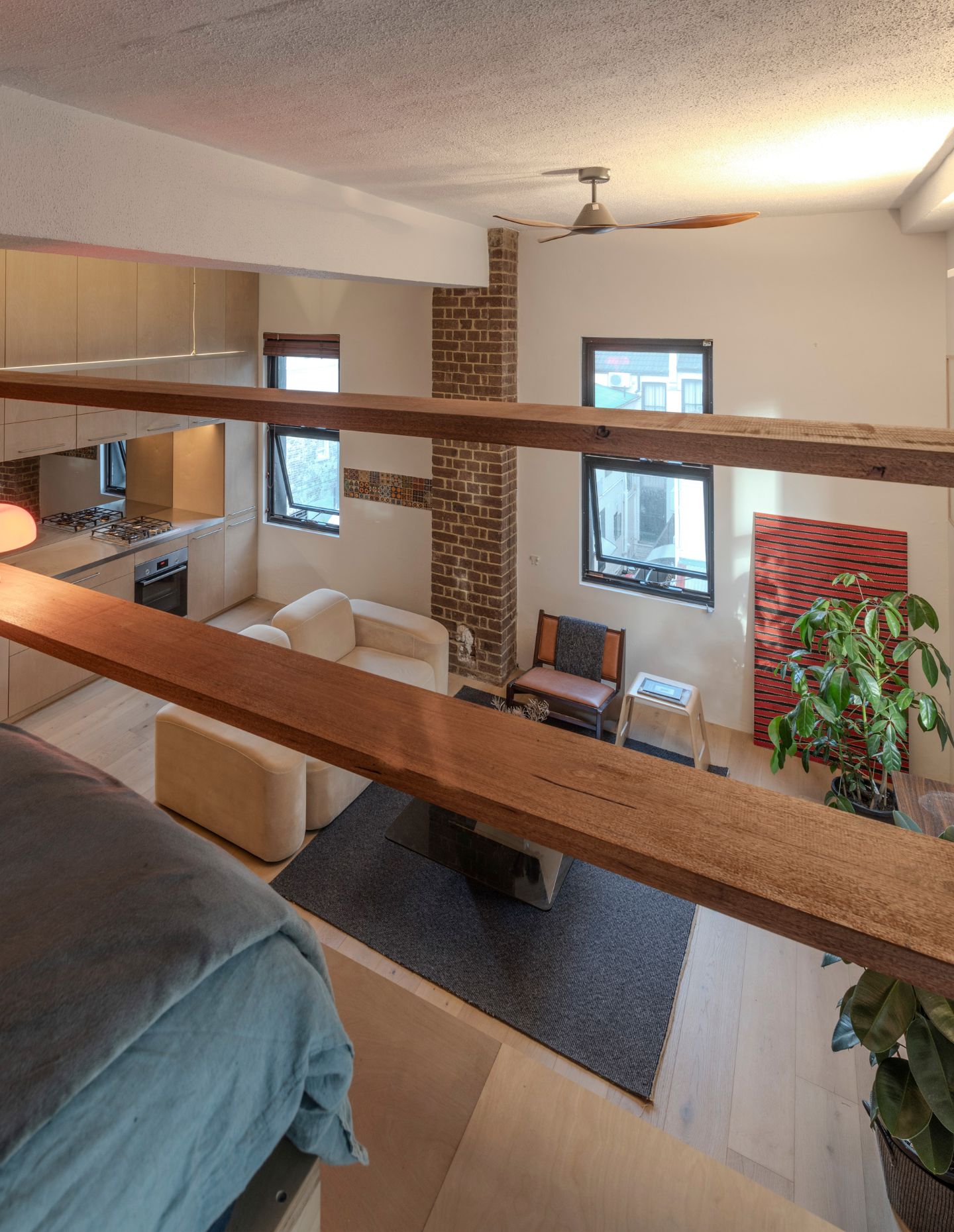
The new plywood bedroom mezzanine incorporates the upper level bed base, a desk and study below combined with storage and clothes hanging space. The exterior of the platform accommodates living room shelving. The platform was custom fabricated in a factory and assembled on site. It was possible to squeeze an intimate but ergonomic space beneath the mattress space with enough height for a dressing area and study space which, when seated, is comfortable and sufficiently high. The bedroom mezzanine above provides a heightened experience and view down over the living space.
For budget reasons the bathroom was not renovated but will be carried out in a second stage. Doing more with less is essential to the project, which was completed within a budget of $100,000.
Description provided by designers.
