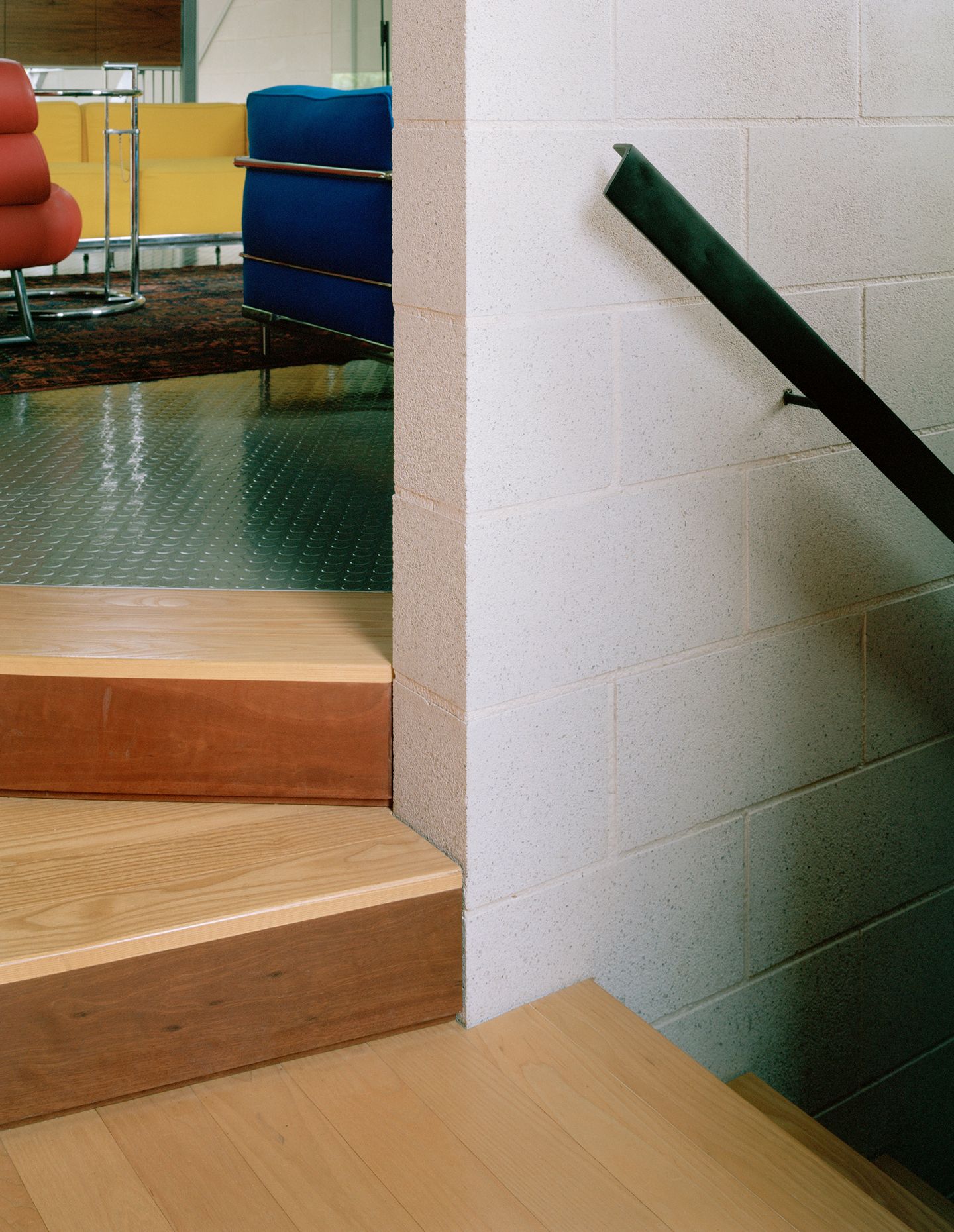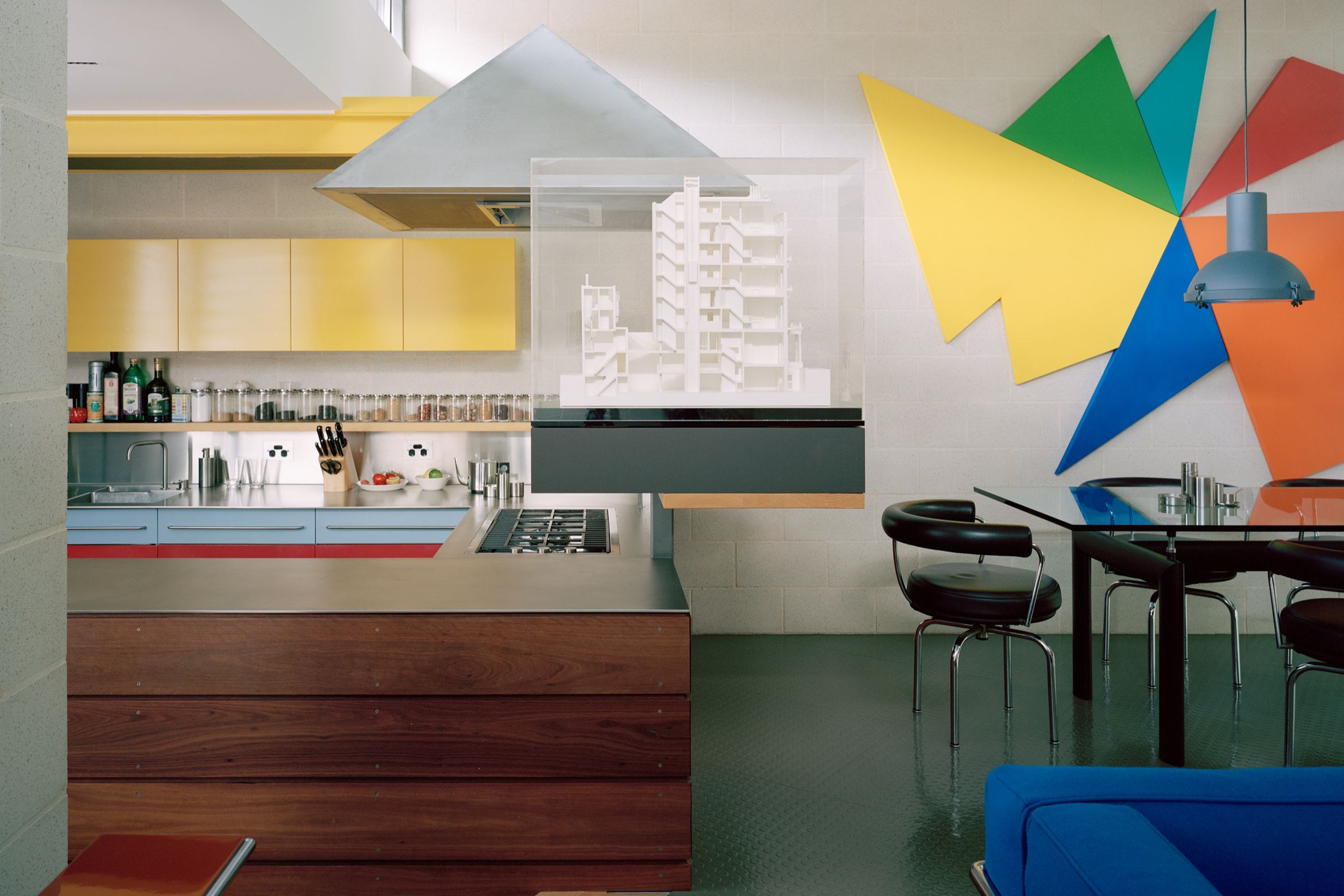This story originally appeared in Habitus Magazine – find out more and subscribe here.
David Langston-Jones’ twin houses unveil themselves unhurriedly as one approaches through the backstreets of Redfern, Sydney. Indeed, Little Young Street itself is a slightly curious hodgepodge of garage doors and even an apartment block with no apparent entrance. “There’s an element of the streetscape that is quite unfriendly – you have to remember that it’s a gritty, inner-city context,” says Langston-Jones. “Somehow, we had to make something that would feel friendly, activate the street and would also look down the street.”
The angled subdivision pattern of the street – which has the houses stepped by 15 degrees – provides the first intriguing image of the project. Jutting out slightly, they subtly yet invitingly catch the eye as one moves closer. “It’s a tight site,” notes Langston-Jones, explaining that, “it’s an awkward shape and slopes from front to back.” The level change is a remarkable two metres across each of the compact 80-square-metre houses, while other significant constraints included council dictates on flood zoning, setback and scale.
With all these parameters in place, it was clear that the only route to a pleasing outcome was going to come by way of some highly rigorous, detailed and attuned architecture. It begins at the entrance, as the visitor – or resident, including Langston-Jones who lives in one of the homes himself – decisively leaves the varied streetscape for the intense lower floor. This threshold is defined by vertical compression, darkness and sudden glimpses of colour and garden.
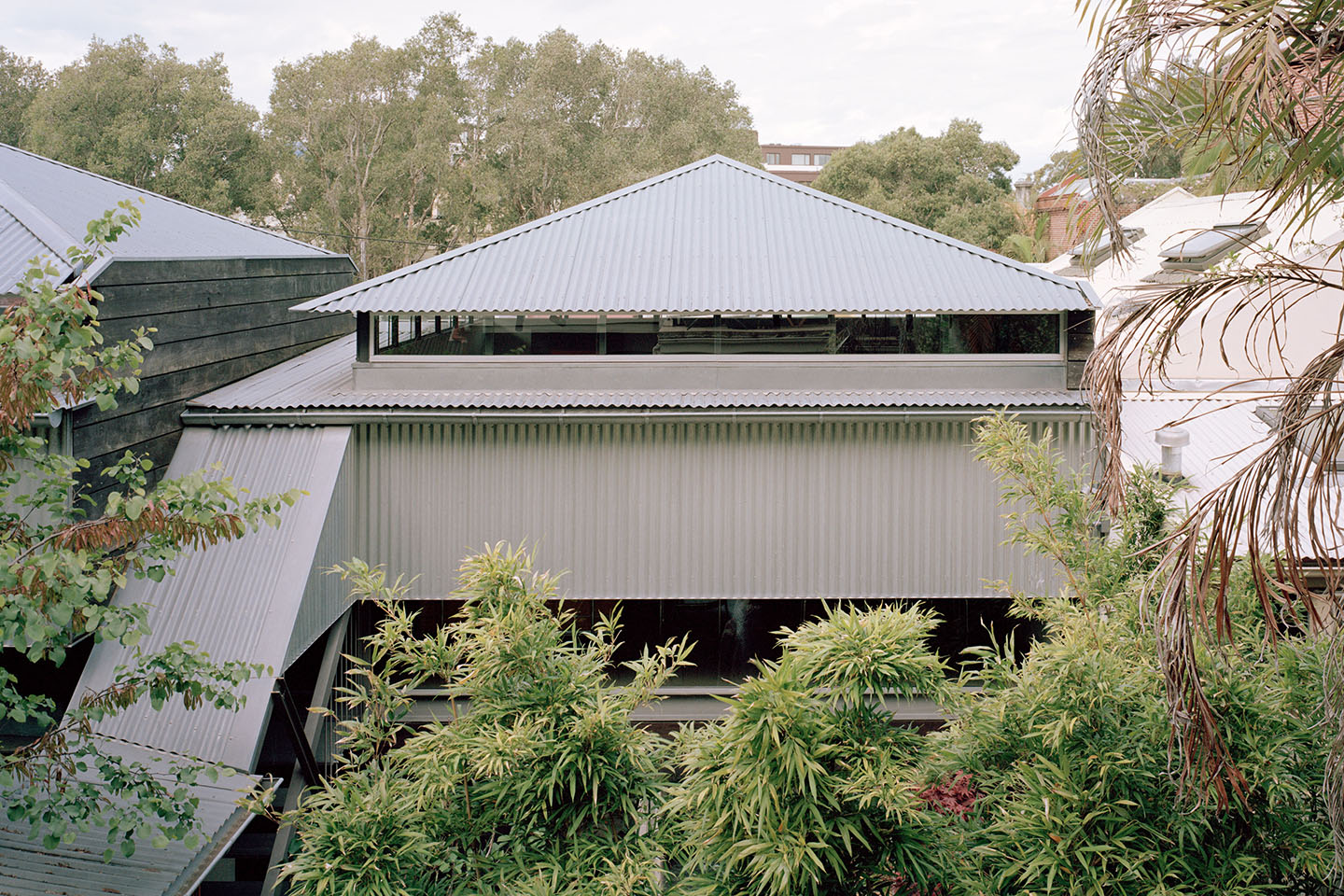
“There’s very little room to manoeuvre, and the organisation of the whole thing ended up making a hallway within the machinery of the front part of the house,” says Langston-Jones. There’s an immediate sense of peace upon entering this space – a different world from the street, it feels orderly and bespoke. Materially, this level is dominated by timber as well as the spartan choice of blockwork for walls.
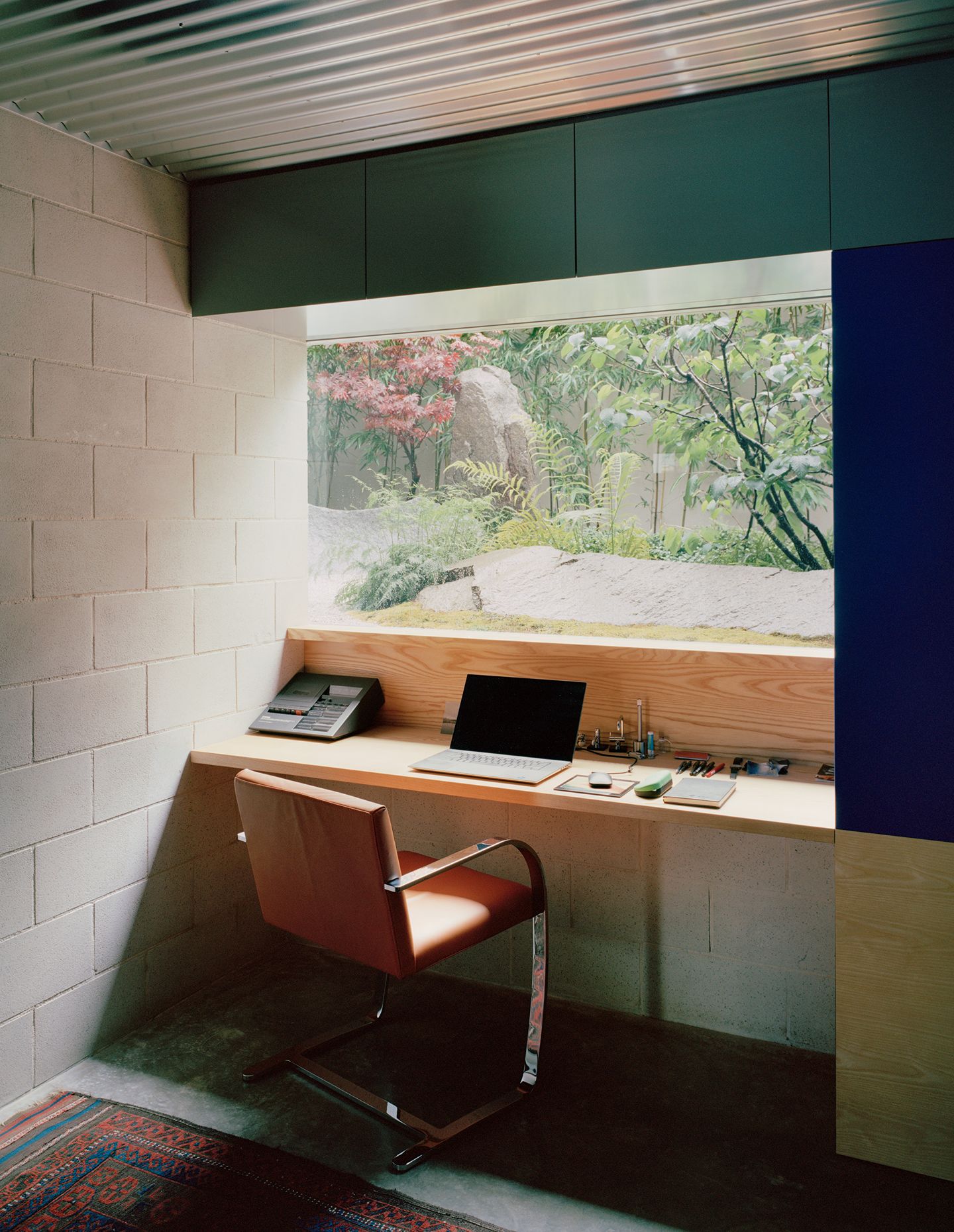
Interestingly, Langston-Jones explains how these and other material choices were part of a rigorous design process that led to the presence of such excitingly bold bursts of colour. It wouldn’t be a stretch to call the project modernist in inspiration, with the architect explaining that structural honesty was a key driving concept. Far from using colour frivolously, the strong choices are a response to the honest, robust materials in a Vitruvian effort to balance legibility, integrity and joy.
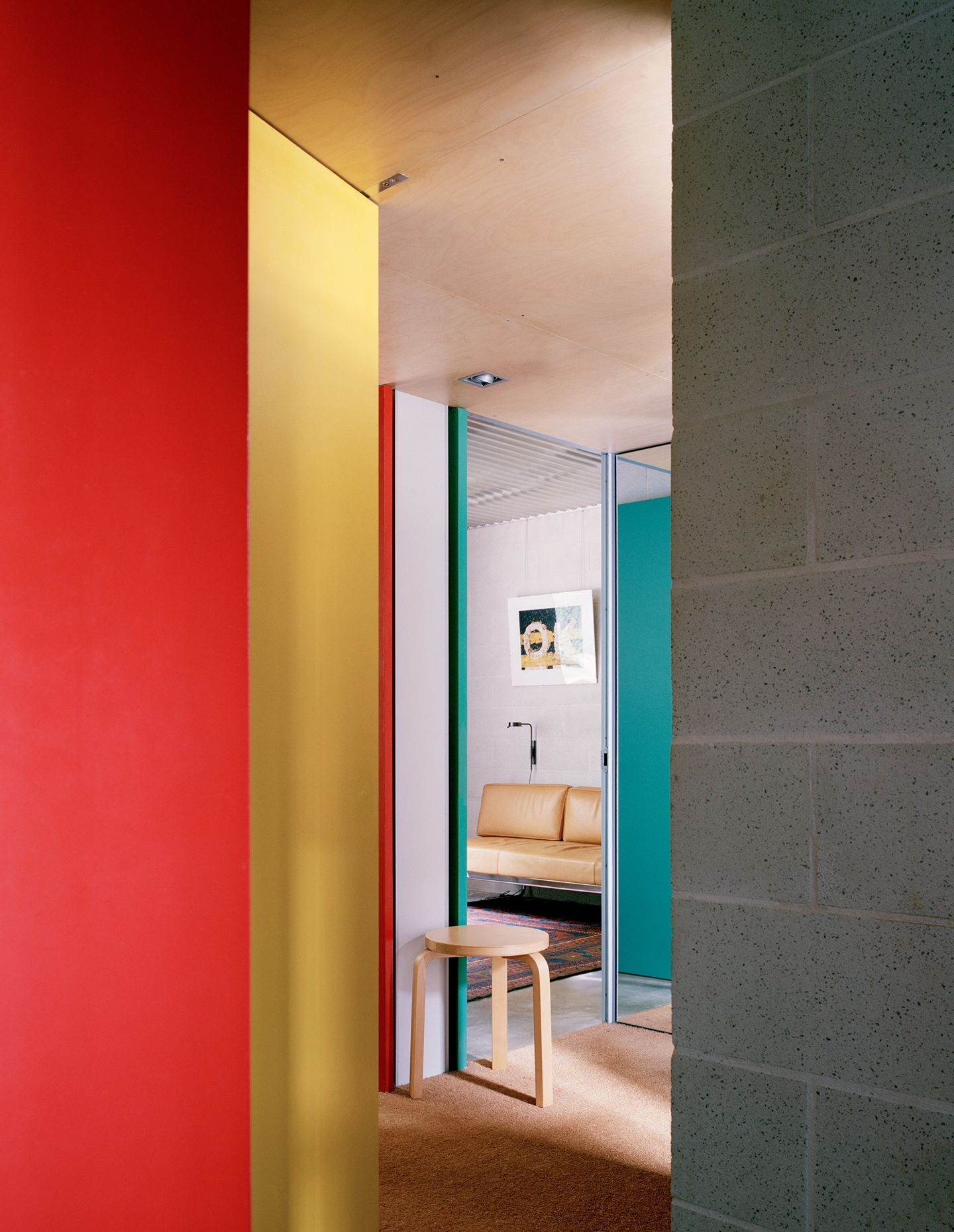
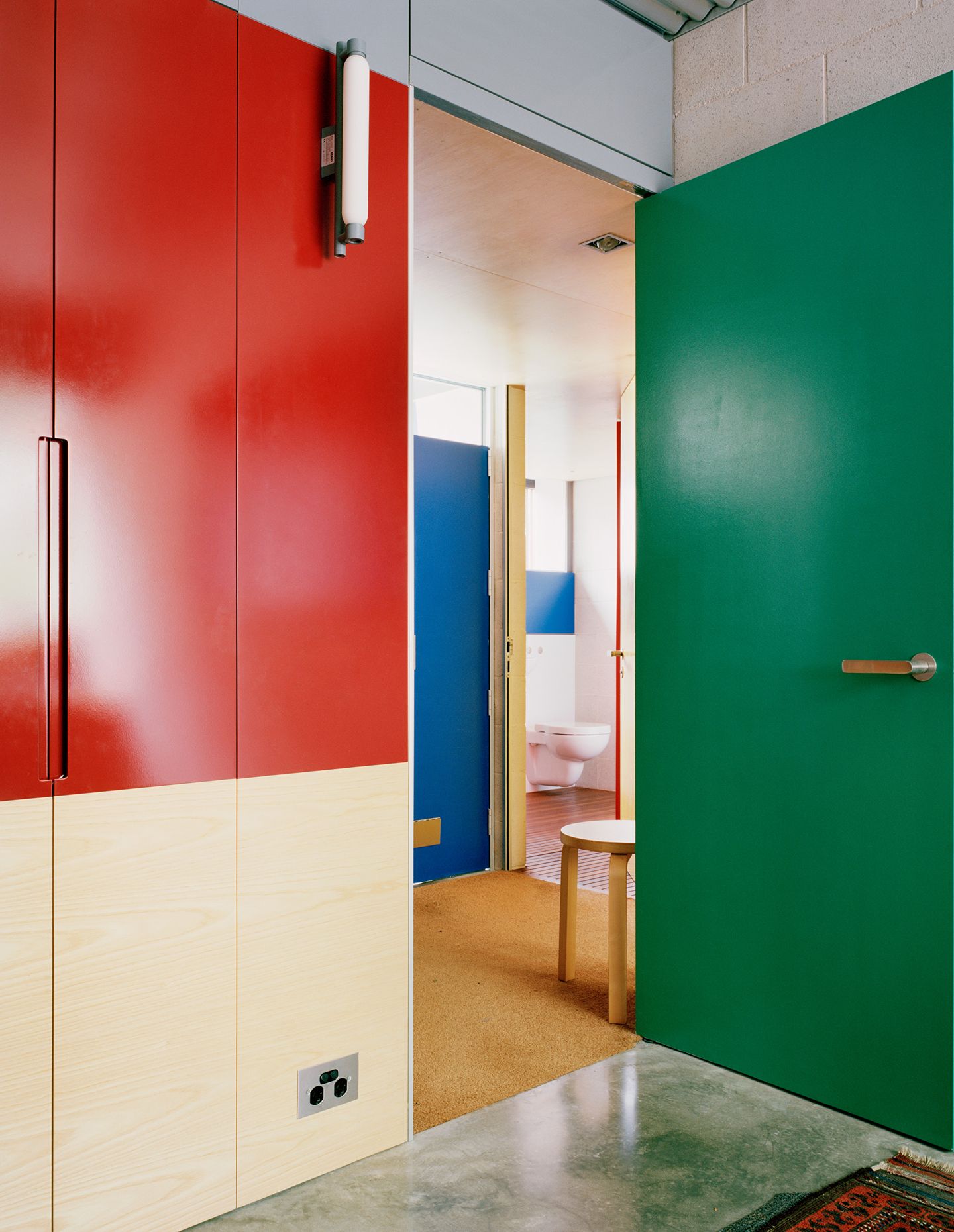
The sense of architectural rigour is captured in the initial encounter with the Zen garden on the same level, which caters to the more private spaces of each house. Due to the sloping site, the windowsill levels of the bedroom and office rooms here are fitted precisely to meet the ground plane of the garden. It is a quietly thoughtful and magical touch that embeds the houses in the earth, creating a sense of assured peace and sturdiness.
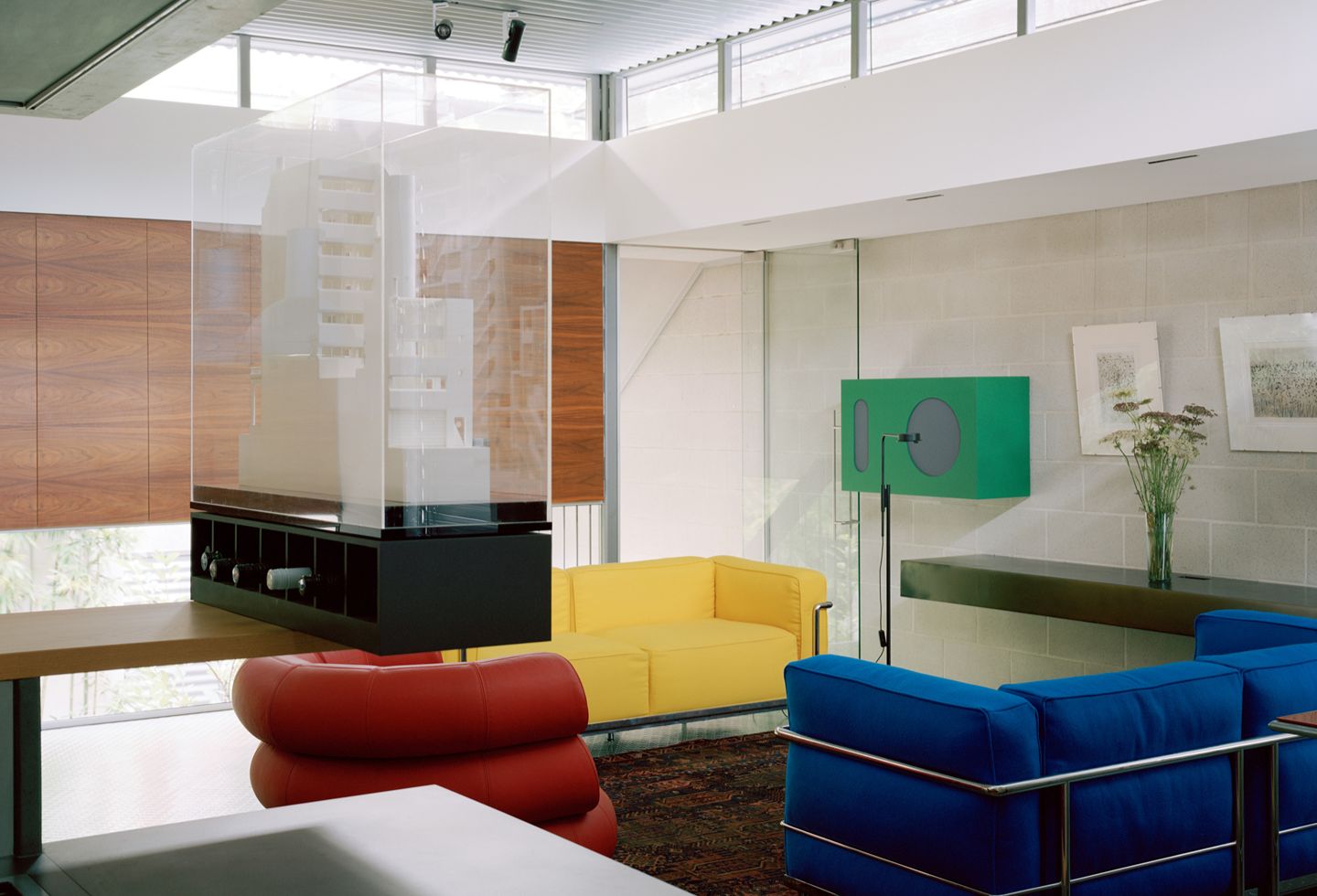
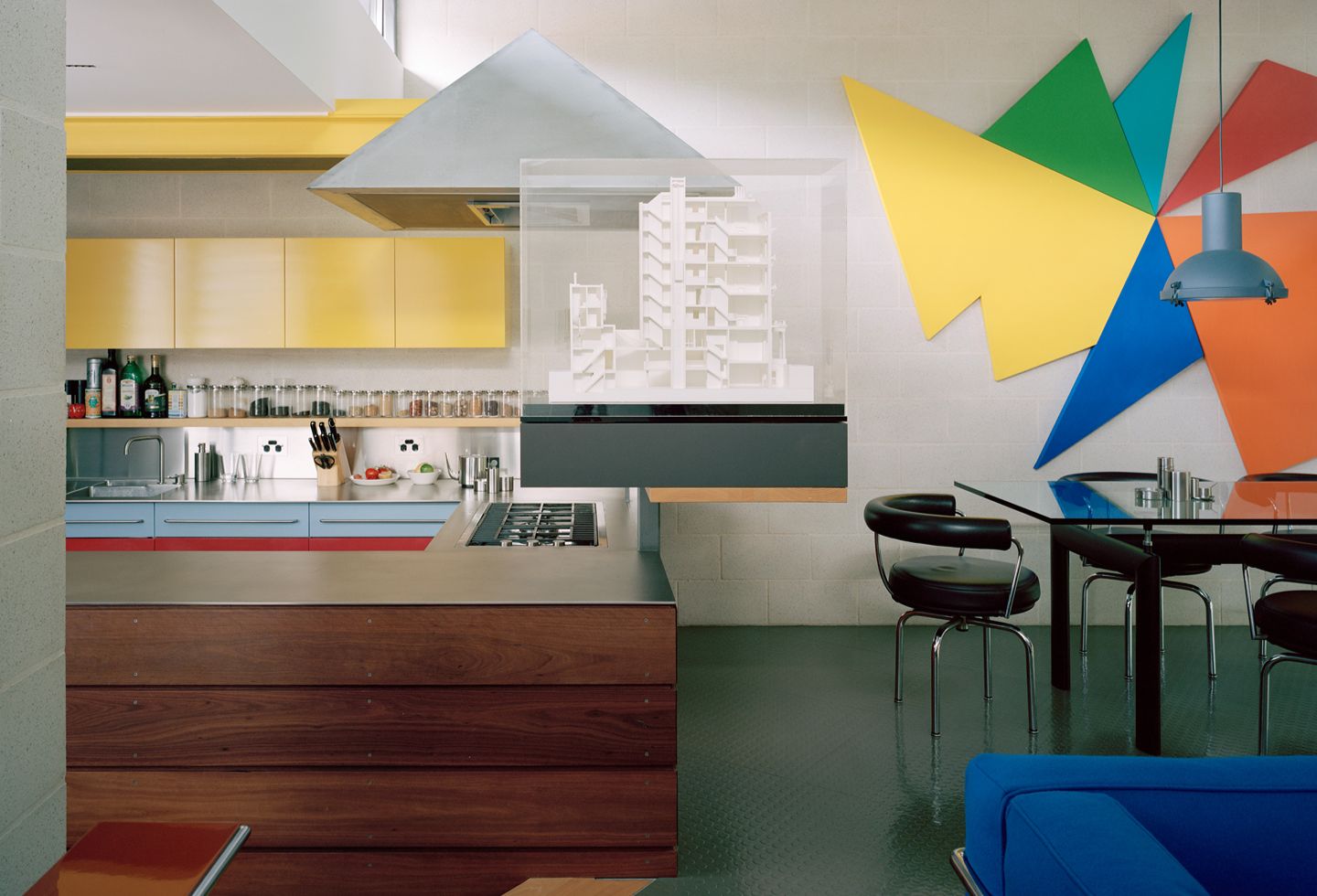
Naturally, it is then the upper level that takes on the more public duties of living area and kitchen. In these main ‘served’ spaces, the material palette is deliberately different – corrugated zinc ceilings and a concrete floor create an atmosphere of openness as opposed to the intimacy of downstairs. Meanwhile, transitioning between the two levels involves a beautiful little moment of overlooking the street, thanks to the tightly fitted, cantilevered stairs.
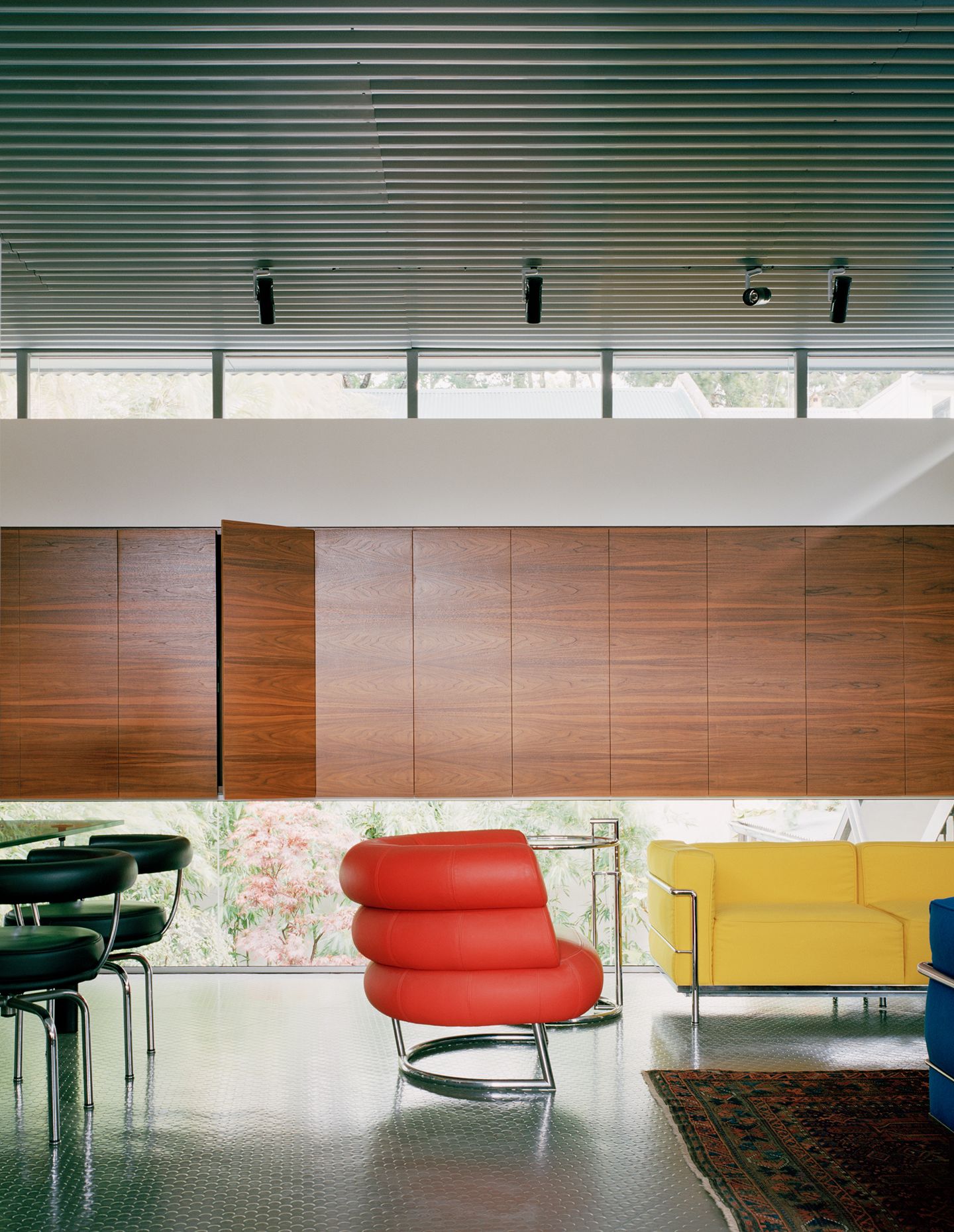
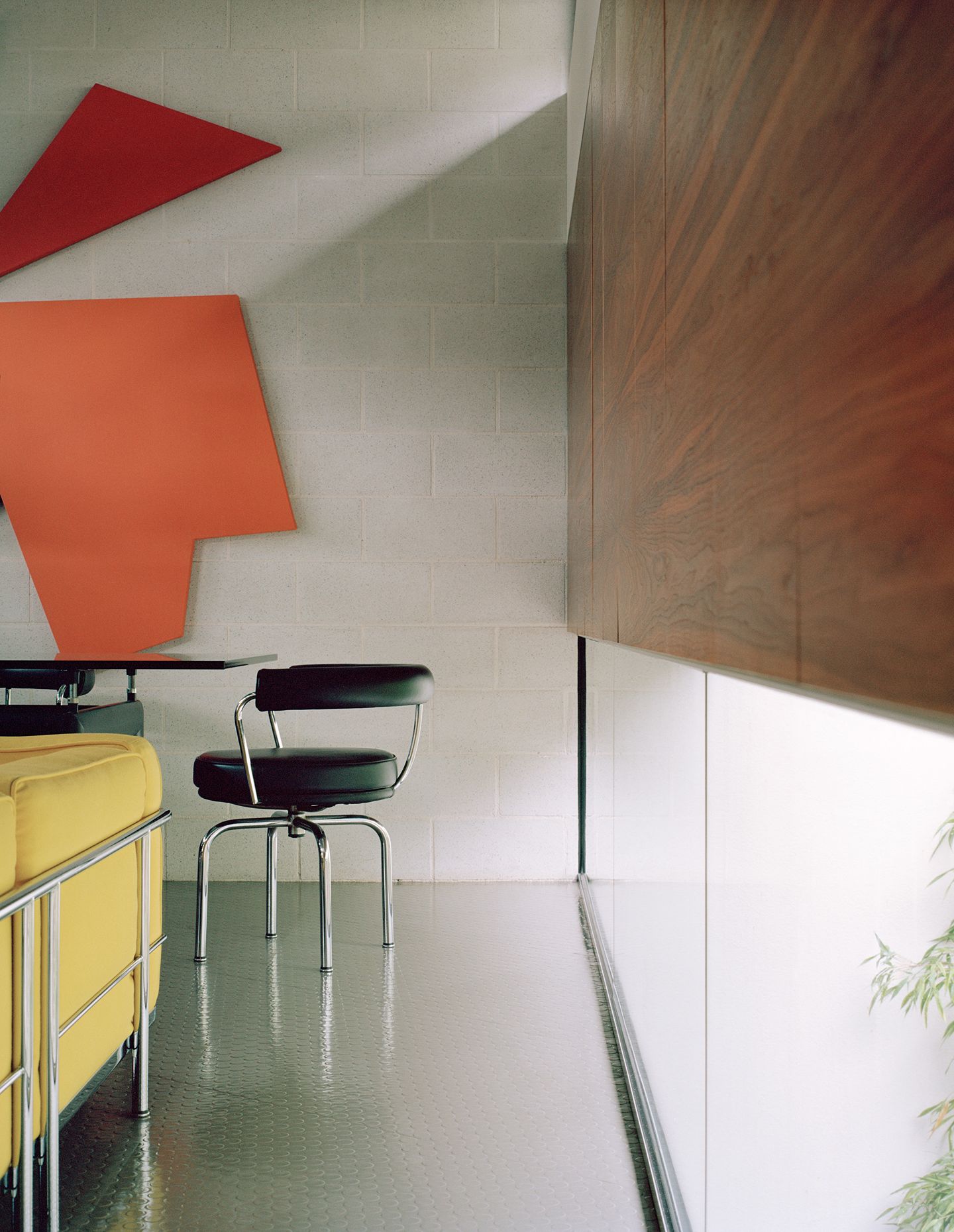
Clerestory windows bring light into the main upper space, with bespoke timber storage cabinets and bookcases used to break up the apertures. It is a clever way of dealing with the problem of overlooking neighbours in this dense location, but, most importantly, it leads to what is perhaps the climax of the project – a sensitively framed garden that ties together the atmospherically contrasting upper and lower levels. With the garden evoking a ‘borrowed landscape’ aesthetic, it is utterly appropriate that Langston-Jones has chosen to restrict and curate visual interaction with it. “The framing of the view makes it that much more intense and precious,” he adds.
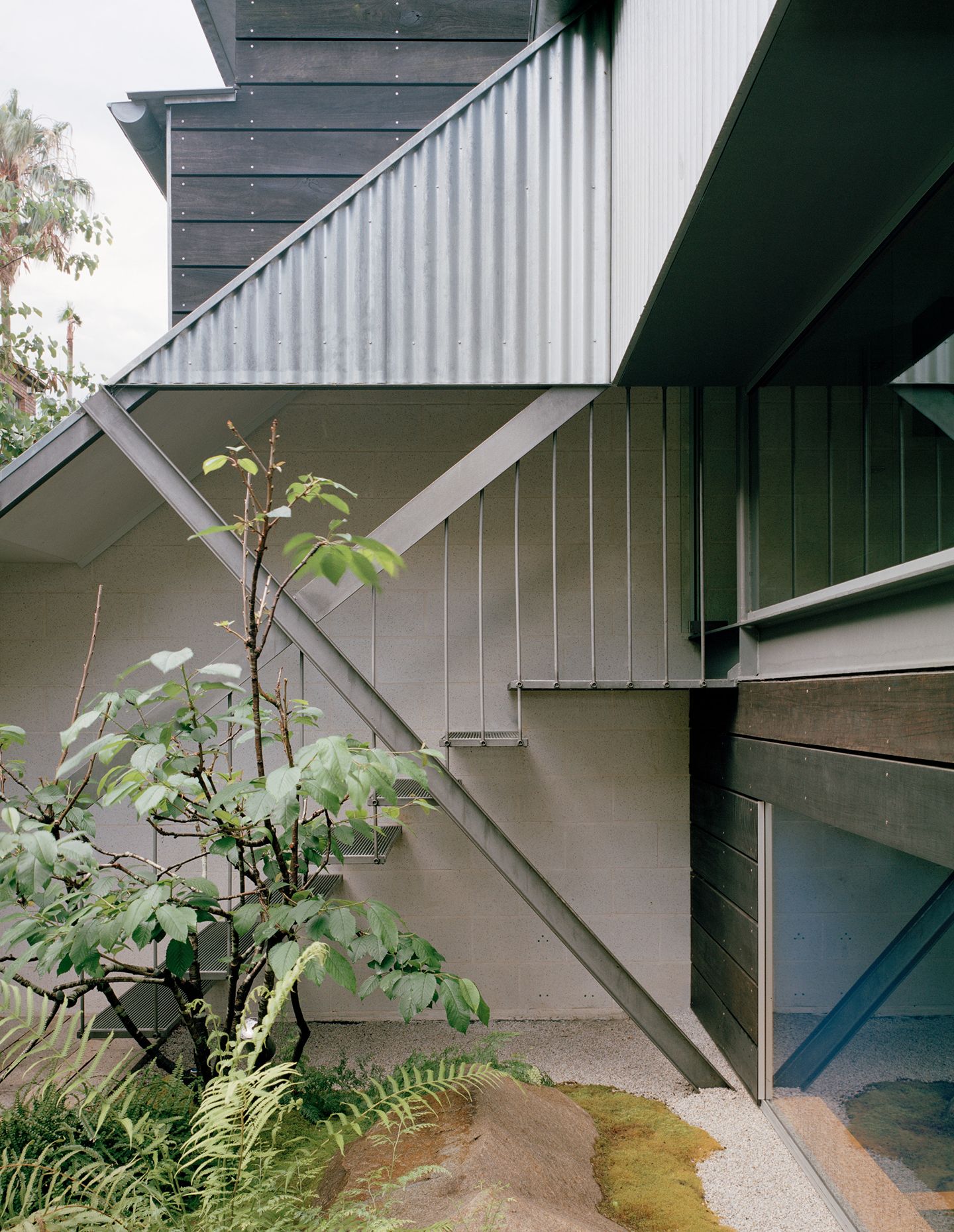
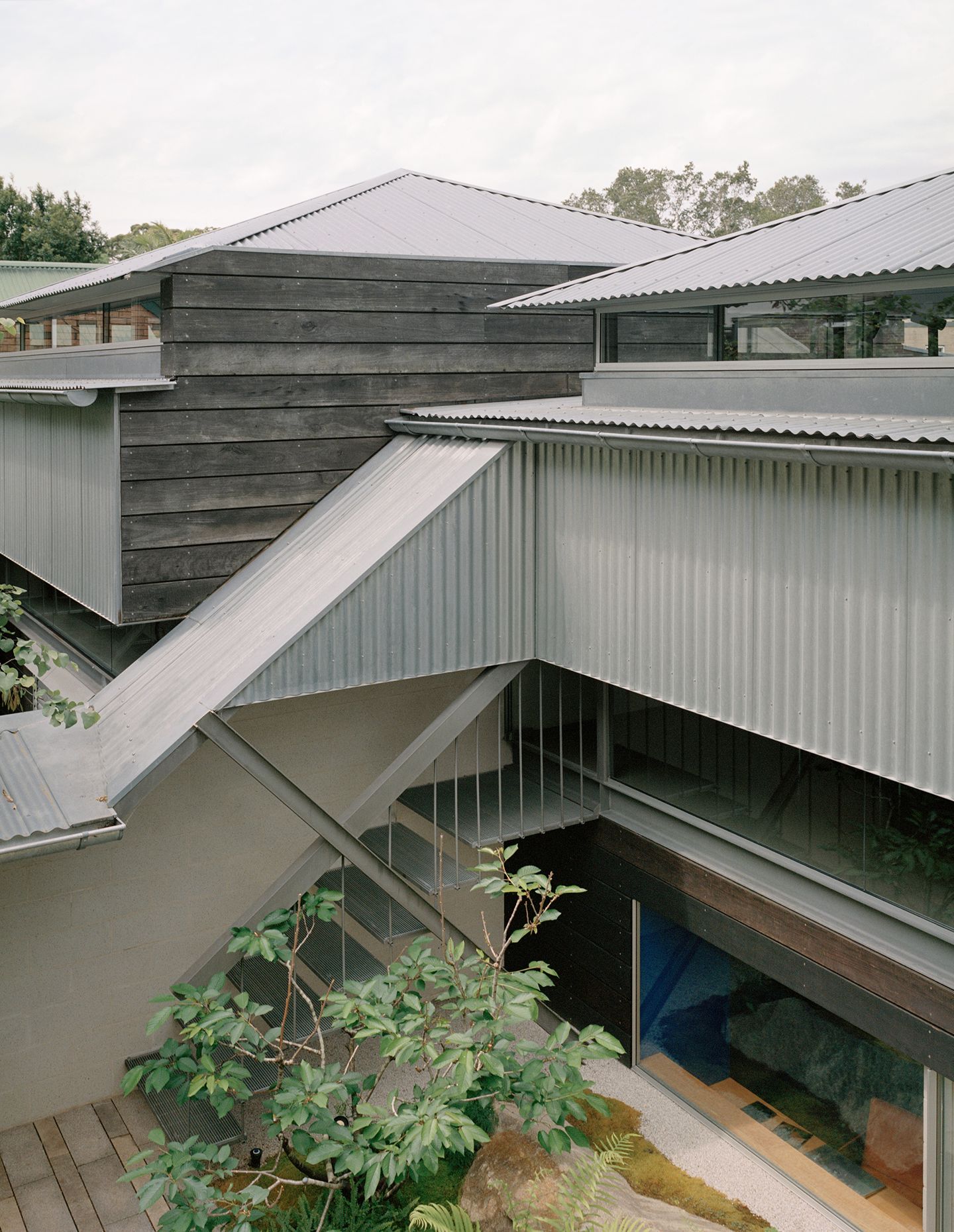
“The garden had to be a space in its own right,” asserts Langston-Jones. Working with the esteemed Japanese garden designer Shunmyō Masuno, the focus is provided by carefully selected rocks that add layered depth and points of reflection set before a backdrop of tall bamboo. Somehow, explains Langston-Jones, “Masuno made it look like his garden had been there first”.
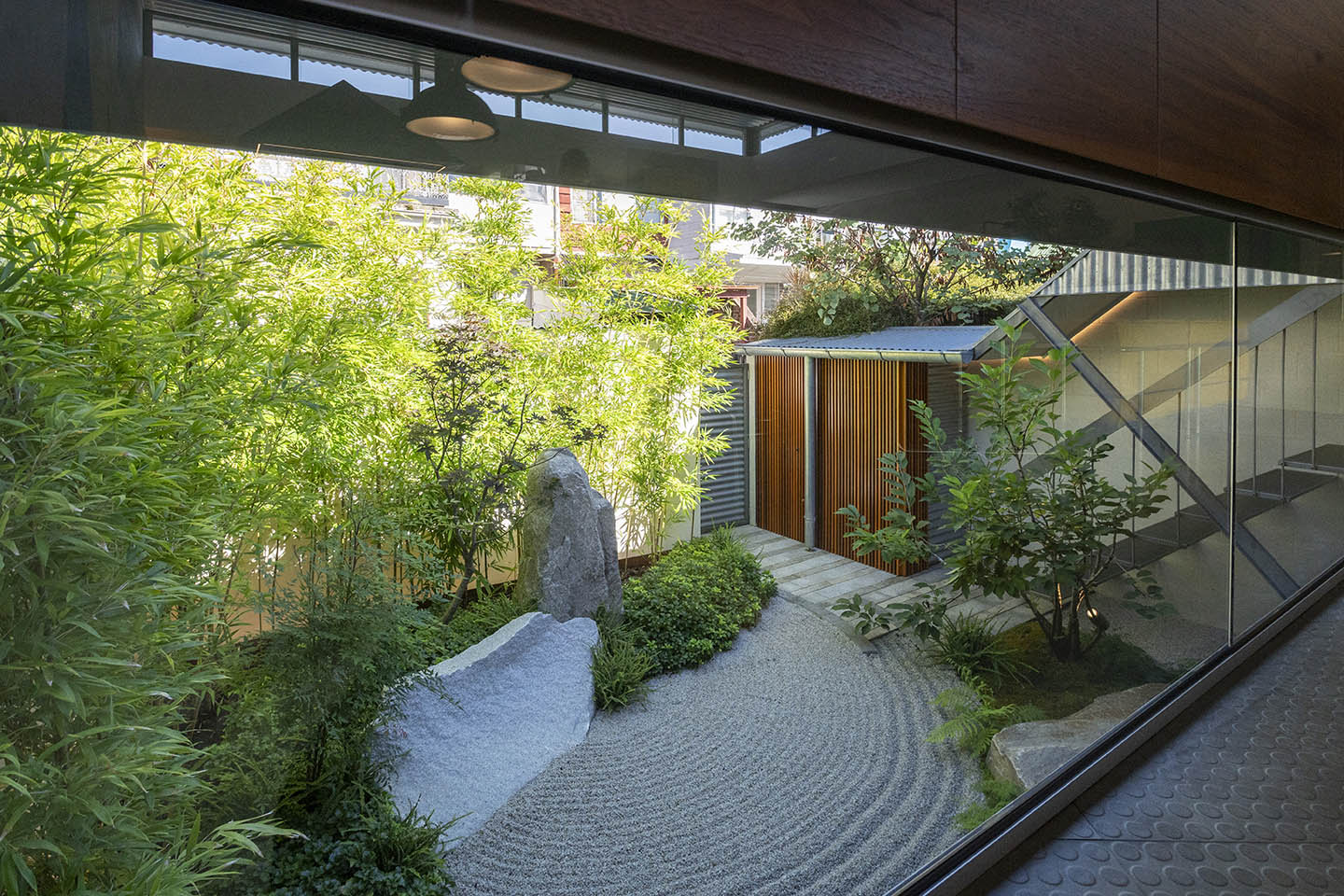
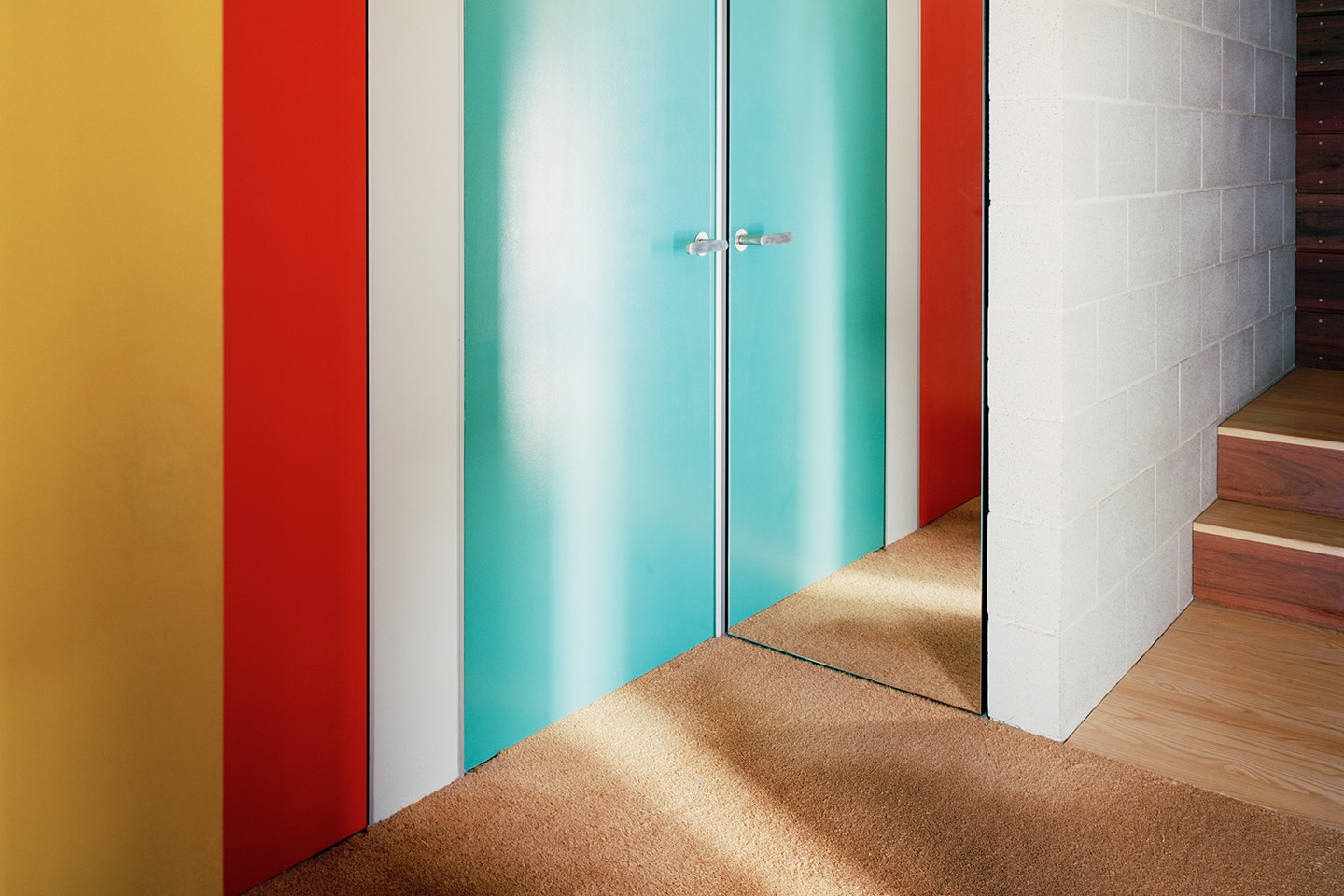
It is a thought that nicely sums up the whole project. Amidst tight constraints, the architect has achieved that evasive design enigma – a sense that, despite all the hard work, “what transpired looks inevitable”. Langston-Jones concludes: “All the things that make a house, every last little detail, is in the right place and in the right hierarchy… The colour works well, the furniture works well, and every dimension just feels right.”
