Dolphin Sands is one of those blink-and-you’ll-miss-it towns set on an idyllic stretch along the east coast of Tasmania. The rugged coastline shines with saturated blue water and golden beaches that look back across the water to Freycinet.
It’s a place to truly unplug from the world, which is exactly what motivated the owners to build their new home here. The Australian couple sought solitude, contemplation and respite from their busy lives working in advertising in LA, and the natural beauty of Dolphin Sands was an undeniable drawcard.
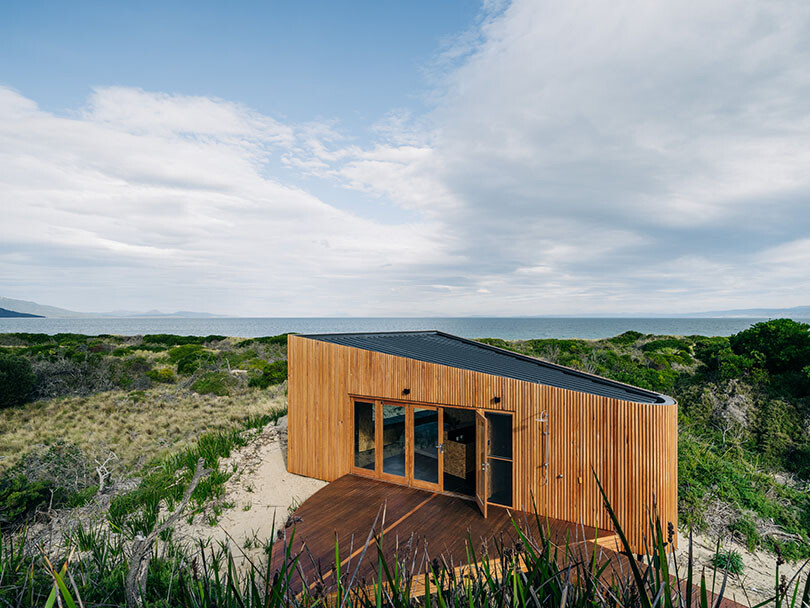
Working with Hobart-based practice Matt Williams Architects, the couple settled on a parcel of land that had a nice connection to the landscape, while still being secluded.
The arrival to the home is conceived as an entire journey, starting when the owners first touch down at the airport. “It’s a shedding process,” says architect Matt Williams. “Once they arrive, there’s then a long drive from Hobart up the coast, until finally reaching the driveway where a narrow single-lane road to the property reinforces that sense of escape”.
Small in stature, the one-room pavilion is the first dwelling on the site, with plans to build a bigger home nearby in the future. In the meantime, Williams says the Dolphin Sands Studio was developed under the proviso of “everything you need and nothing you don’t”.
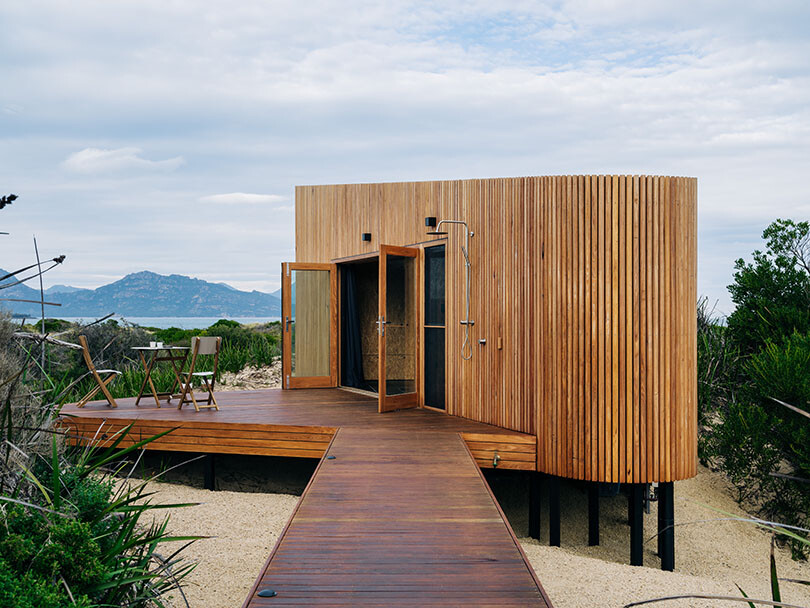
From the functional elements of the brief to the limited number of materials used, Dolphin Sands Studio is about restraint and repetition.
Encompassing a single room, a large deck, and a small kitchen and bathroom, the whole space is a protective pod. Hugging down low at the rear of the property, the roof line tapers up to a large, frameless window at the front.
“The tapering was important to create a feeling of open expansiveness,” says Williams. It’s here that the 3.3-metre window captures the views, bringing the outside in. To express a bespoke touch and level of refinement, each piece of Silvertop Ash timber that wraps the building was cut on site to create the necessary clean, angled roofline.
Highly resolved details help to obscure and hide any unnecessary mess while adding luxury. For example, the air conditioning and underfloor heating is discretely hidden from view, little openable vents aid in reducing the build-up of condensation, and waterproofing is concealed behind the façade battens.
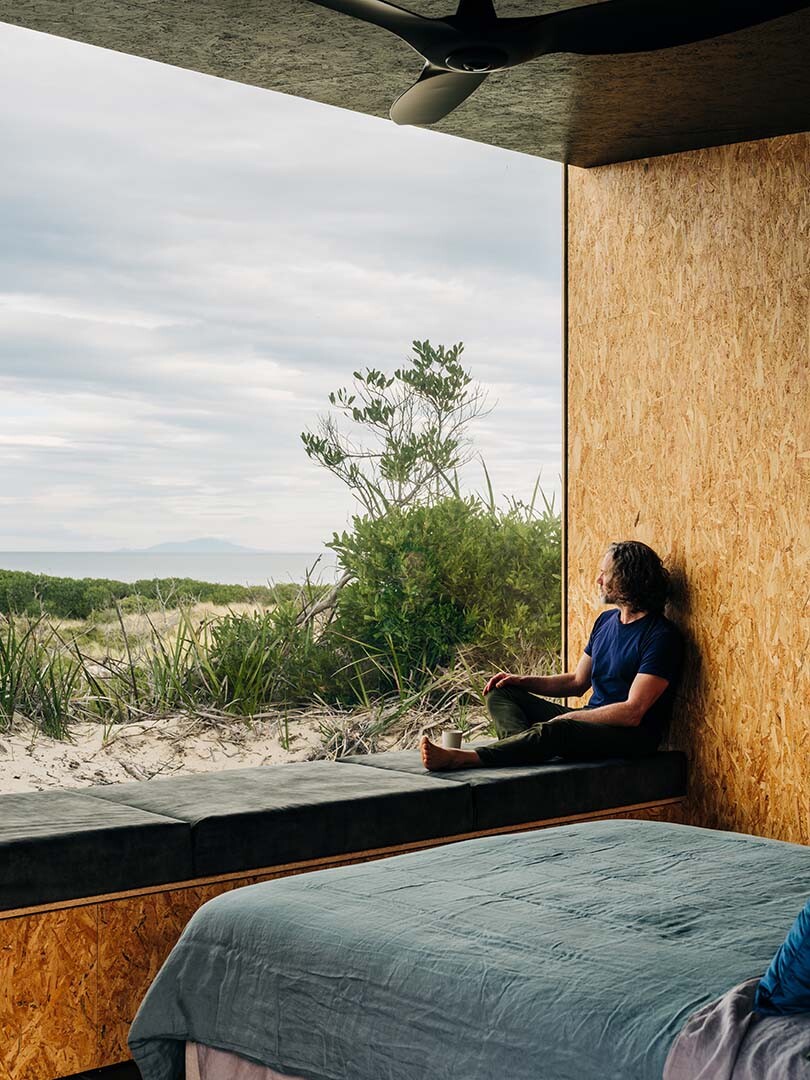
To further express that desired sense of calm, the interior has been carefully planned, but reduced to a selection of just two key materials. Oriented Strand Board (OSB) lines the ceiling and walls, meeting slate tiles on the floor. “The OSB lining softens the light and adds a warmth,” says Williams. “We sought to create a richly crafted, tiny structure that feels expansive – at once providing protection and connection to the greater landscape – we liken it to a solid tent.”
Through the process, Williams has developed a strong relationship with both the owners and the local builder; a synergy that will put them in good stead for the next phase of the project.
Dolphin Sands Studio is a living, breathing prototype. It floats above the sand dunes and burrows its owners into nature while providing protection from the elements.
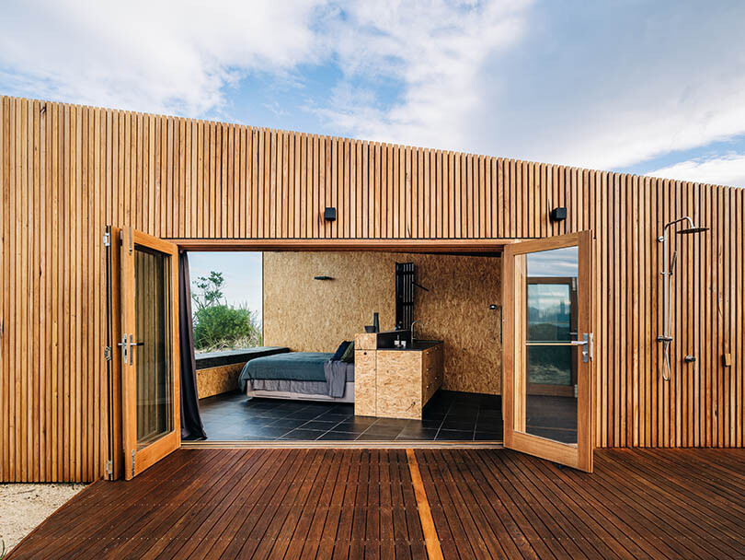
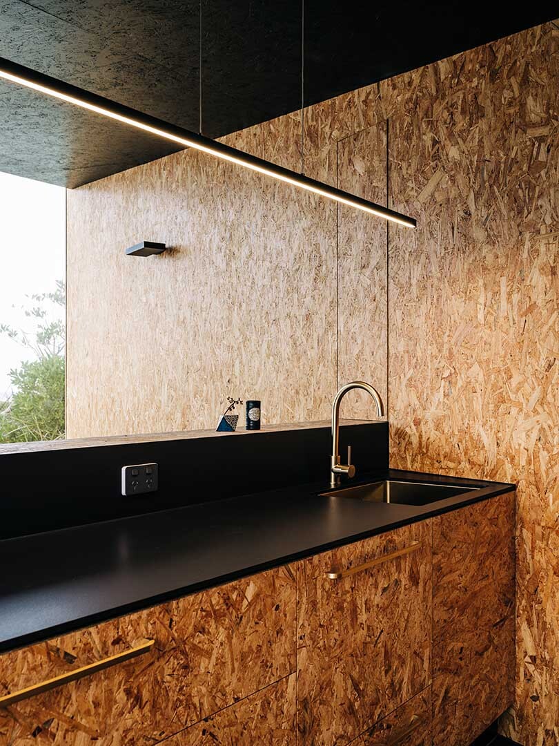
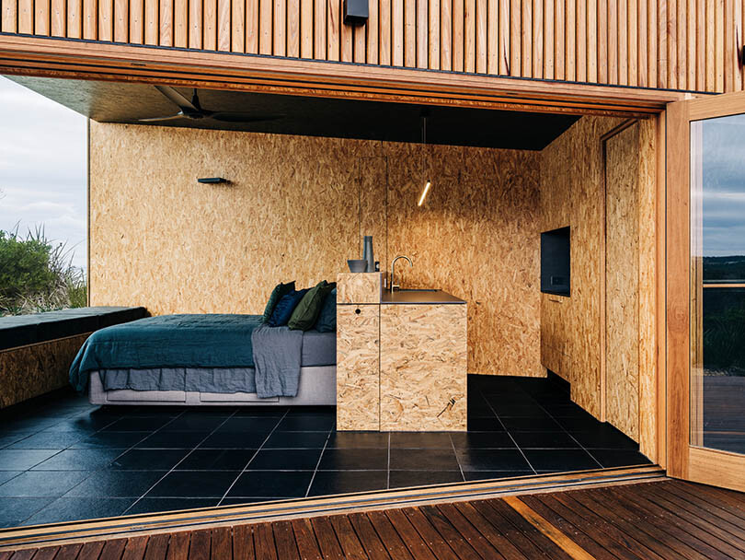
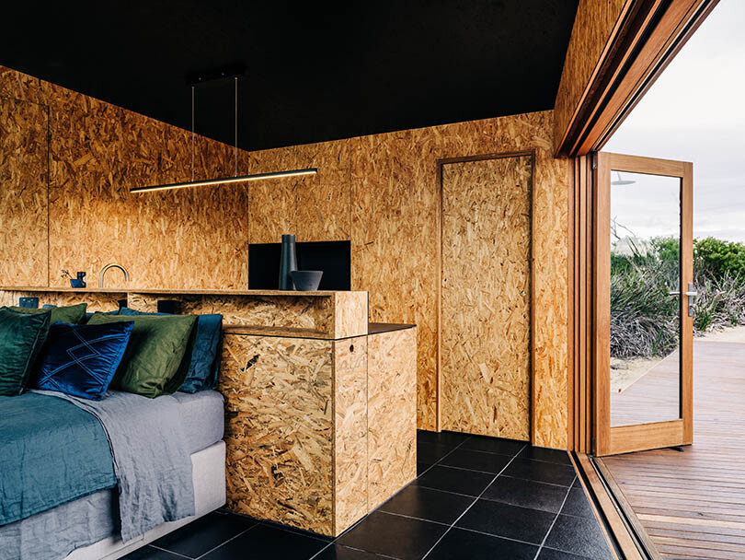
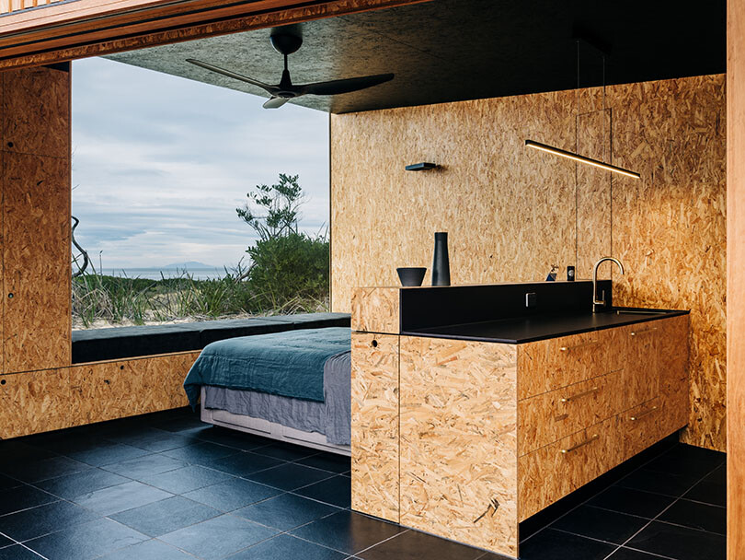
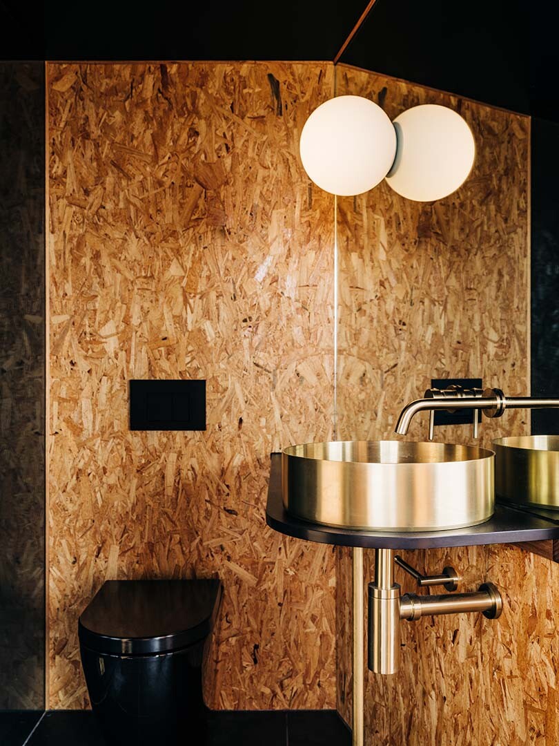
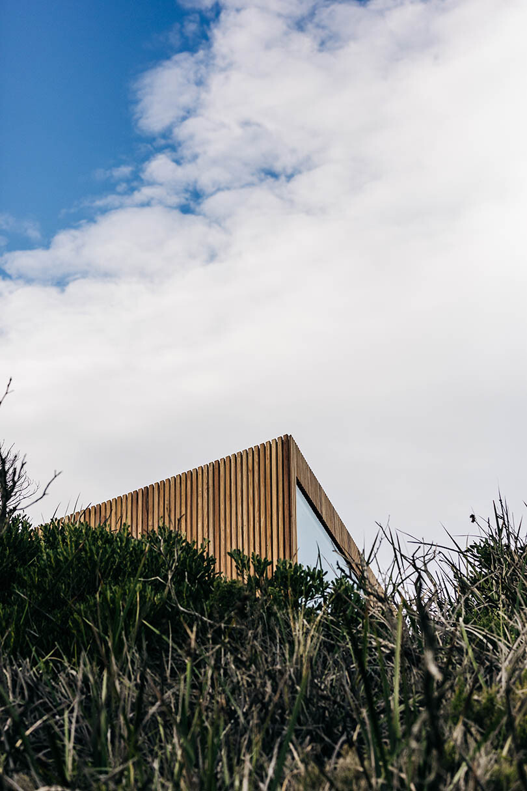
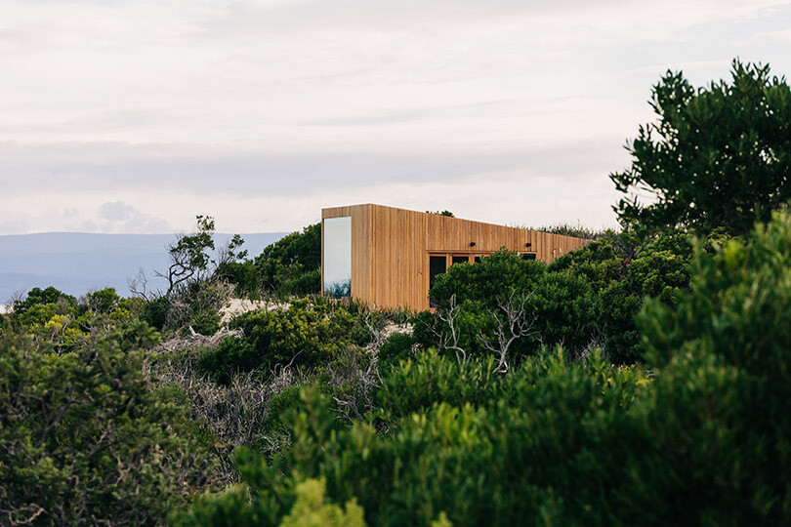
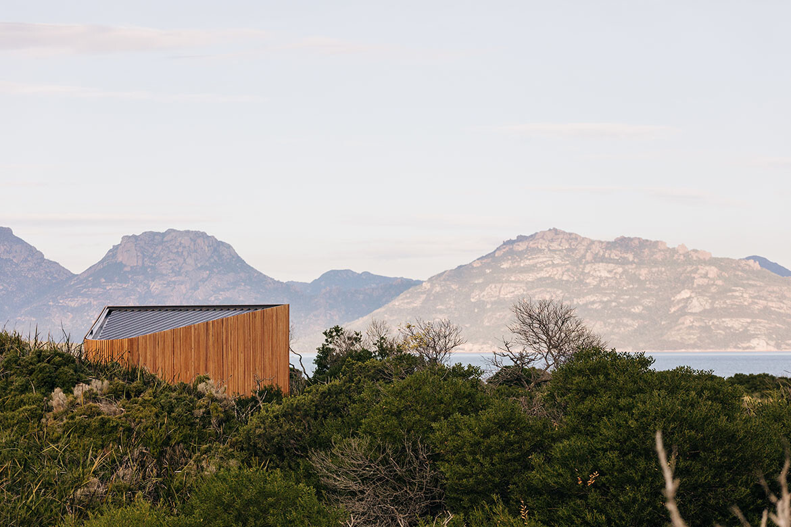
Project details
Architecture – Matt Williams Architects
Project team – Matt Williams, Natasha Lowry, Dhugan McLean
Builder – Peter Blythe Builders
Structural engineer – JSA Consulting Engineers
Photography – Adam Gibson
This story originally appeared in issue #53 of Habitus magazine, subscribe to receive Habitus straight to your doorstep

