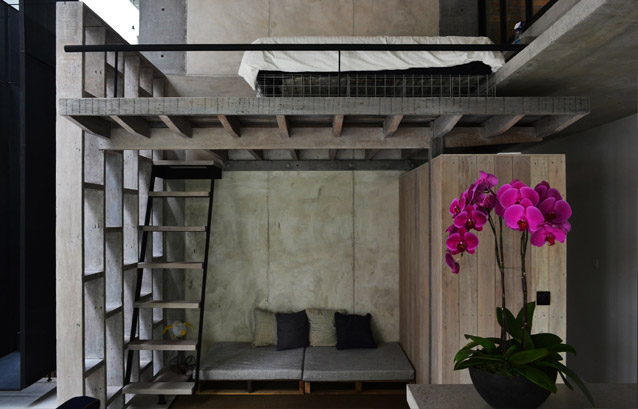Though not regularly known as a default destination for notably designed homes, Kuala Lumpur does, from time to time, surprise jaded aesthetes with memorable gems. Standing out isn’t always easy – in a landscape where uber high-density housing clusters and palatial, modernist-inspired edifices compete for attention, going bigger and shinier is seemingly regarded as an architectural reflex, something designers do to stave off being swallowed whole by the excesses of the city. Some, like Tetawowe, a local outfit fronted by two enterprising young architects, have reacted to Kuala Lumpur’s thirst for bigness by offering exactly the contrary: intimately sized structures that deliver renewed relevance to the inhabitants as well as their given settings.
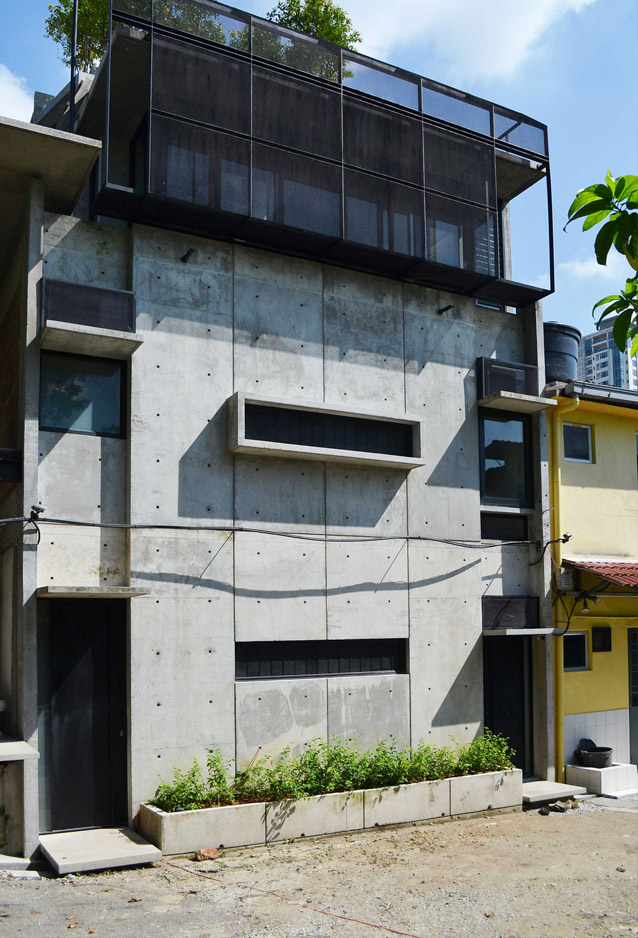
Liveability was an especially important factor in the case of the studio’s recently completed Duo Duplex House. Destined as a deluxe rental offering with character, the project, situated in a coveted residential area in the city’s trendy Bangsar neighbourhood, features the remarkable transformation of a double-storey terrace house.
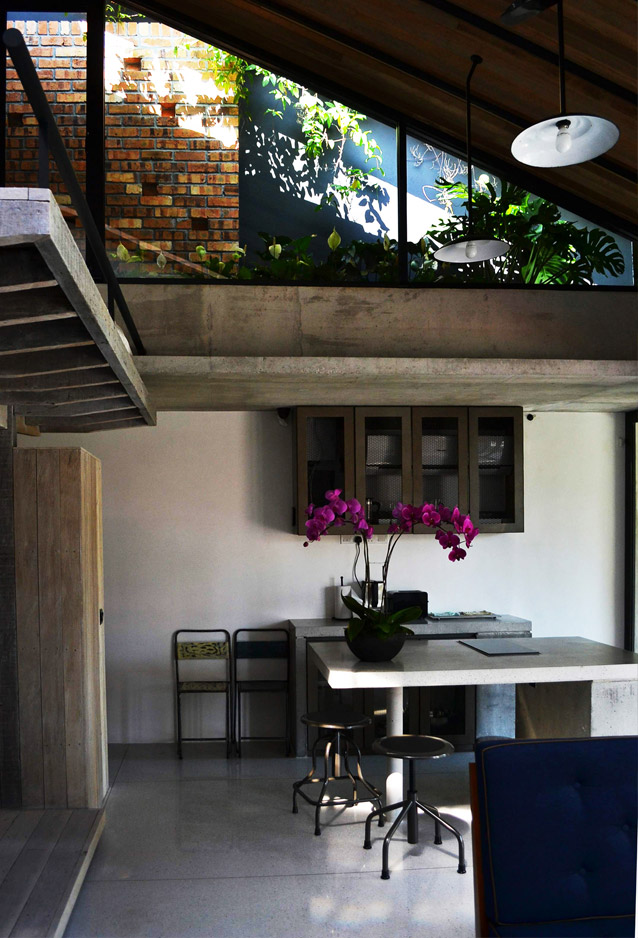
Tasked with devising a flexible layout that could accommodate one large family or two families living separately, the architects faced the challenge of limited space – the already compact site area was further constrained from setting the building 20 feet away from the street to establish a greater sense of seclusion. Posing the possibility of expanding the property vertically by adding a half storey, Tetawowe’s idea later consolidated as the two interlocking blocks that would define the characteristic exterior in the final design.
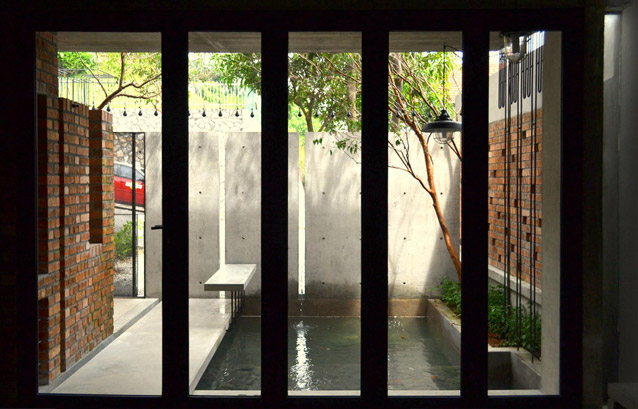
The complexity of the layout comes as a contrast to the pared down nature of the building; composed entirely of base materials such as off-form concrete, clay brick, recycled timber and steel, the house is marked with a raw, industrial sensibility. Its interior palette is accordingly considered, placing emphasis on the forms and textures that punctuate the space; the most notable of these is indisputably a steel staircase linking each floor, including the top half storey which houses the master bedroom.
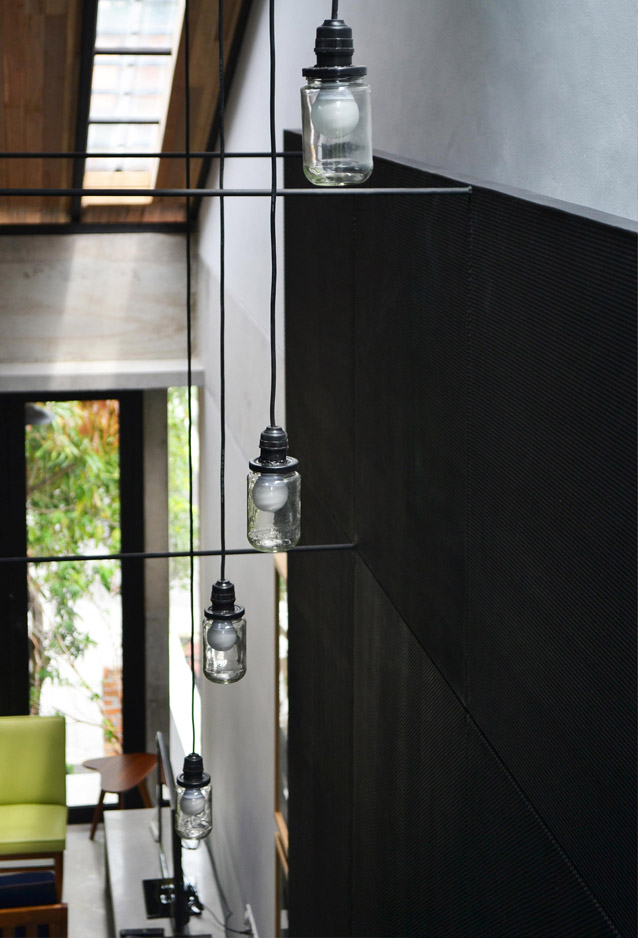
A discrete fixture in certain aspects, the structure also doubles as an elegant centerpiece built directly into the premises. “In order to express a seemingly weightless and semi translucent effect, a thin, perforated plate sheet is used to form the staircase thread, riser, as well as the staircase wall at the upper level,” divulges co-founder Wong Wei Ping. “As opposed to conventional construction methods, no structural frame is employed throughout the application, [resulting in] a simpler form,”
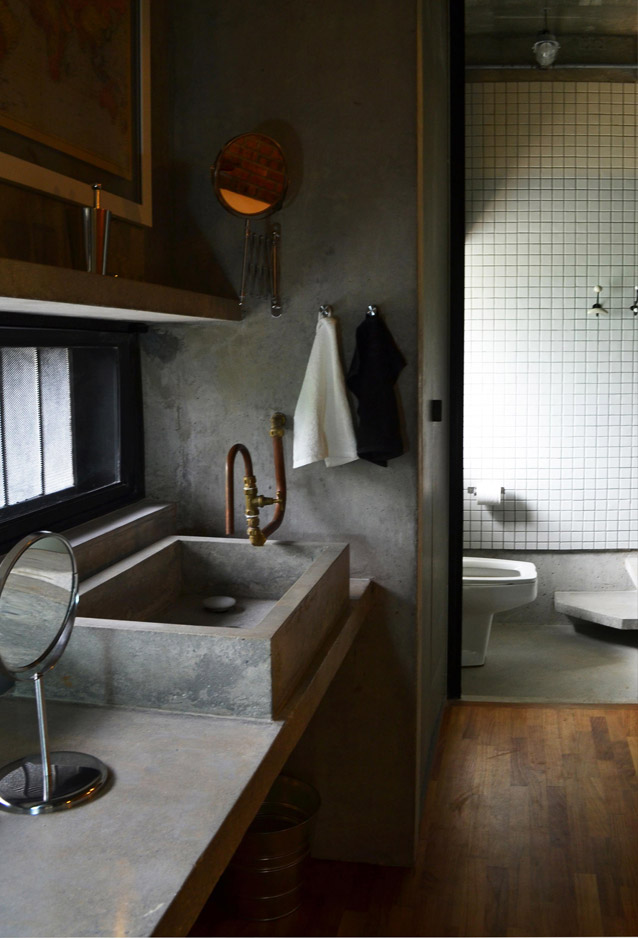
The seamless way in which the staircase is integrated into the interiors echoes the dynamic between the house and the site itself. According to Wong, maintaining a sense of harmony was important, particularly given the prominent nature of the existing surroundings. “The house is located next to a private house owned by a well-known landscape architect, Ng Sek San, who uses raw clay bricks, reinforced bars and a variety of plants for the garden,” he notes. “Our immediate response to this was to blur the boundaries between the houses by incorporating same materials and raw finishes, this approach suggests a continuity of streetscape, extended from the neighbour and beyond.”

Seen from the bottom up, the house embodies an palpable balance between volume and void, its hard qualities offset by soft elements such as a front courtyard garden and a water feature. A roof garden fenced off by a black wire mesh conveys an overall feeling of weightlessness despite the building’s heavy foundation, aptly evoking the house’s intended duality.

Tetawowe Atelier
tetawowe.com

