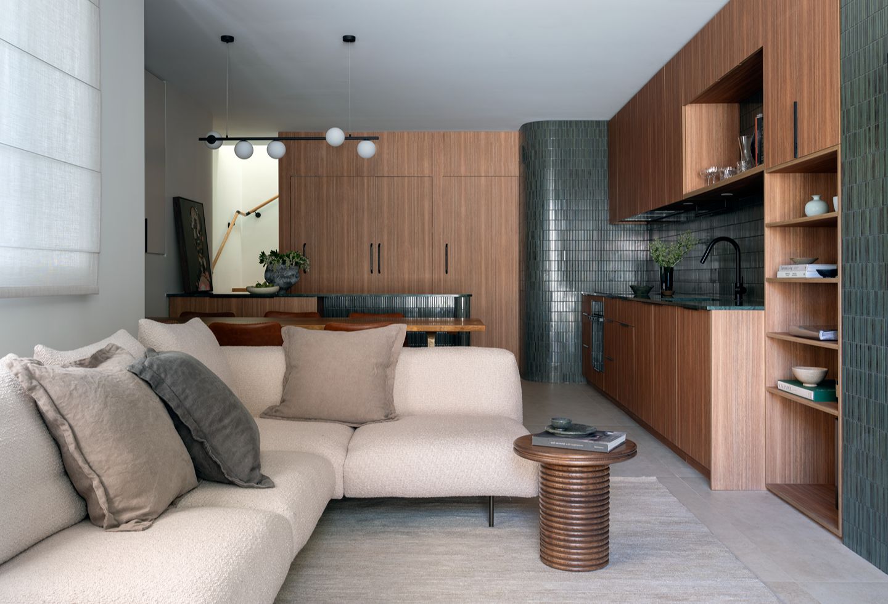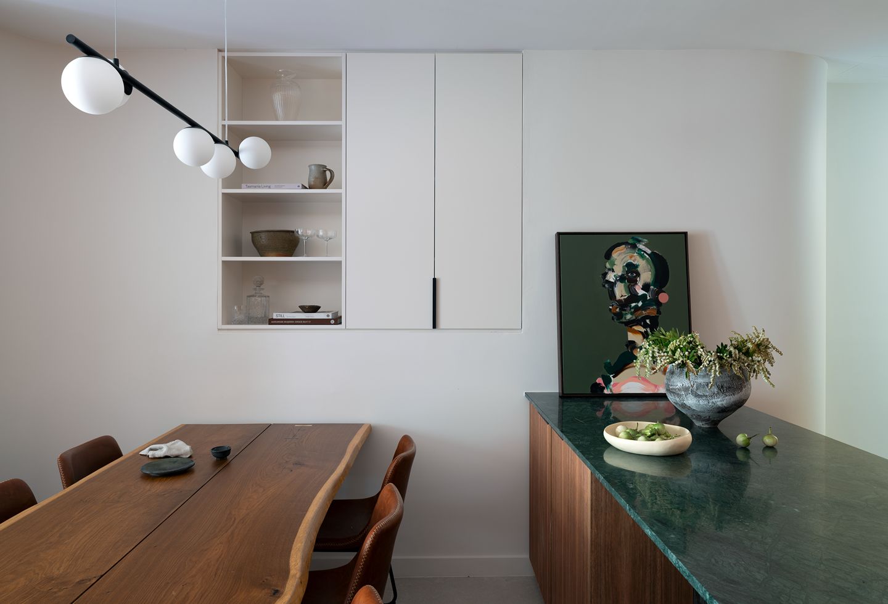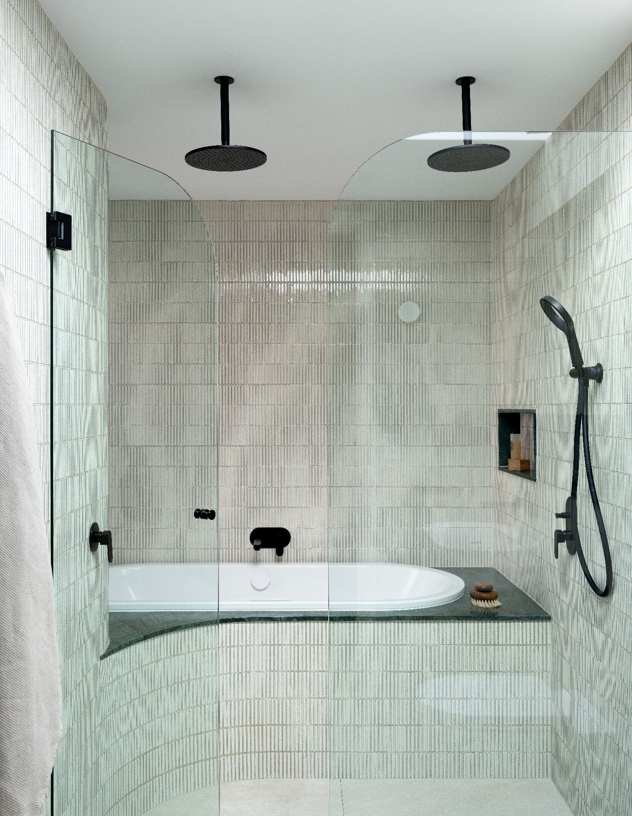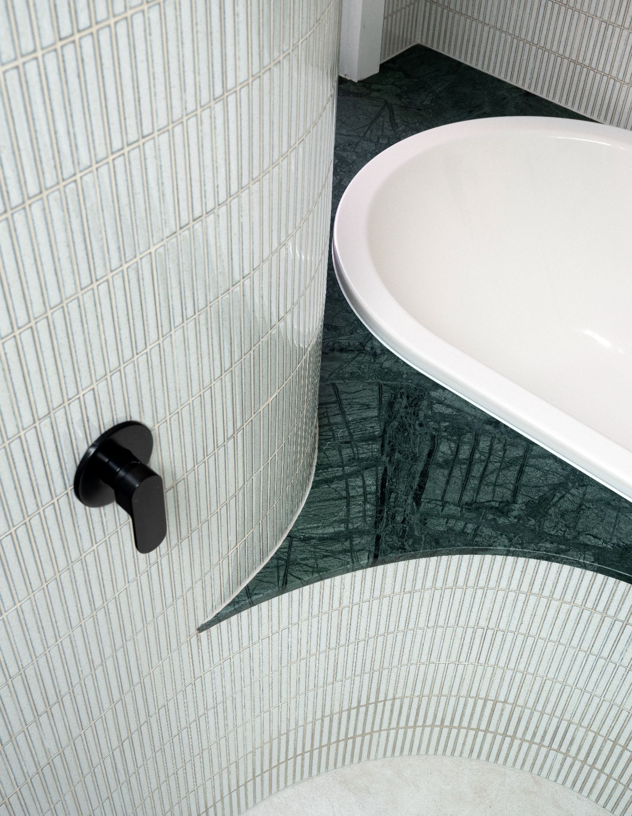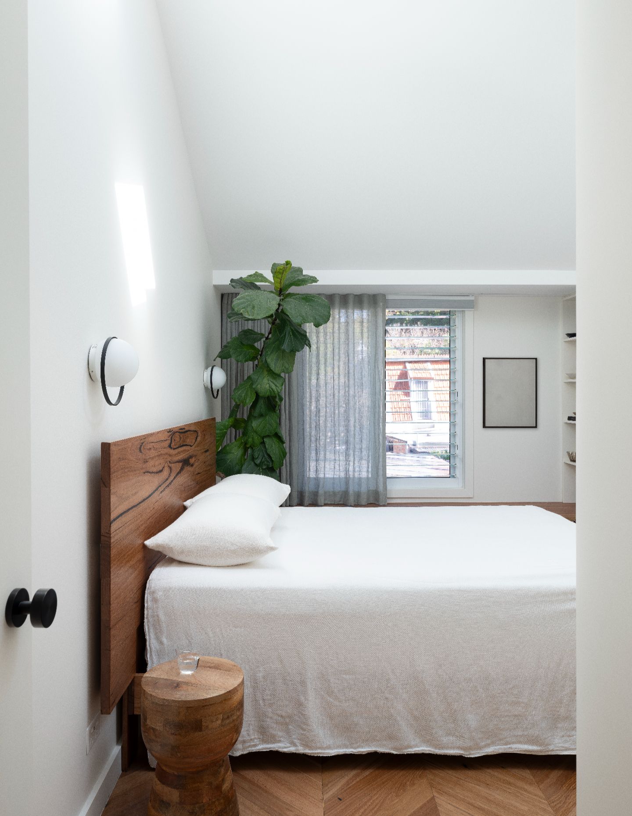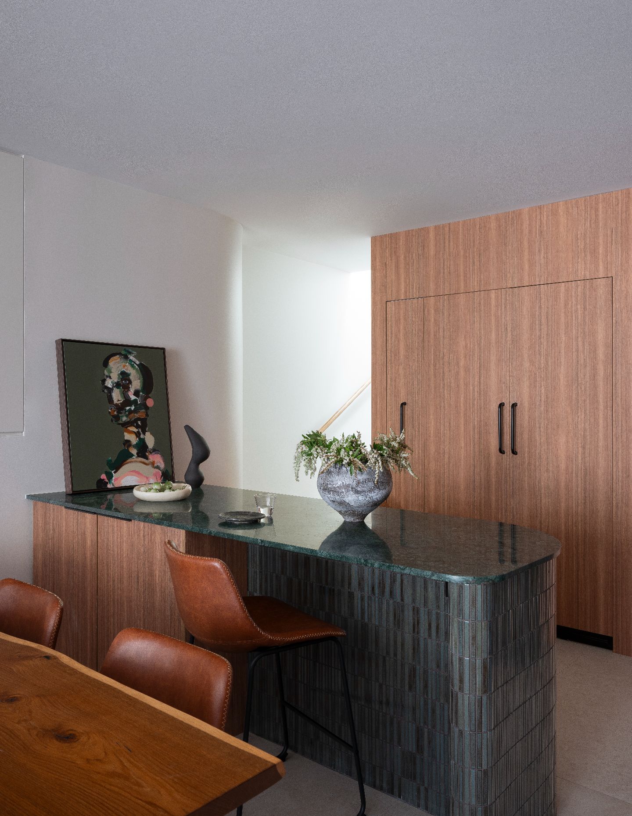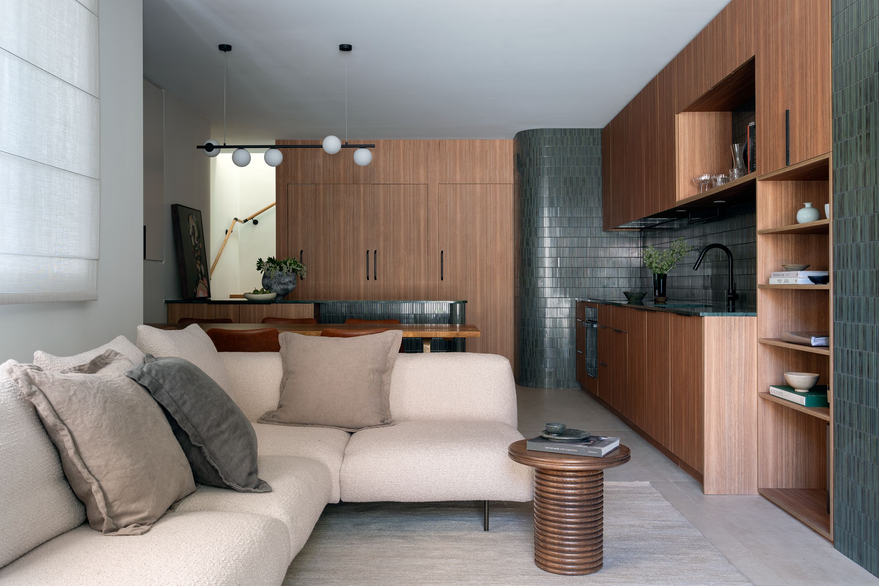Dragon Tree Terrace clients are a young professional couple who were drawn to the urban charm of this inner-city suburb. They had purchased the home on Gadigal Country in Newtown’s heritage conservation area, which required extensive repairs and updates after its unloved years as a rental. However, they were captivated by the history and set out to bring it back to its original grandeur with the help of Josephine Hurley Architecture.
“Dragon Tree Terrace is situated within a heritage conservation area and was built around 1890-91 as a working-class home, making it one of the earliest constructions on the street,” says Josephine Hurley. “The project preserves the original facade while upgrading the windows and entry door and incorporating lacework to harmonise with neighbouring properties.”
Appearing to be single-storey from the street, the house unfolds into a two-storey home, maximising the sloping landscape of its compact 164-square-metre site. On the entry level, sleeping and working spaces were placed up a couple of steps as the lower ground floor level was raised to provide the lower kitchen, dining and living room with more height.
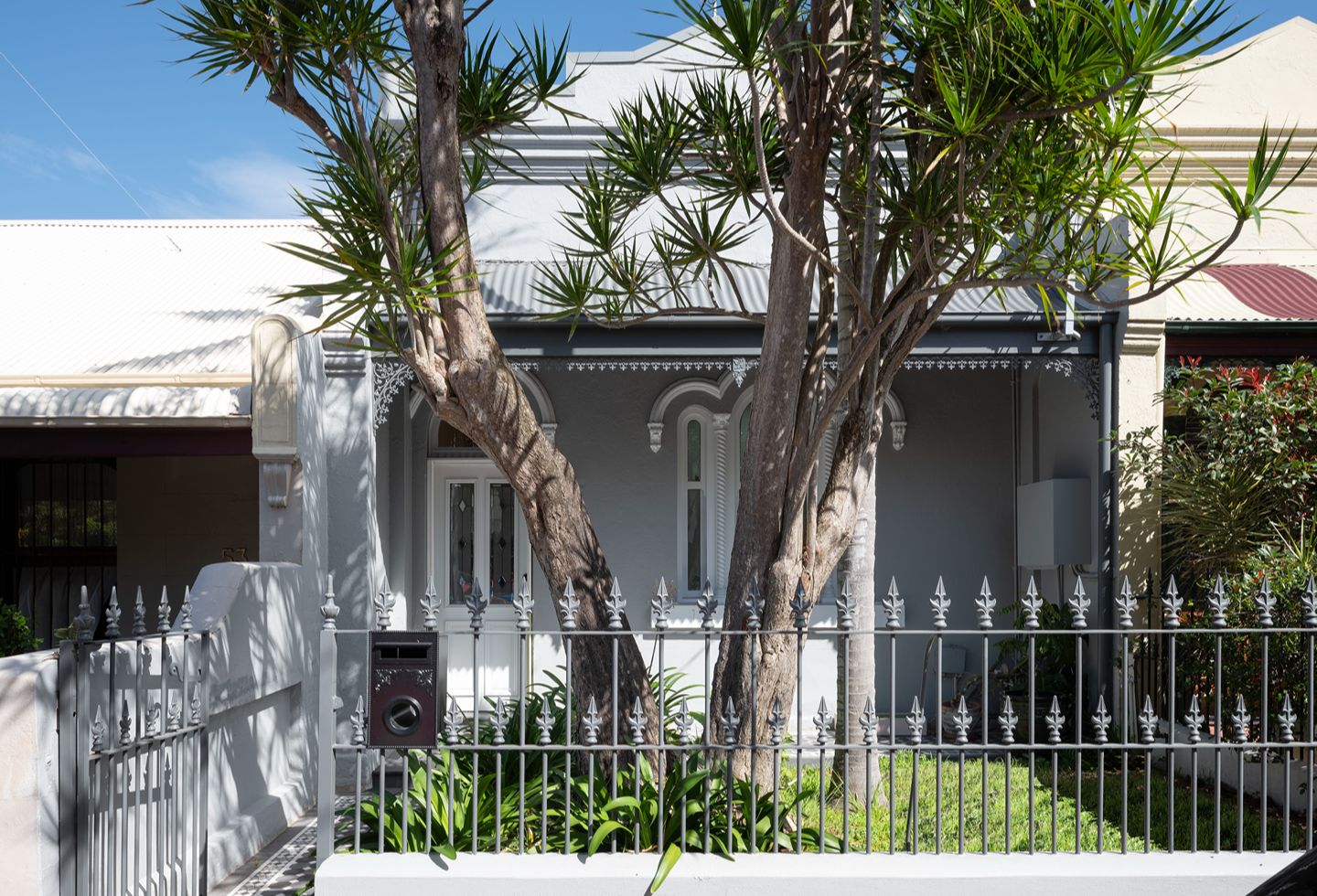
The brief centred on capturing natural light and ventilation while improving the connection between the levels. It also needed structural repairs and an addressing of thermal performance to enhance functionality and comfort. The architects adding insulation to the masonry wall cavity, floors and ceilings, minimising heat loss during winter and keeping the home cool in summer.
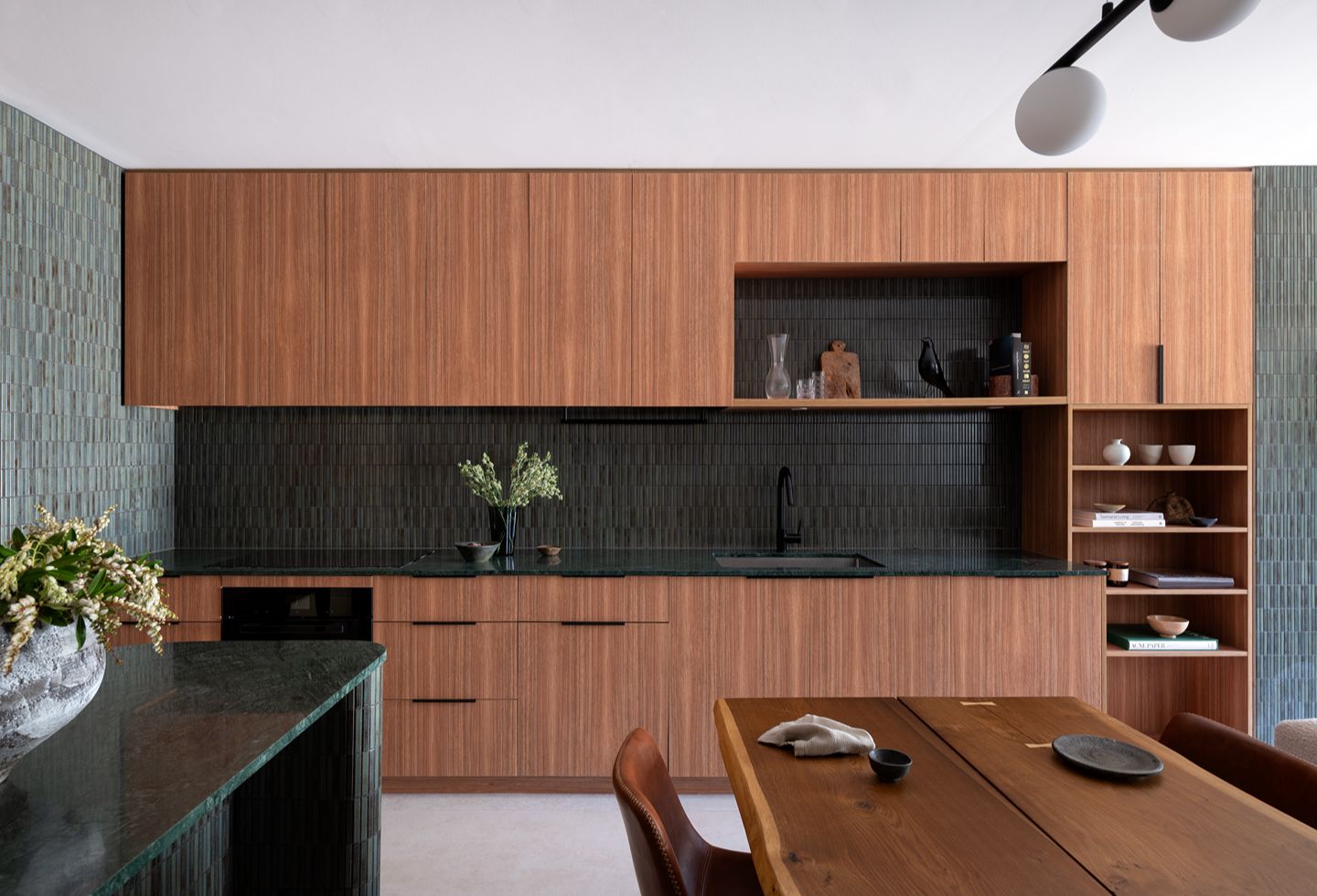
Functionality became a key driver of the brief to ensure the minimal floorspace could continue to serve the owners for years to come. Innovative storage solutions tucked in the stairs, multi-functional spaces like the home office and guest room, and a main bedroom with skylights and high ceilings. They overlook the newly landscaped garden that also provides off-street parking and a covered outdoor living space.
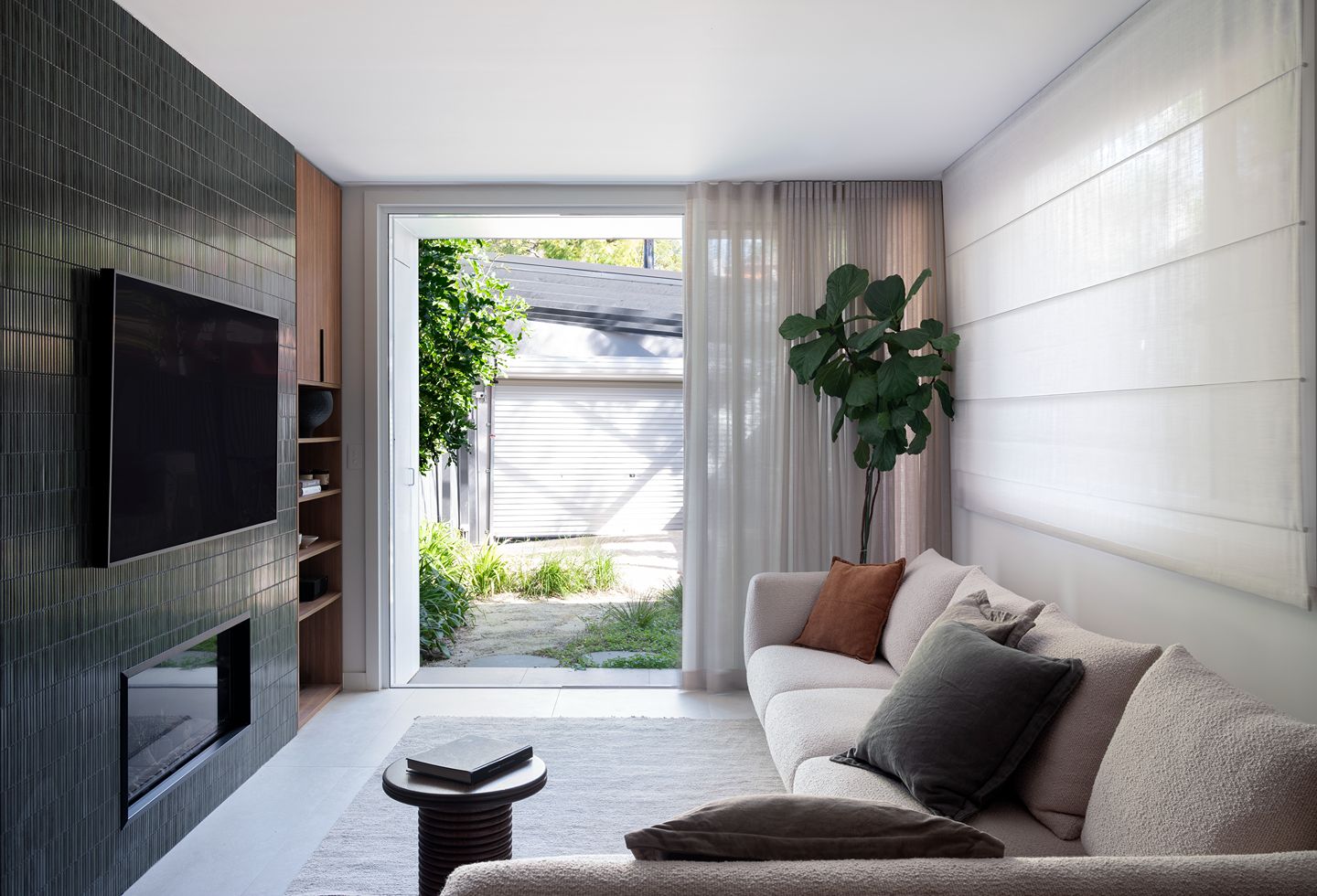
For the modern addition, a discrete new roofline is hidden away, while softly hued brickwork gently extends for a sympathetic extension. “Brick was chosen for its sustainability, derived from its natural clay composition and long-lasting durability. Its ability to withstand weathering and time ensures a reduced environmental impact over the building’s lifespan,” says Hurley. This sentiment is echoed in the rest of the materiality: reclaimed timber blackbutt parquetry flooring, white and green kit kat tiles, and Verde Guatemala marble.
Related: Raspberry Jam is a riot of colour at home
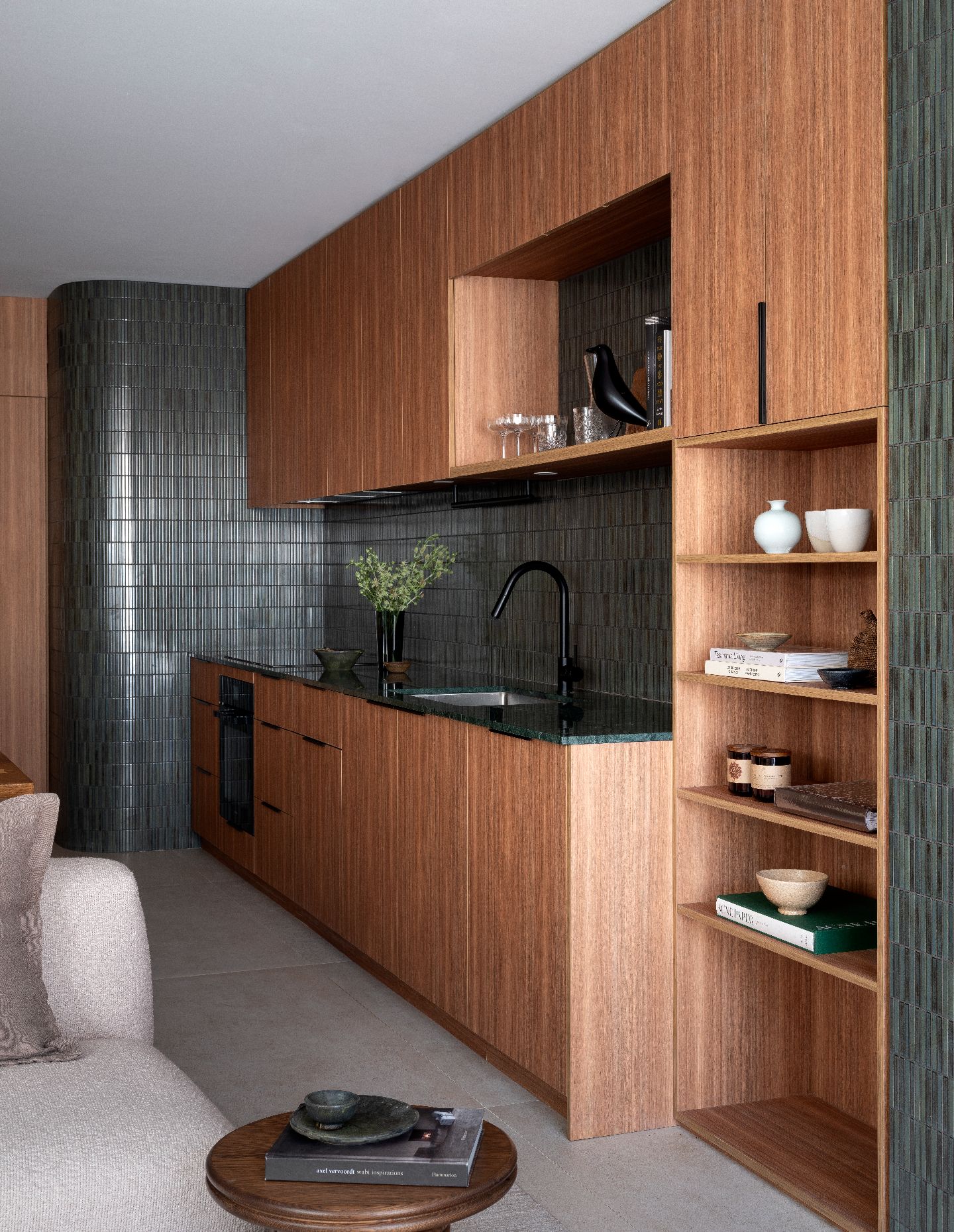
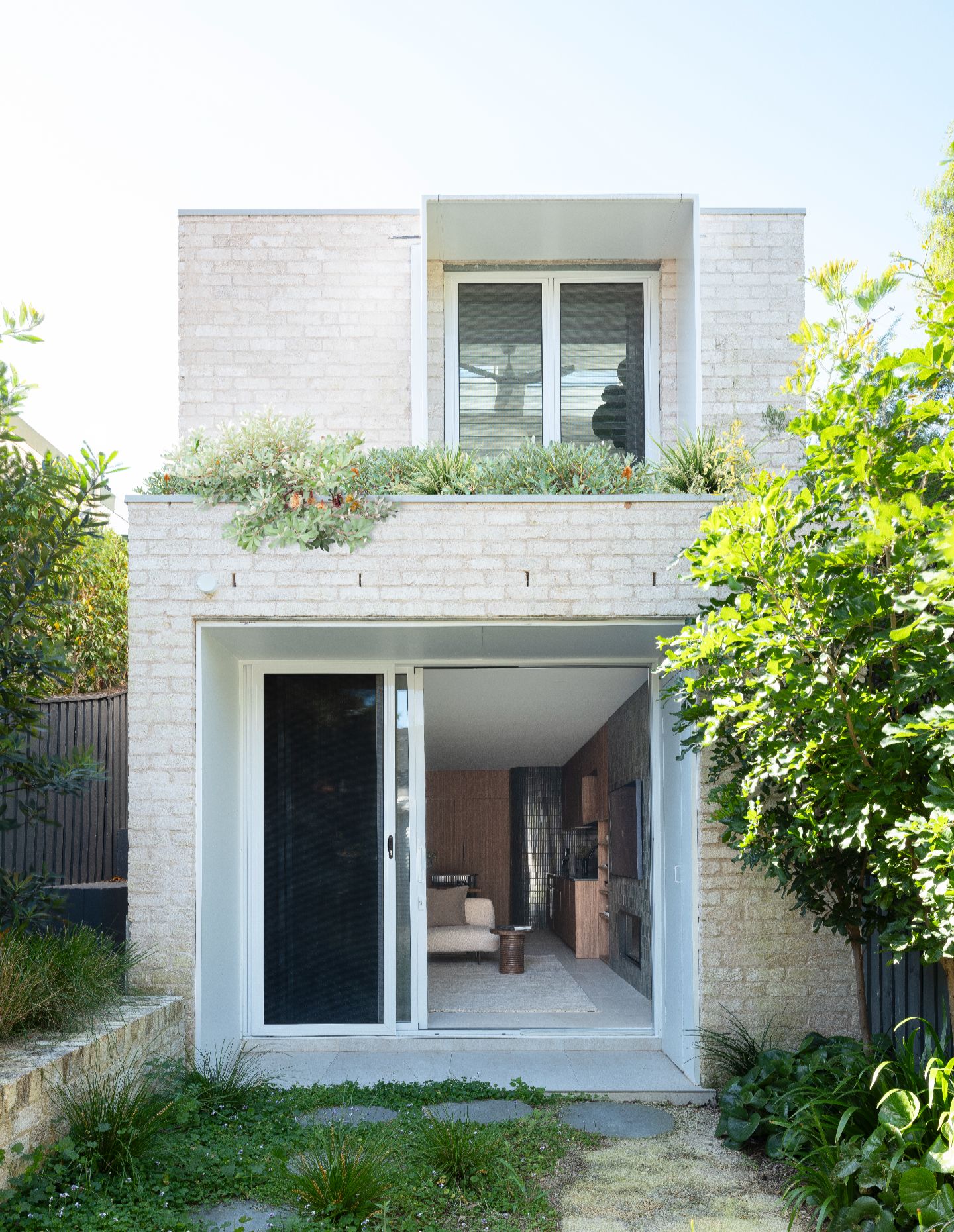
Meanwhile, to connect the heritage of the site, throughout the design and renovation, Josephine Hurley Architecture were inspired by a series of arches in the heritage façade – the fanlight above the entry door, arched windows in the front room, and arches in the masonry boundary wall flanking the verandah. This gesture continues through arches in the hallways, organic curved tiled walls in the kitchen and bathroom, and arched entryways to delineate internal spaces.
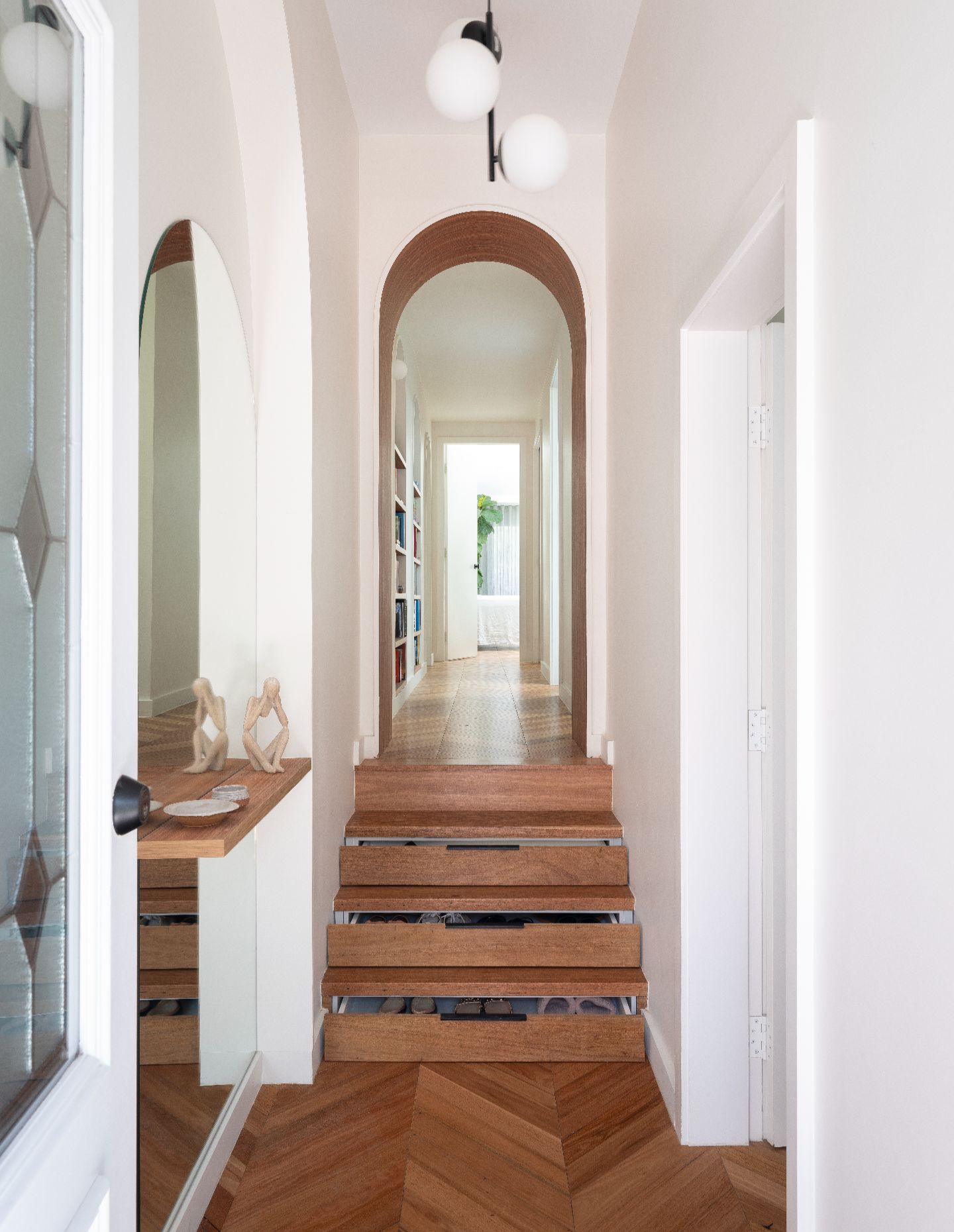
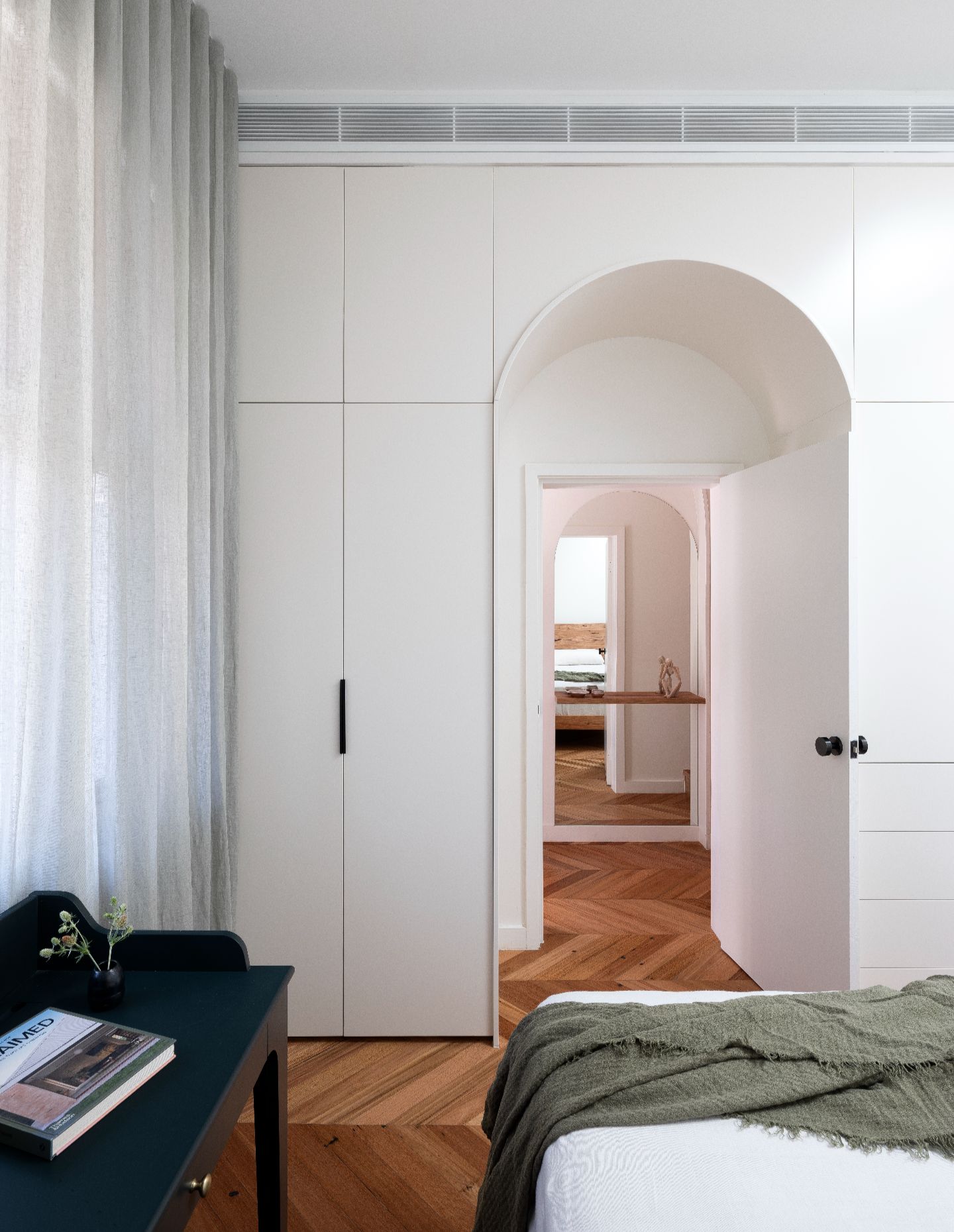
Dragon Tree Terrace had several challenges – to be expected with a home over 130 years old. The architects note that “nothing was square or level,” and significant termite damage was discovered in the roof framing. Working together with the builder, GH&Sons, they were able to balance solutions while preserving the original design. And in an unexpected feature – as well as a nod to the name of the house – the small front garden had to honour and preserve a Dragon Tree and Cocos Palm. “They add a whimsical touch to the overall design,” adds Hurley.
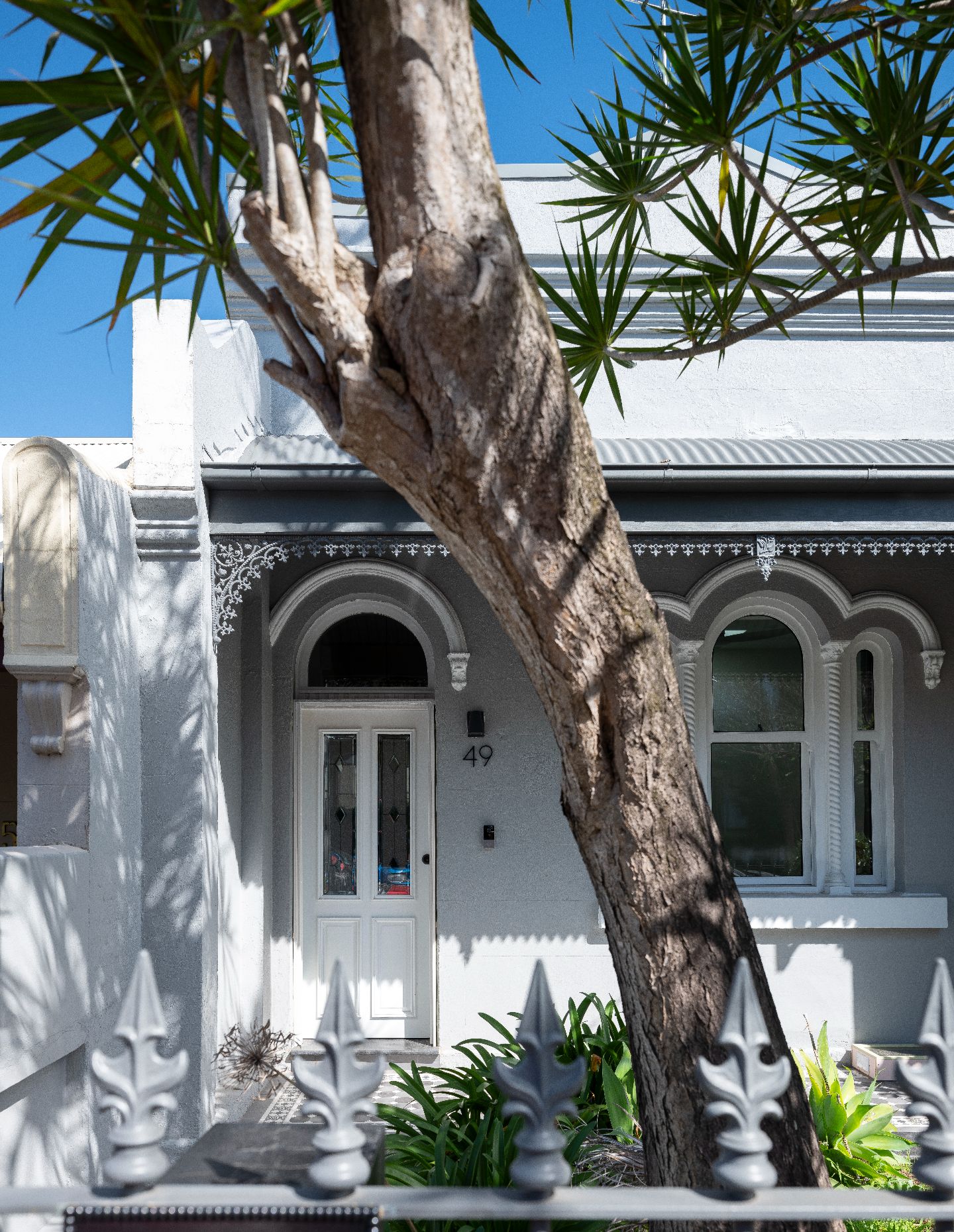
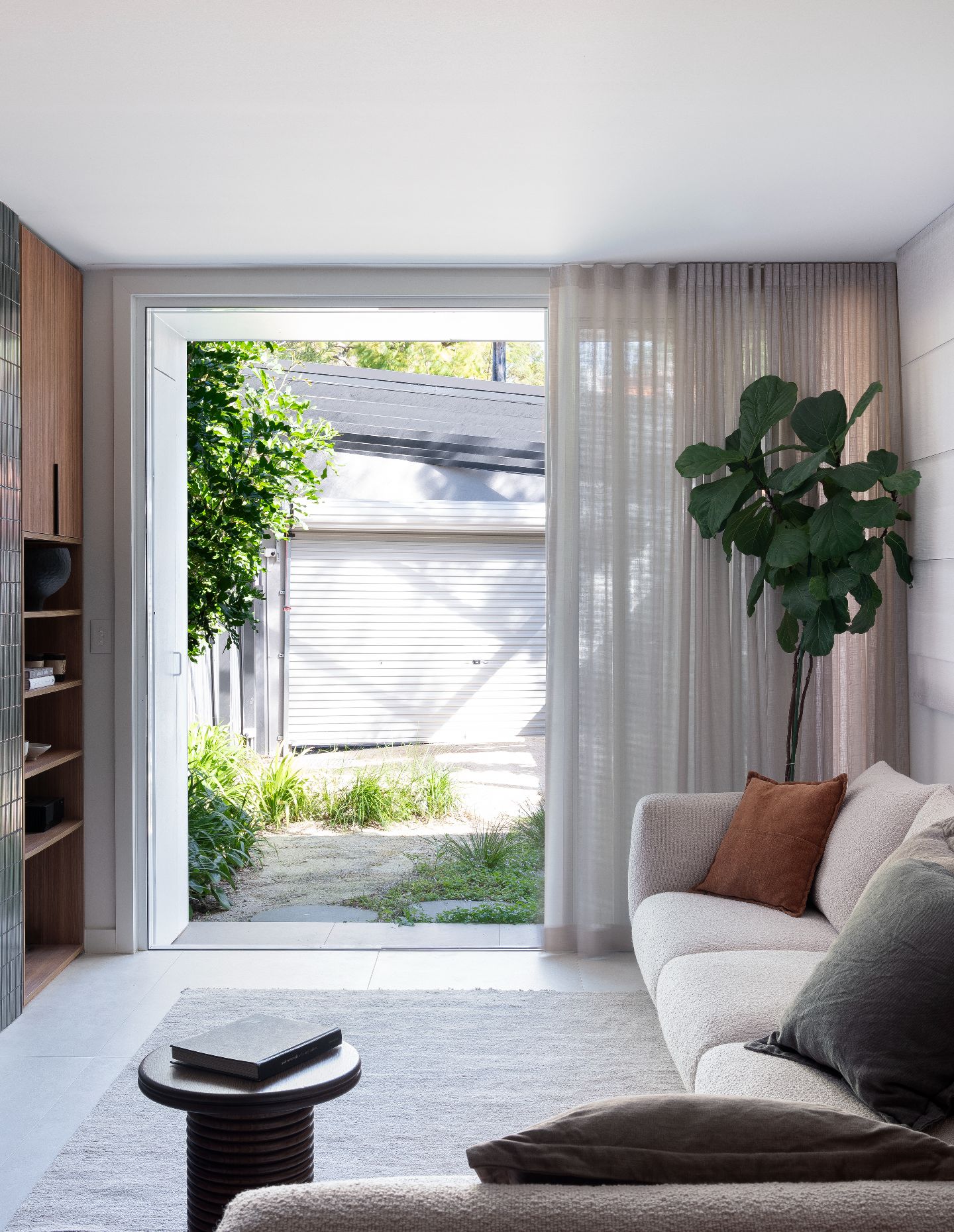
The clients shares that the home has become a sanctuary, ‘a serene escape’ to come together with friends and family — especially as visitors descend into the light-filled lower-ground living area, enveloped by greenery and grounded in natural tones and textures. Dragon Tree Terrace by Josephine Hurley Architecture reveals itself as a project of longevity, connected to heritage and place.
