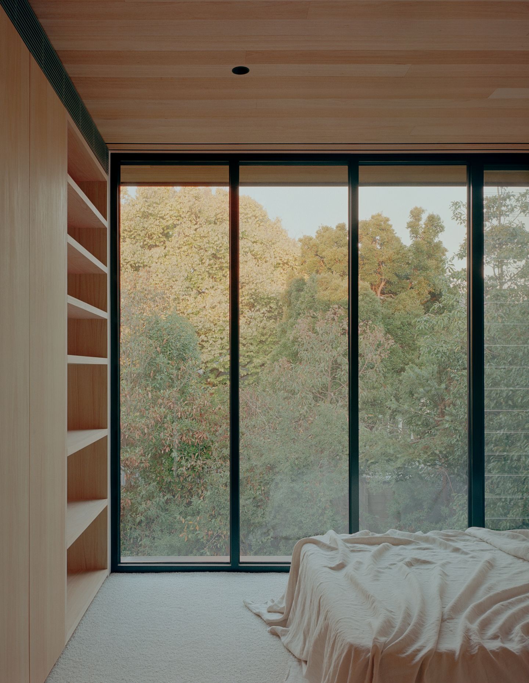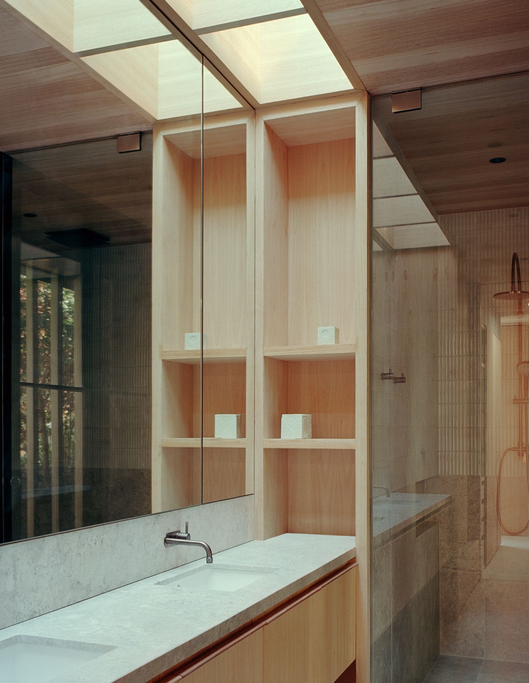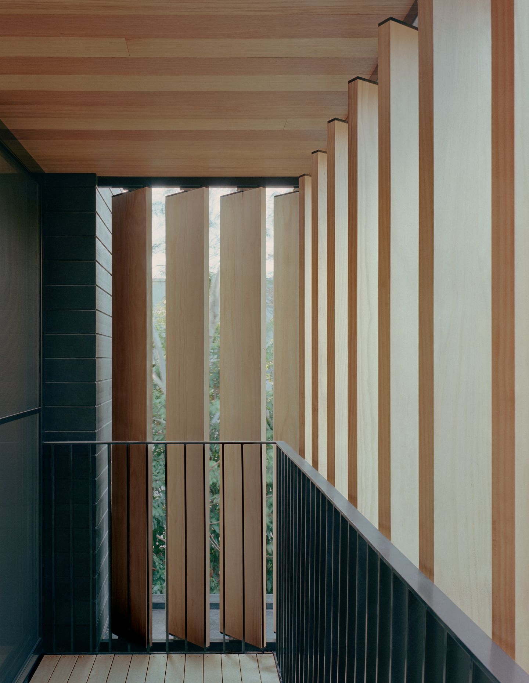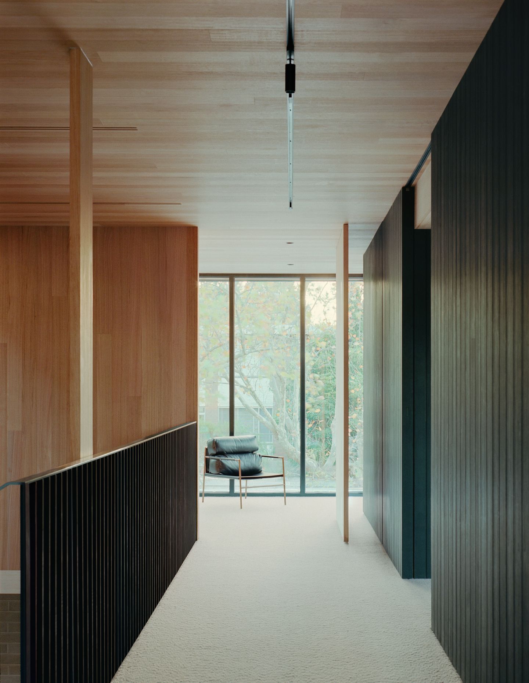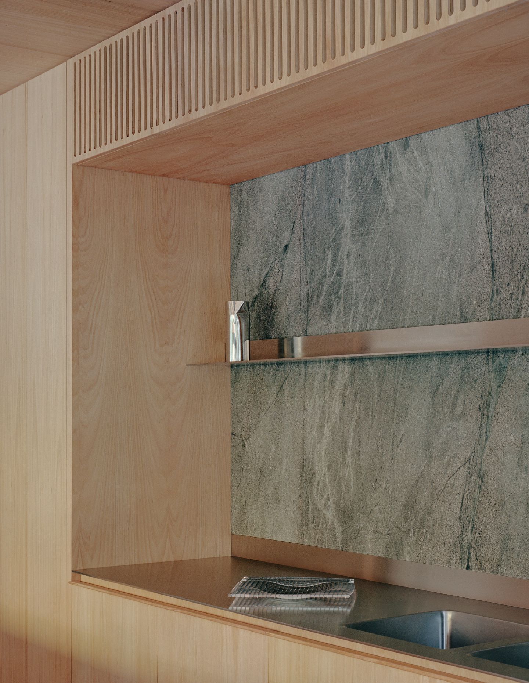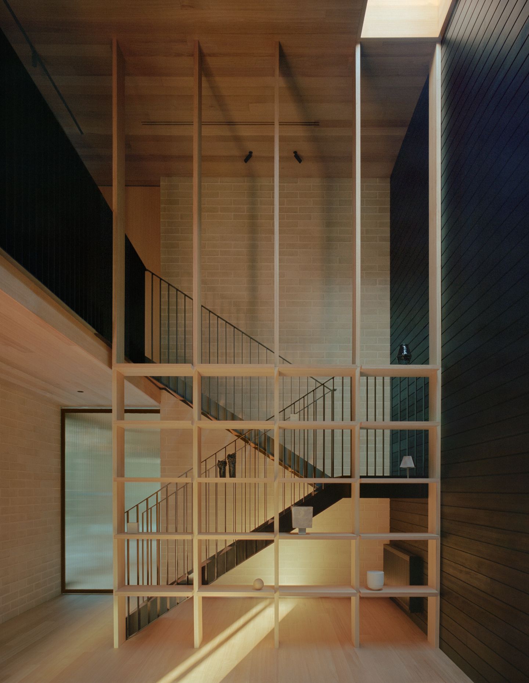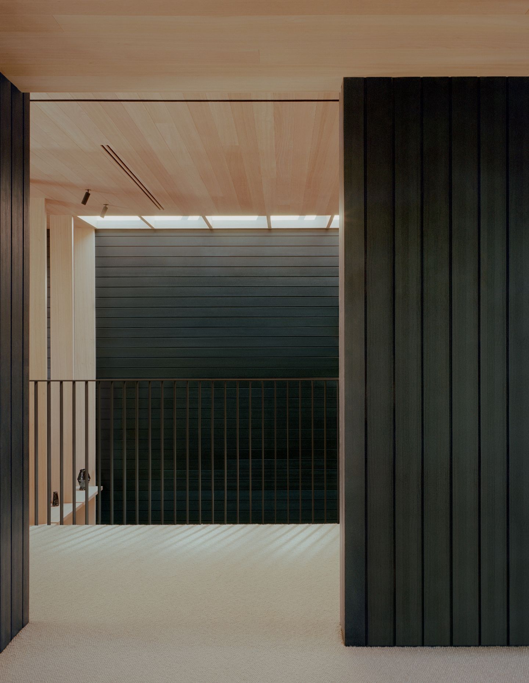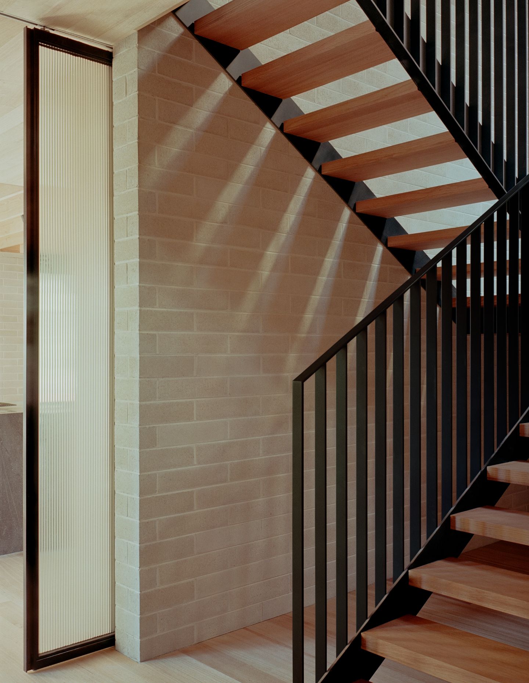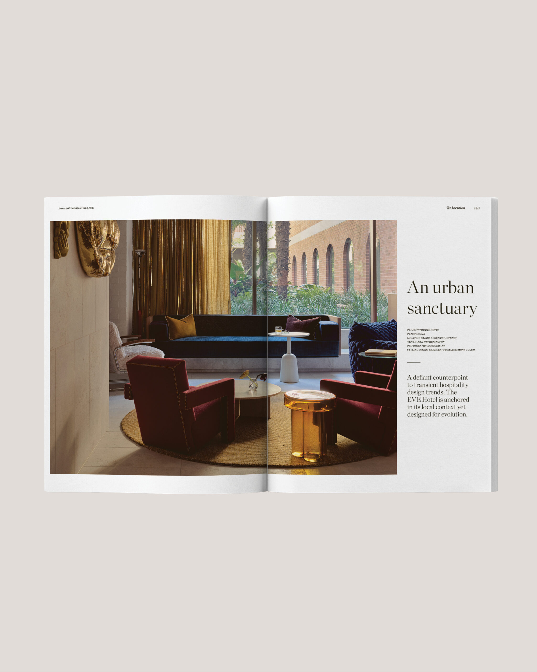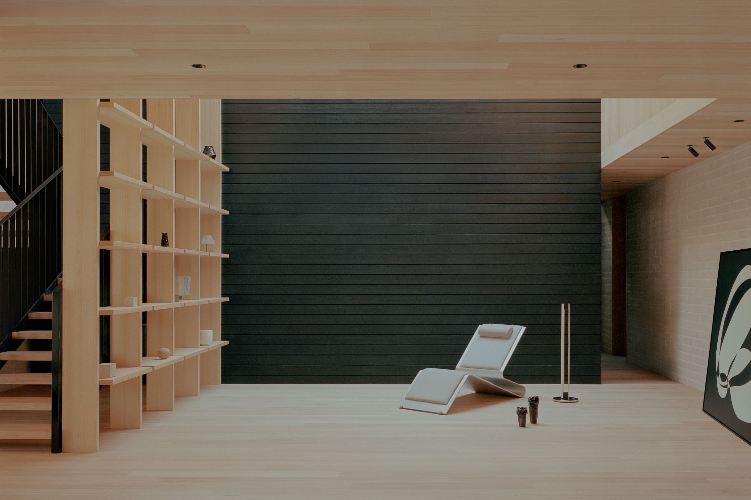Internally, the first impressions at Echo House by PARABOLICA reveal a fastidious, contemporary build. In fact, the palimpsest residence was created for a family who had outgrown the existing and approached the practice to help reconfigure the way they live. Echo House, as it is now known, tells the story of a family home that has been reinterpreted through design principles rooted in Australian modernism.
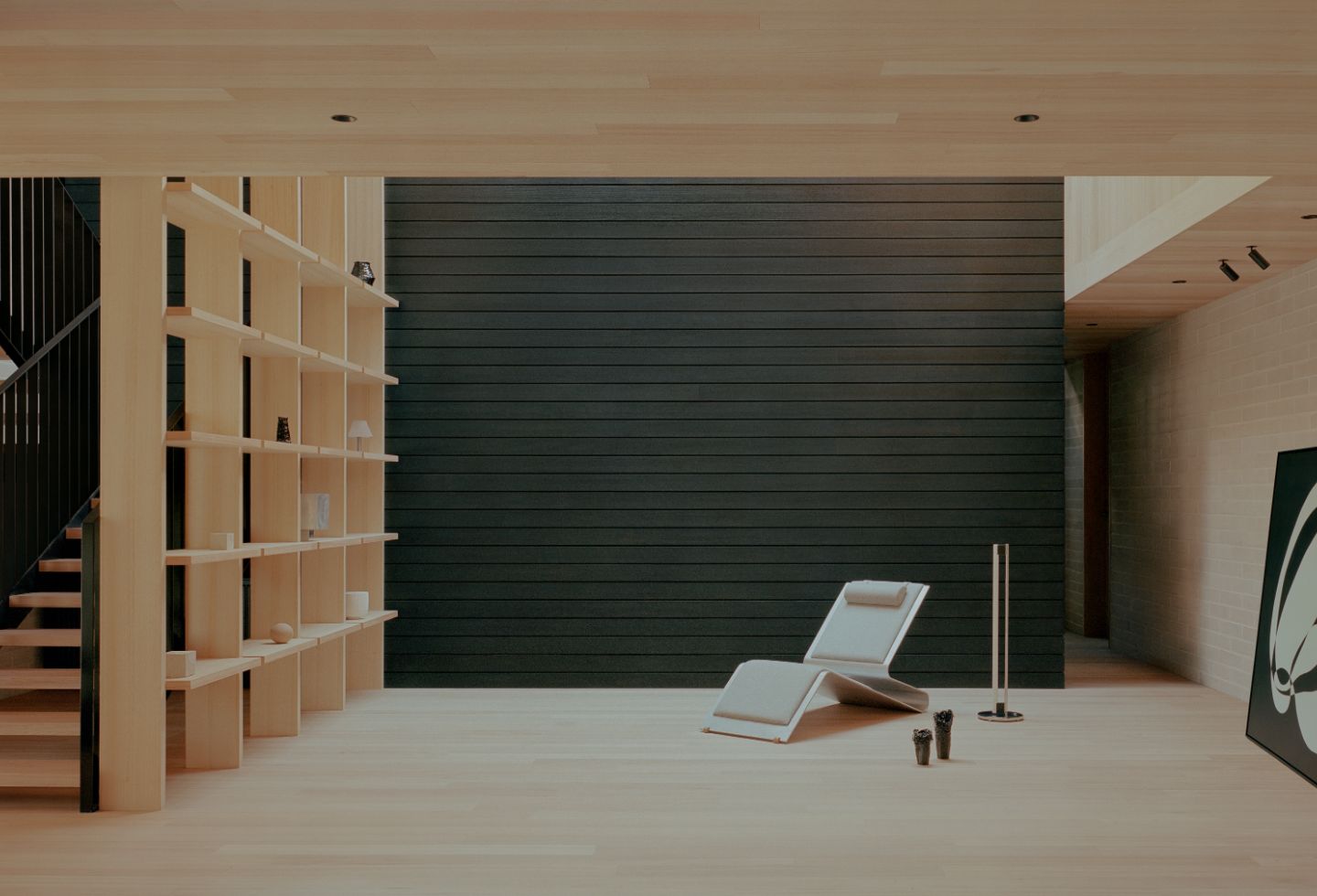
Today, the residence ascends over two levels. A conventional addition was not feasible due to issues surrounding structural integrity and expenditure, so the project was designed to complement the qualities of the existing. Although not itself a building of herculean heritage, the dwelling coalesces features borrowed from mid-century architecture and strongly pertains to an established garden. The external footprint would be maintained and maximised, and the ground floor rebuilt with improvements where needed.
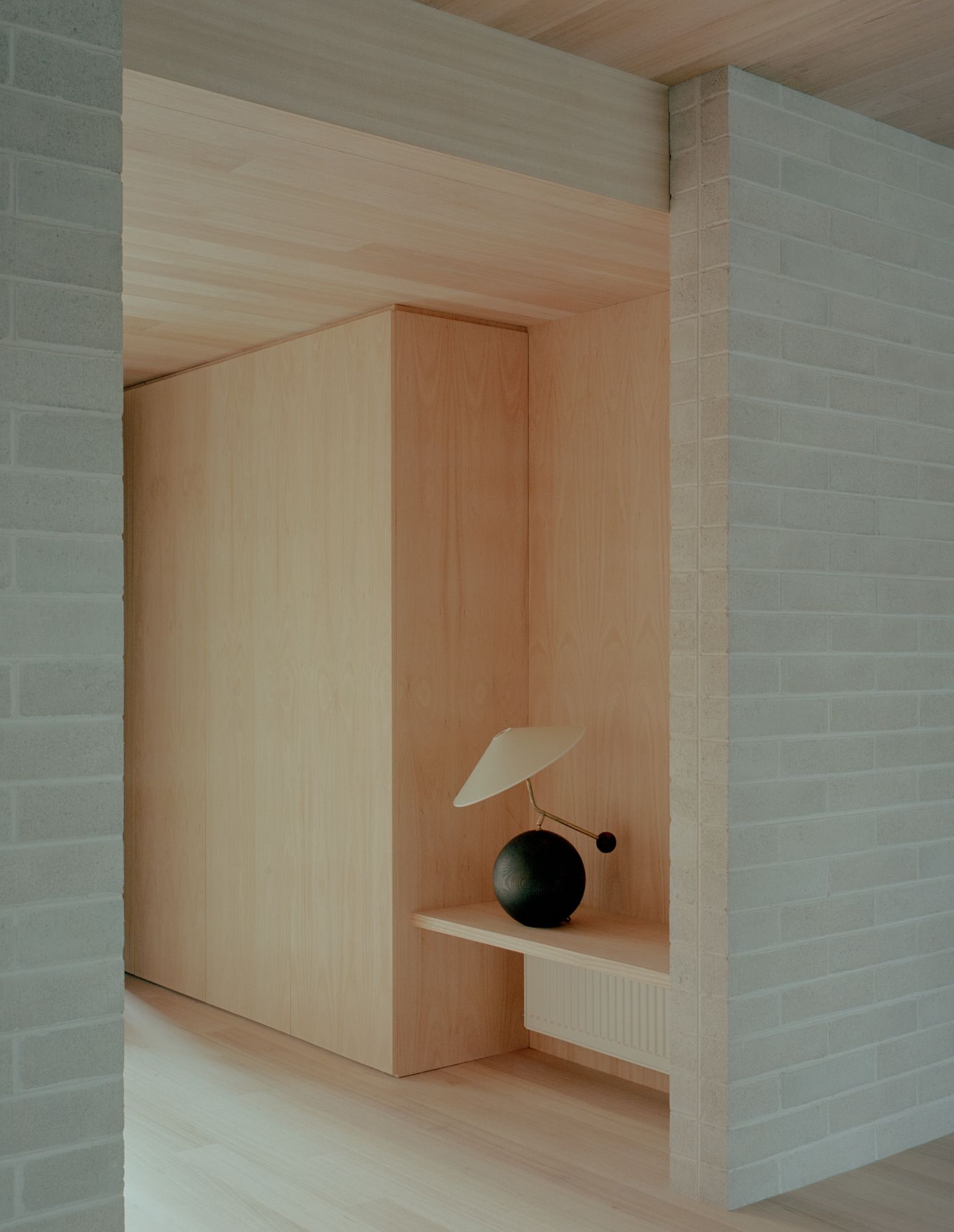
Turning to the façade, the exterior borrowed from the original architectural language. Thus, the focus of the project became the interior spaces. The interior was designed as a contemporary reinterpretation, yet with a familiar connection to the former single-storey brick veneer dwelling which previously occupied the site. The second storey accommodates bedrooms, bathrooms and a private study with an adjacent terrace. Vertical timber louvres veil the terrace, positioned towards the street, allowing the inhabitant to filter light permeation and create privacy as required. Full-height fenestration is sheltered below eaves, framing views to the surrounding greenery.
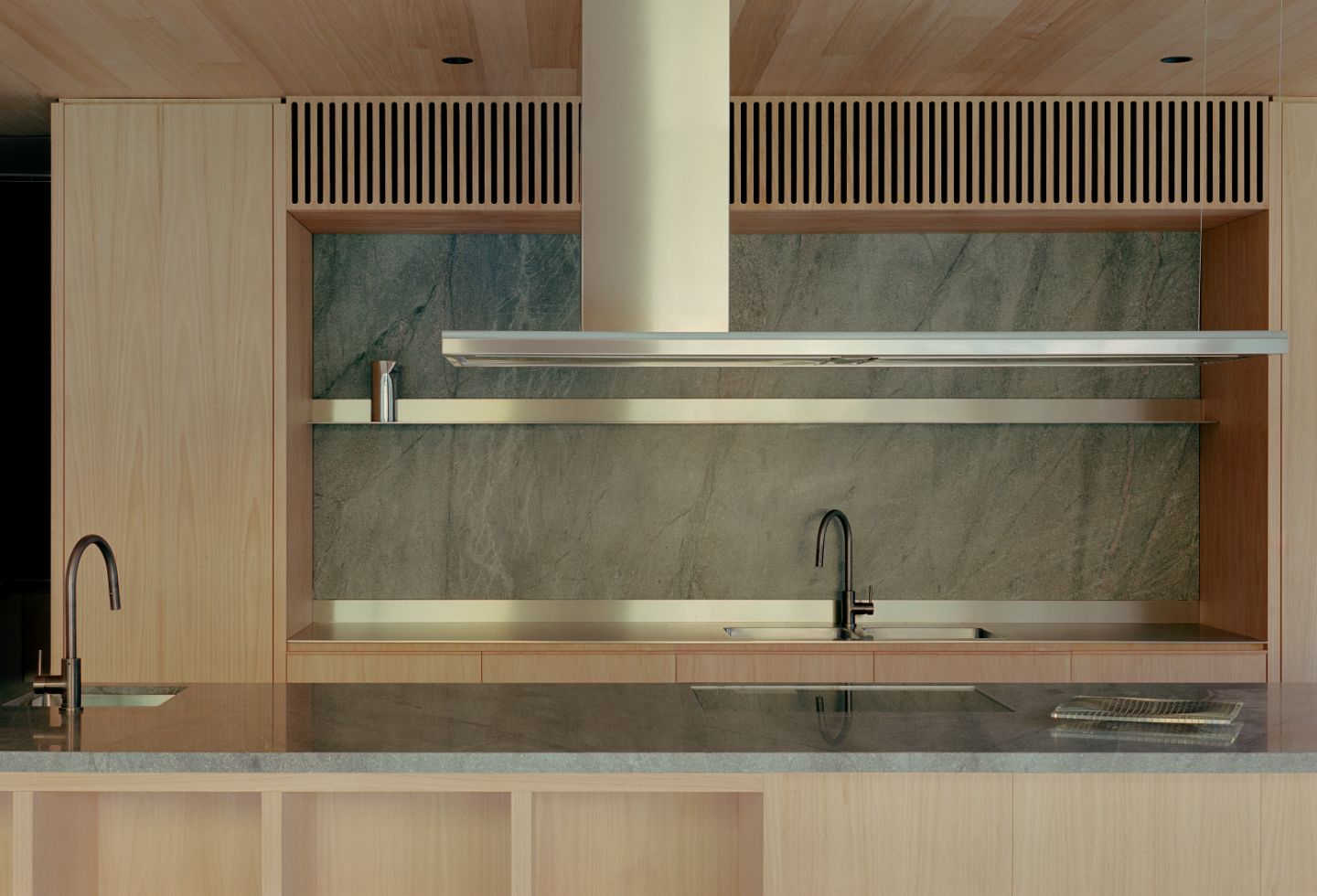
Here, there is a pleasing link between the juxtaposing materials, which delineates the layout and informs the material palette. A myriad of light, volume and texture is explored through an interplay of contrasting materials, predominantly light and dark timber. The living areas are delineated by concrete masonry walls. Locally sourced Tasmanian oak is then complemented by natural stone and brushed stainless steel, while an expansive bookshelf occupies the central area and the staircase. Extending full-height into the void above, the shelving heightens the drama of the space and displays the clients’ treasured books and artefacts.
