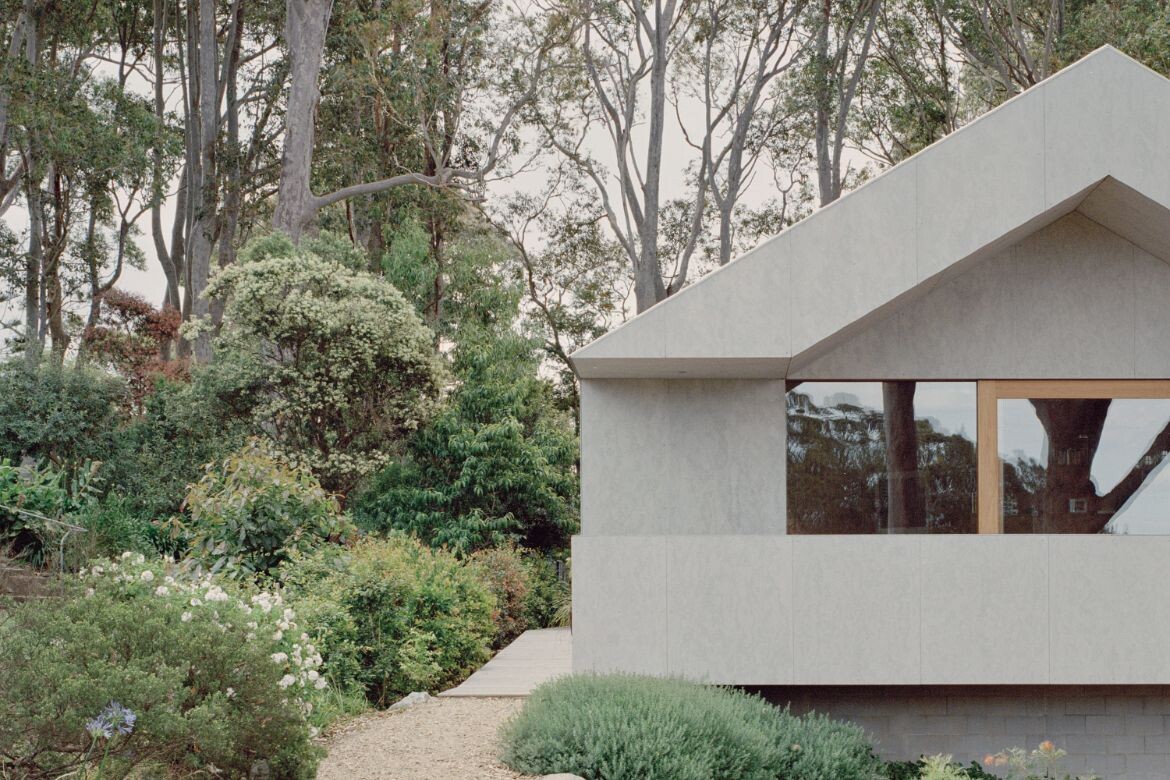Etched against the sky and orientated along the axis of the Yuin Country mountainscape, Mossy Point House melds the built and natural environment and embodies the residents’ genuine and essential connection to nature.
The house takes cues for its rectilinear form from a series of separated timber volumes and is perched upon parallel block-work walls. The façade is lacquered in a cement-sheet cladding, referring to the smooth, silvery bark of towering Spotted Gum trees surrounding the house. The floorplan is configured across a primary single-story layout. A bird’s-mouth cut-out in the centre of the roofline forms a sheltered outdoor dining space, while internally shaping a central fulcrum point within the home and defining its entrance. This void divides the internal spaces between the social and private.
Edition Office designed the house as a mediate between the built, the natural and the idiosyncracies of contemporary living. The spatial composition at Mossy Point House features no stairs and refined stainless-steel rails in the bathroom, for the passive support of the client’s late-stage Parkinson’s disease, providing dignified infrastructure for ageing-in-place and care within the home.
The selective use of plywood further reinforces the connection of Mossy Point House to the site; the materials themselves are a reference to the existing and surrounding vegetation. The house boasts floor-to-ceiling glass walls that allow nature to run throughout the rooms and frame verdant views of the expansive scenery. The interior volumes are then coated with a singular palette of plywood and Spotted Gum timber flooring, allowing the defined volumes to shape and orchestrate the chiaroscuro of natural daylight.
The interiors are minimalist, the material palette is muted. Low-cost, natural and durable materials were used throughout the project, with sustainably sourced timber being the dominant structural and interior finish material.
The singular use of hardwood plywood for the walls, ceilings, joinery and laminate for the shelves and bench tops allow the individuality of each of these features to be receded. Meanwhile, a solid stainless-steel plate was used for the working surfaces to provide a clear counterpoint to the timber’s warmth while maintaining the design language’s exactitude and precision.
An all-electric project, Mossy Point House was sited (respectfully) adjacent to its neighbours, with the house and its utility zones aligning to the south of the site to ensure maximum exposure of northern sun to the living spaces. The siting considered the surrounding context and vegetation, specifically the existing spotted gum trees, ensuring that only two mature trees were removed, both of which had been identified as sick and near the end of their lives.
Edition Office
editionoffice.com
Photography
Rory Gardiner

