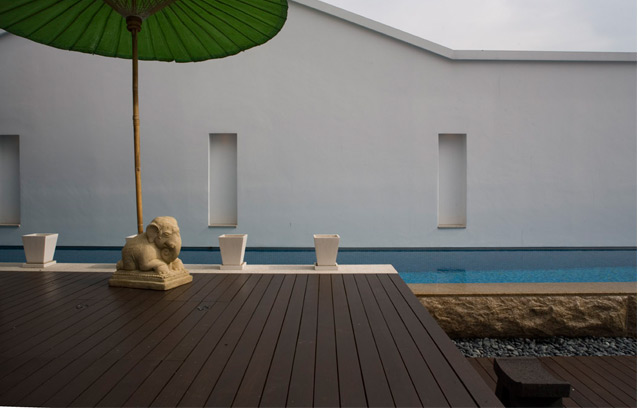
Intense sunlight washes evenly over the meticulously crafted moldings, fluted columns and finely detailed glazed tiles of this conservation terrace house. The lack of shadows cast by the diffused tropical sun seems to flatten the otherwise three-dimensional, intricate façade, telling us we are in Singapore. Standing in the carved timber doorway, sheltered by the recessed common walkway that runs down the entire stretch of row houses that the locals call the “five footway” stands the architect, Richard Ho, ready to unveil to us the multi-layered mystery of the deep recesses within. This recently renovated historical terrace house, at 58 Emerald Hill Road was originally developed in the early 1900s when it was neighbouring a nutmeg plantation. Today, the street finds itself a stone’s throw away from the bustling shopping district of Orchard Road.
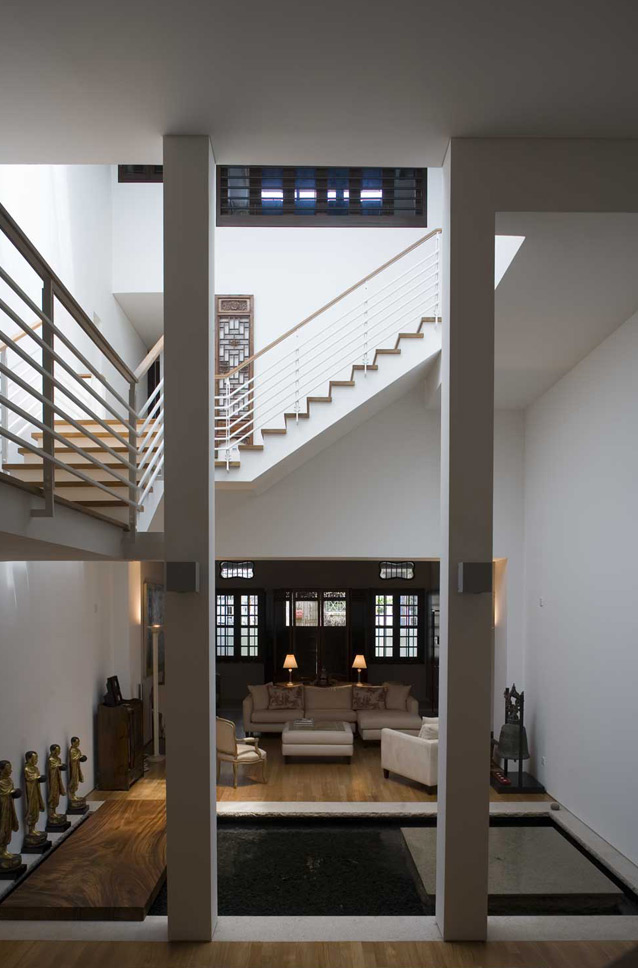
No stranger to renovation projects on this street as well as various other housing conservation pockets around Singapore, Richard Ho, who founded RichardHO Architects in 1991 is a designer that one cannot help but respect. Having devoted his career to his unflinching architectural philosophy of conservation, he has now accrued an oeuvre of nearly 40 conservation projects. The lasting appeal of his architecture can be said to be due to his approach to the conservation terrace house, one of the most indigenous architectural typologies of Singapore.
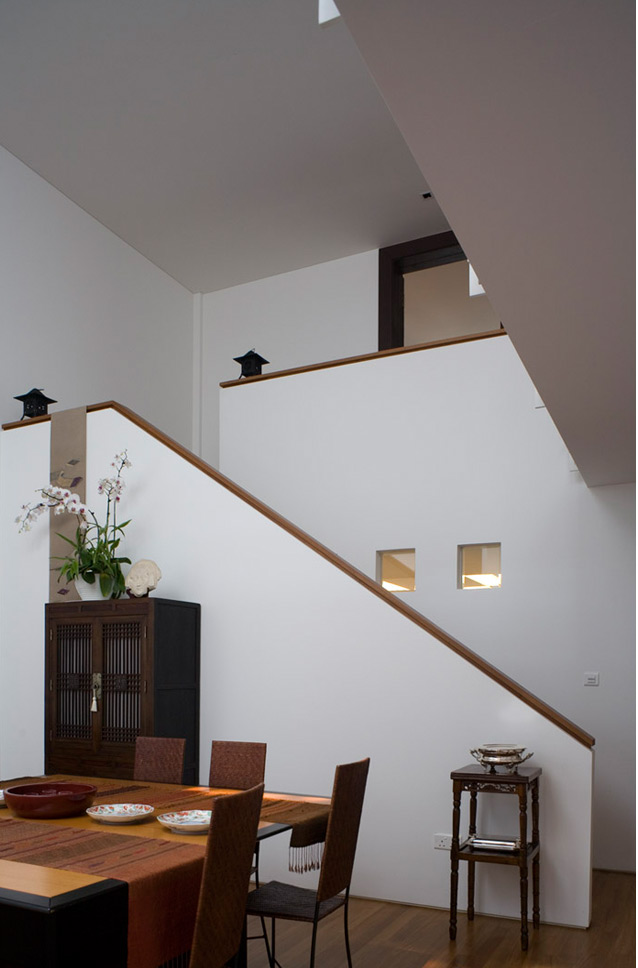
“I have a strong sense that we live in the now, and we should not be replicating history,” he says. “We cannot turn the house into a museum, but at the same time I don’t want the houses to feel like they are in New York or London. Each house should have a sense of place.” Having grown up in Singapore, Ho carries with him the collective memories imbued in the forms, spaces and uses of the long deep terrace house typology. His architecture is careful not to re-create this history, but to introduce modern facilities and use into the house while retaining the experiential qualities of the old.
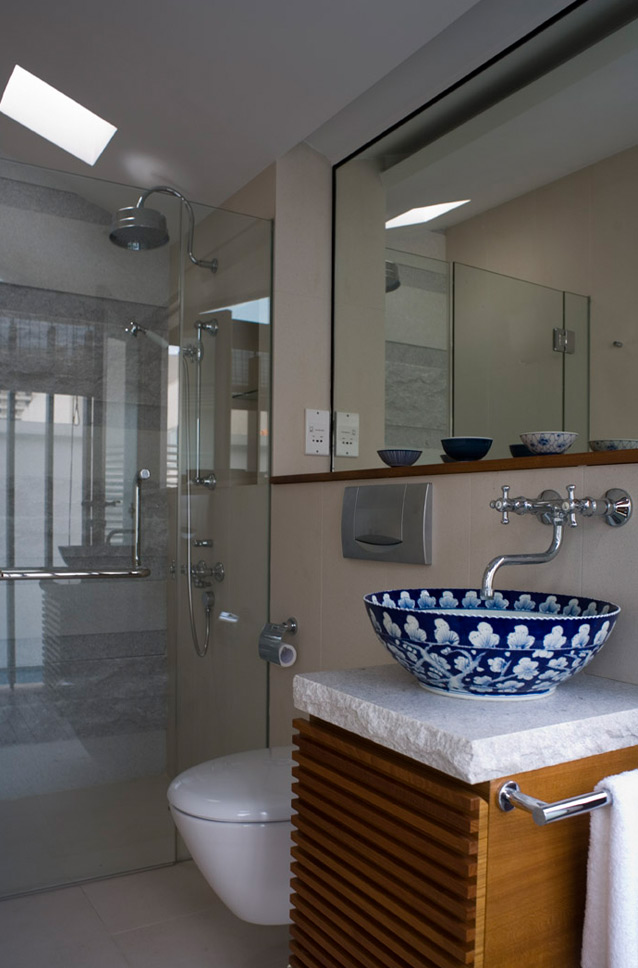
The act of stepping through the doorway of the house evokes one of these experiential qualities. The transition from the bright, sun-flooded external to the intimate, narrow and more dimly lit interior marks the passage of space as well as time. The quality of space and light shifts dramatically from outside to inside. The warm hues of the exposed timber joists and timber ceiling panels in the entrance foyer seem to abruptly compress the space, emphasised here by dark timber cabinetry on both of the solid side walls at the entrance of the house. A finely woven timber-framed screen between the entrance and living room offers peeks into the multi-layered space beyond. This shift in light and sudden compression of space heightens the body’s awareness of the environment while at the same time brings a sense of calm to the mind.
Drawn forward by the long windowless side walls as well as by the inherent symmetry of the space, one can see the room opening up to a tall, voluminous central atrium with a stained glass skylight above. The light is reflected down the side walls and screens of the atrium and on to a large water feature pond directly below the skylight which again bounces the light back up to create delightful shimmering patterns on the underside of the surrounding ceilings. Ho explains that this pond, with its solid granite edging, evokes the memory of the sunken courtyard that had previously been there as the social centre of the house. The changing of materials to signify spatial changes within the house is a technique that Ho reinterprets from these historical buildings. The granite edging around spaces, loose pebble borders around the tiles of a bathroom as well as thick dark timber frames around doorways all celebrate the body’s movement through the space.
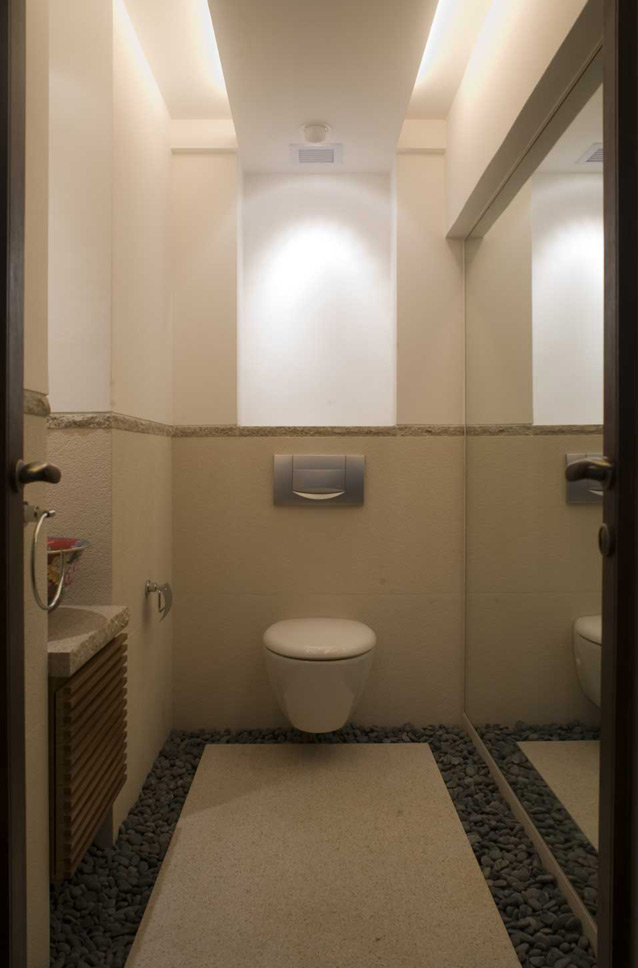
With each house he designs, Ho tries to emphasise its own sense of individuality and specific character. This project, which was done in collaboration with his assistant architect, Leong Kok Fye, has as one of its more defining qualities an expansive atrium around which the architects have wrapped a series of ‘suspended’ corridors and staircases that lead the visitor back and forth between the stacks of rooms on either side of the light well. This staircase acts as a promenade vertically through the house and affords a variety of different views and perspectives of the space. Moving from room to room entails constantly entering and exiting the atrium, which acts like a grounding space that reminds the visitor of the wholeness and quality of the space.
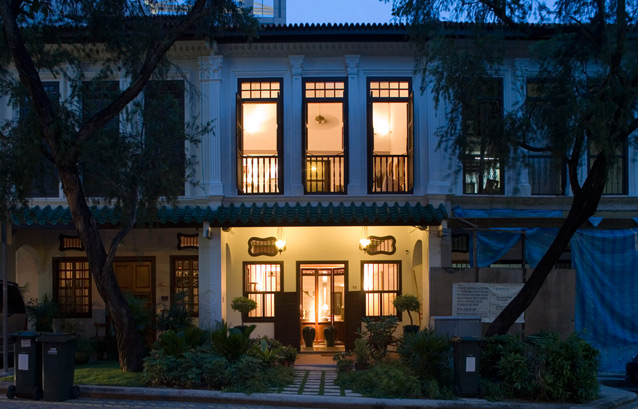
In this house, Ho has centred attention around this light- and air-well and the upward circulation through it, in part because he has designed a wonderful surprise on the roof top. Due to the lack of garden space on the ground floor, the architect has decided to allow the visitors to experience the house vertically and bring them to a private open-aired roof garden with a small pavilion-like structure that overlooks an outdoor deck and narrow lap pool. At night, the skylight over the atrium reverses its role and the light from within the house shines though its stained glass pattern, creating a lantern effect on the roof deck. The traditional mystery of moving though a terrace house is here masterfully given a new dimension, opening up a whole new repertoire of experiences while still evoking the charm and character of the old.
Darlene Smyth is an interior designer and freelance writer on design and architecture based in Singapore.
This article can be found in our 1st issue of Habitus Magazine
Architect RichardHO Architects (Richard Ho and Leong Kok Fye)
(65) 6446 4811
Photographer
Albert Lim
Architectural Clerk-of-Works James Lee Woo Kok
Quantity Surveyor Faithful + Gould
Structural Engineer JS TAN & Associates
Mechanical and Electrical Engineer PTP Engineer, them P TAN & Partners
Main Contractor U Sage Contracts
Kitchen Specialist Design Studio Furniture Manufacturer
Landscape Specialist Mandala Landscapes
Stained Glass Specialist The Glass Atelier
Stone and Tile Suppliers Earth Arts, Opiocolor Mosaic Singapore and Polystone

