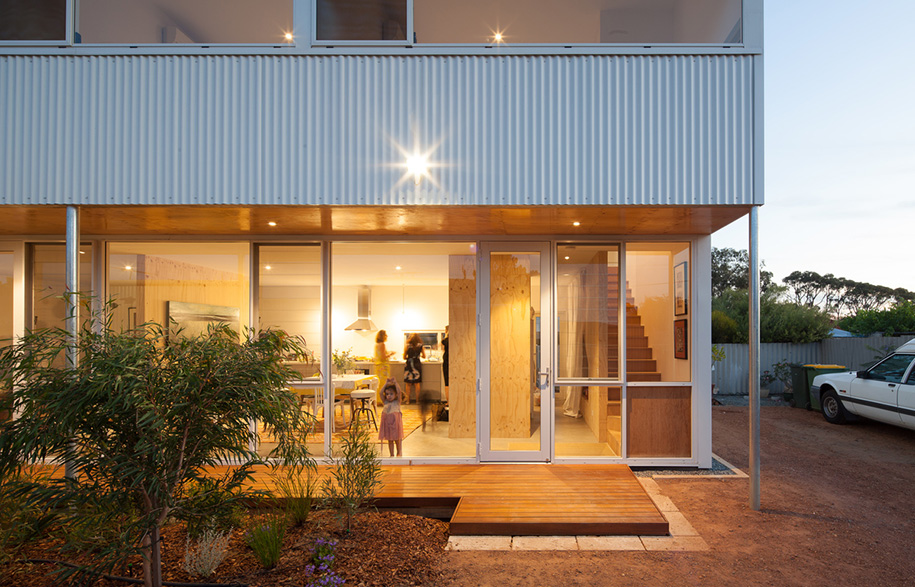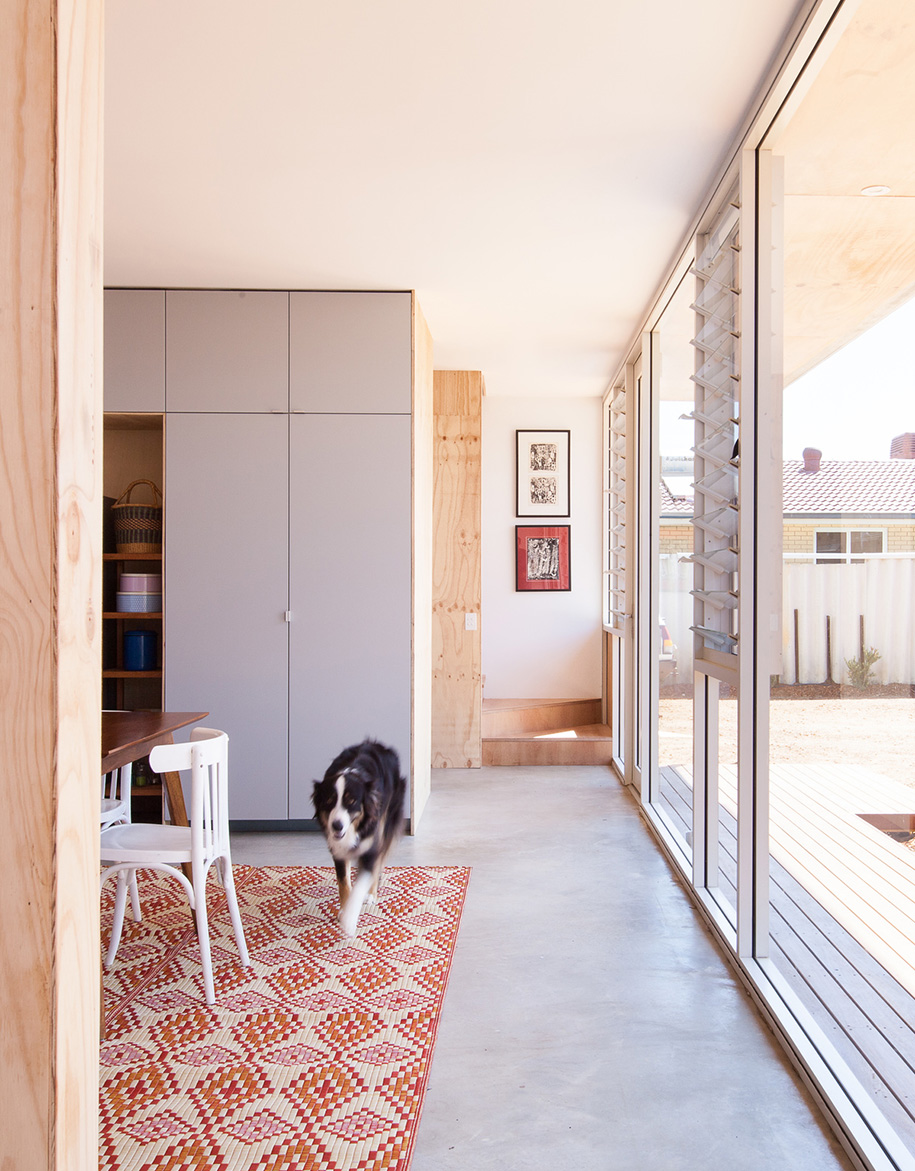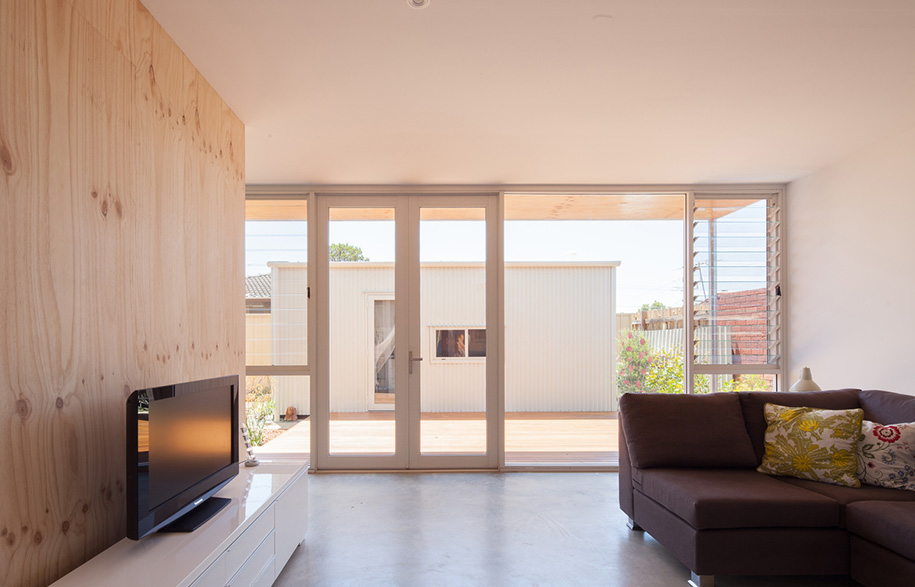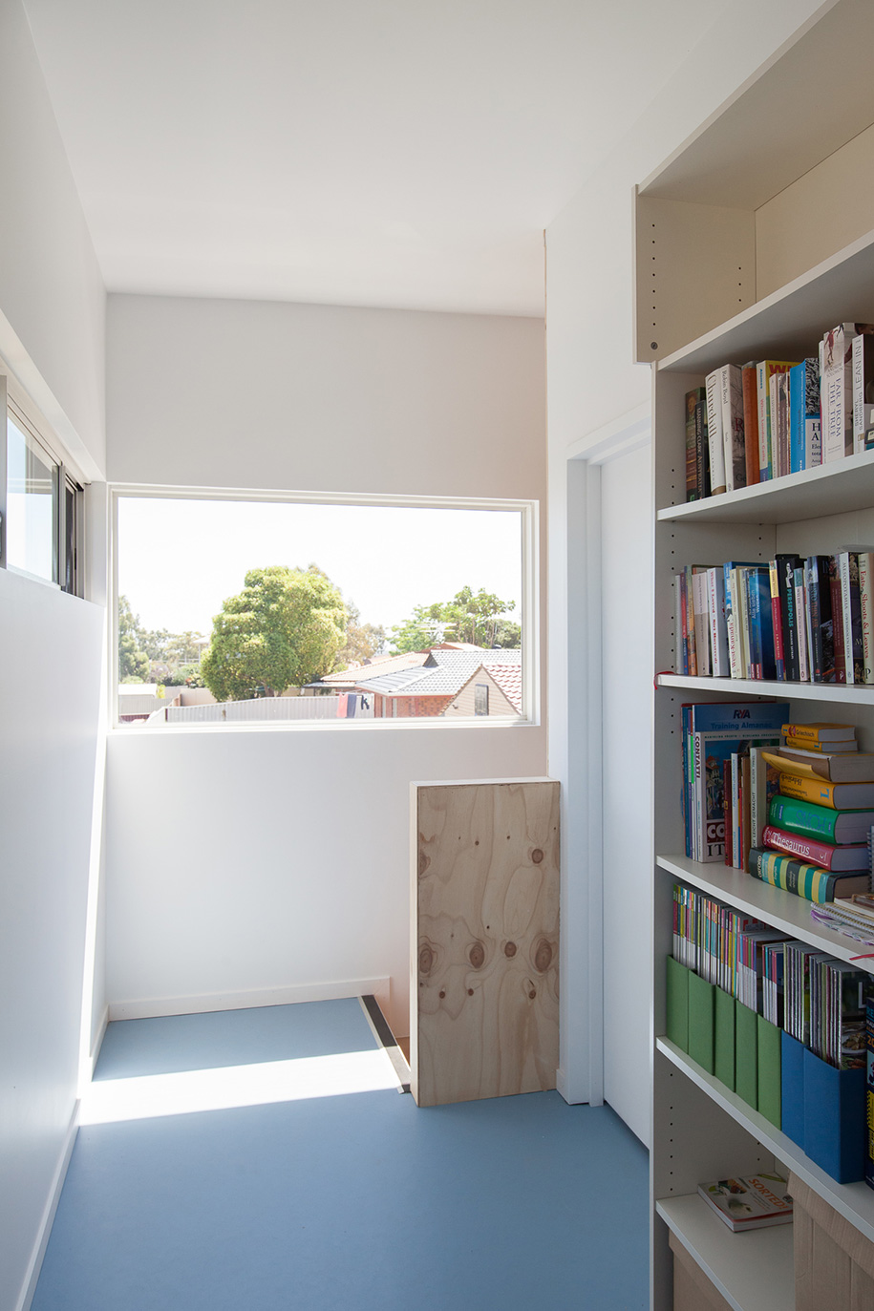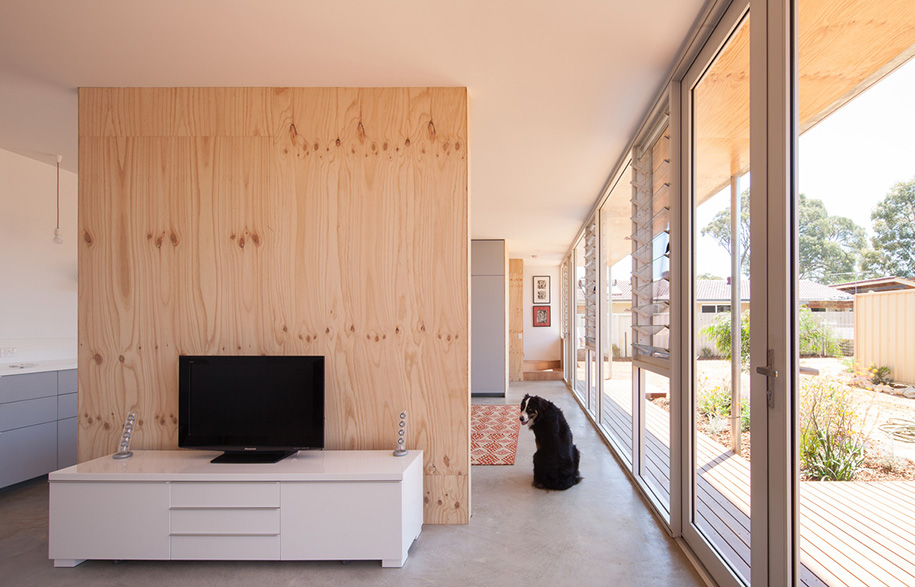Perth is a unique city in Australia, and is often glossed over in comparison to Sydney and Melbourne when it comes to the idea of Australian design. The area itself poses its own unique challenges, as the climate and environment of Western Australia is vastly different from its East coast counterparts, and requires a different design sensibility to cater to it. MSG Architecture challenged themselves to create a compact, sustainable, and versatile concept house that would be suitable for Perth’s ever-changing suburban environment. What resulted is the Erpingham House.
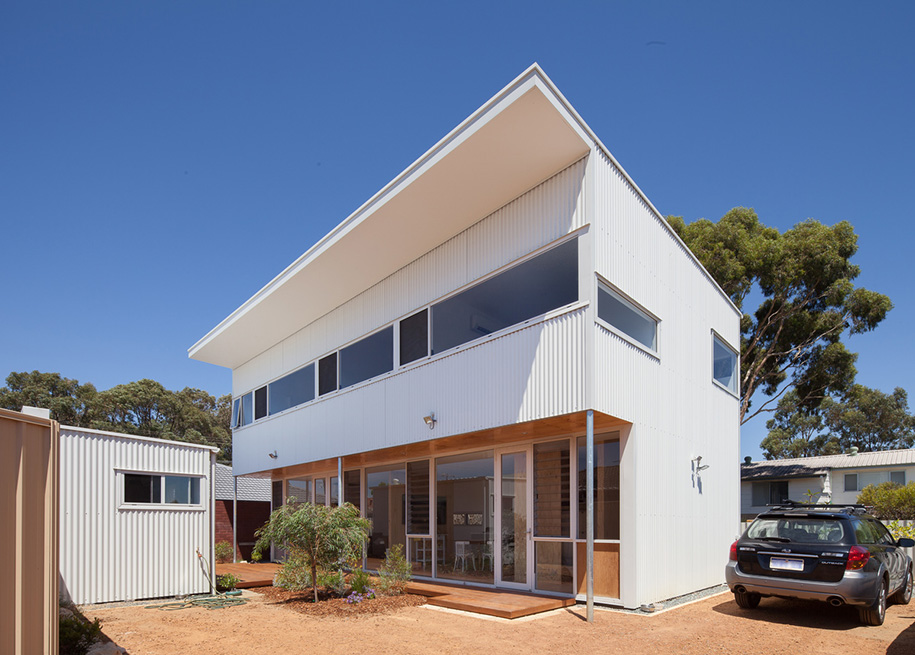
“We were inspired by a need,” says Michael Gay, the director of practice at MSG Architecture, “We wanted to create a [a home] that respected the unique Western Australian aspects of place, culture, space, material, light, sound, air and time, [but] to do this we needed to put our own money where our mouths were.”
Located in Hamilton Hill, south of Western Australia’s Fremantle, Erpingham House has 3 bedrooms, 2 bathrooms, and an open-plan design to make the most of the 150m2 space that the house covers. With a focus on environmental sustainability and financial viability, the concrete floor of the house is designed to absorb the heat of the sun and reflect it throughout the home as the day progresses, just as the strategically placed glass windows are intended to make the most of the natural Northern light filtering into the home. Erpingham House’s corrugated iron facade is also an economical and lightweight choice for construction.
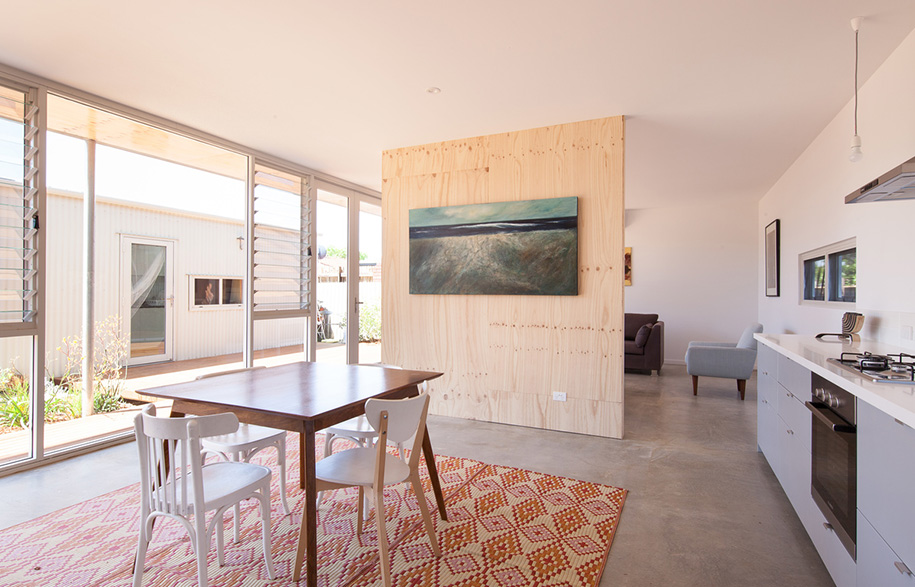
“Erpingham is trimmed down to the essentials. In fact, a brave client would choose to trim it down even more,” continues Michael, “We struck a balance of comfort and leanness in order to appeal to a wider market. Everything we put in the building was considered in this way.”
In the creation and testing of the prototype, Michael and his interior designer wife moved into the home, intending on living there for several years. During the construction phase they had the unique ability to alter aspects of the design as they came across unexpected obstacles and ideas – one of the advantages of having the client for the project being themselves.
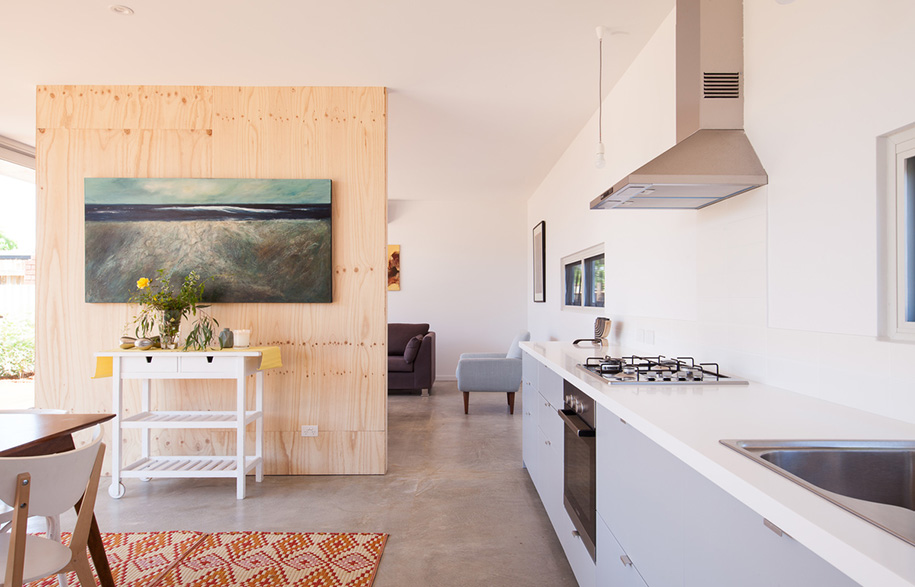
“The house is both environmentally and financially sustainable for our times. We believe the definition of sustainability is doing more with less,” says Michael, “There is no point reducing your carbon footprint if your living footprint is dinosaur sized.”
With Erpingham house now built, the concept house can now be fine tuned to allow for MSG Architecture to continue to adapt to the changing landscape in Perth, providing a viable alternative option for Western Australia.
MSG Architecture
msgarchitecture.com.au
Photography by John Madden

