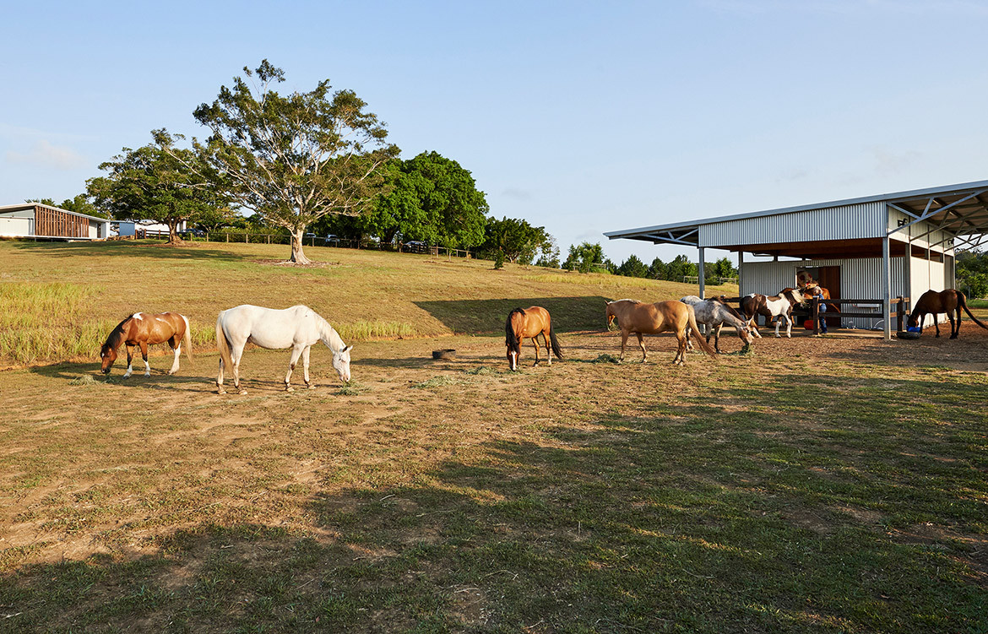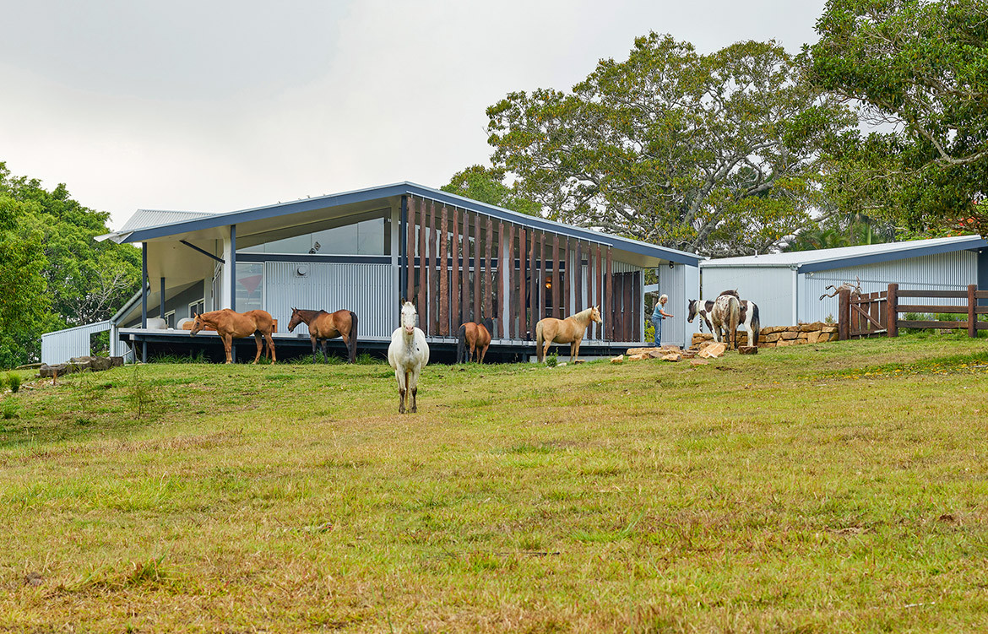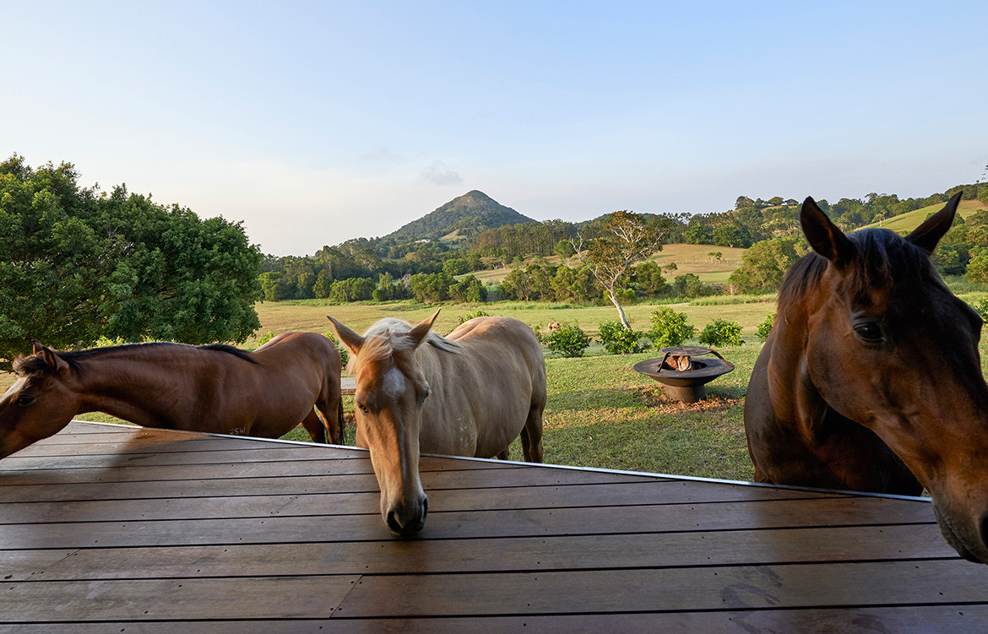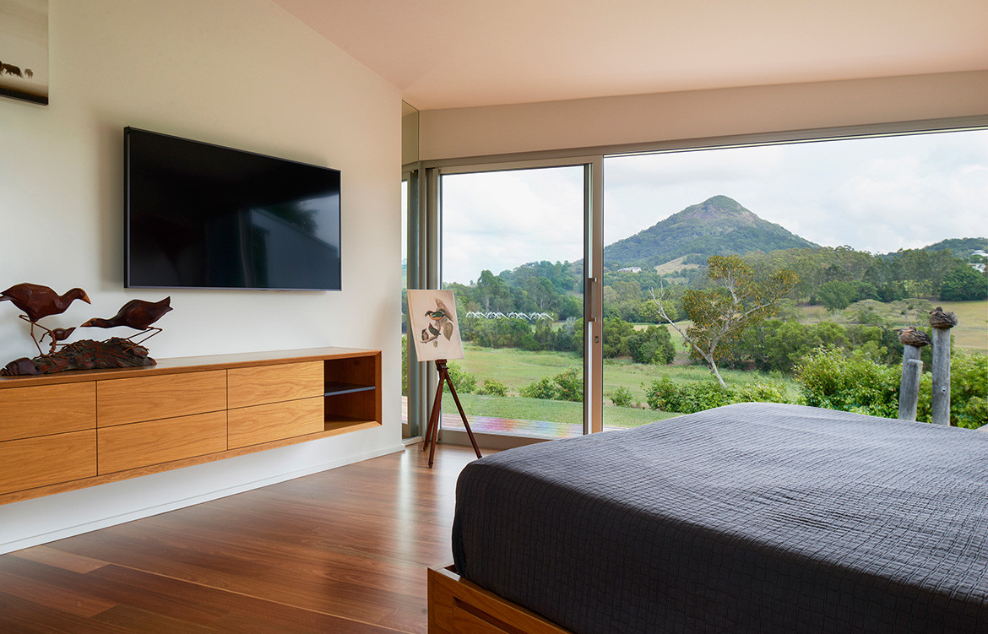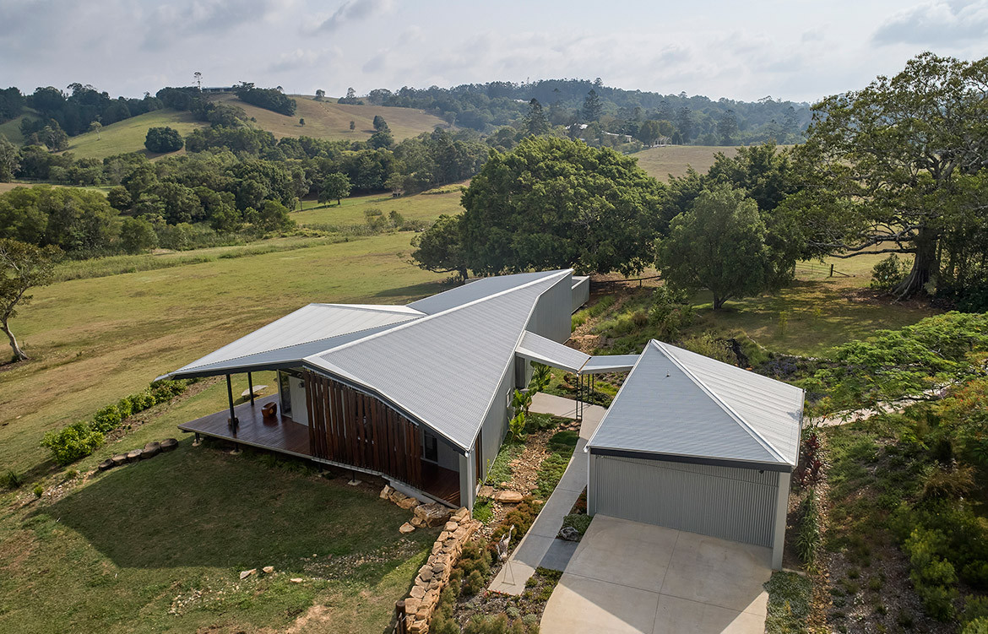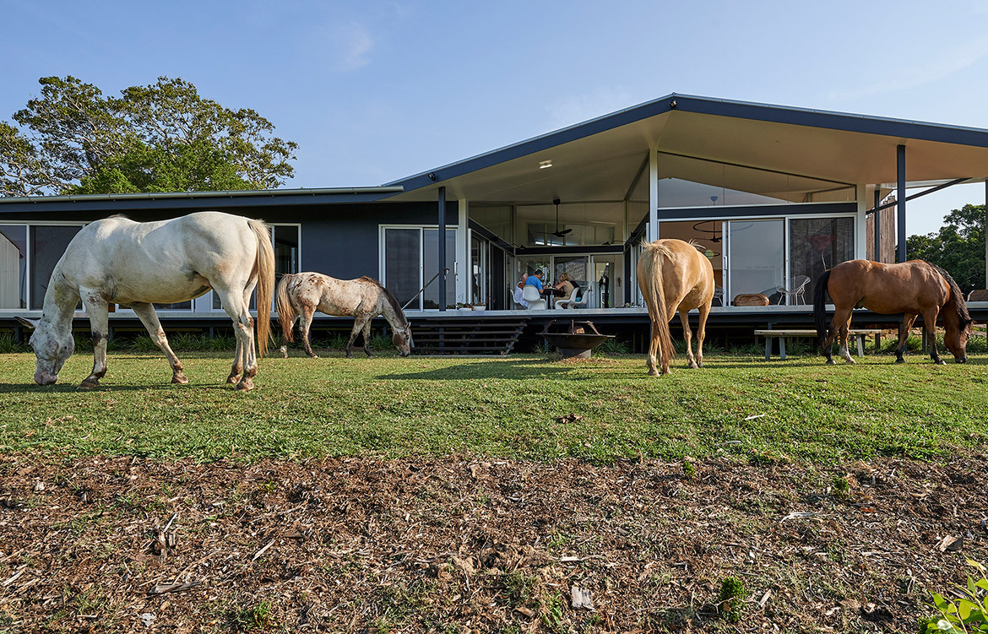Built structures are typically about containment – containing movement and living within walls and fences. Eumundi House, in contrast, is designed for freedom. “Freedom of choice, freedom of movement and freedom of living,” says Lynn Scott.
Lynn and Ron Scott engaged Allen Jack + Cottier to design their home and horse pavilion in the Noosa hinterland. And while the brief captured Lynn and Ron’s functional and lifestyle needs, it most importantly focused on how Lynn wanted her herd of wild brumbies to live freely on their 75-acre property. “The cohabitation with me and my horses was a driving force in building a new home. I wanted them truly part of my life. A place where people, animals and the environment connect and freely co-exist,” Lynn describes.
At 90 square metres, the one-bedroom house is compact but spacious, with every room enjoying a view and a connection to the outdoors.
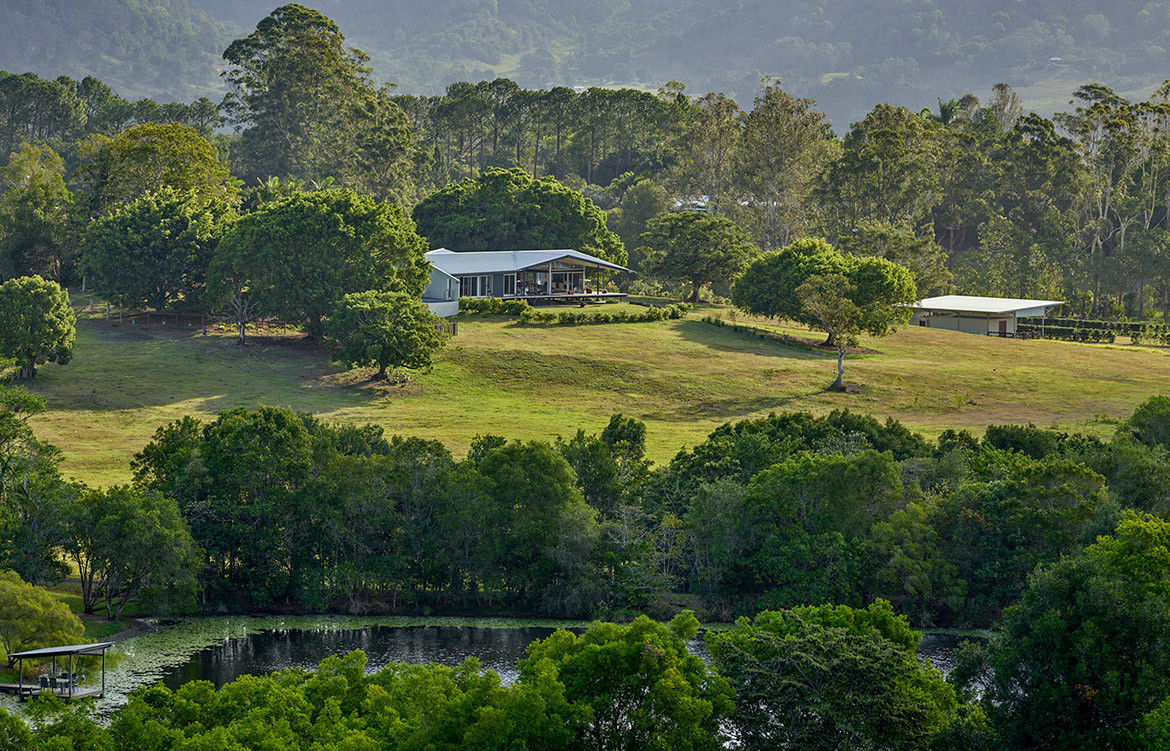
Architect Peter Ireland, principal of Allen Jack + Cottier, who had designed the couple’s previous house in Wamberal, visited their Queensland property to observe the horses. “The idea for the pavilion came from watching how the herd would congregate under a fig tree. They were sheltered but free to move, and to adapt to the weather and personality disputes within the herd,” says Peter. This provided the inspiration for the horse pavilion, with the functional elements centred in the core (the tree trunk), and the broad cantilevered roof (the tree canopy) sheltering the horses as they freely move around. “No fences, gates or corrals that typical farm buildings use to control the movement of animals,” Peter says.
This gives the horses free movement and living, and the choice to wander up to the hill to interact with Lynn. “Our herd congregate regularly at the verandah waiting for me, and if I’m not up in the morning they’ll wake me. One of the greatest joys is having coffee with my horses on the verandah and steps of our home,” says Lynn.
The horses enjoy free movement and living, and the choice to wander up to the hill to interact with Lynn.
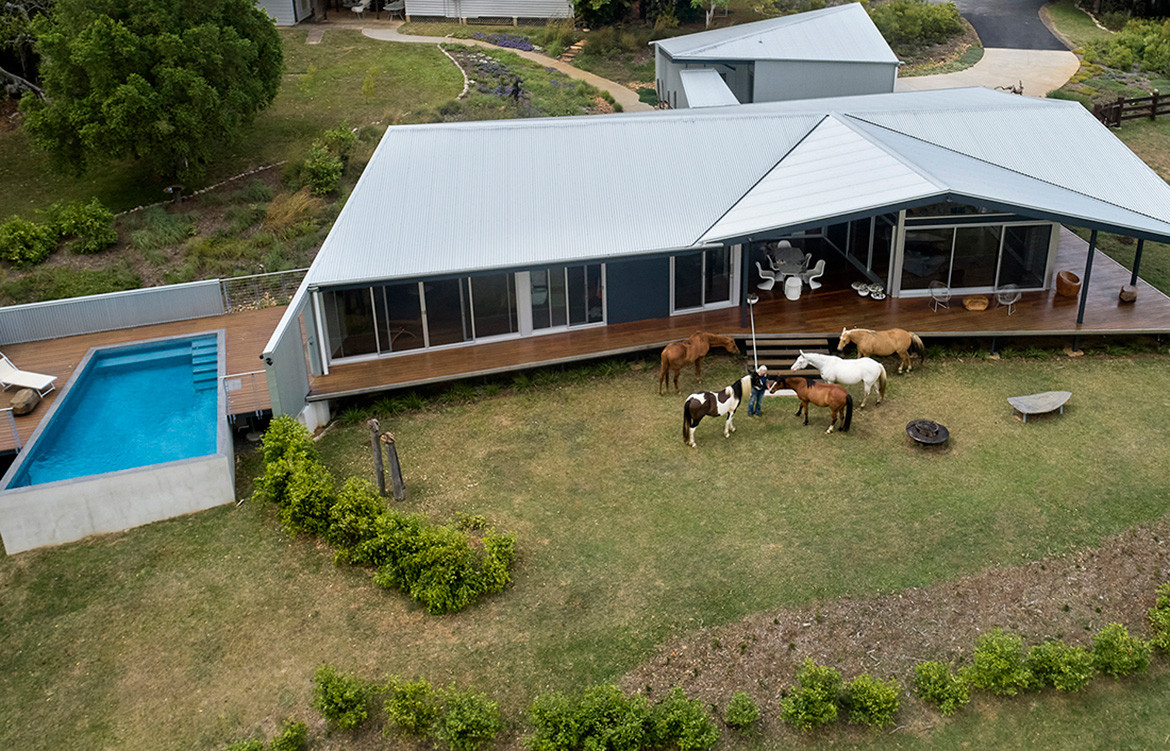
The form and materials of the house respond to the landscape and reference Australian rural vernacular architecture. Sitting along the contours of the hill, the house has a high roof gable framing a view of Mt Cooroy, and the structure is corrugated steel and timber, with a west-facing timber screen made of rough-edged planks.
At 90 square metres, the one-bedroom house is compact but spacious, with every room enjoying a view and a connection to the outdoors. The use of space is highly considered, as are the interior finishes and furnishings, reflecting Ron and Lynn’s love for design.
“Everything we’ve chosen is really unique and beautiful from a design point of view,” says Ron. Their enjoyment of art and design also extends beyond their home, as they support young up-and-coming artists, sculptors and designers, in the Noosa community. This year they worked sculptor Nick Warfield for an installation project that will be unveiled at the launch of the Noosa Art Trail.
Eumundi House by Allen Jack + Cottier provides a free and unconstrained lifestyle for the Scotts and the wild brumbies. “The design has given the gift of freedom and choice in the essential structures needed for living. It’s a place where plants, animals, horses and humans have free rein to express their wildness,” says Lynn.
Allen Jack + Cottier
architectsajc.com
Photography by Robin Riddle
We think you might also like Edgar’s Creek House by Breathe
