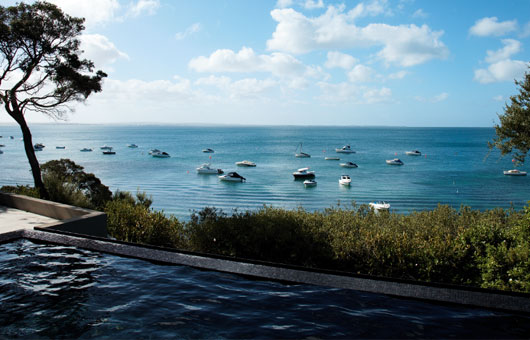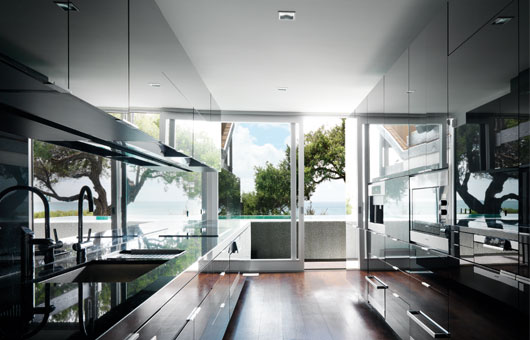
Getting into Robin Boyd’s mind preoccupied architect, Kai Chen as he re-worked Boyd’s Farfor flats in Portsea, Melbourne. Overlooking Port Phillip Bay, in one of the Victorian Peninsula’s most idyllic settings, Chen continually asked himself what the legendary post-War architect would have done if he were re-designing these apartments more than forty years later. “I read that when he first inspected the site his response was that only a primeval tent was required,” says Chen.
Given the esteem in which Boyd is held, Chen found re-modelling two of the Farfor Flats a challenge.
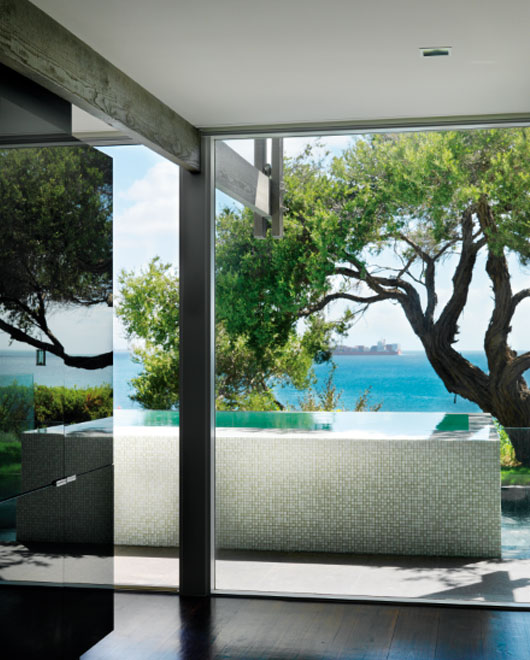
“It was fairly basic when we bought the house six years ago. But we knew it was quite magical when Robert and I first walked in,” says Barbara. Knowing it was a Robin Boyd building informed their decision to use conservation architects, Lovell Chen.
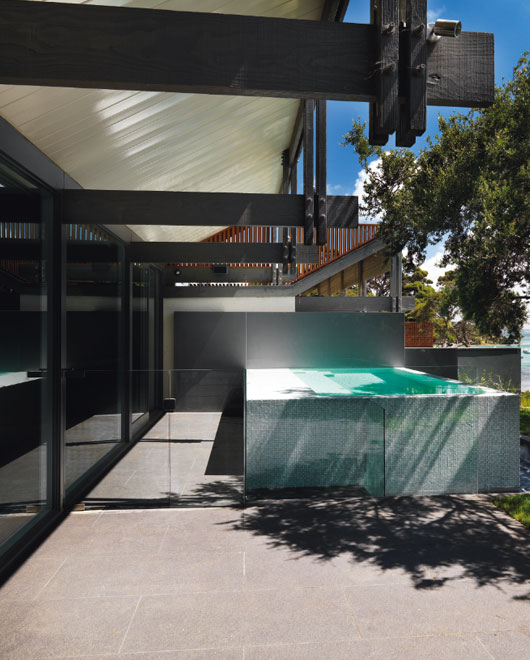
While Boyd may have played down the idea of a tent, the original design actually wasn’t that far off the mark. Accessed through a breezeway with fly-wire screens, this home originally featured a loose pebbled floor. “It was quite a Zen-like approach,” says Chen, who tried to convince his clients that this feature should be retained.
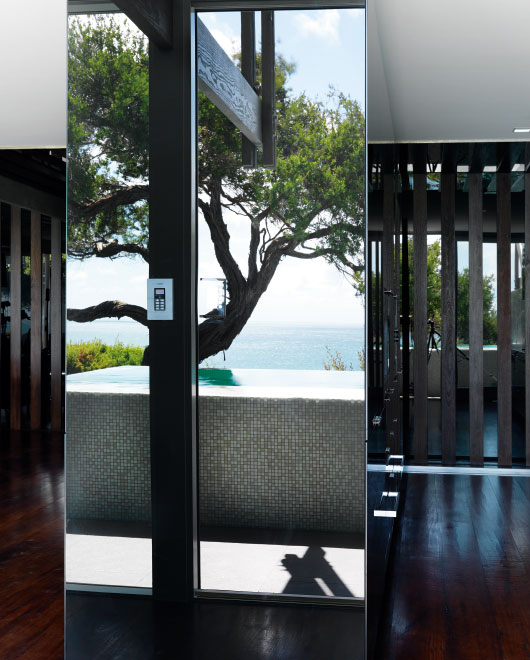
One of Boyd’s signature statements, Oregon trusses, supporting the living room ceiling and a 30º external awning, were retained in the renovation.
Chen’s initial “discussion with Boyd” centred on creating a second level to the two adjoining homes. Chen created a Rheinzinc-clad first floor addition, partially concealed by Cedar timber battens.
Boyd’s rendered brick façade has been maintained, along with a timber-slatted front door, now sealed rather than vented. And the breezeway, now fully enclosed, features limestone flooring. The flywire has also disappeared, with translucent glass windows and doors opening to an internal courtyard to create a sense of the outdoors.
Past the threshold, the living areas have been beautifully re-worked.
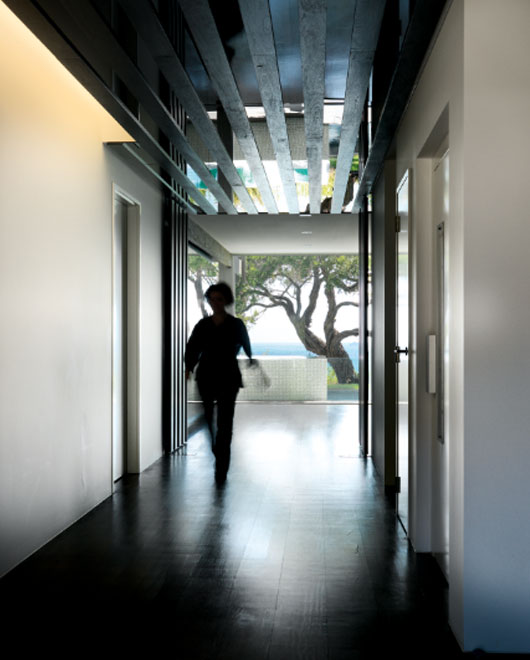
The fireplace in the living area has been removed, and the main bedroom (originally located in the present kitchen) is now upstairs. Black glass joinery, which doubles as a credenza in the dining area, delineates where the bedroom wall once stood. “Originally the kitchen overlooked the courtyard. It turned its back on the water,” says Chen. And while Boyd’s finishes were appropriate for a tent-like structure, Barbara and Robert wanted a more permanent abode. “We also wanted a swimming pool, but not at the expense of spoiling the vista,” says Barbara.
In adding a first floor (which contains three bedrooms, including the main and en suite), one of the main issues was addressing the view of the angled steel awning from the main bedroom.
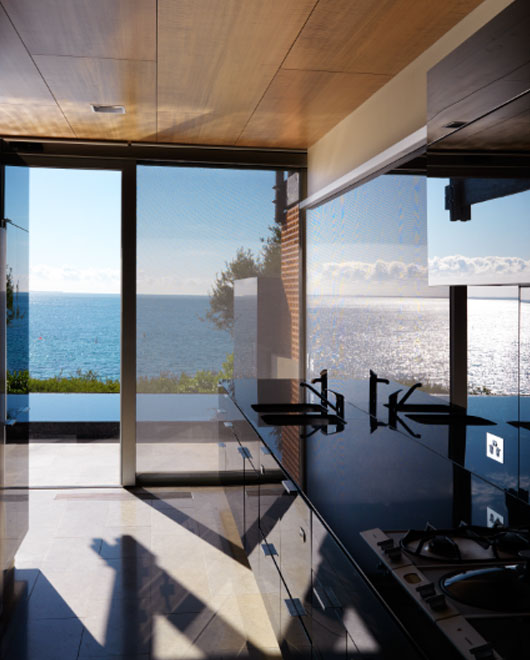
“We always intended to add a first floor. But we still wanted to respect Boyd’s vision,” says Barbara, who like Robert, loves the water views, with yachts bobbing up and down. Chen compares this view to Portofino in Italy. Well, it could be in Europe, but it is actually a little piece of paradise down under.

